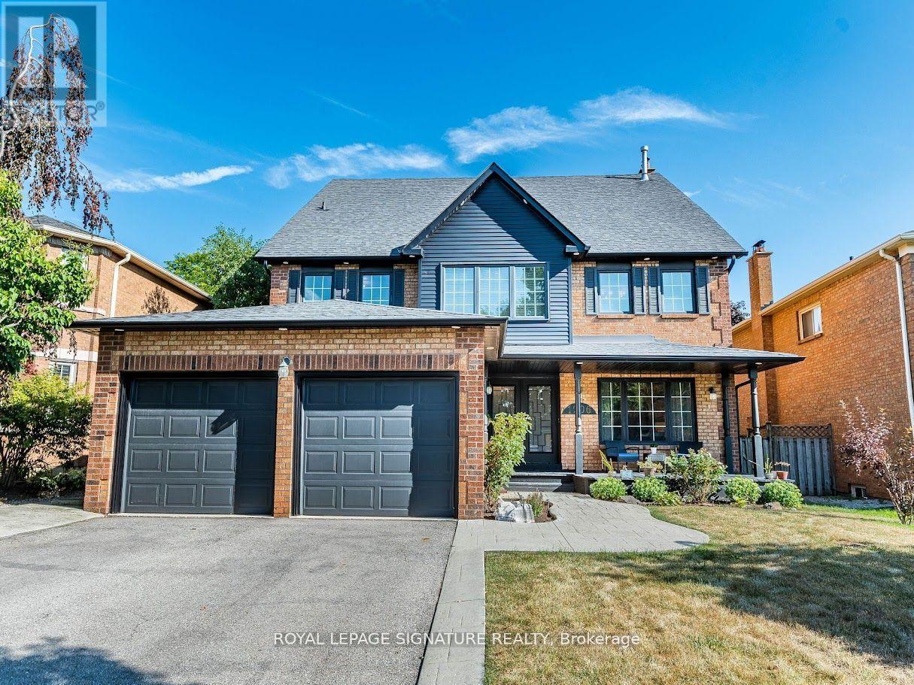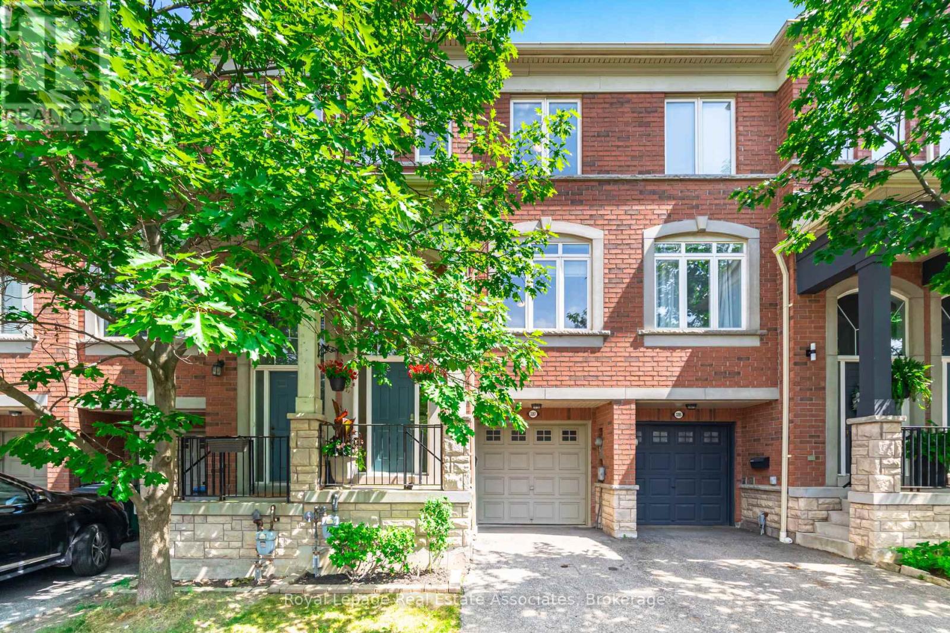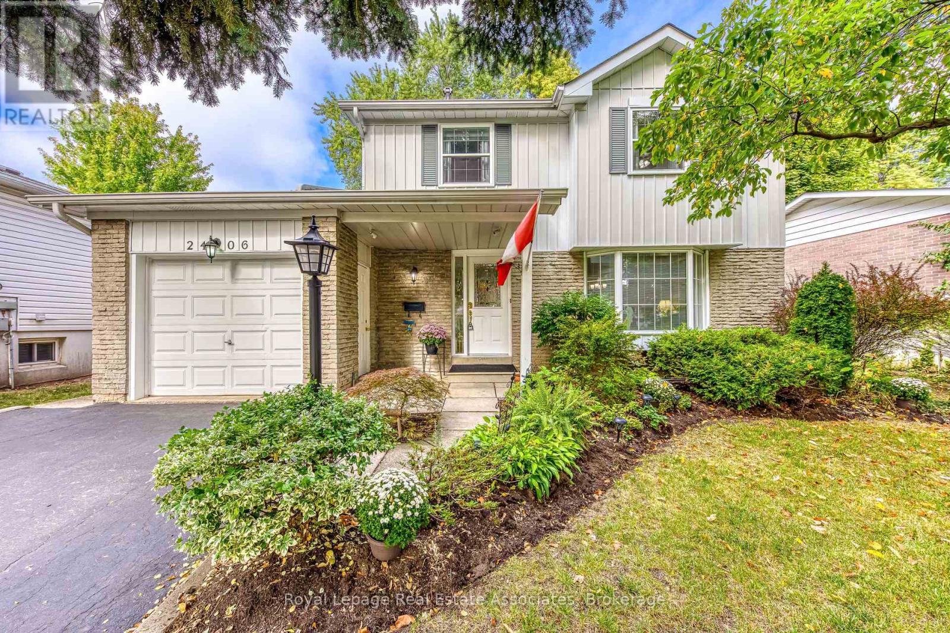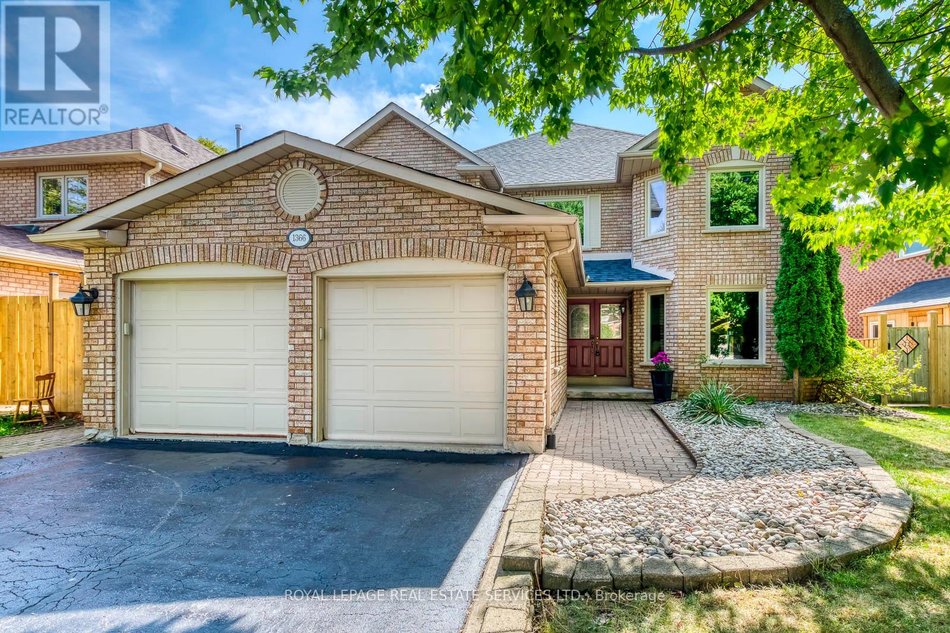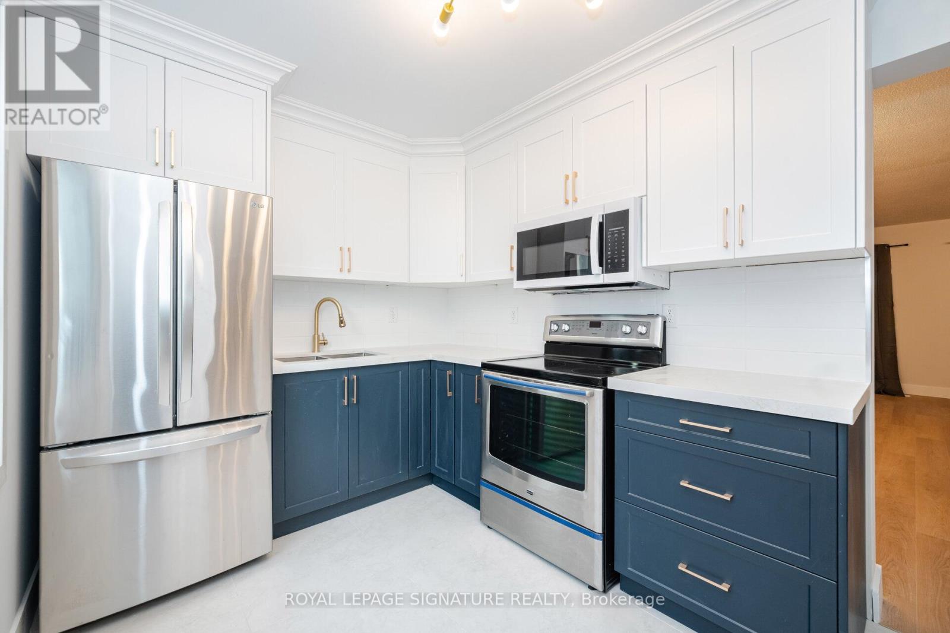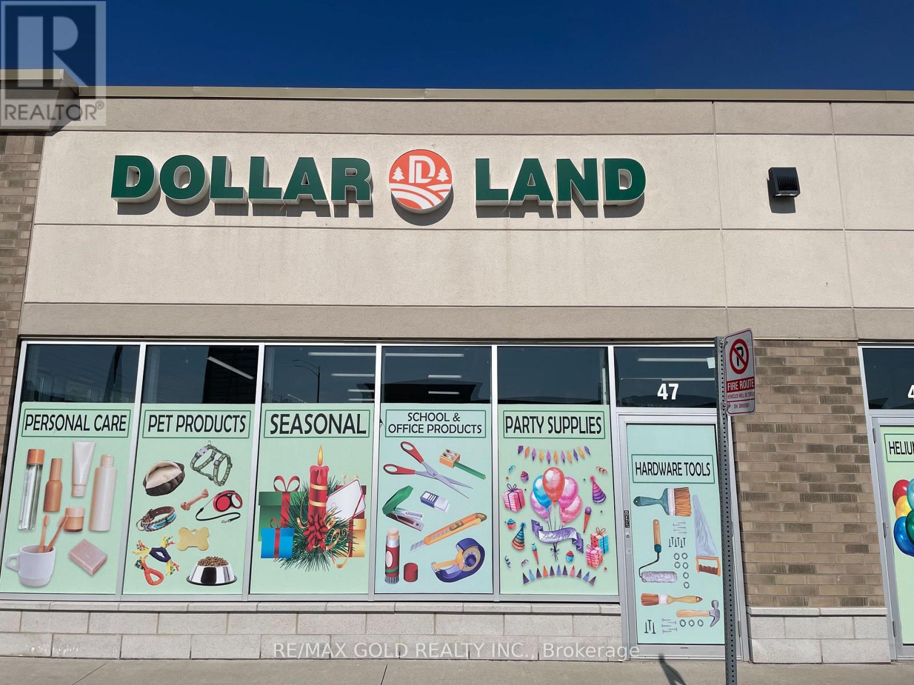72 Sheldrake Court
Brampton, Ontario
Very Well kept Detached Home On Quiet Court. Ideal for a family looking for a comfortable and Conveniently located close to schools, mall, transit, and amenities. Hardwood Floors Top To Bottom. Separate Living and Family Room, Renovated Eat In Kitchen, 3 Bed Rooms, 4 Bathrooms, Oak Staircase. Always Demanding Walkout Basement With 2nd Kitchen. Close To Hwy's. Walking Distance To Sheridan College, Shopping Malls And Transit. Roof approx. 5 year old, Furnace 2023. (id:60365)
1206 Glenashton Drive
Oakville, Ontario
Exceptional & Rare Offering in Prestigious Oakville. Welcome to one of the largest & most distinguished homes in the area, offering over 5,000 sq ft of luxurious living space across three expansive above-ground levels & a beautifully finished basement. Set on a professionally landscaped 48.34' x 109.91' lot in one of Oakville's most sought-after neighborhoods, this 7-bedroom, 5-bathroom architectural gem seamlessly blends elegance, comfort, and functionality. A dramatic 25-ft high foyer welcomes you into the home, setting a tone of grandeur from the moment you enter. The main floor features sleek porcelain tile, hardwood floors, and a bright, open-concept layout ideal for modern living and entertaining. The formal living room is adorned with oversized windows, while the inviting family room is anchored by a striking stone fireplace both finished with rich hard wood flooring. At the heart of the home is a gourmet kitchen with an island, built-in appl., & a sunlit b/fast area that overlooks the serene backyard. A formal dining room adds a touch of timeless sophistication. The second level features four generously sized bedrooms, including a luxurious primary suite with a private sitting area & a spa-like 5-piece ensuite. The third-floor loft retreat offers exceptional flexibility, with two additional bedrooms, a spacious living area, & a full 4-piece bathroom perfect for teens, guests, or multi-generational living. The professionally finished basement expands the living space with engineered hardwood flooring throughout, featuring a large recreation room, an additional bedroom, a full bathroom, a dedicated exercise/office area, & ample storage. Step outside to enjoy the deck, that provide year-round greenery and privacy. Ideally located just steps from scenic parks, nature trails, top-rated schools, and shopping, with convenient access to major highways for effortless commuting. (id:60365)
3207 Joel Kerbel Place
Mississauga, Ontario
First time ever on the market! Proudly offered by the original owner, this executive Stone Manor-built townhouse is nestled in the sought-after Orchard at Applewood community. This sun-filled home boasts an unbeatable location with no neighbors in front or behind-offering unobstructed views of the park from the front and tranquil privacy at the back. Featuring 3 spacious bedrooms, 3 bathrooms, plus a versatile ground-level room that can double as a fourth bedroom, family room or home office, with direct access to a fully fenced patio, powder room and interior garage entry. Freshly painted from top to bottom, with upgraded hardwood staircases, this home blends style with comfort. The main level impresses with 9 ceilings, rich hardwood floors, a cozy fireplace with custom built-ins, and an open-concept design that's perfect for entertaining or everyday living. The heart of the home is the spacious kitchen-a chefs dream with stainless steel appliances, a moveable island, and endless cabinetry. Enjoy meals in the sunlit dining area or step out onto your private balcony ideal for your morning coffee or wind-down. Retreat upstairs to a generous primary suite with walk-in closet and private ensuite, while two additional bedrooms offer sun-filled charm and a shared 4-piece bath. Need more space? The bonus lower-level storage area has you covered! An exceptional brand-new 2025 heat pump delivers energy-efficient heating and cooling in one system-reducing utility bills, maintaining consistent comfort, and enhancing indoor air quality. Located in a quiet, child-friendly neighborhood in high-demand Applewood Heights, bordering Etobicoke. Walking distance to the popular Applewood Outdoor Pool, walking trail systems and just minutes from Costco, major highways (QEW, 427, 401), excellent schools, shopping, and both Dixie and Kipling GO stations. This is a rare opportunity to own a well-maintained, turn-key home in a prime location-don't miss out! (id:60365)
2406 Buttonbush Crescent
Mississauga, Ontario
Welcome to 2406 Buttonbush Cres! This detached home is bright, beautifully maintained, and tastefully decorated throughout. The main floor offers a welcoming living room with a big bay window, a formal dining space, a cozy family room with fireplace, and an updated kitchen with warm cabinetry, Granit counter tops, coffee bar, stainless steel appliances, and plenty of prep space. Hardwood flooring runs throughout the main and upper levels, adding warmth and style to every room. Upstairs, you'll find four comfortable bedrooms including a generous primary suite and a full bath w/jacuzzi tub. The finished basement adds even more flexibility with a rec room, office, and storage. This lower level is perfect for family movie nights, a home gym, or quiet workspace. Outside, escape the city in your very own backyard retreat. With a large patio, gazebo, and lush green space, its ideal for entertaining, gardening, or simply unwinding on a sunny day. With over 2,200 sq. ft. of living space, this home combines charm and practicality in a prime Mississauga location close to shopping, schools, and transit. (id:60365)
36 Newell Court
Toronto, Ontario
Location Location Location!! This Rare Fully Renovated 4 Bedroom 2 Full Washroom Semi-detached Home is Surrounded by Generous Detached & Custom Homes, Offering an Affordable way to get in to a Prestigious and Sought-After community. Unpack & Enjoy Comfort while Saving Money in your Energy Star Home with the Added Insulation (2010&2016) & New High-Efficiency Furnace (2024). Freshly Painted (2025) Hardwood on all upper levels, Upgraded Lights and Hardware (2025), Modern Kitchen with Quartz Counters, Under-Mount Lights and SS Appliances (2020), New Laminate in Basement(2025), Washer/Dryer (2021), Carport Roof (2025). ***See attachments for full list of upgrades*** Low-Traffic area ideal for families and professionals, supported by excellent schools, school buses, and numerous nearby recreational options like Buttonville Park (Tennis, Children's Playground, Outdoor Skating Rink), Walking Trails, Golf Clubs (St. George, Lambton, Scarlet Woods), James Gardens, Eglinton Flats (indoor tennis). New Catholic School (jk-8) minutes away to be competed 2026. Convenient Access to amenities such as Sherway Gardens, Highways (401/427/400/409), Go Train, Great TTC Access to Buses, Easy bus connection to Royal York Subway Station, Easy Access to Pearson International Airport. Future Eglinton LRT Line just to the north. (id:60365)
84 Keppel Circle
Brampton, Ontario
Location!! Location!! Location!! Beautiful sun-filled Brand New Townhomes By Mattamy Homes Situated in A Quiet Family Friendly Neighborhood. This home is around 1900sqft and Features An Inviting Front foyer with a large walk in closet, Modern open concept spacious kitchen, a separate living room, Sep Family Room, 9ft ceilings on the main floor, hardwood throughout the main floor, 4 large bedrooms on the 2nd floor including 2 full washrooms, Laundry located on the 2nd floor for your convenience. Attached garage with remote opener and mud room Large windows throughout the entire home. Tons of Storage space and so much more! Conveniently located minutes from Mount Pleasant GO station, Schools, Community Center, Schools, Restaurants, Grocery Stores and much more! You don't want to miss this! Perfect house for First time home Buyer or Someone looking newly Built Ready to move in house & Much More... (id:60365)
101a Devon Road
Brampton, Ontario
Prime Industrial Space 17,500 sq. ft., exceptional opportunity in a high-demand location! This 17,500 sq. ft. industrial property is designed for efficiency and visibility, offering 4 drive-in doors for easy access, 1 truck-level loading door for smooth operations, with newly renovated 2,500 sq. ft. of showroom/office space with plenty of windows with natural light to showcase your business. Bright, clean, well-maintained facility ready for immediate use Close proximity to major highways/arteries for convenient transportation and logistics Ideal for distribution, light manufacturing, or businesses needing a professional showroom presence with excellent accessibility. In the heart of furniture retailers, wholesalers, and manufacturers, you will not be disappointed. (id:60365)
62 - 4340 Ebenezer Road
Brampton, Ontario
Absolutely convenient location! Welcome to The Cardinal Model a beautifully designed, brand new stacked townhome with a modern open-concept layout. The main floor offers a bright living space with an elegant kitchen featuring granite countertops and porcelain tiles, perfect for entertaining. main , the spacious primary bedroom includes a walk-in closet and a 4-piece ensuite, while the second and third bedrooms provide comfort for family or guests. Additional features includes central air conditioning, and three convenient parking spaces. This home combines style, comfort, and functionality in a prime location a must-see! ALL PROPERTY IS ON ONE FLOOR (id:60365)
1366 Fieldcrest Lane
Oakville, Ontario
Meticulously maintained executive home on a 50 x 131 lot backing onto Indian Ridge Trail, offering over 5,100 sq. ft. of living space with approx. 3,400 sq. ft. above grade plus a 1,764 sq. ft. finished basement; highlights include 4+2 bedrooms, 6 bathrooms, hardwood floors, crown moulding, wainscoting, pot lights, French doors, two fireplaces, a main floor office, and an eat-in kitchen with breakfast bar, pantry wall, built-in desk, and walk-out to a covered deck and heated pool, while upstairs features 3 full baths including a spacious primary retreat with walk-in closet and 4-pc ensuite, and the basement provides two accessory apartments with kitchens, 3-pc baths, and separate entries, all overlooking a Muskoka-like backyard oasis. Recent upgrades include roof (2020), all triple-pane windows (2023), spray-foam insulation (2024), interior freshly painted, furnace & water tank (2018), new fence (2025), basement carpet (2018/2025), and some updated pool equipment. (id:60365)
85 - 1055 Shawnmarr Road
Mississauga, Ontario
Welcome To This Beautifully Renovated 3 Bedroom, 2 Bath Condo Townhouse At 1055Shawnmarr Rd In Mississauga. This Home Showcases Modern Upgrades Throughout, Including Sleek Vinyl Flooring, Fresh Paint And Trim, Stylish New Doors, And Elegant Light Fixtures. The Brand-New Custom Kitchen Features Gold Hardware, Stainless Steel Appliances, A Spacious Pantry, And A Large Window That Fills The Space With Natural Light. The Finished Basement Offers A Second Kitchen, Renovated Bath, And A Versatile Recreation Room With A Separate Entrance From The Garage. Step Outside To A Private, Fenced-In Yard Complete With A Deck, Perfect For Entertaining. Located In A Well-Maintained Condo Community, Residents Enjoy Access To Visitor Parking, A Playground, And Beautifully Landscaped Common Areas. Situated In The Sought-After Port Credit Area, This Home Is Just Minutes From Lake Ontario, Scenic Waterfront Trails, Port Credit Village, Shops, Restaurants, Schools, And Transit Options. Quick Access To The QEW Makes Commuting A Breeze. A Move-In Ready Gem In One Of Mississauga's Most Desirable Neighbourhoods! *** BUY WITH CONFIDENCE - HOME INSPECTION REPORT AVAILABLE** (id:60365)
47,48 & 49 - 3890 Eglinton Avenue W
Mississauga, Ontario
Exceptional opportunity to own a profitable and well-established Dollar store located in ahigh-demand, high-exposure area within the busiest plaza in Mississauga (Ridgeway plaza).It is at the intersection of Eglinton Ave. west & Ninth Line, this area bounded 3 cities Oakville& Milton and Mississauga , This turnkey business offers consistent revenue, steady foot traffic, and a loyal customer base, making it an ideal investment for entrepreneurs or investors seeking a fully operational and income-generating business. The store has Lottery machine, Bit coin machine , Tobacco License and you can add vape too, huge sales of helium balloons creating a valuable additional revenue stream. The business is fully equipped with a modern Point of Sale system, security system, there is a chance to add Amazon-Purolator parcel drop-off services, Western Union, ATM, and more generate strong sales and profits, boosting profitability.. The current lease runs until September 30,2026, with a three 5-year renewal option available. Gross rent is approximately$15,900/month (including TMI), and utilities average around $1,000/month. Inventory is not included in the sale price and will be calculated separately. (id:60365)
64 - 3175 Kirwin Avenue
Mississauga, Ontario
Welcome To 3175 Kirwin Ave #64 A Fully Renovated 4 Bedroom, 3 Bath Condo Townhome In The Heart Of Mississauga! This Rarely Offered Unit Backs Directly Onto A Peaceful Ravine And Creek With Desirable South-East Exposure, Filling The Home With Natural Light And Serene Views. Completely Updated, The Home Showcases New Doors, Windows, And Modern Laminate Flooring Throughout! The Bright Living Room Walks Out To A Private Balcony, While The Spacious Dining Room Features A Custom Built-In Coffee Bar And Cabinetry. The Stylish Kitchen Is Equipped With Quartz Countertops, A Center Island, Matte Black Hardware, And All Brand New Stainless Steel Appliances With Warranty - Perfect For Entertaining. Upstairs, You'll Find 4 Fully Renovated Bedrooms, Including A Primary Suite With Its Own 3-Piece Ensuite. The Finished Basement Extends Your Living Space With A Large Recreation Room, Separate Laundry Area, And A Walk-Out To The Private Ravine And Creek. Unbeatable Location! Set Within A Family-Friendly Complex Surrounded By Trees And Walking Trails, This Home Is Just Minutes To Square One, Cooksville GO, Schools, Parks, Restaurants, And Highways - Combining Convenience With Tranquility. ***Buy With Confidence - Pre Home Inspection Report, ESA Certificate & Status Certificate Available.*** (id:60365)


