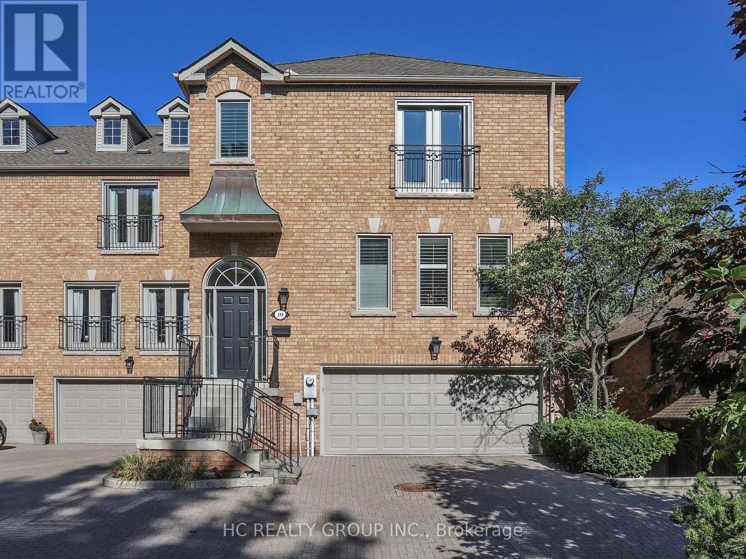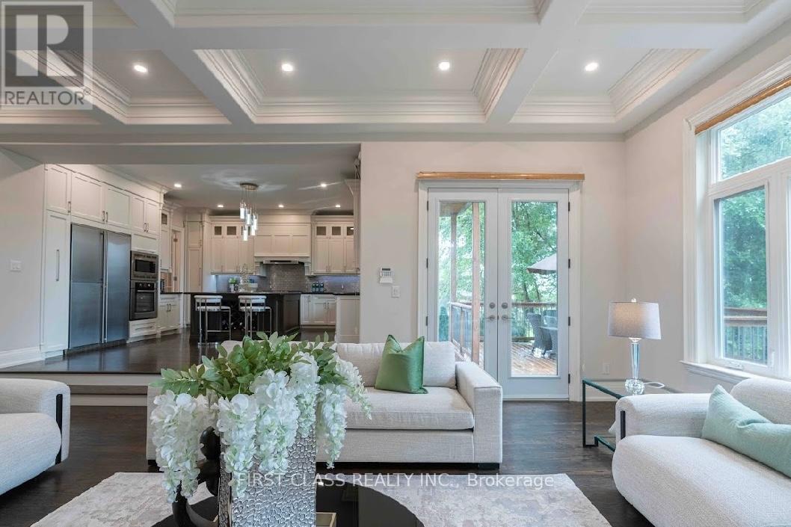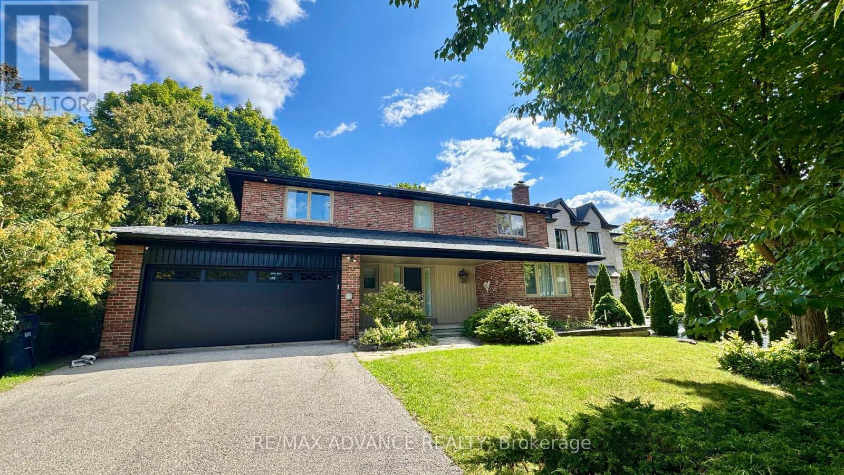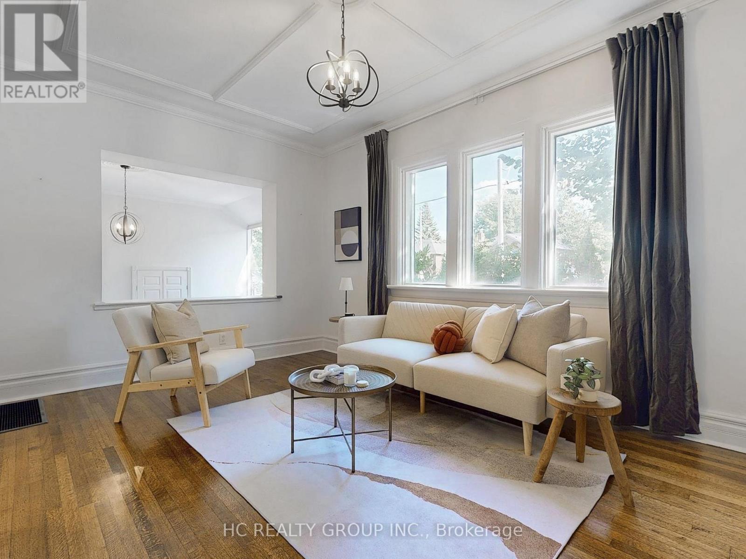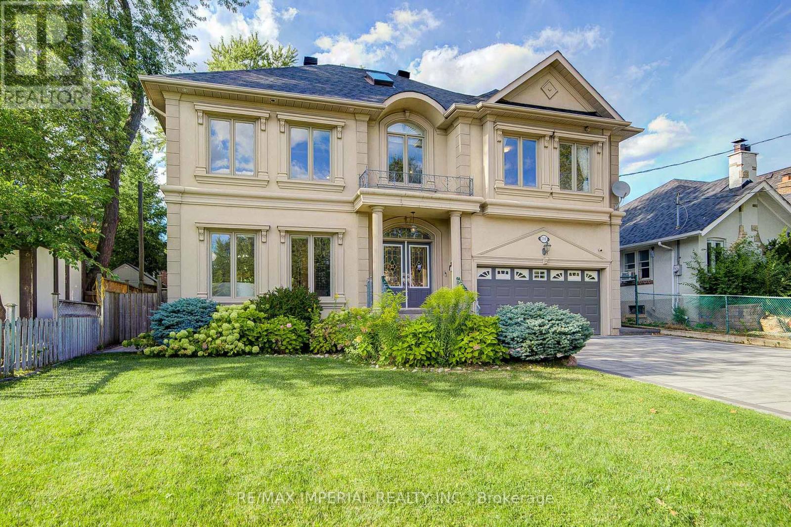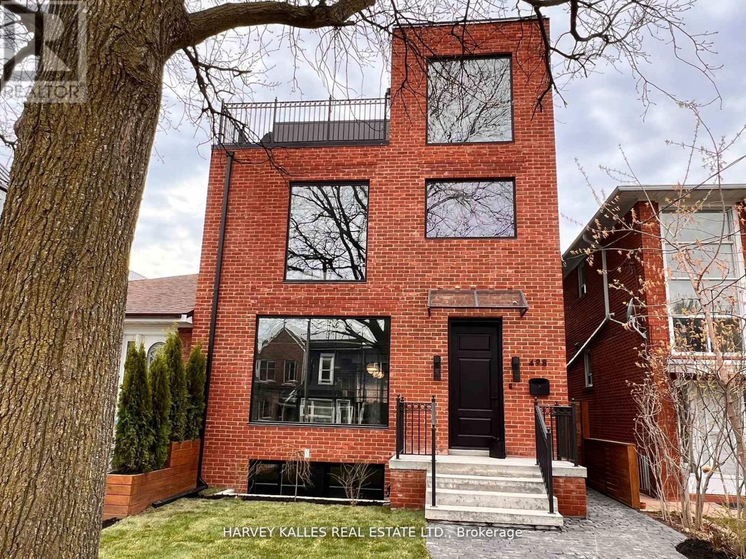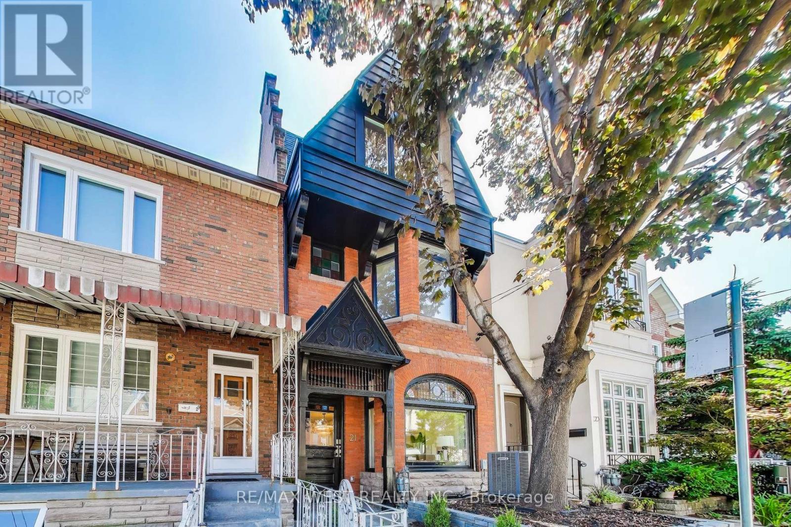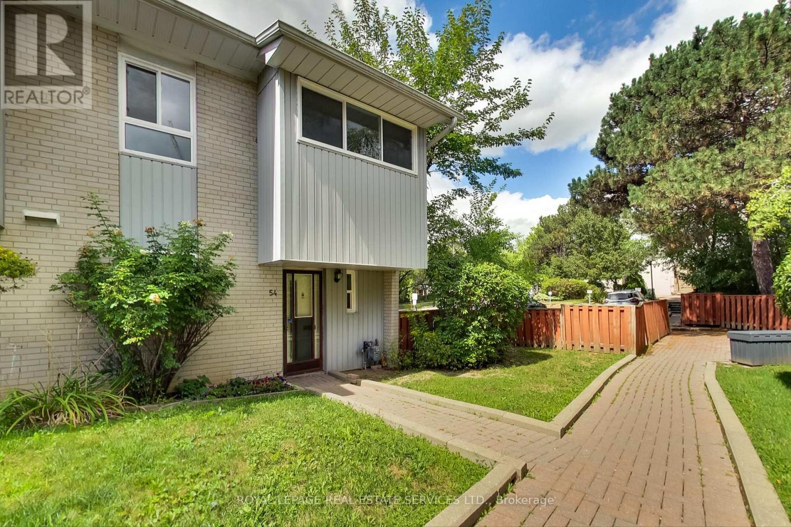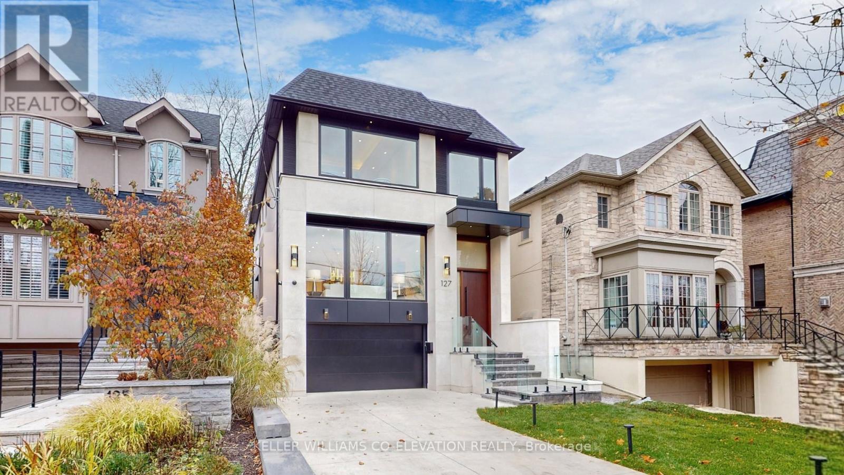10 Cole Millway
Toronto, Ontario
Nestled in the serene valley of Hoggs Hollow, one of Toronto's most prestigious neighborhoods, this exquisite townhouse offers over 3,000 square feet of total space, delivering a house-like experience in the heart of the city. Perfectly situated in a tranquil setting, this property provides a peaceful retreat while being just steps away from the vibrant amenities of Yonge Street. Meticulously maintained by the seller, the home has undergone thoughtful upgrades that elevate its elegance and sophistication. The property benefits from professional management services, taking care of landscaping, snow removal, and general maintenance, ensuring a hassle-free lifestyle. Convenience is at your doorstep, with nearby supermarkets, restaurants, and boutique shops. This home is located within the catchment of top-ranking public schools and is in close proximity to renowned private schools, including Havergal College, TFS, Crescent School, and St. Clement's School, offering exceptional educational opportunities. This is a rare opportunity to own a well-appointed home in a sought-after community, combining luxurious living, prime location, and unparalleled convenience. (id:60365)
25 Dresden Road
Toronto, Ontario
Elegant & Exquisite Custom Home Nestled On A Choice Street, 4322Sf+Fins Bsmt. White Oak Solid Wood Entrance Door, 20 Feet Coffered Ceiling With Plaster Moulding & Stone Ground Floor Foyer, Oak Hardwood Floor Main&2nd Floor ,Pot Lights Through Whole Building, Oak Staircase + Wrought Iron Railing, 11 Feet Great Room, 10 Feet Master&2nd Master, 2 Fireplaces, 2 En-Suite Bathroom With Water Jet& Rain Shower, Terrace... The homeowner spent $120,000 upgrading the backyard pavilion, artificial rockery, pond, and slide. (id:60365)
9 Carluke Crescent
Toronto, Ontario
Exceptionally Executive Home in Prestigious Fifeshire/York Mills Neighbourhood! Featuring Expansive Principal Rooms and an Open-Concept Gourmet Kitchen Overlooking the Family Room with Breakfast Area and Marble Fireplace. Boasting 4 Spacious Bedrooms Including a Luxurious Primary Suite with 4-Pc Ensuite and Walk-In Closet. Finished Basement Offers Fireplace, Private Office, Theatre Room/Exercise Space or Nannys Quarters. 2-Car Garage + Driveway Parking for 6 Vehicles. Steps to TTC, Major Highways, Top-Ranked Owen P.S., St. Andrews Jr. High, and the Newly Ranked #1 York Mills Collegiate by Fraser Institute. Welcome to 9 Carluke Crescent! Exceptionally Renovated Executive Home in Prestigious Fifeshire/York Mills Neighbourhood! Featuring Expansive Principal Rooms and an Open-Concept Gourmet Kitchen Overlooking the Family Room with Breakfast Area and Marble Fireplace. Boasting 4 Spacious Bedrooms Including a Luxurious Primary Suite with 4-Pc Ensuite and Walk-In Closet. Finished Basement Offers Fireplace, Private Office, Theatre Room/Exercise Space or Nannys Quarters. 2-Car Garage + Driveway Parking for 6 Vehicles. Steps to TTC, Major Highways, Top-Ranked Owen P.S., St. Andrews Jr. High, and the Newly Ranked #1 York Mills Collegiate by Fraser Institute. Welcome to 9 Carluke Crescent! (id:60365)
124 Lawrence Avenue E
Toronto, Ontario
Welcome To This Classic Gem Nestled In The Prestigious Lawrence Park CommunityA Prime Residential Area Just Steps From All Amenities. This Upgraded Home Features A Bright And Unique Layout With A Grand Foyer And Large Principal Rooms, Complemented By Solid Hardwood Floors Throughout. The Open-Concept Family Room Boasts A Cathedral Ceiling And A Walk-Out To The Rear Yard, While The Renovated Custom Kitchen Overlooks The Family Room. The Primary Bedroom Has Been Impeccably Upgraded With A Cedar Walk-In Closet And A Luxurious 6-Piece Ensuite Bath. A Spacious Sitting Area Awaits On The Second Level. The Finished Basement Offers A Cozy Recreation Room, A 3-Piece Bath, And An Additional Bedroom. Further Highlights Include A New Ac (2024), A Circular Driveway, And A Private Backyard Surrounded By Greenery. Enjoy Convenient Transit Access And Close Proximity To Premier Shopping, Dining, And Parks. A Rare Opportunity To Live In One Of Toronto's Most Coveted Communities, With Build Potential For Two Semis. Live In Or Rebuild. (id:60365)
206 Hollywood Avenue
Toronto, Ontario
Prestigious Willowdale East! Elegant Custom-Built Home With Double Garage on a 55x88 ft lot. Thoughtfully designed layout with 9 ft ceilings (main & basement), 3 skylights, and a grand 18 ft foyer. Bright living & dining room with crown molding and large south/west windows. Over $100K in upgrades and renovations! Cozy family room with fireplace and north/east exposure. Modern kitchen with custom soft-close cabinets, organized storage, and upgraded appliances. 4 spacious bedrooms upstairs: Primary retreat with walk-in closet, spa-like ensuite featuring bathroom skylight, LED anti-fog vanity mirrors & bidet toilet seat. Second bedroom with walk-in closet & stylish renovated ensuite with modern shower. Third & fourth bedrooms share a convenient bath with bidet toilet seats. Finished lower level with separate walk-up entrance, 2 bedrooms, full bath, kitchen, additional laundry & recreation room with fireplace, ideal for in-law suite or rental potential. Professionally landscaped front & backyard with interlocking, mature trees & sprinkler system. Roof (Replaced in 2023) .Furnace & A/C (New in 2025) Hot Water Tank (New in 2024). Steps to Hollywood PS, Bayview MS & Earl Haig SS. Walking distance to subway, North York Centre, Bayview Village, restaurants, shops, community centres & hospitals. (id:60365)
201 - 319 Merton Street
Toronto, Ontario
Freshly painted, airy 1+1 suite offering 656 sq. ft. of well-designed living space with 8'11" smooth ceilings in prime Midtown. Brand new vinyl wood-look flooring (2025). Spacious kitchen with breakfast bar, ample counter and cupboard space. Open-concept kitchen and living area with floor-to-ceiling windows and walk-out to a quiet balcony overlooking the inner courtyard. Ensuite laundry. Blinds and curtain rods included. Large bedroom with double closet and a window overlooking the quiet courtyard. Den is spacious enough to serve as a child's bedroom or private office, complete with French door. Quiet balcony (5'x9') with views of the pool, hot tub, and landscaped courtyard terrace. >> BUILDING AMENITIES include: a large library, office/party room with Wi-Fi, games room, underground parking with car wash, bicycle storage, ample visitor parking, and EV charging available through property management. Guest suites (currently $110/night) and the fully refurbished gym (with all-new equipment) are currently being upgraded. Additional features: 24-hour concierge, indoor saltwater pool with garden terrace, hot tub, sauna, party room, billiards/games room, and meeting/boardroom. LOCATION HIGHLIGHTS: Walk to Davisville subway station. Runners will love nearby trails at Mt. Pleasant Cemetery, the Beltline Trail, and 225 acres of surrounding green space. >> (id:60365)
498 Roxton Road
Toronto, Ontario
A Toronto version of a New York Industrial soft loft. A family home w/nearly 4500 sq. ft. of living space on 4 levels. Nearly 3100 above grade. Neighbourhood transforming interior design by Glen Peloso. Detached, bright, wide interior home sits on a 27.98 foot wide lot w/wide open Dining facing East, bathed in daylight from every side extends to a massive custom kitchen w/ oversized kitchen island, separate large b/i Refrigerator and separate Freezer, and bespoke lighting, and plenty of storage. A factory inspired glass wall and double doors separate main area from an opulent family room adorned with a fireplace, built-in shelving, & a wall of glass leading to a massive outdoor deck, a second rear mud room with shelving & seating. The powder room is clad w/custom printed New York streetscape wallpaper. Primary bedroom is perched above all - on the third floor ...and after seeing hundreds of third floor primarie throughout the city, your agent, you and your friends won't forget this one. The 3rd floor landing is a shocker! With East-facing sunroom wrapped in floor to ceiling windows. A coffee station, and wet bar. A chill area that leads to a City Scape East-facing observation deck w/ stunning views in all directions. You may never want to leave this level which continues into your massive Primary through privacy doors. With windows, natural light and views all around, you will love the finishes, built-ins,& fire palce. Your sprawling primary bath - a modern and elegant extension of your retreat. Massive walk-in closet anchored by a centre island with a skylight, shelving for all dressing needs and even some room for Him. Second floor houses a large 2nd bedrm., with own 4 pc ensuite. 2 more large bedrooms w/access to balcony & a full laundry and utility room. Another 4 piece bath. Your lower is around to 1200 sq. ft. massive rec room, a glassed-in wine cellar, large nanny suite and 4 pc bath + cantina. Huge garage for 2.5 cars accessed via laneway. HVACx2 (id:60365)
46 Chelford Road
Toronto, Ontario
Cozy & Sun-Filled Ranchstyle Raised Bungalow In Prestigious Banbury-Don Mills Neighbourhood! 75 Ft Wide Dream Regular Table Lot * Nestled Amongst Prestigious Multi-Million Dollar Estates * This Well Maintained & Thoughtfully Updated Detached House Features Expansive Floor-to-ceiling Windows and Two Skylights That Brighten The Entire Space * Two Fireplaces & A Spa Like Main Washroom, Resort-Like Backyard With Covered Patio, High Hedges, A Tranquil Fish Pond & Pool Perfect For Relaxing or Entertaining Guests * Gardener's Delight & Cottage Living In The City * Top Ranking Rippleton PS, St Andrew's MS/Windfields MS & York Mills CI * Close To Top Private Schools, Shops At Don Mills, York Mills Gardens, Banbury Community Centre (Tennis Court), Windfields Park, Edwards Gardens & Many Parkettes * Easy Access To Subway, Go Station & Highways * Minutes To Downtown * Great Opportunity For End User, Investor Or Builder * Enjoy As Is Or Build Your Dream Home ! (id:60365)
21 Rolyat Street
Toronto, Ontario
Stunning Detached Victorian Completely Renovated with 2 Car Parking, tucked away on a quiet street in the Heart of one Toronto's Sought Neighborhood and steps to the Vibrant Ossington Strip, one of the Coolest Street in the World, according to Time Out Magazine. With approximately 3321 SQFT of finished interior space, this thoughtful and stylish renovation was completed with Permits, and maintains some original character and charm while blending modern and stylish finishes . The Main floor features a grand entrance, soaring 10+ foot ceilings, stained glass windows, an expansive open concept living area with a main floor family room, powder room, custom kitchen with large centre island, and large windows throughout. On the 2nd and 3rd floor, features 3 massive bedrooms each with its own Ensuite bathroom and 2 outdoor private spaces. The primary bedroom has a spa-like bath, a spacious walk-in closet, and a private balcony. The entire 3rd floor can be another primary bedroom retreat with its own 3pc ensuite and it walks out to a massive terrace. Hardwood floors throughout. The Bright 2 Bedroom basement is approx. 978 SqFt. and has big windows and its own laundry, separate hydro meter and private entrance . Less than 100m walk to Ossington Ave Strip with cozy Cafes, Independent Boutiques, Yummy Bakeries, Top Restaurants and Public Transit. (id:60365)
168 Kingslake Road
Toronto, Ontario
Absolutely stunning 4-level backsplit, 2168 Sqft detached home with a 52 ft frontage and double garage in the prestigious Don Valley Village! This sun-filled, open-concept showpiece features 4 spacious bedrooms plus 2 in the finished basement with a separate entrance, a second kitchen for potential rental income, a full bath, and a total of 4 beautifully renovated bathrooms. Over $100,000 in upgrades showcase a chef-inspired gourmet kitchen with quartz countertops, high-end stainless steel appliances, pot lights, and a custom panel ceiling that adds modern elegance. The living and family rooms are enhanced with designer custom wall panels, creating a luxurious and stylish ambiance. Gleaming hardwood floors run throughout, and the bright family room offers a walkout to the backyard. With parking for up to 7 cars, convenience is unmatched. Ideally located within walking distance to Fairview Mall, Don Mills Subway, Seneca Polytechnic, TTC, schools, and parks, and just minutes to Hwy 404, 401 & 407, this move-in ready masterpiece is a rare gem that truly has it all! (id:60365)
54 - 6 Leith Hill Road
Toronto, Ontario
Freshly painted and featuring brand-new modern laminate flooring, this rare end-unit townhome offers the perfect balance of comfort, convenience, and future potential. The generous floor plan (approx. 1800 sf total interior) includes three large bedrooms upstairs, a main floor powder room, and an open-concept living and dining area filled with natural light. Walk out to your private outdoor garden with west-facing views, unobstructed by buildingsperfect for relaxing or entertaining. The lower level provides a fantastic opportunity to expand your living space with a full basement, partially finishedideal for a recreation room, office, home gym, or guest suite. A freshly upgraded 100-amp electrical panel (2025), along with a new hot water tank, furnace, and AC (2025, rental), ensure peace of mind with a convenient service contract in placeor buy them outright, your choice. Enjoy a low-maintenance lifestyle with excellent valuemaintenance fees are reasonable for the size and include cable, internet, water, snow removal, and lawn care. Community amenities include landscaped grounds, a childrens play park, outdoor pool, and onsite property management. Ample visitor parking makes entertaining easy. The location is unbeatablejust steps to Don Mills Subway Station and only minutes from Fairview Mall, T&T, Peanut Plaza, Costco, and a wide selection of local restaurants. Parks, trails, and a vibrant Community Centre are all close by, along with top-rated schools. Quick access to Highways 401, 404, and the DVP makes commuting effortless. Dont miss this rare opportunity to own a spacious, well-managed townhome in a thriving, family-friendly community! (id:60365)
127 Joicey Boulevard
Toronto, Ontario
Situated on an expansive 31 x 150 ft lot, this newly constructed residence is a masterclass in contemporary design and refined craftsmanship, offering 4,200 sq. ft. of luxurious living space in one of Toronto's most coveted neighborhoods. Every detail has been thoughtfully curated from the heated driveway, walkway, and steps that ensure effortless winter living, to the striking Mahogany front door that sets the tone for what lies within. Inside, clean architectural lines and a calm, modern palette define the space. Gleaming Italian porcelain slab flooring and radiant in-floor heating in the basement deliver both elegance and comfort. Soaring 10-foot ceilings and expansive floor-to-ceiling windows flood the home with natural light, while wide-plank oak hardwood floors and custom LED lighting create an atmosphere of quiet sophistication. At the heart of the home, the chefs kitchen designed by renowned Italian house Scavolini is both functional and visually striking. Custom cabinetry, honed Italian porcelain countertops, and a sculptural waterfall island anchor the space, seamlessly integrating with the open-concept family room. Sliding glass walls blur the boundary between indoors and out, opening to a spacious deck ideal for entertaining or quiet retreat. Upstairs, four generously scaled bedrooms each boast a private en-suite bathroom and custom-built closets, offering comfort and privacy for every member of the household. The primary suite is a true sanctuary featuring a serene outlook, an expansive walk-in, and a spa-inspired en-suite that invites rest and rejuvenation. Blending bold design with subtle luxury, this residence is more than a home. It is a statement of elevated living, nestled in the heart of the prestigious Cricket Club community, known for its tree-lined streets, boutique amenities, and timeless charm. (id:60365)

