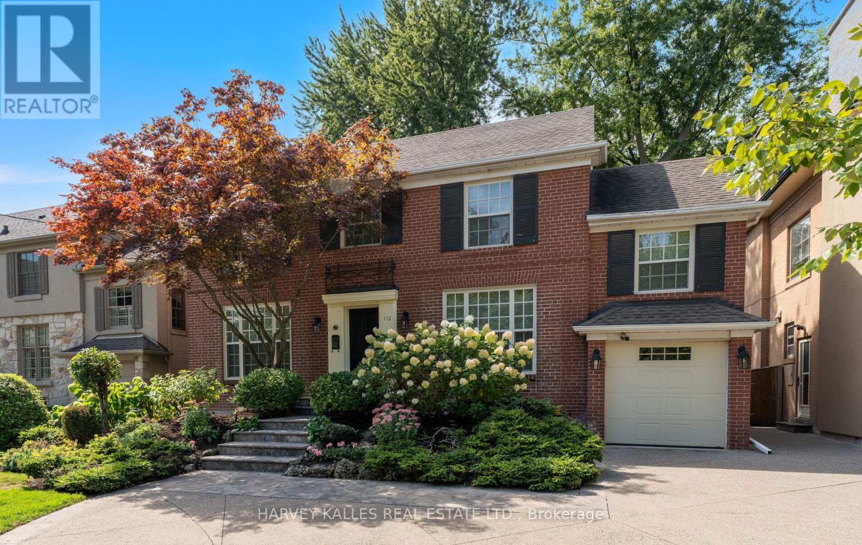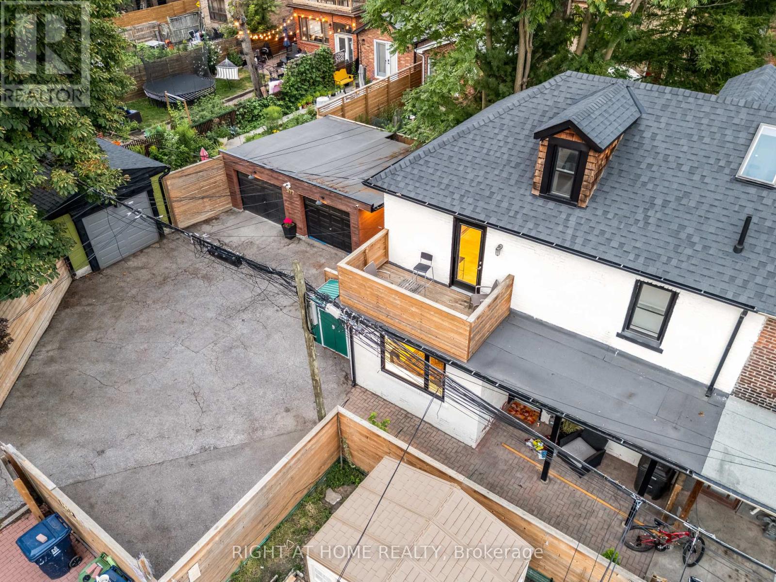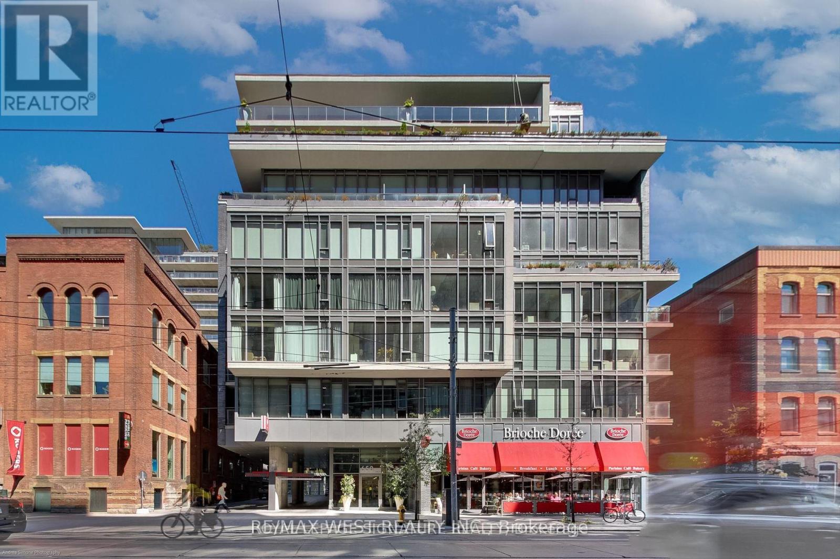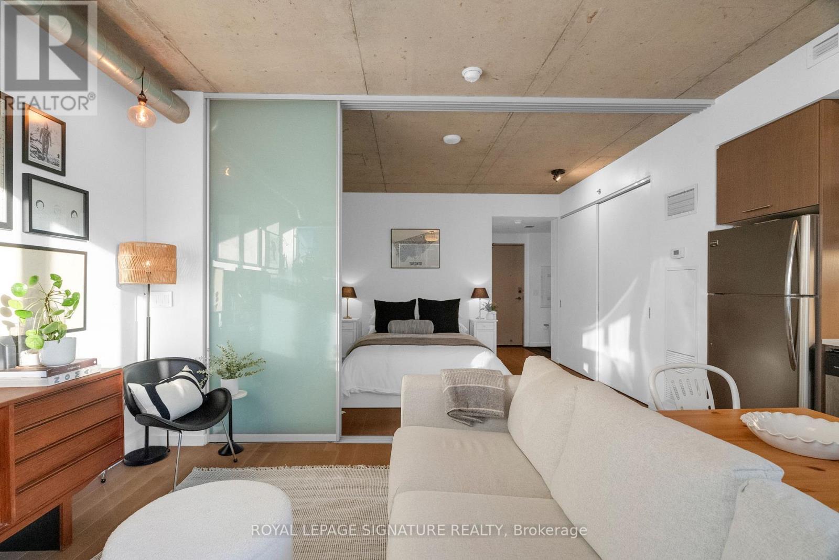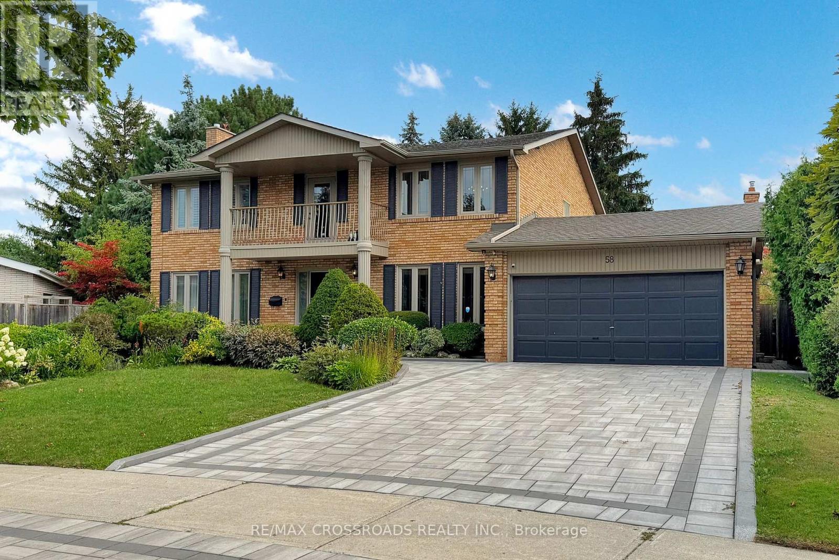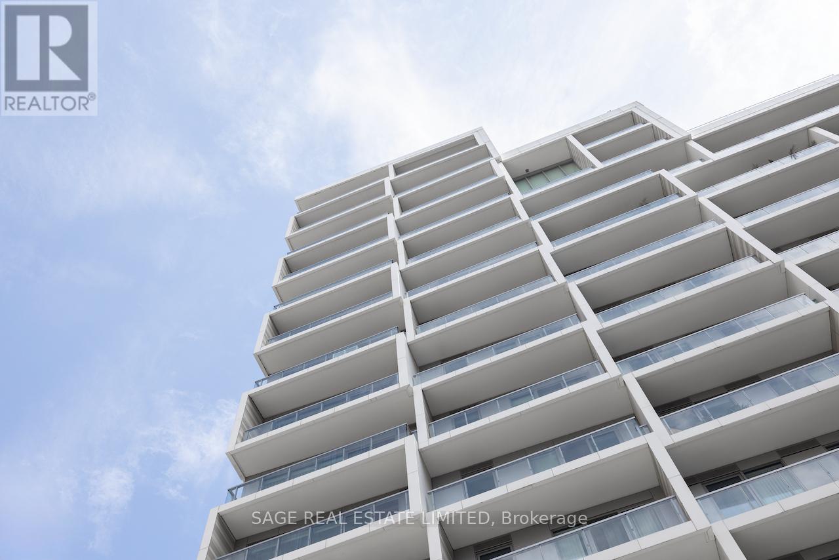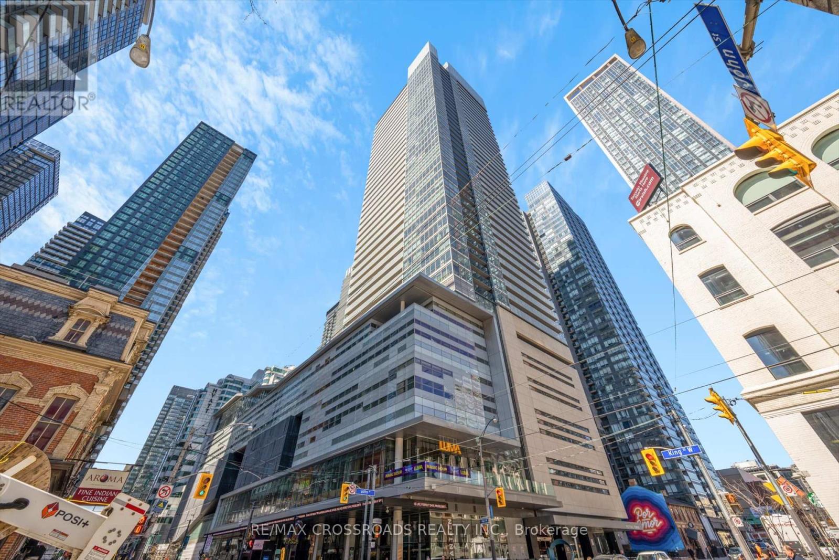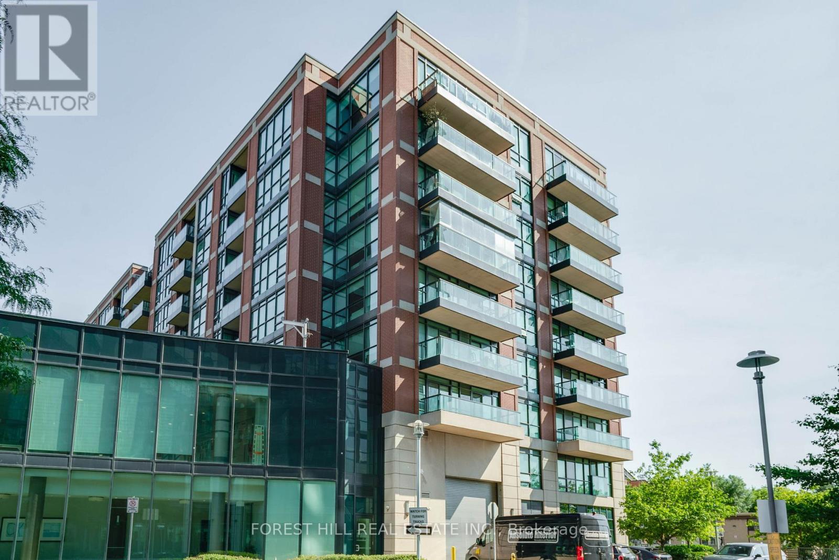112 Mason Boulevard
Toronto, Ontario
Welcome to 112 Mason Boulevard, a beautifully updated residence set on a generous 50 x 145 foot west-facing lot in the prestigious Cricket Club community. This home offers a rare blend of stylish living, exceptional lot size, and future building potential in one of Toronto's most sought-after neighbourhoods. Inside, the home has been thoughtfully renovated with quality finishes throughout. The main floor features a sun-filled family room, a dedicated office/den, and elegant hardwood floors that carry through the principal rooms. At the heart of the home is a sleek, modern kitchen with custom cabinetry, high-end appliances, and ample workspace perfect for everyday living and entertaining alike. The spacious primary bedroom includes a luxurious ensuite, offering a private and serene retreat.The professionally landscaped gardens enhance the homes curb appeal and provide a tranquil outdoor setting, ideal for both relaxation and entertaining. A private drive offers convenient parking in a neighbourhood where space is at a premium. Located in the coveted Cricket Club area, this home is surrounded by mature trees, top-ranked public and private schools, and within walking distance to the Yonge Street corridor, transit, shops, restaurants, and the prestigious Toronto Cricket Skating and Curling Club. The area is known for its strong sense of community, quiet streets, and proximity to both downtown and highway access, making it ideal for families and professionals alike.Whether you're looking to move in and enjoy or build your dream home, 112 Mason Blvd is a rare opportunity to own in one of Torontos most desirable enclaves. (id:60365)
377 Lansdowne Avenue
Toronto, Ontario
Rare legal duplex in Torontos vibrant west end! Tucked away down a private lane, 377 Lansdowne Ave is a unique and fully renovated legal duplex that combines modern finishes with incredible functionality. Nestled where Brockton Village, Bloordale, Dufferin Grove, and Little Portugal meet, this property offers the best of Torontos west end. Stroll to trendy cafes, artisanal bakeries, multicultural dining, and boutique shops along Dundas, Bloor, and College. Enjoy nearby Dufferin Grove Park, the West Toronto Rail path, and Trinity Bellwoods Park, while being just steps to Lansdowne and Dufferin subway stations, UP Express, GO Transit, and multiple TTC routes for a seamless 10 minute commute to downtown Toronto.The home sits on an oversized 62.17 x 43.83 ft lot with 5 total parking spaces, including a double garage with pot lights and new openers a true rarity in the city. Both units are spacious and thoughtfully designed, each featuring 2 bedrooms and 2 full bathrooms, open concept layouts, new stainless steel appliances, quartz countertops, glass railings, and solid oak staircases. The upper unit spans two and a half bright levels, while the lower unit offers a walkout basement, electric fireplace, and modern finishes perfect for multigenerational living or rental income.Extensive renovations include new flooring, heated flooring in basement, new windows, plumbing, electrical, central A/C, a 65 gallon hot water tank, new furnace, and a heat pump. This property is turnkey and worry free, ideal for a savvy owner who wants to house hack, seeking $30K-$40K ABNB income annually or end users wanting a live and rent setup. Experience the perfect balance of urban living, investment opportunity, and private comfort in one of Torontos most desirable west end communities. No rental items! (id:60365)
8 Rutherglen Road
Toronto, Ontario
This rarely offered home is nestled on a quiet, tree-lined street in prime Leaside, an ideal setting for families looking for both tranquillity and convenience. The current owners have taken great care of the property, with several thoughtful upgrades throughout. The basement flooring was recently redone, and the furnace is just six months old, ensuring comfort and efficiency. A brand new sump pump was also installed in April 2025, providing added peace of mind and protection for the home. The home is equipped with a 200-amp electrical service, offering ample power for modern living, including a Tesla charger for your EV. The bathrooms all feature heated floors for added luxury, and the main living areas are enhanced by built-in speakers and cozy fireplaces, creating a warm and inviting atmosphere. One of the standout features is the spa-like bathroom, designed as a relaxing retreat. The kitchen walks out to a beautifully landscaped backyard with low-maintenance artificial turf lawn under mature trees, an attractive option that stays green year-round. The double-wide private drive is a rare bonus in the city, providing generous parking space. This home offers a perfect combination of charm, functionality, and luxury in one of Toronto's most desirable neighbourhoods. It's a fantastic opportunity to move into a well-cared-for property with modern upgrades in a highly sought-after location. OPEN HOUSE Sat/Sun (Sept 13/14) 2-4 PM. (id:60365)
306 Wychwood Avenue
Toronto, Ontario
Situated in the coveted Humewood School District, this beautifully updated 3+1 bedroom, 3 bathroom detached home offers the perfect blend of character, comfort, and versatility. Set on a generous 25 x 125-foot west-facing lot, the property features a rarely available private drive with a built-in garage a true luxury in this highly desirable neighbourhood. Inside, you'll find a thoughtfully renovated kitchen and main floor bathroom, complemented by spacious, light-filled living and dining areas that are perfect for everyday living and entertaining. A welcoming front porch adds to the home's curb appeal and charm, providing a cozy spot to relax and take in the vibrant community atmosphere. The lower level is fully self-contained with its own entrance, offering excellent potential for rental income, a nanny suite, or multigenerational living. At the rear of the property, an oversized coach-style structure adds another layer of value ideal for a studio, home office, gym, or potential future garden suite. Located just steps from Artscape Wychwood Barns, St. Clair West shops and restaurants, TTC access, and several local parks, this home offers the perfect balance of urban convenience and residential tranquility. Whether you're a growing family, investor, or someone looking to settle into a dynamic, family-friendly neighbourhood, 306 Wychwood Avenue is a rare find that truly checks every box. (id:60365)
310 - 650 King Street W
Toronto, Ontario
Experience the best of city living in this stunning 2-bedroom suite, perfectly located in the heart of vibrant King West. Set within a boutique mid-rise condominium, this beautifully designed residence offers a refined urban lifestyle. Featuring soaring 9-foot ceilings, expansive floor-to-ceiling windows, and elegant French sliding doors leading to an enclosed balcony, the space is filled with natural light and style. Thoughtfully upgraded throughout, highlights include thick quartz countertops, classic shaker-style cabinetry, custom electric roller blinds, and smartly designed custom closets. The open-concept living area flowsseamlessly for both everyday comfort and entertaining. This exceptional suite truly has it all. (id:60365)
719 - 32 Trolley Crescent
Toronto, Ontario
Stylish One-Bedroom at River City II. This bright, soft-loft suite features upgraded kitchen and bathroom cabinetry, sleek countertops, and generous closet space, with window coverings, two bike lockers, and a storage locker included. Residents enjoy exceptional amenities such as a state-of-the-art fitness centre, yoga and wellness spaces, media and billiards rooms, a party lounge, business centre with Wi-Fi, guest suites, 24-hour concierge, and outdoor perks like a heated lap pool, sauna, rooftop terrace with BBQs, and a landscaped courtyard. Perfectly located in the Canary District just east of the Distillery, youre steps from shops, restaurants, and the King streetcar, with the Financial District and Union Station only minutes away. Nature lovers will also appreciate the Don River and Corktown Common trails right at your doorstep, offering scenic paths for walking, running, and cycling. (id:60365)
58 Cosmic Drive
Toronto, Ontario
Beautifully Elegant Home on an Expansive 12,000 Sq. Ft. Pie-Shaped LotRarely offered, this residence sits on one of the largest lots in the area and offers nearly 5,000 sq. ft. of living space, including a professionally finished basement. Featuring 4 bedrooms, 5 bathrooms, and a 2-car garage, the home has been thoughtfully upgraded to blend modern comfort with timeless character.The main floor showcases a spacious living and dining room, a classic wood-paneled library with new hardwood floors and custom built-in shelves, and a sun-filled family room with skylight, custom wall units, and wood accents. The gourmet kitchen features a central island, built-in appliances, and a breakfast area with walkout to a private garden oasis. Upstairs, the primary suite offers built-in cabinetry, a walk-in closet, and a spa-like ensuite. All bedrooms are generously sized, with three full bathrooms on the second level.Extensive upgrades include newer roof shingles, updated insulation, water softener, sump pump, fridge, interlocking driveway and patio. The backyard retreat boasts an in-ground pool and a custom cabana with a three-piece bathperfect for summer entertaining.Walking distance to Denlow P.S., Windfields J.H.S., York Mills Collegiate, Banbury Community Centre, Windfields Park, Edwards Gardens, and nearby elite private schools. A must-see property. (id:60365)
902 - 18 Maitland Terrace
Toronto, Ontario
Welcome To The Teahouse Condominiums. This 1 Bedroom + Den Suite Features Designer Kitchen Cabinetry With Stainless Steel Appliances, Stone Countertops & An Undermount Sink. Bright Floor-To-Ceiling Windows With Laminate Flooring Throughout Facing East Views From The Large Balcony. A Spacious Sized Bedroom With A Glass Sliding Door & Large Windows. A Separate Den Area Perfect For A Home Office. Walk To Queens Park, Toronto's Eaton Centre, T.T.C. Subway, University of Toronto, Toronto Metropolitan University, George Brown, Hospital Row, Bloor Street - Yorkville Shopping, The Financial & Entertainment Districts. 1-Locker Space Is Included. No Parking. Click On The Video Tour! E-Mail Elizabeth Goulart - Listing Broker Directly For A Showing. (id:60365)
305 - 29 Camden Street
Toronto, Ontario
Loft living on the quiet side of King St. W. with a boutique hotel feel at the ultra chic Camden Lofts. 959 square feet, two bedrooms, high ceilings and polished concrete floors. Fully renovated with modern kitchen and bathroom. Perfect wide/shallow floorplan with 40+ feet of windows. Located next to the ACE Hotel across from Waterworks Park and Dog run. Camden is a quiet street on the edge of everything King St. W. has to offer when you want it. Parking and Locker included. (id:60365)
910 - 118 Merchants Wharf
Toronto, Ontario
Welcome to an unparalleled living experience at Tridel's Aquabella. Suite 910 is a meticulously upgraded three-bedroom double corner suite offering endless, unobstructed panoramic views spanning East, South, and West. The suite provides seamless indoor-outdoor living with walkouts from every room to three private balconies and a grand, southwest-facing terrace overlooking the lake.The sophisticated interior is defined by 10-foot smooth ceilings, floor-to-ceiling windows, and an exceptionally efficient open-concept layout that maximizes every inch of the expansive 2,621square feet. No detail has been overlooked in the finish level, which includes an integrated smart home system, rich hardwood floors, a central vacuum, and automated power roller shades, and a a steam shower, for effortless convenience. The gourmet kitchen is a chef's dream, featuring a generous breakfast bar island with a built-in wine fridge, a pantry, and a suite of premium Miele appliances, including an integrated fridge, dishwasher, stainless steel gas cooktop, and built-in wall oven. Quartz countertops and a matching backsplash, a double under mounted sink, and recessed under-cabinet lighting complete this elegant space. Each of the three bedrooms serves as a private retreat, offering ample closet space and a luxurious ensuite washroom. Aquabella offers comprehensive amenities including a fully equipped fitness centre, sauna, steam room, and a seventh-floor rooftop with an outdoor pool, cabanas, and stunning views ofthe lake. The building also provides sophisticated entertainment spaces like a private theatre, billiards lounge, and a rooftop party room. Adding to the convenience are services such as a24-hour concierge, guest suites, visitor parking, and bike storage.Residents have easy access to Harbourfront's premier amenities like Sugar Beach, the boardwalk,The Distillery District and St. Lawrence Market, all within a short walk. (id:60365)
4103 - 80 John Street
Toronto, Ontario
Sun-Filled Suite At Prestigious Festival Tower In The Heart Of Financial/Entertainment District, Atop Tiff Bell Lightbox! Rarely Offered 1 Bedroom Unit At Higher Floor With Spectacular Panoramic City/Lake Views! Only 7 Units At This Floor! 9'Ceiling! Featuring A Great Open-Concept Layout, Perfect For Working Or Relaxing. Luxury Finished! Designer Kitchen With Stone Countertop And S/S Miele Appliance, Central Island. Engineered Hardwood. Sliding Door For Bedroom. 100 Transit score, 99 Walk score. Convenient Access to the PATH. Prime location for TIFF, Steps To Restaurants, Shops, Theatres. TTC Access Right At Doorstep. 5 Star Hotel Inspired Amenities Include: Indoor Pool, Whirlpool, Waterfall, Saunas, Rooftop Terrace, Fitness Centre, Meditation And Yoga Centre, Spa Treatment Rooms, Sports Lounge, 55-Seat Cinema, 24 Hr Concierge! (id:60365)
655 - 525 Wilson Avenue
Toronto, Ontario
Welcome to 525 Wilson Ave, Suite 655 a spacious and sun-filled 2-bedroom condo in a prime North York location! This well-laid-out 2 bed, 2 bath suite offers just over 800 sq ft of interior space, plus a west-facing balcony to enjoy beautiful afternoon light and sunsets. The open-concept living and dining area provides a comfortable space to relax or entertain, with walk-out access to the balcony. The kitchen features granite countertops, ample cabinetry, and a practical layout, ready for your personal touch. Both bedrooms are generously sized, and the primary suite includes its own 4-piece ensuite. Additional features include one underground parking space, a storage locker, and access to a well-managed building with great amenities. Located just steps from Wilson Subway Station, Yorkdale Mall, restaurants, and major highways, this is a fantastic opportunity for first-time buyers, investors, or anyone looking to get into a convenient and connected neighbourhood. Affordable space. Excellent location. Endless potential. (id:60365)

