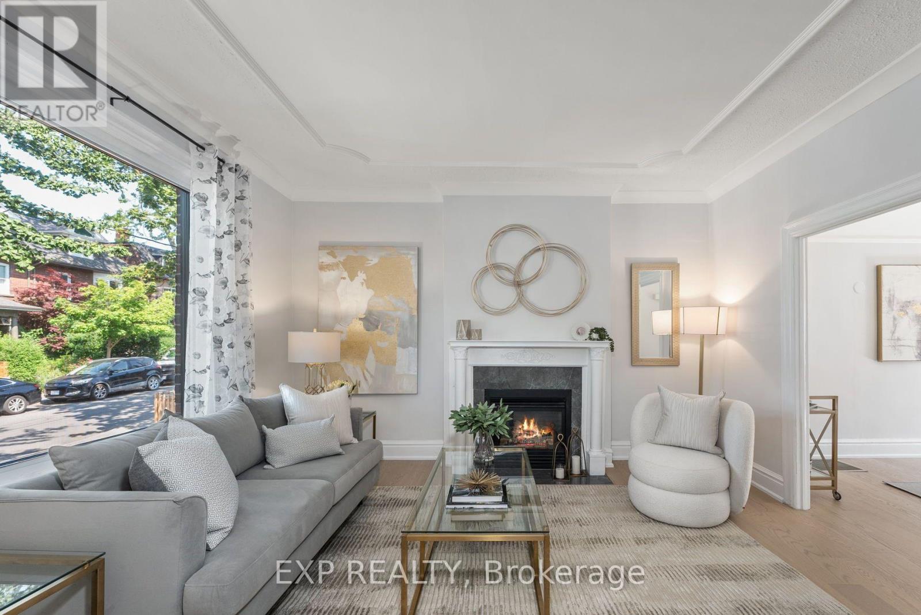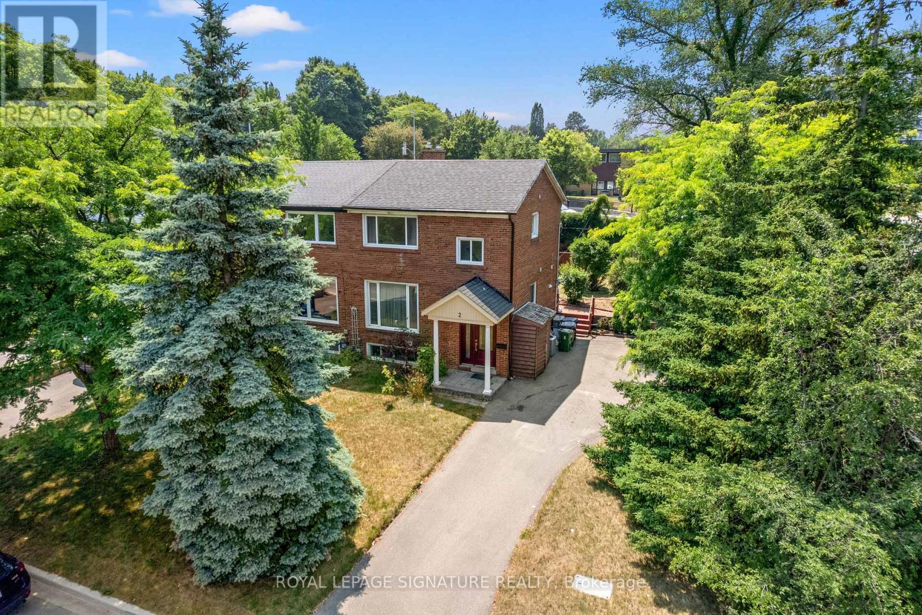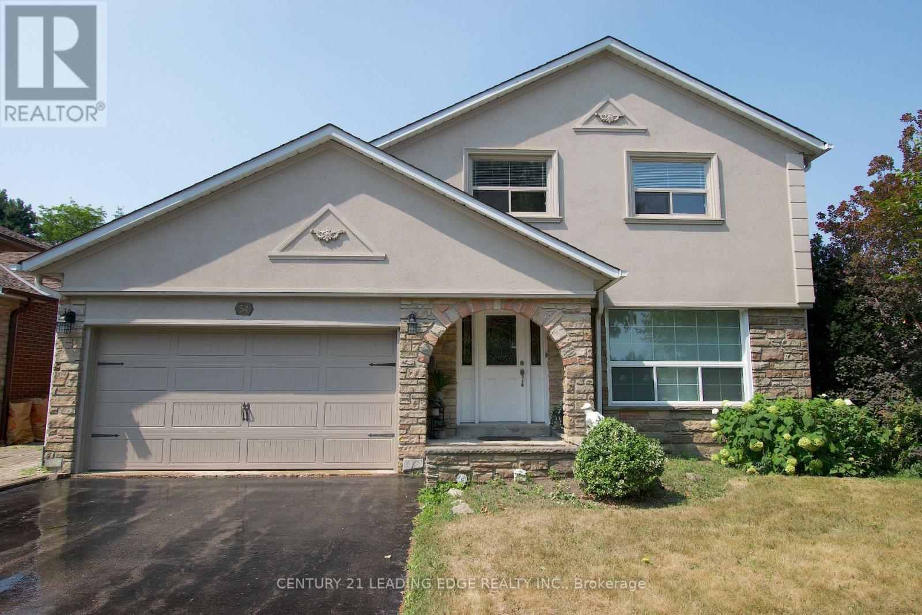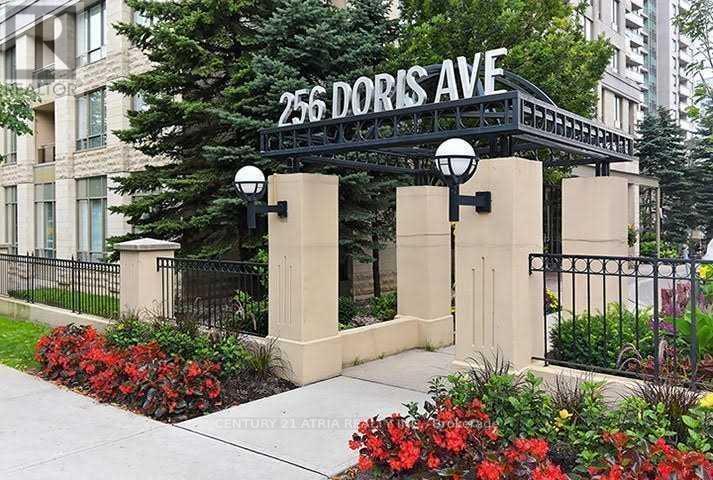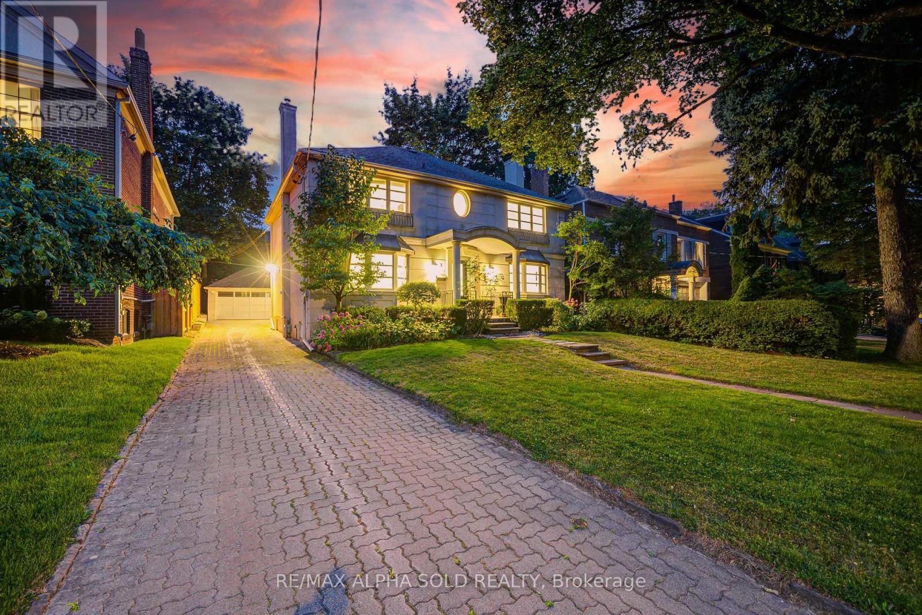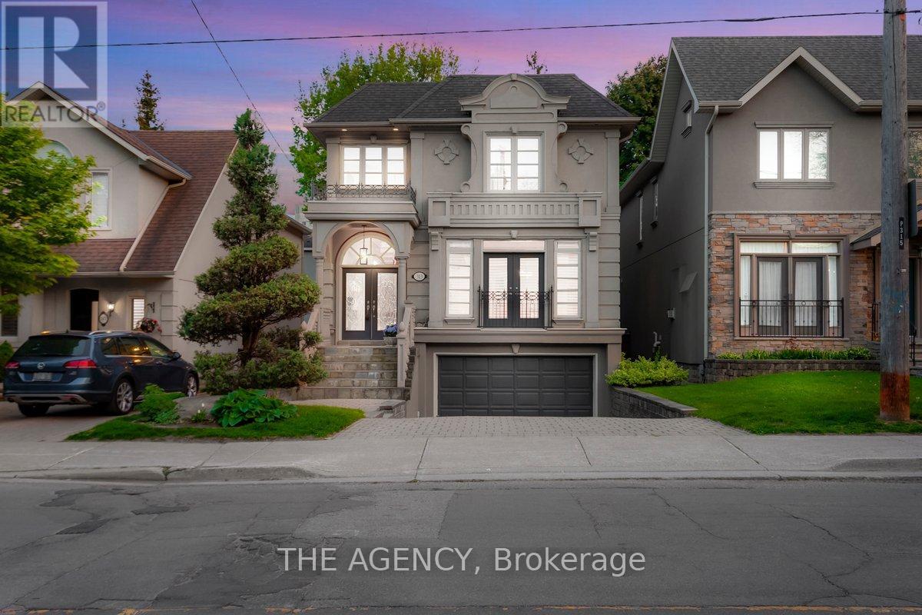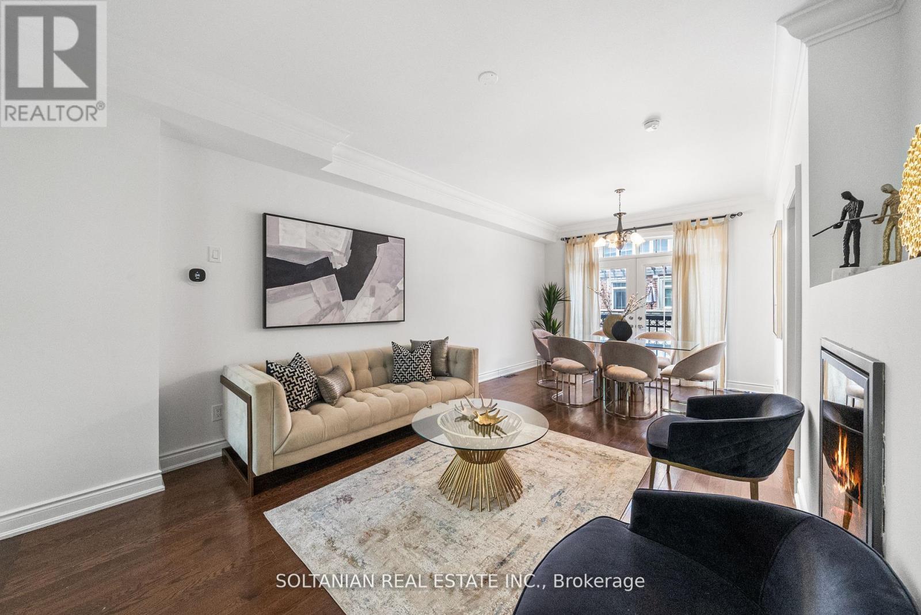29 Grace Street
Toronto, Ontario
Welcome To 29 Grace Street - Recently Renovated Detached Corner Lot Nestled In The Heart Of Trinity Bellwoods, With Over 2900 Sq Ft of Living Space. In One Of Torontos Most Vibrant & Sought-After Neighbourhoods. This Home Offers More Than Just An Address - Its A Lifestyle, An Income Generator & A Rare Real Estate Opportunity All In One. Thoughtfully Redesigned In 2025, This Multigenerational Stylish Residence Seamlessly Blends Modern Finishes With Timeless Charm. The Main Home Features Brand New Windows, Wide-Plank White Oak Engineered Floors & Custom Kitchen With Stainless Steel Appliances, Generous Cabinetry Plus A Dedicated Dining Space That Flows Effortlessly Into The Cozy Living Room, Complete With A Charming Fireplace & Abundant Natural Light. Upstairs, The Second Floor Offers Three Spacious Bedrooms, Updated Main Bathroom & Large Laundry Area With Room For A Creative Workspace. The Third Floor Adds Flexibility With A Sleek Three-Piece Bath, Stunning City Views - Including The CN Tower - & Versatile Living Space. The Legal Basement Apartment Boasts 589 Sq ft, 8-Foot Ceilings, Two Bedrooms, Two Bathrooms, Open-Concept Living, Full Kitchen With Breakfast Bar, Stainless Steel Appliances & In-Suite Laundry - Delivering Excellent Rental Income (Previously Leased For $2,680/Month). Rarely Found, The Property Also Features A Custom-Built Laneway Suite Sqft: 494 (Built In 2023) With Two-Car Parking, One Bedroom, An Open Living/Dining Area, In-Suite Laundry & Skylight That Leads To A Rooftop Space - Ideal For Guests, Rental Income, Home Office, Or Extended Family. Furniture & Furnishings Are Negotiable. Permits Available Upon Request. Host Effortlessly In The Private Backyard Oasis, Perfect For Summer Entertaining Or Quiet Relaxation. Upgrades Include New Roof (2023), Furnace, A/C & Tankless Water Heater (2025). Enjoy Iconic City Views & Unbeatable Proximity To Trinity Bellwoods Park, Trendy Shops, Cafes, &d Restaurants - This Is Urban Living At Its Finest. (id:60365)
21 Tally Lane
Toronto, Ontario
A Rare Treasure on one of the best streets in Bayview Village!! Discover this exceptional ranch-style bungalow nestled on a coveted south lot, boasting an impressive 90-foot frontage on 1 of Bayview Villages most prestigious streets. Totally Renovated, this home showcases a bright, open-concept layout filled with natural light ideal for both entertaining and everyday family living. Renovations inlclude new flooring throughout, new: kitchen, cabinet, ceasear stone countertop/backsplash, washrooms, tiles, vanity, facuet, shower, windows. 2 new electrical fireplaces with bookmatch slab feature wall. Timeless curb appeal and a harmonious blend of comfort and sophistication, the home welcomes you with a spacious living and dining area and a thoughtfully brand new designed kitchen featuring a brand new large center island with waterfall stone coutertop that creates a great breakfast bar and flows seamlessly into the main living space. The main floor includes a generous primary suite complete with a walk-in closet and a private 4-piece ensuite, plus two additional well-proportioned bedrooms. Step outside into a tranquil, fully fenced backyard a private sanctuary perfect for relaxing or entertaining outdoors.The finished basement offers above-grade windows and walkout access to the backyard, with a large recreation room featuring an electric fireplace, two additional bedrooms, and a 3-piece bath perfect for guests, in-laws, or a home office.Unbeatable location within walking distance to Subway Station, prestige Bayview Village mall, Loblaws, steps to scenic ravines, parks. top-ranked schools including Earl Haig Secondary, Elkhorn Public, Bayview Middle. This is a rare opportunity to own a beautifully updated home on one of the most sought-after streets in Bayview Village. (id:60365)
112 Kingslake Road
Toronto, Ontario
RENOVATED TOP TO BOTTOM! Over $250,000 in upgrades. Great investment opportunity with a potential rental income of $5,000/month, main level estimated at $3,000 (Ref: C12118427) and lower level at $2,000 (Ref: C12108596). Welcome to this beautifully updated home in the highly sought-after Don Valley Village community, right in the heart of North York! Featuring a fully finished basement apartment with a private entrance, 3 bedrooms, 2 full bathrooms, a full kitchen, and in-unit laundry, perfect for generating rental income or housing extended family. This home is loaded with upgrades: NEW energy-efficient windows and doors, NEW roof and hot water tank, NEW electrical panel with EV charger, and a NEW spacious composite deck. Freshly painted throughout with NEW interlock stonework, this home impresses from the moment you arrive. Step through the elegant double doors into a smart, open layout with smooth ceilings, new flooring, pot lights, and crown molding throughout. The modern kitchen and updated bathrooms are outfitted with premium finishes for a luxurious touch. Exterior waterproofing and a new trench drain in front of the garage provide added peace of mind. The new stucco facade boosts curb appeal, complemented by hardscape landscaping, freshly laid sod, and beautifully designed interlocking in both the front and backyard. The entertainer's backyard features a large new deck, built-in brick and stone fireplace, gazebo, and even an outdoor bathroom, perfect for hosting family and friends. Unbeatable location: Steps to Hobart and Godstone Parks, top-rated schools (St. Gerald Catholic and Georges Vanier Secondary), and just minutes to Seneca College, T&T, No Frills, Food Basics, and Fairview Mall. Easy access to Don Mills subway, North York General Hospital, Oriole and Old Cummer GO Stations, and Hwys 401 & 404. This home offers the perfect blend of luxury, functionality, and convenience. A true gem you won't want to miss! (id:60365)
2 Guytoi Court
Toronto, Ontario
A rare opportunity to acquire a renovated semi-detached home prominently situated on a quiet cul-de-sac. This property, with its expansive 53.36 ft frontage and irregular shaped lot, offers significant space and privacy in the highly sought-after Don Mills community.Move in with confidence, as major capital expenditures have been addressed. A brand-new furnace and air conditioning system were installed in June 2025, providing top-tier efficiency and peace of mind. The home also underwent a significant renovation in 2017, which included an updated electrical panel, new doors, and a full suite of GE kitchen appliances.The home's functional 2-storey layout is ideal for family living. The main floor is entirely carpet-free and features a generously sized living room with hardwood floors, pot lights, and a cozy fireplace. The modern kitchen and adjacent dining room both overlook the private backyard. A key feature is the winterized, four-season sunroom, offering excellent flexible space for a bright home office, reading room, or play area with a direct walk-out to the yard.The The second floor contains three well-proportioned bedrooms, all with hardwood flooring. finished basement adds valuable living area, including a recreation room and a convenient third washroom (3-piece). The property includes a classic brick front exterior and a private driveway with ample parking for four vehicles.The location combines neighborhood tranquility with exceptional urban access. You are minutes from the upscale Shops at Don Mills and steps from essential amenities including public transit, parks, schools, and a community recreation centre. With major updates complete and a prime location on a large lot, this property represents a turnkey opportunity for any buyer. Open House August 17 2pm -4pm (id:60365)
54 Avonwick Gate
Toronto, Ontario
Spacious & Elegant Family Home in Parkwoods-Don Mills! Nestled in the sought-after Parkwoods neighborhood, this stately 4+1 bedroom, 3-bath detached home offers 3,000 sq. ft. of total living space on a 50 x 140 lot. With a double-car garage, a fully fenced oversized backyard, and a covered stone patio perfect for enjoying sunset views, this home is designed for both comfort and elegance. Inside, hardwood and ceramic flooring flow throughout, complemented by modern lighting, new window treatments, and fresh paint. The updated kitchen boasts sleek black-finished appliances, including a fridge, stove, and dishwasher. Perfect for entertaining, the spacious living and dining rooms seamlessly connect, while the huge family room featuring a wood-burning fireplace and a walkout to the backyard adds warmth and charm. Located in a mature, family-friendly neighbourhood, this home is within walking distance of top-rated schools (Public, Catholic, French Immersion, Private, and I.B.), as well as parks, nature trails, a community centre, a tennis club, and shopping plazas/malls. Minutes from the DVP, 401, 404, and the TTC, makes commuting very convenient. If your family is looking for space to grow, create lasting memories, and enjoy a vibrant community, this well-built and well-loved home is for you! (id:60365)
1711 - 256 Doris Avenue
Toronto, Ontario
Spacious, well designed layout with a beautiful large balcony in the heart of North York. Renovated with crown moulding and a newer kitchen (Samsung fridge, stove, dishwasher, countertop and cabinets) with pot lights. Roomy bedroom that fits queen size bed and office desk. Just steps to TTC, top-tier restaurants, shopping, entertainment, and groceries. An incredible opportunity for first-time buyers and young families. Within prestigious top school district with McKee Elementary and Earl Haig High School. This unit is move in ready with one locker and one parking. All utilities included in maintenance fee! Access top-tier building amenities including party room, concierge, fitness centre, visitor parking, and more! (id:60365)
217 Hillcrest Avenue
Toronto, Ontario
This Exceptional Property with Three Distinct & Fully Independent Units (with their Own Entrance) Includes A Unique Beautiful Architectural Contemporary Design (Exterior & Interior) In Heart of Coveted Willowdale East and Super Convenient Location, Offers: 3 Car Garages On 2 Driveways, Extensive Use of Hardwood/Porcelain Floor, Square Led Potlights, Tall Windows & Doors, High Ceilings, High-End Millwork Throughout! ** The Main Elegant House Features: An Elevator (with 2 Stops), 4 Spacious Bedrooms, 5 Modern Washrooms, Chef Inspired Kitchen & Open Concept Family Rm W/O to Large Composite Deck and Private Lovely Backyard which Designed for Relaxation and Outdoor Entertaining. Combined Living & Dining Rm Connected Internally to A Large Professional Home Office With B/I Desks & Shelves, and Own Separate Entrance. ** The Property also Includes Two Separate Units, Each with Its Own Private Entrance >> The First Is an In-Law Suite in the Basement: One Bedroom + Den, Features a Full Kitchen, Living area, Laundry and Bathroom, Ideal for Long-Term Tenants or Guests > The Second Is a Cozy Bachelor Apartment, Complete with a Kitchen, Bathroom, and Its Own Separate Entrance, Offers Privacy and Comfort for a Tenant or Independent Living. *** With the Ability to Live in the Main House While Generating Rental Income from Both the Basement Apartment and Bachelor Unit, This Property Is an Outstanding Opportunity to Offset Mortgage Costs. Whether Your Seeking a Multi-Generational Living Space, a Home with Professional Office Capabilities, or an Income-Generating Property *** This Home Offers Endless Possibilities *** Best Schools: Hollywood P.S, Bayview M.S, Earl Haig S.S! (id:60365)
303 Joicey Boulevard
Toronto, Ontario
Elegantly appointed in the heart of Avenue Road & Lawrence, 303 Joicey Boulevard offers an exceptional blend of timeless design, modern comfort, and prime location. Set on a generous 40x 115 ft lot in one of Torontos most coveted neighbourhoods, this meticulously maintained residence features approximately 3,500 sq. ft. of living space across three beautifully finished levels, plus a private, landscaped backyard oasis.The main floor showcases a welcoming foyer with porcelain floors, custom applied mouldings, and a sweeping staircase with a skylight that fills the home with natural light. The formal living and dining rooms feature hardwood flooring, picture windows, and elegant cornice mouldings, creating the perfect setting for entertaining. The gourmet chefs kitchen boasts custom cabinetry, granite and Caesarstone counters, a large centre island, premium appliances, and a sunlit breakfast area with walk-out to the expansive deck and yard. The adjoining family room with gas fireplace and built-ins offers a cozy yet refined space.Upstairs, the primary suite features vaulted ceilings, dual walk-in closets, and a spa-inspired6-piece ensuite with glass shower, whirlpool tub, and quartz counters. Three additional bedrooms with hardwood floors, large windows and expansive closet space share a 5-piece bath.The finished lower level includes a recreation room, nanny/in-law suite with 4-piece bath, laundry, and garage access. Upgrades include a high-efficiency furnace, central A/C, HEPA air purifier, steam humidifier, water softener and purifier, and security features.The exterior offers a large deck, gazebo, gas line for BBQ, raised garden bed, fencing lined by mature cedar trees, and play structure. Parking for 8 with a private double drive and double built-in garage. Steps to Avenue Road, Bathurst, top schools, parks, and amenities, this home blends family functionality with upscale living. (id:60365)
3 Silverwood Avenue
Toronto, Ontario
Rarely Offered! Stunning 4+1 Bed, 5 Bath Residence In Coveted Forest Hill Village On A Quiet, Tree-Lined Street. Approx. 4,500 Sqft Of Total Living Space On A Premium South-Facing Lot. Meticulously Renovated Throughout With Sophisticated Finishes. Spacious Eat-In Kitchen Features Waterfall Island, Integrated Premium Appliances, Custom Lighting & Walkout To A Professionally Landscaped Backyard Oasis. Dramatic Family Room W/ Cathedral Ceilings, Multiple Skylights, Custom Millwork & Striking Slate Fireplace. Elegant Living Room W/ Additional Fireplace. New Hardwood Floors & Staircases Throughout Main & Upper Levels. Fully Renovated Bathrooms On Main & 2nd Floor. Primary Suite Offers A Walk-In Closet & A Spa-Inspired 5-Pc Ensuite W/ Double Vanity, Glass Shower & Soaker Tub. Finished Basement Features A Large Rec Room, Guest Bedroom, Full Bathroom & Ample Storage Perfect For In-Law/Nanny Suite. Private Driveway W/ Parking For 5 Vehicles. Steps To UCC, BSS, Parks, Nature Trails, TTC & The Best Of Forest Hill Village. Move In & Enjoy This Timeless, Turn-Key Home In One Of Toronto's Most Prestigious Neighbourhoods! (id:60365)
313 Broadway Avenue
Toronto, Ontario
Nestled in Torontos prestigious Bridle Path neighbourhood Bayview and Broadway, this beautifully built, light-filled home blends timeless elegance with modern functionality in a prime midtown location. Offering approximately 3,500 sq.ft. of total living space, its perfect for families seeking refined city living with ample room to entertain, relax, work, and grow. The open-concept main floor welcomes you with a generous foyer, soaring ceilings, hardwood floors, and custom millwork. Gracious living and dining areas feature crown molding, a fireplace, and large windows, while the chef-inspired Irpinia kitchen boasts granite countertops, a centre island, two wine fridges, built-in cabinetry, and a breakfast area overlooking the serene backyard through double French doors. A sun-filled family room with built-ins and fireplace completes the heart of the home. Upstairs, the private primary suite offers a stunning 5-piece ensuite, walk-in closet, and two additional closets, while three more spacious bedrooms with skylights and built-in organizers complete the upper level. The fully finished lower level offers outstanding versatility with a large recreation room, private bedroom with Murphy bed and built-ins, an additional office/bedroom, full laundry room, and walk-out access to a peaceful backyard retreat. Additional highlights include custom cabinetry, beautiful natural light throughout, and extensive storage, Heated Driveway. Ideally located steps to Leaside, Yonge & Eglinton, Sherwood and Sunnybrook Parks, top-ranked public and private schools including Leaside and Northern Secondary, Whole Foods, fine dining, boutique shops, and the new Eglinton LRT. A rare opportunity to own a move-in ready luxury family home or investment property in one of Torontos most coveted and convenient neighbourhoods (id:60365)
25 Slingsby Lane
Toronto, Ontario
Bright & Stylish Townhome in the Heart of Willowdale. Discover 25 Slingsby Lane a sun-drenched, south-facing 3-storey townhome offering refined living in one of North Yorks most desirable neighbourhoods. Thoughtfully designed and impeccably maintained, this residence showcases hardwood flooring throughout, upgraded quartz countertops, and a spacious open-concept layout ideal for modern living.The gourmet kitchen with breakfast area opens to a private, elevated backyard with a deck, creating the perfect backdrop for entertaining or enjoying quiet moments outdoors. Second floor bright and spacious family room. With three large bedrooms, this home is perfect for growing families or hosting guests. The primary suite is a true retreat, complete with a double closet and luxurious 5 piece ensuite bath. Notable features include a skylight, second-floor laundry, and a rare tandem 2-car garage. Located just steps to Finch Subway & GO Station, with bus service at your doorstep, and minutes to 401/404, premier shopping destinations, top-rated schools, and beautiful parks. Enjoy the ease of urban living with all amenities within walking distance, nestled in a quiet and prestigious community.Top School Zone | Exceptional Layout | Prime Location This One Checks All the Boxes! (id:60365)
76 - 6 Esterbrooke Avenue
Toronto, Ontario
A Rarely Offered, spacious 4+1 Bedroom Condo Townhouse in North York! Don Mills & Sheppardneighbourhood, impeccably maintained 2-storey home blends function, style, and everydayconvenience with good bones. Beautiful and Peaceful Front Yard, giving you lot of privacy. Oversize wall windows, walk-out to back yard.featuring hardwood floors, a sun-filled living roomcombine with family room. beautiful gas fireplace, upgraded kitchen with custom cabinetry,stone counters, Off the kitchen, enjoy a Luxury dining space perfect for family dinners orhosting friends. Upstairs, four generous bedrooms include a spacious primary retreat with amplestorage and natural light. The fully finished basement offers a fifth bedroom, a bonus spaceideal for an office, gym, or guest suite, a laundry/storage area with new higher-efficiencywasher and dryer.Step outside to your private back patio - perfect for BBQs, coffee mornings, or warm summerevenings. Everyday errands are easy with underground parking just steps from your door, plusplenty of visitor and extra parking throughout the complex. This well-run, family-friendlycommunity is packed with value: water.Cable, Residents enjoy resort-style amenities like atennis court, outdoor pool, and beautifully maintained green space. The roof was recentlyreplaced (Summer 2024),A/C (2023), Minutes to Don Mills Subway Station, Fairview Mall, TTC,parks, schools, grocery stores, and major highways. Zoned for top-rated schools and nestled ina quiet enclave surrounded by trees and trails, this is a rare chance to own a home in one ofNorth York's most connected communities. (id:60365)

