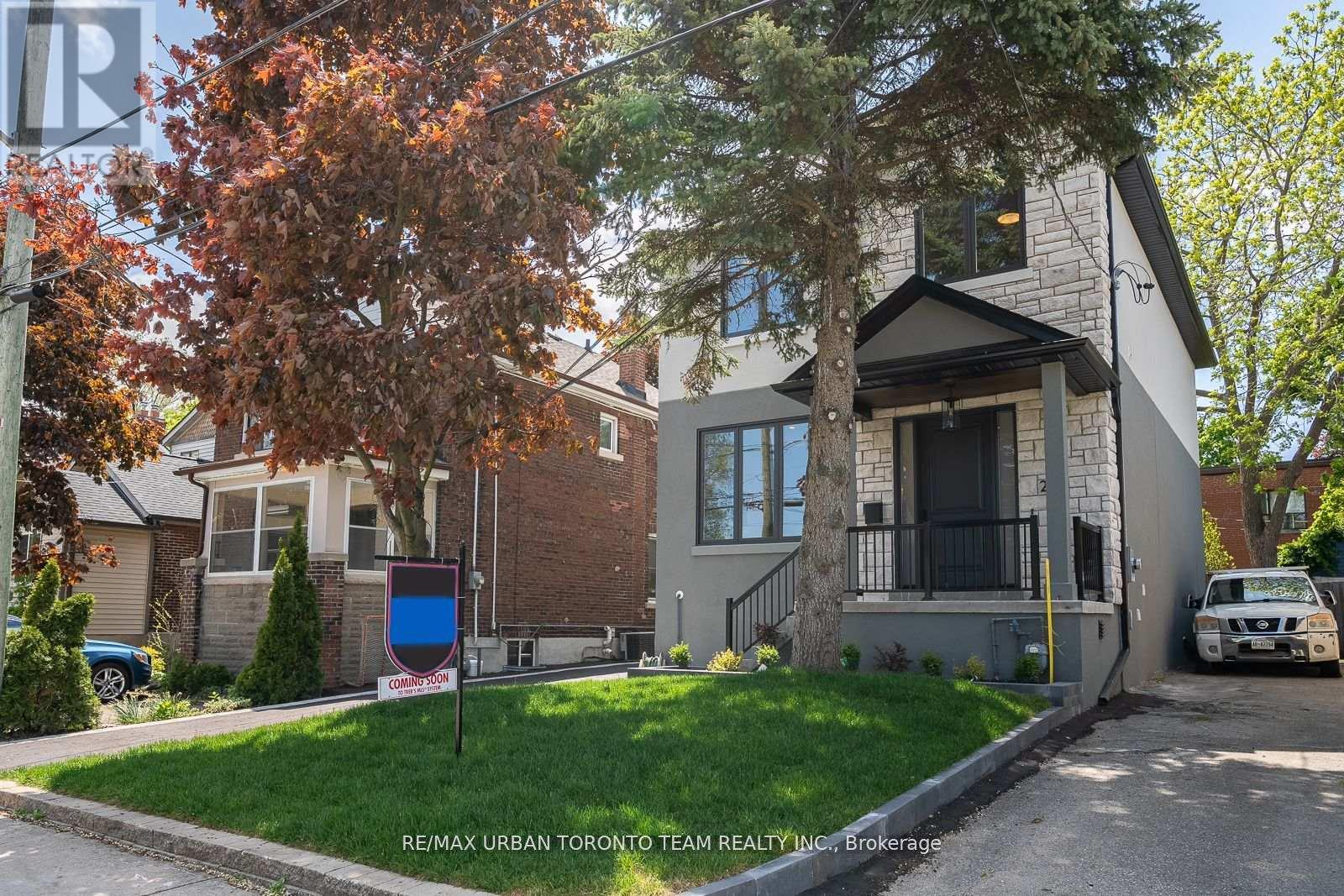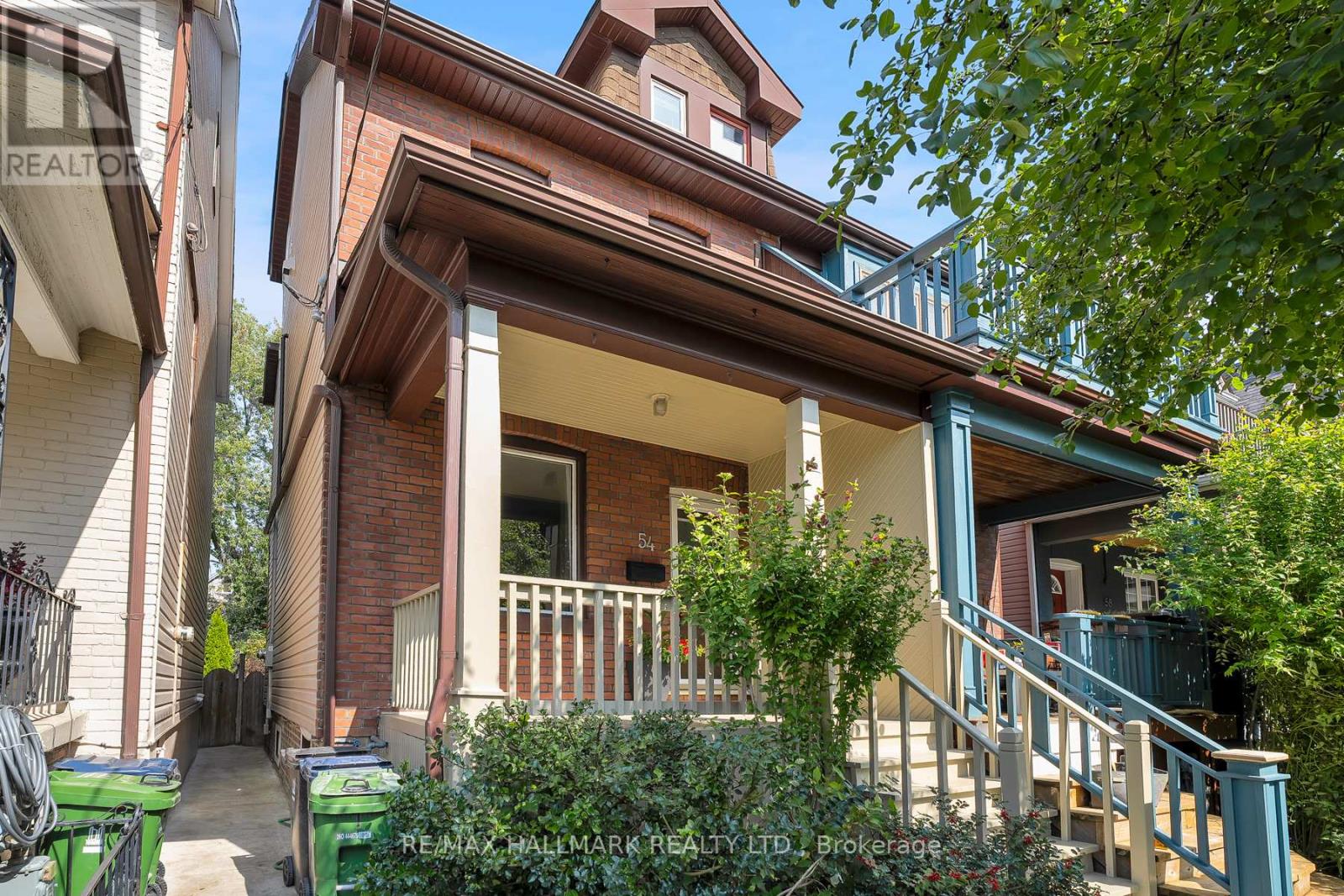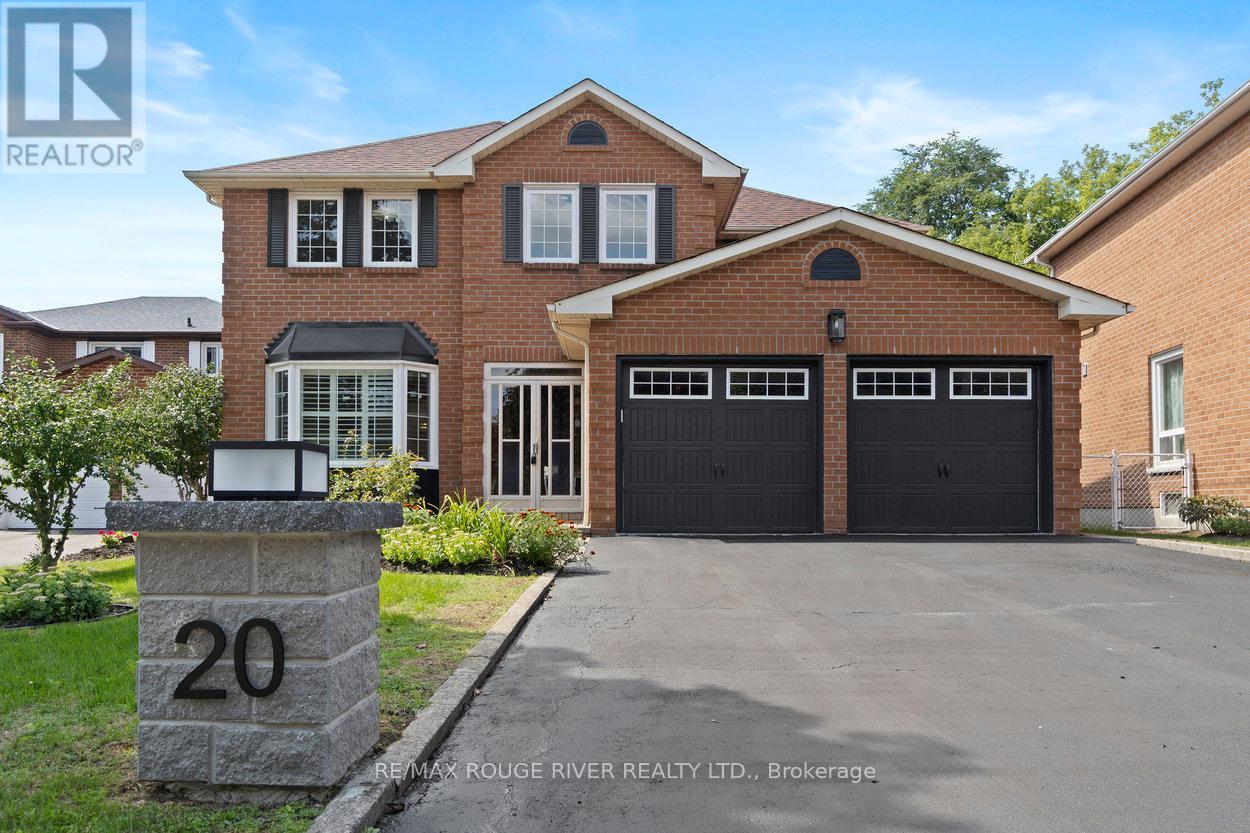26 Kalmar Avenue
Toronto, Ontario
Newly Built Roughly 3100 Sqft Of Living Space. This Luxury Home Has 4 Plus 1 Bedrooms, 4 Bathrooms And A Private Drive In Birch Cliff Neighbourhood Of Toronto. Open Concept Main Floor Has A Bright And Functional Layout With Large Windows, 10 Foot Ceilings And Natural Hardwood Flooring Throughout, Includes A Custom Built In Entertainment Unit In The Living Room. Expansive Chef's Kitchen Featuring A Large Kitchen Island, Quartz Countertops, Upgraded Stainless Steel Appliances, A Wine Fridge And Ample Cabinetry. 4 Large Airy Bedrooms With Custom Built-In Closets And 8 Foot Ceilings With A 4 Piece Bathroom In The Hall. The Master Bedroom Includes A Walk-in Closet With Built In Organizers And A Spa Like 5-Piece Bathroom With Shower Room And A Gorgeous Soaker Tub. All The Bathrooms Of The House Are Equipped With Heated Floors. Fully Finished Basement Includes A Sitting Room Complete With Built In Wet Bar Gorgeous 4 Piece Bathroom, Additional Bedroom And A Full Sized Laundry Room. (id:60365)
54 Wroxeter Avenue
Toronto, Ontario
Urban Elegance Meets Character & Family Functionality in This Stunning Semi-Detached 2 1/2 Storey Home, Located South of Riverdale, 4+1 Beds | 3 Baths | Walk-Out/Separate Entrance Basement | Backyard Oasis. This home feels like it's always been waiting for you to write your next chapter of memories! With its thoughtful layout, lush outdoor retreat, and basement with a separate entrance, this residence is the perfect canvas for a growing family, creative professionals, or multi-generational living. From the moment you step onto the front porch, framed by elegant landscaping and perennial blooms, you are greeted by a sense of warmth and possibility. The main floor unfolds with graceful charm: a sun-drenched, open-concept living and dining space flow into a freshly renovated, family-sized eat-in kitchen. With custom cabinetry, quartz countertops and SS appliances, it promises both busy mornings and long, lingering meals. The space extends naturally onto the patio and into the backyard where, surrounded by greenery, mature trees, and a playground, you will find a place made for stories, whether shared over coffee or echoed in laughter and play. As you ascend the stairs, 4 luminous bedrooms await, each with its own quiet charm and coziness. They share a well-appointed 4-piece bath. Elegant white railings guide you upward to a hidden gem-ideal as a home office, creative studio, or guest retreat-featuring slanted ceilings, a private 4-piece bath, and abundant natural light. It's your personal escape: a tranquil hideaway above the city bustle. The fully finished basement offers more than just extra square footage. With its own separate entrance & direct access to the backyard, this level features a guest bedroom, a den ideal for an office or gym, and a 3-piece bath. Just a short walk to The Danforth's vibrant cafés, boutiques, restaurants, Withrow Park, TTC (Pape Station) & a short ride to Downtown. Walk Score of 86 & Riders Paradise Score of 92! (id:60365)
23 Stag Hill Drive
Toronto, Ontario
Charming oversized bungalow nestled-in with multi million dollar homes in much sought-after OConnor-Parkview! Welcome to this much loved bungalow set on an extra-wide 43.63 ft lot with an attached garage and double-wide driveway in the desirable OConnor-Parkview neighbourhood. Brimming with character and potential, this home features a spacious living room with a wood-burning fireplace and a big picture window, perfect for cozy winter evenings by the fire. The large dining room seamlessly connects to both the kitchen and living room, making it ideal for family gatherings and entertaining. Freshly painted on the main floor (except the primary bedroom), the home showcases hardwood floors throughout, ready to be refinished to their original beauty. The generous primary bedroom easily fits a king-size bed and full furniture set, while the second bedroom is equally versatile. The basement is easy to maneuver with 7 ft high ceilings, a separate 3rd bdrm, a large recreation room, separate utility & separate laundry. Step outside to your private, fenced-in backyard oasis. It boasts mature hedges for total privacy and a built-in gazebo, perfect for outdoor dining, lounging, or watching kids play in the fenced-in yard. Located in one of Torontos most family-friendly communities, you'll enjoy access to nearby Taylor Creek Park, walking and biking trails, easy transit and lots of recreational facilities. This is a home where you can settle in, entertain, and create lasting memories. The O'Connor-Parkview community is known for its green spaces and for its strong community feel. Young families, professional couples with active lifestyles and active retirees who enjoy walking trails and other outdoor activities love it here. And there's easy access to public transit and recreational facilities. (id:60365)
39 Ferrier Avenue
Toronto, Ontario
Welcome to this beautifully updated 2-storey, 3+1 bedroom, 4-bathroom home in the prestigious Playter Estates community. Combining classic charm with modern upgrades, this move-in ready, property is ideal for families seeking both style and function in the coveted Jackman School district. The home boasts a fully finished basement with soaring 9-foot ceilings and a walkout, gas fireplace, offering the perfect space for a media room, home office, gym and guest suite. A new furnace (2023) adds comfort and efficiency to the many recent renovations. The bright, open main floor flows seamlessly, featuring a contemporary kitchen, spacious living and dining areas, gas fireplace and direct access to the backyard. Upstairs, generously sized bedrooms include a serene primary retreat with high vaulted ceilings and 3 pc ensuite including his and her sinks. Enjoy the convenience of permitted private parking, a rare find in this lively neighbourhood. Located steps from top-ranked schools, the Danforth's vibrant shops and restaurants, and TTC access, this home delivers the best of urban living in a family-friendly setting. (id:60365)
1330 Brands Court
Pickering, Ontario
Fully Renovated Semi Detached near Pickering Town centre. No neighbours behind as house backs onto park and green space. Move in ready and beautifully updated from top to bottom. The finished lower level offers an in law suite with a private entrance from the garage, a kitchenette, a full bath, and its own laundry. Perfect for extended family or potential rental income.Inside, the bright open concept main floor features new flooring, pot lights, and a convenient powder room. The renovated eat in kitchen showcases stainless steel appliances, quartz counters, custom cabinetry, and elegant finishes for everyday living and entertaining. French doors open to a massive deck with a built in BBQ gas line for easy summer gatherings. With no neighbours behind, the backyard offers privacy and room to play.Upstairs you will find 3 spacious bedrooms, 2 updated 4 pc bathrooms, and plenty of natural light. Curb appeal continues with a 3 car interlock driveway and professionally landscaped front and back yards. This home delivers style, function, and location. Do not miss this rare opportunity. (id:60365)
5 Grover Drive
Toronto, Ontario
Discover this spacious family home, perfectly designed for both everyday living and entertaining * Nearly 2200 sf + 1024 sf in the basement * 4133 sf lot is over 1,000 sf bigger than many on the street * The main floor features a generous sized, combined living and dining room, an eat-in kitchen with a walk-out to the patio, and a cozy family room complete with a wood burning fireplace. The ground floor laundry room will make your life so much easier, you're wonder how you lived without it! * Upstairs, you'll find four big bedrooms, including a shared 4-piece bathroom with skylight. The primary suite is a true retreat, offering a large walk-in closet, a comfortable sitting area, and a luxurious 4-piece ensuite with a huge soaker tub and a separate vanity area * The fully finished basement provides an incredible amount of extra space, with a very large recreation area that includes a built-in bar, a dedicated office/exercise area, and plenty of storage * The home also features a double garage and private double driveway * Located in a highly desirable neighbourhood, this home is close to a variety of amenities and schools, including Morrish PS, Cardinal Leger, St. John Paul II, and West Hill Collegiate Institute. It's also conveniently near the TTC, U of T, Centennial College, Toronto Pan-Am Centre, and numerous nature trails. The close proximity to the 401 makes it an easy commute. This is an ideal location for families looking for convenience, space, and a connection to nature * Pillar to Post Home Inspection Available (id:60365)
22 - 341 Military Trail
Toronto, Ontario
Welcome to this newly renovated 3-bedroom, 1.5 bath townhome in a quiet and family-friendly community with ample guest parking! The townhome offers a functional layout with a large kitchen, generous living area, and a fully finished basement with a rec room! Updated electrical panel. Freshly painted with new flooring and pot lights throughout - no expense was spared! Brand new windows (to be installed)! This townhome also features a spacious, well-manicured backyard with ample privacy with no immediate neighbours behind - making this the perfect space to relax or entertain! Access to shared green space and a children's play area. Located in a prime Scarborough location, surrounded by various high-ranking schools, shopping, restaurants, Highway 401, TTC, Centenary Hospital, and both University of Toronto (Scarborough Campus) and Centennial College, to name a few! A great opportunity for first-time buyers, families, or investors in a high-demand area (with strong rental demand)! This home is move-in ready! (id:60365)
43 Hunter Street
Toronto, Ontario
A century-old home thoughtfully renewed. From the outside, 43 Hunter Street hints at what you can expect, as it stands out with its subtle Victorian and Craftsman-influenced cottage design. Step inside. The entryway is surprisingly wide, which suggests the builder put care into this 115-year-old home for reasons we can only imagine. In recent years, the home has been thoughtfully updated. The kitchen is a standout with abundant cabinetry stretching high, creating the illusion of soaring ceilings. Newly-laid oak hardware floors throughout bring warmth into every room. Both bathrooms have been updated with modern touches. Yet the character of the home lingers, making the blend of old and new feel distinctly personal. Upstairs you'll find three bedrooms with windows that frame treetop views. Each room is designed in a way that makes its purpose a no-brainer. If you have children they won't fight over them. If you have guests, they'll feel like part of the family. If you need a room to be something else, it can be. Outside, your backyard is tree-lined, providing privacy and plenty of room to spread out and enjoy serenity, something we all look for when living in the city. The recreation room in the basement has been renovated from what it once was, a separate apartment. It could easily be converted back if needed, an income-producing asset in the house. Beyond the walls, The Pocket is a strong community with schools like Blake, Earl Grey, and Riverdale Collegiate nearby. Parks like Kempton Howard and Phin Avenue Parkette nearby, and Greenwood Park a 15-minute walk away for summer baseball games and winter skating. Visit local restaurants like Anglr, Leela Indian Food Bar, Maple Leaf Tavern and Winona, and coffee shops like Dineen Coffee and Lazy Daisy Café. For over a hundred years this home has stood the test of time, and is now beautifully updated for you to make it yours. (id:60365)
8 Stearns Court
Ajax, Ontario
Welcome to 8 Stearns Crt...your forever home! This executive 4 bdrm family home with beautiful curb appeal, sits on a quiet court in an exclusive, high demand pocket of Ajax - steps to the outstanding Hermitage Park. The huge pie shape lot widens to over 80 ft in the back offering beautiful mature landscaping and perennial gardens, with extensive decking, a private sitting area and more! The interior of this home is impeccably maintained and exudes pride of ownership with numerous upgrades, tasteful finishes/decor and wonderful personal touches throughout. The main floor features a welcoming front foyer, formal living and dining rooms with beautiful bay window and hardwood floors, and a charming family room with gas fireplace and walkout to the yard. The jewel of the main floor is the exceptionally oversized kitchen/breakfast room with additional walk out to the deck. It boasts extensive cabinetry, granite counters, pot lights and a separate island work area with pendant lighting. A main floor 2 pc powder room, laundry room with unique laundry chute, and direct entry from the double garage all add to the convenience of this home. The 2nd floor with beautiful hardwood floors and four bedrooms is equally impressive. The primary bedroom is huge with a sitting area, walk-in closet and 5 pc. ensuite. The 3 additional bedrooms with closets are all serviced by the main 5 pc bath. The large basement is partially finished with a recreation/workout room. The remainder serves as excellent storage and workshop space...easily converted to additional bedroom, games/hobby rooms etc. The basement potential is unlimited. The backyard/garden is stunning and with a covered /lighted pergola area over the deck, offers 3 season enjoyment of the yard. A custom shed provides ample storage for garden equipment etc. With excellent public and separate schools nearby, and a convenient proximity to the 401 and 407, 8 Stearns Crt.is an exceptional property for all your needs! (id:60365)
10 Thistledown Crescent
Whitby, Ontario
Beautiful Detached house in a quiet community. Upgraded home with finished basement, offering an exquisite blend of elegance and comfort. Cathedral Ceilings & Crown Moulding: Enjoy the grandeur and sophistication of high cathedral ceilings complemented by elegant crown moulding. Premium Flooring: Gleaming hardwood and tile adorn the main floor. Gourmet Kitchen: The kitchen is a chef's delight with luxurious marble countertops, stylish sinks, and modern stainless steel appliances, including a gas stove, fridge, and dishwasher. Close to the highway and RONA. (id:60365)
42 Elkington Crescent
Whitby, Ontario
Gorgeous 2-Year-Old End Unit Freehold Townhome Nestled in Whitbys Prestigious Williamsburg Community! This Stunning Home Offers A Unique And Rare Layout Unlike Anything Youve Seen! The Standout Feature? A Beautiful Ground-floor Living Area With A Walk-out To The Backyard, Ideal For Entertaining Plus A Spacious Bedroom With A 3-piece Ensuite, Perfect For In-laws Or Overnight Guests. Truly A Rare Layout That Adds Flexibility And Value! Head Upstairs To A Sun-filled Open-concept Living & Dining Area, With Large Windows And A Welcoming Vibe. The Kitchen Is A Showstopper With Stainless Steel Appliances, A Stylish Backsplash, A Large Center Island And a Breakfast Area the Perfect Space To Cook And Connect. Another Highlight Is The Gorgeous Great Room With A Walk-out To A Spacious Private Balconyan Amazing Spot To Unwind And Enjoy The Outdoors. The Third Level Boasts 3 Spacious Bedrooms Including A Luxurious Primary Bedroom With A 4-piece Ensuite, His & Hers Closets, And Its Own Private Balcony For Your Own Peaceful Retreat. The Two Additional Bedrooms Offer Ample Space, Closets, And Windows. A Convenient Upstairs Laundry Room Completes This Perfect Package. The Home Also Has an Unfinished Basement with Oversized Lookout Windows Plus No Sidewalk! Steps To Micklefield Soccer Ground, Cullen Central Park, Top-rated Schools, Shopping (Walmart, Superstore), Thermëa Spa Village, Trails (Herber Down Conservation Area), Transit, And Quick Access To Highways 412 & 407. Don't Miss This One Its Everything Youve Been Looking For! (id:60365)
20 Gaslight Crescent
Toronto, Ontario
Welcome to 20 Gaslight Crescent, a spacious 2-storey detached home set on a premium lot in the sought-after Highland Creek community. *QUALIFIES FOR GARDEN SUITE* - See Attachments. Approximately 4478 sq feet of living space. With 5 bedrooms, 4 bathrooms, and a well-designed layout, this property offers incredible flexibility for growing families, multi-generational living, or those seeking additional income potential. The main level features a large eat-in kitchen with stainless steel appliances and walk in pantry, perfect for casual dining and entertaining. A formal living room and a bright, expansive family room provide plenty of space for both relaxation and gatherings. The main floor office offers a quiet retreat for working from home or study space.Upstairs, you'll find generously sized bedrooms, including a comfortable primary suite, ensuring privacy and convenience for every family member.The basement with a separate walkout is a standout feature with a 2 Bedroom apartment, in-law suite, or recreation area. With its own entrance and separate laundry, this lower level offers tremendous potential for customization to suit your needs. Enjoy the convenience of being just minutes to Highland Creek Village, Colonel Danforth Park, University of Toronto Scarborough campus, top-rated schools, and multiple community amenities. Commuting is a breeze with easy access to Highways 401 and 407, connecting you seamlessly across the GTA.This property blends size, function, and location in one of most desirable neighbourhoods of East Toronto. Whether you're upsizing, need space for extended family, or want the flexibility of rental income opportunities, 20 Gaslight Crescent offers a rare opportunity in Highland Creek. Don't miss your chance to make this exceptional home yours. Be sure to check out the media links for Floor Plans, Video Tour and 3D Matterport (id:60365)













