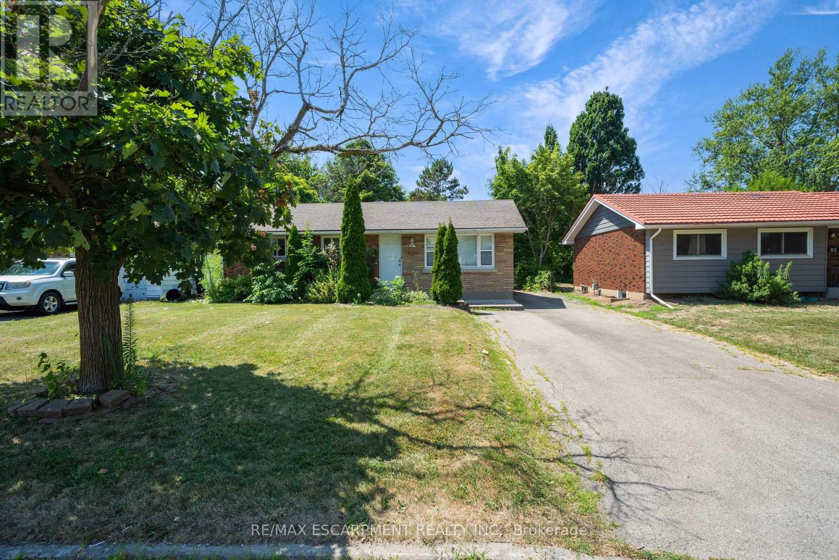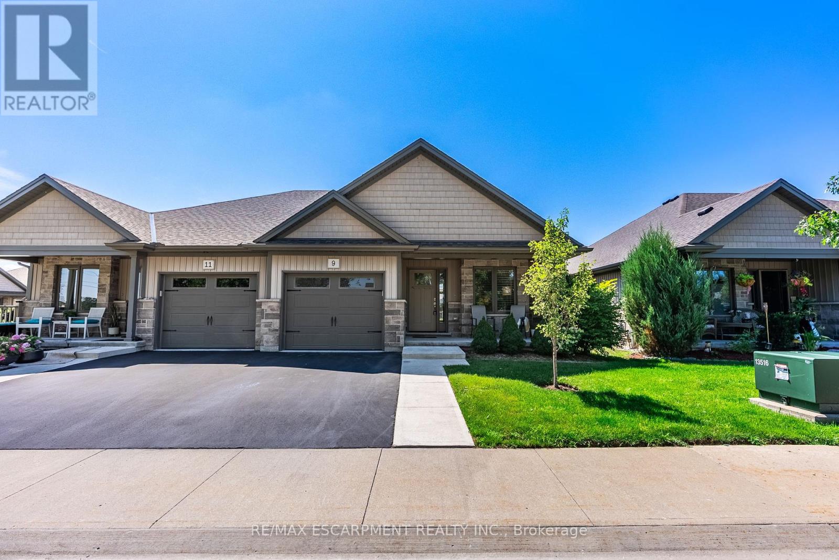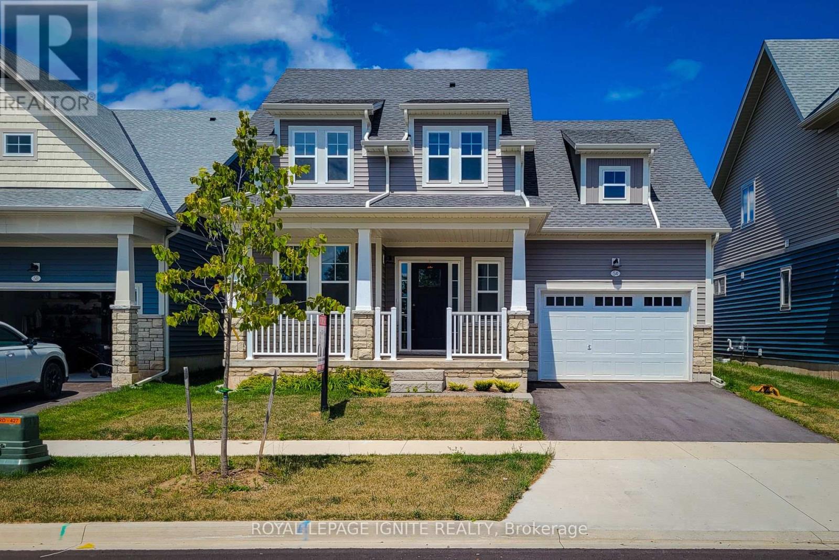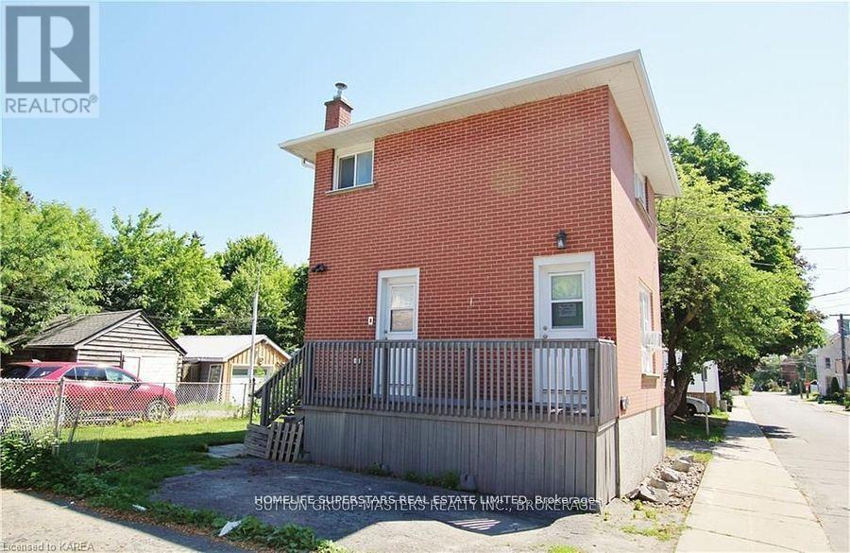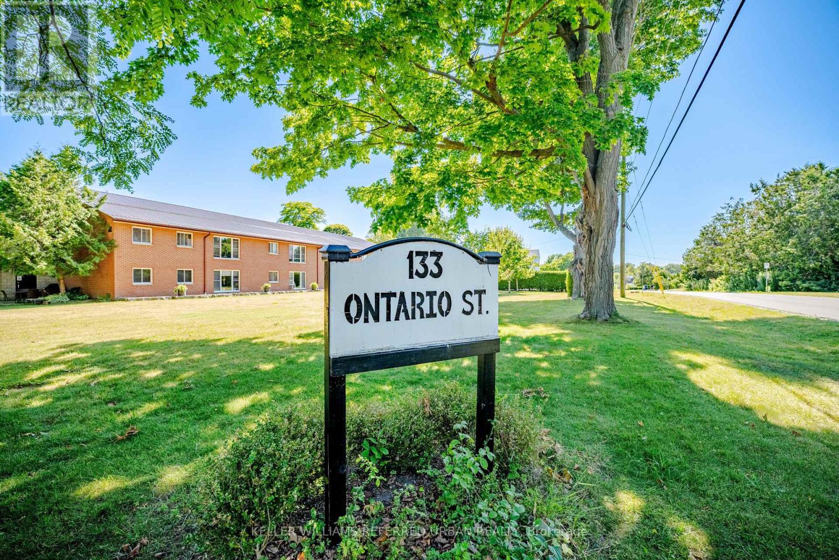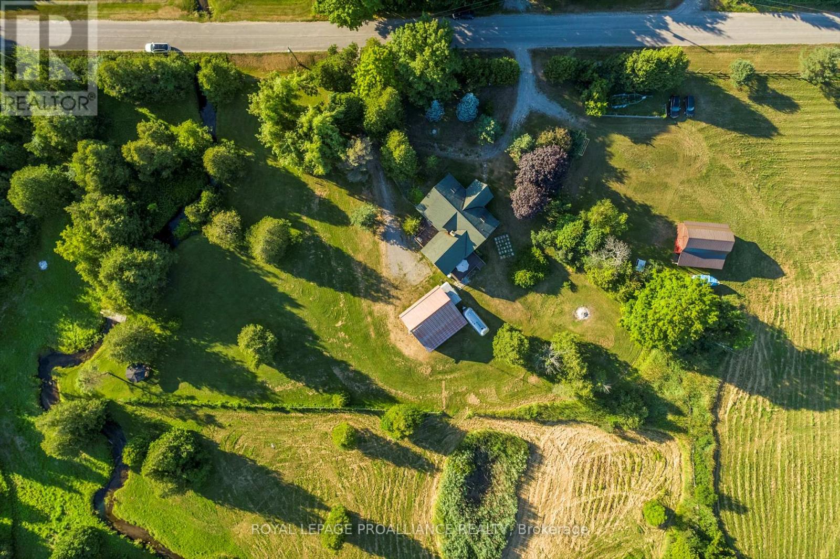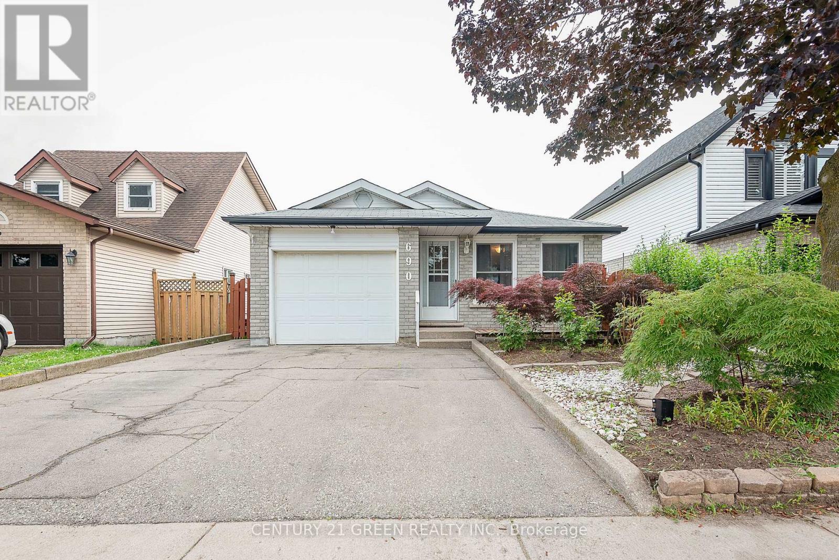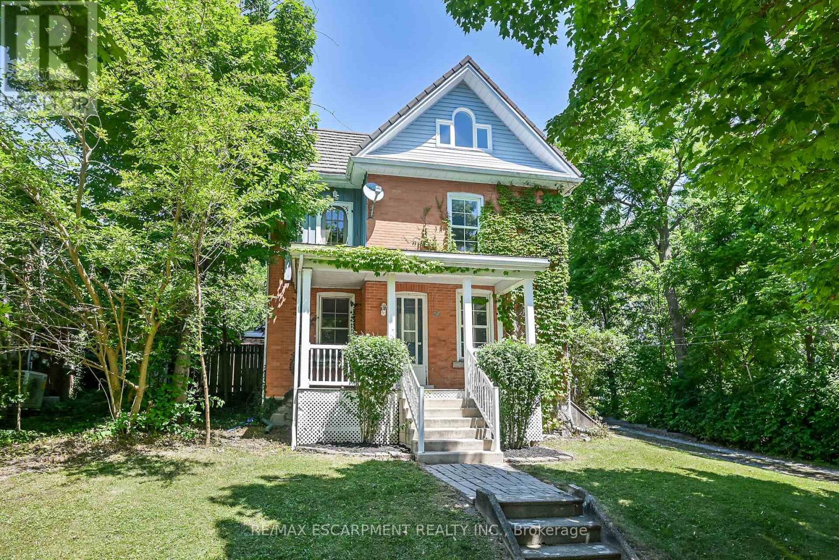84 Jacobson Avenue
St. Catharines, Ontario
Fantastic Turn-Key Investment Opportunity! This fully tenanted detached bungalow offers incredible income potential with 3 + 2 bedrooms, 2 kitchens, and 2 full bathrooms. Ideally located just minutes from the university, public transit, and everyday amenities, this property is perfect for savvy investors looking to expand their portfolio. The functional layout features separate living spaces on both levels, maximizing rental income. A rare chance to own a cash-flowing property in a high-demand area. (id:60365)
9 Richard Crescent
West Lincoln, Ontario
Welcome to this beautifully spacious and well-maintained home, perfectly situated in a peaceful, family-friendly neighbourhood offering comfort, style and worry-free living at its finest. The open-concept main level is filled with natural light and showcases a thoughtfully designed kitchen, spacious living and dining area with the added convenience of main floor laundry. Enjoy two-and-a-half bathrooms, including one-and-a-half bathrooms on the main floor and a stylishly renovated full bath in the basement. With two bedrooms on the upper level and a third bedroom in the fully finished basement, there's room for families, downsizers or those seeking flexible space. The fully finished basement adds excellent functionality with a large recreation room, full bath, third bedroom and bonus room. Step outside to a low-maintenance patio that's perfect for summer barbecues, morning coffee or relaxing evenings under the stars. With space for outdoor dining and a petite garden, its an ideal spot to enjoy fresh air, entertain guests or grow your favourite herbs and flowers. With recent updates and thoughtful touches throughout, this home offers peace of mind and turn-key comfort. With ultra-low monthly fees of $185 covering the lawn sprinkler system, snow removal (including the driveway!), lawn maintenance, common elements insurance RSA. (id:60365)
54 Beach Walk Crescent
Fort Erie, Ontario
Discover this stunning bungaloft just minutes from the beach! With 1,900 sq. ft., 3 bedrooms, and 2.5 baths, this bright, open-concept home offers 9 ceilings, large windows, and over $75K in upgrades. The modern kitchen boasts quartz countertops, designer hardware, and a functional island, while the living/dining area features a cozy gas fireplace. The main-floor primary suite includes a walk-in closet and 3-piece ensuite, while the loft offers a third bedroom with ensuite privilege and a versatile open space. Additional highlights: upgraded loft railing, extra-wide garage, luxury vinyl plank flooring, rough-ins for central vac & basement bath, plus pre-wired kitchen valance lighting. Enjoy the best of Crystal Beach living, steps from downtown Ridgeway and the shore. Coastal charm meets modern comfort your perfect retreat awaits! (id:60365)
275 Raglan Road N
Kingston, Ontario
Beautiful 2 bedroom detached house, fully brick, close to Queen's University & downtown, updated roof shingles in August 2021 as per by previous owner, plumbing, wiring & furnace. , 200 amps electrical panel. (id:60365)
207 - 133 Ontario Street
Cobourg, Ontario
Fully Renovated 1 Bedroom, 1 Bathroom Condo in Prime Cobourg Location Right Next to the Beach! This beautifully updated second-floor condo suite is just one block from Cobourgs waterfront, boardwalk, and Beach. Featuring a big and bright 637sf, open-concept layout, the unit includes a renovated custom kitchen with stone countertops, stainless steel appliances, tile backsplash, and soft-close cabinetry. The modern 3-pc bathroom offers a tiled walk-in shower, glass door, and upgraded vanity. The roomy, king sized bedroom offers double closets. Enjoy updated flooring, interior doors, lighting, and trim throughout. Located in a well-maintained building with amenities such as an indoor pool, sauna, shared laundry, and a private outdoor lounge area. Steps to the marina, downtown shops, restaurants, and VIA Rail. Ideal for first-time buyers, downsizers, investors or anyone who wants to live by the lake! Come check it out and fall-in-love! (id:60365)
153 Boeve Lane
Alnwick/haldimand, Ontario
Nestled just minutes from Hwy 401 & the charming village of Grafton, this self sufficient 9-acre property features a custom square log home offering 3,500 sq. ft. of living space across three levels. Great room/gallery with stone fireplace. Lofty master suite retreat with individual dressing rooms, Lower level can function as a self-contained suite with stone fireplace, ideal for a B&B catering to guests visiting the nearby Ste. Anne's Spa. Alternatively perfect for an artist studio. This property is strategically located near the Cobourg Via Rail Train station, providing easy access to Montreal and Toronto. Close to the amenities of Lake Ontario, it offers a complete recreational experience with gardens, mixed forest and fields for hay, accommodating horses, chickens & other farm menagerie. The picturesque Gazebo overlooks babbling creek with full size trout, a unique feature. With ample space for growing your own food and raising animals, this property allows for a self-sufficient lifestyle, making it easy to live off the land. Additional features include a small barn with two horse stalls and a loft for hay storage, a spacious 2.5 car detached garage with a loft suitable for a studio, and a workshop garage with a full overhead door (17 x 18) that is perfect for artists or hobbyists. Enjoy the benefits of outdoor living with a gazebo by the creek, expansive deck space for entertaining, and tranquil spots for relaxation. This property not only provides ample opportunities for recreation but also offers a peaceful, private retreat with close proximity to nature and local attractions. Don't miss the chance to embrace country living at its finest while enjoying the convenience of nearby amenities! (id:60365)
16 - 9 Ailsa Place
London South, Ontario
Move-In Ready Townhouse in Sought-After Ailsa Meadows! Welcome to this well-maintained 3-bedroom, 4-bathroom townhouse in the highly desirable Ailsa Meadows complex. Backing onto a peaceful ravine, this home offers the perfect blend of comfort, convenience, and natural beauty. Bright and spacious, the home features two walk-outs one from the living room and another from the family room providing easy access to the serene outdoor space. The main floor garage access adds everyday convenience, while the smart layout offers plenty of room for the whole family. Ideally located with quick access to transit, shopping, Highway 401, and scenic nature trails, this property is perfect for first-time buyers, investors, and young families alike. Don't miss this opportunity to own a move-in ready home in a fantastic location! (id:60365)
F37 - 85 Bankside Drive
Kitchener, Ontario
Welcome to F37-85 Bankside Dr, a beautiful 3-bedroom, 2.5-bath townhome with scenic woodland views and a finished walk-out basement. This stunning 3-level home offers comfort, space, and serene views in a vibrant, family-friendly neighbourhood. The main level features a bright, open-concept layout with large windows that invite natural light and showcase the peaceful forest backdrop. Step out onto the elevated deckperfect for morning coffee or evening relaxationand enjoy unobstructed views of the woods. The modern kitchen is both stylish and functional, complete with quartz countertops, a glass tile backsplash, ample cabinetry, and stainless steel appliances including a fridge (2017), dishwasher (2023), stove (2021), and rangehood (2021). The adjoining dining and living areas flow seamlessly, creating a warm and welcoming space for gatherings. Upstairs, you'll find three comfortable bedrooms, including a spacious primary suite with a walk-in closet. The finished basement adds even more versatilityideal for a cozy family room, media space, home gym, or play areawith direct walk-out access to a private backyard. Notable updates include shingles replaced in 2024, a furnace from 2016, AC installed in 2023, water softener (2015), hot water tank (2022 rental at $19/month), and a garage door opener from 2021. Located in a sought-after community steps from scenic walking trails, top-rated schools, parks, shopping, and transit, this home offers a rare blend of privacy, nature, and convenienceall within minutes of everyday amenities and major routes. Dont miss your opportunity to own this move-in-ready townhome with a view. (id:60365)
Main - 690 Elgin Street N
Cambridge, Ontario
Welcome to this charming upper floor of a beautiful bungalow! This spacious unit features 2 bed and a Den and a bath room. Separate laundry is conveniently located in the main level. One car garage and 1 driveway parking spot is included in the rent. This property is ideally located close to parks, schools, groceries, and highways. The Public School is conveniently located directly in front of the house, making it perfect for families with children. (id:60365)
51 Kelsey Madison Court
Huntsville, Ontario
It's all about the stunning postcard-like views in this rare (one of only a few) end-unit Devonleigh Townhomes backing onto the granite Muskoka Escarpment rock face. Set on a double, 45-ft wide backyard lot with thousands spent in landscaping & mature trees between units, this one-of-a-kind gem offers rare privacy and the feel of a detached home. Whether enjoying the raised front porch (across from park and wide cul-de-sac w/ ravine and forest) or relaxing out back where it looks like a Muskoka magazine cover, the views are incredible. One of only eight units with a charming "Gingerbread" design-style brick, stone, & vinyl exterior, this two-storey home boasts a raised entry, extra granite steps, multiple gardens, and no condo fees - with 3 yrs of Tarion warranty remaining. Inside, with $80K in upgrades, the home showcases Nautical Muskoka design & turnkey living. The open-concept kitchen, living, and dining areas offer panoramic rock views - ideal for entertaining. The home is professionally painted in the Benjamin Moore Boathouse Gray. The upgraded kitchen design features an island, under-cabinet valance lighting, Custom Glass Nautical Backsplash, and Maytag SS appliances. Engineered hardwood and tile flooring flow throughout the main level, with a shiplap Napoleon fireplace feature wall adding to the nautical ambiance. The main level includes inside access from an oversized loft-style garage tall enough for mezzanine small boat storage. Upstairs offers a luxurious primary suite with walk-in closet and 3-pc ensuite, plus 2 additional bedrooms, full bath, and convenient laundry. The basement features a bright oversized window, 200-amp panel, and washroom rough-in finish to your liking. Extras: custom window treatments, pot lights, nautical fixtures, Lennox gas furnace, A/C & fibre internet. Located within walking distance to historic downtown Huntsville, the hospital, and schools, this is a rare opportunity to live the Muskoka dream - while still close to town. (id:60365)
167 Southcrest Drive
Kawartha Lakes, Ontario
Awaken To Beautiful Sunrises and Panoramic Views Of Gorgeous Lake Scugog. In The Prestigious Enclave Of Kings Bay Sits This Immaculate 2 Bedroom, 3 Bathroom Custom Built Bungalow. All Principal Rooms Overlook Spectacular Water Views. Open Concept With Hardwood Floors and 9 Ft Ceilings. Entertain Guests With Large Dining Room. Large Eat-In Kitchen With Walk-In Pantry. Family Room With Walk-Out To Deck. Primary Bedroom Has 2 Walk-in Closets And 4 Piece Ensuite. Two Car Attached Garage With Entrance To Main Floor Laundry Room. Gas Fireplace Can Be Enjoyed From Living, Dining, and Family Rooms. Large Unfinished Basement, With Electrical Outlets Installed, Awaits Your Personal Touch. 10 Minutes To Port Perry. Easy Drive To GTA. (id:60365)
94 Sutherland Street W
Haldimand, Ontario
Spacious Century Home with Huge Backyard & Tons of Potential! This 2.5-storey all-brick century home has loads of original character and plenty of space to grow, with 5+1 bedrooms and a ton of opportunity to make it your own. Sitting on an extra-deep 74 x 305 ft. lot, the property includes a 24 x 32 ft. detached double garage with a workshop, plus a big backyard with a fully fenced inground pool, hot tub with gazebo, and plenty of room to enjoy the outdoors. Youre just a quick walk to downtown Caledonia, steps from Centennial Elementary School, and a short walk to Kinsmen Park where youll find a splash pad, outdoor pool, sports fields, and the beautiful Grand River. Inside, the main floor features large living and dining room with hardwood floors and beautiful trim. The eat-in kitchen features stainless steel appliances, and at the back of the house youll find a mudroom with powder room and big pantry closet. Upstairs has three bedrooms, one with a laundry facilities, and a nicely updated 3-piece bathroom with a walk-in glass shower. The top floor adds three more bedrooms and a second full bath - great for big families or guests. Additional Info: Furnace/AC are about 12 years old, roof (12 yrs with 50 yr warranty), garage was built in 2009 with a new roof in 2012. Pool liner is 1 year old, pump is 5 years old. Hot tub is 14 years old and still going strong. The electrical system was recently inspected and certified by ESA in 2025. If you're looking for space, charm, and a chance to make a place truly your own, this could be the one! (id:60365)

