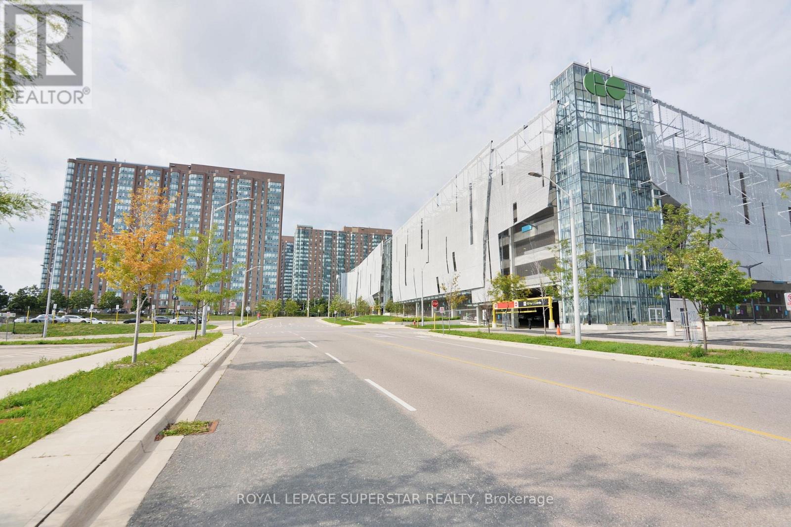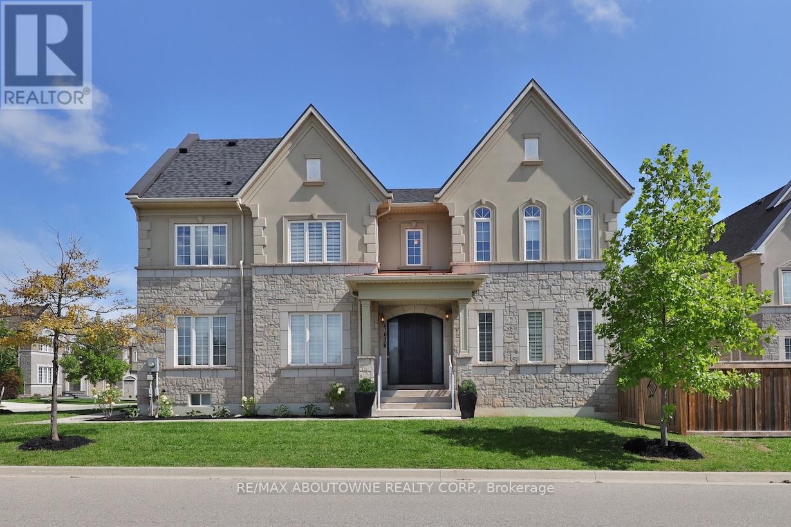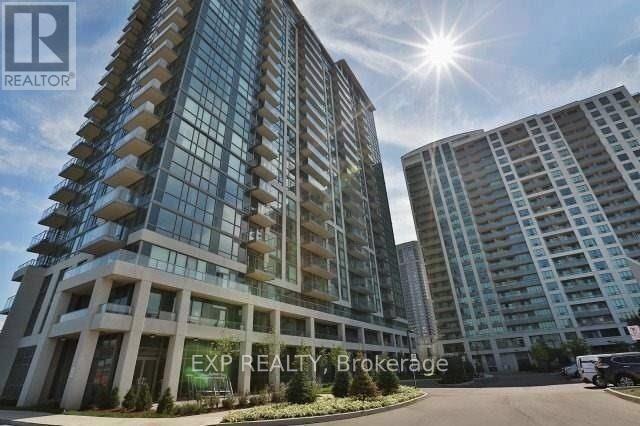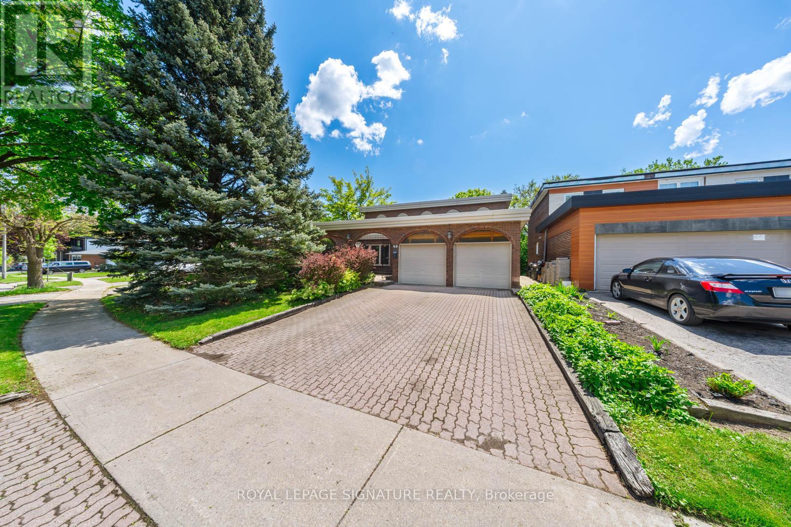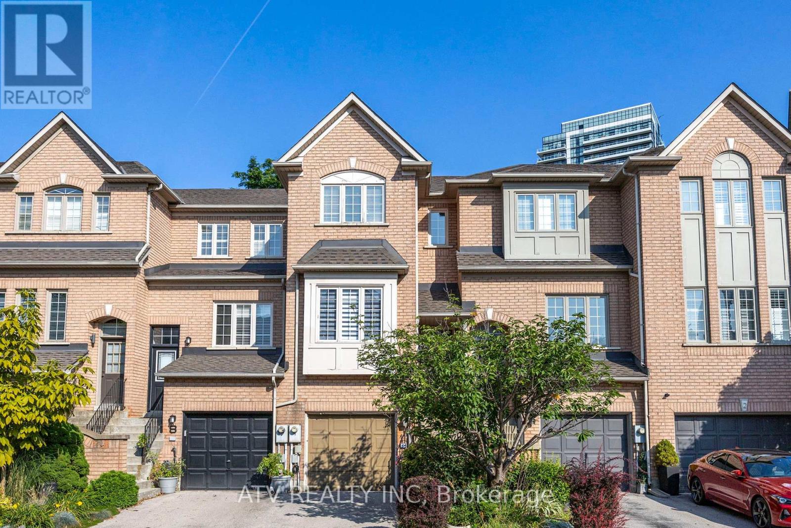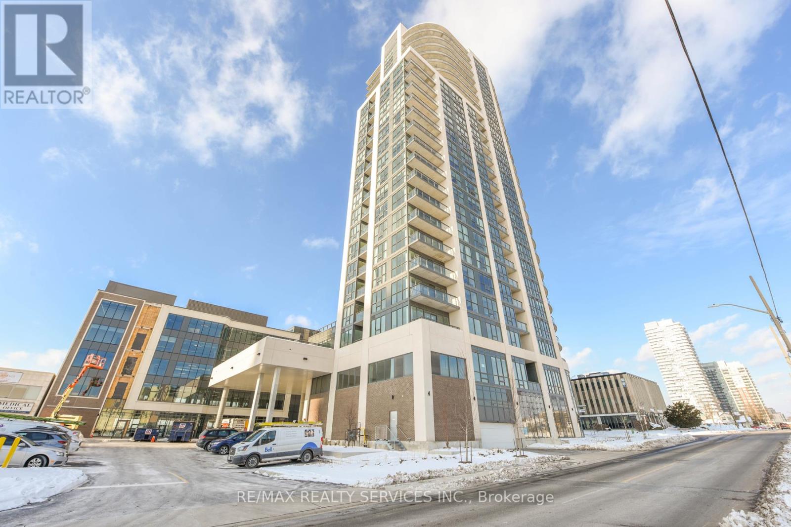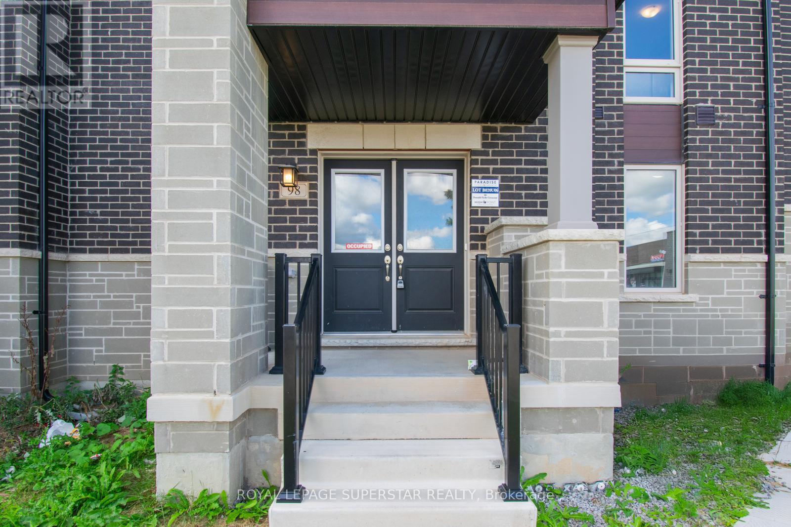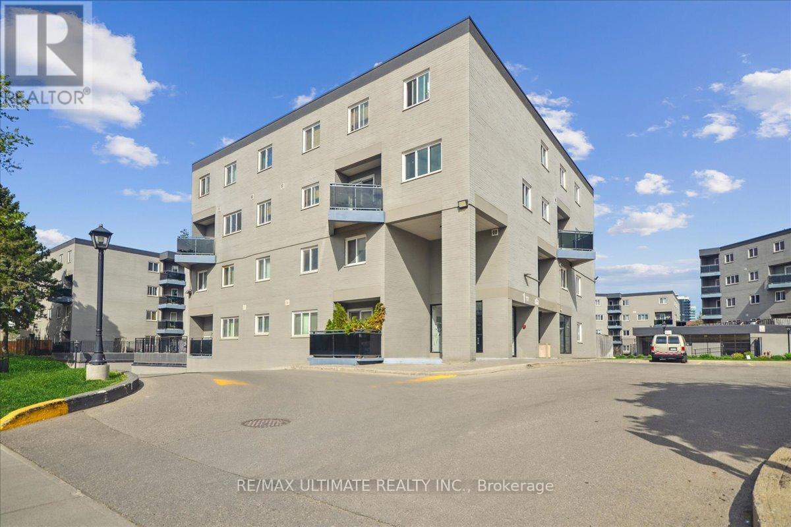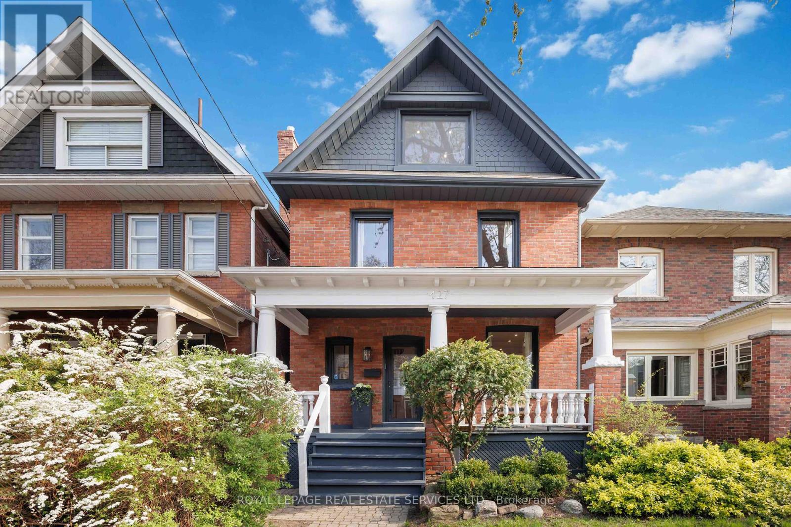215 - 115 Hillcrest Avenue
Mississauga, Ontario
Welcome to this spacious 1 Bedroom + Den + Solarium condo with 1 underground parking located in the heart of Mississauga on Hillcrest Avenue. Offering a bright and functional layout, this unit provides generous living space ideal for both everyday comfort and entertaining. The solarium adds versatility as a home office, reading nook, or guest space, while the den offers extra room for work or storage. Large windows fill the home with natural light, creating a warm and inviting atmosphere throughout. Situated in a well-maintained and professionally managed building, residents enjoy peace of mind. The building amenities that include an include 24-hour Security, exercise room, party room, and a dedicated tennis court, residents also benefit from ample surface and underground visitor parking, making this condo both convenient and lifestyle friendly.The location is unbeatable just steps to Cooksville GO Station, offering direct access to downtown Toronto and beyond, making commuting simple and stress-free. With public transit, major highways, shopping, restaurants, and schools all nearby, everything you need is at your doorstep. Whether you are a first-time buyer, downsizer, or investor, this property delivers exceptional value in one of Mississaugas most desirable neighbourhoods.You will love the balance of space, convenience, and lifestyle. Dont miss your chance to own this versatile and spacious condo in a high-demand Mississauga location!Lowest Priced 940 SF Unit in the area *Motivated Seller*. (id:60365)
2361 Carrington Place
Oakville, Ontario
Fantastic Opportunity to Live in South-East Oakville in a Fully Renovated Executive Home! Located In Prestigious Eastlake in Top-Ranked Schools District on In A Very Quiet Pocket, Steps To The Lake 0.35 Acre, 93' X 165' Lot! Over 3000 sq.ft of Living Space Featuring Dream Sunroom with Fireplace and TV, a Chef's Dream Kitchen w/Huge Pantry, Built-in Appliances, Quartz Counter Tops, Large Window, and Two-Tone Cabinetry. Well thought-out Floor Plan, Powder Room With Built-In Pet Shower, Floating stairs with Glass Railing & An Awesome Mudroom W/Lots Of Storage w/ Inside Access To Garage. Main Floor Office. Upstairs You'll find 4 Spacious Bedrooms with Built-In Closet, 4 Full Bathrooms. Primary Suite complimented with Breathtaking Walk-in Closet with Spa-Like Ensuite. Upstairs Laundry. Finished Basement w/Rec Room, Media Room, Kitchenette & Spa-Like Bath. Backyard is a retreat on it's own Patio, & Tons of Privacy, Perfect Entertainment Spot. Excellent Location, Mins. To Historical Oakville Downtown & Marina. Unique Community With Many Neighbourhood Activities. Close To Trails, Shops & Easy Access To QEW, 403, 407 Hwy! Highly-Ranked Maple Grove Elementary & Oakville Trafalgar High School. Sky Light in Sun Room, In-ground Sprinkler System. Rental Price Includes All Yard Maintenance. (id:60365)
2163 Vineland Crescent
Oakville, Ontario
Experience refined elegance in this stunning family home built by Biddington Homes, offering 5,001 sq. ft. of exquisitely finished living space across 3 levels. Nestled in the vibrant family friendly community of River Oaks in Oakville, this 6-bedroom (4+2), 5-bathroom (4+1) residence showcases quality craftsmanship and luxurious upgraded finishes throughout.With 3,409 sq. ft. above grade and 1,592 sq. ft. below, the bright, and spacious open concept layout features engineered hardwood floors and soaring min. 9-ft ceilings on all levels. The main floor impresses with elegant formal living and dining rooms, a cozy gas fireplace in the family room, and a gourmet eat-in kitchen with quartz counters, stainless steel appliances, and a large breakfast area with walkout to the rear deck.A stunning open circular staircase unites all three levels, while the main level laundry/mudroom adds everyday convenience. Upstairs, find 4 generously sized bedrooms including two with ensuite baths and two sharing a semi-ensuite. The private primary retreat offers a vaulted 13 ceiling, sumptuous spa-like 5-piece ensuite and a spacious dressing room.The fully finished lower-level features 9-ft ceilings, a large recreation room with fireplace, a stylish bar or kitchenette ideal for multi-generational living, 2 bedrooms, a full bath, and ample storage.Pride of ownership by the original owners is evident with the freshly painted interiors throughout and a new roof. Set on a private, fully fenced corner lot with an irrigation system, this home is close to top-rated schools, trails, parks, shopping, highways 403 & 407, and Sheridan College. A true gem and a rare opportunity not to be missed in one of Oakville's most sought-after neighbourhoods. (id:60365)
2008 - 339 Rathburn Road W
Mississauga, Ontario
Spectacular 1+1 Condo In The Mirage! Tastefully Finished With Marble Entryway, Granite Counter Tops, Tile Backsplash. Very Bright And Spacious Unit Featuring W/Out Balcony, Unobstructed Western View, 9 Foot Ceilings, Floor To Ceiling Windows. Centrally Located Amongst Square One Shopping Centre And All Daily Shopping Needs, Sheridan College Hazel Mccallion Campus, 403 Highway, And Public Transit. (id:60365)
63 Collingdale Road
Toronto, Ontario
Tucked Into A Quiet, Family-Oriented Neighbourhood In Etobicoke, This Beautifully Maintained, Rarely Offered Detached 2-Storey Home Backs Onto The Picturesque West Humber Trail Offering Ultimate Privacy And A Rare Natural Backdrop In The City. Featuring 4 Spacious Bedrooms, A Main Floor Office, And A Professionally Finished Walk-Out Basement, This Home With Over 3000SQFT Of Livable Space Combines Functionality, Comfort, And Timeless Upgrades Throughout. The Main Floor Offers A Thoughtfully Designed Layout With A Separate Living Room Featuring A Cozy Gas Fireplace And A Walkout To A Large Concrete Terrace With An Awning And Gas Line Perfect For Relaxing Or Entertaining While Overlooking The Ravine. The Formal Dining Room Connects Seamlessly To The Upgraded Kitchen With Breakfast Bar (2018), Creating A Practical Yet Inviting Flow For Daily Living. Upstairs, You'll Find Four Generous Bedrooms And Recently Renovated Bathrooms (2025), Including A Private Primary Suite With A Walk-In Closet And A Stylish Ensuite. The Fully Finished Walk-Out Basement(2020) Extends Your Living Space With A Full Kitchen, Bedroom, Bathroom, Wet Bar,Cold Room, And A Second Gas Fireplace Ideal For In-Law Living, Extended Family, Or Rental Income. At The Front Of The Home, A Private Courtyard Offers A Peaceful And Inviting Space To Enjoy Morning Coffee Or Greet Guests Adding Charm And Additional Outdoor Living Space. Freshly Painted Throughout (2025), Privately Fenced (2024), And Includes A Shed With Electricity, An Additional Gas Line Under The Concrete Terrace, And A Double Garage With Ample Storage And Equipped With A Separate Electrical Panel Perfect For A Workshop Or Hobby Space. Professionally Landscaped And Meticulously Cared For, This Home Offers Peace And Privacy With Easy Access To Highways 401, 409,And 427. Don't Miss Out On This Rare Opportunity To Own A Turn-Key Ravine Property With Direct Access To Nature, Right In The Heart Of Etobicoke. (id:60365)
805 - 36 Zorra Street
Toronto, Ontario
Modern Two bedroom + Den @ Thirty Six Zorra Condos, a mid-rise contemporary designed buidling with with high-end finishes and top-tier amenities. Open-concept layout, high ceilings, and large windows offers unobstructed views flooded with natural light. The sleek kitchen includes built-in appliances and modern cabinetry with soft-close drawers. Residents can enjoy over 9,500 sq. ft. of amenities, including concierge, fitness room, outdoor pool w/ cabanas, games room, party room, dining room, catering kitchen, rooftop terrace, visitors parking, bbq's and recreation room. Located in a prime area, the unit offers convenient access to public transportation, shopping along Queensway, high end Sherway Gardens Mall, popular dining, parks, and entertainment. Close proximity to the lake for walking, biking and activities along the waterfront. Easy access in and out of the city. Parking and Locker included. (id:60365)
6 Bluewater Court
Toronto, Ontario
This updated Mimico townhouse offers over 1,800 sq. ft. of modern living just steps from the lake. Spread across three levels, the home features three spacious bedrooms, an open-concept main floor with bright windows, and a stylish kitchen with oversized waterfall countertops that opens directly to the back deck. Updates include new hardwood floors and painting on the third level (September 2025) plus a wall-to-wall closet in the primary bedroom. The lower-level family room with an electric fireplace walks out to a private patio, creating a great space to relax or entertain. Only a 5-minute walk to the Lake Ontario waterfront and a 15-minute walk to Mimico GO, with easy access to parks, schools, restaurants, and trails. (id:60365)
562 Wellington Crescent
Oakville, Ontario
Searching for a 70-foot-wide, treed lot in southwest Oakville to build your dream home? Look no further. Nestled on a picturesque, tree-lined street in a friendly neighbourhood surrounded by custom-built homes, this property offers the perfect setting for you to build your custom home. Existing Bungalow with a 2nd storey addition over the garage. Chlorine pool with safety cover, Liner, Heater, Pump (2023). Being sold "as is". Just west of Fourth Line. Thomas A. Blakelock High School district. Close to Bronte Go Train, Coronation Waterfront Park. (id:60365)
2103 - 15 Lynch Street
Brampton, Ontario
Welcome To This 2023 built Spacious 2 Bed 2 Full Bath Condo On The 21st Floor In The Heart Of Downtown Brampton. Features 2 Spacious Bedrooms And Master Bedroom Features A 4 Pc Ensuite And A Walk-In Closet. The Unit Features A Huge Living And Dining Area With Panoramic View And Walk-Out To A Huge Wrap Around Balcony. Located Next To Hospital, Go Station And Downtown Brampton. (id:60365)
98 Donald Ficht Crescent
Brampton, Ontario
Stunning Brand-New 4-Bedroom Home in Northwest Brampton A True Showstopper! Discover the perfect blend of luxury, comfort, and functionality in this beautifully crafted 3-bedroom home, ideally situated in the heart of the Northwest. From the moment you step inside, you'll be welcomed by soaring 9-foot ceilings on both the main and upper levels, creating a bright and open atmosphere throughout. Designed for modern living, the home features an executive-style kitchen complete with quartz countertops and premium stainless steel appliances, perfect for both everyday meals and stylish entertaining. The spacious primary suite offers a tranquil retreat with dual closets and a spa-inspired 4-piece ensuite. Enjoy your morning coffee or evening unwind on the private, covered balcony your very own peaceful outdoor oasis. With exceptional finishes and thoughtful design details throughout, this must-see home is truly one of a kind! (id:60365)
46 - 2001 Bonnymede Street
Mississauga, Ontario
This 3-bedroom, 2-bathroom condo offers a spacious and comfortable living space ideal for families or professionals seeking a well-appointed home in the Clarkson neighborhood. The unit is approximately is 1,224 square feet in size and includes one parking spot and a locker, providing convenience and ease of access. The condo is part of a low-rise building and this unit is located on the ground floor but still has an elevated balcony which provides privacy due to the slope of the grade. Residents benefit from amenities such as a gym, exercise room, pool, and sauna, enhancing lifestyle and wellness options. Inside, the condo features afunctional layout with three bedrooms and 1.5 bathrooms including a 2 piece ensuite in the primary bedroom, making it suitable for families or roommates. Located in the vibrant Clarkson area, this property is close to various dining options as well as cafes including. Grocery shopping is convenient with nearby stores such as Metro, M&M Food Market, and Food Basics. The area also offers excellent green spaces like Bradley Park and Twin Spruce Park within walking distance, perfect for outdoor activities. This condo combines comfortable living space, desirable amenities, and a convenient location in a well-established community. Don't miss this opportunity! (id:60365)
427 Annette Street
Toronto, Ontario
Stunning, Understated Designer Home in Torontos High Park North / Junction. This exceptional, renovated detached two-and-a-half-storey residence is a modern architectural standout. Redesigned by internationally acclaimed ARCHITECT DANIEL KARPINSKI, the interior showcases a harmonious blend of clean lines, natural materials and refined detailing. A large, welcoming front porch sets the tone for whats inside. The main floor opens into a spacious foyer, offering sight lines through the open-concept living, dining and kitchen areas all beneath high ceilings that add volume and light. At the heart of the home is a sleek BULTHAUP KITCHEN with GAGGENAU appliances and a 10-FT LONG ISLAND and wall to wall/floor to ceiling window and doors that flow out to a meticulously landscaped rear garden - a private outdoor oasis. Upstairs; the second and third floors feature four+ generous sized bedrooms (one currently used as a family room and office), CHEVRON-PATTERNED hardwood floors and two beautifully designed bathrooms. The third-floor retreat includes walkout to private balcony with impressive views -- perfect for peaceful escapes. Architectural touches include JAPANESE SHOU SUGI BAN CLADDING cladding on the garden-facing exterior. The finished lower level with a side entrance offers endless flexibility ideal for a recreation room, guest suite or creative workspace. Off street parking via laneway for one vehicle. Ideally located near the boutiques, shops and restaurants of both Bloor West Village and The Junction. Surrounded by top-rated schools including Annette Jr/Sr Public School, Humberside Collegiate and St. Cecilia Catholic School plus steps to Ravina Gardens Park, Annette Community Recreation Centre & Pool. Enjoy easy access to Runnymede TTC Station, UP Express, bike paths, Torontos High Park, easy to major highways and more. This is a rare opportunity to own a distinctive, expertly crafted home in one of Torontos most desirable and connected neighbourhoods. (id:60365)

