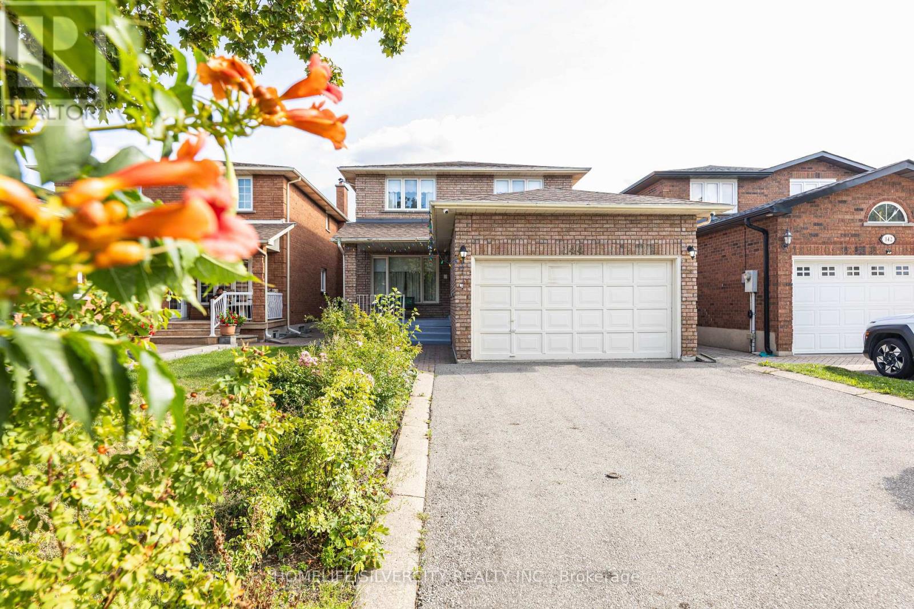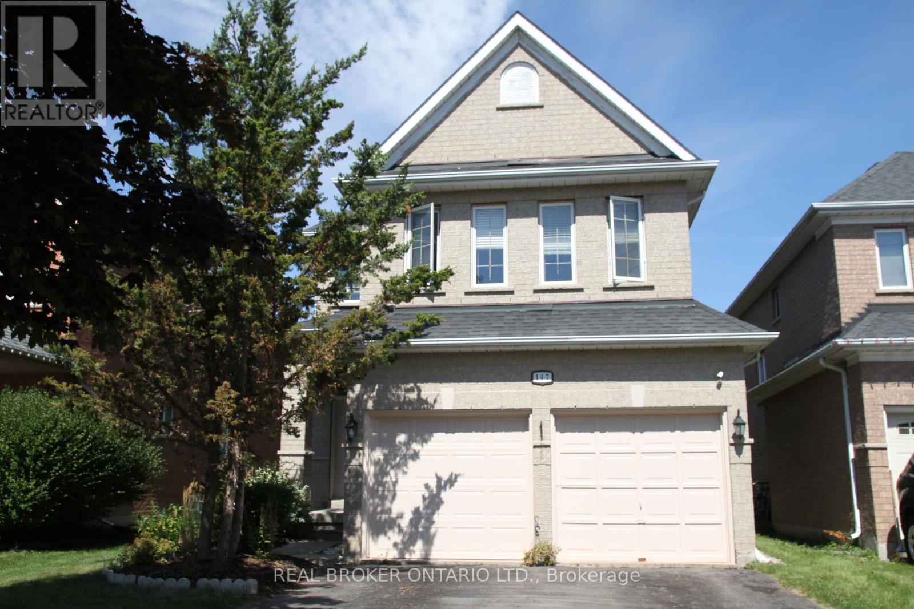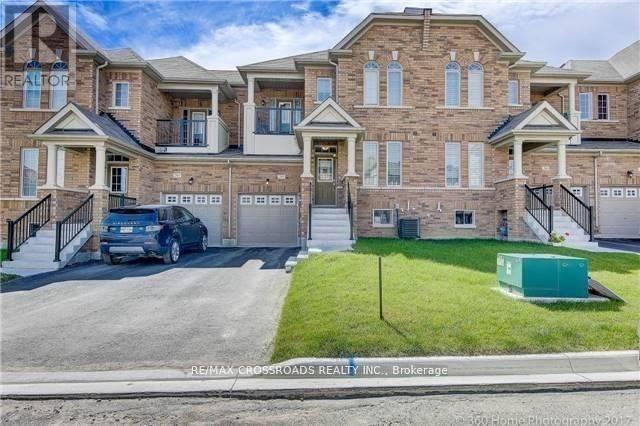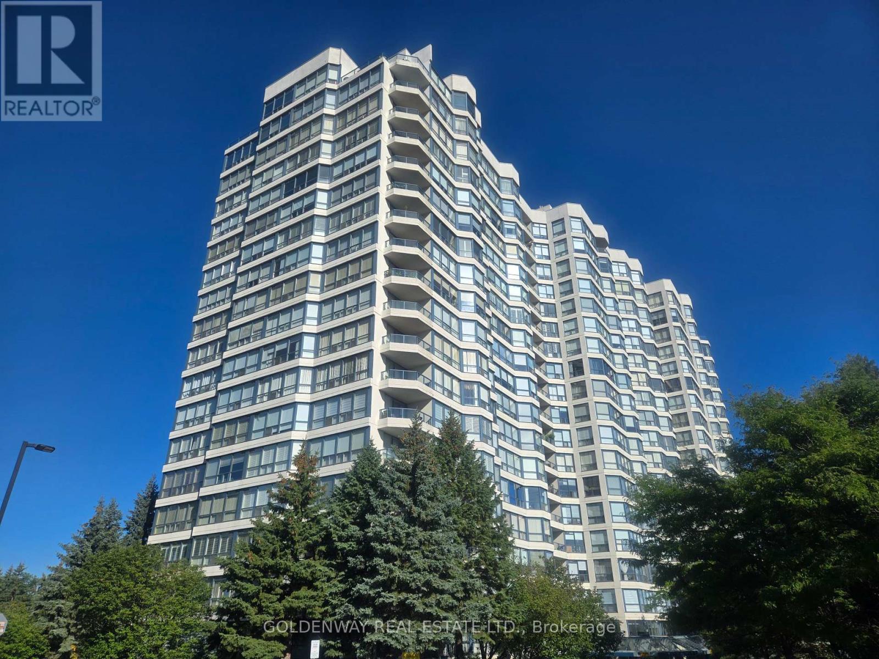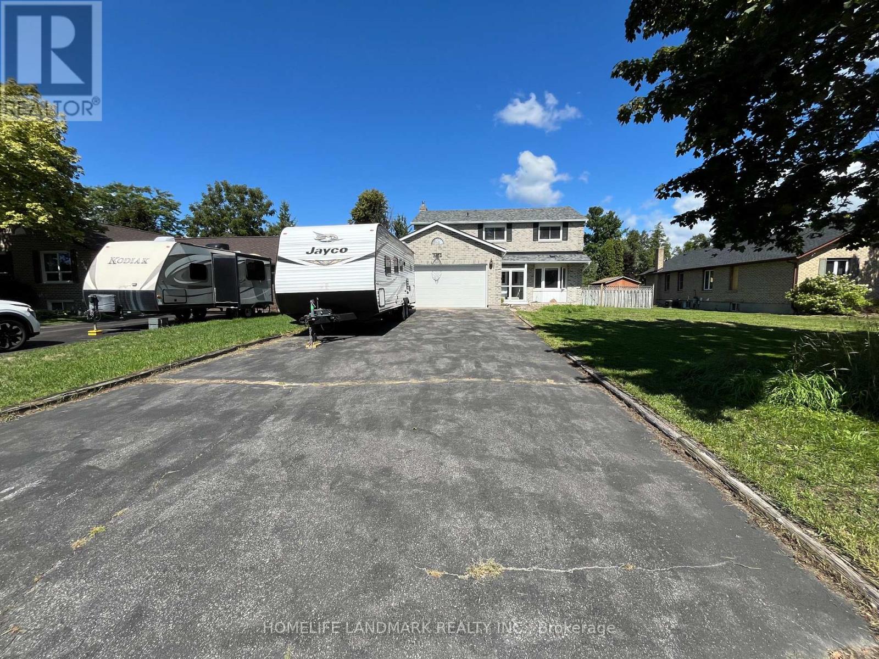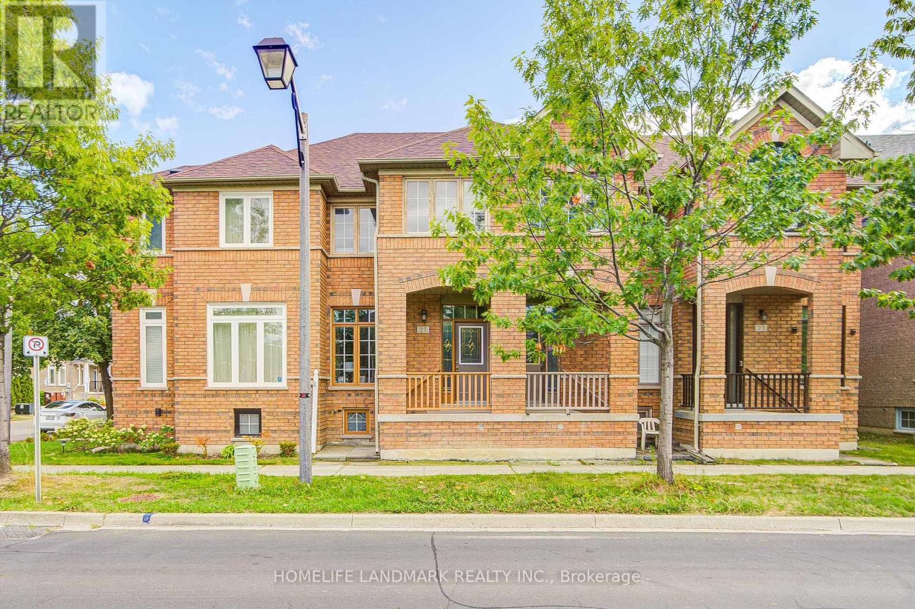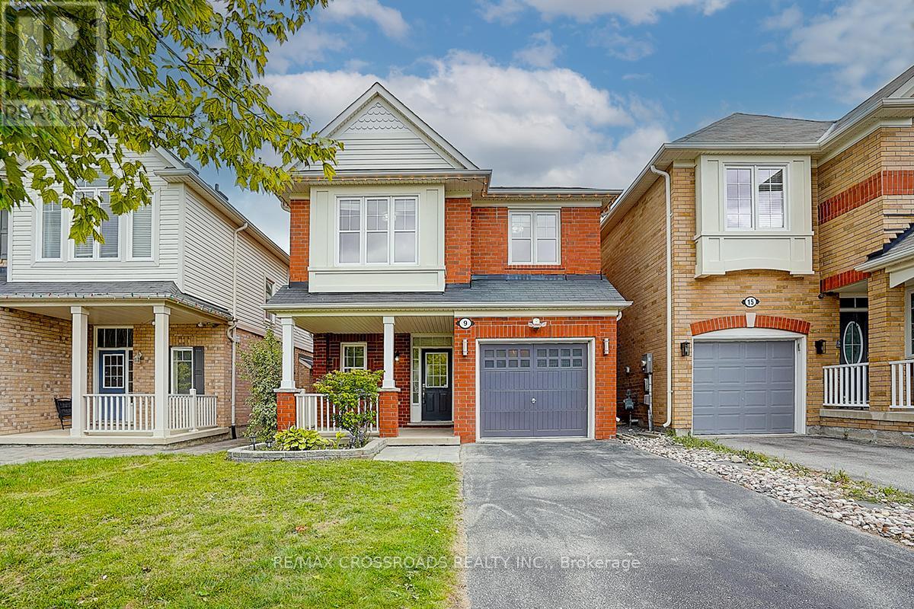144 Jackman Crescent
Vaughan, Ontario
Welcome to 144 Jackman Crescent, Woodbridge! Discover this beautifully maintained home in one of Woodbridge's most desirable family-friendly neighborhoods. Offering a perfect blend of comfort and functionality, this property features spacious principal rooms. The main floor boasts a warm living and dining area with large windows, a cozy family room with fireplace, and an eat-in kitchen with walkout to the yard-perfect for entertaining or family gatherings.Upstairs, you'll find generously sized bedrooms including a sun-filled primary suite with ample closet space. The lower level offers versatile potential for a recreation room, home office, or in-law suite.Enjoy the convenience of nearby parks, schools, shopping, transit, and easy highway access. Whether you're a growing family or looking for your forever home, this property offers the space, location, and lifestyle you've been waiting for. (id:60365)
74 Terme Avenue
Vaughan, Ontario
Welcome to this meticulously upgraded semi-detached home nestled in the heart of Vellore Village, one of Vaughans most sought-after, family-friendly communities. Offering over 2,000 sq.ft. of beautifully finished living space, this 4-bedroom, 3.5-bathroom residence seamlessly blends luxury, comfort, and functionality. The main and second floors feature elegant engineered hardwood flooring, while the chef-inspired kitchen boasts quartz countertops and backsplash, a stunning center island perfect for entertaining, and premium built-in stainless steel appliances including a 5-burner gas cooktop and smart fridge. A large window with built-in bench seating overlooks the private, fully-fenced backyard with a low-maintenance concrete patio. Retreat to the spacious primary suite showcasing a lavish 5-piece ensuite with a freestanding Victoria + Albert volcanic limestone tub, oversized frameless glass shower, double vanity, and American Standard bidet/toilet combo. The upgraded main bathroom mirrors this high-end design with double sinks, a walk-in glass shower, and Toto bidet/toilet combo. All bedrooms are generously sized, ideal for growing families or hosting guests. The fully finished basement features a modern open-concept layout with laminate flooring, perfect for a home theatre, gym, or play area, complete with a stylish 3-piece bathroom and oversized walk-in shower. Located minutes from top-rated schools, parks, transit, and shopping, this move-in ready home offers the ultimate in modern living and convenience. A rare opportunity not to be missed! (id:60365)
69 Snively Street
Richmond Hill, Ontario
Southern facing rear grounds backing to City owned property with front yard facing toward natural pond creates scenic natural views from every angle! Rear grounds curated for seamless indoor and outdoor living with ease, boasting Armour rock, concrete slab walkway, upper & lower entertainment areas, access to main level plus lower level, and space for a pool & cabana should your heart desire. Designed to blend classic chateaux of Bordeaux elegance and modern architecture. Floor to ceiling tile mosaics, flat and fluted floor to ceiling paneled walls with LED channel lighting and window walls ushering natural light into your living space. Comfort and sophistication intertwine with open concept living, sensor-activated cabinets, in-fridge cameras, butler's pantry, HiFi speaker system with high-fidelity music at your command and customized architectural light fixtures. Two dedicated office spaces for the modern family. Two laundry rooms. Primary bedroom resort like retreat presents a ensuite bath overlooking ravine with glass enclosed shower. All 2nd floor baths w/ heated floors. Lower level with impressive wet bar area for entertainment, 7.2 THX certified sound system to your soundproofed theater turns movie night into an experience, professionally designed dry sauna, exercise room plus additional sleeping quarters. Triple car garage with soaring ceilings provide clearance for a lift if needed. Commercial grade WiFi access point to each floor & backyard, built-in home automation control stations to control security, appliances etc. spray foam insulated basement, rough-in for dual functional solar system to support electricity generation & off-peak energy storage, centralized humidifier and dehumidifier, EV charger rough-in, & eco-conscious grass pavers. Striking distance from great golf courses, amenities of Richmond Hill, Aurora, Newmarket, King City and Stouffville. Short drive to SAC, SAS, HTS, Picking College, CDS, and Villanova College. (id:60365)
147 Jordanray Boulevard
Newmarket, Ontario
A Spacious and cozy basement one-bedroom, perfectly tailored for professionals or couples seeking a serene and comfortable living space in a friendly neighbourhood, Summerhill Estate's prime location. Close to public transit, shopping, parks, the Rec Centre, restaurants and downtown Newmarket. Enjoy ample space in this well-lit bedroom, featuring large windows that usher in natural light, creating a warm and inviting atmosphere. The apartment comes with a private 4-piece bathroom with a self-contained kitchen. The laundry facility is shared with the landlord on the first floor through a separate side entrance. The hassle-free parking is shared with the landlord on one side of the private driveway, which may accommodate two spots depending on the length of your car. Tenant pays 1/3 of the utilities, covering electricity, gas, and water. Internet and TV are not included. (id:60365)
271 Main Street N
Uxbridge, Ontario
New Custom Luxury Home in the Heart of Uxbridge! Step into this modern masterpiece at 271 Main Street Northwhere thoughtful craftsmanship meets timeless elegance. Built to stand the test of time, this custom-designed home features approx. 4,000 sqft. living space with an extra-thick insulated foundation, offering an ultra-durable structural. Inside, youre greeted by handcrafted oak staircases with sleek metal railings and elegant glass accents, flowing seamlessly into engineered hardwood floors throughout both levels. The 10 ceilings and floor-to-ceiling fireplace anchor the living space in warmth and sophistication, while modern lighting fixtures elevate every room with designer flair. The galley-style kitchen is a showstopper complete with a large island, coffee bar, brand-new appliances, and a walk-through to the mudroom for day-to-day ease. The 4+1 bedrooms feature large windows, double closets, and rich hardwood flooring. The primary retreat offers a vaulted ceiling with exposed beams, oversized windows, and spa-like ambiance. Bathrooms boast heated floors and double vanities for luxurious comfort. The fully finished basement includes a legal suite with separate entry, full kitchen, laundry, and spacious living perfect for multi-generational living or rental income. A modern glass wall accent and second fireplace complete the lower level with style. Live the Uxbridge lifestylewalk to quaint shops, cafes, parks, trails, golf, and schools, all while enjoying the charm of small-town living just under an hour from Toronto. Uxbridge is known as the Trail Capital of Canada, offering unmatched outdoor adventure and community charm.This home is the perfect blend of luxury, durability, and lifestyle. Welcome home. (id:60365)
205 Laker Court
Newmarket, Ontario
Welcome To This Beautiful and Spacious 3 Bedroom + Den Freehold Townhouse in a Quiet Cul De Sac. 1967sf of Elegance Living Space with 9 Foot Ceiling on Main Level and Hardwood/Ceramic Flooring Throughout, Bright and Open Concept Floor Plan. Large Kitchen with Breakfast Area overlooking Family Room - Perfect for Entertaining. Laundry Room conveniently on Second Floor with an Open Concept Den, Fully Fenced and Wood Deck in Backyard. Minutes To Go Transit, Hwy 404, Upper Canada Mall, Groceries, Schools and All Amenities... (id:60365)
1012 - 7300 Yonge Street
Vaughan, Ontario
Stunning 2-Bedroom + Solarium Apartment with Unobstructed West-Facing Views in Prime Thornhill. Bright and spacious with a desirable split-bedroom layout, this move-in-ready home features hardwood floors in the living room, dining area, and solarium. The thoughtfully designed floor plan offers plenty of storage with a large laundry room and a well-appointed kitchen. Residents enjoy outstanding amenities, including a fitness center, indoor swimming pool, recreation room, squash/racquetball and tennis courts, plus 24-hour concierge service. Ideally located near parks, top schools, restaurants, Markham Transit, and the upcoming Yonge North Subway Extension. Parking is ideally situated on Level 1, close to the entrance for easy access. (id:60365)
60 Steepleview Crescent
Richmond Hill, Ontario
Totally renovated from Top to bottom!!! Freehold end-unit townhouse in Richmond Hill. 2,347 Sqft of total living area (Above ground 1520 Sqft + basement 827 sqft). Wide frontage of 51 feet. Separate entrance to basement that includes 2 bedrooms + 1 bathroom + full kitchen with quartz countertop . Basement No drop ceiling . Newer basement vinyl flooring. Newer Hardwood flooring on main & 2nd floor. Newer baseboards throughout. Upgraded newer 24x24 inch porcelain tile in the bathrooms, entrance, kitchen. Newer Open concept full kitchen with quartz countertops & high end stainless steel appliances. Large centre island quartz counter top in kitchen. All 4 Washrooms have been Newly renovated. Newer oak staircase and pickets. Newer Smooth ceilings with LED pot lights all throughout . Upgraded Dimmers for the pot lights in dinning, family, kitchen and living rooms. New decora outlets. Newer bedroom light fixtures. New zebra window curtains in the main floor. All Newer doors, handles and trims on the 2nd floor. Newly painted garage and entrance door. Upgraded Full attic insulation. Newer Front porch tiles. Newer porch railings & posts. New backyard grass sod. 2 kitchens & 2 sets of laundry....***Excellent location in Richmond Hill near Yonge / Major Mackenzie. Close to Wave pool, Police station, Fire department, Central library, Mackenzie health hospital, Alexander Mackenzie high school, T&T supermarket, H-Mart supermarket & Arzoon supermarket. (id:60365)
427 - 415 Sea Ray Avenue
Innisfil, Ontario
BRING ALL OFFERS. The Best Unit for Sale in the Brand New High Point Condo "Billow" Model. Penthouse Courtyard Facing 1 Bedroom Suite at Friday Harbour Waterfront Four Seasons Resort On Lake Simcoe. Open Concept Floor Plan With Large Balcony. Modern White Kitchen With Quartz Counter/Island, SS Appliances, Closet Pantry, 4 Piece Bath, In-Suite Laundry & Walk-In Closet. Premium 10 Foot Ceiling With Floor to Floor Windows, lots of Natural Light & Modern Finishes. Balcony Overlooks Private Outdoor Courtyard Pool, Year-Round Hot Tub, BBQ and Fire pit. 1 Underground Owned Parking Spot & Locker Unit. Friday Harbour Resort Offers: "The Nest" 18-Hole Golf Course, 200 Acre Nature Preserve with Hiking Trails, World Class Marina for endless Boating with Trent canal access, The Pier, The Boardwalk, Shops, Restaurants, Beach Club, Pools, Lake Club, Fitness Centre, Games Activity Room, Park, Beach, Basketball Court, Tennis/Pickle Ball, Year Round of Events, Sports & Activities. Resort Living at it's Finest! Premium Upgrades $72,000 (Top Floor, Courtyard Facing, Interior Finishing's) Condo Fee $472.20 monthly, Annual Fee $ 1151.16, Lake Club Fee $180.27 monthly. 2% plus HST Resort Entry Fee - Payable by the Buyer. (id:60365)
88 Oriole Drive
East Gwillimbury, Ontario
A well-maintained detached home in the highly desirable Holland Landing community. This stunning 4+1 bed, 3 bath home is situated on a huge lot, offers added privacy and spacious living space. The long driveway is big enough for 6 cars. This home is back to the wood and creek, perfect for nature lovers and families seeking peace and relaxation, the home features a four-season sunroom, a cozy art studio and a large deck, both offering serene views of the surrounding conservation area. Recent renovations and updates: Modern finishes from a 2016 renovation, brand-new hardwood floors (2025), a newly laminated basement floor, a new garage door with opener, back yard sprinkler system. Jacuzzi in the bathroom of master bedroom is not working (as-is). (id:60365)
27 Bur Oak Avenue
Markham, Ontario
Immaculately Well-Maintained Freehold Townhouse In High Demand Markham Berczy Community. Nestled In The Heart Of Top-Ranked School Zone, Just Steps From Pierre Elliott Trudeau High School. Key Updates: Stove (Brand New), Fridge (Brand New), Dishwasher (Brand New). Range Hood(2024), AC Heat Pump (2023) And Furnace(2020). No POTL Fee, Freshly Paint, Full Of Natural Sunlight, Spacious Kitchen With Breakfast Area. 9-Feet Celling On Main Floor, Hardwood Floor On All Floors. Spacious And Practical Layout. Berczy Village Shopping Centre Across The Street, Public Transit Is Just Steps Away, Walk To Parks, Close To Golf Course And Community Centre And Library, A Rare Find In One Of Markham's Most Desirable Neighborhoods. Don't Miss This Outstanding Opportunity! (id:60365)
9 Whiterose Lane
Whitchurch-Stouffville, Ontario
Attention first-time buyers and growing families ,this is the turn-key home you've been waiting for! Built in 2011 and lovingly maintained inside and out . This detached gem is in impeccable condition and ready for you to move right in. Nestled in the heart of Stouffville, on a quiet, family-friendly ,child-safe street. Within walking distance to schools, trails, the library, and transit, this home combines comfort, community, and convenience. The exterior : 1-car garage + no sidewalk driveway = 3 parking and potential to interlock the front garden for 2 more spots offers flexibility for larger families. Dual front and back porches, offering charming outdoor spaces for summer evenings and family relaxation. The Interior : Direct garage access with functional, inviting layout . Freshly painted with smooth ceilings numerous potlights on the main floor, upgraded lighting, dimmer switch and carpet-free thru-out. Oversized windows that flood natural light from sunrise to sunset. Spacious Great/Family Room with a cozy fireplace ,the perfect gathering place for laughter and memories. Beautifully upgraded kitchen featuring waterfall Granite countertops, under-cabinet lighting, and solid wood cabinetry. A walk-out to the rear porch makes this space as airy as it is elegant. Formal dining room adds elegance and a sense of occasion to every meal. The 2nd flr : a versatile bonus space ideal for a home office or study nook. Expansive primary suite with walk-in closet and a 5-piece ensuite. Two additional generously sized bedrooms plus a 4-piece bath. Convenient laundry for everyday ease. The Finished basement : a fantastic extension of the living space, featuring a large recreation room, an exercise room, and plenty of storage. Perfect for young families who need work-from-home + play solutions all under one roof. Quick access to Downtown Stouffville, shopping, hospital, and Highway 407.Homes like this in the core of Stouffville won't last long , this property is a must-see. (id:60365)

