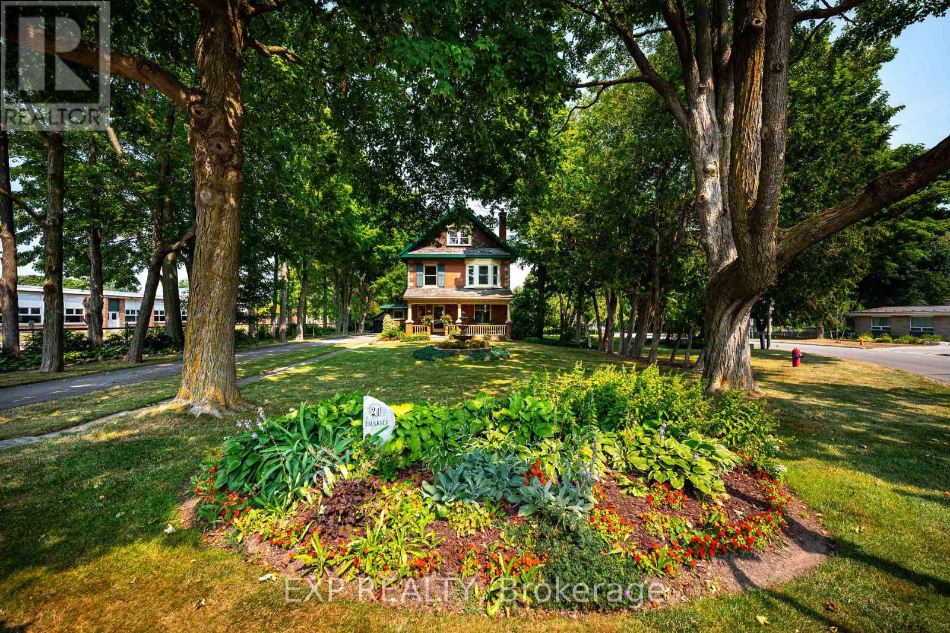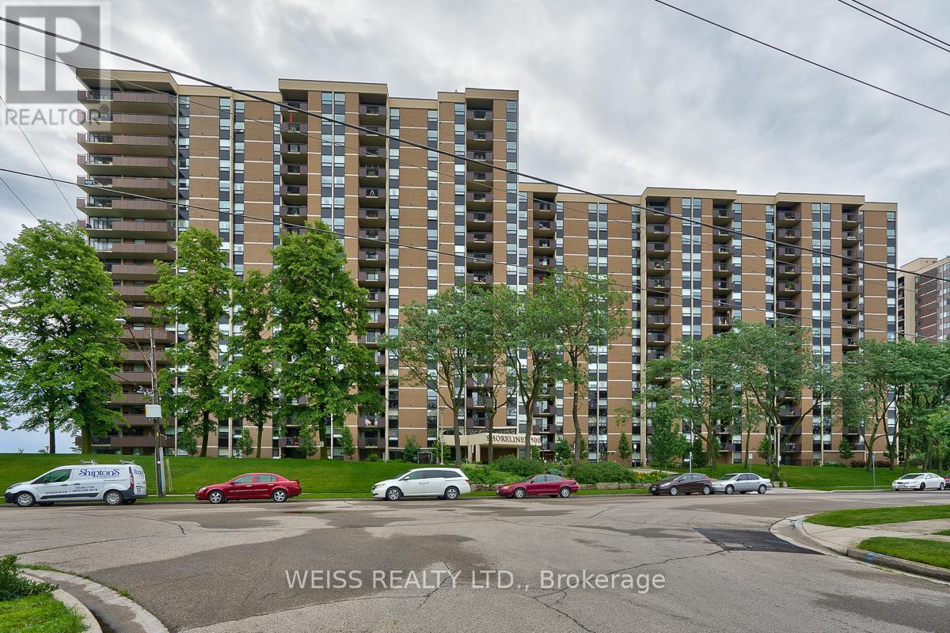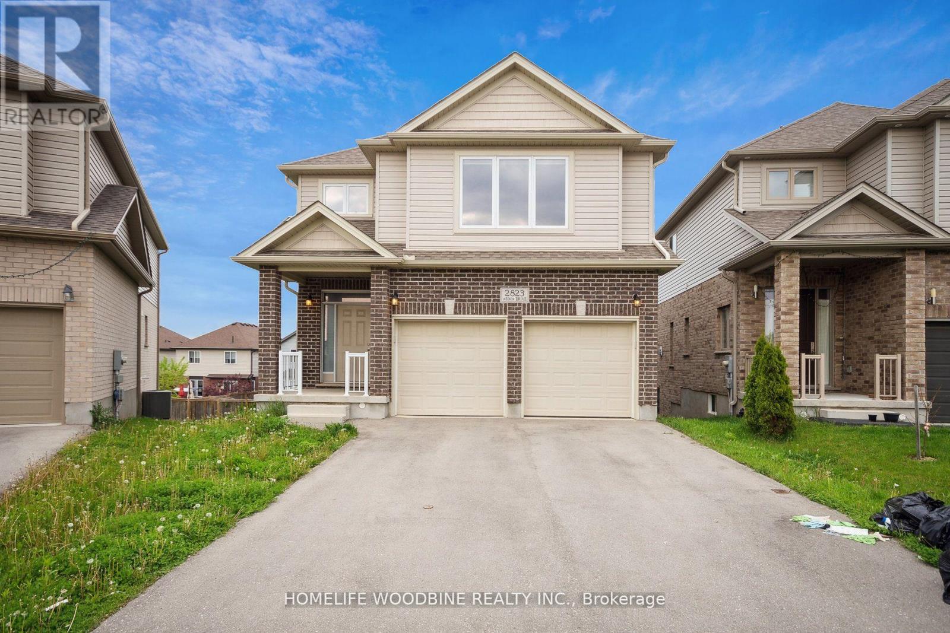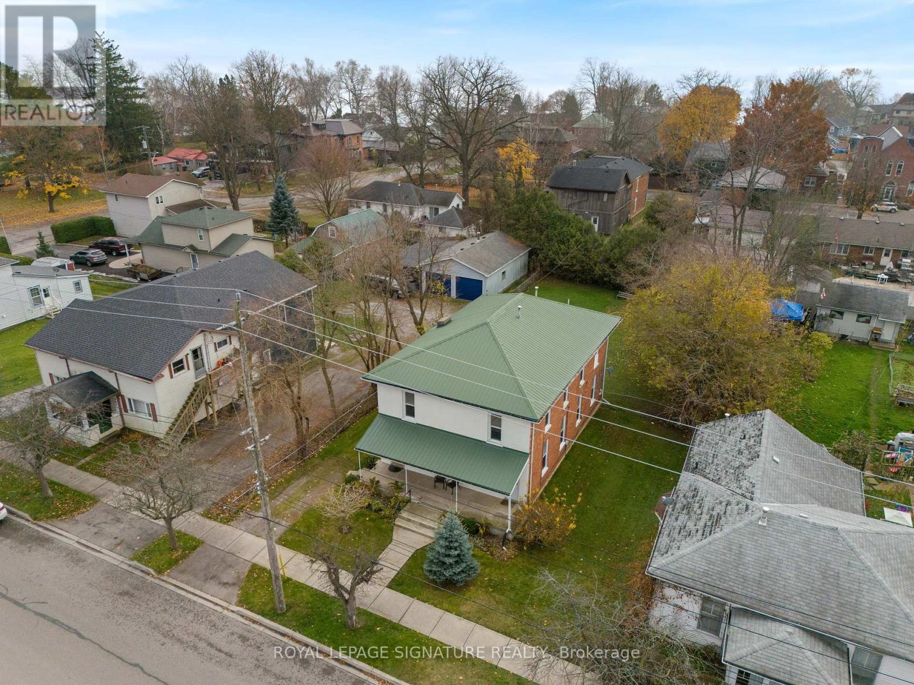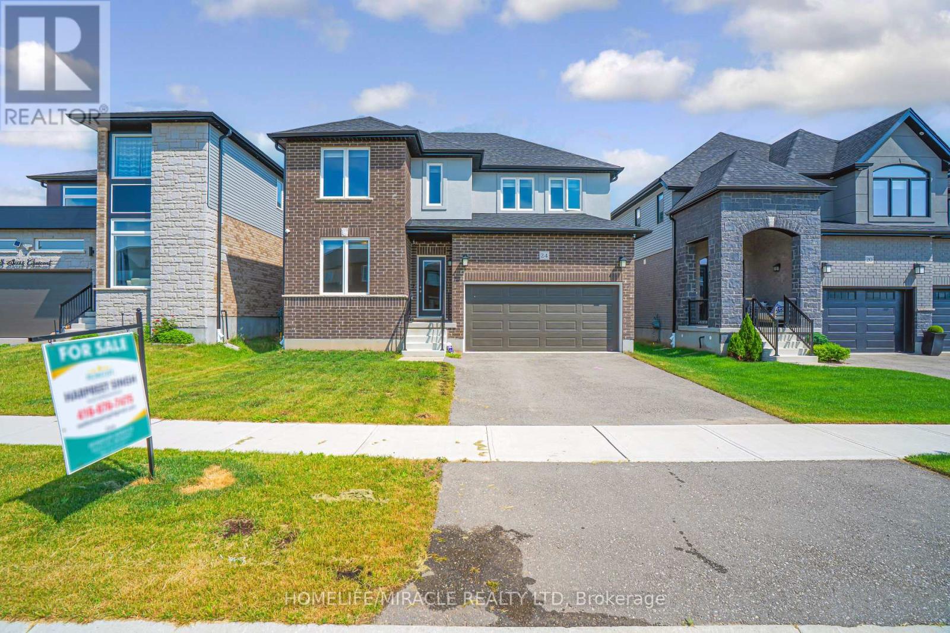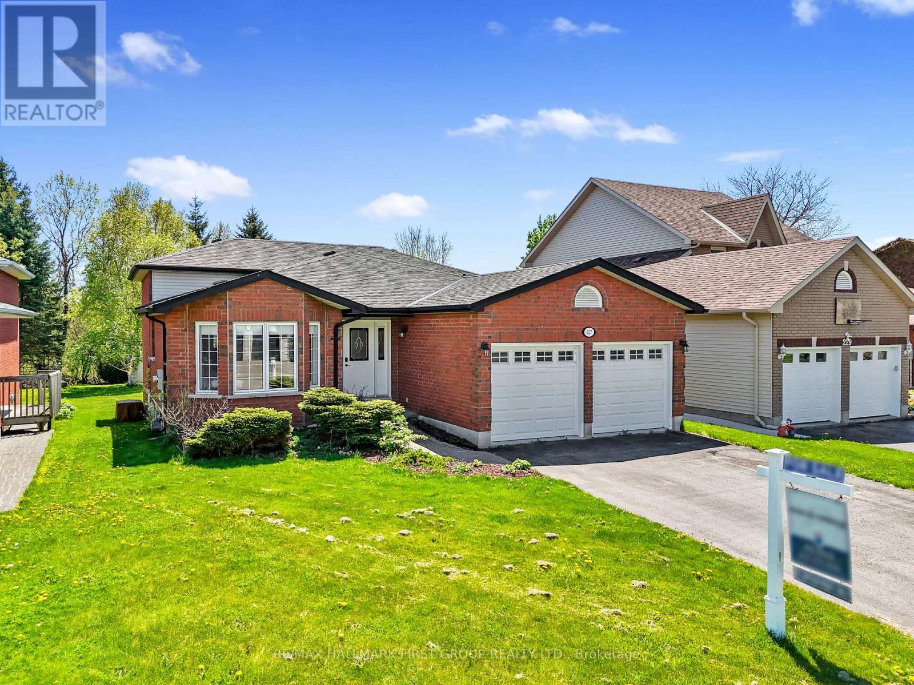24 Faulkner Street
Orangeville, Ontario
Welcome to the esteemed 24 Faulkner, where history lives on in pristine perfection. Built in 1908 by John C. Reid, Dufferin County's first clerk, this Edwardian gem is a rare testament to Orangeville's past, gracefully preserved & lovingly updated for modern life. The stately facade of local red brick, stone accents, symmetrical lines, broad roofline & cedar shingled gables reflect timeless architecture. Imagine the conversations held over the last century on the covered front porch, w original features including stained glass window. Inside, floor-to-ceiling elegance sets this home apart. Soaring 9ft coved ceilings feature unique patterns in each room. 12" baseboards ground the space in historical craftsmanship while adding a sense of grandeur. The family & dining rooms are divided by an original pocket door, allowing for both flow and intimacy depending on the occasion. In the dining rm, a striking, original bay window offers views of the beautifully landscaped side yard. The heart of the home, a modern kitchen with center island, intentionally designed cupboard storage & beautiful quartz counters, leads out to a covered back porch, perfect for enjoying summer suppers alfresco. Hardwood floors grace much of the home, with softwood cleverly tucked under tables & rugs, an original builder's trick to balance beauty with budget. The 2nd floor hosts four generous bedrooms, with soaring ceilings, large closets & big, beautiful windows. A classic claw-foot tub & walk-in shower complete the luxurious main bath. Ascend to the third-floor primary suite, a tranquil retreat with spa-like ensuite, soaker tub, double vanity, walk-in shower, and your dream walk in closet. The rare finished basement adds yet another living space to this 2395 sq ft home. This property neighbours only the quiet grounds of ODSS, coming alive for just a few moments at bell time. With historical records from the original $1,700 build cost still intact, this home is not only a treasure, it's a legacy. (id:60365)
37 - 54 Green Valley Drive
Kitchener, Ontario
Welcome to 37-54 Green Valley Drive A Stylish & Spacious End-Unit Townhome in the Heart of Tall Pines. Tucked away in the sought-after Pioneer Park/Doon neighbourhood, this beautifully maintained multi-level end-unit townhome delivers comfort, style, and versatility all under one roof. Featuring 3 bedrooms, 3 bathrooms, and 2 parking spaces (garage + driveway), it's the perfect fit for professionals, families, and savvy investors alike. Step inside to a bright and welcoming foyer, with a freshly painted interior that sets the stage for the thoughtfully designed layout. The main floor offers an open-concept living and dining area, drenched in natural light, with a walkout to a private deck perfect for morning coffee, weekend BBQs, or relaxing after a long day. The kitchen offers plenty of storage and counter space, while the convenient main floor laundry and 2-piece powder room add everyday practicality. Up just a few steps, you'll find two generously sized bedrooms and a stylish 4-piece bath. One bedroom even features a custom built-in office nookideal for remote work or after-school study time. The private upper-level primary suite is a true retreat with a spacious walk-in closet and peaceful separation from the rest of the home. But the real bonus? The finished walk-out basement with its own 3-piece bathroom and a separate entry to the backyard. Currently set up as a fourth bedroom with a kitchenette, it offers incredible flexibility and the potential for rental income, an in-law suite, or your own personal home gym, office, or guest quarters. Move-in ready and ideally located just minutes from Conestoga College, with easy access to the 401 and a wide array of amenities including shopping, dining, library, parks, walking trails, and public transit. Whether you're upsizing, downsizing, or looking for a smart investment, this charming end- unit townhome offers a winning combination of space, style, and location. Don't miss out, book your private showing today! (id:60365)
402 - 500 Green Road
Hamilton, Ontario
Welcome to the Shoreliner - one of Stoney Creeks most desirable, accessible, pet-friendly, true lakefront condo addresses. This modern, renovated 1100+ sq. ft., single level 2 bedroom + den west facing unit will be sure to impress. Generous room sizes and exceptional layout compared to new builds. Exceptionally well managed and maintained building with heat, hydro, pool, and even basic cable included in maintenance fees. Minutes to QEW, lakefront trail, future GO Station, Costco, doctor/dental and more. Second parking on surface level, first come first serve. (id:60365)
38 - 166 Deerpath Drive
Guelph, Ontario
Stylish and modern, this 3-bedroom executive townhome is ideally located in the heart of Guelph, just minutes from the University of Guelph, GO Station, Costco, Hwy 6 and 401, shopping centers, schools, and the West End Rec Centre. The main floor features a spacious foyer with an upgraded glass door panel that welcomes natural sunlight, 9-foot ceilings, and elegant hardwood flooring. The bright, open-concept kitchen and breakfast area include stainless steel appliances, tall cabinets for ample storage, and access to a private deck with no rear neighbors. Upstairs, youll find three generous bedrooms, including a primary suite with a large walk-in closet and a luxurious 4-piece ensuite. This home perfectly blends modern style with functional design for comfortable living. Available furnished or vacant. No pets or smoking. Tenant to pay all utilities. (id:60365)
2823 Asima Drive
London South, Ontario
Welcome To The Beautiful Neighborhood Of Jackson Nestled In Quit Area Close To Veteran Memorial And5 Mins To Highway 401 & 402. This Beautiful Home Features High Natural Light Throughout. 2280 Sq Ft. Hardwood Floor On Main Floor, 9 Feet Ceiling On The Main Floor And In The Basement. Stainless Steel Appliances. High Rise Deck To Enjoy Summer And The Surrounding Beauty. Large Backyard On A Deep Lot. Second Floor Features 4 Large Size Bedrooms Along With Two Full Bathrooms And Half Bathroom On Main Floor. Laundry On The Main Floor. Primary Bedroom Has Walk-In Closet & Plenty Of Storage. Main Floor Has Access To Deck. This Property Is Close To All The Ammonites Like, Grocery Stores, Playground, Schools, Place of Worship And Hospital. This Home Has Highly Desirable Walkout Basement That Can Be Customized Even Further To Your Desires. (id:60365)
678 Hwy 124
Mckellar, Ontario
LOCATION LOCATION LOCATION! Residential duplex w/ detached commercial workshop garage (C1.2 General commercial zoning) on a near 1-acre lot located on sought after Hwy 124 in the heart of Mckellar w/ water views mins to all the amenities: McKellar Lake, McKellar Bay, McKellar Public Beach, restaurants, Public boat launches, & much more! Upper unit completed w/ 3 spacious bedrooms & 2 bathrooms. Walk up to the large sun deck leading to the entrance. Bright Foyer leads into an open breezeway O/L the sunken naturally lit living room w/ vaulted wood ceilings, beautiful accent wall, propane stove, & large window. Eat-in family sized kitchen w/ SS appliances adjacent to the open-concept versatile office/ den (can be used as a formal dining space, nursery or additional family room). Primary bedroom w/ double closet & 2-pc ensuite. Bright sunroom perfect for plant lovers, morning coffee, or evening drinks. WALK-OUT Bsmt finished w/ 2bed, 1-3pc bath apartment. Enjoy bright full size windows in the Eat-in kitchen, open-concept spacious living room w/ propane stove. 2-spacious bedrooms w/ lots of storage space perfect for growing families or working professionals can be used an in-law suite. Both units separated w/ two hydro meters, two laundry areas, & two propane tanks. Detached workshop-garage can be converted to commercial garage or farmers market (lots of possibilities under zoning). Upper unit rented out for $2500+ utilities, bsmt is vacant awaiting your direction. (id:60365)
311 St. George Street
Norfolk, Ontario
Prime Investment Opportunity In Port Dover, Just A 5-Minute Walk To The Beach! Set Your Own Rents! This Tri-Plex Is Perfectly Positioned In A Highly Desirable Area, Offering Easy Access To Shops, Restaurants, Schools, Parks, Nature Trails, & Essential Services. Featuring 3 Updated And Well-Maintained Units, This Property Is Move-In Ready And Designed To Meet The Demands Of Modern Renters. Unit 1 Offers 3 Bedrooms, 1 Bath, And Onsite Laundry; Units 2 And 3 Each Feature 1 Bedroom And 1 Full Bath (See Floor Plans In Photos). Each Unit Is Separately Metered For Hydro, Gas, And Water. 3 Hot Water Heaters Are Owned. With Ample Parking Options Both Street And Onsite And A Prime Location, This Property Attracts Tenants Seeking Lifestyle And Convenience. As Demand For Quality Rental Units In Norfolk County Grows, This Tri-Plex Promises A Stable And Rising Income Stream. With The Hard Work Of Upgrades Already Completed, You Can Focus On Maximizing Returns. *EXTRAS* Whether As A Long-Term Rental Or An Airbnb, This Property's Unbeatable Location & Strong Rental Appeal Make It A Smart Choice For Investors Seeking Long-Term Growth & Stability. Property Is Being Sold AS IS, Buyer To Do Own Due Diligence. (id:60365)
24 Sass Crescent
Brant, Ontario
Gorgeous 4-bedroom + Loft, 3.5 bathrooms executive home in a prime neighborhood of Paris, Ontario. Premium finishes, Spacious floor plan & large oversized windows for natural light throughout the house. This 2-car garage detached home offers 3,160 sqft of above-grade space, a spacious 9-ft ceiling on the main floor. Separate Living, separate dining, and Family room. The second floor offers Four spacious bedrooms with large, oversized windows and walk-in closets. The master bedroom features a huge walk-in closet, a 4-piece washroom, a glass shower, a bath soaker tub, and a double sink vanity. Full-size laundry on the second floor for your convenience. A den for a modern home office setup, sitting, or for recreation. Unfinished lower level with high ceiling and separate side entrance and legal Egress window (45''X40'') finish by builder provides an option for Two separate Basements for potential income. Electrical panel upgraded from 100 amps to 200 Amps. An excellent location with fantastic amenities around - Walking distance to Elementary school, Catholic school & day care. Easy access to HWY 403 & steps to Shopping plaza, Day care, Recreation center, Parks & much more - A must-see property! (id:60365)
225 Gillespie Drive
Brantford, Ontario
END UNIT TOWNHOUSE AVAILABLE FOR LEASE STARTING AUGUST 1st. Main Level With access to Backyard, Upper Level Comes With Open Kitchen, Good Size Living Room, Separate Room for Office or Kids Play Area. Kitchen Comes Up With S/S Appliances. Great Room Has Direct Access To Private Deck. Modern Finishes Throughout Including Upgraded Wood Staircase, Large Primary Bedroom With Walk-In Closet, Ensuite Bathroom and Its Own Private Balcony, 9 Ft. Ceiling. (id:60365)
227 Huycke Street
Cobourg, Ontario
This charming brick backsplit is the perfect blend of family-friendly comfort and in-law potential. Centrally located in Cobourg, it features an attached garage and a bright, open front entrance leading into a spacious living and dining area. Hardwood flooring runs throughout the space, with a bay window in the living area bathing the room in natural light. The dining area offers plenty of room for family meals and entertaining. The bright, spacious kitchen boasts ample cabinet and counter space, an informal dining area, and a walkout to a side deck, ideal for summer BBQs. Overlooking the family room, the kitchen allows for easy connection while enjoying the warmth of a cozy fireplace or stepping outside to the backyard, extending the living space during warmer months. Upstairs, the home offers two inviting bedrooms, including a generous primary suite with dual closets. The modern semi-ensuite bathroom is designed with luxury in mind, featuring a glass shower enclosure, a freestanding tub, and a dual vanity. The lower level includes a bright bedroom and a full bathroom, while the basement provides an additional bedroom and plenty of storage for a growing family's needs. A patio area, mature trees, and a sprawling yard create a peaceful retreat outside. Situated just moments from local amenities and with easy access to the 401, this is an ideal place to call home. (id:60365)
24 Kingsborough Drive
Hamilton, Ontario
Presenting 24 KINGSBOROUGH DR. An Exceptional End Unit Freehold Townhouse with 1522 Sq Ft in a Sought after Stoney Creek Mountain. House offers an amazing Location, Steps to All Major Retail Shopping and Minute to Red Hill Expressway. House is absolutely Loaded with Upgrades including an Open Concept Main Floor Plan, 9ft Smooth Ceiling, Freshly Painted (Jun 2025) . Modern Kitchen with High end Ceramic, Extended Kitchen Cabinets, Elegant Backsplash, Granite C/T, Breakfast Centre Island, Under Mount Kitchen Sink and Stainless Steel Appliances. Open Concept Living Room with New Hardwood Floor (2025) and Pot Lights. Dining with Walk Out Patio Doors Over Looking to a Tastefully Landscaped Concrete Private Backyard for Summer enjoyment. Leading to Second Level Boasts Hallway Hardwood Floor, Master Bedroom with W/I Closet and 4Pc Modern Ensuite with Standing Shower. Bright Spacious and Sun Filled 2nd and 3rd Bedrooms. Visitor Bath with High end Ceramics. Conveniently Located 2nd Level Laundry with Double Door and Uppers. Very small Road and Snow Removal POTL Fee, Private Driveway and No Side walk. This House Exemplifies Top Quality Finishing. Book your showing with Full Confidence. (id:60365)
310 Severn Drive
Guelph, Ontario
This freehold end-unit 3 bedroom, 3 bathroom townhome is an excellent opportunity to get settled before the school year begins. Families will appreciate the convenience of being just steps to Guelph Lake Public School, Morning Crest Park, Eastview Sports Fields, splash pads, and nearby shopping, restaurants, and everyday amenities. The University of Guelph is only a 10-minute drive, making this property a smart choice for students and families alike. Inside, you'll find a bright open-concept layout. The kitchen offers tons of cupboard and counter space, built in microwave and an eat-in dining area, while the spacious living room is filled with natural light and features a cozy gas fireplace. Walk out to a large deck that overlooks peaceful greenspace and a pond, an inviting retreat to relax or entertain. Upstairs, the primary suite includes a 3 piece ensuite and walk in closet, beautiful windows and photo picture ledge. Put up those awesome family photos! Two additional bedrooms overlooking the pond, a full bathroom, and convenient upstairs laundry complete this level. The finished basement provides added living space, ideal for a rec room, home office, or gym. A newer insulated garage door adds extra comfort and efficiency and with entry into home is super convenient. With parks, trails, and greenspace all around, plus quick access to major highways, this location is hard to beat. Priced competitively and offering a quick closing, this home delivers exceptional value in one of Guelphs most sought-after neighbourhoods. (id:60365)

