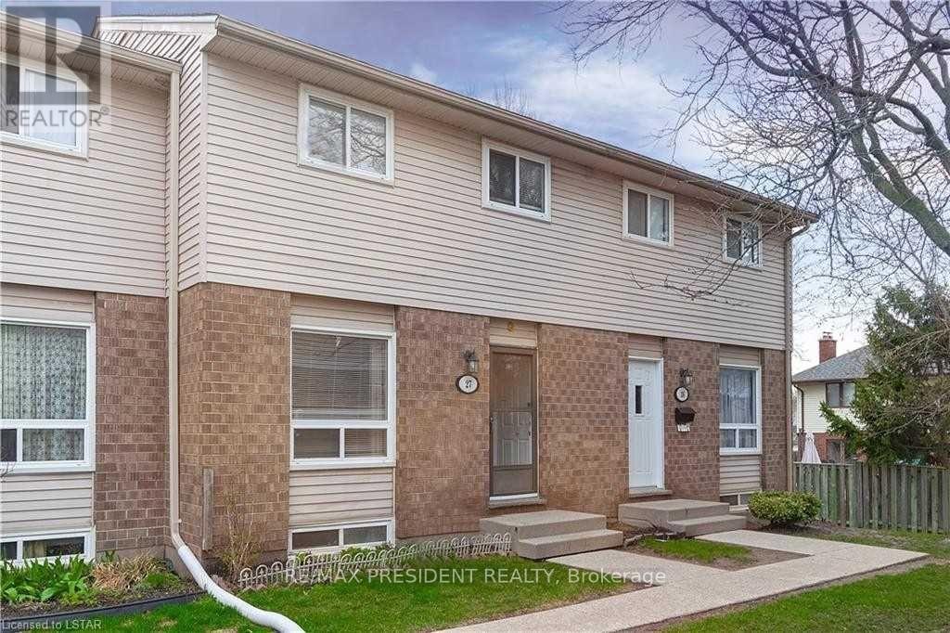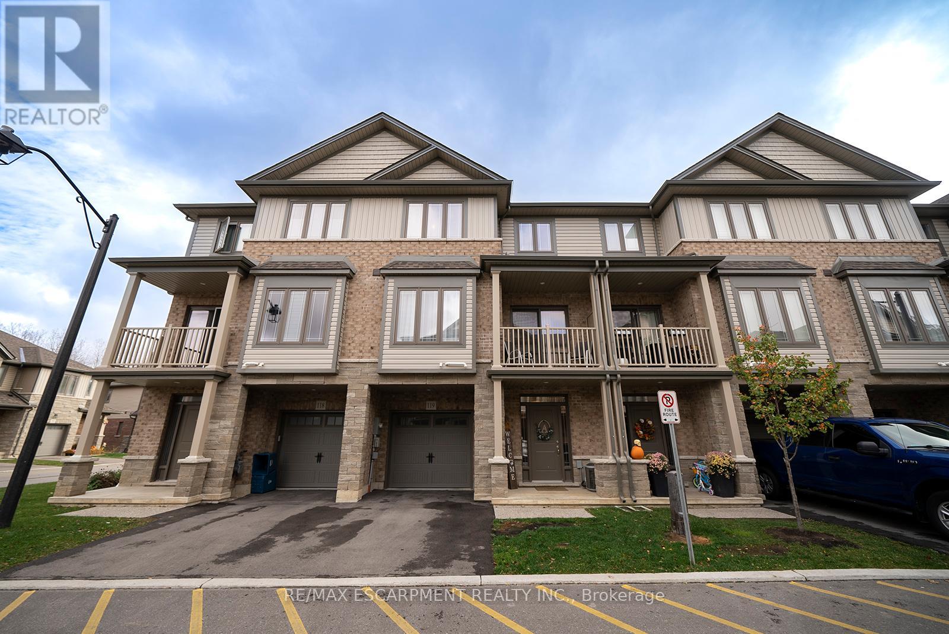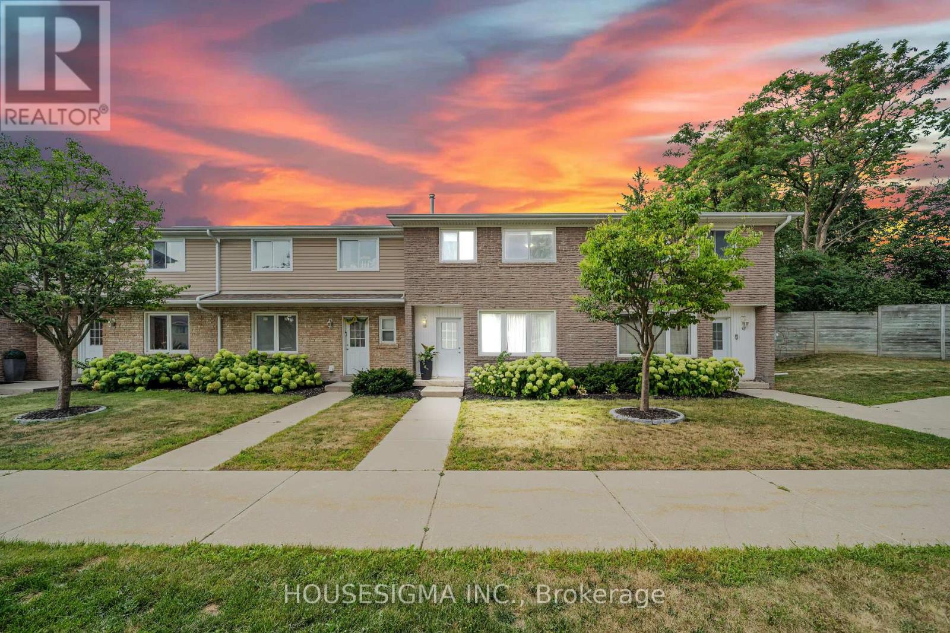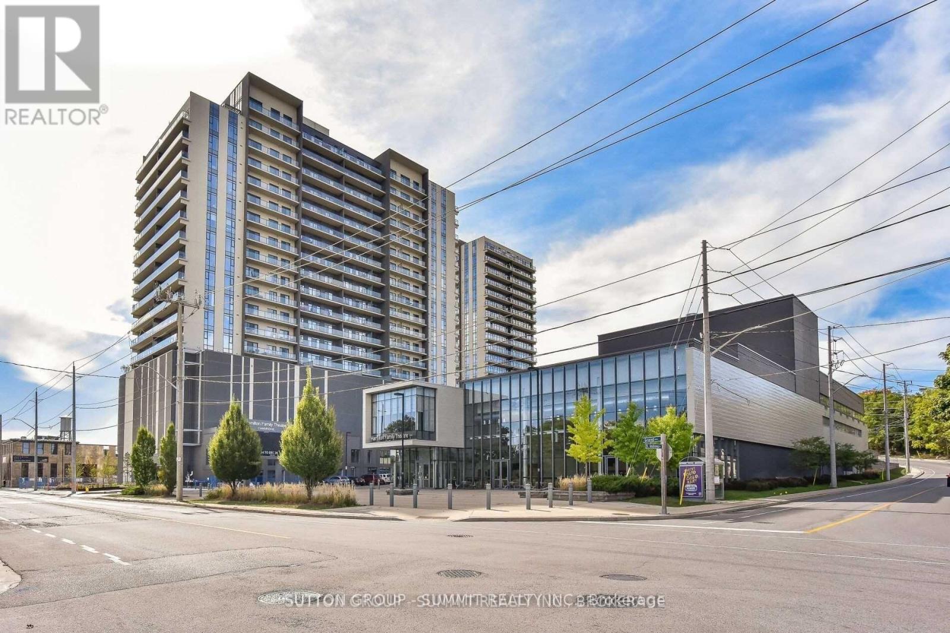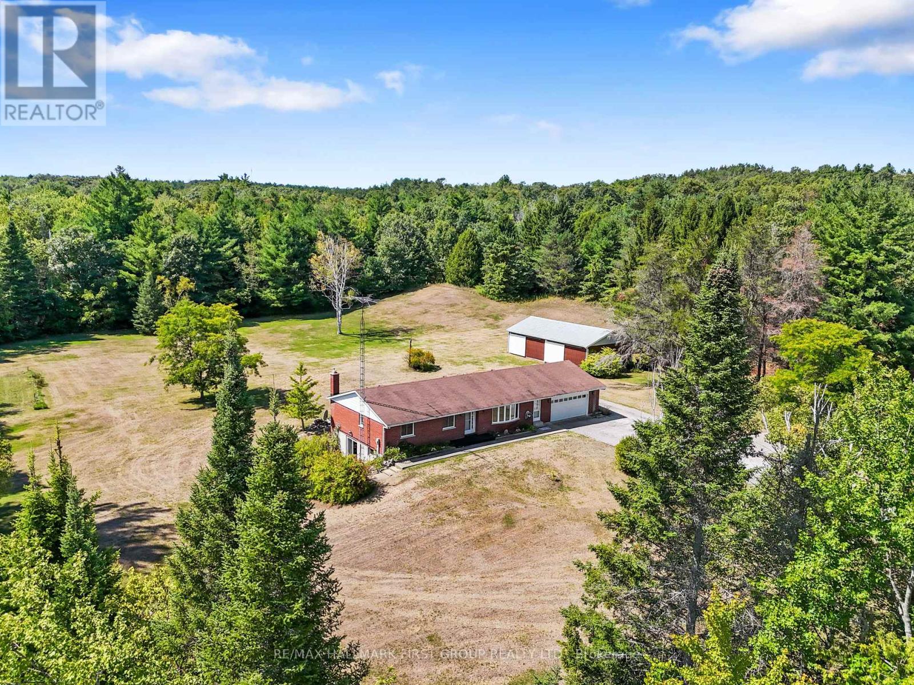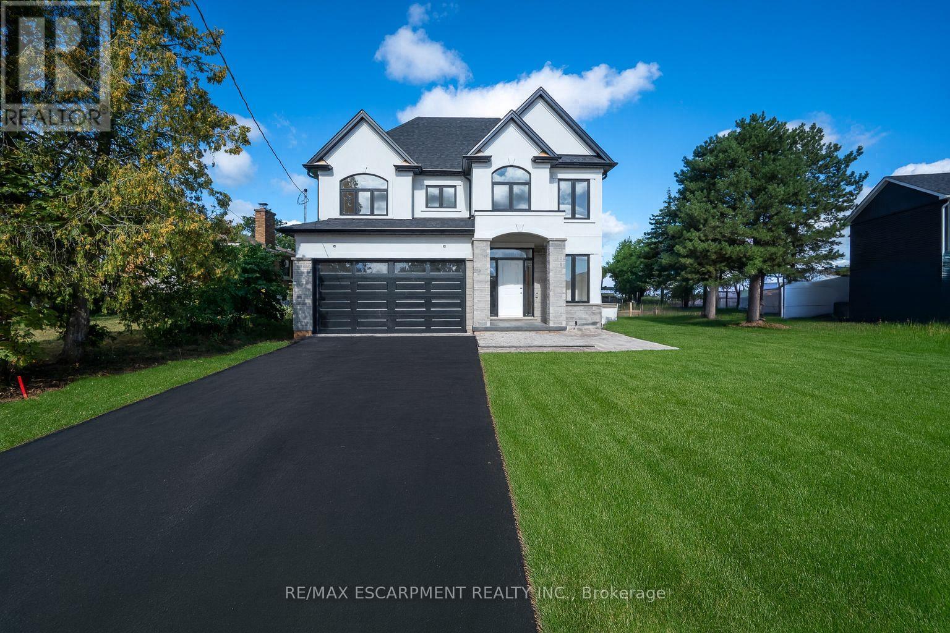27 - 311 Vesta Road
London East, Ontario
Client Remks: Over Sized Living Room, Finished Basement With Rec.Room/ Or Extra Bedroom In Addition To The 3 Bedrms Upstairs, Good Sized Kitchen With Tile Floor With Access Door To Wooden Deck Backyard Over Looking On To Green Back Yard Of Single Family Residential. Electric Energy Efficient Heat With Some New Baseboards Replaced. Quiet, Safe And Very Convenient Location Near All Amenities, Public Transit, Library, Shopping Plazas (id:60365)
117 Stuart Street
London East, Ontario
Welcome to this beautifully updated, detached 3-bedroom home located on a deep 132 ft lot in the vibrant city of London, Ontario. Ideally situated with close proximity to both the University of Western Ontario and Fanshawe College, this home is perfect for students, faculty, or anyone seeking a prime location.This move-in-ready home is thoughtfully updated throughout, with no carpets and featuring stylish laminate flooring for easy maintenance. The spacious interior offers an open, bright layoutideal for entertaining or everyday living. The updated kitchen and cozy living areas make this home both stylish and functional.Step outside to the fully fenced yard, perfect for outdoor activities, gardening, or simply relaxing in your private space. Its also pet-friendly, providing a secure area for your furry friends to enjoy. The property includes two dedicated parking spaces, offering ample room for your vehicles.Conveniently located near schools, parks, and local amenities, this home is an excellent choice for families and individuals alike. Dont miss the chance to make this charming, renovated property yours today! (id:60365)
119 - 77 Diana Avenue
Brantford, Ontario
Welcome to 77 Diana Avenue #119, an inviting 3-storey townhouse in Brantford's sought-after West Brant community. Offering 1,358 sq. ft. of spacious living, this home features 2 bedrooms, 1.5 baths, and a single garage. Step inside to a generous foyer with storage and access to the upper levels. The main floor shines with an airy open-concept layout - kitchen with stainless steel appliances, dining area and a bright great room perfect for relaxing with a balcony walkout. Upstairs, you'll find two comfortable bedrooms, including a primary bedroom with walk-in closet, a full 4-piece bath, convenient laundry, and a handy office nook/loft. Set in a family-friendly neighbourhood close to parks, schools, shopping, and transit, this home blends comfort, function, and location seamlessly. (id:60365)
D7 - 410 Northfield Drive W
Waterloo, Ontario
This is 1 bedroom + 1 Den. Modern stacked townhomes beside Laurel Creek Conservation Area. Enjoy peace and urban convenience with quickaccess to Hwy 85, 401, and nearby parks, schools, shopping, and dining.The Espen model offers bright, open-concept living with 1 bedroom +den, 3pc bath, walk-out patio, in-suite laundry, and stylish finishes. Stainless steel kitchen appliances included.Located in a mature neighbourhood. (id:60365)
94 Markwood Drive
Kitchener, Ontario
Discover your perfect family home in the vibrant Victoria Hills community of Kitchener! This beautifully maintained 4-bedroom, 2-bathroom semi-detached 4-level backsplit is fully finished from top to bottom, offering ample space and charm. The inviting, well-designed kitchen features modern appliances, ample cabinetry, and a cozy layout ideal for preparing meals and hosting gatherings. Each of the four bedrooms provides generous space for family, guests, or a home office, with two full bathrooms ensuring convenience for all. Step outside to your incredible private backyard oasis, perfect for summer barbecues, gardening, or simply unwinding in tranquility. The brand-new fence enhances privacy and adds a fresh, modern touch to this outdoor retreat. With parking for 2 vehicles, this home caters to practicality while being nestled in a sought-after neighbourhood known for its proximity to schools, parks, shopping, and easy access to major highways. Meticulously cared for and move-in ready, this Victoria Hills gem combines style, comfort, and functionality. Dont miss the opportunity to make this stunning backsplit your forever home. (id:60365)
768 Franklinway Crescent
London North, Ontario
A Rare Gem in an Unbeatable Location. Tucked away on a quiet, tree-lined street in one of North London's most prestigious neighbourhoods, this sprawling executive ranch sits on an exceptional 0.6-acre lot with 148 feet of frontage, offering over 6,000 sq ft of beautifully finished living space. This grand one-floor residence offers an abundance of room to live, entertain, and grow - with generously sized 7 bedrooms in-total, multiple living and entertaining areas, 7 skylights and a separate 2-bedroom in-law/nanny suite with private entrance and laundry and walk-in closet, shower/soaker tub - perfect for multi generational living, guests, or rental income. Main Level Highlights: 4 large bedrooms, including a spacious primary retreat. A bright, formal dining room, Sunken family room and a large sunken den, both offering warmth and sophistication. A beautiful sunken sunroom filled with natural light, overlooking the private, treed and fenced backyard. Lower-Level Features: An oversized recreation room and dedicated games area, second den ideal for a home office, gym, or hobby room and an additional bedroom. Fully independent 2-bedroom in-law/nanny suite with separate entrance, full kitchen, laundry, and living space. Additional Features: Solar energy system with potential to generate upwards of $7,000+/year, off setting most of your property taxes, 3.5 car garage with extended driveway and ample space for vehicles, storage, or a workshop. 148 ft wide frontage on a peaceful, tree-lined street. Exceptional location: Minutes to Western University, University Hospital, Masonville Mall, top-rated schools, shopping and many other amenities. This is a once-in-a-lifetime opportunity to own a home of this scale, versatility, and character in North London. Whether you're looking for expansive family living, multi generational flexibility, or the perfect home to entertain - this property offers it all. Book your private showing today and discover the lifestyle you deserve. (id:60365)
5421 Trafalgar Road
Erin, Ontario
Welcome to this stunning bungalow with a finished basement and a three-car garage, nestled on 7.5 acres in the beautiful Town of Erin. Surrounded by lush greenery, the home features large windows throughout, offering scenic views and abundant natural light. The interior showcases high ceilings, a modern design, and elegant coffered ceilings in both the kitchen and dining rooms. An open staircase to the basement adds to the spacious, airy feel. This home offers 3+2 generous bedrooms and 3+1 bathrooms, making it ideal for family living. The elegant dining room overlooks the front yard, while the gourmet kitchen boasts a large island, stainless steel appliances, pot filler, double sinks, two Lazy Susans, and a pullout spice rack. The breakfast area with double French doors provides direct walkout access to the backyard patio, perfect for entertaining or enjoying peaceful mornings. The primary bedroom includes a walk-in closet with built-in organizers, and a luxurious unsuited featuring Caesar stone countertops, marble flooring, and a standalone bathtub. Upgraded finishes include hardwood flooring on the main level, pot lights throughout, and stylish contemporary details. The three-car garage also features an additional door leading directly to the backyard. Located just minutes from a public school, local amenities, and major retailers, this home offers the perfect balance of privacy and convenience. (id:60365)
16 - 50 Westmount Road W
Kitchener, Ontario
Welcome to this beautifully finished and well maintained 3 bed and 3 bath Townhouse in the desirable community of Forest Hill with low condo fees. This spacious unit has open layout allowing a lot of natural light, a powder room, Good size living room along with dining room. Kitchen is equipped with stainless steel appliances. Second floor has 3 generous sized sun filled bedrooms along with a renovated 4 piece bath. The basement is finished with a huge rec room which can be converted into a bedroom easily. There is 3 piece bathroom and laundry area in the basement with ample storage. Outside has a patio along with privacy barrier and a large grass yard for kids or pets. Parking is close to the unit. Stunning location and close to schools, major highway, parks and community center. (id:60365)
15 Glebe Street
Cambridge, Ontario
Welcome the 18th floor a Beautiful 1Bright Bed & 1Bath. Model Blair floor plan with breath taking views of Galt. Gas light condos are one of the impressive condominium complex in the area. Unit offers 9''ceilings, large windows for natural light, the kitchen will impress your guests with quarts countertops, modern cabinets, beautiful flooring, open balcony is spacious & offers panoramic views of the city. Luxuries lobby & secure video-monitored entrance. Gasligh District seamlessly combines historic charm w/modern convenience, offering unbeatable urban lifestyle. Access to premium amenities including spacious outdoor terrace w/pergolas, BBQ, fire pitas. there is a bike storage & locker. Pictures taken berefore tenant moved in. (id:60365)
150 Woodland Road
Alnwick/haldimand, Ontario
Situated on 4.63 acres on a quiet, dead-end street, this character-filled bungalow offers an attached garage, a detached workshop, and a walkout basement with potential for in-law accommodations. The bright front living room showcases natural wood trim and a wall of bow windows that flood the space with sunlight. An open kitchen and dining area provide the perfect setting for gatherings, with a walkout to the back deck that seamlessly extends the living space outdoors. The kitchen features a peninsula prep counter, warm wood cabinetry, and a large window framing views of the backyard. The primary suite boasts a generous window that highlights the incredible vistas, along with an en-suite and walk-in closet. Two additional bedrooms, a full bathroom, and a guest bath complete the main level. The lower level offers endless versatility with a sprawling recreation room, stone-clad fireplace, walkout, and a kitchenette that could easily be expanded into a full kitchen and dining area, and a large bedroom. Outside, acres of open space surround a spacious elevated deck, bordered by mature perennial shrubs. A 1,359 sq. ft. workshop provides an exceptional space for car enthusiasts, hobbyists, or those seeking a home-based business opportunity. Just off Hwy 45 and located close to Rice Lake, this property offers privacy, natural beauty, and the relaxed pace of country living. The ideal retreat for those eager to make a home their own. (id:60365)
119 Stan Baker Boulevard
Grey Highlands, Ontario
This freehold property, with no monthly fees, is perfectly situated behind lush greenspace and offers picturesque views of the Markdale Golf and Country Club. The spacious, well designed floor plan features an open concept living area filled with natural light, a beautiful kitchen with a large island ideal for meal prep or casual dining, and three generous bedrooms, including a primary suite with a walk in closet and private ensuite. The unfinished lower level provides a versatile space ready to be customized to suit your needs, making this home a perfect blend of comfort, functionality, and flexibility. (id:60365)
141 Margaret Avenue
Hamilton, Ontario
POOL!!!!! New custom built home with full Tarion warranty and INGROUND POOL situated on a prime 43 x 175 size lot in Stoney Creek. This home offers 3075 sq feet of finished space in addition to unfinished 1400 sq feet in the walk up basement with a separate entrance, ideal for an in-law suite. The main floor has a powder room, walk in closet, mudroom with an entrance from the garage, a large kitchen with a breakfast bar, walk in pantry, dinette and a separate dining room . You will also find a cozy family room with a fireplace and a separate den/office space on the main floor. There are 4 bedrooms on the second floor, each with an ensuite bathroom and a walk-in closet. For your convenience the laundry room is located on the second floor as well. The home is ready for you to choose the colors and finishes the way you like. Pool is optional. (id:60365)

