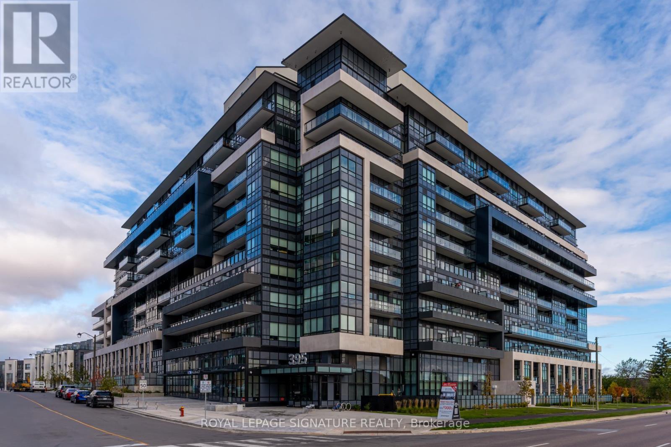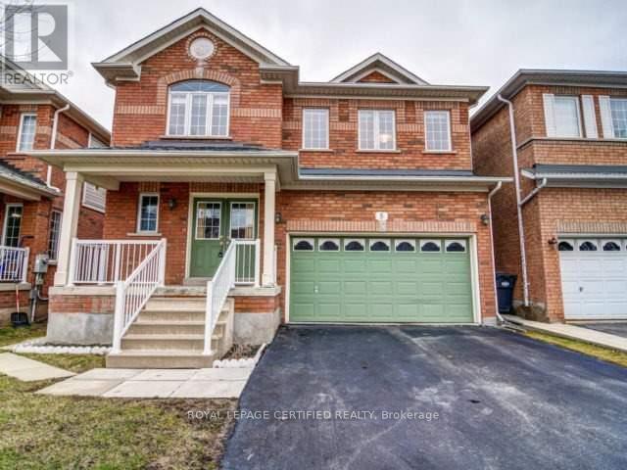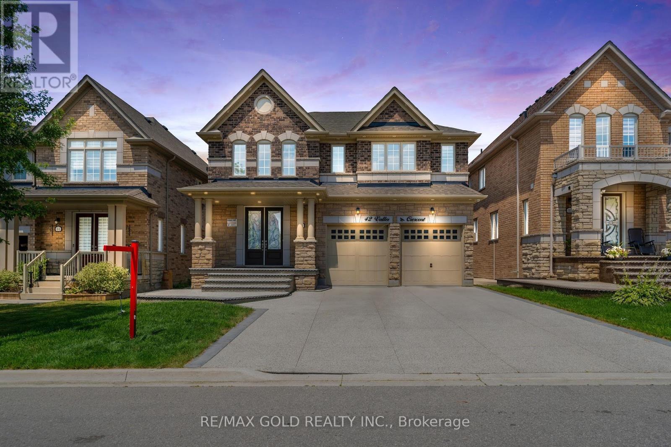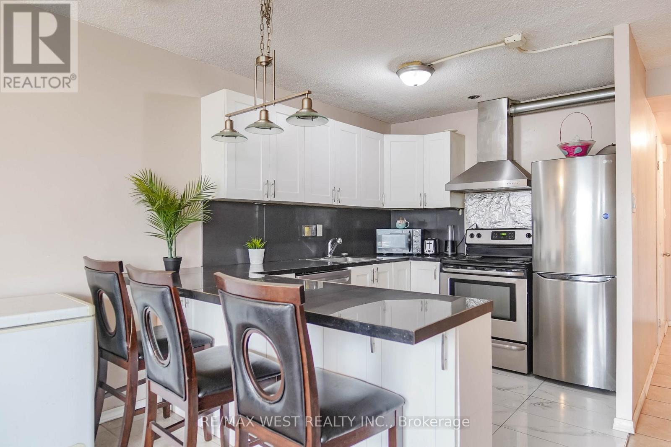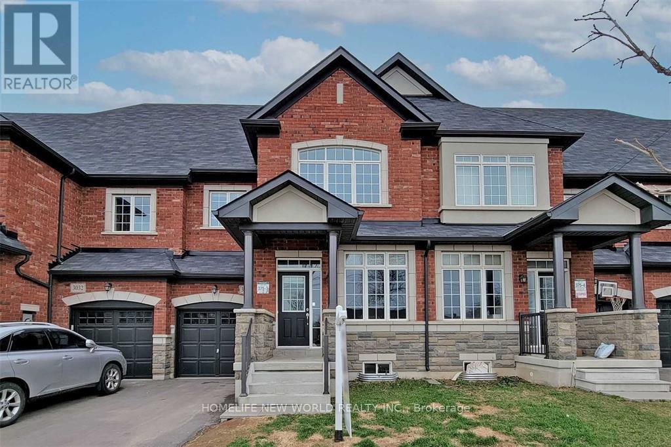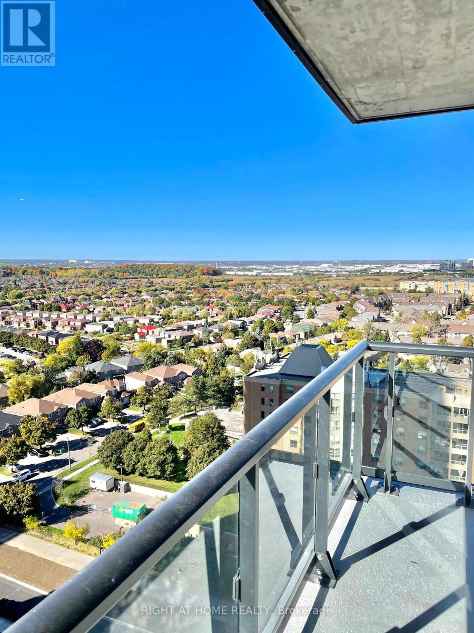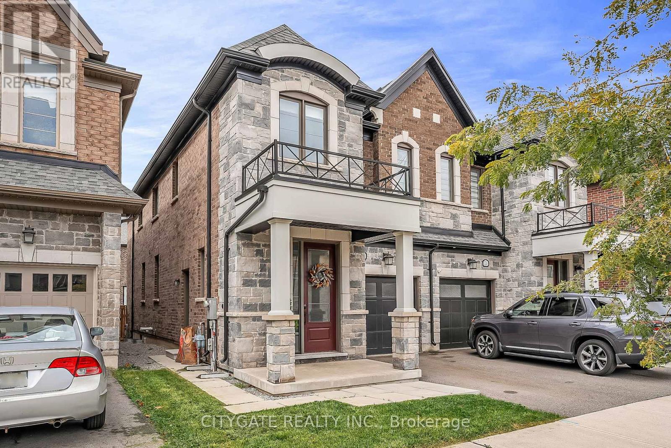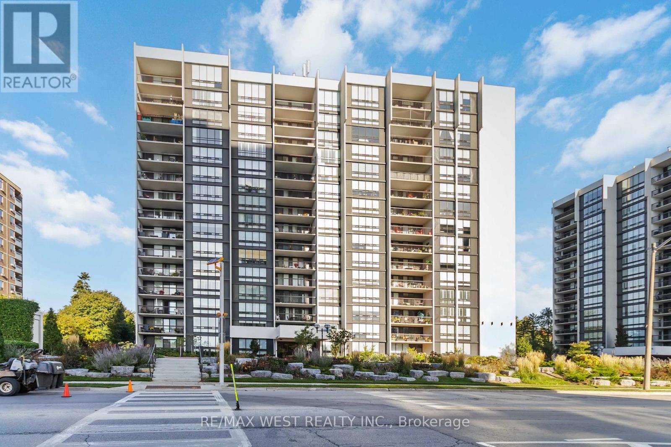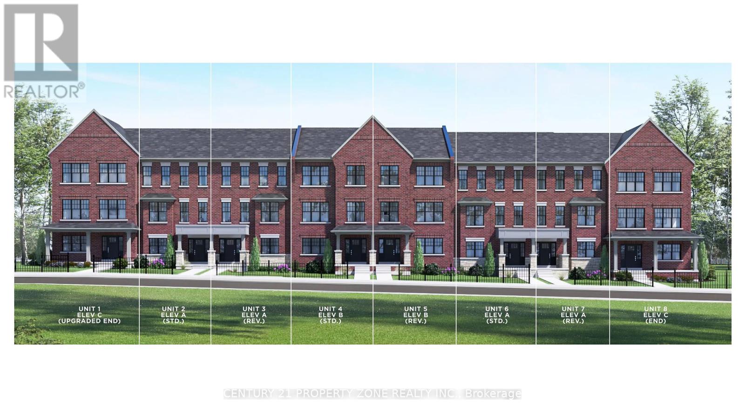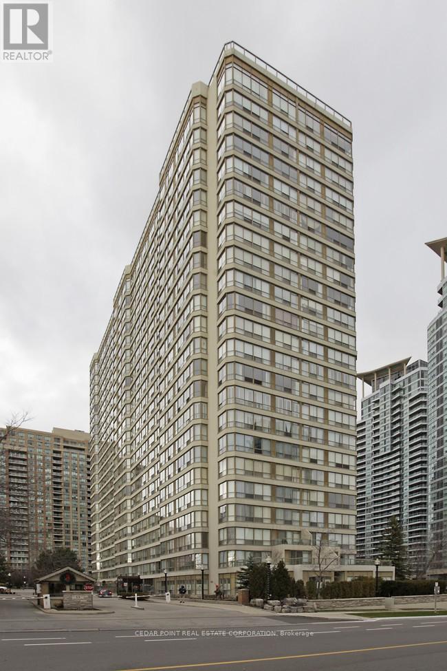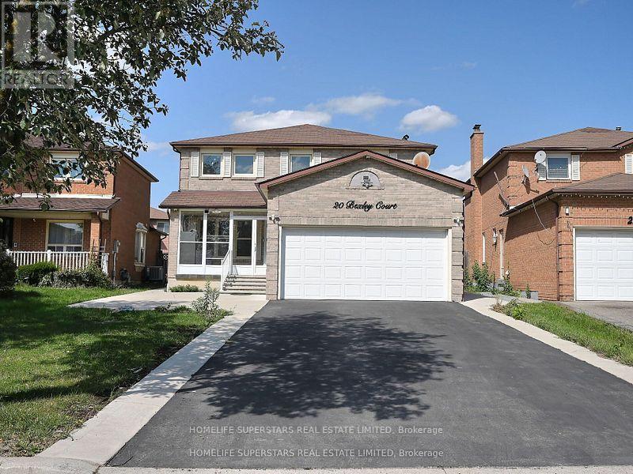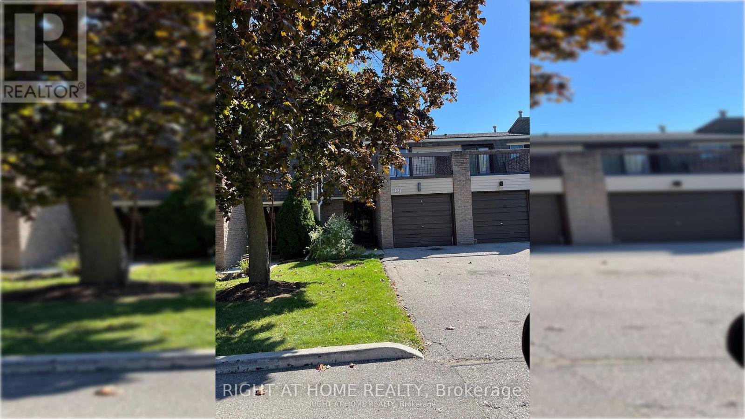631 - 395 Dundas Street W
Oakville, Ontario
Be The First To Live In This Brand New 1-Bedroom Condo Featuring A Thoughtfully Designed 545Sq. Ft. Open-Concept Layout With 9' Ceilings. This Modern Suite Offers Stylish Laminate Flooring, High-End Finishes, And A Sleek Kitchen With Stainless Steel Appliances And Quartz Counter tops. Enjoy Outdoor Living On Your Private 87 Sq. Ft. Balcony-Perfect For Morning Coffee Or Evening Relaxation. Conveniently Located Near Highways 407 & 403, Go Transit, Shopping, Dining, And Top-Rated Schools. A Bus Stop Is Right At The Doorstep With Direct Access To The Dundas Transit Line And Two Additional Routes Within Steps. The Perfect Blend Of Comfort ,Style, And Urban Convenience! (id:60365)
5 Gabrielle Drive
Brampton, Ontario
Beautiful and spacious 4-bedroom detached home situated in a quiet street. Features double door entry, 2.5 baths, double car garage, and a bright, open-concept layout perfect for comfortable living. Prime location - just steps to the bus stop, park, school, plaza, and close to Mount Pleasant GO Station. (Main floor only for rent. Basement not included). (id:60365)
42 Valleybrook Crescent S
Caledon, Ontario
Welcome to 42 Valleybrook Crescent, a stunning detached home located in the highly sought-after Southfields Village community of Caledon. Boasting over 3,000 sq ft of elegant living space, this home features 4 spacious bedrooms upstairs plus a versatile den/office, perfect for working from home or a quiet study area. The heart of the home is a fully upgraded white kitchen with premium finishes, ideal for both entertaining and everyday living. The finished basement includes a large room, an upgraded full washroom, and a separate entrance offering incredible potential for extended family or rental income. Located in a family-friendly neighbourhood close to parks, schools, and all amenities this is the one you've been waiting for! (id:60365)
408 - 40 Panorama Court
Toronto, Ontario
Enjoy Generous Living In This Condo Featuring 2+1 Bedrooms And An Open-Concept Living And Dining Room. The Unit Boasts An Eat-In Kitchen And Convenient Ensuite Laundry. The Master Bedroom Includes A Large Walk-In Closet, And There Is Parquet Flooring Throughout For A Classic, Seamless Look. Step Out Onto The Large Balcony To Take In The Impressive Clear View! The Location Is Unbeatable: Walk To Schools, The Community Centre, And A Playground. You'll Also Be Close To The Mall, Shopping, TTC, And Parks. Excellent Access To The Community Centre And Major Highways Makes Commuting A Breeze. (id:60365)
3034 Eighth Line
Oakville, Ontario
Bright & Spacious 2 Storey With Loft 4 Bedrooms House With 3 Washrooms In Oakville Upper Oaks By Greenpark Homes! Approx 2200 Sq/Ft As Per Builders Plan, One Of The Best layout Townhouse In the Street. Open Concept Kitchen With Centre Island, Bright Living/Dining Room. All Upgraded Kitchen/Washrooms Quartz Countertop And Upgraded Tiles In Foyer, Powder Room, Master Bathroom. Glass Shower. No Carpet In Upper Stairs. Close To Hwy 403, Schools, Parks, Shopping, Golf & More! Access To Backyard From Garage. (id:60365)
1606 - 15 Watergarden Drive
Mississauga, Ontario
Brand New, Never Before Lived in Unit. Welcome to Gemma Condos, Where Modern Design Meets Everyday Convenience. This Spacious 2 Bedroom +Den Suite Features an Airy Open-Concept Design, Complete with Soaring Floor-to-Ceiling Windows with a beautiful View. Enjoy a Generous Den Versatile Enough for a Third Bedroom, Dedicated Home Office, or Cozy Reading Nook. The Modern Kitchen Shines with Stylish Cabinetry, Luxurious Quartz Countertops, and Premium Stainless Steel Appliances. The Primary Bedroom Includes a Spacious Walk-In Closet and Private Ensuite Bathroom. Lease Includes Dedicated Parking and Storage Locker. Unbeatable Location! Just Steps from Plazas, Efficient Public Transit, Future LRT, Quick Access to Highway 401/403/407, and Only Minutes from Gourmet Dining, Cafes, Boutiques, and Endless Amenities! Seize Your Chance to Reside in One of Mississauga's Premier Neighborhoods! (id:60365)
1328 Hamman Way
Milton, Ontario
Welcome to 1328 Hamman Way, a stunning, well-maintained, upgraded 4+1 semi-detached home in Milton's sought-after Ford Community. This home blends modern elegance with functional family living, enhanced by hardwood flooring throughout. The bright, open-concept main floor features 9 ft smooth ceilings, an oak staircase adorned with iron pickets, and designer lighting. The gourmet upgraded sun-filled eat-in kitchen features a large, waterfall center island, quartz countertops, a sleek breakfast bar, top-of-the-line stainless steel appliances, a backsplash, and custom cabinetry that walk out to a private landscaped backyard with a deck, and a gas line for BBQs. Upstairs, the primary suite features a spa-like ensuite (glass shower and soaker tub), a walk-in closet, and a customized organizer. Complemented by three additional bedrooms with customized closets and the convenient 2nd floor laundry room, makes everyday life that much easier. Bonus features include: a separate side entrance, finished basement with above-grade windows, new pot lights, lots of storage, and direct garage access, adding to everyday ease. All this in a desirable family-friendly location, close to top-rated schools, parks, trails, hospital, shopping, and major highways. (id:60365)
1108 - 2185 Marine Drive
Oakville, Ontario
Exquisitely redesigned 2 Bed + Den corner unit in the prestigious Ennisclare on the Lake! Professionally renovated in 2020, this 1,576 sq. ft. home features floor-to-ceiling windows throughout, hardwood floors, custom cabinetry, imported Italian marble, quartz countertops, and premium stainless steel appliances. The chefs dream kitchen overlooks the sunken living room, perfect for entertaining. Enjoy three walkouts with abundant natural light. The massive primary bedroom includes a spa-like ensuite with detailed tile shower, while the oversized second bedroom has a double closet. The unit also has its own laundry room, a separate storage room, one parking space, and one locker. A beautiful combination of luxury, style, and comfort in one of Oakvilles most desirable lakefront communities. (id:60365)
15693 Airport Road
Caledon, Ontario
Brand New Spacious 4 Bedroom, 4 Bathroom Freehold 3-Storey Townhome by Regal Crest Homes in Upper Caledon East, just off Airport Rd. Offering 2,546 Sqft of Modern Living, the Ground Floor Features a Private Bedroom with Ensuite Ideal for Guests or In-Laws. Double Car Garage Plus 2 Car Driveway Parking. Main Level Boasts an Open-Concept Kitchen, Bright Family & Dining Areas, and a Separate Office Perfect for Work From Home. Upper Level Includes 3 Generous Bedrooms, 2 Full Bathrooms, and a Convenient Laundry Room. Thoughtfully Designed Layout with Plenty of Natural Light and Functional Space for the Whole Family. (id:60365)
701 - 55 Elm Drive W
Mississauga, Ontario
Beautiful unit at Towne Two condominium. Very bright & very clean 1+1 bed, 2 bathroom unit. Stunning unobstructive full west view. Just painted throughout. Large Living room with full west view. Dining Room also with full west view. Eat-in Kitchen. Separate Sun room which can easily be used as a bedroom. 4 piece ensuite in Primary bedroom. Comes with parking space. Amazing roof top amenities including roof top balcony with stunning views including views to Lake Ontario, Indoor Pool with Hot Tub and Sauna, Large Party Room, Billiards Room, Media Room, Meeting room, Exercise Room. Private Tennis Courts, Squash Courts. Outdoor BBQ area. Excellent location within steps of future Hurontario LRT. Walking distance to Square One, Celebration Square, Living Arts Centre, Central Library, YMCA, shopping, restaurants/pubs. Excellent access to highways 403, QEW and Toronto Airport. Building has 24 hr. gatehouse security. (id:60365)
20 Bexley Court
Brampton, Ontario
WOWWWWWW--- WHAT AN AMAZING 4 BEDROOMS WITH LOTS OF RENOVATIONS WITH 2 SEPARATE BASEMENT UNITS WITH SEPARATE ENTRANCE AND SECOND LAUNDRY! CAN'T GO WRONG WITH THIS BEAUTY! Location! Location! Executive 4 Bedroom 2 Story Home On A Child Safe Cul-De-Sac ** Huge Combined Living & Dinning Area, Family Room With Fireplace, Eat-In-Kitchen Over Looks To Yard**Huge Pie-Shape Lot ** Generous Size 4 Bedroom On 2nd Level** Master Bedroom With Separate Sitting Area, W/I Closet & 4Pc Ensuite** Main Floor Laundry** + SECOND LAUNDRY IN BASEMENT!! Well Maintained Garden And Patio** Home Bordering Mississauga With Quick Access To Hwy 10,407,401 & 410** (id:60365)
89 - 7430 Copenhagen Road
Mississauga, Ontario
Spacious 3 bedroom townhome, 3 baths, located in sought after area/community! Open concept living & dining rooms overlooking the kitchen and with a walkout to the fenced backyard & BBQ patio. Laminate flooring throughout, prime bdrm has walkout to a spacious terrace perfect for sitting and enjoying a lovely sunset & breath of fresh air! There is natural gas hook up for BBQ in backyard patio, large windows in this unit as well. The finished basement recreation room or could be used as a 4th bedroom, offers it's own 3pc bathroom! Stainless steel fridge, stove, B/I Dishwasher, washer & dryer included. Upgrades have been made in this unit, but it requires some TLC & painting. The unit offers 3 car parking as well. Steps to transit, schools, shops & highways plus much more. Priced to sell quickly. Kitchen, bathrooms were updated years ago. (id:60365)

