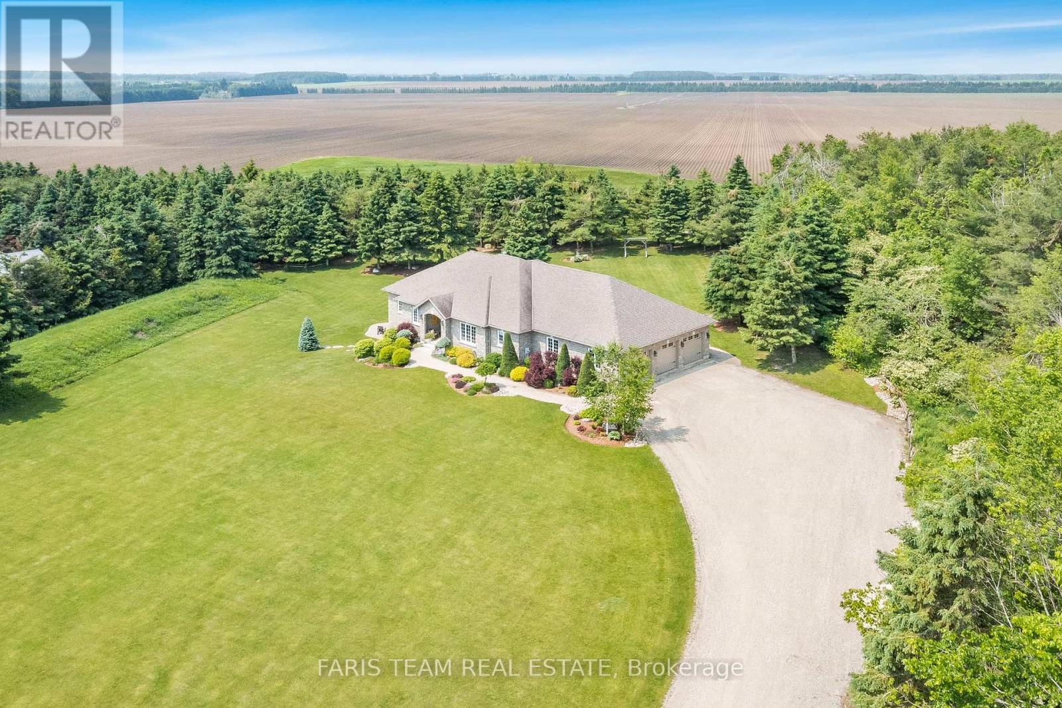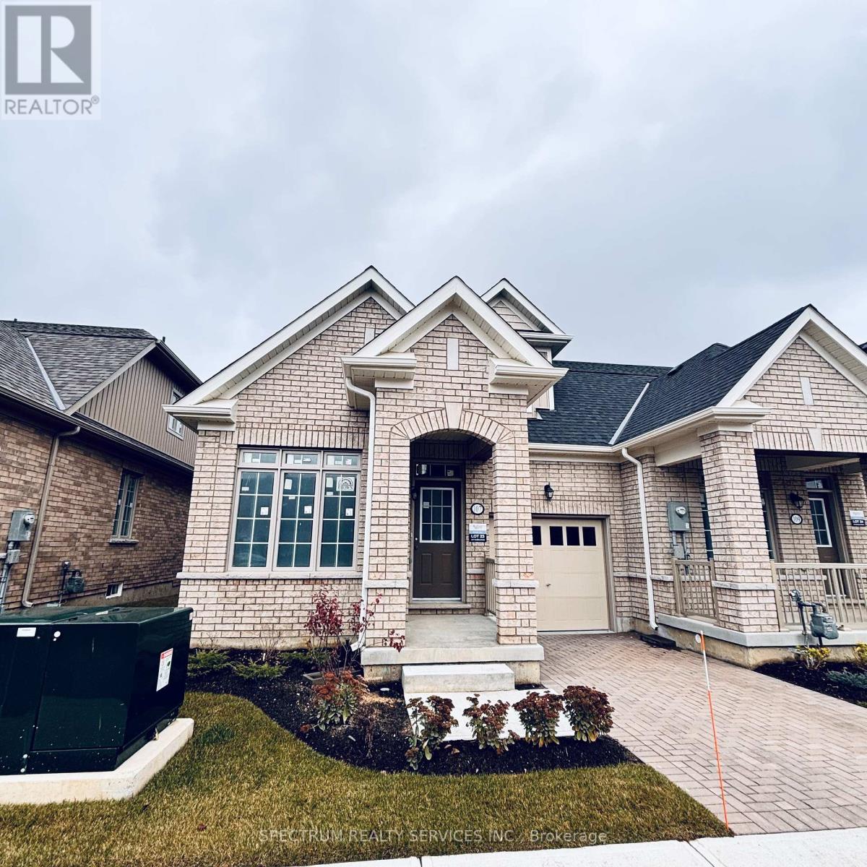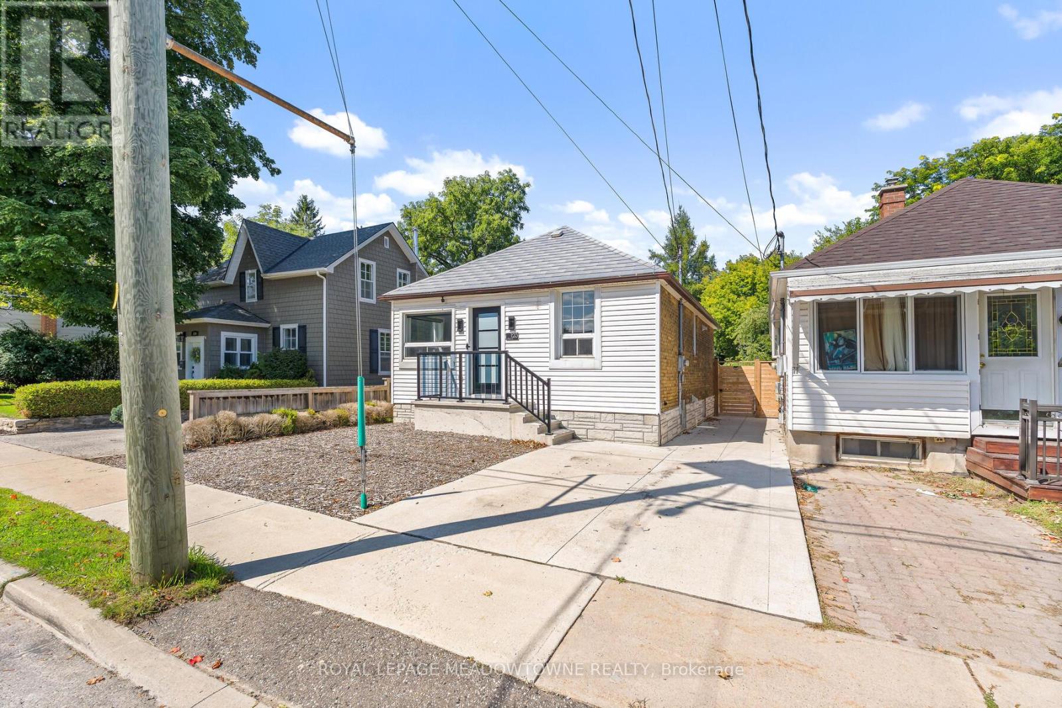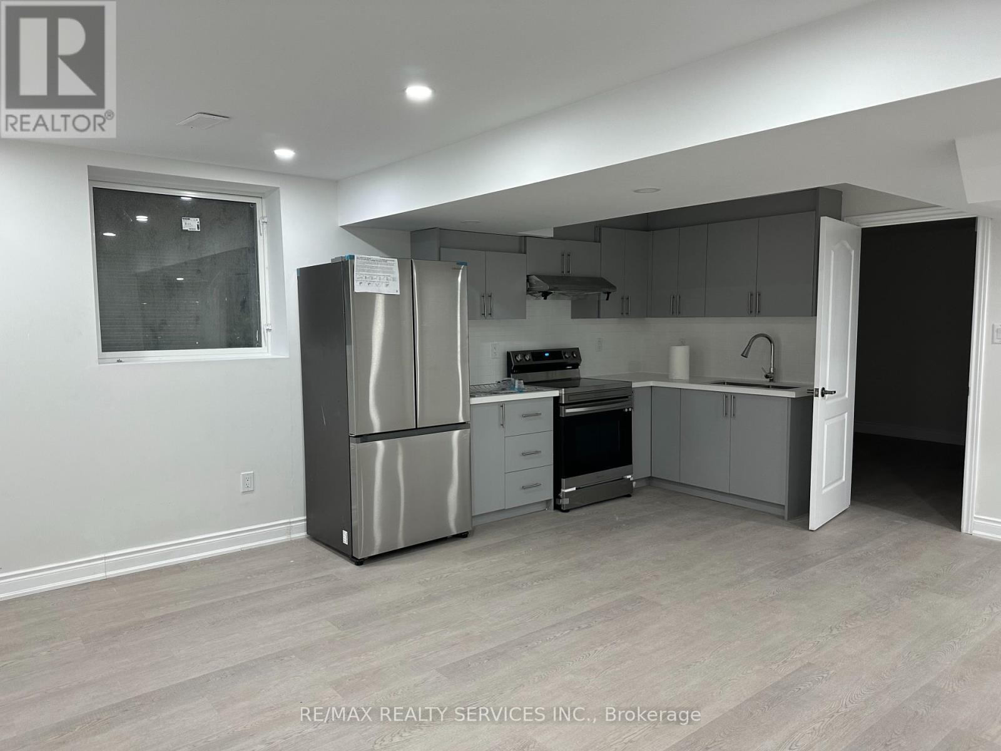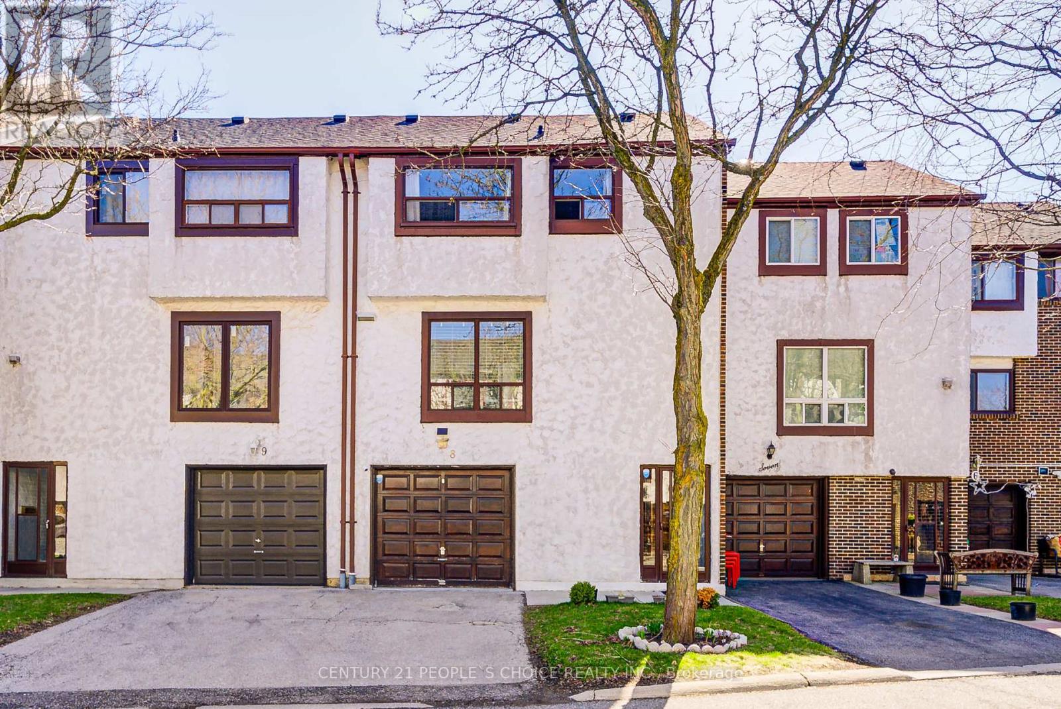477438 3rd Line
Melancthon, Ontario
Top 5 Reasons You Will Love This Home: 1) Exquisite estate on almost 3-acres just outside the town of Shelburne, capturing breathtaking sunset and sunrise views, located on a paved road, creating a serene and picturesque retreat 2) Constructed with the highest quality materials, including engineered hardwood flooring, an advanced truss system, a floor-to-ceiling stone fireplace, and a state-of-the-art geothermal heating and cooling system providing major savings on utility costs for year-round comfort 3) Luxurious interior with a custom solid wood chefs kitchen complete with a large island, a professional-grade 6-burner propane stove, an industrial-grade vented range hood designed for culinary excellence, and a walkout to a two-level, partially covered stone patio 4) Enjoy 9' ceilings and heated flooring spanning throughout, including the garage, along with a fibreglass exterior door for superior insulation, a spa-like ensuite featuring a luxuriously shower, and a walkout basement delivering the potential for an in-law suite or extended family living 5) Impeccably maintained grounds enhancing the charm of the stately stone home, complemented by elegant stone walkways that elevate its timeless appeal. 2,400 above grade sq.ft. plus a partially finished basement. (id:60365)
1803 - 65 Speers Road
Oakville, Ontario
Experience elevated living from the 18th floor in this spacious 2 bedroom, 2 bathroom corner suite. With 855 sq ft of interior space, the residence is crowned by a magnificent 300 sq ft wrap-around terrace, offering panoramic north west views and spectacular sunsets. Seamless indoor-outdoor living with direct walkouts from the living room and both bedrooms. The primary suite includes its own ensuite washroom. Building amenities include 24-hour concierge, indoor pool, hot tub, sauna, party room, and visitor parking. Enjoy the convenience of Oakville Commons right at your doorstep for all you shopping needs including grocery and many restaurant options. (id:60365)
107 Muzzo Drive
Brampton, Ontario
WELCOME TO 79 MUZZO DRIVE! LOCATED in the sought after gated adult lifestyle community of Rosedale Village. This gorgeous end unit townhome features private drive with built-in garage allows for 2 car parking with entrance to main level laundry and powder room. Large living and dining zoom combined with cathedral ceiling with loads of windows! Stunning second storey loft overlooking main area. Complete with 2nd bedroom, den and loft! Beautiful 9 Hole Executive Golf Course (fees incl.), Club House with Indoor Saltwater Pool, Sauna, Exercise Room and Party Rooms. Pickleball/Tennis, Bocce Ball, Shuffleboard. Plus, the convenience lawn care (weed removal, raking and cutting), snow removal including salting, and access to the clubhouse and golf course being included in the maintenance fees makes for worry-free living. 24Hours Gated Security. **BUILDER WILLING TO PAY MAINTENACE FEES FOR THE FIRST FIVE YEARS** (id:60365)
79 Jim Baird Mews
Toronto, Ontario
Beautifully Maintained 4-Bedroom Freehold Townhome in Sought-After Oakdale Village!Boasting approx. $50K in quality upgrades, this home features a stylish kitchen with quartzcountertops, stainless steel appliances, upgraded bathroom vanities, smooth ceilings, maplehardwood flooring, and an elegant oak staircase. Enjoy a smart, functional layout with twoseparate entrances, main floor laundry, central humidifier, and a spacious 2nd floor walkout toa private BBQ terrace complete with a Coolaroo curtain. Conveniently located near Hwy 400 &401. Just move in and enjoy! (id:60365)
408 - 2520 Eglinton Avenue W
Mississauga, Ontario
Discover this stunning 2-bedroom, 2-bathroom open-concept unit in the striking 19-story Arc Condo, situated in the vibrant Central Erin Mills neighborhood. Enjoy breathtaking panoramic city views through floor-to-ceiling windows and unwind on the expansive wrap-around balcony. This prime location offers easy access to Credit Valley Hospital, Erin Mills Town Centre, schools, parks, and major highways 401 and 403. Residents can take advantage of exceptional amenities, including a full-court gymnasium, games room, fitness center, and a relaxing terrace. (id:60365)
Lower - 320 Leiterman Drive
Milton, Ontario
2 BEDROOM, 1 BATHROOM, 1 PARKING, & PRIVATE LAUNDRY!! This Renovated Basement Apartment Is The Perfect Place To Call Home! Featuring An Open Concept Kitchen & Living Room, 2 Large Bedrooms & A Modern 3PC Bathroom. Kitchen Includes A Full Size Fridge, Stove, & An Additional Cooktop. The Unit Comes Partially Furnished With A Couch, Coffee Table & Tv Stand. Includes Private Stacked Washer& Dryer For Easy Laundry. 1 Parking Spot Included. Perfectly Located Steps To All Major Retailers & Transit. (id:60365)
123 Bower Street
Halton Hills, Ontario
Welcome home to quaint and stylish 123 Bower St in beautiful Acton! This fully renovated home is move in ready. It was thoughtfully designed with modern touches and loaded with upgrades including insulation, drywall, a whole house water filtration system, concrete floor tile throughout, and a gorgeous 3 piece bathroom with walk in shower and wall hung toilet. The HVAC and furnace are only 4 years old and feature a smart thermometer, all the stainless steel appliances are 3 years old. The bright and modern kitchen features quartz countertop, a quartz sink as well as a stylish beverage center with wine fridge. You'll love relaxing in the extended backyard featuring a new concrete patio, a gorgeous built in pergola and light posts. Metal roof 2014. Close to all amenities and HWY 7, this house is a must see! (id:60365)
Basement - 27 Roulette Crescent
Brampton, Ontario
Professionally finished Legal 2 Bed & 1 Bath Unit in a Great Neighbourhood. Generously Sized Bedrooms. Kitchen includes Brand New S/S Range & S/S Fridge. Steps away from Public Transit, Parks & Groceries. Close to all the amenities. All utilities included. (id:60365)
8 - 4020 Brandon Gate Drive
Mississauga, Ontario
Beautiful 4-Bedroom Townhouse with Finished Basement Unit Prime Location! Welcome to this stunning 4-bedroom townhouse located in a highly sought-after and family-friendly neighborhood in Malton . This spacious home features laminate flooring throughout, a cathedral ceiling, and a newly upgraded kitchen with fresh paint throughout the house, offering a modern and inviting ambiance. The finished basement serves as a separate unit, ideal for rental income, in-laws, or extended family.Highlights:4 bright and spacious bedrooms Finished basement with separate entrance New upgraded kitchen with modern finishes2nd-floor laundry for convenience Freshly painted throughout Laminate flooring throughout no carpets !Minutes to Hwy 427, hospital, shopping plaza Walking distance to major schools and public transport Location, location, location! This home is perfectly situated in a high-demand area, making it a fantastic opportunity for families or investors alike. (id:60365)
503 - 3285 Carding Mill Trail
Oakville, Ontario
Welcome to Views on the Preserve in North Oakville a master-planned community surrounded by scenic ponds, lush green spaces, and preserved forestlands. Boutique building! This newly Mattamy built penthouse corner suite offers approx. 915 sq. ft. of modern elegance, featuring 2 spacious bedrooms, 2 luxurious baths, and a 52 sq. ft. balcony overlooking Charles Fay Pond. Enjoy soaring 10-foot ceilings, wide-plank engineered hardwood floors, quartz countertops throughout, pot lights, and expansive windows with custom blinds. The open-concept layout connects the living/dining area to a gourmet kitchen featuring stacked floor-to-ceiling cabinetry, quartz counters, under-cabinet lighting, a centre island with a breakfast bar, and upgraded stainless steel appliances, ideal for entertaining. The primary suite includes a walk-in closet with an upgraded organizer and a spa-like ensuite with an upgraded glass Super shower. A second bedroom and adjacent 4-piece bath with a deep soaker tub offer flexibility for guests or a home office. Additional conveniences include in-suite laundry with a full-sized smart washer/dryer, underground parking, a storage locker, and premium building amenities,24 hour security, party room, fitness centre, yoga lawn, geothermal HVAC, Smart Home tech, and available high-speed internet. Minutes from schools, parks, shops, dining, Oakville Hospital, GO Station, and major highways, this luxury condo combines comfort, convenience, and lifestyle in a highly sought-after location. Prefers no pets & no smoking. Credit check & references. (id:60365)
2448 Bridge Road
Oakville, Ontario
A remarkable lifestyle awaits in Oakvilles highly sought-after West Oakville community, where every convenience is just steps away. This exquisite custom raised bungaloft, redesigned in 2016 by Keeren Designs, backs directly onto the scenic Donovan Bailey Trail & is only a 3-minute walk to the Queen Elizabeth Park Community & Cultural Centre. Enjoy nearby Bronte Harbour, Lake Ontario, waterfront parks, & Bronte Villages shops & restaurants, all just minutes away, with quick commuter access to Bronte GO Station & the QEW/403. Showcasing undeniable curb appeal, this luxury home features a stucco façade with accent shutters, stone steps leading to a covered entry with columns & iron railings, interlocking stone walkways, professional landscaping with mature trees, a 9-zone irrigation system, & exterior cameras. The private backyard retreat offers upper & lower stone patios, gardens with armour stone accents, evergreens, & direct trail access. Inside, the residence boasts 2+3 bedrooms, 2.5 bathrooms, & a versatile loft perfect as a bedroom, home office, or studio. The 2016 transformation added a gourmet kitchen, wide-plank hardwood, designer tiles, custom built-ins, deep trim, built-in speakers, & expandable Control4 smart home automation. Designed for comfort & entertaining, the open-concept main floor offers 9 ceilings, family room with gas fireplace, spacious dining room, & chefs kitchen with custom cabinetry, quartz counters, oversized island with seating for 6, high-end appliances, & a breakfast area with walkout to the backyard. The primary suite showcases 2 walk-in closets & a spa-inspired 4-piece ensuite with soaker tub & oversized glass shower. The finished lower level includes a large recreation room, 3 bright bedrooms, 3-piece bath with heated floor & glass shower, oversized laundry, & abundant storage. Upgrades include furnace, HRV, roof shingles (2016), & recently, some main floor windows updated, & addition of a custom 8 solid wood front entry door. (id:60365)
989 Ledbury Crescent
Mississauga, Ontario
Demanding Location, Closed To All Amenities; Mall, Bus, School And Highway. New Harwood Stairs And Kitchen Counter Top. Immaculate Condition, Just Move In . Perfect For First Time Buyer With Finished Basement For Extra Income. Large Deck In The Back Yard. Seller And Agent Do Not Warrant Retrofit Status For The Basement. (id:60365)

