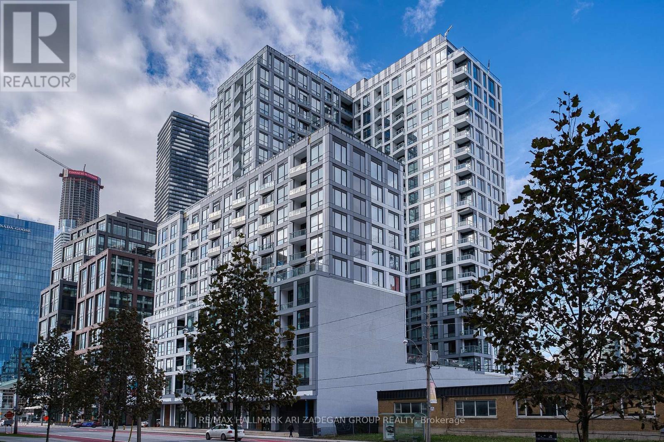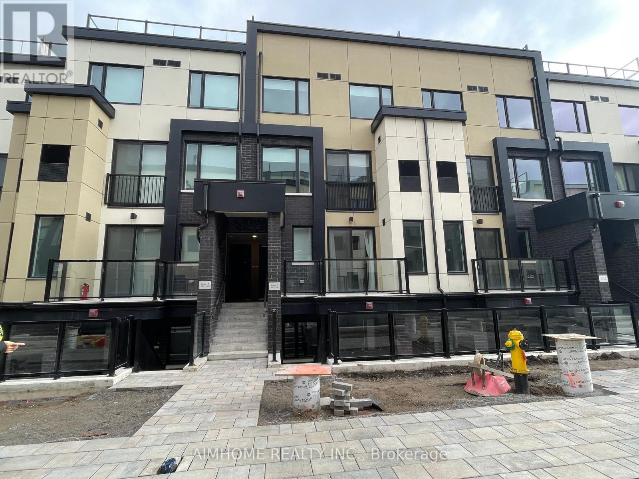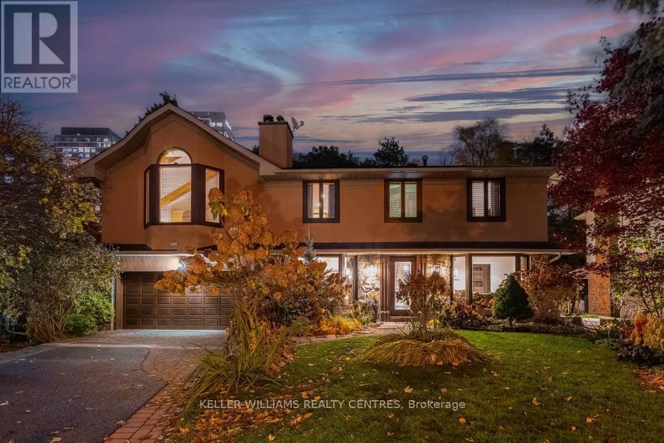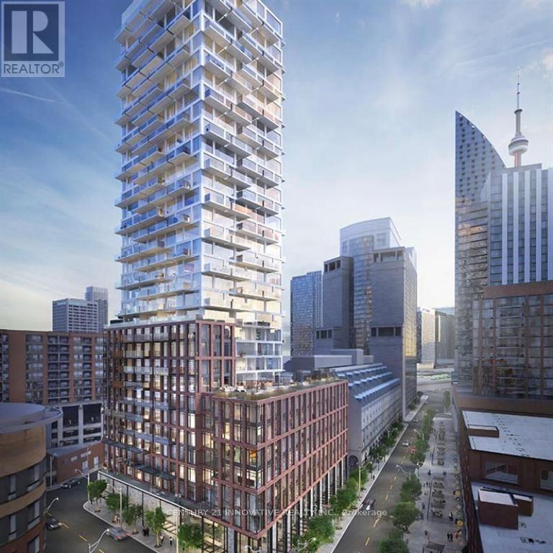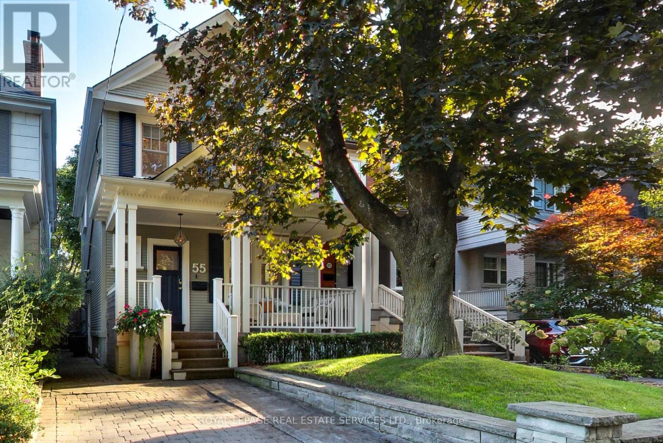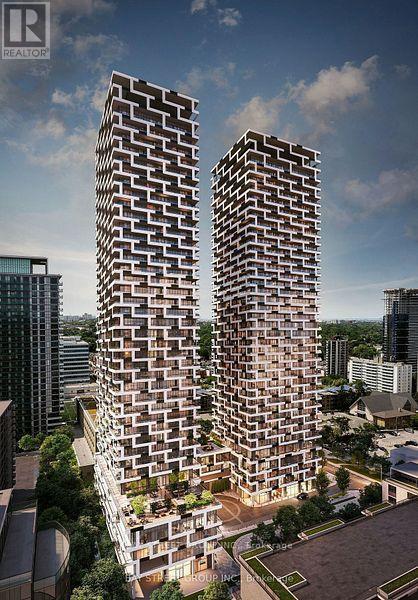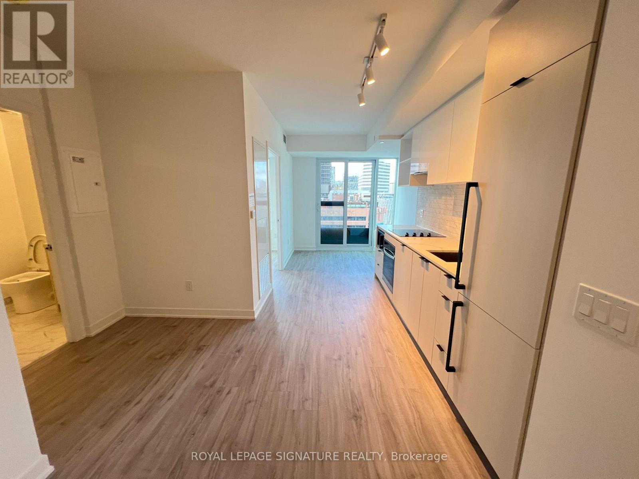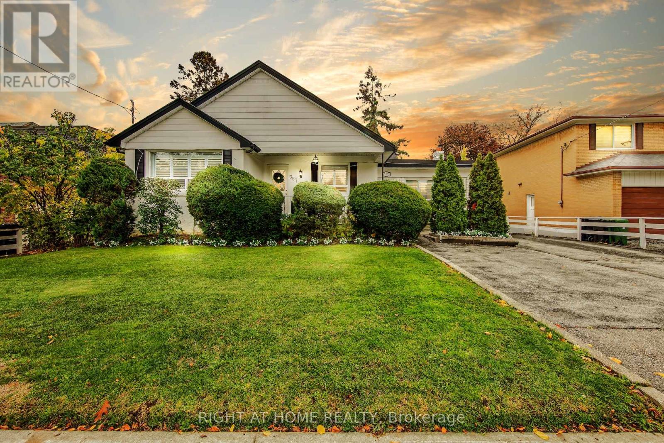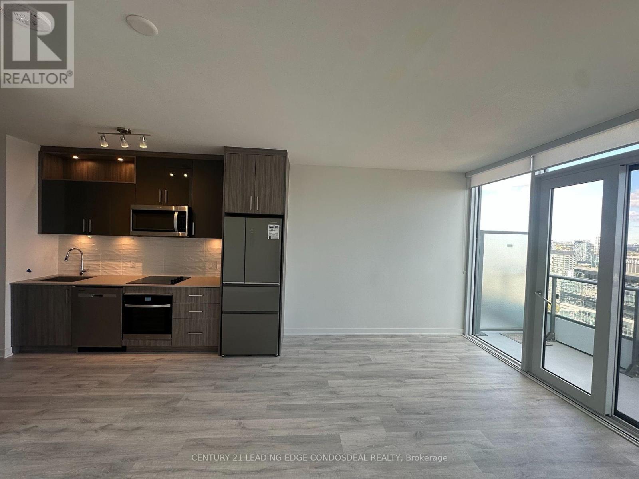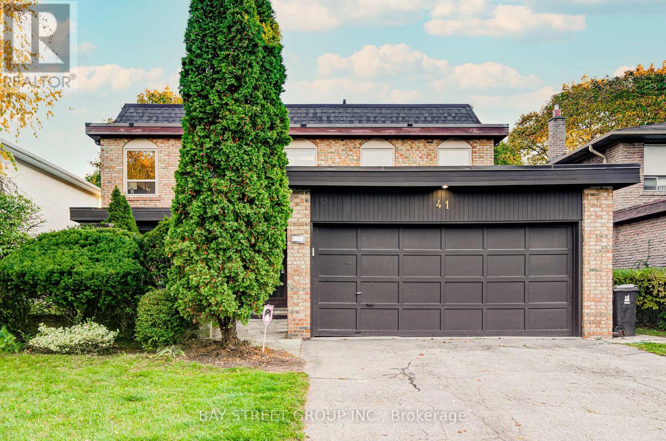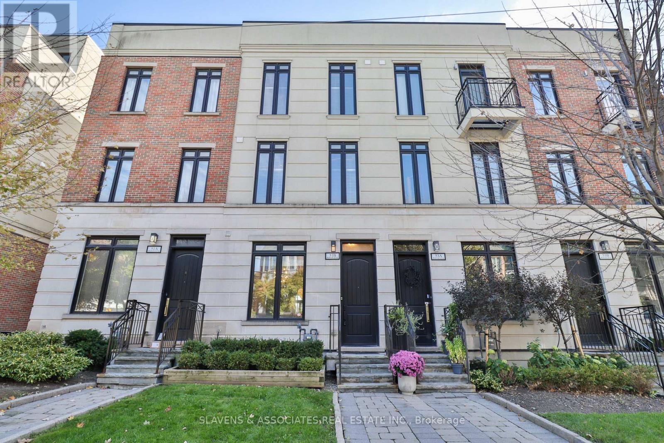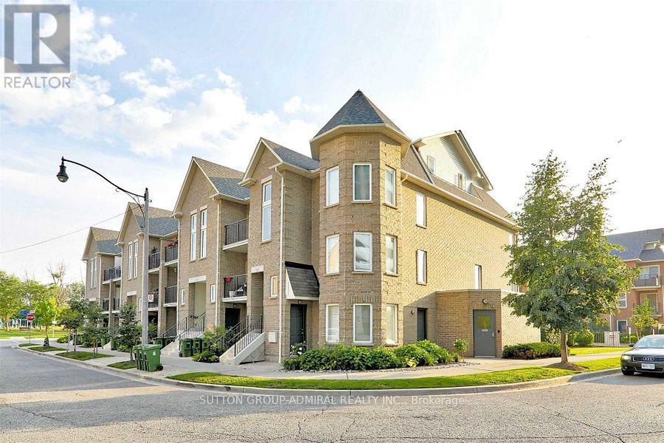1912 - 15 Richardson Street
Toronto, Ontario
Welcome to this Brand New 1-Bedroom Suite at Empire Quay House. Bright 530 sq. ft. unit featuring clear lake views with ample natural light. Ideal layout for students, or working professionals. Convenient location steps to Loblaws and Farm Boy, and minutes to Union Station, Scotiabank Arena, and waterfront amenities. Building features include a fitness centre, party room with bar and catering kitchen, outdoor courtyard with seating and dining areas, and BBQ stations. Amazing lake views with this fantastic suite! (id:60365)
212 - 1650 Victoria Park Avenue
Toronto, Ontario
Brand New Modern Stylish Never Lived In! Conveniently Located In Victoria Park Ave/Eglinton Ave. The Vic Towns A Modern Community In The Popular Victoria Village Neighborhood. Walk Distance To The Future Eglinton Crosstown LRT. Major Highways, Shopping, Bank, Grocery, And All Other Amenities Are Nearby. 2 Beds Plus 1 Large Den And 2 Full Baths. 1041 SF Of Living Space. 9ft Ceilings, Master Room Is Spacious With W/I Closet, 4-Piece Ensuite With Double Basins. The Open Kitchen With Stone Countertops, Whirlpool Stainless Steel Appliances. Soften Water System Give You Health Drink And Bath Water. (id:60365)
50 Skyview Crescent
Toronto, Ontario
Step into your private urban oasis with this exceptional home, featuring 3 spacious bedrooms and a versatile 4th den on the 2nd floor, perfect as a nursery, office, or cozy retreat. The primary suite impresses with vaulted ceilings, a custom wood-burning fireplace, a private balcony, and a spa-inspired ensuite complete with a built-in sauna and a glass-enclosed oversized shower. Natural light floods the upper hallway through a skylight, creating a warm and inviting atmosphere.At the heart of the home, the chef's kitchen is designed for both family living and entertaining, with built-in appliances, generous stone surfaces, a prep sink, a built-in breakfast nook, and integrated indoor Sonos speakers with dedicated wall controls. Sunlight fills the adjacent dining room and sunroom, offering year-round views of the lush, meticulously curated gardens. Additional highlights include a private main floor office with its own wood-burning fireplace, a functional mudroom with built-in bench, a walk-in closet, abundant storage throughout, and a fully equipped lower-level in-law or nanny suite with its own kitchen, fireplace, living space, and 5th bedroom. Three wood-burning fireplaces throughout the home add warmth and charm to every room.The resort-style backyard is a true entertainer's dream, featuring a heated pool, cabana, two fire pits, an outdoor speaker, a Natural Gas BBQ, multiple seating and dining areas, and beautifully landscaped gardens that ensure privacy and serenity.Set on a rare pie-shaped lot spanning almost 1/3 acre, over 200 feet deep and opening to a 121 ft rear lot line, this property perfectly balances the tranquility of a private retreat with the convenience of city living, just moments from highways, Fairview Mall, the subway, parks, and top-rated schools. An extraordinary offering not to be missed, schedule your private tour today. (id:60365)
503 - 2a Church Street
Toronto, Ontario
Available Immediately! Stunning And Immaculate 1 Bdrm Condo plus den In The Heart Of Downtown!! Fully Upgraded With Laminate Flooring Throughout. Open Concept Style With Updated Kitchen, Granite Tops And Stainless Steel Appliances. Walking Distance To Financial District, Restaurants, Cafes, And St. Lawrence Market. Floor To Ceiling Windows. Open Balcony. (id:60365)
55 Walmsley Boulevard
Toronto, Ontario
Welcome to 55 Walmsley Blvd, a meticulously renovated and well-maintained detached home on one of Deer Parks most desirable streets.Behind its classic façade, complete with a charming front porch, lies a perfect blend of classic character and modern luxury. The sun-filled livingroom with fireplace flows seamlessly into a generous dining area, while the gourmet chefs kitchen with breakfast bar and the adjoining familyroom with floor-to-ceiling windows open onto a landscaped backyard oasis featuring a deck, raised planter beds, custom lighting, irrigation, anda powered shed. Upstairs, the king-sized primary suite includes a spacious sitting room or office with vaulted ceilings and a private deck nestledamong mature trees. This sanctuary is enhanced by a skylit spa-inspired ensuite with heated floors, double rain showers, dual vanities, andextensive wall-to-wall custom closets. Two additional well proportioned bedrooms with attractive, functional built-ins and a luxe family bathcomplete the second level. The lower level, with separate side entrance, offers high ceilings, heated floors, a 3-piece bath, laundry room,kitchenette, and a private den with a door ideal for an in-law or nanny suite. With high quality custom millwork in almost every room, the homehas ample storage for a growing family or a downsizing move. With legal front pad parking, extensive upgrades, and close proximity to the BeltLine Trail, Oriole Park, Yonge Street shops, dining, transit, and Torontos top public and private schools, this Deer Park gem perfectly combinescomfortable family living with elevated entertaining in one of the citys most convenient locations. (id:60365)
808 - 65 Broadway Avenue
Toronto, Ontario
Experience the best layout in the building - a perfectly designed 1 Bedroom + Media suite where not an inch of space is wasted. Welcome to modern luxury living at this newly built residence by the renowned Times Group! This vibrant, stylish building seamlessly blends comfort and convenience, offering the ideal setting for both relaxation and social gatherings. This south-facing, sun-filled unit features a spacious walk-in closet with custom shelving in the bedroom and an oversized three-panel entry closet providing exceptional storage. The media area serves perfectly as a home office or flexible space to suit your needs. Enjoy a modern kitchen with integrated built-in appliances, sleek quartz countertops, and elegant finishes that elevate everyday living. The central island offers additional counter space, extra storage, and seating for two - ideal for dining or entertaining. Enjoy 9" smooth ceilings and Floor to ceiling windows in both living room and bedroom, filling the space with abundant natural light. A modern ceiling light has already been installed in the living area. A full-length balcony extends your living area, providing space for outdoor relaxation. The LG ThinQ washer and dryer are conveniently located in a separate laundry room with additional storage. Residents enjoy premium amenities, including a rooftop lounge with BBQs, a fully equipped gym, billiards, study and party rooms, and 24-hour concierge service. Perfectly located just steps from Eglinton Station and surrounded by vibrant shops, cafés, and restaurants, 65 Broadway Avenue offers an exceptional urban lifestyle - the perfect balance of style, convenience, and comfort. (id:60365)
2001 - 252 Church Street
Toronto, Ontario
Welcome to this never lived in, luxury 1-bedroom unit in 252 Church by Centre Court Developments. This unit offers an open-concept layout with built-in appliances, a 3-piecebathroom and modern finishes throughout. Enjoy top-tier amenities including a rooftop terrace with BBQ's, fitness centre and a media room. Ideally located at Dundas & Church - steps to Yonge-Dundas Square, Eaton Centre, TMU, and the Financial District. Easy access to TTC, GO Transit, and more! Downtown living at its finest! (id:60365)
357 Drewry Avenue
Toronto, Ontario
Welcome to 357 Drewry Avenue - a charming, well-maintained family home set on an extra-wide 66-foot frontage lot, offering exceptional potential to live in, renovate, redevelop, or explore severance opportunities.This inviting Cape Cod-style white house boasts distinctive curb appeal with its double front entrances, concrete front patio and porch, and a kitchen walkout to the fenced backyard. Inside, discover formal principal rooms, California shutters, an upgraded kitchen with stainless steel appliances and custom cabinetry, and a wood-burning fireplace - all showcasing true pride of ownership.The finished basement offers versatile living space, ideal for a recreation room, in-law suite, or potential separate rental unit.Step outside to a beautifully landscaped and fully fenced yard, featuring mature trees, lush gardens, a BBQ area, and the charming birdhouses- a perfect private outdoor retreat. The large driveway accommodates up to six vehicles, making it ideal for families and guests alike.Recent updates include new eavestroughs (2022) and a roof replacement (2012).Located in a prime North York location, this home offers public transit at your doorstep and is within walking distance to Finch Subway Station, schools, shopping, parks, and all amenities.A solid, well-cared-for home on a large lot in a highly convenient location - perfect for families, investors, or builders. (id:60365)
Ph3007 - 70 Princess Street
Toronto, Ontario
This breathtaking Southeast-facing penthouse suite at 70 Princess Street, PH3007, offers unrivalled lake views and urban elegance in the heart of Toronto's premier downtown neighborhood. From the moment you step into this high-level residence, you are treated to floor-to-ceiling windows drawing daylight into a tranquil sanctuary above the city. The open-plan living/dining area blends seamlessly to the private balcony where the shimmering waters of Lake Ontario meet the city skyline. A generously sized den offers the flexibility of a home office, guest retreat or creative studio. Parking and locker are included - a rare benefit in a premium condo. Residents of Time & Space enjoy a lifestyle of indulgence with indoor/outdoor amenities including a rooftop pool & cabanas, expansive terraces with BBQs, media rooms, games space, yoga studio and full concierge service. All of this is situated steps from the Distillery District, St. Lawrence Market, the waterfront trail, and transit at your doorstep - an ideal setting for professionals, couples or anyone craving exceptional city-living. Welcome home. (id:60365)
41 Covewood Street
Toronto, Ontario
Excellent location near top schools - Steelesview PS, Zion Heights JHS & A.Y. Jackson SS. Steps to TTC, parks, ravine, shops & all amenities, with easy access to Hwy 404. Beautifully maintained and extensively updated: roof (2022), heat pump/A C (2023), furnace(2023),dishwasher (2023), fridge (2021), garage renovated (2020), full exterior waterproofing. Newly renovated kitchen with fresh cabinets, new countertop, cooktop & range hood. Entire house freshly painted including ceilings. Features five spacious bedrooms on the second floor, hardwood floors, main floor laundry and professional landscaping. Enjoy a private backyard surrounded by mature trees as natural fencing - a serene outdoor retreat. Move-in ready home in a prime location! (id:60365)
51b Burnaby Boulevard
Toronto, Ontario
Location, Location, Location! Discover this sophisticated 4-storey freehold townhome offering 2,341 sq. ft. of interior living plus 420 sq. ft. of private outdoor space, perfectly situated in the heart of the Avenue Rd & Eglinton area. Meticulously maintained with over $60K in recent upgrades (see upgrade sheet), this home showcases exquisite designer finishes wide plank hardwood floors, quartz and marble accents, oversized windows and glass doors that fill the home with natural light, and custom built-ins for elevated style and organization. The main floor boasts 10-foot ceilings and features a private south-facing terrace with a BBQ hookup, ideal for entertaining or relaxing outdoors. The second and third floors feature 9-foot ceilings, enhancing the homes bright, spacious atmosphere. The primary suite offers two large walk-in closets, complemented by thoughtful storage solutions throughout. Designed for ultimate convenience, this residence includes a private elevator and an underground enclosed garage with visitor parking. Enjoy 420 sq. ft. of private outdoor living, including the main floor terrace, a rooftop lounge with breathtaking city and CN Tower views ideal for entertaining, and a peaceful north terrace, perfect for morning coffee or quiet retreat. Located near top private schools; Branksome Hall, Blyth Academy, Havergal College, UCC and excellent public schools including North Prep, Glenview, and North Toronto Collegiate, this home combines luxury, comfort, and practicality. Steps to the upcoming LRT, parks, the Beltline Trail, and a vibrant selection of shops, restaurants, and spas. Nothing to do, just move in and enjoy a turnkey lifestyle in one of Toronto's most sought-after communities. (id:60365)
301 - 12 Brian Peck Crescent
Toronto, Ontario
Rarely offered corner unit, 3-bedroom, 2-bath townhouse above 1,400 Sg Ft of thoughtfully designed living space in one of Toronto's most beloved family neighborhoods in the heart of Leaside. Located on the top floor and set on a quiet corner, spectacular East view in desired Leaside. This End-Unit home enjoys wonderful natural light, fresh air, and complete privacy with no noise from neighboring units. Additional window in master bedroom, Ample storage. Underground parking & spacious Locker included. You're steps away from Costco, Farm Boy, Starbucks, local shops, parks, and top-rated schools, with easy access to transit and the upcoming Eglinton LRT. Children can walk safely to school, activities, and the nearby library, making everyday life easier for busy families (id:60365)

