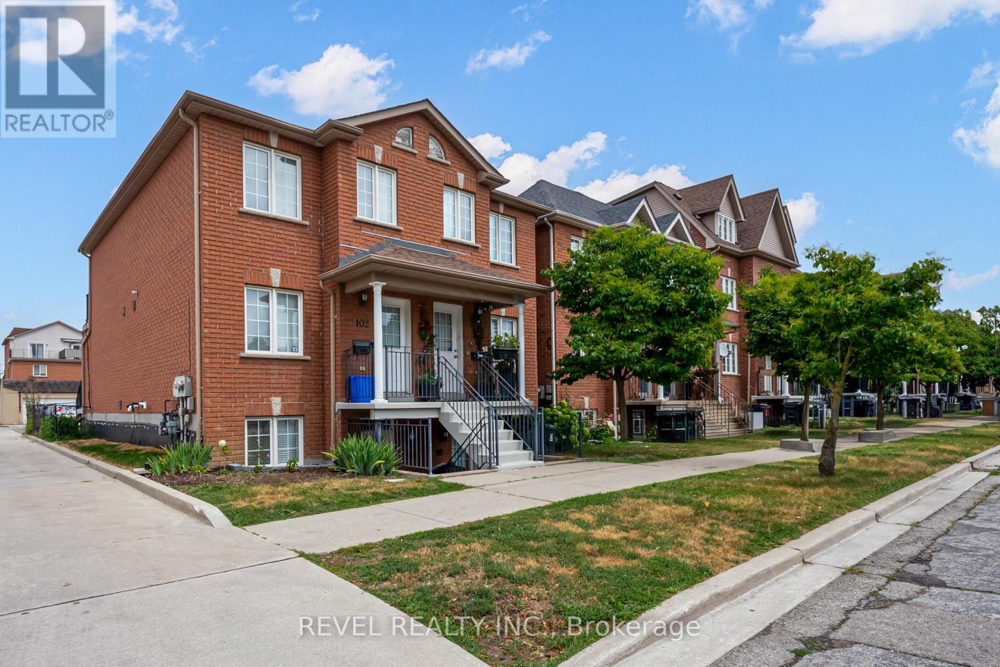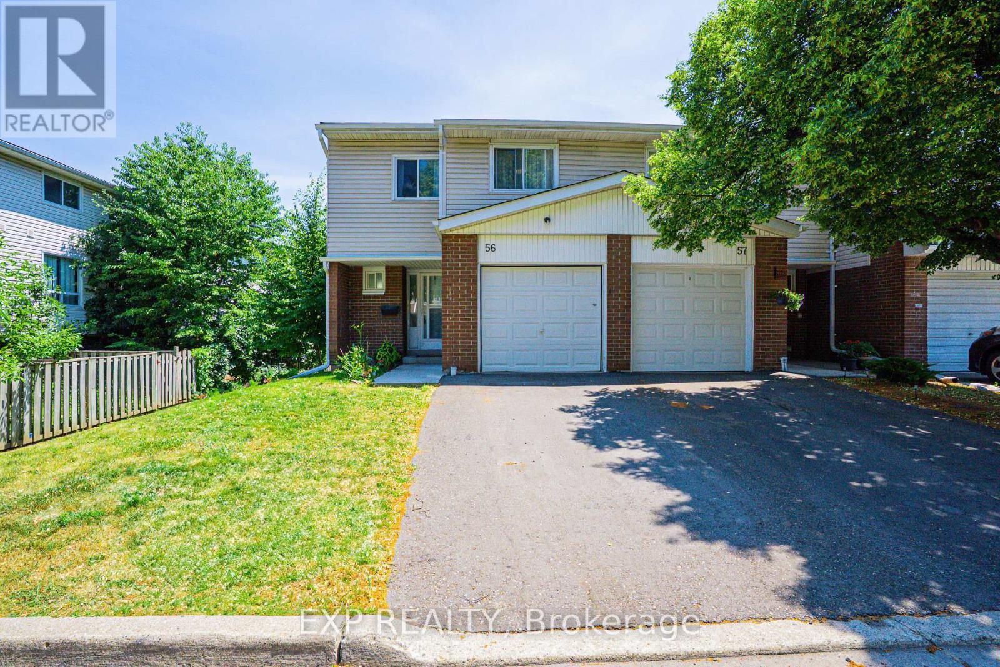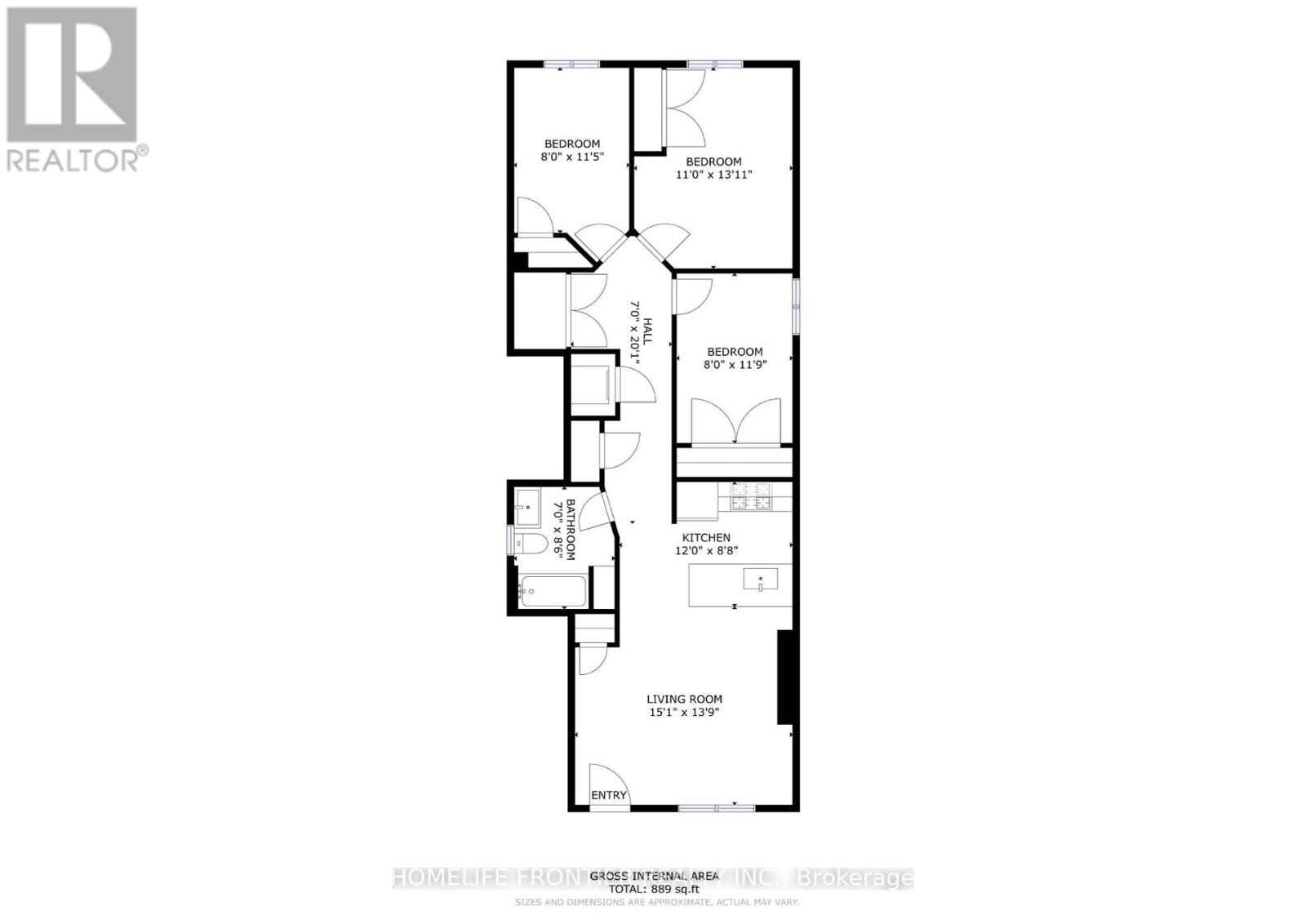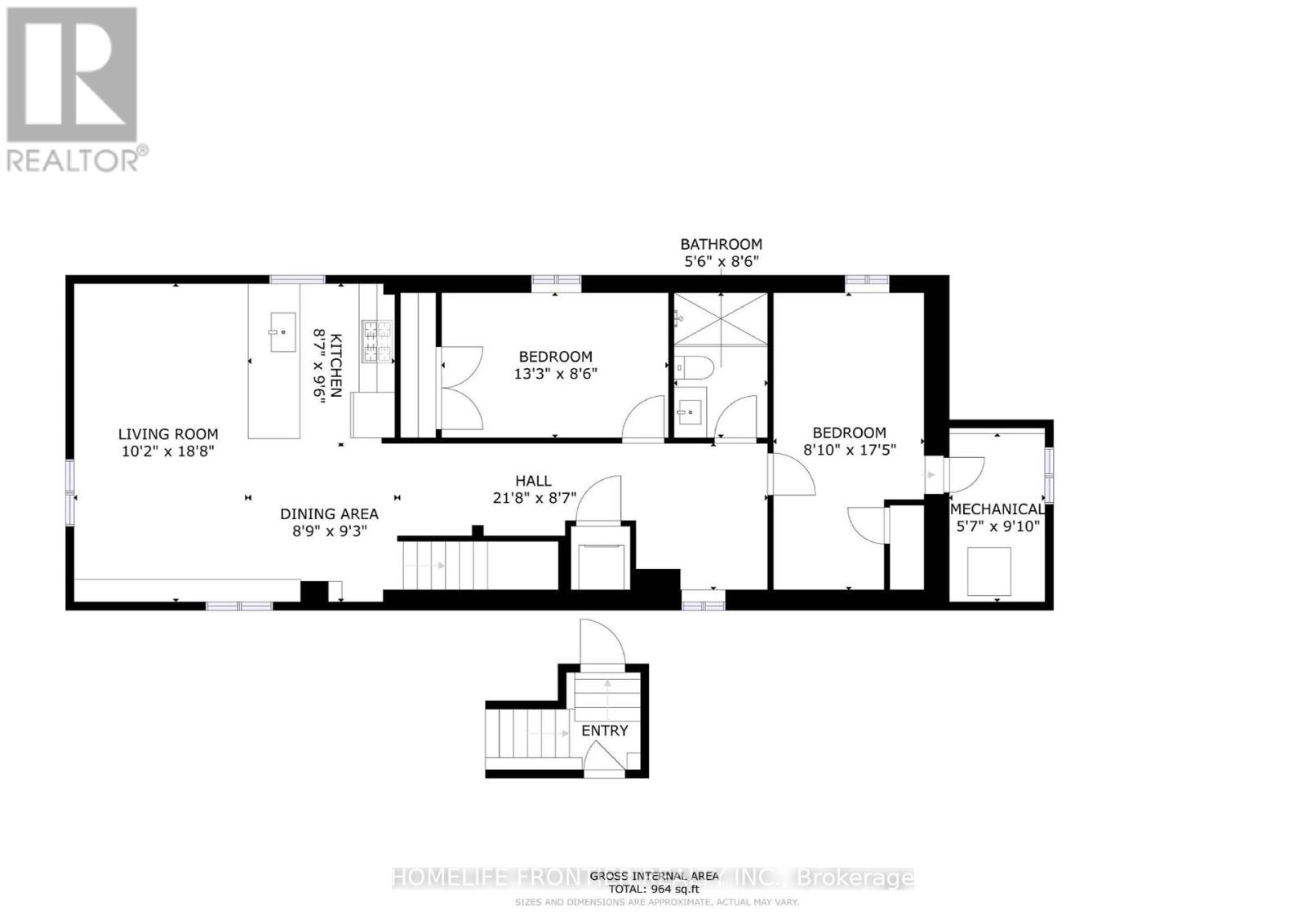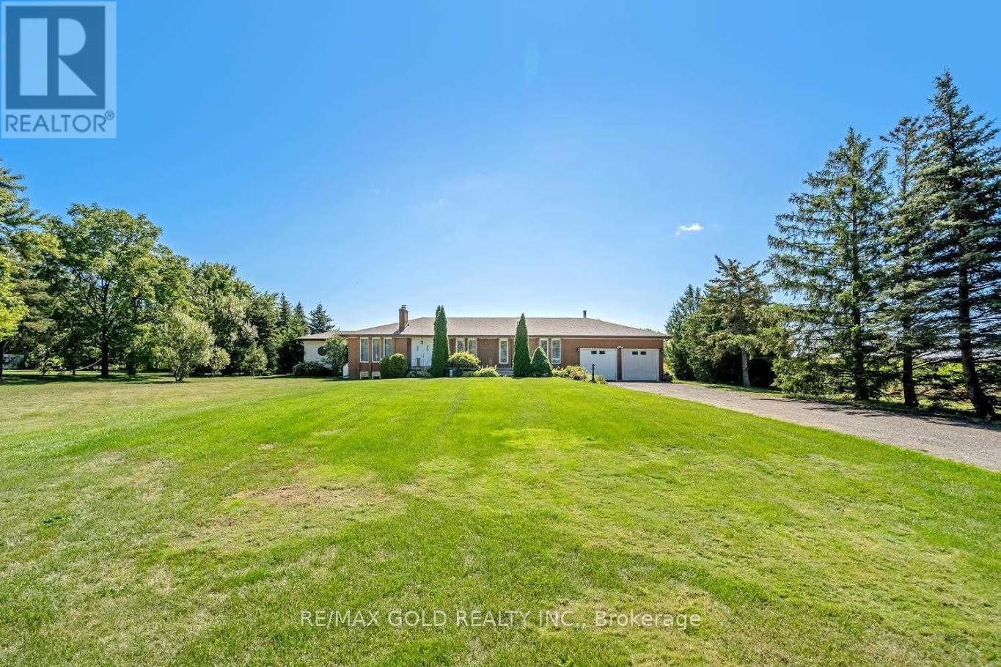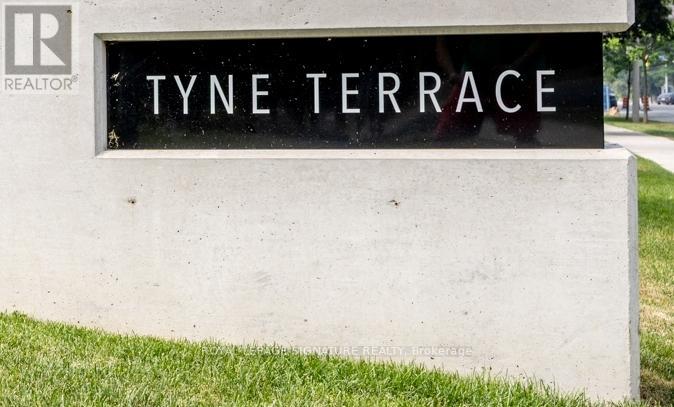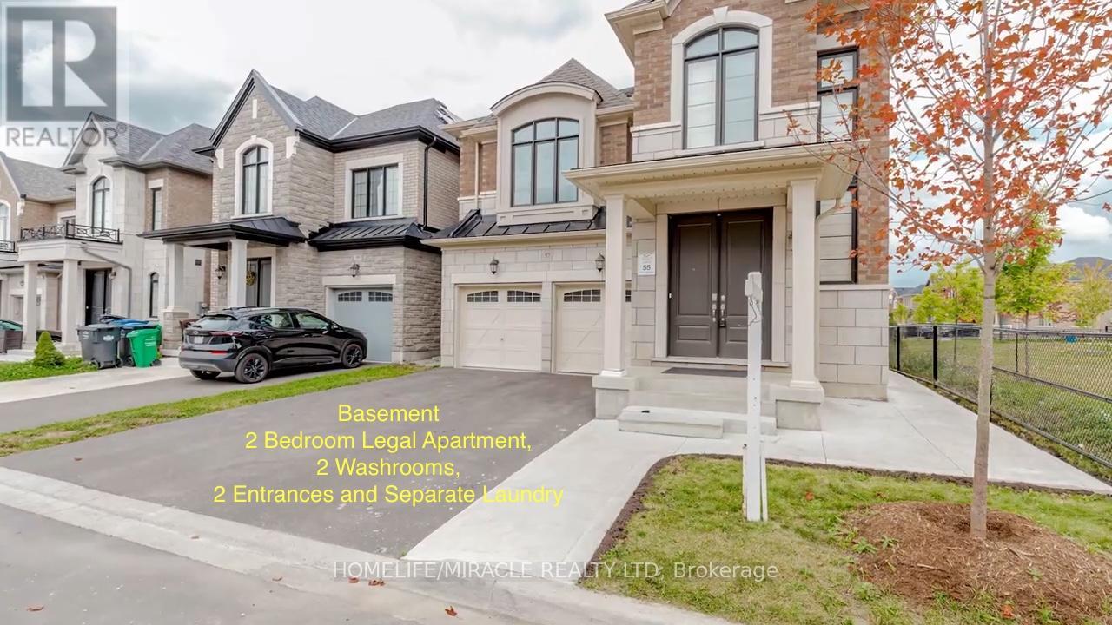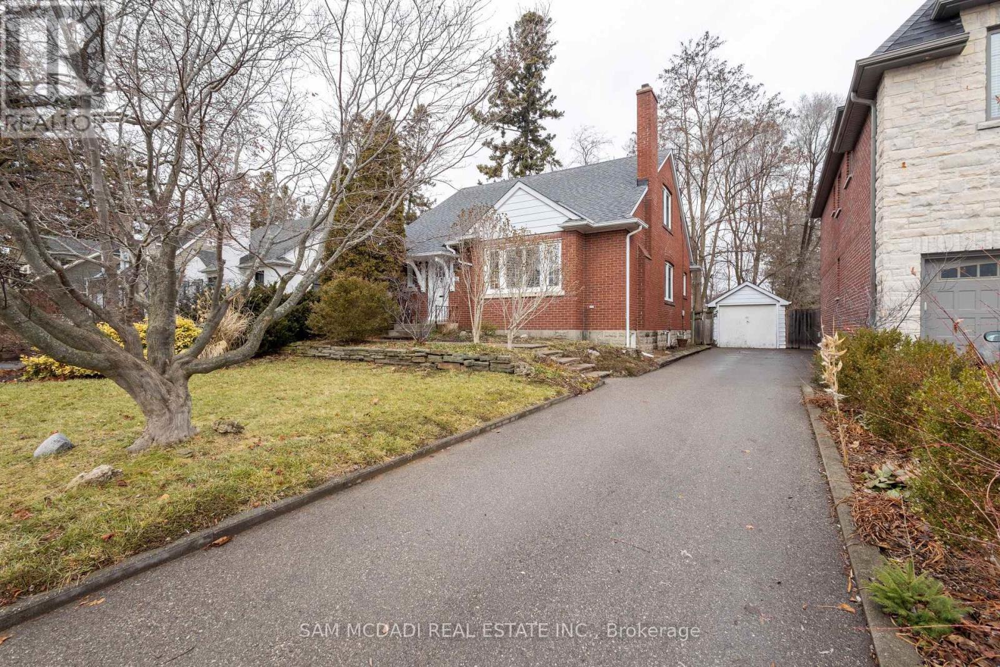6 Stonegate Drive
Brampton, Ontario
Exceptional 4+1 bedroom home with two kitchens, stunning butlers pantry, two laundry rooms & 2 private decks. Perfect for multi-generational living or entertaining. Unique layout offers incredible versatility. A must see in the family friendly community of Snelgrove. (id:60365)
98 Connolly Street
Toronto, Ontario
Welcome To 98 Connolly Street A Bright And Airy One?Bedroom, One?Bathroom Main-Level Townhome With Soaring Ceilings And An Open?Concept Layout That Maximizes Space And Natural Light. This Rarely Offered Unit Features A Modern Kitchen Overlooking The Living And Dining Areas, Perfect For Entertaining, And A Spacious Primary Bedroom Retreat. Enjoy Your Private Terrace For Morning Coffee Or Evening Relaxation. Located In The Heart Of Vibrant Carleton Village, Steps From Wadsworth Park, The Junction, Stockyards, Corso Italia, And Trendy St. Clair West Shops And Cafes. Easy Access To Public Transit, The U.P. Express, And Minutes To Earlscourt Park. A Unique Opportunity For First?Time Buyers, Investors, Or Those Seeking A Stylish Urban Retreat In A Highly Sought?After Neighborhood. (id:60365)
311 - 1195 The Queensway
Toronto, Ontario
Modern 1 Bedroom Condo in Luxurious The Tailor Building on Queensway! Elegant Kitchen with Two-Tone Cabinetry, Deep Sink, ModernBacksplash, Quartz Counter, Stainless Appliances and Floor-to-Ceiling Glass Windows That Allows A Ton of Natural Light In! Spacious BedroomWith Double Closet and Stylish Glass Door. Laminate Floor Throughout. Perfect Location with Abundance of Restaurants, Groceries, Ikea,Sherway Gardens, Transit, Costco, Downtown Toronto, Short Drive to Subway Stations plus More! Tenant pays Water & Hydro. (id:60365)
56 Franklin Court
Brampton, Ontario
Welcome to 56 Franklin Court, a beautifully updated end-unit townhome in the heart of Brampton. This home offers the perfect balance of space, style, and convenience, with the added perks of end-unit livingmore privacy, abundant natural light, and the quiet comfort of fewer shared walls, giving it a semi-detached feel. Step inside to discover a spacious, well-designed layout with generously sized rooms that are perfect for both family life and entertaining. The renovated kitchen and bathrooms, updated flooring, and a finished basement ensure a modern, move-in-ready living experience. Enjoy the outdoors in your own private fenced yard, ideal for kids, pets, gardening, or relaxing summer BBQs. Plus, as an end-unit, you'll appreciate the additional green space that enhances the overall privacy and openness of the home. Parking is convenient with your own private driveway and garage, offering space for multiple vehicles. Nestled in a quiet, family-friendly court, the location is unbeatable just minutes from Bramalea City Centre, parks, schools, and major transit routes, including highways and GO Transit. Whether you're a first-time buyer, growing family, or downsizer, this is a highly connected and desirable place to call home. Don't miss this rare opportunity to own an end-unit gem in a prime Brampton location! (id:60365)
2 (Main) - 1089 Glencairn Avenue
Toronto, Ontario
Welcome to this beautifully renovated 3bed/1bath main level unit, thoughtfully crafted fo rmodern living with comfort and style. Soaring ceilings create a bright, open, and inviting atmosphere throughout. The full kitchen boasts quartz countertops, stainless steel appliances, and ample cabinetry perfect for effortless meal prep.This unit features three spacious bedrooms, sleek laminate flooring, a contemporary bathroom, and the added convenience of in-suite laundry. A dedicated storage area provides extra space to keep your belongings neatly organized. Ideally located in the highly desirable Glen Park neighborhood, this charming residence is justminutes from Yorkdale Mall, Glencairn Subway Station, and offers easy access to Allen Road and Highway 401 ensuring seamless connectivity and convenience.***** Tenant creates their own hydro and gas accounts + 25% of the water bill.***** The legal rental price is $3,061.22, a 2% discount is available for timely rent payments. Take advantage of this 2% discount for paying rent on time, and reduce your rent to the asking price and pay $3,000 per month. (id:60365)
1 (Lower) - 1089 Glencairn Avenue
Toronto, Ontario
Welcome to this beautifully renovated 2bed+den/1bathroom lower level unit, thoughtfully crafted for modern living with comfort and style. Soaring ceilings create a bright, open, and inviting atmosphere throughout. The full kitchen boasts quartz countertops, stainless steel appliances, and ample cabinetry perfect for effortless meal prep.This unit features two spacious bedrooms, sleek laminate flooring, a contemporary bathroom, andthe added convenience of in-suite laundry. A dedicated storage area provides extra space tokeep your belongings neatly organized. Ideally located in the highly desirable Glen Park neighborhood, this charming residence is justminutes from Yorkdale Mall, Glencairn Subway Station, and offers easy access to Allen Road andHighway 401 ensuring seamless connectivity and convenience.***** Tenant creates their own hydro and gas accounts + pays 25% of the water bill.***** The legal rental price is $2,346.93, a 2% discount is available for timely rent payments. Take advantage of this 2% discount for paying rent on time, and reduce your rent to the asking price and pay $2,300 per month. (id:60365)
725 Old School Road
Caledon, Ontario
Welcome to the perfect blend of space, versatility, and tranquility a well-maintained 3+2 bedroom bungalow sitting on a premium 1.1- acre lot, just minutes from Brampton and Georgetown. Whether you're an investor, multigenerational family, or dreaming of country living with city convenience, this home delivers it all. (id:60365)
44 - 51 Broadfield Drive
Toronto, Ontario
Tyne Terrace, Markland Woods. Parks, Schools, Transportation, Retail, 427, QEW, 401 and Pearson Airport. all at your doorstep. Located on a quiet street in an exclusive enclave in Markland Woods, this spectacular 4-bedroom and 3-bathroom end unit is one of the largest in Tyne Terrace. From the 4 Bedroom Upper Floor to the 1 Bedroom suite (with separate entrance) on the Lower Level, this 1500 Sq. Ft. unit will accommodate todays multi-family requirements. The home features beautiful Engineered Hardwood throughout, updated Kitchen and south facing LARGE PRIVATE DECK. Tyne Terrace has recently completed major building and landscaping renovations, thereby enhancing the enjoyment, lifestyle and value of the property (id:60365)
57 Brent Stephens Way
Brampton, Ontario
This beautiful home offers a total of 3,785 square feet of living space, including 2,790 square feet above ground and a fully finished legal basement of 995 square feet. A grand double-door entrance leads into a spacious and well-designed interior. Located beside a peaceful park, the property has no sidewalk, offering added privacy. The second floor features five large bedrooms and four washrooms, all with 9-foot ceilings. The primary bedroom is a standout with a 10-foot coffered ceiling and two walk-in closets. Outside, the home features a double garage and a driveway with no sidewalk, allowing parking for up to four additional cars providing space for six vehicles in total. The main-floor laundry room offers direct access to the garage, making it easy to bring in groceries or other items. The legal basement apartment features two bedrooms, two full 4-piece washrooms, and its own laundry. It includes two separate exterior entrances. The basement is thoughtfully designed to be divided into two private sections, each with its own entrance and full washroom. This flexible layout is perfect for shared use between the homeowner and a tenant, providing both privacy and convenience. With large windows throughout, a 200 Amp electrical panel, and scenic views of the nearby park, this home combines modern comfort, natural light, and a seamless connection to the outdoor. (id:60365)
18234 Mississauga Road
Caledon, Ontario
Discover a beautifully landscaped 2.18-acre family retreat, in the heart of Caledon. This property is surrounded by endless recreational opportunities and is located just minutes from Orangeville and Erin. Enjoy a scenic walk along the Cataract Trail just steps away, or tee-off at the nearby Osprey Valley Golf Club. The Caledon Ski Club is just around the corner for those looking to experience world class skiing & snowboarding programs. The interior of the home offers 4 bedrooms, 3 baths, and upper-level laundry. The main level is complete with a large office that could easily convert to a 5th bedroom. The separate dining area and family-sized kitchen offer a warm and inviting place for gatherings. The cozy living room is centered around a stunning fireplace with a wooden mantel. The finished lower-level offers additional versatile space, featuring a second family room, a spacious bedroom, a charming fireplace with built-in shelving, and a dry bar ideal for relaxing or hosting guests. Outside, the private circular driveway leads to the large insulated and powered workshop (39x24) and separate garden shed (31x11). The hot tub is integrated into the back covered porch providing the utmost privacy, perfect for unwinding and taking in the beautiful sunsets and country views. Don't miss your chance to own this extraordinary family home surrounded by mature trees and manicured gardens. **EXTRAS - Energy efficient Geothermal Heating, Beachcomber Hot Tub, Full-home Generator, Hi-Speed internet** (id:60365)
11 Brant Avenue
Mississauga, Ontario
Nestled On A Charming Street Lined With Mature Trees In The Heart Of Port Credit, This Well Appointed Bungalow Boasts An Impressive 50 X 125 Lot, Presenting A Rare Opportunity To Build A Stunning Custom Luxury Home Or Two Luxury Semi-Detached Residences In One Of Port Credit's Most Prestigious Neighborhoods. Showcasing A Private Kitchen With A Cozy Dining Area And A Warm Fireplace In The Living Space, Bathed In An Abundance Of Natural Light, Ideally Situated Just Steps From The GO Station, Reputable Schools, Including Mentor College, Scenic Lake Ontario, And Vibrant Main Street's Shopping And Dining Scene, This Property Offers The Ultimate In Convenience And Lifestyle Making It A True Investor's Delight With Limitless Potential For Renovation, Redevelopment, Or Customization To Suit The Most Discerning Tastes. Fridge, Stove, Washer, Dryer, Dishwasher In As Is Condition (id:60365)
802 - 2481 Taunton Road
Oakville, Ontario
Sold 'as is' basis. Seller makes no representation and/or warranties. All room sizes approx. (id:60365)


