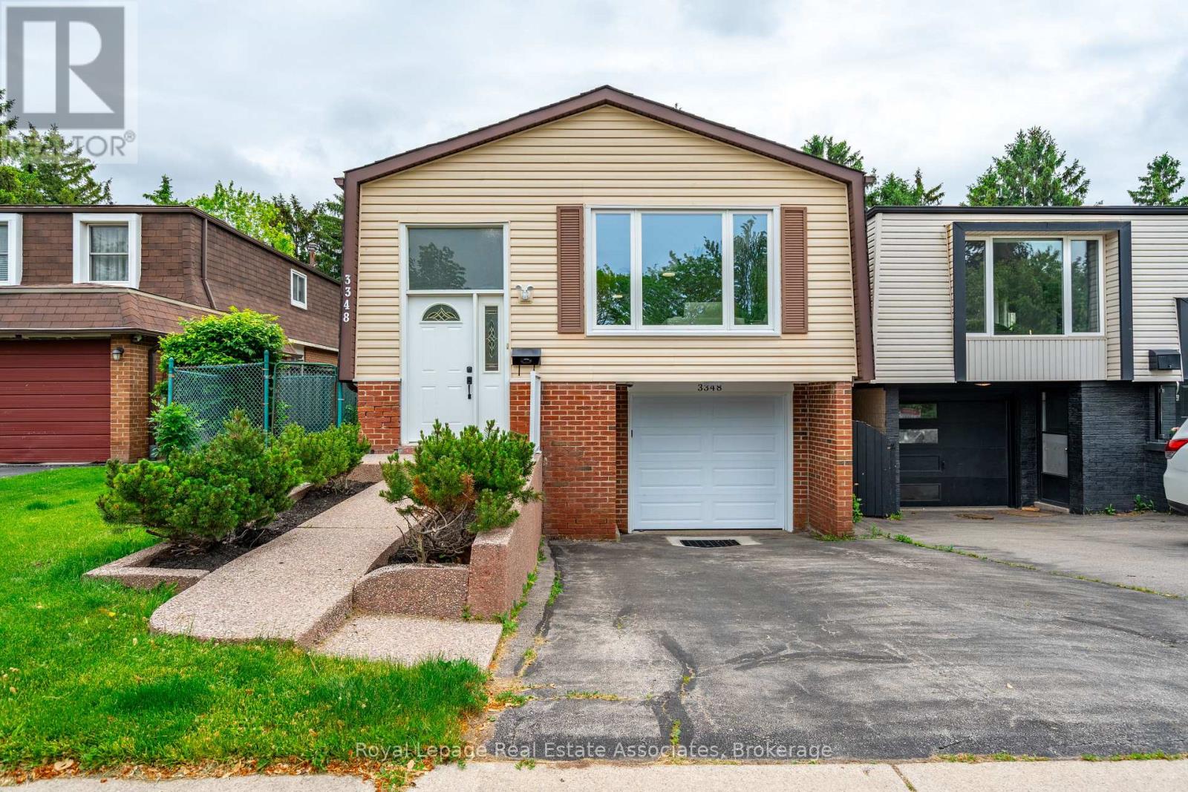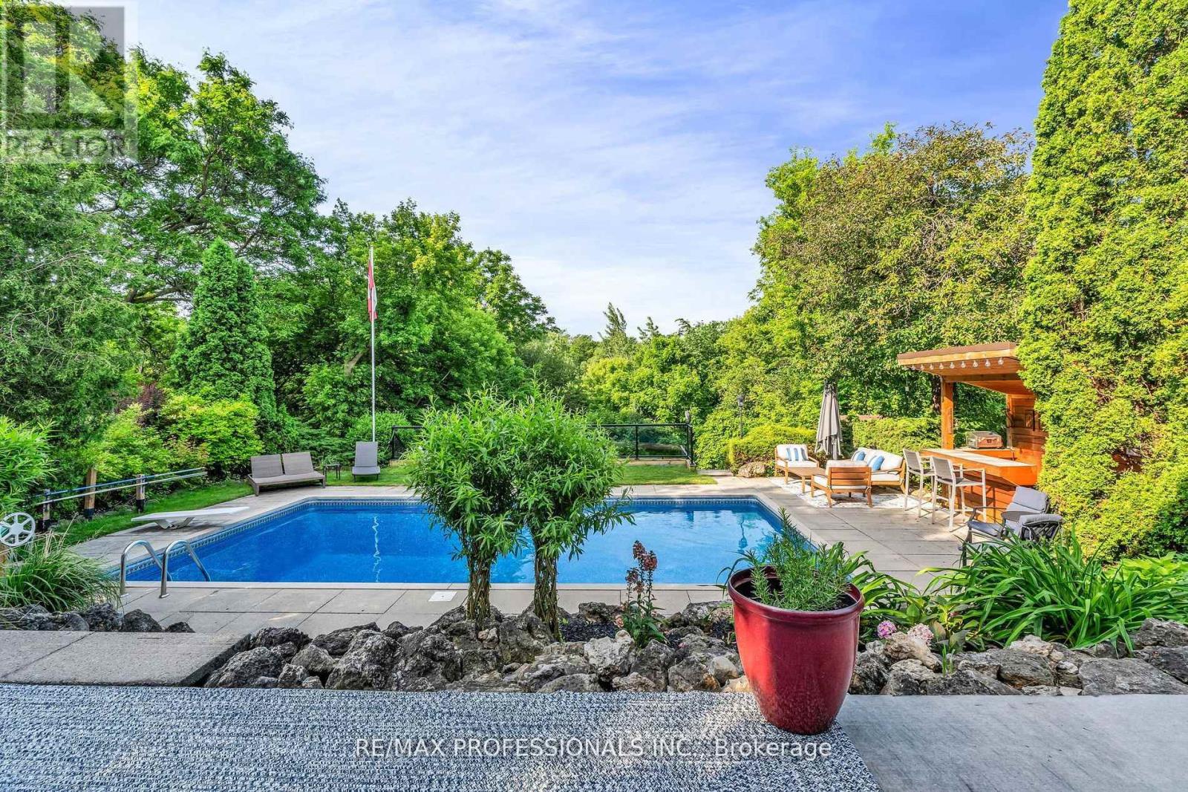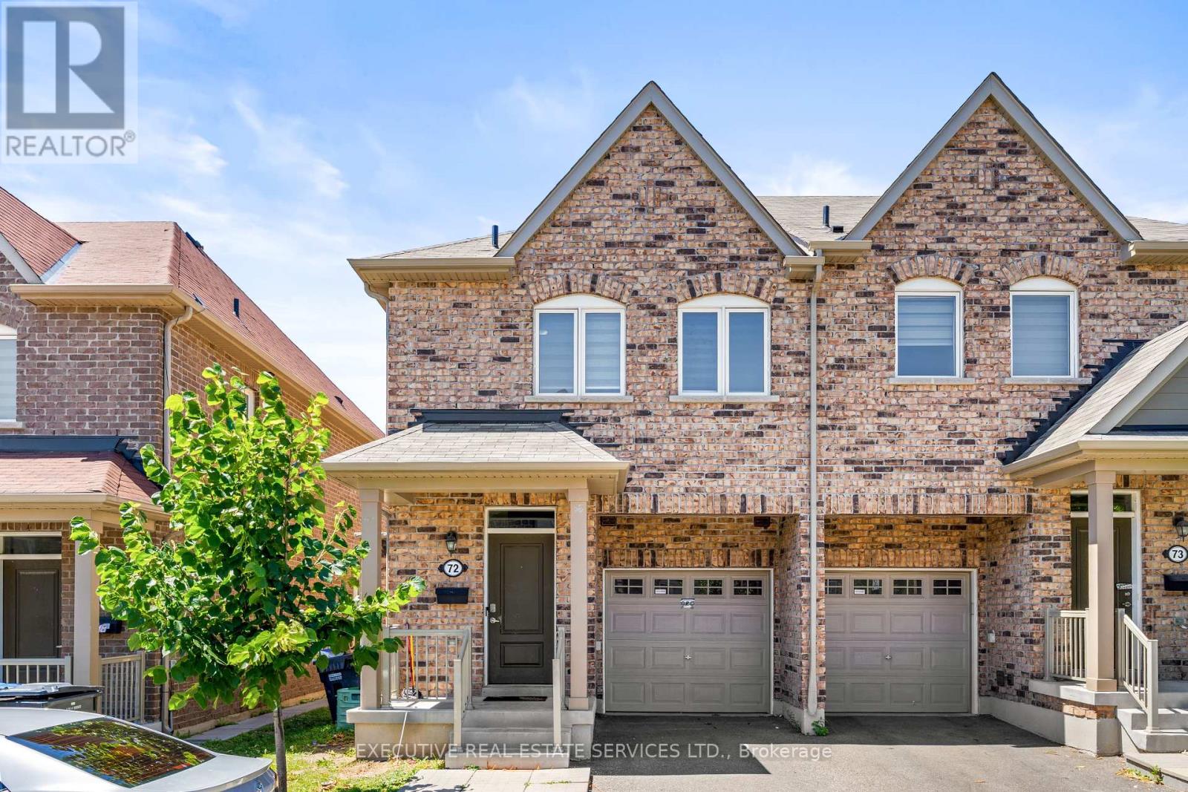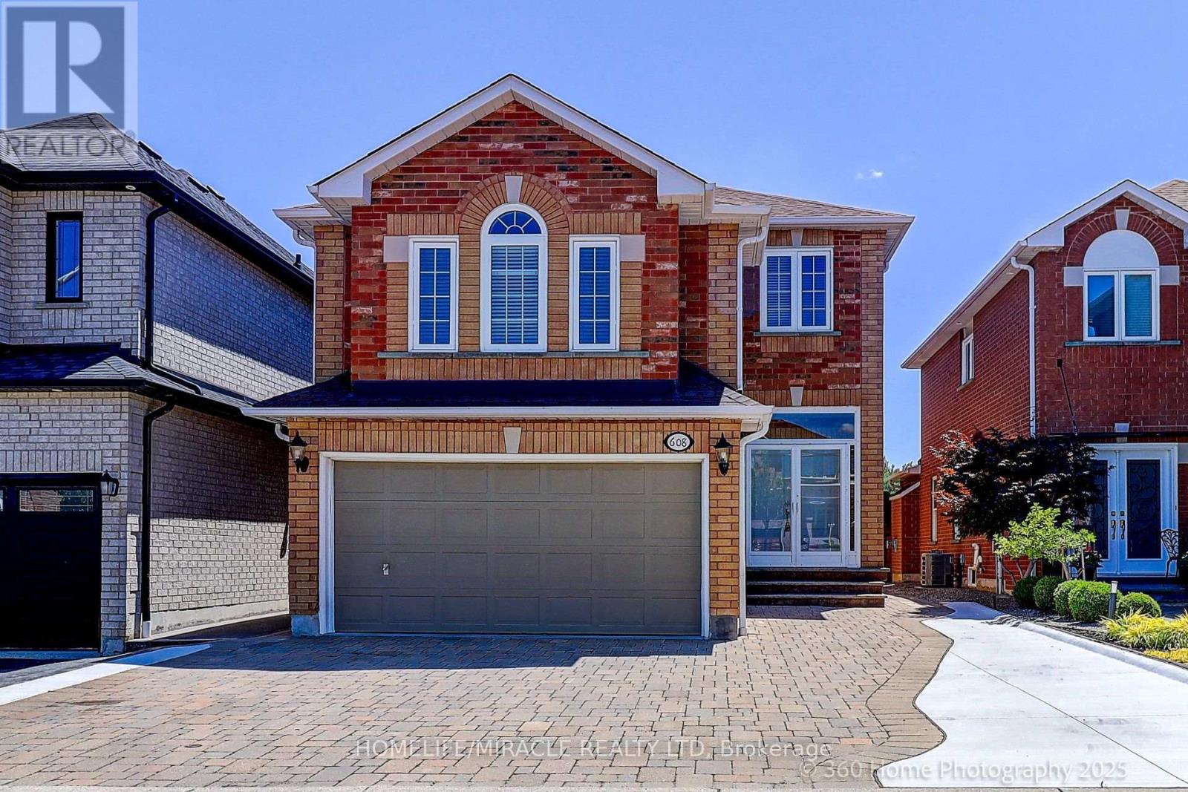16672 Centreville Creek Road
Caledon, Ontario
Welcome to this stunning executive bungalow, beautifully nestled atop just over 25 acres of rolling, scenic land in sought-after Caledon. Enter through a private gated entrance into your own natural sanctuary an ideal retreat from the everyday. The main residence boasts a bright, open-concept layout designed for effortless entertaining and relaxed family living. Expansive living and dining areas are bathed in natural light, showcasing stunning views of the surrounding countryside. The spacious family-style kitchen includes a breakfast bar perfect for casual meals and conversation. The oversized primary suite features a luxurious 4-piece ensuite, while two additional generously sized bedrooms complete the main level. **Please note that two bedrooms were virtually staged* complete the main level. The fully finished lower level offers even more living space with a large family/recreation room featuring a cozy gas fireplace and wet bar, an impressive home gym, an extra bedroom, and a flexible office or additional bedroom. For car enthusiasts or hobbyists, the home includes a built-in 2-car garage, a separate detached 2-car garage, and ample driveway parking. A second, private driveway leads to a professionally renovated modern guest house, complete with two fully self-contained apartments (2-bedroom and 3-bedroom)ideal for multigenerational living, extended family, or guest accommodations. A detached 3-car garage enhances functionality. Adjacent to the guest house, equestrians will appreciate the large horse arena, making this an ideal property for hobby farms or serious training. The outdoor space is your personal resort, featuring a saltwater pool, tennis court, and beautifully landscaped grounds with mature trees and perennial gardens. Set on a gentle hill, the home offers breathtaking panoramic views of the valley, paddocks, and beyond. Truly one-of-a-kind this property must be seen to be fully appreciated! (id:60365)
14 Burlington Street
Mississauga, Ontario
Welcome to 14 Burlington Street, Mississauga! This Well-Maintained 3-Bedroom bungalow is perfect fort first-time Home Buyers or those looking to downsize in comfort. Featuring a rarely available primary bedroom with a private ensuite, this home is in mint condition and move-in ready. Enjoy Cooking in the modern kitchen with a centre island, and entertain guests with ease, thanks to the walk-out to a spacious deck and private backyard. Located in a quiet family-friendly area, walking distance to Malton GO station, and close to all amenities, schools, parks, and places of worship. Quick and easy access to Highways 427, 401, and 407 makes commuting a breeze. This home shows true pride of ownership - dont miss it! (id:60365)
3348 Hannibal Road
Burlington, Ontario
Welcome to 3348 Hannibal Road a beautifully renovated home in Burlington's sought-after Palmer neighbourhood. This three bedroom, two bathroom property blends comfort, functionality, and versatility, making it an ideal fit for families, downsizers, or investors. Step into a bright, open-concept main floor featuring updated vinyl flooring, expansive windows, and a well-designed kitchen that flows effortlessly into the living and dining areas. The primary bedroom offers direct access to a private, tree-lined backyard perfect for quiet mornings or summer BBQs. Downstairs, the finished basement is a standout feature with above-grade windows, a spacious recreation room, full 3-piece bathroom, generous storage, and a separate front entrance offering exciting potential for an in-law suite, rental income, or private guest space. Recent upgrades include a new roof, electrical panel and HVAC system (2025). Additional features include an attached garage,private driveway, and a convenient location close to parks, schools, public transit, and community amenities. ** This is a linked property.** (id:60365)
3012 - 1928 Lake Shore Boulevard W
Toronto, Ontario
Experience refined living in this newer luxury condo situated steps from Toronto's vibrant waterfront. Ideally located close to downtown and major transit, this upscale residence blends urban convenience with tranquility. Thoughtfully designed for modern lifestyles, the condo features spa-inspired amenities including a state-of-the-art fitness center, serene pool, and wellness retreat areas. The unit can be rented fully furnished in elegant, contemporary style and is available for flexible, shorter-term stays, making it perfect for executive rentals or those seeking a high-end home away from home. Enjoy expansive city and secure access, and concierge service all within walking distance to transit, shopping, fine dining, and the citys cultural hotspots. Experience the best of Toronto living in comfort, style, and luxury. (id:60365)
54 Woodvalley Drive
Brampton, Ontario
Welcome to 54 Woodvalley dr - this is the one you have been waiting for! This stunning detached home has been immaculately maintained by the owners & boasts 3+2 Bedrooms with 3 full washrooms & will bring your search to a screeching halt. True Pride Of Ownership!! This gem of a listing features 3034 square feet of total living space. Beautiful brick & stone double car garage elevation with spacious extended driveway for ample parking. Immaculate interlocking work on the driveway stretches all the way to the front entrance which is equipped with an upgraded metal spindle railing. Step into the home to be greeted by a breathtaking open concept layout. Sizeable combined living + dining area features brand new vinyl flooring & pot lights. The family sized kitchen is a chef's delight - equipped with stainless steel appliances, upgraded range hood, countertops, pot lights, new backsplash + an eat-in area with walkout to the rear yard. Primary main floor bedroom is the pinnacle of convenience, perfect for the elderly - equipped with a walk in closet & ensuite which is fully wheel chair accessible. Secondary bedroom on the main floor is generously sized & located beside a full washroom, totalling to 2 full washrooms on the main floor. Convenient access to the garage through the home. The colossal upper level bedroom can be used as a living room, great room etc. This home features a multitude of windows - flooding the interior with natural light. Descend to the basement which boasts a rarely offered 1346 Square Feet Total Area & limitless potential. Currently equipped with 2 Sizeable bedrooms, a full washroom, living area, & laundry room. Step into the backyard to be greeted by your own personal oasis - this yard is an entertainers delight, featuring a solid wood 18 x 12 foot deck, charming garden area with stone work, shed for storage, & much more. Location Location Location! Situated in the heart of Fletchers Meadow & close to all amenities. (id:60365)
53 Decarie Circle
Toronto, Ontario
Welcome to 53 Decarie Circle, a private paradise on a spectacular ravine lot complete with a 32 x 15 heated pool and top-of-the-line Beachcomber hot tub with all the extras. Located in the heart of Etobicoke in the Princess Margaret school district and backing onto the Mimico Creek greenbelt with plenty of trails and green space, this is Muskoka in the City! This beautifully renovated home features spacious principal rooms, elegant wood flooring throughout, a modern kitchen with granite counter tops and island and black stainless-steel appliances. The living room, dining room and kitchen overlook the backyard oasis with stunning ravine views through oversized picture window and sliding doors. This level is ideal for indoor entertaining. The primary suite includes an updated 4-piece bath and custom wardrobe, complemented by new windows and blinds. Outdoor features include: a custom garden shed with lighting and cedar siding, two new retaining walls with glass railings and a large vegetable garden, a custom cedar patio bar, and fully updated pool with new liner, heater, pump, filter and chlorinator. Many other improvements include: new furnace, tankless hot water heater, 200 Amp electrical panel, roof and skylights. This exceptional home is a blend of privacy, luxury and nature and is move-in ready inside and out. (id:60365)
41 Garibaldi Drive
Brampton, Ontario
Welcome to 41 Garibaldi Drive. Your search stops here. A meticulously updated all brick 4-bedroom semi in one of Brampton's most desirable communities. Thoughtful renovations, elegant finishes, and a warm, inviting layout make this home perfect for modern living and entertaining. Step inside to a bright, open main floor featuring a formal living room at the front and a fully reimagined kitchen and dining area at the rear-created by merging the original kitchen and family room into one expansive, light-filled space. The upgraded kitchen boasts quartz countertops, custom cabinetry, stainless steel appliances, a large centre island, and ample room for cooking and gathering. The former dining room is now a cozy family room, perfect for relaxed evenings or movie nights. Upstairs are four spacious bedrooms, including a primary suite with his-and-hers closets (one walk-in) and a renovated ensuite bath. The second bedroom has a walk-in closet for extra storage, and another room serves as a practical home office-ideal for remote work or study. Outside, enjoy a private backyard retreat with a lush walled garden, stylish patio, and charming she-shed perfect for BBQs or relaxing. The unfinished basement is a blank canvas ready for your gym, playroom, media lounge, or in-law suite. Additional highlights include: Attached garage plus driveway parking for four vehicles; Renovated kitchen and bathrooms; Hardwood-style laminate flooring and ceramic tile throughout; Cozy fireplace enhancing the home's welcoming feel; Functional layout for family life and entertaining; Close to Mount Pleasant GO Station, top schools, shopping, parks, trails, and transit, this home offers comfort, convenience, and community. Don't miss this rare chance to own a home with heart in a vibrant, multicultural neighborhood.... (id:60365)
1032 West Avenue
Mississauga, Ontario
Discover This Stunning, Modern New Build With Over 3000 Sqft of Living Space. The Home Features An Open-Concept Design, With A Spacious Living, Dining, And Kitchen Area With A Walkout To A Private Backyard Oasis, Basking In Sunny Southwest Exposure. The Chef-Inspired Kitchen Comes With A Center Island, Built-In Appliances, And A Magnificent Feature Fireplace. The Primary Bedroom Is A True Retreat, Overlooking The Backyard With An Oversized Walk-In Closet And A Luxurious 5-Piece Ensuite. Convenience Is Key With A Second-Floor Laundry & A Lower-Level Guest Suite. Although Fully Completed This Property Is Virtually Staged. Shows 10+++ (id:60365)
608 - 185 Legion Road N
Toronto, Ontario
Welcome to The Tides of Mystic Point! This bright and spacious 2+1 bedroom condo offers 940 square feet of well-designed living space, combining comfort and style. The south-facing unit boasts two balcony walkouts with partial lake views overlooking the outdoor pool, while floor-to-ceiling windows bathe the home in natural light. The primary bedroom features a 4-piece ensuite and a walk-in closet for added convenience. The versatile den, currently used as a third bedroom, can easily adapt to your needs and the bookshelves serving as a divider can stay or be removed, as you prefer. Additional features include an ensuite laundry, parking, and a locker for extra storage. Residents enjoy access to a suite of top-tier amenities, including an outdoor pool, gym, sauna, outdoor walking track, guest suites, party room, theatre, library, and both indoor and outdoor hot tubs. With quick access to major highways, the waterfront, and all essential conveniences, this is the perfect place to call home! Maintenance fees are all inclusive, making budgeting a breeze! (id:60365)
Bsmt - 1360 Whitney Terrace
Milton, Ontario
Spacious 2-Bedroom Legal Basement Apartment in Ford Community. Bright and welcoming two-bedroom legal basement apartment located in the beautiful Ford community. Features large windows for plenty of natural light, stainless steel appliances, granite countertops, and neutral finishes throughout. Enjoy a private setting in a quiet neighborhood, just a few minutes walk to the bus stop, schools, parks, shopping, Milton Hospital, Sobeys Plaza, and banks. (id:60365)
72 - 50 Edinburgh Drive
Brampton, Ontario
Welcome to this stunning end-unit 3-bedroom, 4-bathroom condo-townhouse, offering one of the best locations in the complex! This bright and spacious home features a fully finished walkout basement that backs onto a serene ravine, offering peaceful views and added privacy. From the moment you step inside, you'll be impressed by the thoughtful layout, natural light, and quality finishes throughout.The main floor showcases an open-concept living and dining area with elegant hardwood flooring, perfect for relaxing or entertaining guests. A bay window adds charm and floods the space with light. The modern kitchen is equipped with stainless steel appliances, ample counter and cabinet space, a stylish backsplash, and a convenient breakfast bar. A second bay window in the kitchen overlooks the private ravine and opens to a deck perfect for morning coffee or evening BBQs.Upstairs, the large primary bedroom features a walk-in closet, its own bay window, and a 4-piece en-suite bath for your comfort. Two additional generously sized bedrooms and a full bathroom complete the upper level.The professionally finished basement, completed by the builder, offers a walkout to a private patio surrounded by nature ideal for a home office, recreation room, or media space. Theres also a 2-piece bathroom and abundant storage space.Enjoy the convenience of a single-car garage with direct interior access, a private driveway, and visitor parking nearby. Bay windows on all three levels enhance the character and brightness of this exceptional home. Don't miss this rare opportunity to own a beautifully maintained, move-in-ready home in a sought-after, family-friendly community. Book your private showing today! (id:60365)
608 Driftcurrent Drive
Mississauga, Ontario
Welcome home! Live in one of the best family-friendly neighborhoods of Mississauga. This is a modern & updated home with a great floorplan, 2276 sqft above grade + a finished basement (per builder floorplan). Many quality updates/renos throughout the years. Brand new all-steel double front doors and security cameras. No carpet, hardwood throughout 1st & 2nd floors. The chef in your family will love the updated eat-in kitchen with plenty of counter space, quartz countertop, renewed cupboards and quality appliances. The bathroom vanities and toilets were updated 3 yrs ago. The basement with soundproof ceiling was professionally finished only 2 years ago and includes a large rec room, 1 bedroom and rough-in for future bathroom and kitchen. There is a separate entrance to the finished basement through the garage. The curb appeal is fantastic with interlock driveway and and updated concrete to park 5 cars and enclosed porch. The manicured backyard is private & peaceful and backs on to greenspace/sport field; perfect for relaxing or entertaining with additional storage in the shed. Location is superb just a few mins to parks, sports fields, walking trails, dog park, schools, shopping, restaurants, and quick access to HWYs 401/403/410 & 407. This home has been meticulously cared for and is full of character & charm both inside & outside. Your clients will not be disappointed. (id:60365)













