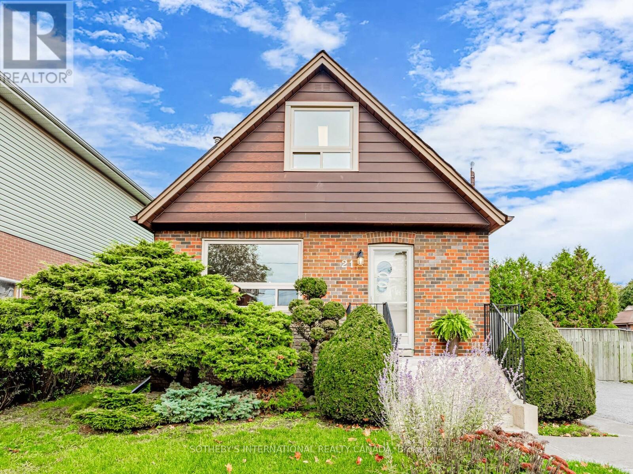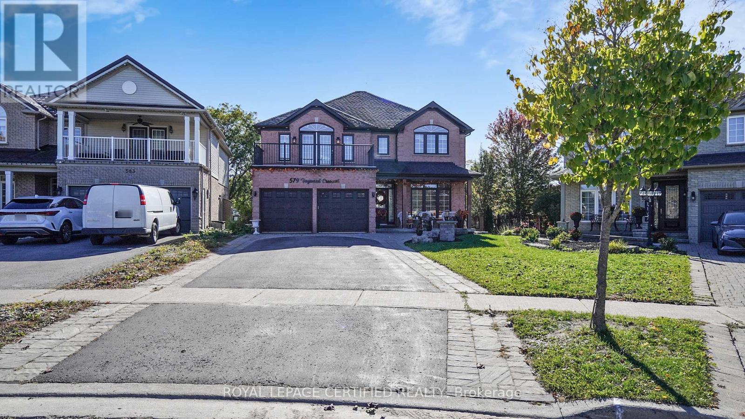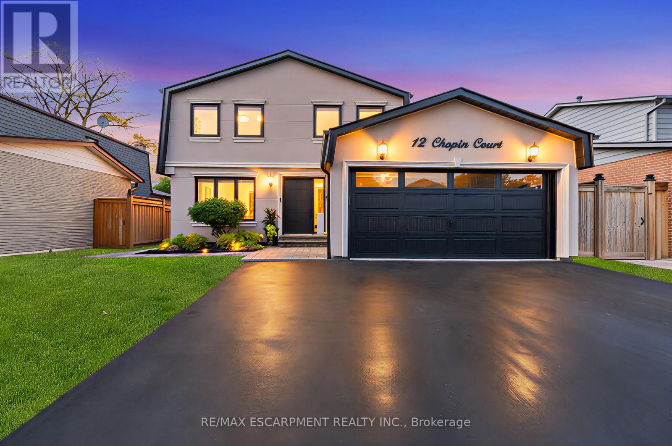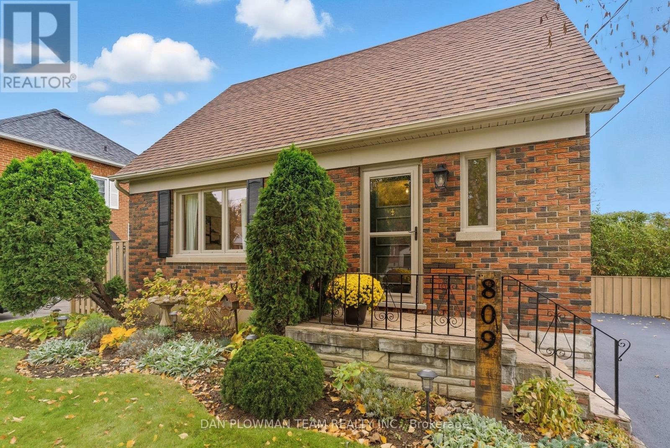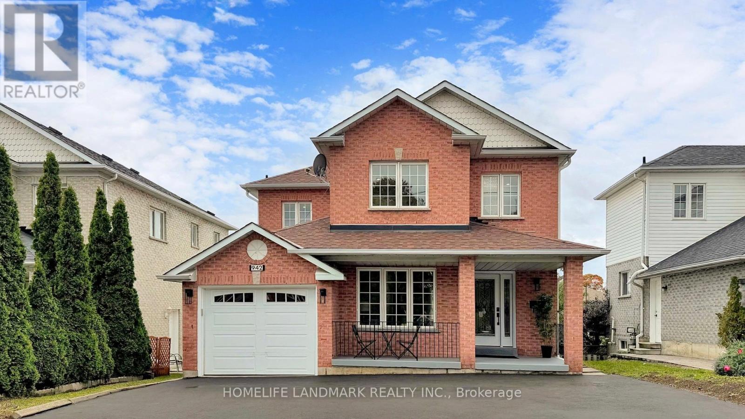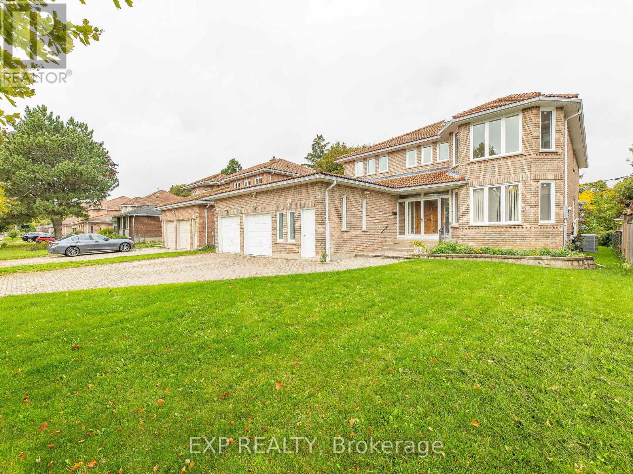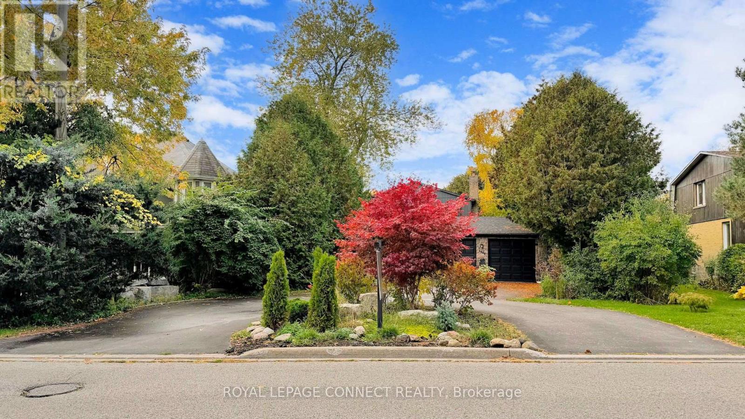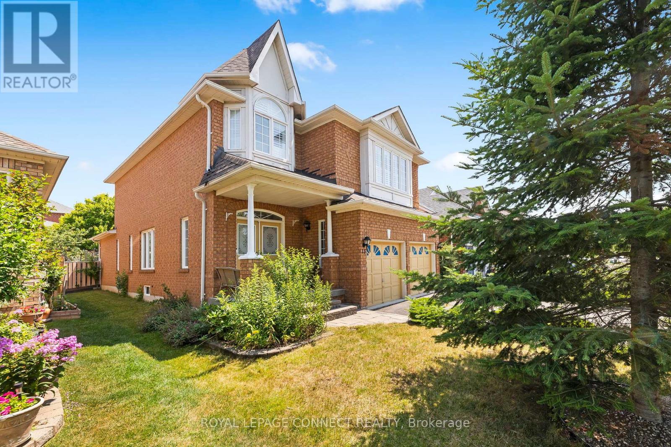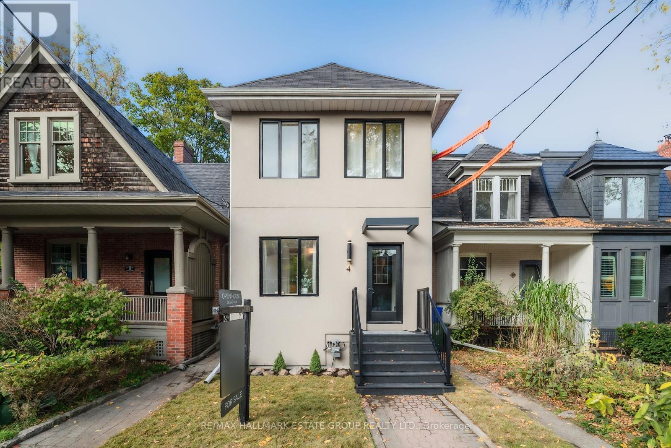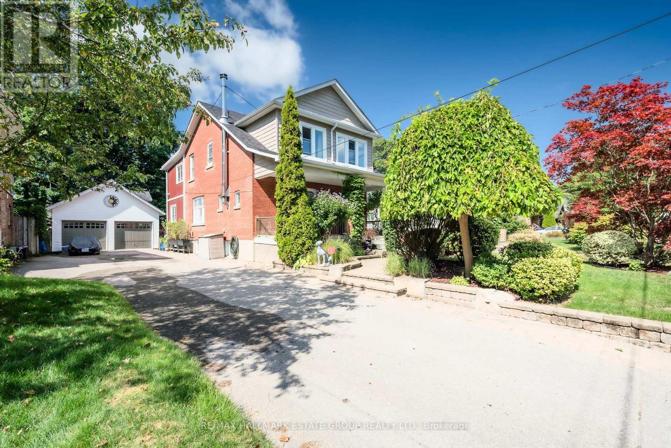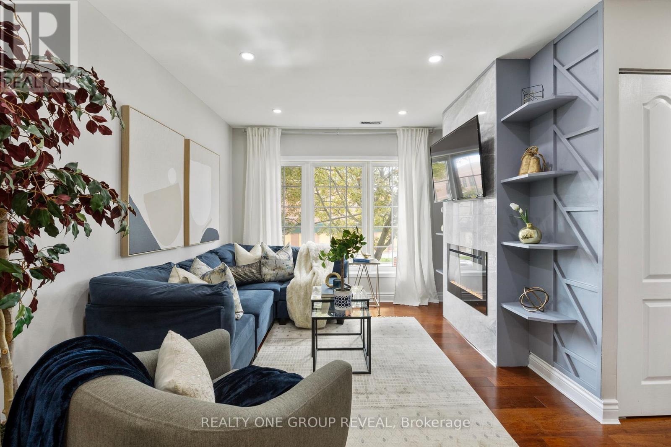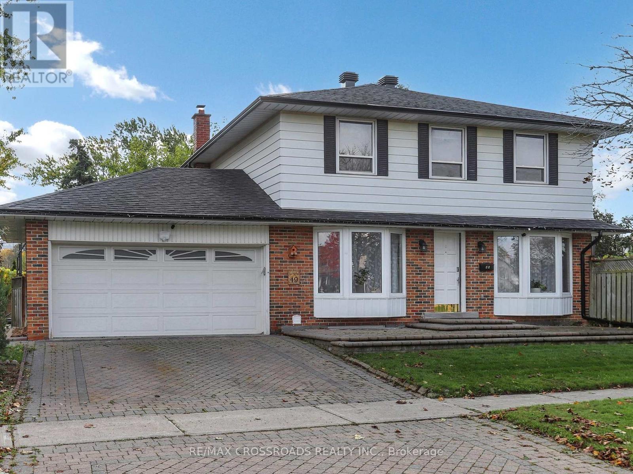21 Tripp Crescent
Toronto, Ontario
First time offering! This special home has been meticulously and lovingly maintained by the same family for over 60 years. If walls could talk, they would describe an incredible history of family gatherings and Multi generational Joy. Located in the coveted Dorset Park neighbourhood of Scarborough at Birchmount Ave & Lawrence Ave, 21 Tripp Crescent is nestled on a quiet, family-friendly private cul-de-sac. The west/north facing property is truly bathed in sunlight on a pie shaped lot, offering a solid-sized yard and a private setback from the street. Think basketball, bike lessons with no concern of on coming traffic. There's an additional bonus of an above ground swimming pool with decking off the Main Floor Primary Suite.**Due to the generous property size, a Garden Suite potential exists. Application has been made and proposed Plans are available. Dorset Park is located in the "Golden Mile", recently described in Toronto Life as the up and coming "it" location known for being a quieter, suburban-like pocket within the larger, bustling Scarborough area. Perfect for families and those seeking accessible yet peacefu lliving.The immediate area provides direct access to major highways and transit routes to get you anywhere you need to go! Within walking distance to parks, Community Centre's and the growing Meadoway linear parkway. The nearby green space is Scarborough Crescent Park, boasting dramatic views of Lake Ontario and the Scarborough Bluffs, along with playgrounds, splash pads, and tennis courts-perfect for families and nature lovers. A true Family Community vibe exists surrounding Tripp Crescent. This is an opportunity for today and future generations! >>> Public Open House: Sunday Oct 26 2:00 - 4:00 <<< (id:60365)
579 Faywood Crescent
Oshawa, Ontario
Elegant Executive Family Home | Motivated Seller! This beautiful designer-finished home with over 4500 sq ft of living space delivers luxury, comfort, functionality and premium lifestyle living in a sought-after family neighborhood. Featuring elegant herringbone hardwood floors, iron pickets, pot lights throughout, California shutters and a custom open-concept layout, this home is built to impress. The chef-inspired kitchen boasts quartz countertops, Samsung appliances, two-tone cabinetry, and a walk-in pantry. W/O to a large deck and Step into your own private backyard oasis featuring a beautiful inground pool, cabana, and spacious entertaining area. Upstairs, the sun-filled primary suite offers a spa-like 5-piece ensuite, walk-in closet, and walkout balcony, an ideal spot for morning coffee or evening relaxation. With 4 large bedrooms and 4 bathrooms and beautifully finished basement with an extra bedroom and full bathroom, this house has everything that you've been waiting for - and more (id:60365)
12 Chopin Court
Whitby, Ontario
Nestled on a quiet, family-oriented court in the sought-after Lynde Creek community, this beautifully updated 5+1 bedroom, 4 bathroom home offers the perfect blend of comfort, functionality, and modern elegance. Ideally located within minutes to Highways 401, 412, Henry Street High School, and the Whitby GO Station, convenience meets tranquility in this established neighbourhood. The open-concept main floor is designed for both entertaining and everyday living, featuring a modern kitchen with gas stove, brand new 2025 fridge, quartz countertops, pot lights, and custom cabinetry in the dining area. Electric fireplace, hardwood floors, and thoughtful built-ins add warmth and sophistication. The bright main floor bedroom/office provides a versatile space for today's flexible lifestyles. Upstairs, the updated primary ensuite impresses with a glass-enclosed stand-up shower and custom barn door, while the guest bath features a double quartz vanity. The walk-in custom dream closet offers exceptional organization and can easily be converted back to a bedroom if desired. The fully finished basement includes a complete kitchen, bedroom, and updated 3-piece bath-ideal for an in-law suite or potential income opportunity (seller and agent do not warrant). Exterior updates enhance both form and function: Fully stuccoed, Renewal by Andersen windows (2019) except for bathroom and basement windows, custom 42" front door (2023), and interlock (2022). Double garage and widened driveway (2021) for parking up to 8 cars, and furnace (2024). Step outside to a private backyard retreat with perennial gardens, newer fence (2020), large deck (2019), HydroPool hot tub (2020), gas BBQ line, fire pit area, and storage shed-all professionally maintained, including exterior caulking. A true entertainer's delight, this home combines timeless style, modern upgrades, and exceptional pride of ownership in one of Whitby's most desirable enclaves. (id:60365)
809 Mary Street N
Oshawa, Ontario
Welcome To Oshawa's Most Historic And Desirable Neighbourhood! This Charming 1.5-Storey Brick Home Perfectly Blends Modern Updates With Timeless Appeal And Has Been Thoughtfully Renovated Throughout, And Features Consistent Laminate Flooring On All Three Levels And A Bright, Welcoming Layout. The Main Floor Offers A Spacious Living Room With A Large Picture Window And Pot Lights, Opening Seamlessly Into The Dining Area - Ideal For Everyday Living And Entertaining. The Beautifully Updated Kitchen Showcases Quartz Countertops, A Stylish Backsplash, Gold Hardware, Stainless Steel Appliances, Pantry And Pot Lighting, With A Convenient Walkout To The Deck For Outdoor Enjoyment. Upstairs, The Impressive Primary Suite Provides A Peaceful Retreat, Complemented By A Second Bedroom, Ample Storage And A Stunning Four-Piece Bathroom With Modern Finishes. The Finished Basement Has Good Ceiling Height And Has Been Fully Waterproofed To Extend The Living Space; With A Generous Recreation Room, An Additional Three-Piece Bathroom, A Laundry Area, And Ample Storage. Outside, The Large, Fully Fenced Backyard Features A Deck, Stone Patio, Vegetable Gardens, A Gorgeous Flowering Crabapple Tree And Storage Shed-Perfect For Relaxing Or Hosting Gatherings. Ideally Located Close To Schools, Parks, Shopping, Transit, And All Amenities, This Home Is Move-In Ready And Full Of Character. (id:60365)
942 Port Union Road
Toronto, Ontario
Welcome home to the coveted Port Union community! This 2-Storey Detached Gem, in highly sought-after Centennial Scarborough, is newly top to bottom renovated detached home that offers all new hardwood flooring seamlessly on Main & Upper Levels. 3 Brand new Bathrooms, Brand New Kitchen (Quartz Countertop, Cabinets, Stove, Range Hood & Dishwasher). Walkout to deck from family living. 2 Sets of Laundry (Brand New washer & dryer: Main Floor). LED Pot Lights throughout and double height ceiling with brand new chandeliers. Brand new driveway. Brand New Laminate Flooring throughout 1 bedroom 1 bath with large living space, separate kitchen & laundry walk out to backyard Basement with separate entrance. Earn upto $1700 per month on rent from the basement. 2 mins to 401, minutes to the Rouge Hill GO Station, easy access to Lake Ontario waterfront trails & Beach, excellent schools, variety shopping and place of worship. Adams park just 2 mins drive behind the house for summer picnics, mesmerizing fall view & winter tobogganing!!!! (id:60365)
3 Emmeline Crescent
Toronto, Ontario
Absolutely Stunning Custom-Built Home in Prime Agincourt! Welcome to 3 Emmeline Crescent - an exceptional 4-bedroom, 5-bathroom residence nestled on a quiet, family-friendly street in one of Toronto's most sought-after neighbourhoods. Surrounded by top-rated schools, lush parks, community centres, libraries, shopping malls, and a golf course, this home offers the perfect blend of luxury and convenience. Step through the impressive double-door entry into a space that radiates balance, warmth, and sophistication. The bright, spacious layout is ideal for families seeking comfort and harmony in a prestigious community. The main floor features a generous family room with a cozy fireplace, a modern kitchen with breakfast area, and walkout to the backyard - perfect for entertaining or family gatherings. Convenient side and garage entrances add everyday functionality. Upstairs, discover four large bedrooms, including a primary suite with double-door entry, walk-in closet, and spa-like ensuite bath. A skylight illuminates the upper hallway, enhancing he home's airy feel. The beautifully finished lower level offers incredible versatility - featuring a full media room, gym, office, bedroom, kitchen, bathroom, storage, and a separate entrance. Ideal as an in-law suite, home business, or potential rental unit - complete with its own fireplace. A unique bonus space with a private exterior door provides the perfect spot for a home office or studio. The property also includes a double-car garage and parking for three on the interlocking driveway. This remarkable home truly has it all - luxury, space, and endless potential. Your dream home awaits at 3 Emmeline Crescent. (id:60365)
1406 Old Forest Road
Pickering, Ontario
If you're looking for something truly unique, this is it! A stunning stone home on nearly 1/2 acre, backing onto the Petticoat Creek Ravine. Set back from the street, the property features a landscaped 50 ft frontage, a circular driveway, and a double car garage. Inside, the home has been beautifully renovated with an open-concept kitchen, a large breakfast bar, oversized windows that offer a fantastic view and so much light, and a walk-out to a balcony overlooking a breathtaking 385 ft deep lot surrounded by nature. The main floor includes a cozy family room with a stone fireplace, a bright and open living and dining area, and a large laundry room as well as a 2 piece powder room. Upstairs offers three spacious bedrooms, including a primary suite with beamed ceilings, a luxurious ensuite with walk-in shower, and a private deck with panoramic views. The finished lower level features a walk-out to the garden, a beautifully renovated bathroom, laminate floors, and a versatile study currently used as a bedroom. There is more space currently being used for an office. This exceptional property combines character, charm, and privacy-offering the best of country living in the city. Move-in ready and truly one of a kind! Located in Pickering's sought-after Woodlands community, just minutes to Petticoat Creek Conservation Area, waterfront trails, parks, and schools. Enjoy quick access to Highway 401, GO Transit, shopping, and restaurants while living on a quiet, tree-lined street surrounded by nature-offering the perfect blend of convenience and tranquility. (id:60365)
15 Root Crescent
Ajax, Ontario
Welcome to your new home in desirable Northwest Ajax!This beautifully maintained 4-bedroom, 3-bathroom home offers the perfect blend of comfort and convenience. Bright, open living and dining spaces are filled with natural light, while the cozy family room with a gas fireplace invites relaxation. The eat-in kitchen offers a walkout to a landscaped backyard, ideal for gatherings or quiet evenings outdoors.Upstairs, you'll find four spacious bedrooms, including a primary suite with a 5-piece ensuite featuring a deep soaker tub. A second full bathroom serves the remaining bedrooms with ease.Additional highlights include a double-car garage with parking for four, a cold room for extra storage, and an unfinished basement ready for your personal touch.Perfectly situated close to Costco, shopping, great schools, parks, and community centres, this is a home and location you'll love. (id:60365)
4 Riverdale Avenue
Toronto, Ontario
Two homes for the price of one in Prime Riverdale! This incredibly versatile property offers approximately 1624 sq ft of fabulous above-grade living space across two seamlessly connected units. Perfect for first time buyers, multi-generational living, co-ownership, income potential, or easily converts into a spacious single-family home. Step into the beautifully renovated main floor featuring a stylish open-concept layout, a sleek new kitchen, with new flooring. The charming front sunroom doubles as a work-from-home haven and extra storage, while the basement offers even more storage plus laundry. The basement also provides new flooring, 2 lovely bedrooms, with a master bath nearby. Families and gardeners alike will love the very private backyard, surrounded by a lush patchwork of neighbouring yards. A quiet oasis right downtown! Upstairs, the second unit boasts a bright, airy living room overlooking a 4-seasons porch, ideal as a work or reading space. A large primary bedroom, recently updated kitchen, and refreshed 4-pc bath complete the 2nd floor. Prefer a single-family 3 bedroom home? Smart pre-designing makes it easy to convert - simply remove a single wall between the two levels. The 2nd floor kitchen can become an art room with laundry facilities, or bedroom. Being located in the heart of coveted Prime Riverdale lands you in the much sought-after Withrow Ave. Public School catchment, with other excellent schools close by. TTC gets you quickly to many campuses. This choice address puts you steps from boutique shopping, fitness centres, top-rated restaurants, cafes, live music, nearby parks with outdoor pools and the best tobogganing in the city. Short walk to the subway. Three street car lines are a minute away. For commuters there's quick highway access. Enjoy weekend strolls to Withrow Park and Riverdale Park, where bike paths connect you to the entire GTA. This is a rare opportunity to get into this desired area in a fully detached home. (id:60365)
80 Lakeside Avenue
Toronto, Ontario
Craving space and serenity without leaving the city? This is your cottage-in-the-city dream come true-like living in your own private resort in the heart of a vibrant, family-friendly neighbourhood. Set on a spectacular 50 x 150-foot sun-drenched, west-facing lot on a quiet dead-end street, this beautifully renovated 4-bedroom solid brick classic offers the perfect blend of charm, comfort, and wow factor. A welcoming covered front porch leads into a stunning main floor featuring new ash hardwood floors, a cozy living room with a pink marble wood-burning fireplace, and an elegant dining room made for memorable gatherings. The chef's kitchen boasts two-tone shaker cabinetry, stone countertops, and generous prep space-opening onto a bright family room with pool views and all-day sun .Upstairs, the king-size primary retreat is a true sanctuary, complete with a dressing area lined with closets, a home office nook, and a peaceful sitting room. Three additional bedrooms offer space for family, guests, or creative pursuits. The renovated bath features a soaker tub and timeless hexagonal marble tile. Downstairs, a finished basement adds a rec room, modern 3-piece bath, built-ins, pot lights, and loads of storage. Step outside and you'll feel like you're on vacation: a sparkling pool, a vaulted-ceiling pool house retreat, an outdoor shower for you, and even a dog wash for your four-legged friends. The front half of the double detached garage remains as ample storage, while the private double drive fits up to 8 cars. All this, just steps from everything that makes Birch Cliff so beloved-playgrounds, parks, top-rated schools and daycares, specialty shops, cozy cafés, and local favourites like The Birchcliff, City Cottage Market, and House & Garden. Enjoy nearby lakeside trails, The Beach, Bluffers Park, Variety Village, The Toronto Hunt Club, Rosetta McClain Gardens, & Birchmount Community Centre. With TTC and GO Train access close by, downtown Toronto is just 20 minutes away. (id:60365)
803 - 1400 The Esplanade Drive N
Pickering, Ontario
Welcome to the Casitas at Discovery Place, this bright and spacious 3-storey condo townhouse located in a secure, gated community right in the heart of downtown Pickering. Offering 3 bedrooms and 3 bathrooms, this home is designed for both comfort and convenience. The main level features an open-concept living and dining area with plenty of natural light, perfect for entertaining or relaxing. The kitchen offers functionality and flow, with easy access to the main living spaces. Upstairs, you'll find generously sized bedrooms, while the primary retreat occupies the top floor, complete with ample closet space and a private ensuite for your comfort. Enjoy the peace of mind of underground parking and a locker for extra storage. With security at the gate and a location thats steps to Pickering Town Centre, restaurants, transit, parks, and the GO Station, this property is ideal for those seeking urban convenience with a community feel. (id:60365)
49 King Louis Crescent
Toronto, Ontario
Welcome Home to This Gorgeous Detached 4 Bedroom Residence With 2-Car Garage Situated In the Highly Desirable Huntingwood Community Characterized By Sprawling Lots, Mature Trees, and Serene Charm. Completely Renovated From Top to Bottom With High Quality Materials, Custom Millwork and Skilled Craftsmanship Offering Modern Elegance and Thoughtful Functionality - $$$ Spent on Upgrades Over The Years & Meticulously Maintained. This Home Sits on a Premium Corner Lot with a Two-Sided Backyard, Spacious Deck, Raised Garden Bed & Landscaped Recreational Area Offering Both Indoor Comfort & Outdoor Enjoyment. The Modern Interior Features Hardwood Floors Throughout, Smooth Ceilings, Cozy Bay Windows, Pot Lights, Oak Stairs, Built-In Shelves & Cabinetry, & 5 Renovated Bathrooms with Quartz Counter Vanities & 3 Glass Shower Doors. A Sleek Contemporary Kitchen Adds to the Appeal With Custom-Fitted Shaker and Glass Cabinets, Extended Cabinetry & Storage Inserts, Quartz Countertops, GE Cafe Range & Robam Hood, Tile Backsplash, Crown Moulding, & Walkout to the Deck & Fenced Yard - Ideal for Entertaining Guests or Quiet Evenings Outdoors. The Large Primary Retreat Includes Double Closets with Organizers, Built-In Desk Vanity & 3pc Ensuite. Three Other Spacious Bedrooms With Hardwood Floors Provides a Comfortable Living Space for Families to Grow. The Professionally Finished Basement with Separate Entrance Provides Exceptional Versatility, Designed with 2 Bedrooms and 2 Designer 3pc Renovated Bathrooms That's Both Stylish and Practical! The Bright Lower Level Delivers With Modern Finishes (Quartz Countertops, Tile Backsplash, Ceramic Floor) & Pot Lights to Illuminate the Area. Super Convenient with Local Amenities Like Bridlewood Mall, Tam O'Shanter Golf, Highland Heights Park, L'Amoreaux Sports Complex, SHN Birchmount Hospital, Stephen Leacock Community Centre, and Quick Access to Highways 401/404 & Public Transit. (id:60365)

