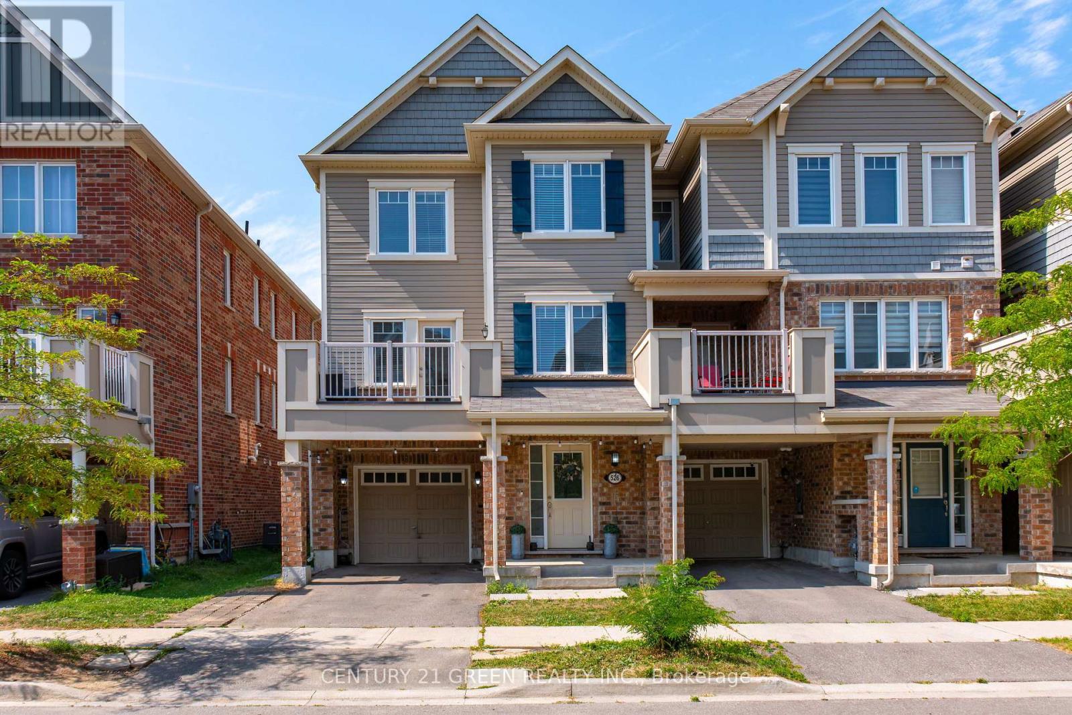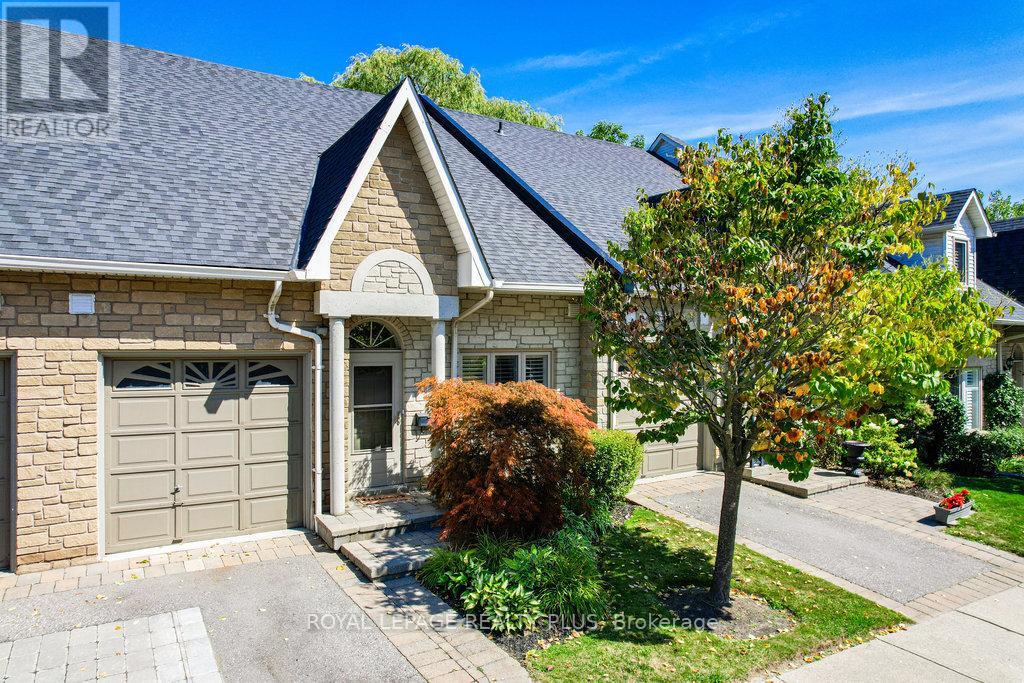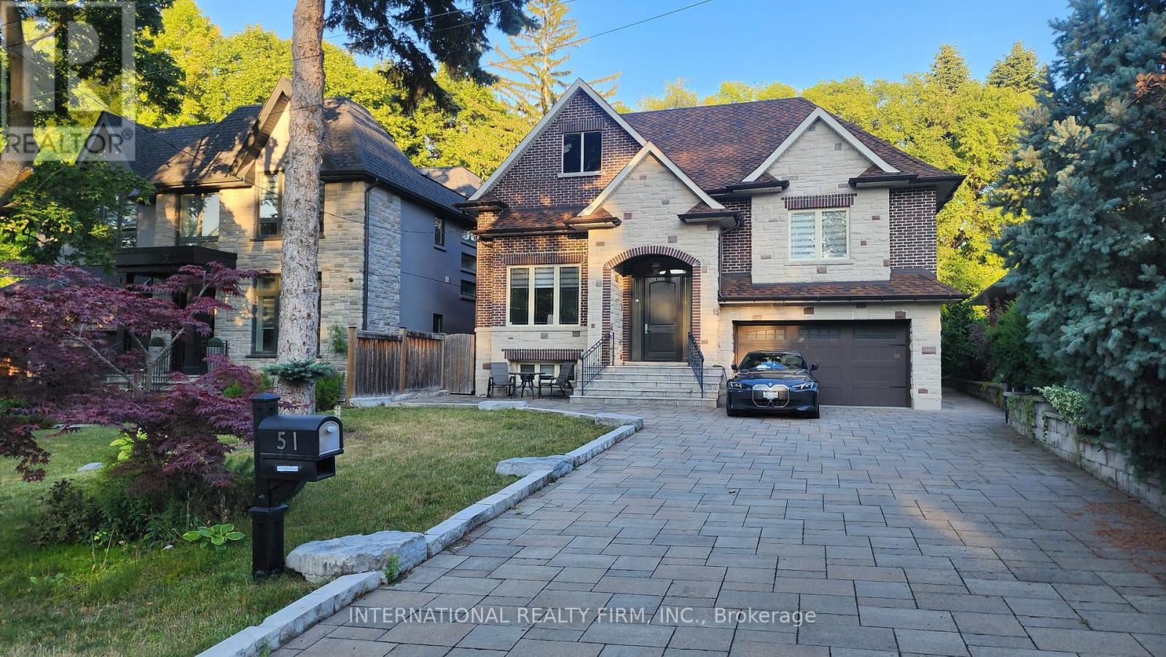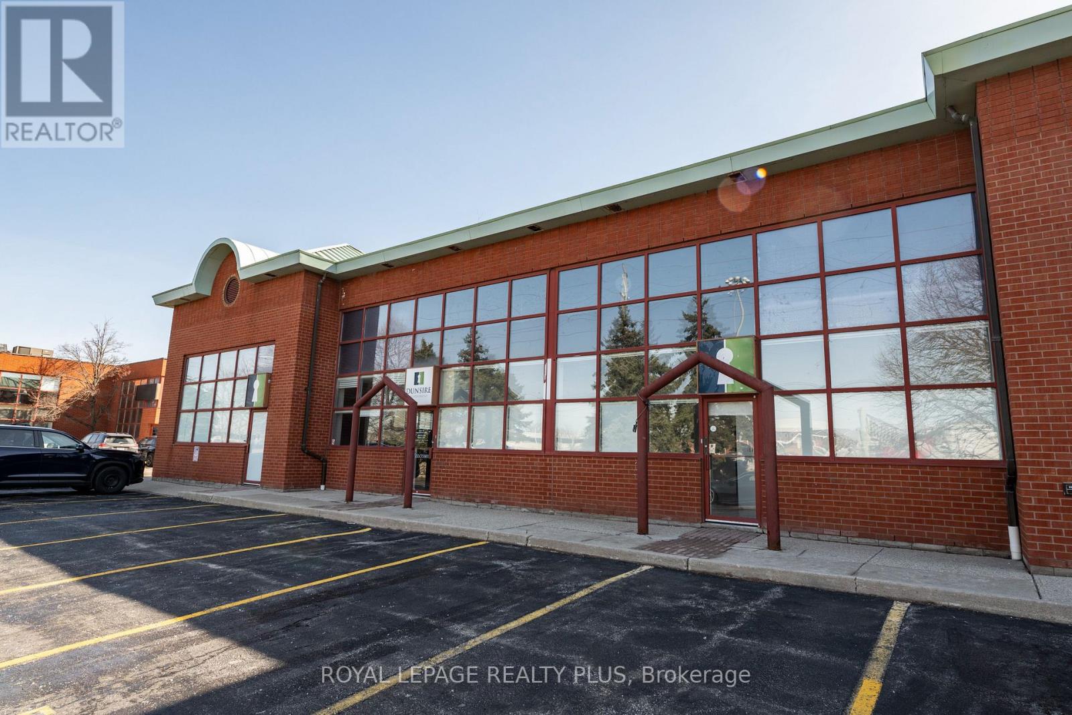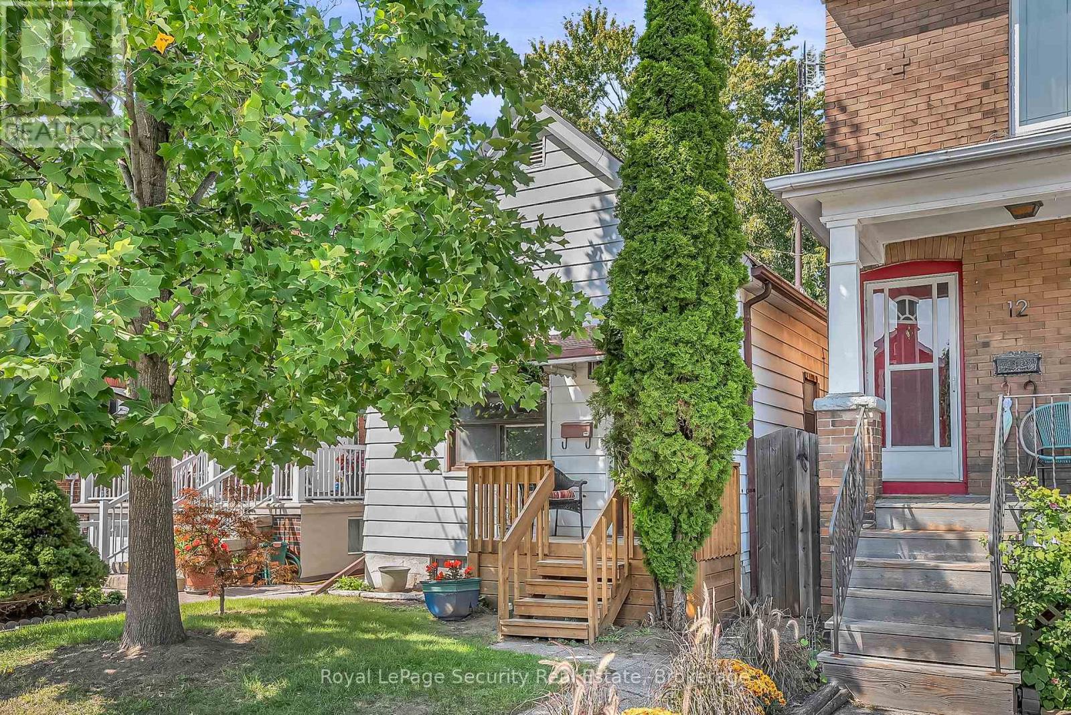76 Collins Crescent
Brampton, Ontario
Discover the perfect blend of modern living and natural beauty in this beautifully multi Level three bedroom Affordable Home with a cozy finished basement could be family room, home office, or guest suite Tucked away in a peaceful community In a Desirable Area. Extra Large Living Room With Cathedral Ceiling & W/O To Deck, Open Concept Formal Dining Room Over Looking The Living Room, 3 Generous Sized Bedroom, 1.5 Baths is just steps from the scenic Etobicoke Creek Trail. Open Concept Brand new white Kitchen with Quartz counters. Entrance From The Garage To The Home. Cozy Rec Room, Big Storage Area Under Stairs. Furnace, Humidifier Extra Insulation Foyer Ceramics Fridge, Stove, Washer, Dryer were updated in approx 2018.Families will love the close proximity to a highly regarded French-language school, along with an abundance of parks and green spaces just around the corner. Location is everything and this one delivers. With quick access to major highways, commuting is stress-free. You're also minutes from vibrant shopping plazas, diverse dining options, and all the essentials. (id:60365)
526 Allport Gate
Milton, Ontario
PRICED TO SELL!! Absolutely stunning Mattamy-built Lakefield End freehold townhouse in a prime location! This bright and spacious 3-bedroom end-unit features a modern open-concept layout with stylish laminate flooring throughout, a beautiful oak staircase, and a walkout to a large private balcony perfect for relaxing or entertaining. Thoughtfully designed with both functionality and comfort in mind, this home is ideal for families or professionals. Located just minutes from Highways 401 and 407, the GO Train, top-rated schools, parks, shopping centers, and all essential amenities, this property offers the perfect blend of lifestyle and convenience. Don't miss this incredible opportunity to own a well-maintained, move-in-ready home in one of the area's most desirable communities!Brokerage Remarks (id:60365)
1208 - 1140 Parkwest Place
Mississauga, Ontario
Spacious, bright, 2-bed, 2-bath penthouse suite with fantastic unobstructed views of Toronto skyline and Lake Ontario. Steps to parks and walking trails, schools, rec centre, the lake, Port Credit, shopping, restaurants and amenities. Functional 1,000+ sf layout features stainless steel appliances, crown mouldings, 2 balconies, natural gas line for bbq. Bedrooms have floor to ceiling windows, with sliding glass doors going out to private balconies. Tons of storage: beautiful walk-in closet in primary bedroom, large closet in second bedroom, large walk-in pantry, all with custom built-in shelving. Quiet, well-maintained building has 24-hour concierge, fitness room, party room, library, landscaped outdoor spaces. Professionally painted and cleaned. Some images are virtually staged. (id:60365)
531 Bellflower Court
Milton, Ontario
AMAZING LOCATION! Your Dream Home Awaits! Absolutely Stunning 2-Year-Old End-Unit Freehold Townhome with Tarion warranty. Premium Lot. 1950 sq ft Luxurious Living Space, The chef's kitchen, offering extended cabinetry with pantry space, Quartz Countertops, Stainless Steel Appliances, a large quartz island perfect for casual dining. Modern Backsplash and a Bright Breakfast Area with Views of the Backyard. A Patio Door leads to your Private, Good-Sized Backyard, providing an extended space for your Daily Life. The main floor is enhanced with smooth 9-foot ceilings, stylish light fixtures, featuring soaring 9-foot ceilings. The 2nd Floor Laundry Room adds convenience. Good Size three-bedroom & Master Bathroom. Minutes from Halton and Kelso Conservation Areas & Hilton Falls, all part of the breathtaking Niagara Escarpment - Enjoy outdoor activities like biking, hiking, skiing, and rock climbing, or tee off at several nearby golf courses. Steps to Walker Park and Top Rated Schools, transit, shopping, major highways (401 & 407), Projected Milton Education Village and 401/Tremaine Interchange !! Don't miss this rare opportunity to own a home in the heart of Milton. (id:60365)
6 - 1010 Cristina Court
Mississauga, Ontario
Renovated, Executive Townhome, rarely available Bungaloft with Main Floor Primary Bedroom & Ensuite. Nestled on a cull de sac in the private enclave of Turtle Creek, backing onto ravine. Just steps to Lake Ontario, nature trails & Jack Darling Park. This home backs onto mature combination of coniferous and evergreen trees, making for a most private & serene retreat. Inside the open concept layout features an impressive great room with soaring 23 foot vaulted ceilings, rich hardwood floors & a walk-out to a spacious deck overlooking the yard & mature trees. A beautiful renovated Kitchen boasts Carrara style quartz countertops with waterfall feature on the peninsula. Generous counter provides space for a breakfast bar or an awesome area for entertaining. Soft Close cabinets provide a choice of Pantry with slide out drawers, Pot Drawers, Tray Cupboards-Lazy Susan's, Room for everything! The PRIMARY BEDROOM, ON THE GROUND LEVEL, overlooks the natural greenery from the picture window, complete with renovated washroom with oversized shower, and sooo much closet space with built in cabinetry. The spacious 2nd bedroom also on the main floor, and with a vaulted ceiling, overlooks the garden & enjoys an oversize closet. The Loft boasts a relaxing sitting area overlooking the great room & includes a 3rd bedroom, complete with full washroom and walk-in closet. The lower level has a finished family room area with above grade window & corner fireplace. There is also a large unfinished area awaiting your imagination. There are laundry facilities on both lower level & the main floor. New windows throughout, New patio door-everything is ready Just move in. Conveniently located in the vibrant community of Clarkson and Port Credit. Enjoy the festivals, many restaurants & shopping. Easy access to Public Transit & Go train. The perfect combination of nature and urban living. (id:60365)
51 Kirk Bradden Road E
Toronto, Ontario
Welcome to this nice Custom Luxury Build Home Residence, contemporary design and craftsmanship and top-tier finishes inside and out. This residence is in the Heart of the city, offering blend of luxury, convenience, and comfort all in one, Over 4000sf of luxury living. This house has open main concept layout in natural southern sunlight from frame windows and huge skylights, and a state-of-the-art chef's kitchen with a large island table combo great for entertaining. This main level truly defines upscale modern-day living and entertaining with 11ft high ceilings, custom millwork throughout, along with an inviting living room with gas fireplace overlooking the rear yard private treed oasis. This level also includes formal dining, family room, stylish 2-piece powder guest bathroom, main foyer, and mudroom with built-in organizer closets as well as the primary master suite complete with a spacious walk-in closet and a luxurious spa bath ensuite with porcelain tile floors and fire place. The upper level, lit up by huge high roof skylights, and where 2 bedrooms are awaits. The Upper level includes 2 additional generous bedrooms, with their own 3-piece en-suite and walk-in closets. The lower level has multiple spacious family zones with a gym room, sauna, ensuite, closets, laundry, and plenty of in-home storage throughout. Great 5+ star location just steps to the Bloor TTC Subway station, trendy restaurants, cafes, shops, parks, schools, and so much more. Fully furnished as well as we are offering twice a month cleaning inside and outside. Maintenance of the whole water system with providing salt and softener as well as Jura coffee machine. Enjoy a private, BBQ, fire pit, and play area. Perfect for families.*NO pets allowed on the property* . Minimum 6 months lease agreement. (id:60365)
2b - 478 Roncesvalles Avenue
Toronto, Ontario
Cute one bedroom second floor apartment on Roncesvalles Ave., just north of Howard Park Ave. Open layout with tons of natural light. Hardwood floors throughout living area and bedroom. Tiled kitchen. 3 piece bathroom. Huge private deck at the back of the apartment/building. A+ location. Across the street from Jimmy's coffee. Quick walk to: Dundas West subway station, Roncesvalles shops/cafes/bars, High Park, the Lake (Sunnyside beach), UP express, and more. 98 walk score, 99 transit score, 93 bike score. Street car right at your front door. Gas, water and high speed internet included. Hydro not included. Available October 2025. (id:60365)
34 Rotherham Avenue
Toronto, Ontario
Welcome to 34 Rotherham Avenue, a charming Two-bedroom + 2 detached bungalow nestled in the heart of Torontos growing Keelesdale community. Simple & versatile, this home is the perfect blend of comfort, functionality, and the timeless character that the area is known for. The main floor features a sunny south-facing, open concept living & dining area with hardwood floors and expansive picture windows looking out to your front garden & manicured lawn. Enjoy a quick bite at the breakfast bar before work or create a gourmet meal in your well appointed kitchen complete with stainless steel appliance, plenty of countertop preparation space & storage for everything you need! A walkout to the back patio extends your living space outdoors. The 115ft deep lot has ample room for gardening or play space and is perfect for summer bbqs, entertaining friends, or enjoying peaceful evenings under the stars. Escape to the Basement for a rejuvenating Steam Sauna and quiet night watching a movie in front of the Fireplace. Easily convertible into a Private Suite with Separate Entrance, Full Kitchen, 2 Bedrooms, ensuite and a Cozy Fireplace. A great space for guests or family, play time, or Income Potential! A long Gated Driveway & rare Detached Double Garage provide additional Parking and exceptional storage for recreational vehicles and toys or a fantastic location for a Home Gym or Workshop. Families will Love the Location! Steps to Keelesdale Junior Public School, York Recreation Centre for fitness classes, swimming lessons & outdoor green space, Toronto Public Library & York Memorial Collegiate Institute. Quick access to TTC, the Eglinton Crosstown LRT and Stock Yards Village is minutes away for Shopping, Dining and Groceries. With thoughtful updates, versatile living space, and a fantastic community, 34 Rotherham Avenue is a welcoming home perfectly designed for family life and city living! (id:60365)
58 - 5100 South Service Road
Burlington, Ontario
Unique 1,925 square feet commercial unit available in Burlington's prestigious Twin Towers, offering excellent QEW exposure and convenient highway access at the Appleby and Walkers Line interchanges. Zoned BC1 (Office & Industrial), this versatile space accommodates a variety of business uses. The unit comes with four (4) designated parking spots at the front of the building, along with ample visitor parking throughout the complex. Two shared washrooms are available. Property is being leased as-is. (id:60365)
56 Loons Call Crescent
Brampton, Ontario
Absolutely Stunning !!! Detached Home 3+1Bedrooms 4Washrooms ( Finished Basement with Separate Side Entrance) . Fully Upgraded House, Recent Renovation completed in House ,Flooring on Main Floor & 2nd Floor , Newly Renovated Washrooms Counters/Vanity , Windows ,Front Door & Garage Door (2018) , Deck (2025) , Roof Shingles(2017),Furnace (2015) ,Upgrade Lights Fixtures , Pot Lights , New Stairs & Railing , Freshly Painted (2025) & ready to Move -In .Extended Driveway Parking of 4cars( 3driveway & 1 Garage) ****Great Deal for First Time Home Buyer ***Great Location*** walking Distance to Trinity Common Plaza***Best Rated High School(HB) ***Catholic School , Recreational Centre & Places Of Worship . Close to Hwy410 . (id:60365)
14 Morland Road
Toronto, Ontario
Opportunity knocks in one of Toronto's most desirable west-end neighborhoods! This solid 2+1 bedroom bungalow offers endless potential for first time home buyers, downsizers, renovators or builders. Set on a quiet tree lined street just steps to the Junction shops, cafes, restaurants, schools, parks and transit this property is brimming with possibilities. Very functional layout with high ceilings. Bright principle rooms, eat-in kitchen with stainless steel appliances, walkout from primary bedroom to private treed backyard. An oasis for relaxing + entertainment + family life. **EXTRAS: fridge, stove, washer, dryer, dishwasher** (id:60365)
1008 - 1461 Lawrence Avenue W
Toronto, Ontario
Stunning 2-bed, 2-bath condo at 7 On The Park with impressive views, oversized balcony, and thoughtfully designed layout. This modern building showcases striking architecture, premium finishes, and floor-to-ceiling windows with coverings for a sleek touch. Ideally situated just minutes from Yorkdale, major highways, UP Express, Eglinton Crosstown, and TTC, with quick access to downtown, shopping, and Amesbury Park. The European-inspired kitchen features a stone island and table, combining style and function. With prime location and excellent amenities,this condo is the perfect urban retreat. Option to add parking and locker is available. (id:60365)


