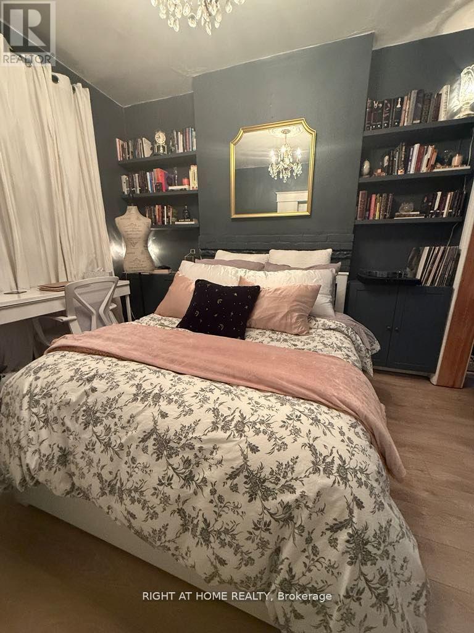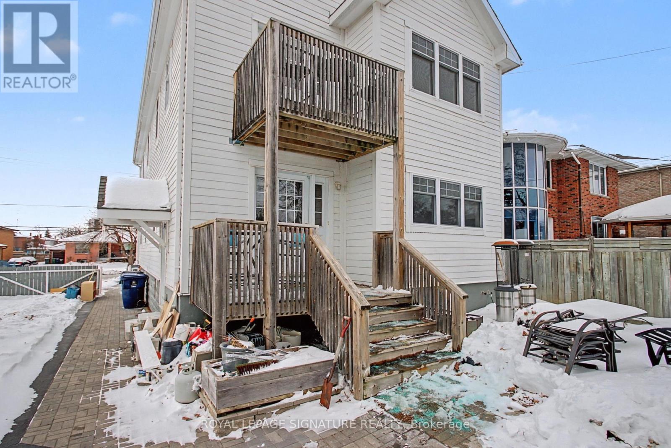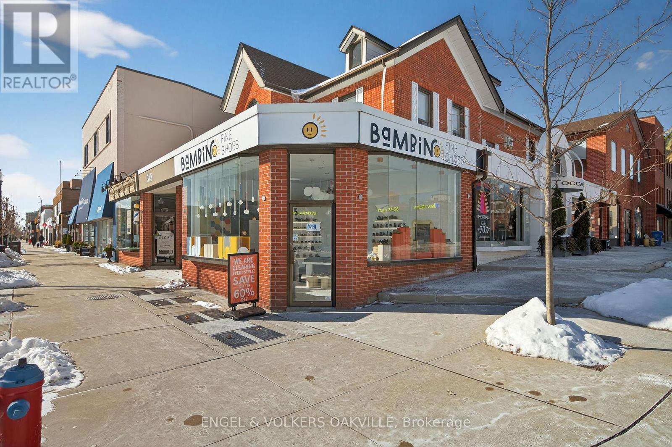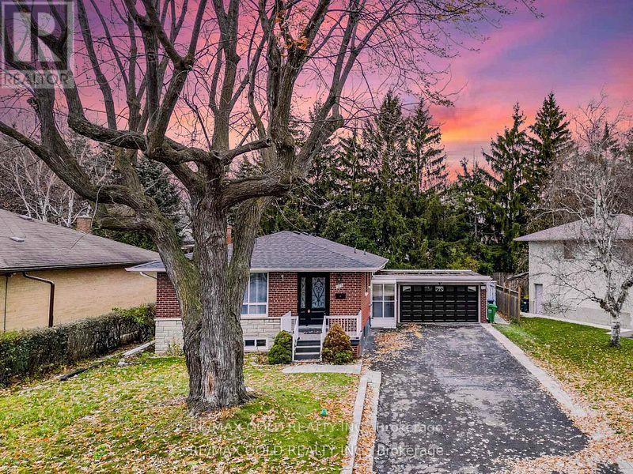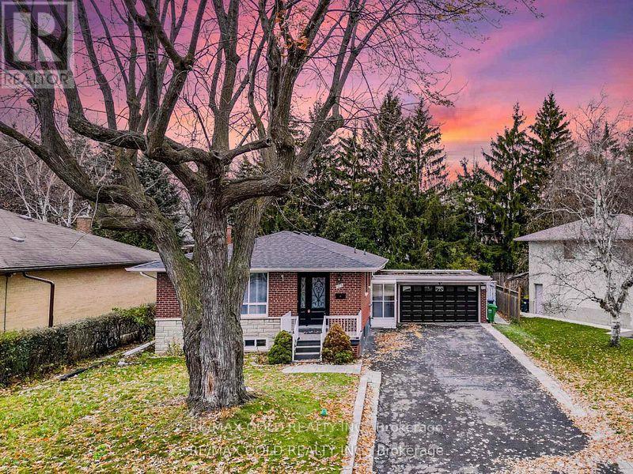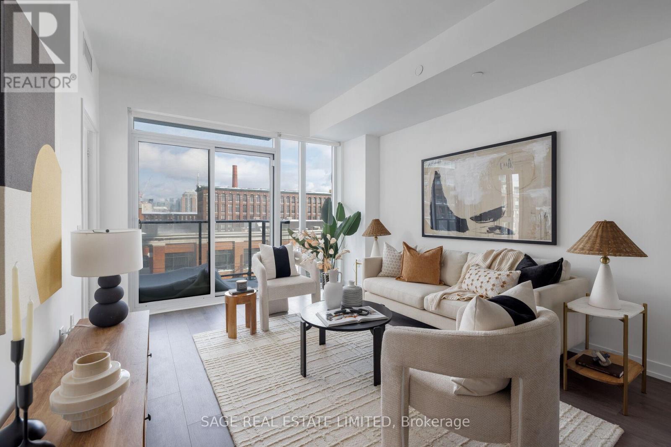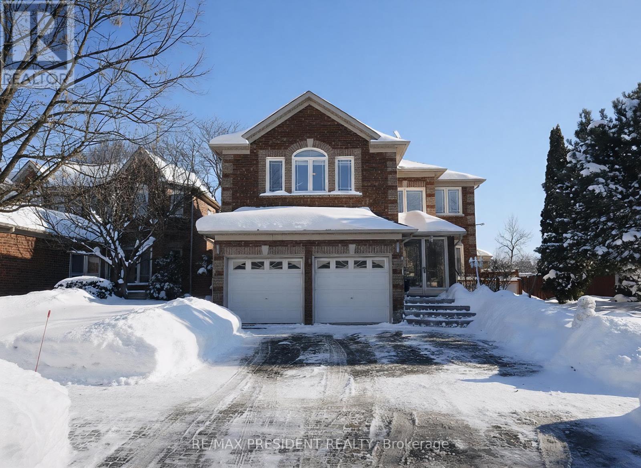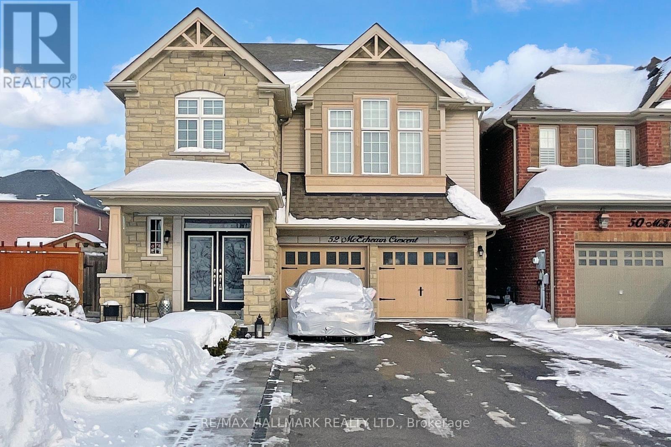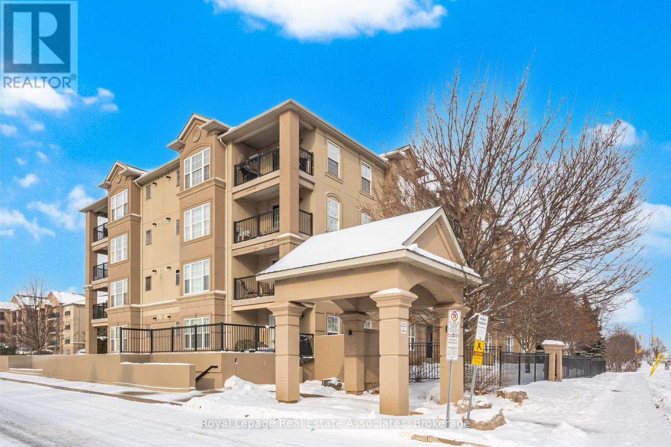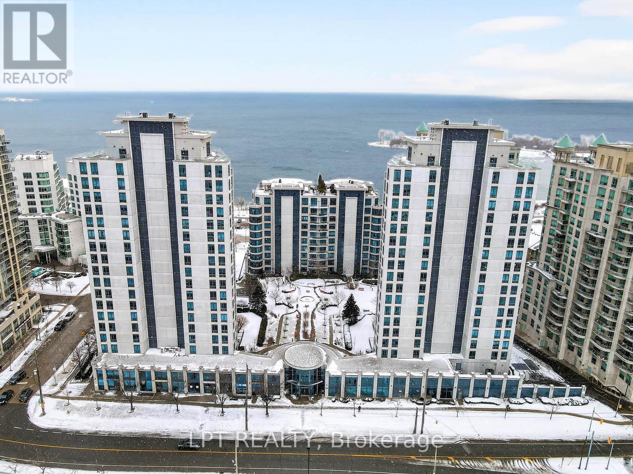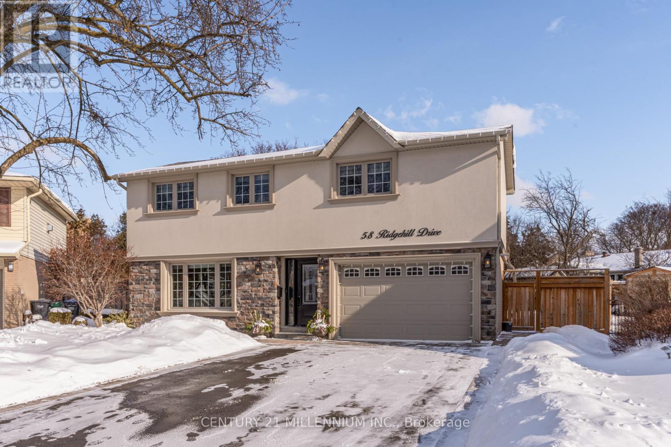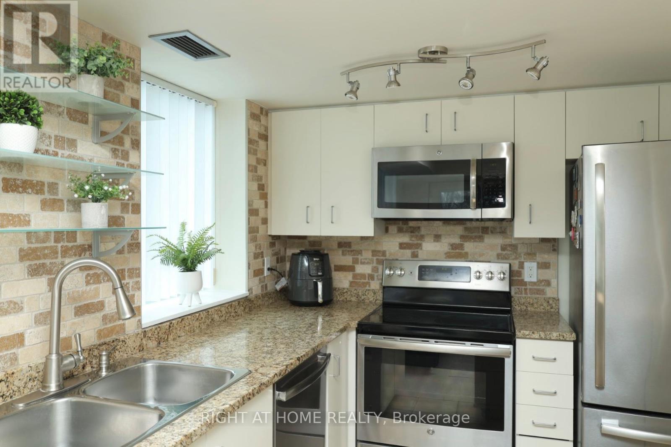1054 Dufferin Street
Toronto, Ontario
AMAZING Location. Less than 1 minute walk to Bloor subway station. Main floor of quiet house. Renovated, large and private 1 bedroom unfurnished apartment for rent. Private entrance with security cameras. Sunny, bright and quiet. Entire apartment is carpet-free. Modern large fridge, stove, dishwasher, microwave, washer and dryer in unit. Central Air conditioning. There is also a back door from the kitchen to the huge back yard, great for bbq and entertaining. Less than 1 minute walk to Bloor/Dufferin subway station or Dufferin Bus. 2 minute walk to stores and restaurants. 5 minute walk to Dufferin Mall and Walmart. Prefer quiet, responsible, non-smoker, no pets. No parking. Only $2,200 per month includes all utilities. 1 year lease. (id:60365)
Upper - 57 Wendell Avenue
Toronto, Ontario
Welcome to 57 Wendell Ave.! Newly renovated upper level 4-bedroom, 2-bathroom home featuring modern finishes and convenient en-suite laundry. Thoughtfully updated throughout, this spacious residence offers comfort and functionality for today's lifestyle. Rent includes en-suite parking for two cars. Ideally located in the sought-after Humberlea neighborhood, with close proximity to Highways 401 and 400, transit, schools, parks, and everyday amenities. Perfect for commuters and families alike. Ultities include Hydro, Water, Gas split 50/50 with main for unit. (id:60365)
315 Lakeshore Road E
Oakville, Ontario
One of the best retail locations in downtown Oakville. Bright and highly visible corner unit at the intersection of Lakeshore Road and Reynolds Street, featuring full-size glass windows on two sides. Offers approximately 500 sq. ft. of prime ground-floor retail space plus an additional 700 sq. ft. lower level with crawl space storage. (id:60365)
179 Elizabeth Street S
Brampton, Ontario
Wow! This Is An Absolute Showstopper And A Must-See! Priced To Lease Immediately, Featuring Fully Luxury High-Quality Upgrades! This Stunning Legal 2-Bedroom Basement Apartment Comes With A Separate Entrance, Separate Laundry, 2 Full Washrooms, With Three Car Parking's on Driveway! Don't Miss Out On This Rare Opportunity-Schedule Your Private Viewing Today! Homes Like This Don't Last Long! ** Plus Utilities 40% ** (id:60365)
179 Elizabeth Street S
Brampton, Ontario
Wow! This Is An Absolute Showstopper And A Must-See! Priced To Lease, Featuring Fully Luxury High-Quality Upgrades Throughout Home (Approx. $200,000 Spent)! This Stunning 3 Bedroom Raised Bungalow Sits On A Premium 64' x 102' Mature Treed Lot With A Double Garage. This Home Is Perfect For Large Families! The Main Floor Showcases A Well-Thought-Out Layout With Separate Living And Dining Rooms, While The Living Room Features A Beautiful, Open Concept Space With A Large Picture Window-Ideal For Entertaining Or Relaxing Evenings With The Family. The Home Gleams With Elegant Hardwood Flooring, Adding Warmth And Sophistication Throughout. The Gorgeous Chef's Kitchen Is Truly The Heart Of The Home, Featuring Quartz Countertops, A Stylish Backsplash, And Stainless Steel Appliances-Perfect For Daily Cooking Or Hosting Gatherings In Style! The Primary Bedroom Serves As A Private Retreat With A Closet, A Luxurious 3-Piece Ensuite, And Its Own Walk-Out To A Deck Overlooking The Ravine. The Main Level Also Includes Three Spacious Bedrooms And A Dedicated Laundry Room, Offering Maximum Convenience For Busy Families. Two Car Garage With Car Charging Provision! Step Outside To A Massive Backyard Oasis With 2 Tire Deck, Perfect For Outdoor Dining, Family Gatherings, Or Simply Enjoying Nature In Your Own, A Thoughtful Layout, This Home Offers Unmatched Lease Price. Don't Miss Out On This Rare Opportunity-Schedule Your Private Viewing Today! Homes Like This Don't Last Long! **Basement Is Not Included**. ** Plus Utilities 60% ** (id:60365)
327 - 270 Dufferin Street
Toronto, Ontario
Some condos look great online... and then you walk in and realize there's nowhere to actually live. Suite 327 at XO Condos is different. This is the kind of layout that's becoming harder and harder to find in Toronto: a true 2-bedroom + large den, 2-bathroom home with the space and flow that you crave. The den is substantial enough to function as a third bedroom, a dedicated office, or a flex space that adapts with your lifestyle, and it's staged to show exactly how well it works.The main living area is open, bright, and designed for everyday comfort. From casual week nights at home to hosting friends on the weekend. The kitchen is modern and clean-lined, with a seamless connection to the living and dining space so everything feels effortless. And when you want a reminder that you're in the heart of the city, you've got it: unobstructed east-facing views with the CN Tower in the skyline. XO is known for something buyers consistently prioritize, amenities that you'll actually use.Whether you want to work out, work from home, entertain, or unwind, this building delivers the kind of resident experience that makes condo living feel elevated and easy. Set at 270 Dufferin Street, this is one of the most connected locations in Toronto. You're perfectly positioned for TTC access, GO connectivity, and if you drive, the convenience here is hard to beat. Spend your weekends in Liberty Village, meet friends in King West, shop and dine along Queen West...it's all right at your doorstep. And yes, the practical details are covered too: parking and locker are included. (id:60365)
3211 Bloomfield Drive
Mississauga, Ontario
Stunning and spacious home located in a highly desirable Mississauga neighborhood. Featuring an impressive 4 bedrooms on the upper level and a fully finished basement with 3 additional bedrooms and a separate entrance-ideal for extended family or income potential. The main floor boasts an expansive approx. 3,700 sq. ft. of living space, highlighted by a grand living room with an open and airy layout, perfect for entertaining. Generously sized rooms throughout, abundant natural light, and a functional floor plan make this home both comfortable and versatile. Close to top-rated schools, parks, transit, shopping, and all major amenities. (id:60365)
52 Mcechearn Crescent
Caledon, Ontario
Move-In-Ready Refined Home With Premium Upgrades Set On A Quiet Street In The Heart Of Caledon! Step onto the covered front porch with outdoor lighting, and a double door entry. A long private driveway for 4 cars and leads to a 2-car garage. Inside, the front foyer features a closet and powder room, opening to hardwood floors, a statement staircase with wainscotting, and elegant hallways. LED pot lights, crown moulding, and built-in speakers are thoughtfully carried throughout the home. The chef's dream kitchen is thoughtfully designed with quartz countertops, stone backsplash, centre island with breakfast bar and sink, and built-in appliances including fridge, wall oven, microwave, cooktop, hood fan, and dishwasher. The breakfast area offers an accent light fixture and walkout to the deck. The living room is warm and inviting with a fireplace, picture window, and a panelled feature wall with built-in shelving, seamlessly flowing into the open dining area. The second level has a spacious family area with soaring vaulted ceilings and a dramatic accent light fixture, along with a convenient laundry room complete with full size front-load washer & dryer, sink, cabinetry and countertop space. Upstairs, the primary suite features a wainscotting accent wall, walk-in closet with organizers, and a spa-like 5pc ensuite with frameless glass shower, double vanity, soaker tub, and private water closet. 2 additional bedrooms and a 4pc bathroom complete the level. Downstairs, the fully finished basement offers exceptional entertaining space with pot lights, built-in speakers, projector & screen, and a wet bar with sink & bar fridge. Outdoors, enjoy a deck with wooden gazebo and a landscaped yard with a second gazebo, perfect for relaxing or hosting. Water softener system available for purchase. Surrounded by scenic green spaces, family-friendly parks, and top-rated schools, this location blends small-town charm with everyday convenience. Don't miss out on this opportunity! (id:60365)
107 - 2055 Appleby Line
Burlington, Ontario
A rare opportunity to own a true main-floor gem backing onto greenspace in Burlington's highly sought-after Orchard community-where convenience, comfort, and lifestyle come together seamlessly. This beautifully renovated approx. 900 sq ft suite offers the ease of ground-level living with no stairs or elevators, making everyday life effortlessly accessible. The bright, open-concept layout is enhanced by abundant natural light and pot lights throughout, creating a warm and modern atmosphere. The upgraded kitchen features timeless white shaker cabinetry, granite countertops, stone backsplash, and stainless steel appliances, with double doors opening directly to peaceful green space-perfect for morning coffee, unwinding after a long day, or easy outdoor access for pet owners. The spacious primary bedroom comfortably accommodates a king-size bed and enjoys serene green-space views, while the second bedroom offers a walk-in closet with custom organizers. The renovated bathroom includes a brand-new bathtub (2025), adding fresh appeal. Enjoy the convenience of in-suite laundry with newer stackable washer and dryer, plus underground parking and a private storage locker. Residents also benefit from an impressive clubhouse with fitness facilities, sauna, party and meeting rooms, and ample visitor parking with an indoor car wash. Set in one of Burlington's most walkable neighbourhoods, this location is steps to shops, restaurants, parks, trails, transit, and excellent schools, with quick access to GO Transit, QEW, and Hwy 407. Thoughtfully updated, exceptionally located, and rarely offered-this is main-floor living at its absolute best and a must-see for buyers seeking value, accessibility, and lifestyle. (id:60365)
812 - 2083 Lake Shore Boulevard W
Toronto, Ontario
***Public Open House Saturday January 31st From 3:00 To 4:00 PM.*** Experience The Pinnacle Of Lake Ontario Living. Welcome To The Prestigious Waterford Towers, One Of Humber Bay Shores' Most Elegant Waterfront Residences - Where Luxury Living Meets Unmatched Convenience. This Beautifully Maintained Suite Offers A Spacious Layout, 9 Feet Ceilings & Large Windows With Southern Exposure. 682 Square Feet Of Functional Space. Also Includes One Parking Spot & One Locker. Newly Painted. Walk Out To Balcony With Gas BBQ Hookup. Enjoy The Gorgeous Lake View & Courtyard View. World-Class Amenities: Residents Enjoy Access To A State-Of-The-Art Fitness Center, Indoor Pool, 24 Hour Concierge, Rooftop Terrace & Much More. Close To Gardiner, TTC, Restaurants, Shops & More. Click On 4K Virtual Tour & Don't Miss Out On This Gem! (id:60365)
58 Ridgehill Drive
Brampton, Ontario
Beautifully renovated home in must sought after executive "Ridgehill Manor". Tucked away in a child-safe court, set on an extra large pie-shaped lot and perfectly positioned with 34 acres of conservation/park ravine across the road with Fletcher's Creek winding through it, it's truly an exceptional setting for nature lovers. Featuring complete renovations inside and out with stucco and stone veneer exterior, windows, doors, flooring, kitchen and lower level renos. Gorgeous, modern kitchen with ample white cabinetry, two pantries, granite counters, undermount sinks, pot lighting, stainless steel appliances and upgraded convenient sliding door w/o to a large pattern concrete patio with gazebo/hot tub. Open concept living/dining room area showcases colonial columns and millwork, hand-scraped hardwood flooring, pot lighting and a huge sun-filled picture window. Upgraded oak staircase with white pickets. Four generous size bedrooms/upgraded engineered flooring, colonial doors/millwork. Custom, espresso tone built-in closet system in primary offers exceptional storage. Professionally finished lower level family room features a built-in wet bar, pot lighting and upgraded laminate flooring. Three upgraded baths featuring espresso or mocha tone vanities, corian counters, porcelain tiles, soaker tub, large separate shower/tempered glass, undermount sinks. Double width driveway/concrete curbs(4 Car parking), 1.5 Car garage/upgraded concrete floor, electric opener, interior garage access, cedar gazebo/hot tub (as is), central A/C, high efficiency gas furnace, electric breaker panel and more. Neutral palette throughout. Home is ready move in , shows 10+++. (id:60365)
503 - 2565 Erin Centre Boulevard
Mississauga, Ontario
Gorgeous Corner Unit & Very Private Balcony with Amazing Views! Wrap Around Windows Overlooking Woods & Ravine. Parking + Locker + All Utilities Included, Even Hydro! Hotel Inspired Amenities: Indoor Pool, Sauna, Gym, Tennis Court, Party/Meeting Room! Surrounded by Parks, Walking Trails, Gazebo & PlaygroundAcross from the Mall, Near Major Rds & Hwys, Steps to Miway Transit, Hospital. (id:60365)

