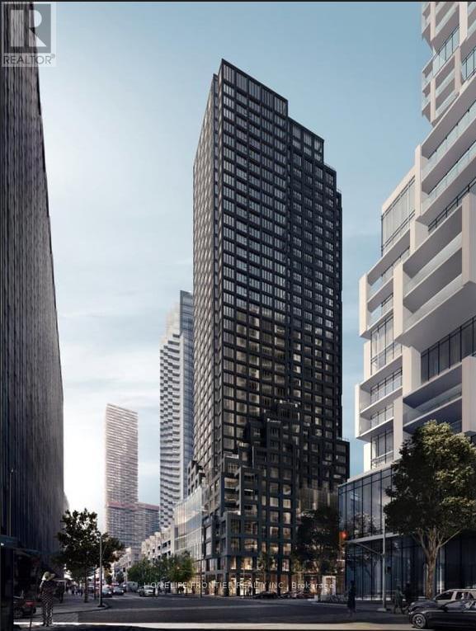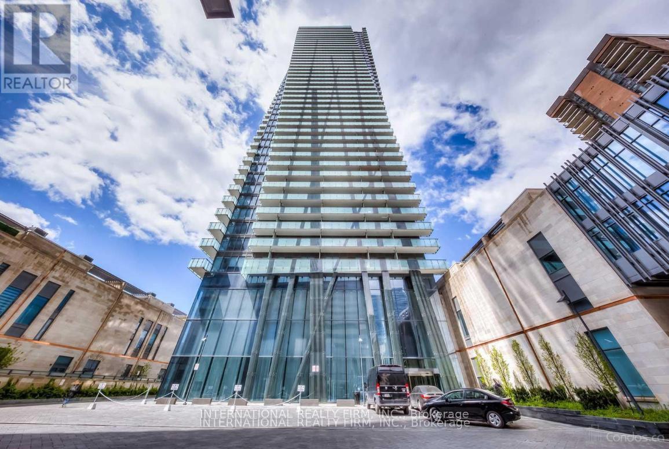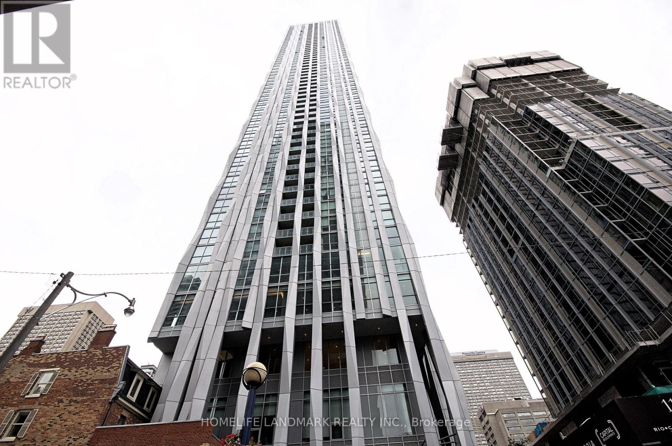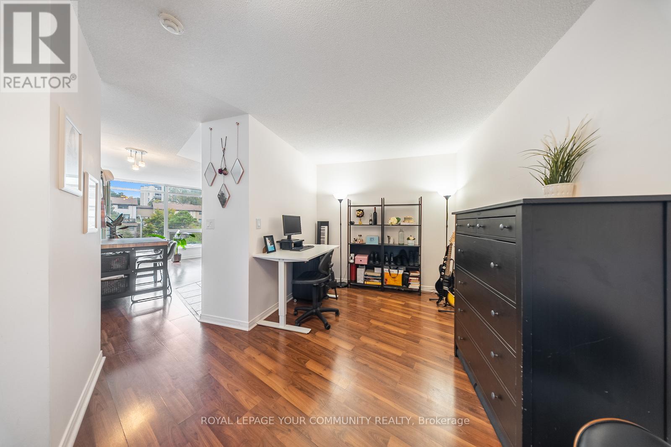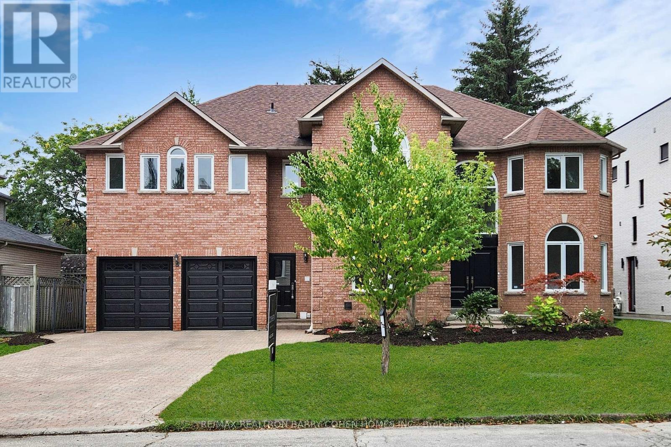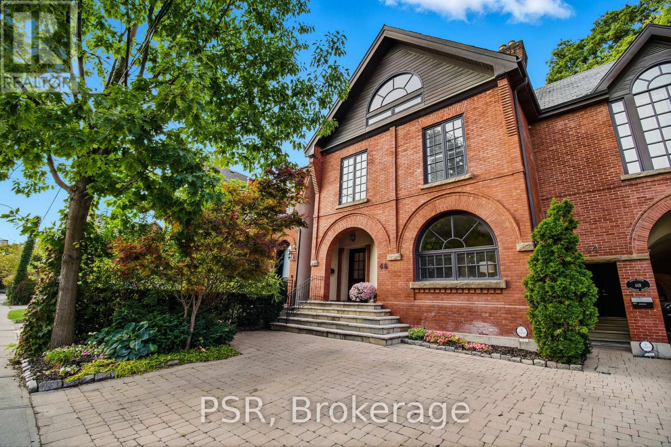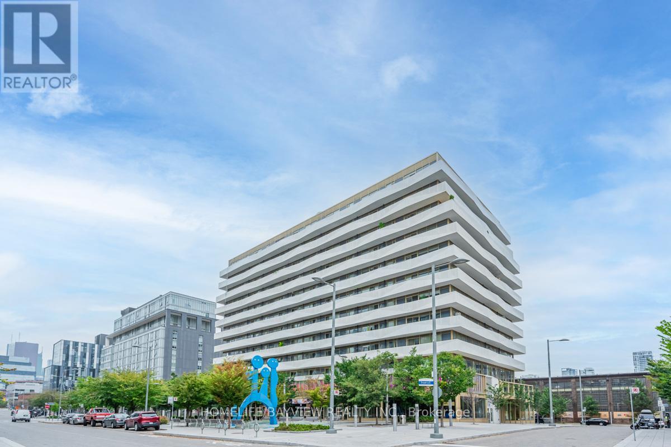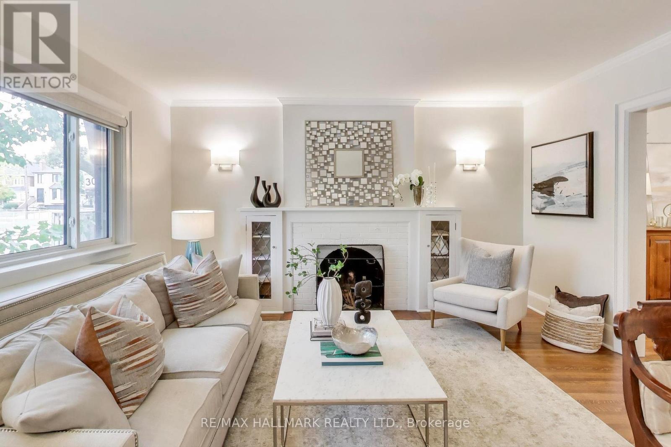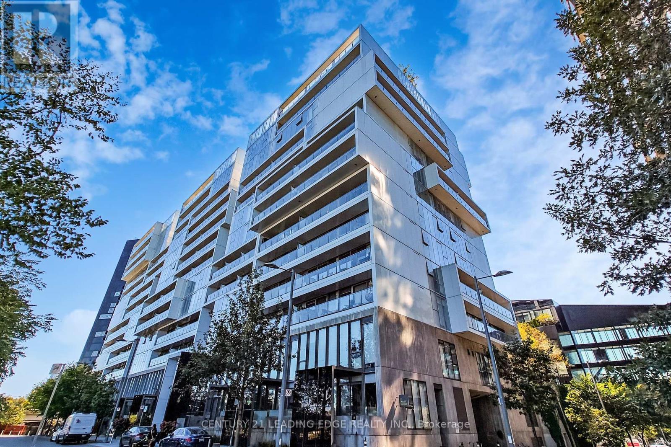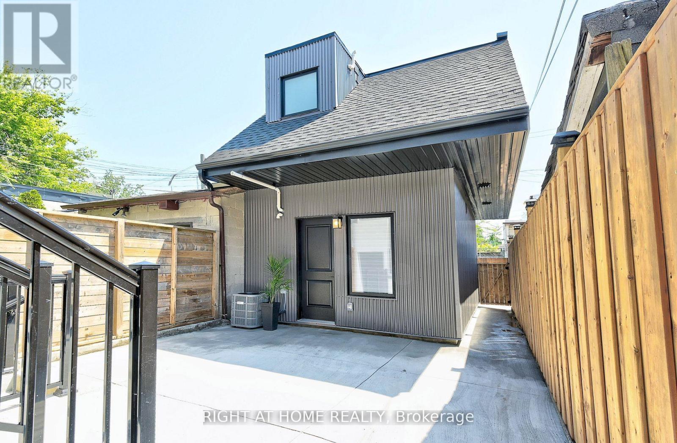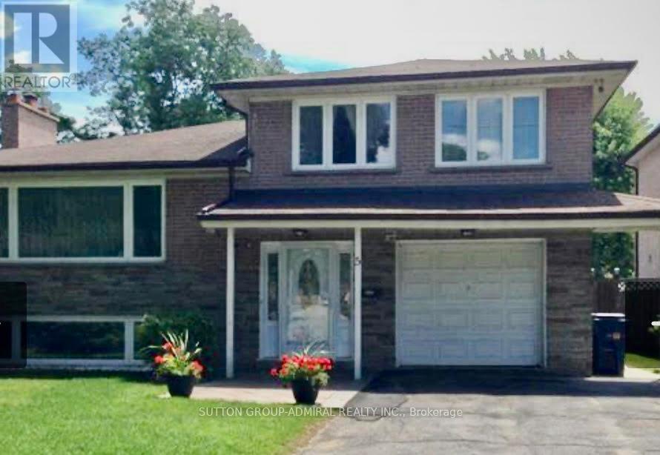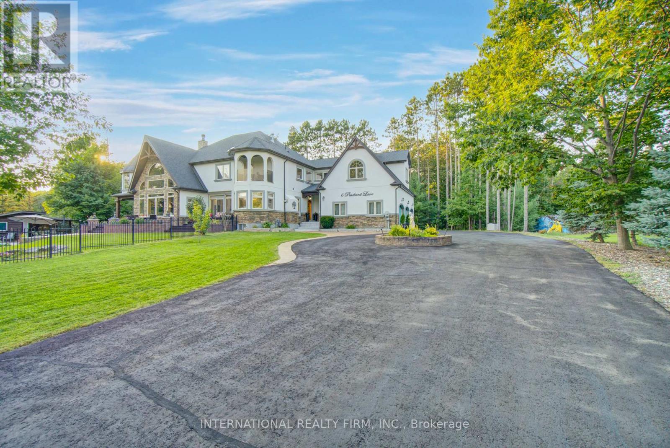908 - 20 Soudan Avenue
Toronto, Ontario
Welcome to Brand NEW Modern Y&S Condo by Tribute Communities Builder in the Heart of Yonge & Eglinton! Bright & Spacious 2 Bed, 2 Bath (850 sq ft) unit. Luxury Kitchen, B/I Apps, Laminate Floors Throughout. Just steps from the Subway station/LRT and minutes to a vibrant neighborhood filled with Eglinton Shopping Centre, cafes, restaurants, boutique shops and Entertainments. Excellent Location In Heart Of Midtown. Come check out these freshly finished units and Don't Miss Out On This Fantastic Opportunity To Make This Beautiful Unit Your New Home! "YOU MUST SEE!!!" (id:60365)
4901 - 1080 Bay Street N
Toronto, Ontario
Welcome To U Condominiums, Superbly Located Within Minutes To Yorkville Shopping District, University Of Toronto, Queens Park, Manulife Centre, Government Offices, Hospitals, 5 Star Restaurants, Cafes, Quick Access To Yonge & Bloor Subway Lines. Rare to find a stunning and sun-filled Luxury 2 Bedroom Plus Den Unit With Breathtaking South Skyline View, Approx 1475 Sq ft With 2 Balconies As Per Builder Plan, Floor To Ceiling Windows, Engineered Hardwood Flooring Thru Out Unit, B/I Appliances In Kitchen With Corian Countertop Centre Island. Building Has Excellent Amenities, 24Hrs Concierge, Rooftop Lounge, Gym & Cardio Room, Visitor's Parking (id:60365)
1902 - 1 Yorkville Avenue
Toronto, Ontario
Luxury Condo Building Located In No.1 Yorkville. Large Size Southeast Exposured Unit With 2 Bedrooms + 2 Bathrooms. Open-Concept Kitchen With B/I Appliances And Central Island. Primary Bedroom With 4Pcs Ensuite Bathroom And Large Top To Bottom Windows. Clear View Overlooking The City. Walk To Subway, U of T, Bloor Shopping, Toronto Public Library, Fine Dining Restaurant And Bars, Public Transit And Much More. Amenities: Fitness Gallery, Outdoor Pool, Spa Lounge, Outdoor Theater, Rooftop Lounge W/360 Panorama View, 24Hrs Concierge Services. (id:60365)
716 - 18 Valley Woods Road
Toronto, Ontario
Welcome to 18 Valley Woods Rd, set in the highly sought-after Parkwoods-Donalda neighbourhood. This bright north-east facing 1 bedroom + large den suite offers a smart, versatile layout. The spacious den is ideal for a home office, guest room, or creative space, while the kitchen provides exceptional counter space for cooking and entertaining. Complete with a dedicated parking spot and a private locker, this home combines function with comfort. Residents of Bellair Gardens enjoy exceptional amenities including a fully equipped fitness centre, 24-hour concierge, and elegant common areas that foster a warm community feel. Perfectly located just steps from the TTC, with quick access to the DVP and 401, Donalda Golf and Country Club, and surrounded by parks, trails, schools, and shopping this condo is an ideal choice for first-time buyers, busy professionals, or investors seeking a move-in ready home in one of North York's most connected communities. (id:60365)
12 Larkfield Drive
Toronto, Ontario
Breathtaking Family Home In Toronto's Central Neighbourhood With The Best Rated Schools. 6700Sqft Living Space.Opulent Brand New Double Door Grand Entrance W/19' Soaring Clings,Dramatic Windows & Skylight. Fresh Paint, All new LED pot lights throughout. Main Floor Graciously Sized Rooms with Large Gourmet Eat-In Kitchen With Granite Countertops & Centre Island. Luxurious Primary Bedroom W/6Pc Ens+Sep Sitting Room & Wood Fireplace. Large Recreation With 2nd Kitchen, Fireplace & Above Grand Windows. 2 Additional Bedrooms In Basement+4Pc Bath+5Pc Bath.2 Car Garage With Tesla Charger.Fully landscaped front and back yard. Sep Entrance. Close to Edwards Gardens, Windfields Park, Banbury Community Centre, Shops at Don Mills, Granite Club, Minutes ToTop Private Schools, TFS International School, Crescent School,404,401&Dvp. Minutes To Downtown. (id:60365)
46 Bernard Avenue
Toronto, Ontario
Location, location! Welcome to 46 Bernard Avenue, an elegant 3+1 bedroom home in Toronto's prestigious Annex neighbourhood. Nestled on one of The Annex's most coveted streets, this Victorian home is a rare gem. This timeless residence blends historic character with modern comfort, featuring soaring ceilings, detailed mouldings,bright living spaces . The main floor offers a spacious living and dining area, perfect for entertaining with a wood-burning fireplace, alongside a spacious chef's kitchen with Caesarstone Quartz Counters and backsplash (2020). Upstairs, you'll find three bright and spacious bedrooms with ample storage, including a luxurious primary retreat with a wood-burning fireplace and a lavish 5-piece ensuite with heated marble tile floors and a double vanity, fully renovated in 2023. The versatile lower level includes an additional bedroom or office-ideal for guests or remote work. Enjoy your own private back patio oasis, perfect for morning coffee or summer evenings under the stars. Located within easy reach of transit, top schools, and cultural landmarks, this home delivers both prestige and convenience. 46 Bernard Avenue is more than just a home; it's a lifestyle. Embrace the charm, character, and prominence of this magnificent Annex address. Don't miss your chance to own a truly exceptional property in one of Toronto's most desirable communities. (id:60365)
1101 - 60 Tannery Road
Toronto, Ontario
Bright, Spacious, Rarely Available Sub-Penthouse Corner Unit Offers 2 Bed & 2 Full Bath, Each W/Large Windows & Closets. This Unit Has A Well-Designed, Functional Layout, W/Large Windows In Living/Dining/Kitchen Featuring A 284 Sq Ft Wrap Around Balcony! Built-In Appliances. Primary Bedroom W/3Pc Ensuite. 2nd Bedroom Across From 2nd Bathroom. Canary Block Is Situated In A Modern, Low Density, Mid-Rise. 5 Star Amenities in the Building: Yoga Room, Concierge, Party Room, Professional Equipped Gym, Co-Work Lounge & Concierge. Steps Away: Corktown Common And 18 Acre Park, 1 minute to March Leo's Market, Toronto's Largest YMCA, Minutes Walk To Waterfront, Historical Distillery District and More. Easy Access Gardiner, Dvp, Close to Ryerson University and George Brown College. (id:60365)
197 Greer Road
Toronto, Ontario
This one checks all of the boxes: Main Floor Powder Room, Main Floor Family Room addition with 2 skylights, Detached 3 + 1 Bedrooms with over 2450 sq ft of living space, 3 baths, , Open Concept Kitchen with Centre Island, Stunning Backyard with Gib-San Inground concrete pool & Badu Jet system (2025), Outdoor Cabana (2025), Unbeatable Location Steps to Yonge St and Avenue Road. Zoned for John Wanless P.S.+ Lawrence Park Collegiate. Large Basement Waterproofed (2023), Main Roof Replaced (2024), Gas Fireplace (2025), Boiler/Tankless Hot Water System (2024), 2 Mitsubishi Air-Conditioners, Composite Porch with Stone Steps (2020) (id:60365)
1107 - 32 Trolley Crescent
Toronto, Ontario
Live in the heart of Corktown in this modern 2-bedroom, 2-bathroom condo located in the highly sought-after River City 2 building. This bright and stylish soft-loft suite offers 696 square feet of functional living space plus a spacious 114 square foot balcony, featuring floor-to-ceiling windows, 9-foot exposed concrete ceilings, and unobstructed views that fill the unit with natural light. The upgraded kitchen and bathroom cabinetry, sleek countertops, stainless steel appliances, and hardwood flooring throughout create a contemporary and inviting atmosphere. Enjoy generous closet space, custom window coverings, two bike lockers, and a private storage locker. Residents benefit from exceptional amenities including a state-of-the-art fitness centre, yoga and wellness studios, media and billiards rooms, a party lounge, business centre with Wi-Fi, guest suites, 24-hour concierge, and outdoor features such as a heated lap pool, sauna, rooftop terrace with BBQs, and a landscaped courtyard. Ideally situated in the Canary District just east of the Distillery, you're steps from shops, restaurants, and the King streetcar, with Union Station and the Financial District only minutes away. Nature lovers will appreciate the nearby Don River and Corktown Common trails, offering scenic paths for walking, running, and cycling (id:60365)
4 - 131 Brock Avenue
Toronto, Ontario
Detached Laneway Suite, Offers A Rare Opportunity In The Heart Of Little Portugal Serene Living Space, , No More All Lookalikes Franchise Eateries, Walk To All Unique Local, Trendy Shops And Restaurants, With A Great Layout Design And Modern Elegant Finishes. Enjoy The Sunset And Open View From Spacious Cousy Bedroom. Extras:Includes All Appliances And Window Coverings. Steps To Shoppings, Queen West Strip, Parks, Arena. Local Street Permit Parking (id:60365)
Lower - 5 Wycliffe Crescent
Toronto, Ontario
This fully furnished lower-level apartment offers comfort, privacy, and convenience. Featuring its own private entrance from the front door, the unit is filled with natural light thanks to a large above-grade window. The space is finished with engineered wood flooring throughout, creating a warm and modern feel. The apartment includes two bedrooms, each with their own window and closet, and a fully equipped kitchen with new stone counter tops, ready for everyday living. The laundry area and front entrance foyer are the only shared spaces with the homeowner and both of these spaces are self contained with privacy from living areas. Located just minutes from major highways, public transit, and local parks, this home is ideally situated in the coveted Earl Haig Secondary School district. Street parking is available, and free internet is included. Move-in ready-just bring your suitcase (id:60365)
6 Pinehurst Lane
Springwater, Ontario
STUNNING Executive Custom Home in Springwater w/Breathtaking Views! Welcome to 7,864 Sq. Ft. of Living Space! Be Prepared to be Amazed. As you enter, a Gorgeous 2-Storey Foyer Welcomes You with a Beautiful Chandelier, French Door Closets and Porcelain Floors! Astonishing Great Room w/20 Ft. Cathedral Ceilings, Double-Sided Stone Fireplace & P-A-N-O-R-A-M-I-C Windows Overlooking the Garden/Pool Paradise! Brace Yourself for the SPECTACULAR Chef's Kitchen Boasting: 14 Ft. Quartz Island, Top-Of-The-Line Stainless Steel Appliances, Butler's Bar, Baking Station, Custom Eat-in Dinette, Professionally Designed w/unique Backsplashes, Brick Arches, Pine Beams, Italian Porcelain Floor. An Elegant Dining Room is Just Perfect for Entertaining! A Zen-like Family Room w/Vaulted Ceiling Awaits for both Relaxation & Fun! It's like a Resort in a Home! A Luxurious Master Suite features a Fireplace, Ensuite Bath w/Heated Floors, Double Sinks, Granite Counters, Jacuzzi/Spa Shower. Sit in the beautiful Juliette Balcony and take in the Expansive Views of your Estate! Enjoy 2 Bright and Spacious Bedrooms w/Cathedral Ceilings, Sitting Benches, Double Closets and Unique Lofts! WOW! Elevator Lift! Built-In Library! One-of-a-Kind Bedroom w/Wrap-Around Glass Windows under a Turret! So Many Features, Must be Seen! A Contemporary Guest Suite will Delight Your Guests with its own Bedroom, Liv/Dng Room, Kitchenette and its own 3 Pc-Ensuite. Convenient 2nd Fl Laundry Room. The Basement includes 2 Spacious Bedrooms with Double Closets, 3 Pc-Bath, an Amazing Recreation Area w/Billiards Rm, Dance Studio, Gym, Storage Rm, and More! Enjoy all 4 Seasons in this Magnificent Home! 1.62 Acre Property w/Lush Landscaped Gardens, Amazing Inground Salt-Water Pool, Pool House, plus an attached 3-Car 14Ft Garage w/Circular Driveway/Parking for 13 cars! Fenced around for Privacy, ALL OFFERS WILL BE CONSIDER. FLEXIBLE CLOSING DATE. (id:60365)

