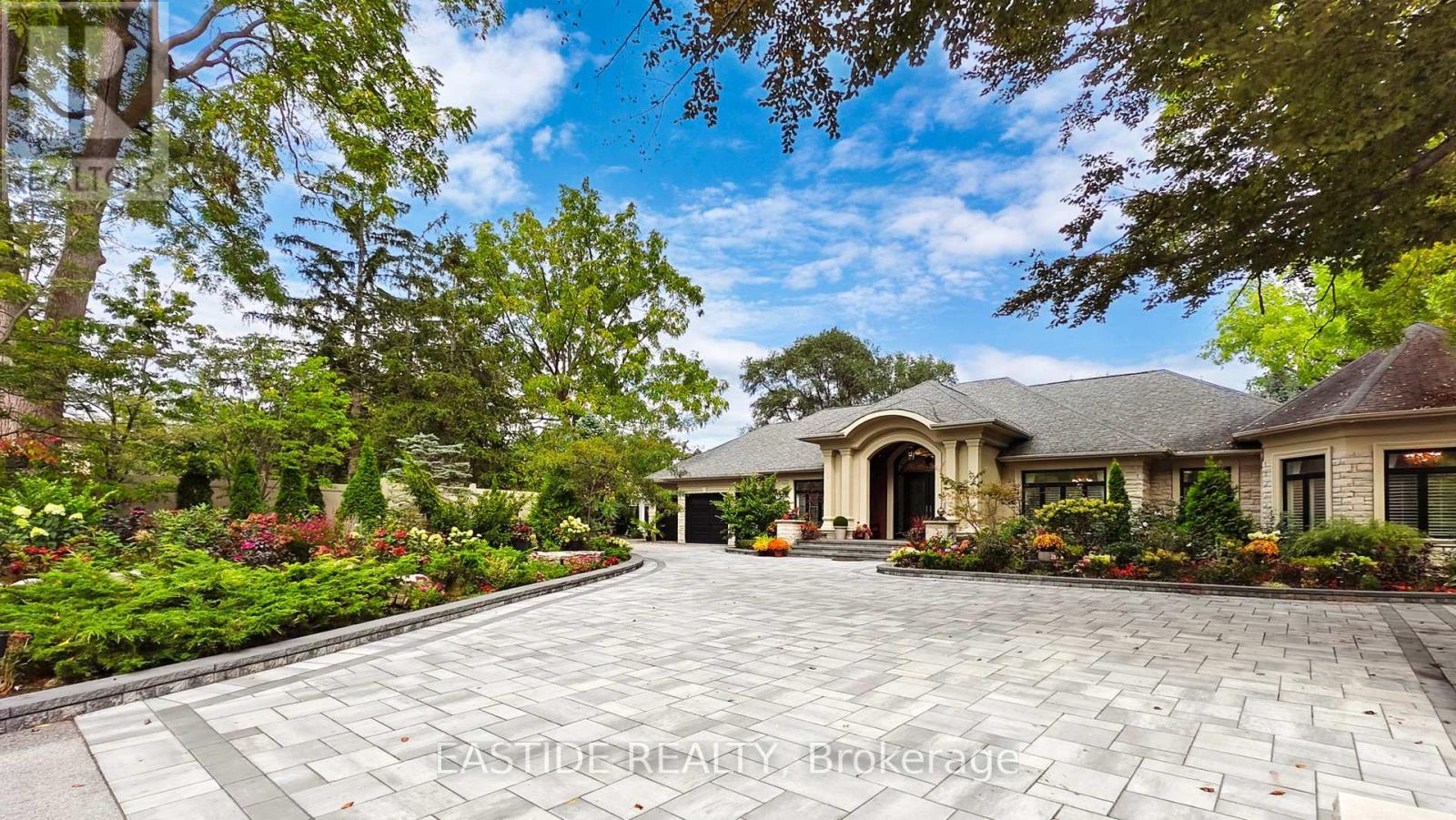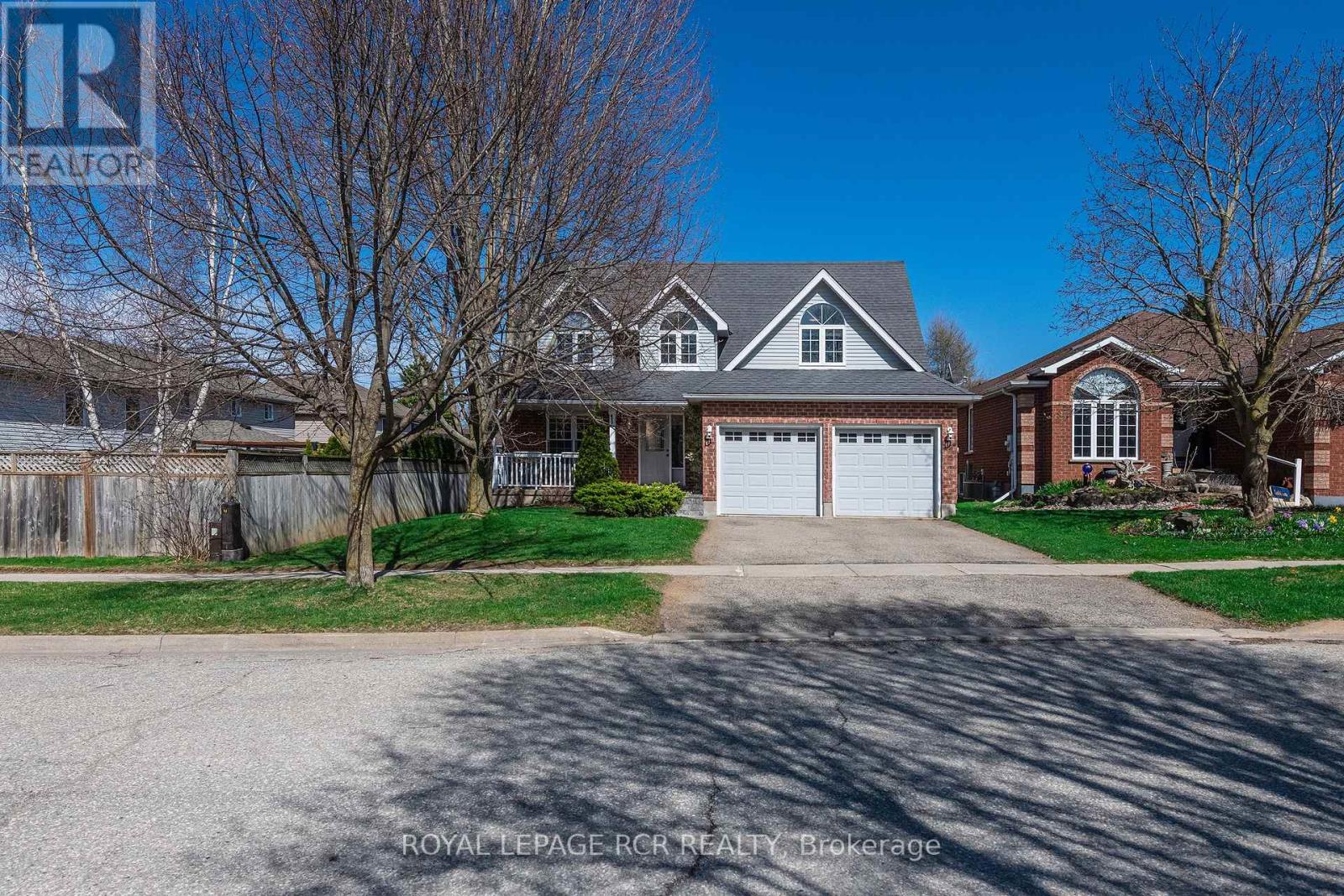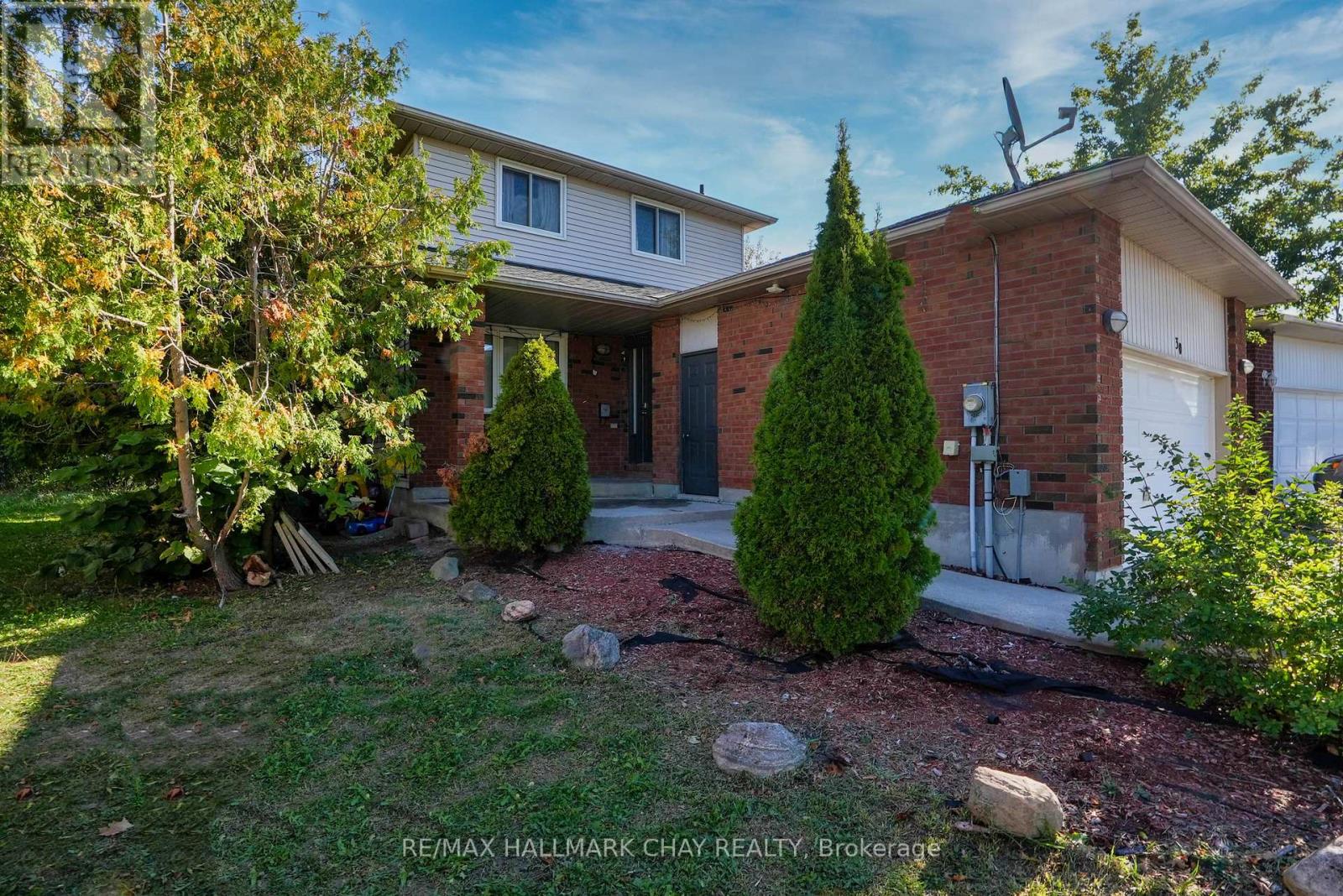516 Falgarwood Drive
Oakville, Ontario
Nestled on a picturesque ravine lot in the highly sought-after Falgarwood community, this beautifully updated home offers the perfect blend of comfort, functionality, and modern design. Boasting 4 spacious bedrooms, 3 bathrooms, and 2586 square feet of thoughtfully designed living space, this home is ideal for growing families and entertainers alike. Step inside to discover a bright, open-concept main floor-completely renovated in 2017-that effortlessly connects the living, dining, and kitchen areas. The living room features a large bay window and cozy gas fireplace, creating a warm and inviting space filled with natural light. At the heart of the home lies a chef-inspired kitchen, complete with stainless steel appliances, elegant quartz countertops, and an oversized island with seating, perfect for casual family meals or entertaining guests. A stunning sunroom addition, offering a versatile space ideal for a home office, playroom, or extended living area. Upstairs, the expansive primary suite features two closets and ample room to create your own private retreat. Three additional generously sized bedrooms and an upgraded 4-piece bathroom with modern finishes provide comfort and convenience for the whole family. The finished basement adds even more living space, perfect for a home gym or media room, the opportunities are endless! A full 3-piece bathroom and abundant storage round out the lower level. Situated on a massive 61 x 204-foot ravine lot, this home offers unparalleled privacy and stunning natural views right in your backyard. Located within the top-rated Iroquois Ridge School District, and just minutes from the Oakville GO Station, parks, trails, shopping, and major highways, this is a location that truly has it all. Key updates include a 200-amp electrical panel (2017), a durable metal roof (2002), and a high-efficiency furnace (approx. 2008) for added peace of mind. (id:60365)
16 Nautical Lane
Toronto, Ontario
Water View!! Rarely available!! Welcome to this Exclusive opportunity to own this Hidden Gem. An intimate set of only 8 units in an Executive Gated Community with water views and a walkability score of 83; blending refined living with a vibrant city lifestyle. This unit has been renovated to your comfort with top quality finishes through-out. Hardwood floors, Anderson Door systems on main floor, Furnace, AC, HWT, Roof, Insulation, Cabinetry, Murphy Bed, Blinds, Pot Lights, Closet organizers. Amazing square footage with a floor plan that is both warm and functional . Enjoy entertaining both indoors and outdoors with an open concept floor plan that easily accommodates a few or many guests. If you decide to go out for dinner there are many excellent restaurants within walking distance. Lake views from many rooms. Upgrades include: Roof and insulation (2020), Furnace (2020), A/C (2020), HWT (2021), Hardwood floors, stairs, Vinyl (Lower) 2020, Electrical, Pot lights (2020), Bathroom (2021), Paint, Wallpaper (2021), Closet organizers (2021), Main Floor Door Systems, and Front Door (2023/24), This home offers the perfect balance of contemporary luxury and urban lifestyle, all in one of Toronto's most connected and upcoming communities. (id:60365)
4289 Guildwood Way
Mississauga, Ontario
Welcome To This Charming Home Offering Spacious 4+2 Bedrooms, 5 Washroom With A Legal Basement Apartment In The Desirable Hurontario Neighbourhood With An Array Of Upgrades! Completely Renovated From Top To Bottom. New Kitchen Counters, Backsplash & Cabinets With Gas Stove (2022) Opens Up The Door To Your Wildest Chef Fantasies. Freshly Painted (2024). Pot lights On Main Floor, Basement & Primary Bedroom (2022). Expanded And Upgraded Closet In Primary Bedroom (2023). Primary Bedroom Is The Size Of 2 Regular Sized Bedrooms! New Floors & New Modern Washrooms With LED Mirrors On Second Floor (2022). Zebra Blinds All Throughout (2022). Spacious Legal Basement Apartment With Separate Entrance. Separate Laundry, 2 Large Bedrooms, One With An Ensuite. Spacious All Around! Private And Fenced Backyard Makes It A Perfect Spot To Unwind And Enjoy Your Morning Coffee Or Relax In The Evening After A Long Day. Don't Miss Out! (id:60365)
13 Fenchurch Drive
Brampton, Ontario
"Absolutely Stunning Gem!!!! Detached 4 + 2 Bed Includes Amazing upgrades worth over 150K Elegant Stained Hardwood flooring throughout, Modern 'BUILT-IN Kitchen with High-end S/S Appliances and a Pantry. 3 Full Washrooms upstairs is a Delight, Convenient second-floor laundry, Primary bedroom has huge HIS/HER Walk-in Closets, Marvelous Bedrooms, Oak Stairs, Modern upgraded countertops in the kitchen & all washrooms, Rare Main floor Office, smooth Ceilings all over, Custom Closet Organizers Finished Basement with two bedrooms, kitchen, & Washrooms. Basement Entrance through Garage. Rented for $1,850. Tenant is Willing to Stay. Includes Water Filtration System worth 10K Patio work in the Backyard for Summer Fun. THE LIST GOES ON AND ON!!!!!!! SHOWS 10++++...!!" (id:60365)
113 Walker Road
Caledon, Ontario
DEAL ALERT , Buy this almost new luxurious home with 500k discount which is situated in one of Caledon's most desirable neighborhoods with Separate builder-grade side entrance to basement assuring future income potential. This house is surrounded by the tranquility of nature trails, creeks and lush green space - yet only moments from all conveniences. The sun-filled open concept layout features a spacious living, dining & family room with a striking linear gas fireplace, leading into a gourmet kitchen equipped with granite countertops, high-end cabinetry , two sinks and an entertainer's dream island. Whether hosting a crowd or enjoying a quiet night in, this space has it all. Upstairs offers generously sized bedrooms upgraded bathrooms, and a smartly placed second floor laundry. The Primary suite is a sanctuary of its own, with a deluxe ensuite featuring a freestanding tub, frameless shower and walk in closets that feels like a. boutique dressing room. Highlights include 9' ceilings across all levels, smooth ceilings, engineered oak flooring, a welcome sunken foyer and a versatile main floor den- perfect as an office or extra bedroom (id:60365)
42 High Park Boulevard
Toronto, Ontario
*Stately Edwardian brick home with a lush front garden and landscaped backyard. *Situated on a 50 feet by 150 feet lot. *Current use: 5 self-contained units on 3 floors *Two (2) units are vacant (main floor and third floor) *The tenants in three (3) rented units are month to month *Many possibilities: conversion to a single family home or multi-generational home or 6 unit multiplex *The house has 2 sets of staircases leading to an exit on two sides of the house (west and east) *The main floor unit is a 2-bedroom unit with 1,565 Sq Ft, with a large foyer, living room with fireplace, open concept kitchen & family room, 2 bedrooms, powder room, ensuite bathroom. *The second floor contains two (2) x 1-bedroom units, each approximately 780 Sq Ft. *The third floor unit is a 2-bedroom unit approximately 1,537 Sq Ft, with a huge open concept living area & kitchen, plus 2 bedrooms with closets , 1 bath room and 1 powder room. *The basement unit is a 2-bedroom unit with own exit door and terrace, approximately 1,000 Sq Ft, with an open concept living area & kitchen plus 2 bedrooms and bathroom. *Detached 2 car garage with wide driveway and with garden suite potential and 5 outside parking spaces. *Ductless ACs. (id:60365)
431 Fourth Line
Oakville, Ontario
Welcome to 431 Fourth Line a once-in-a-lifetime opportunity to own a palatial custom-built bungalow on a sprawling 0.83 acres lot in Oakville prestigious Bronte East community. Boasting over 9,400 sq.ft. of luxurious living space including an indoor heated pool and wellness retreat, this home is the pinnacle of elegance and craftsmanship. A grand 17-ft domed foyer welcomes you into a sunlit interior featuring 4 spacious bedrooms, 5 designer bathrooms, a gourmet kitchen with top-of-the-line Miele and WOLF appliances, and a stunning indoor swimming sanctuary complete with sauna, hot tub, and Italian stone detailing. The professionally finished lower level is a resort in itself offering a full bar, wine cellar, fitness centre, home theatre, and a private library. The meticulously landscaped garden is an entertainers dream with an outdoor kitchen, premium Broil King BBQ, gazebo with fireplace, and multiple lounge zones. Located minutes to top-ranked schools-Appleby College, Bronte Harbour, GO Station, and highway access. A rare estate offering timeless sophistication and strong future value in one of Oakville most coveted enclaves. (id:60365)
2380 Pathfinder Drive
Burlington, Ontario
This turn-key detached 3-bedroom, 2-bathroom home is located in the highly sought-after Orchard neighbourhood, known for its top-rated schools, family-friendly vibe, and vibrant sense of community. Freshly updated throughout, this home is carpet-free and features new modern vinyl plank flooring, complemented by stylish new electrical fixtures and door hardware. The entire interior has been professionally painted in a crisp, white neutral palette, creating a bright and inviting atmosphere from top to bottom. Enjoy a low-maintenance lifestyle outdoors with mostly turf on the property. A gas range in the kitchen make this home ideal for the cooking enthusiast. Practical upgrades include a cold cellar under the front porch. The basement is ready for future expansion, featuring a rough-in for a 3-piece washroom and three upgraded, large basement windows (approx. 30" x 24") that flood the space with natural light. There's also a convenient interior door from the garage, and an upgraded 200 Amp electrical service, supporting all your modern needs and any future projects. The Orchard neighbourhood is surrounded by scenic trails and parks, and sits right next to Bronte Provincial Park, offering seamless access for hiking or biking adventures. Residents enjoy the convenience of plentiful shopping options for groceries and everyday essentials, along with a wide selection of local restaurants to suit every taste. Only 5km to the Appleby GO Station parking lot. This move-in-ready home offers both comfort and long-term potential in one of Burlington's most desirable communities. Don't miss this rare opportunity - book your private showing today (id:60365)
229 Elmwood Crescent
Orangeville, Ontario
Welcome to this charming three-bedroom, three-bathroom home nestled in the highly desirable Credit Creek neighborhood of Orangeville. Located within walking distance of schools, parks, downtown Orangeville, the Tony Rose arenas, and community center. This home offers convenience at your doorstep. Just three minutes from Highway 10, its perfect for commuters. Situated on a quiet crescent backing onto Greenspace and walking paths, this property is a true gem for your family. The spacious bedrooms include a primary suite with a four-piece ensuite and a walk-in closet. The lower level features a finished rec room plus a fourth bedroom or office, whichever suits your needs. Enjoy the eat-in kitchen that opens to a large deck. You won't want to miss out on this North End treasure! (id:60365)
222 Walsh Crescent
Orangeville, Ontario
Proudly offered for the first time, this beautifully cared-for 3-bedroom + loft, 3-bathroom home sits on a quiet crescent across from a park, in one of the areas most sought-after neighbourhoods. Situated on a generous 48 x 111 ft lot! From the moment you arrive, the home invites you in with a professionally landscaped walkway leading to a front porch with space to sit. Inside, you're welcomed by a bright, open foyer with soaring ceilings, setting the tone for the warmth and care that fills every corner of this home. The living room features hardwood floors and flows seamlessly into the formal dining area. At the heart of the home, the kitchen offers a central island, large pantry, and walkout to a large deck and spacious backyard, making the most of the expansive lot. Whether you're hosting a summer barbecue or watching the kids play, this outdoor space offers endless possibilities. The kitchen overlooks the family room with a gas fireplace, creating a connected and inviting atmosphere. The main floor also includes a laundry room, double garage, and double-wide driveway, offering both convenience and functionality. Upstairs, the primary bedroom is a spacious and peaceful retreat featuring a walk-in closet a private 3-piece ensuite. A lovely sitting area by the window creates the perfect reading nook and a quiet place to relax and unwind at the end of the day. Two additional bedrooms share an updated 4-piece bathroom, and the loft space offers flexibility - ideal for a home office, playroom, studio, or potential fourth bedroom. The unfinished basement includes a cold cellar and a 3-piece rough-in, providing a blank canvas for future living space. Walking distance to schools, a dog park, arena, and shopping, - all while nestled in a quiet, family-friendly area, this is more than just a house it's a place to grow, gather, and truly feel at home. (id:60365)
96 - 5480 Glen Erin Drive
Mississauga, Ontario
Spectacular Executive End Unit Townhouse in the Exclusive "Enclave on the Park" Complex in Central Erin Mills. Elegant Open Concept Living Area with Cozy Gas Fireplace and Dining Room with Walkout to Backyard Deck. This Bright Skylight Home Features Gleaming Hardwood Floors, Crown Molding Throughout, Wood Staircase, Stunning Kitchen with Pantry, Granite Counter Top, Marble Backsplash, and Porcelain Floors. Spacious Bedrooms with the Primary Bedroom Featuring a 5 Pc Ensuite and Walk-in Closet. Basement is Fully Finished with Large Recreation Room and 4 Pc Bathroom. Newer Garage Door& Storm Doors, Deck, Windows. New Lennox Heater and Air Conditioner with Warranty. (id:60365)
30 Rosenfeld Drive
Barrie, Ontario
Stunning Family Home with In-Law Suite, Pool, and Spacious Basement Apartment!This exceptional property offers the perfect blend of comfort, style, and functionality. Nestled in a desirable location with no neighbors behind, you'll enjoy privacy and tranquility, all while being just minutes from amenities. The spacious layout is ideal for a growing family, featuring a bright and open kitchen with a luxurious marble island, complemented by large windows and patio doors that provide beautiful views of the fully fenced backyardperfect for entertaining or relaxing outdoors.The home is carpet-free, showcasing elegant California knockdown ceilings, exquisite crown moulding, and a thoughtful design that maximizes space and natural light. The basement boasts its own separate entrance to a self-contained suite, complete with 9-foot ceilings, private laundry, and all the comforts needed for a fully independent living space.Additional highlights include inside access to the garage, a main floor laundry, and ample parking with space for 4 vehicles. The property is well-maintained, with a new roof (2020), AC (2015), and two separate yards, offering flexibility for family enjoyment, gardening, or even the addition of a second outdoor retreat.This home is truly a must-see, combining modern updates with classic charm to provide a one-of-a-kind living experience. Whether you need room for the family, guests, or an income-generating suite, this property checks all the boxes! (id:60365)













