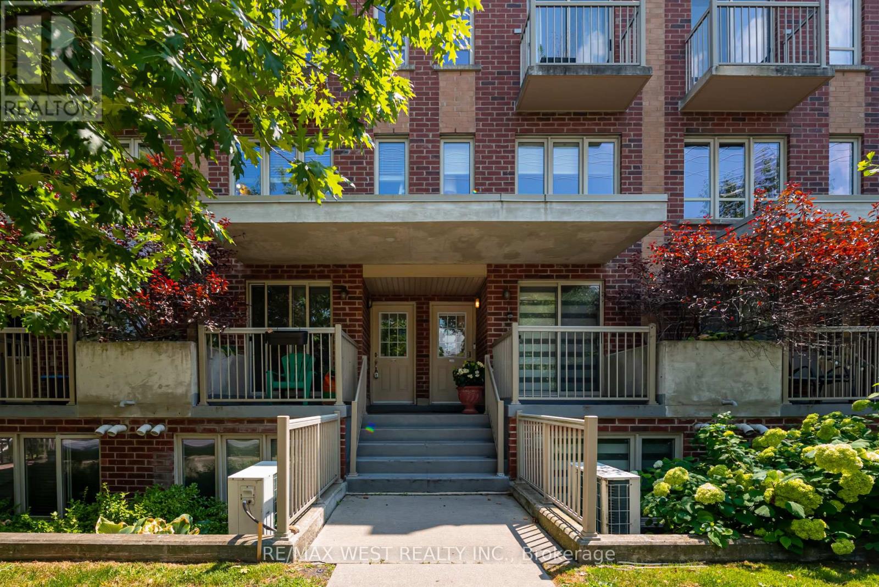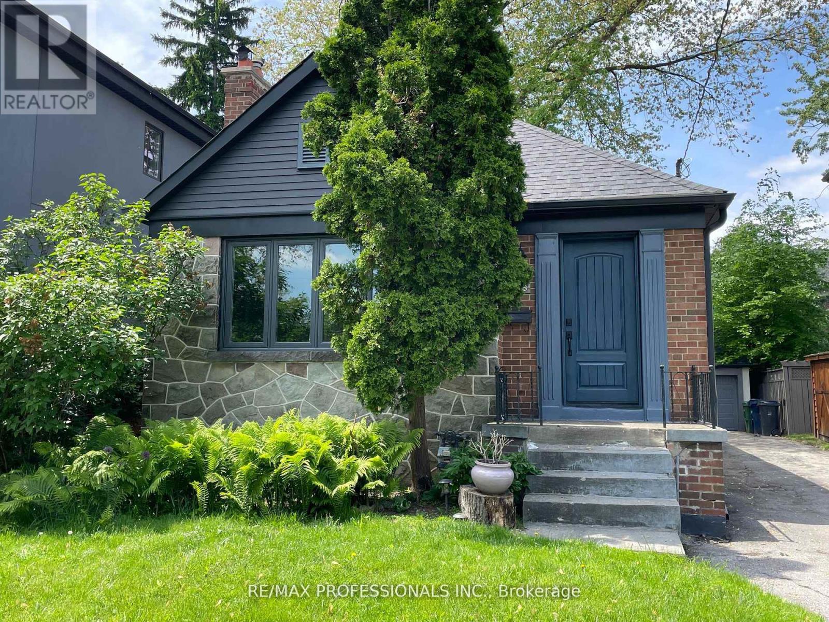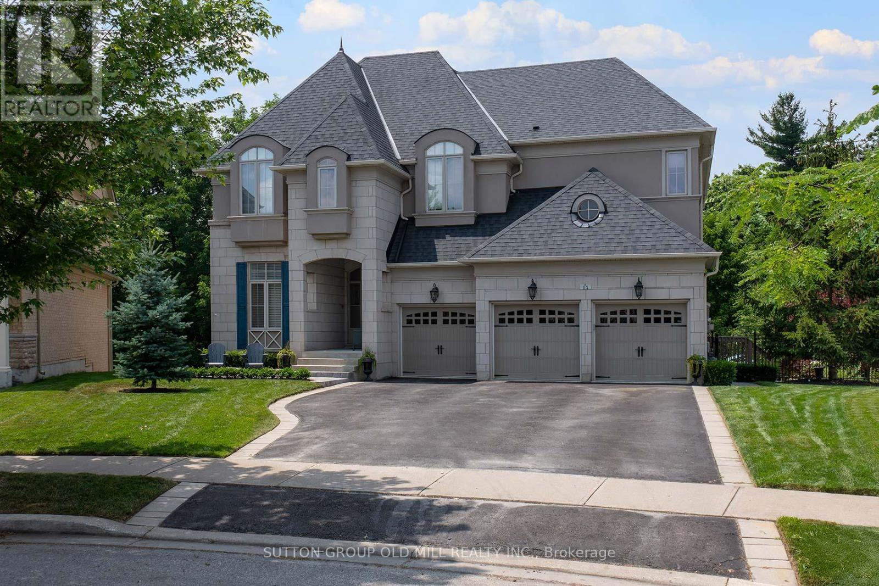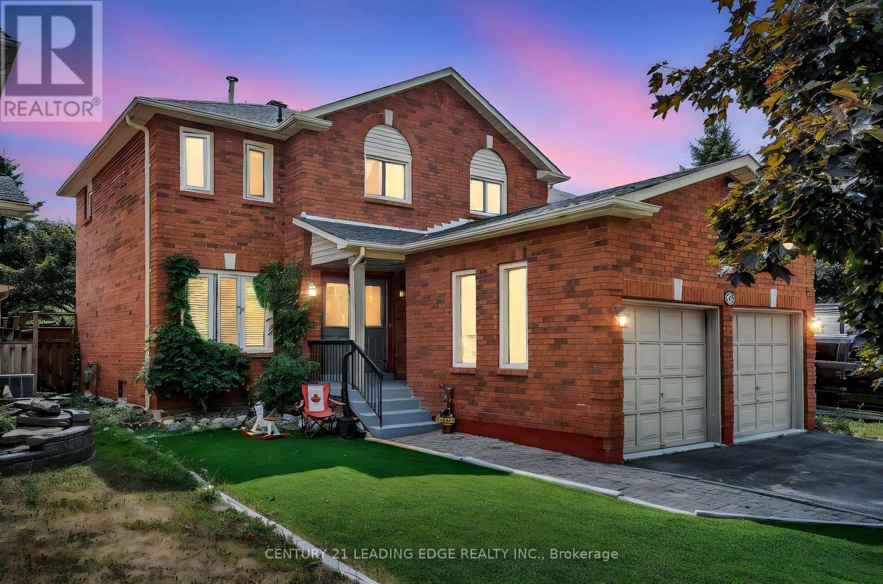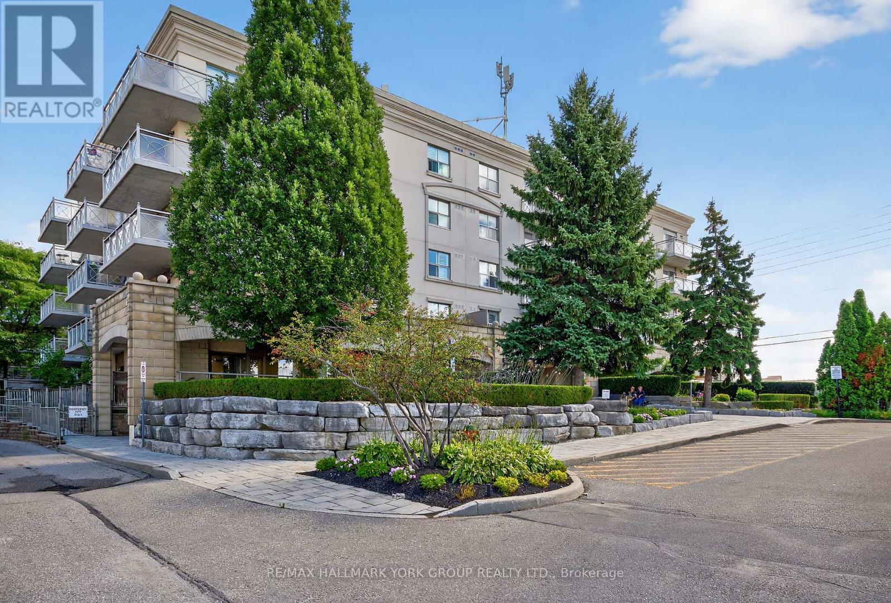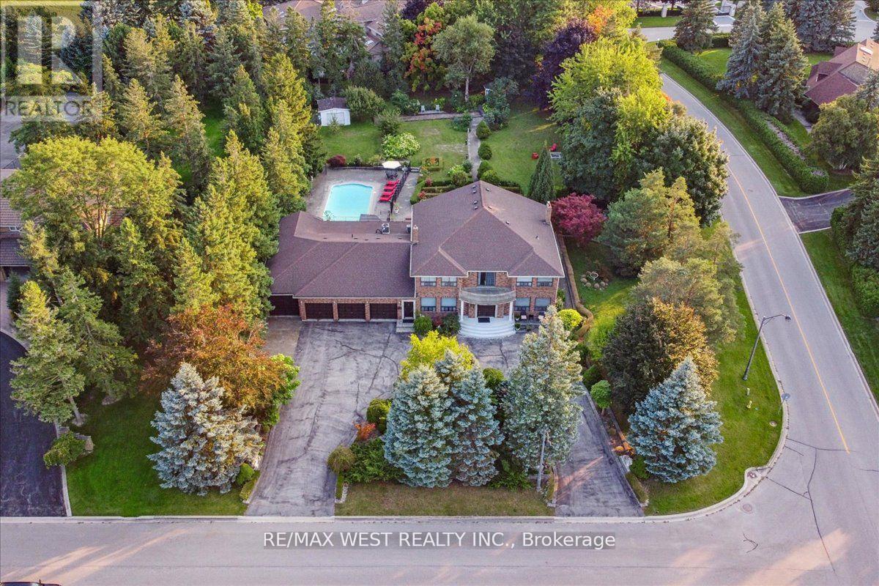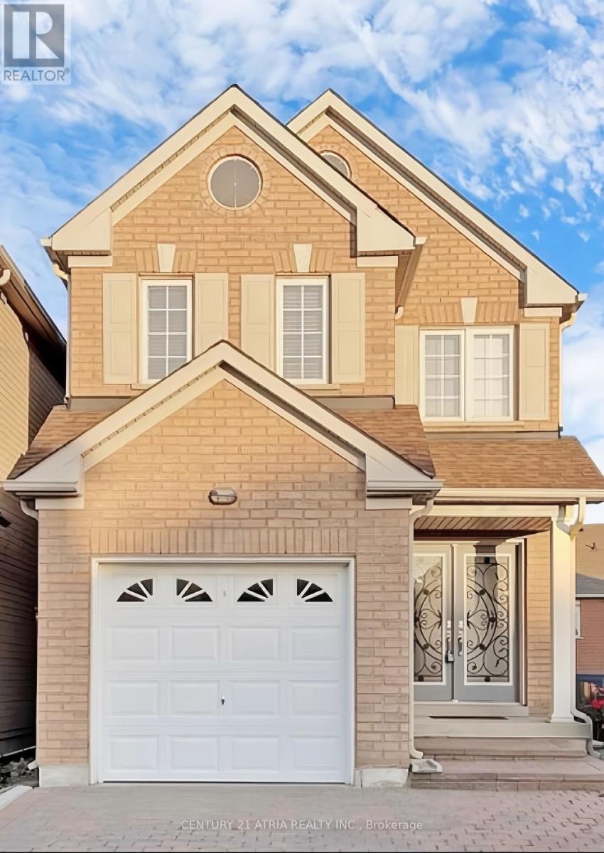264 - 351 Wallace Avenue
Toronto, Ontario
Welcome to 351 Wallace #264 in the heart of vibrant Junction Triangle. This 3+1 bed, 2 bath townhouse brings easygoing design and real room to roam. Spread across multiple levels with not just one, but two outdoor spaces, its built for the way you actually live whether that means working from home, hosting dinner, or just finding your own corner to chill.The main floor is open and airy, with clean lines and zero fuss. The kitchen keeps it sleek and functional (yes to stainless steel), flowing effortlessly into the dining and living space. Entertain, unwind, repeat.Upstairs, two large bedrooms keep things flexible perfect for roommates, a growing fam, or that home studio you've always wanted, along with 2 full bathrooms and stacked washer/dryer nicely tucked away for a convenient laundry area. Then there's the loft: a dreamy top-floor hideaway made for deep work or deep naps. Bonus? It opens out to your private rooftop terrace with BBQ gas hookup and water. Soak up the sun, grow your tomatoes, sip something cold under the stars. Did we mention the underground parking and visitor spaces? The vibe? Urban but grounded. You're steps from the UP Express Go Train - taking you to Union in 6 minutes and up to Pearson Airport for those incredible getaways, You're steps from the TTC, artistic hub with Museum of Contemporary Art Toronto Canada (MOCA), parks, Roncy, High Park, the Junction and the indie shops and espresso haunts that make this pocket of the west end tick. This is more than a townhouse. It's a lifestyle with square footage. (id:60365)
168 The Kingsway
Toronto, Ontario
Turn-key Kingsway living! This beautiful bungalow underwent a painstaking, back-to-the-studs renovation in 2022; everything is updated from the bricks inward. Featuring three spacious bedrooms, an open-concept living space with a wood-burning fireplace, well-appointed bathrooms, and the potential for dual suite living, this home truly has it all. Great lot for a spacious new build; homes on either side are already complete. (id:60365)
14 Canis Street
Brampton, Ontario
SPECTACULAR is the only word to describe this home located on one of the best lots in the Estates of Credit Ridge, a community with only detached estate size homes. Set on a ravine lot with a walkout basement and 20 x 40 saltwater pool. Enjoy this resort like private yard over 500k in upgrades, custom finishes and landscaping. The gracious foyer with marble and granite floors leads into an open concept living and dining rooms with 10 foot ceilings on the main floor along with crown moulding, pot lights and hardwood maple flooring. The custom kitchen (not through the builder) features extra high cabinets, natural quartz countertops, s.s. appliances, an island with breakfast bar, lots of natural light and garden doors to a covered balcony. The family room features hardwood floors and a cast gas fireplace. The library/office creates a quiet place to work with french doors. Great powder room with mirrored vanity. The primary bedroom with 5 piece marble ensuite, walk-in closet, and sitting room with walkout to covered balcony. Three great sized bedrooms with adjoining baths and media room which could be turned easily into a fifth bedroom. The second floor has 9 foot ceilings, pot lights and an open to below circular stairway with beautiful chandelier. Completing this amazing home is the finished walkout basement with high ceilings, plaster crown mouldings, a custom wet bar with blue pearl granite countertop, s.s. appliances - this is an entertainer's dream. Walkout to multi-tiered patio lush mature landscaping, two cabanas, one with a bar and the other with a change room. Enjoy this resort like oasis in the city. 3 car garage, extra large driveway that can accommodate five to six cars. Great quiet street surrounded on both sides by ravine lots. (id:60365)
21 Brushwood Crescent
Barrie, Ontario
Beautiful family home in one of Barrie's family friendly neighborhoods. This all brick 4 bedroom home is bright and spacious with authentic wood flooring, crown molding and neutral paint colors flowing throughout the main space. Spacious foyer which flows into the formal living room/dining room. Bright kitchen with eating area, pantry and sliding glass doors opens to fully fenced backyard, main floor family room is a great space with wood burning fireplace encased by a wood mantel. The main floor laundry room has inside access to the double car garage. The large master bedroom has detailed wainscoting, crown molding, large windows, a walk in closet, ensuite bathroom. Retreat to the finished lower level with a gas fireplace and games room. Private backyard with mature trees, a spacious wooden deck for entertaining and ashed for additional storage. A high efficiency furnace and A/C were installed in 2014, roof 2024. Great location. Close to walking trails, beaches, shopping and public transportation. (id:60365)
25 Golds Crescent
Barrie, Ontario
Welcome to 25 Golds Crescent, a beautifully maintained 2-storey detached home for lease in the sought-after Holly community. Offering 3 spacious bedrooms, 2 bathrooms, and ample parking, this home blends comfort and convenience.The bright eat-in kitchen is perfect for family meals, while the cozy living room with a fireplace creates a warm, inviting atmosphere. A 2-piece bathroom is on the main floor, with a 3-piece bathroom upstairs serving the bedrooms.Located on a quiet crescent, its just minutes from schools, parks, shopping, golf clubs, and Highway 400, with Georgian College only 15 minutes away. Dont miss this fantastic lease opportunity schedule a viewing today! (id:60365)
39 Atlantis Drive
Orillia, Ontario
Welcome to 39 Atlantis Drive in the Heart of Orillia! This Beautiful 4 Bedroom, 3 BathroomDetached Home Is Located An A Beautiful And Quiet Area. Amazing Layout With Over 2,000 Sq Ft & Large Rooms! Spacious Kitchen With Center Island, Tons of Storage And Lots of Counter Space. Beautiful Hardwood Floors On Main. Double Car Garage. Located Minutes From Downtown Orillia With Ton of Shops/Dining And Minutes From Walmart! Close to Everything You Need! Minutes to the Beautiful "Lake Couchiching" & Couchiching Beach Park! Brand New Construction, 2 years old only! This Home Is Waiting For You To Just Move In And Enjoy! (id:60365)
912 - 7601 Bathurst Street
Vaughan, Ontario
Fantastic Corner Unit With Panaramic North and West Views. Lovely Spacious Grounds to Enjoy without Mulpile Buildings Surrounding You. Large New Windows for Lots of Sunshine. Eat In Kitchen, Great Den for Workspace, Two Full Bathrooms, TWO PARKING SPOTS, Ensuite Laundry, Freshly Painted, New Broadloom, All Utilities Included, Even Cable TV and Internet, Large Open Balcony, Extremely well Maintained. Great Location, Walk to Promenade Mall, Walmart Super Centre, Shoppers, T and T Grocery Store Library, Transit, Access to #407, etc etc. Awesome Amenites include, Gym, Tennis, Pool, Rec Room, Billiards, Squash and much more. Gated Acccess with Good Security. No Smoking or Pets in the Building or Unit Allowed. Longer Lease Welcomed. (id:60365)
509 - 2500 Rutherford Road
Vaughan, Ontario
'Villa Giardino', Vaughan. Elegant 2 bedroom, 2 bath condo. Spacious and well-appointed. 1,000 sq. ft. 5th floor (penthouse/top level) unit. Clean, quiet, well maintained boutique condominium. This bright, open-concept home features a full-size gourmet kitchen with all appliances, hardwood and tile flooring throughout, and a large outdoor patio with ravine and tree-lined views. Enjoy two large 4-piece bathrooms and a generous ensuite laundry room with stacker washer & dryer and wash tub. NOTE: Maintenance fees include all utilities and telephone; exceptional value and convenience (TV cost $47.46)! Building amenities: Exercise room, party room, meeting room and ample visitor parking. Prime location with easy access to shopping, Vaughan Mills, Canada's Wonderland, Cortellucci Vaughan Hospital, restaurants, public transit and Highway 400. Close to all of Vaughan's, Maple's and Concord's rapidly developing amenities. Villa-style condo living designed for those who enjoy tradition, connection and easy living. (id:60365)
190 Sandys Drive
Vaughan, Ontario
Welcome to 190 Sandys Drive, an exceptional residence nestled in the coveted National Estates. This sprawling estate boasts over 5,000+ square feet of refined living space, elegantly designed to offer both grandeur and comfort. Set on a generous over 1-acre corner lot with a tree lined feel of privacy, the property combines luxurious indoor living with stunning outdoor amenities. As you approach the home, the impressive horseshoe driveway and four-car garage provide both convenience and style. The lush, tree-lined coverage ensures unparalleled privacy, creating your own serene oasis away from the bustle of daily life. Step inside to discover a meticulously crafted interior featuring four spacious bedrooms, seven bathrooms, a sauna and 2 additional kitchens in the basement. Each room is thoughtfully designed, offering ample space and sophisticated finishes. The expansive living areas are perfect for both grand entertaining and cozy family gatherings. The heart of the home is the stunning outdoor retreat. Enjoy endless summer days by the sparkling pool, surrounded by lush landscaping and complete privacy. This backyard paradise is ideal for hosting guests or simply relaxing in your private sanctuary. This estate is not just a home; its a lifestyle. With its blend of luxury, privacy, and exceptional design, 190 Sandys Drive is a rare gem in National Estates. Don't miss the opportunity to own this magnificent property and experience the ultimate in upscale living. (id:60365)
Bsmt - 53 Charles Brown Road
Markham, Ontario
Basement ONLY! Move Into Newly Renovated 2 Br Basement In The High Demand Cedarwood Community. Situated on a quiet, family-friendly street. Functional Layout, Modern Open Concept Kitchen/Living/Dining Area Lots pot lights. 2 Large Brs W/ Newly Laminate Floor & Window. Newly Upgraded 3Pc Bathroom, Steps To Public Transit, Park, Grocery, Restaurants, School And Other Amenities. Walking distance to Costco, Shoppers Drug Mart, Canadian Tire and No Frills; Minutes to Highway 407 and a quick drive to downtown Markham and Pacific Mall. Highly ranked schools Middlefield CI. ** This is a linked property.** (id:60365)
1001b - 8 Rouge Valley Drive W
Markham, Ontario
2 Bdrs 2 Baths Unit/1 Parking In Remington's Iconic York Condos At Downtown Markham! Practical Layout Plus Balcony, Exposure W/ Woods View! 9' Ceiling W/ All Fl-To-Ceiling Windows, Upgraded All Wide Plank Laminate Throughout, Living Walk Out To Balcony, Contemporary Matt & High Gloss Contrasting Kitchen Cabinets W/ Integrated Fridge, Dishwasher & All Built-In Appliances, Long Centre Island As Eat-In Table, 4 Pcs Ensuite Primary Br, Wall-Mounted Vanities & Glass Dr Shower. All Inclusive Building Amenities: Gym, Party/Meeting Rm, Rooftop Terrace, Outdoor Pool & Tennis Court. Within Steps To Yrt/Go Station, Hwy 7/407, City Hall, Cineplex & Future York U. Welcome to This Cozy Unit. (id:60365)
304 - 2075 King Road
King, Ontario
Discover Suite 304, a spacious 940 sq. ft. south-facing residence overlooking the serene private courtyard. Designed with both style and functionality in mind, this suite blends modern luxury with thoughtful details throughout.The primary bedroom retreat features an oversized walk-in closet and a spa-inspired 4-piece ensuite complete with a glass-enclosed shower, double vanity, and sleek finishes. A generously sized second bedroom and full second bathroom provide comfort and flexibility for family, guests, or a home office.At the heart of the home, the modern kitchen showcases a stylish island, quartz countertops, and full-sized integrated appliances. Seamlessly connected to the open den, this versatile space can be transformed into a dining area, home office, or reading nook tailored to your lifestyle.Expansive windows bathe the interiors in natural light, highlighting the open-concept design and creating a warm, inviting atmosphere.Residents of King Terraces enjoy access to premier amenities, including a rooftop terrace, resort-style outdoor pool, state-of-the-art fitness centre, elegant party lounge, and 24-hour concierge.Suite 304 offers sophisticated living, refined comfort, and a coveted south-facing courtyard view the perfect balance of luxury and convenience. (id:60365)

