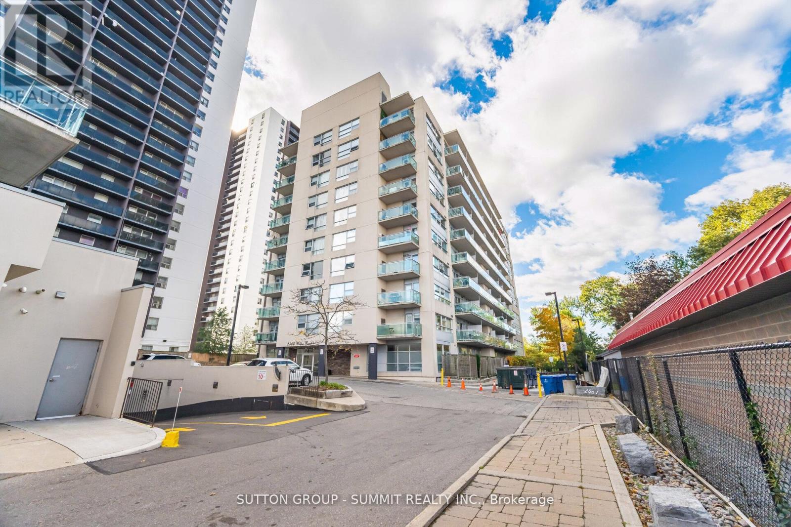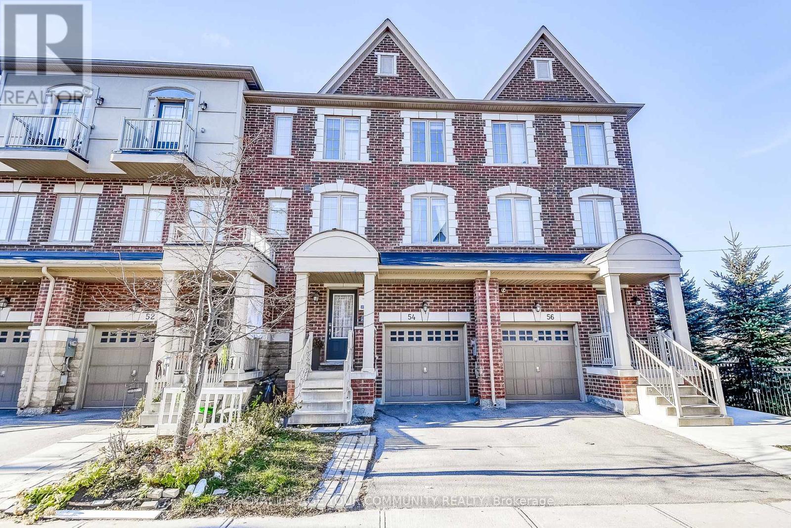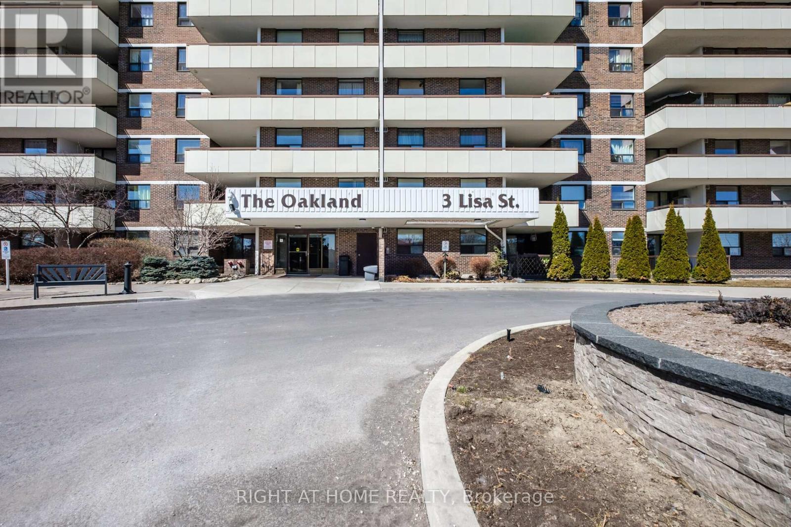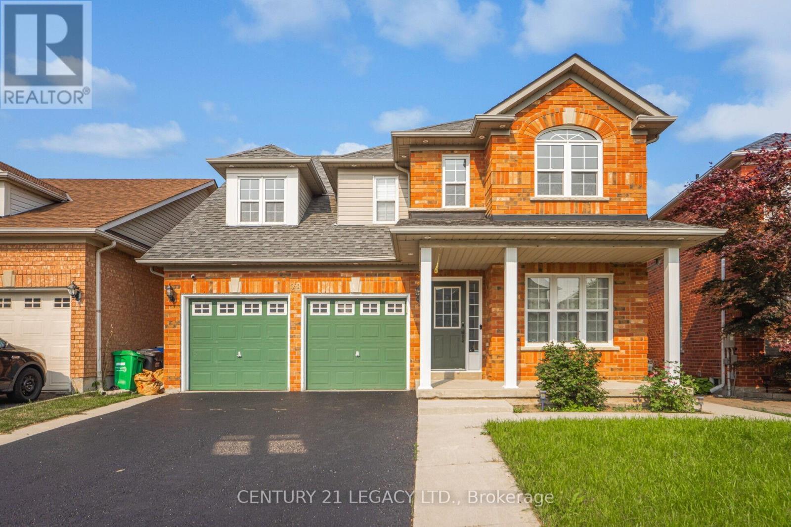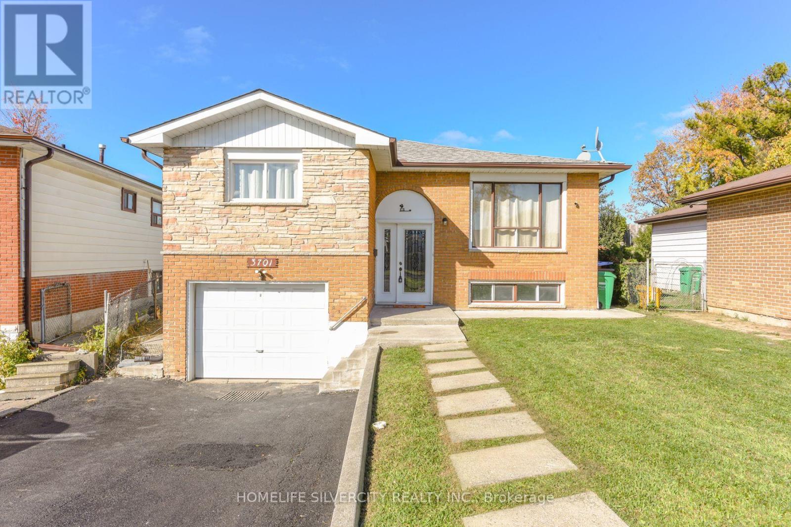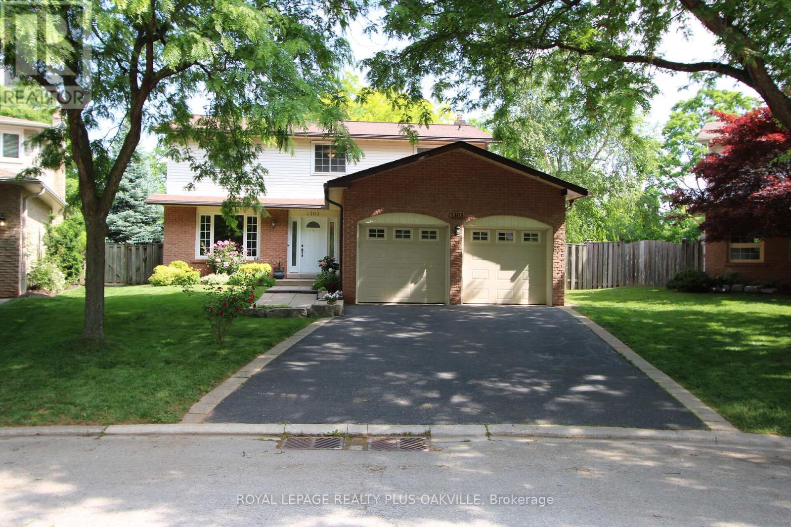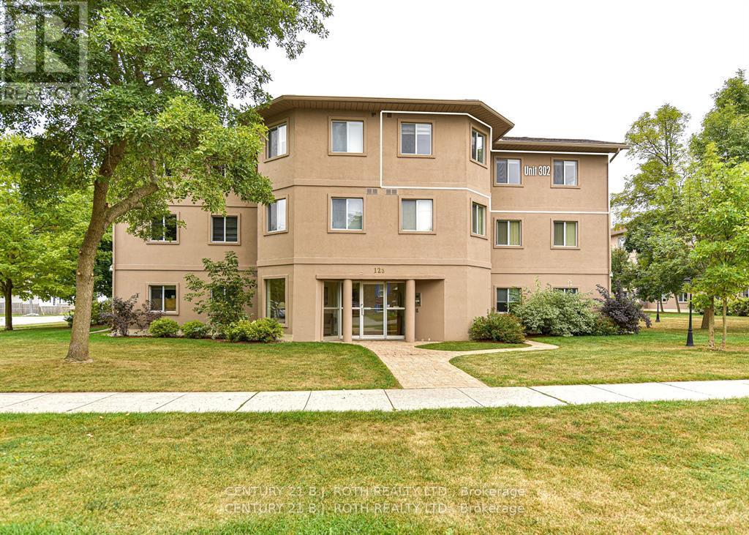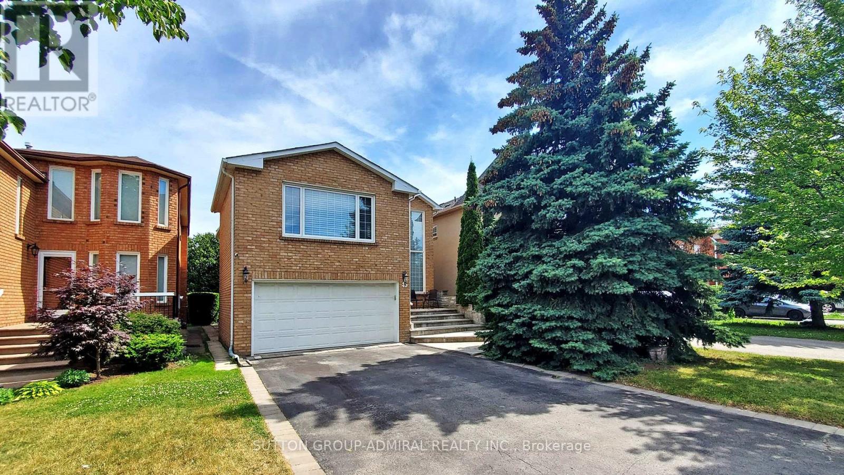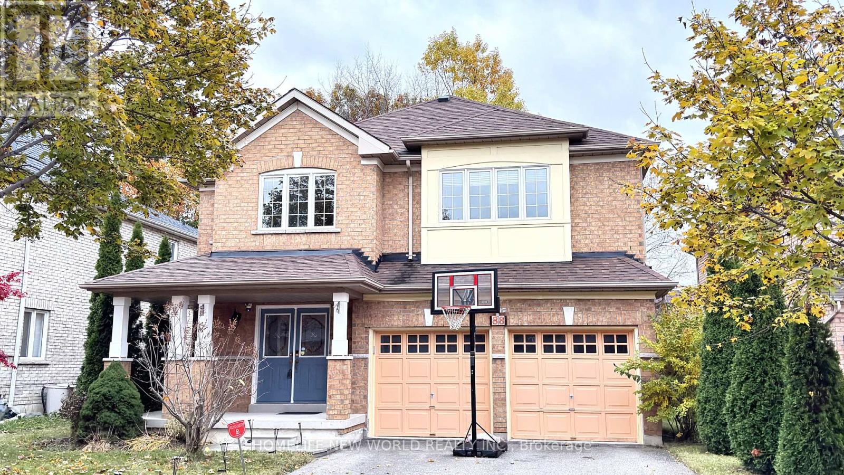3 Sewells Lane
Brampton, Ontario
Beautiful 4-Bedroom Detached Home (Upper Level) With an Excellent Layout in a Prime Location.This home features an open-concept main floor, oak staircase, pot lights, and an upgradedkitchen with a breakfast area, backsplash, and granite countertops. Freshly painted throughout,the property backs onto open space with no homes behind. Conveniently located close to schools,parks, the GO Station, Cassie Campbell Community Centre, and all major amenities. (id:60365)
232 Fernforest Drive
Brampton, Ontario
FOR LEASE - Beautiful & Spacious 4-Bedroom Home in a Highly Sought-After Neighbourhood ? Welcome to this stunning and well-maintained four-bedroom family home, perfectly situated in one of the most desirable areas of the city. This sun-filled property features separate living, dining, and family rooms ideal for both entertaining and everyday living, along with a modern kitchen complete with granite flooring and granite countertops. The second floor offers four spacious bedrooms, including three full bathrooms and a cozy reading nook, providing ample space and comfort for the entire family. Additional conveniences include a garage-to-home entrance and abundant natural light throughout the day. Located in a quiet, family-friendly neighbourhood, this home is just steps from top-rated schools and minutes from Hwy 410, the hospital, shopping mall, and public transit-offering exceptional comfort, convenience, and lifestyle for your next rental home. (id:60365)
401 - 2464 Weston Road
Toronto, Ontario
Fantastic opportunity for first-time homebuyers, downsizers and investors: 1 Bedroom unit that offers an exceptional open-concept layout with a welcoming foyer, mirrored jacket closet and in-suite laundry, Large bedroom with closet, floor to ceiling windows with an abundance of natural light throughout all the rooms (Kitchen, Living/Dining, Bedroom), walk-out from living room to oversized balcony. This condo boasts an unbeatable location, just steps from public transit and conveniently close to both Highway 401 and 400. Commuting downtown or Vaughan is effortless with TTC access right at your doorstep. The unit also includes one underground parking spot and a locker. The building features a games/conference room, an exercise room, underground and surface visitor's parking. For outdoor enthusiasts, there's a nature walking/biking trails along the Humber River directly behind the building, and the Weston Golf Club is also nearby. Additionally, the building is steps away from a shopping plazas that includes a Real Canadian Superstore, TD Bank, LCBO, various restaurants, parks, a fitness center, and a medical clinic. You'll also find Weston GO and Metrolinx Express services to Union Station and Pearson Airport within walking distance. This excellently maintained and well-managed building offers the epitome of low-maintenance living. Do not miss out! Offers accepted Dec. 1st. (id:60365)
54 Kayak Heights
Brampton, Ontario
Attention First Time Buyers, Investors, Uprisers or Downsizers: Modern Freehold Townhome - POTL(w/ $103 Monthly Road Fee) Boasting 1545SF Above Grade + 372SF Finished Basement = 1917SFTotal. Enjoy an Extra 4th Bedroom W/ 2pc Bath On The Main Floor Or Potential To Convert Into A In-Law/Nanny Suite With A Finished Basement And A Separate Entrance From The Backyard/Garage. 9ft Ceilings On The Ground & 2nd Floor. Property Has Been Meticulously Maintained By The Owners & Freshly Painted! Massive Living Room W/ Bonus Powder Room & Open Concept Kitchen/Dining. Spacious Bedrooms Upstairs W/ 2 Full Baths On Top Floor! Bonus: Walk/Out Balcony From Bedroom. Lots Of Natural Lighting. Surrounded By Parks, Heart Lake Conservation Area, Golf, Tennis & Even An Off Leash Dog Area! Close Proximity To Trinity Commons Mall, Schools, Hospital, Shopping, Dining, and Transit. Ideally Located Near 410 For Quick Highway Access. Act Fast: Your New Home Awaits Your Personal Touch! (id:60365)
1212 - 3 Lisa Street
Brampton, Ontario
Welcome to this beautifully maintained 2-bedroom, 2 full bathroom condo featuring unobstructed southwest-facing views and an abundance of natural light throughout. This stunning unit offers a highly functional layout with a spacious living and dining area, a bright corner kitchen, and convenient in-suite laundry. Step out onto your large open balcony - perfect for relaxing or entertaining while enjoying the city views. Located in one of Brampton's most sought-after communities, this condo is just steps to schools, parks, restaurants, and public transit, with Bramalea City Centre right across the street for all your shopping and dining needs. The all-inclusive condo fee ($759.98/month) covers everything such as heat, hydro, water, cable TV, internet, and underground parking - offering exceptional value and peace of mind, Enjoy the amenities including 24/7 security, swimming pool, fitness center, basket ball/tennis courts, sauna, and party/meeting room. Don't miss this opportunity to own a bright, move-in-ready home in a well-managed building - ideal for first-time buyers, downsizers, or investors alike, Maintenance/replacement work done- Living room and bedroom Fan coil unit(condo furnace) replaced. (July 2024), Duct cleaning (July 2024), Exhaust fan(July 2024) (id:60365)
28 Sunnybrook Crescent
Brampton, Ontario
Absolutely gorgeous and ready to move in! This spacious 4-bedroom detached home backs onto a serene ravine, offering a perfect blend of natural beauty and modern comfort. Featuring a LEGAL 2-BED BASEMENT APARTMENT, it's ideal for rental income or multi-generational living. The upgraded kitchen boasts quartz counters, stainless steel appliances, and a chic backsplash a dream for any chef. The thoughtful layout includes separate living and family rooms, perfect for relaxing or hosting guests. Generously sized bedrooms include a primary suite with a walk-in closet and private ensuite. Recent upgrades include new second-floor flooring and fresh paint (2025), updated vanities in two washrooms (2025), furnace and AC (2023), owned tankless water heater (2025), and new pot lights in the living, dining, and family rooms. Separate laundry for both units. Conveniently located near schools, transit, hospital, shopping, places of worship, LA Fitness, and more. A must-see property! (id:60365)
3701 Keenan Crescent
Mississauga, Ontario
Welcome to 3701 , Keenan cres. This house has four good size bedrooms & two and half washroom ideal for first time home buyer & investors with good rental income potential. Freshly painted in neutral colours.New floors 2024, New quartz counter top & quartz back splash 2025, new fridge 2024, New laundry 2025, New powder room2024, main washroom & basement washroom has new vinyl floors.New faucets & new quartz counter top & sink, Basement kitchen was done 2024, Hot water tank replaced 2024,lot of pot lights.its close to all amenities , school & mart, property was previously rented at a reasonable price .Freshly painted asphalt driveway. Home inspection report available . (id:60365)
Bsmt - 30 Ashcreek Drive
Brampton, Ontario
Welcome To This Bright And Spacious 2-Bedroom Basement Apartment Located In A Quiet, Family-Oriented Neighborhood Of Brampton. Spanning Over 2,000 Sq. Ft., This Unit Offers A Private Separate Entrance, A Large Family Room With An Attached Bar Setup, And A Generous Kitchen With Plenty Of Cabinetry And Dining Space Ideal For Comfortable Family Living. Enjoy The Convenience Of Your Own Washer And Dryer, 2 Parking Spaces, And 30% Shared Utilities. Perfect For A Small Or Medium-Sized Family Seeking A Clean, Modern, And Private Living Space. Located Near Top-Rated School, Parks ( Eldorado) , And Playgroungd. Close To Brampton Transit, Highway 407/401, Gore Meadows Recreation Centre, Trinity Commons Mall, Restaurants, Grocery Stores And Community Centres. Everything You Need Is Just Minutes Away. (id:60365)
1303 Henley Place
Oakville, Ontario
Welcome to this beautifully maintained two-storey, four-bedroom, 2.5-bath home ideally located on a quiet court in Oakville's highly sought-after Falgarwood community. Lovingly cared for and thoughtfully updated, this residence combines timeless charm with modern conveniences-perfect for today's family lifestyle. Step into a bright and spacious foyer leading to sun-filled living and dining rooms with gleaming hardwood floors, ideal for entertaining. The inviting family room features a cozy gas fireplace and walk-out access to a private backyard oasis. The stunning eat-in kitchen is equipped with granite countertops, brand-new stainless steel appliances, and a stylish backsplash. Patio doors from both the kitchen and family room open to a fully fenced, beautifully landscaped yard backing onto peaceful wooded parkland and walking trails-perfect for relaxation and outdoor enjoyment. Upstairs, the spacious primary suite offers a renovated three-piece ensuite and his-and-her closets. Three additional generous bedrooms, a modern four-piece bath, and a bright bonus area-ideal for a home office or reading nook-complete the upper level. The large unfinished basement provides an excellent opportunity to design custom recreation or living space to suit your family's needs. Enjoy the best of Oakville living with close proximity to top-rated schools, parks, golf courses, shopping and easy access to GO Transit and major highways. This immaculate home offers the perfect blend of comfort, style, and location-move in and start making lasting memories today! (id:60365)
302 - 125 Bond Street
Orillia, Ontario
Completely renovated 2 bed 1 bath corner unit on the top floor with walk-out balcony and 1 parking space. Beautifully updated kitchen with stainless steel appliances, very generous sized bedrooms with plush carpet, fresh and bright 4 pc bath with large tub, and convenient access to in-suite laundry. Located close to public transit, Lake Simcoe, Lake Couchiching, Tudhope Park, Hwy access and many more conveniences. OREA rental application, references, credit check and first and last months rent required. (id:60365)
45 Pinewood Drive
Vaughan, Ontario
Luxury 4 Bedroom 3 Bathroom House Located Walking Distance to Yonge and Steeles. The House Is Luxuriously Decorated and Furnished With High-End Furniture and Finishes Throughout. Backyard Includes a Full Oasis with a large dining table, sofas, gas grill and more. Everything you need from A - Z is included. High speed wifi and cable included. Main Floor Office included! Master En-Suite Bathroom has luxury finishes including heated flooring, Basement is not included as it is a separate apartment with separate entrance. Tenant To Pay 70% Of All Utilities + Content/Liability Tenant Insurance. As Minimum 6 Months Rental Also Available. No Smoker, No Pets (Due To Allergy). (id:60365)
88 Gracedale Drive
Richmond Hill, Ontario
Spectacular Family Home on a Quiet Street in the Prestigious Westbrook Community. Welcome to this beautifully maintained family home featuring a functional layout filled with natural light. The main floor boasts 9-foot ceilings, french door, an oak staircase, and a spacious breakfast area with a walk-out to a deck and a beautifully landscaped backyard surrounded by mature trees. Elegant light fixtures and custom window coverings add a refined touch throughout. Enjoy a bright and spacious family room with a gas fireplace. Main-floor office, and direct access to the garage for convenience. Upstairs offers four generous bedrooms, including a huge primary suite with a 5-piece ensuite and walk-in closet. The second bedroom features a semi-ensuite and bay window, while the third includes a walk-in closet and semi-ensuite. The fourth bedroom also has a walk-in closet and its own 4-piece ensuite. Additional highlights include a 4-car driveway, and a prime location close to top-ranking schools such as Trillium Woods Public School, Richmond Hill High School, and St. Theresa of Lisieux Catholic High School. Steps to parks, nature trails, public transit, shopping, supermarkets, and all amenities. (id:60365)



