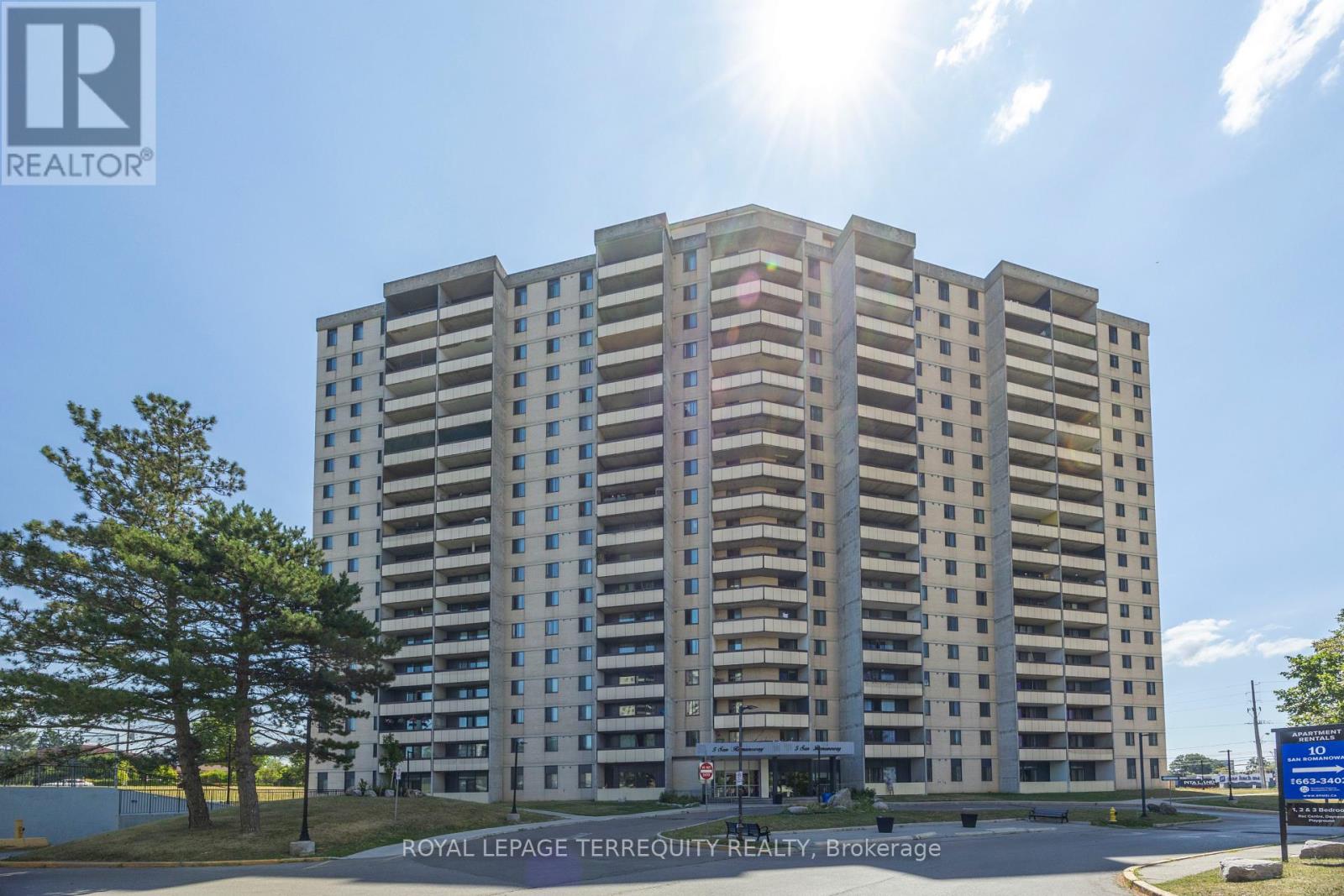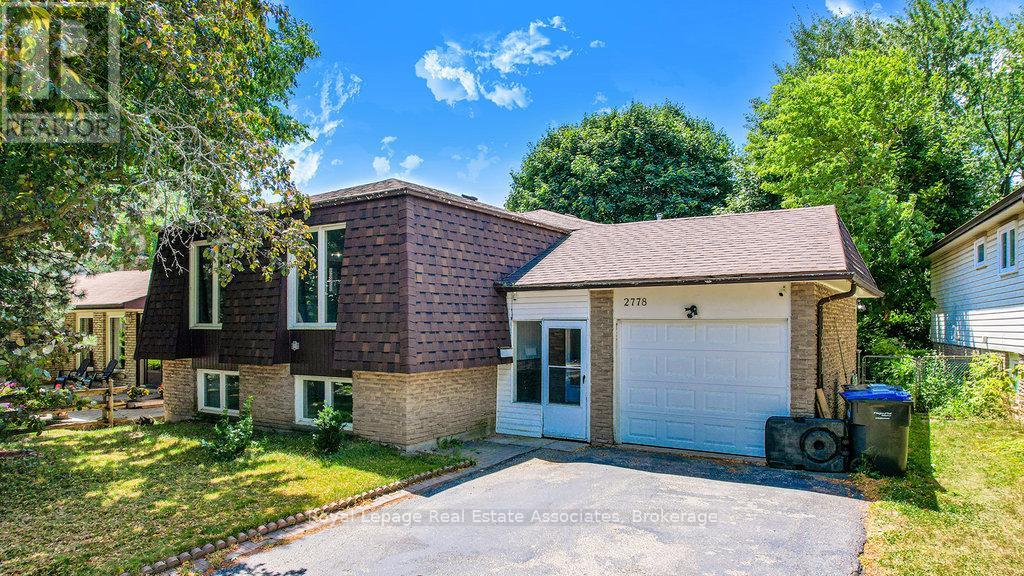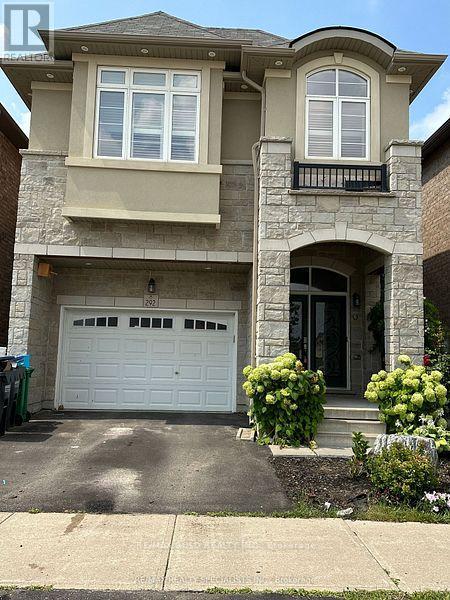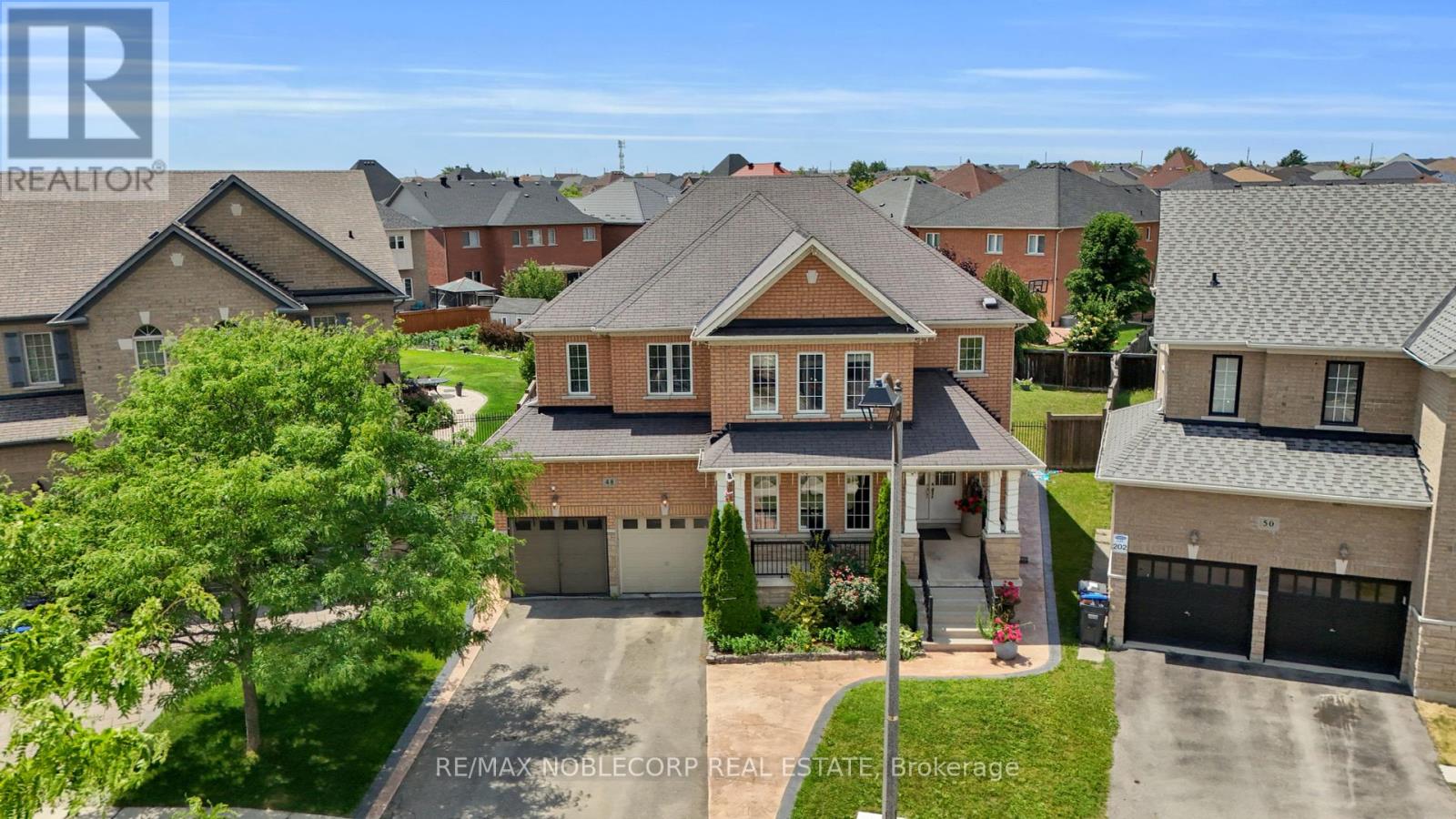13 Powerhouse Street
Toronto, Ontario
The Heritage Style Architecture Of The Building Facade With Large Arched Windows. Features 3+1 Bedrooms + 2.5 Baths, Corner Unit...Boasting Lots Of Light... Designs With Roof Top Terrace With Bbq Hook Up. The Interior Standard Finishes Are Second To None With Pre-Engineered Hardwood Flooring, Quartz Counter Tops, Jenn-Air Appliances And Modern Sleek Kitchen. Steps To T.T.C, Parks, Schools, Balzac's Coffee House, Century Park Tavern, Shoppers & Food Basics. (id:60365)
124 Baffin Crescent
Brampton, Ontario
Prime Location Across from a Serene Pond in Northwest Brampton! This beautifully maintained 3+1 bedroom, 4 bathroom freehold townhouse features a bright, open layout with large windows and no homes behind for added privacy. Highlights include 3 spacious bedrooms, a finished basement with a separate entrance from the garage, and stylish modern finishes throughout. Conveniently located just 5 minutes from Hwy 410, and close to top-rated schools, parks, shopping, and all essential amenities. A fantastic opportunity in a highly sought-after neighborhood! (id:60365)
410 - 5 San Romano Way
Toronto, Ontario
Welcome to 5 San Romano Way! Spacious 1 bedroom, 1 bathroom unit with a large living room great for entertaining. Walk out from dining to large balcony with south west views. Kitchen with lots of cabinet space and full size appliances. Ensuite laundry in unit. Water and cable included in maintenance fee! 1 Parking Space Included. Two shopping centers across the street: Freshco, Shoppers Drug Mart, Nofrills, Planet Fitness . Perfectly located near upcoming TTC subway station at Keele and Finch. Easy access to TTC routes that run 24hrs. Minutes from York University, Hwy 400, Hwy 407, public and catholic schools and much more. Great opportunity to own and add your special touch! (id:60365)
14 - 445 Ontario Street S
Milton, Ontario
$$$ High End Upgrades! Ravine Lot! Move-In Ready! Nestled On A Premium Pie Shaped With A Private Backyard Overlooking Mature Trees And Backing Directly Onto Sixteen Mile Creek And Sam Sherratt Trail. This Executive End-Unit Townhome Offers A Perfect Blend Of Natural Serenity And Modern Family Living. Offering 1900 Sq Ft Of Bright Upgraded Space The Home Features 3 Spacious Bedrooms And A Main Floor Flex Room With Direct Backyard Access, Perfect As A Potential 4th Bedroom, A Cozy Family Room Or Rec Room...The Opportunity Is Endless. Upstairs, The Sun Filled Open Concept Living And Dining Area Flows Into A Sleek Modern Kitchen With Stainless Steel Appliances, A Gas Stove, Centre Island With A Breakfast Bar, Backsplash, And Upgraded Reverse Osmosis Filtration And Water Softener Systems. Throughout The Home, You'll Find Hardwood Stairs, Upgraded Laminate Flooring on the Main And 2nd Level, And Remote Controlled Electric Blinds. Head To The Third Level To Find 3 Generous Bedrooms And A Full 4 Piece Main Bathroom. The Primary Retreat Features Oversized Windows, Walk-In Closet, And A 3 Piece Ensuite. The Unfinished Basement Offers A Blank Canvas With A Full Rough-In Bathroom And Laundry Area, Ready For Your Personal Touch. With Parking For Three Vehicles 1 Car Garage + 2 Car Driveway. Just Steps From Milton Mall, Schools, Parks, And Public Transit, This Home Offers The Perfect Combination Of Comfort, Convenience, And Natural Beauty. (id:60365)
2778 Council Ring Road
Mississauga, Ontario
Beautifully updated 3+3 bedroom detached home nestled in a mature, tree-lined neighbourhood! This spacious, carpet-free property features a bright main floor with 3 bedrooms, 2 modern washrooms, and a well-appointed kitchen with abundant natural light. The fully finished lower level, accessible by a separate entrance, offers 3 additional bedrooms, 2 washrooms, a second kitchen, and its own laundry perfect for extended family living or income potential. Enjoy summer evenings in the expansive backyard complete with a large deck, a versatile office space, and a handy shed. Recent upgrades include owned water heater (2025), furnace (2022), and AC(2022) for peace of mind. Outstanding location steps to shops, highways, UTM campus, parks, and everyday amenities. Don't miss this exceptional opportunity (id:60365)
847 Etherington Way
Milton, Ontario
Beautifully maintained, move-in-ready 3-bedroom, 4-bathroom home on a quiet, child-friendly street in one of the area's most desirable neighbourhoods. Located just minutes from the Niagara Escarpment's scenic trails and conservation areas, this home offers the ideal mix of modern living and outdoor lifestyle. The bright, open-concept main floor features large windows, a generous living and dining area, and a well-equipped kitchen with ample cabinetry and prep space. A convenient garage entry leads directly into the home, perfect for busy routines and everyday convenience. Upstairs, you'll find three spacious bedrooms, including a serene primary suite with a large walk-in closet and private ensuite. Two additional bedrooms, a full 4-piece bathroom, and a full-size upstairs laundry room make this level ideal for families. The finished basement provides added versatility with a large rec room, wet bar, 2-piece bathroom, and additional storage - perfect for entertaining, relaxing, or creating a home gym, office, or play space. Step outside to a fully fenced, landscaped backyard - an ideal spot for kids to play, summer BBQs, or peaceful evenings under the stars. The lit gazebo offers a great outdoor setting for dining or relaxing in any season. Set on a low-traffic, child-friendly street where neighbours know each other and kids can play safely, this home is also just minutes from top-rated schools, parks, shops, and commuter routes. (id:60365)
Bsmt - 251 Vodden Street E
Brampton, Ontario
It's not your average rental; this one's got soul! Step into a 3-bedroom suite that doesn't just tick boxes, it drops the mic. Private entrance? Check. Modern finishes? Obviously. Located in a peaceful, tree-lined hood where the birds sing and the buses stop right at your door. Need groceries, transit, or a spontaneous mall run? Centennial Malls a short stroll away. Schools, GO Station, and highways? All within arms reach. Utilities? are EXTRA at $250 Flat Fee. Parking? Room for 2. Laundry? Shared, so you can finally stop arguing with strangers at the laundromat. This isn't just a place to live, it's a place to land, unwind, and make life a little easier. Professionally managed, move-in ready, and waiting for someone who wants comfort without the chaos. Ready to love where you live? This ones calling your name. (id:60365)
32 Eagleview Way
Halton Hills, Ontario
Welcome to 32 Eagleview Way in the heart of family-friendly Georgetown Southa beautifully renovated 2,040 sq ft detached home, ideal for a growing family looking for long-term living. This bright and spacious home features 4 bedrooms (including a versatile second-floor family room with a closet that can serve as a 4th bedroom), 3 full bathrooms, and a large family-sized kitchen with a center island and California shutters. The main living area is enhanced by elegant waffled ceilings, wainscoting, and pot lights, offering a refined yet comfortable atmosphere. The primary bedroom includes a large walk-in closet and a private 4-piece ensuite. Thoughtfully updated throughout, this home blends modern finishes with timeless charm. Enjoy outdoor living with a backyard deck and interlock patioperfect for entertaining or relaxingplus two-car parking on the interlock driveway. Located minutes from top-rated schools, Cedarvale Park, Gellert Community Centre, trails, and shopping, this home sits in one of Georgetowns most desirable communities. A perfect blend of space, style, and conveniencemove in and make it yours! (id:60365)
292 Remembrance Drive
Brampton, Ontario
Gorgeous, Fully Detached House. In One Of The Prime Locations & Family Orientated Neighborhood. Main Floor Offers Foyer, Living, Dining, Breakfast, Separate Family Room and Modern Kitchen With Back-Splash & Central Island. Lot of windows with California Shutters, Plenty of Light, Pot Lights. Nine feet Ceiling, Hardwood Flooring & Staircase. 2nd Floor Offers 4 Spacious Bedrooms and 3 Full Washrooms. Master Bedroom With 5 Pc EnSuite and Nine Feet Ceiling. Bedroom's With Windows N Full Of Sun Light ,Lots Of Storage, Two Parking's. Very Close To Go Station. Close To all Amenities, Mnts To Bus Stops, Schools. This is your ideal family home! Do Not Miss This One. Basement Is Not Included. Plus Utilities 100% (id:60365)
48 Monabelle Crescent
Brampton, Ontario
An Absolute Showstopper! This stunning 3,710 sq. Offering a spacious layout on a large pie-shaped lot with a deep 123-foot backyard. The property features 5 spacious bedrooms, plus an additional 3 bedrooms in the basement, and 2 modern bathrooms. Recently upgraded, this home boasts fresh paint, a private balcony off the master bedroom, and a child-friendly street in the prestigious Chateaus of Castlemore neighborhood. Ideally situated just steps away from Mount Royal School, Catholic School, public schools, and transit options. The home has been meticulously refreshed with a newly upgraded kitchen, formal living and dining areas, a cozy family room, and a dedicated study. This is truly an incredible, expansive property. (id:60365)
15 Sacramento Road
Brampton, Ontario
Presenting an exquisite,legal basement apartment, complete with separate entrances. This luxurious dwelling boasts a generously proportioned bedroom, featuring a walk-in closet and an adjoining full washroom. The well-appointed open-concept kitchen is designed to perfection. Ideally situated, this property is near a variety of conveniences, including shops, grocery stores, schools, transit options, and quick access to Highway 407, making commuting a breeze. Furthermore, utilities are seamlessly included in the rental price, offering both comfort and convenience to the discerning tenant. (id:60365)
80 Haliburton Avenue
Toronto, Ontario
Looking for a custom-built home that's anything but builder grade? Welcome to 80 Haliburton Ave, this custom-built and meticulously updated home is built to impress. From the street, you'll be invited in by the wide 58' lot, stone facade, updated solid stone landscaping with lighting. This home is a showcase of craftsmanship, owner involvement, and attention to detail. When you enter, you'll be greeted by high ceilings accented with custom plaster crown mouldings, real hardwood floors complete with inlays, solid doors, and substantial hardware. At the end of the main hall, you're greeted by a kitchen island in the heart of the home - the recently updated chef's kitchen with all the bells and whistles. In summer, the patio doors fold open to a fully landscaped backyard with a koy pond and an inground pool. In the winter, you can retire to the family room in front of the fireplace. Retire to the 2nd floor in your gracious primary suite with a custom ensuite and walk-in closet. The other bedrooms are spacious, well-appointed, and laid out for maximum privacy. The lower level is inviting, with two spacious bedrooms, a pool room, a rec room, and ample storage. If you want to be in the coveted Rosethorn school district, there's no better choice or value on the market! (id:60365)













