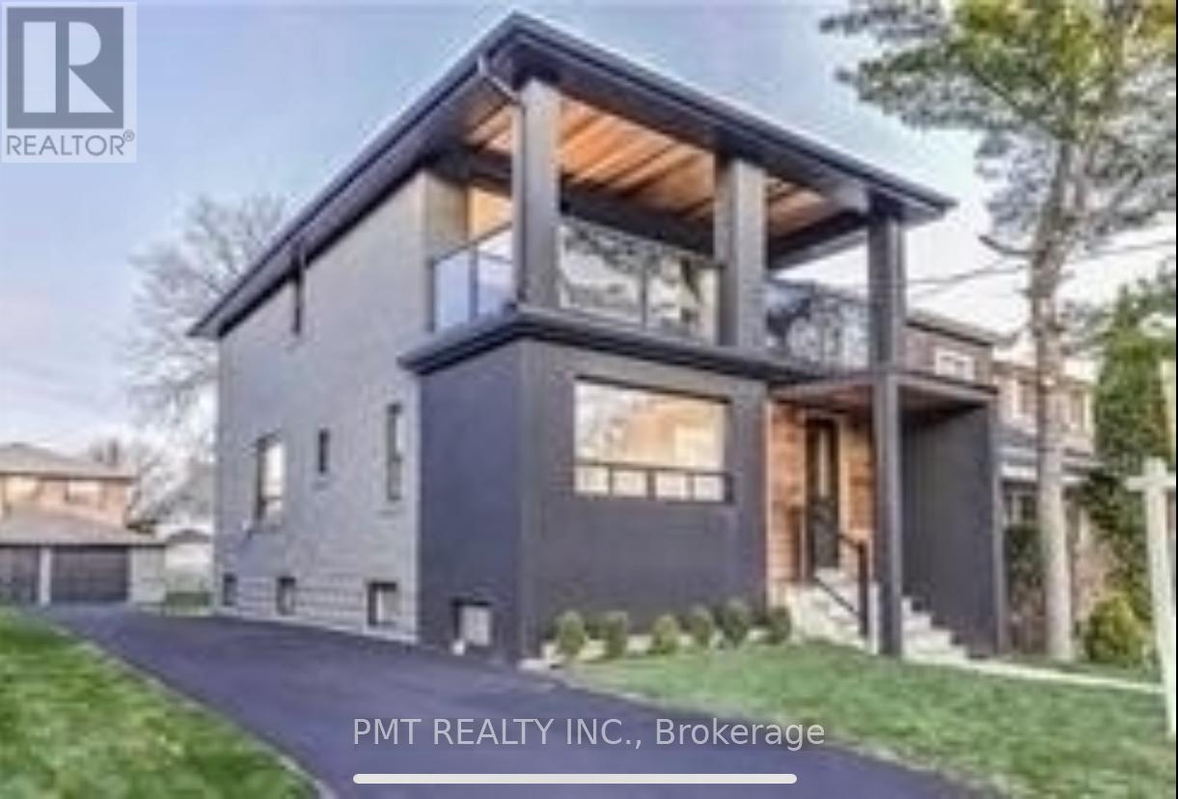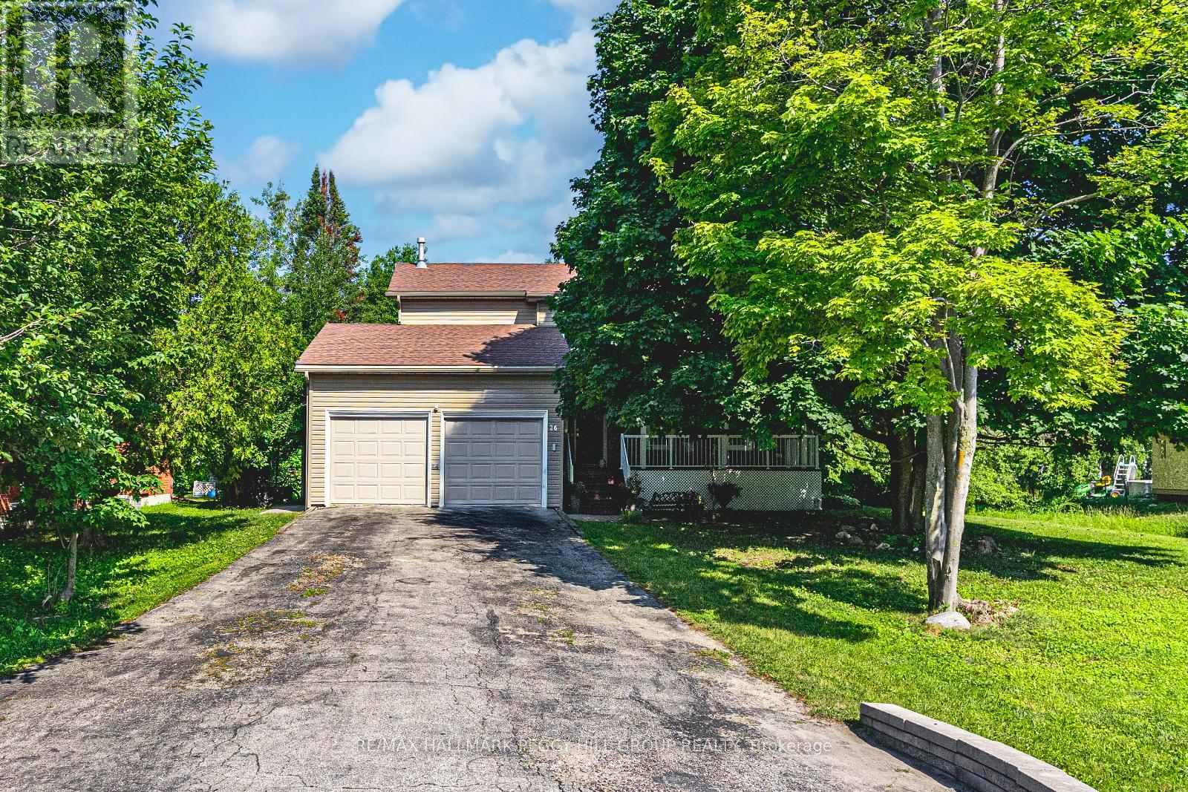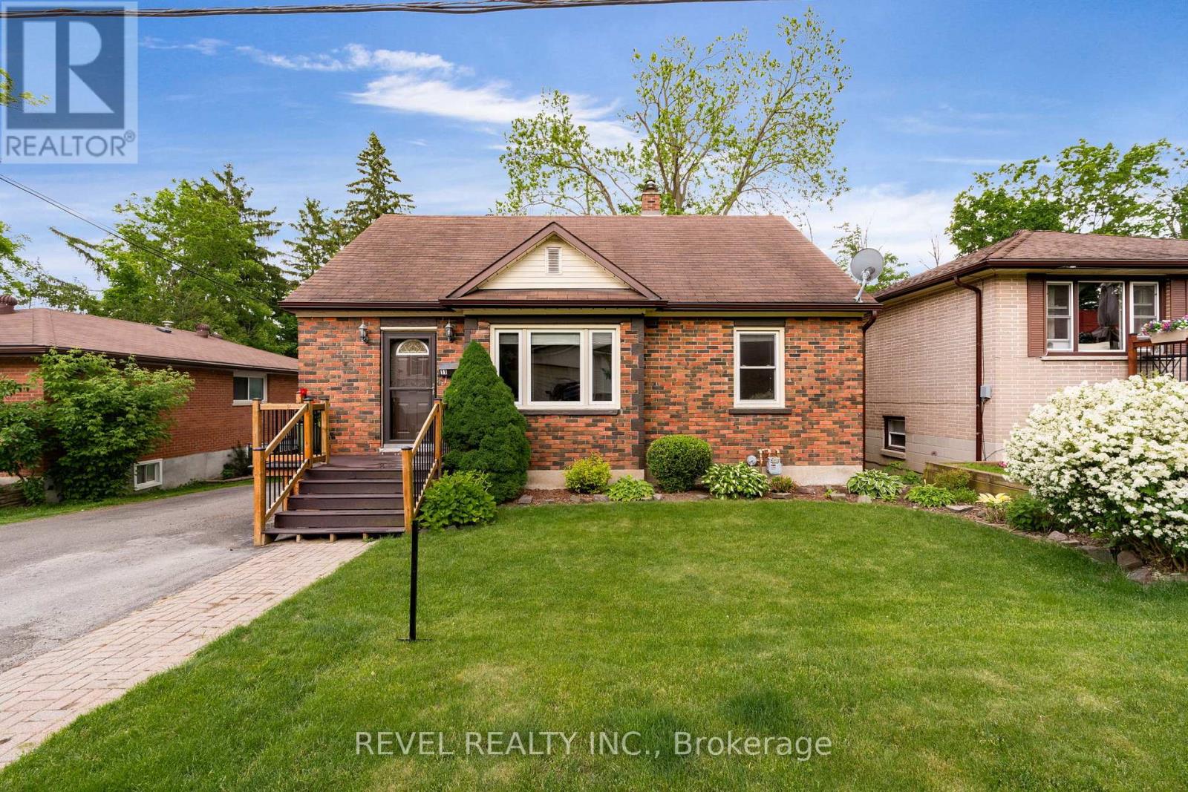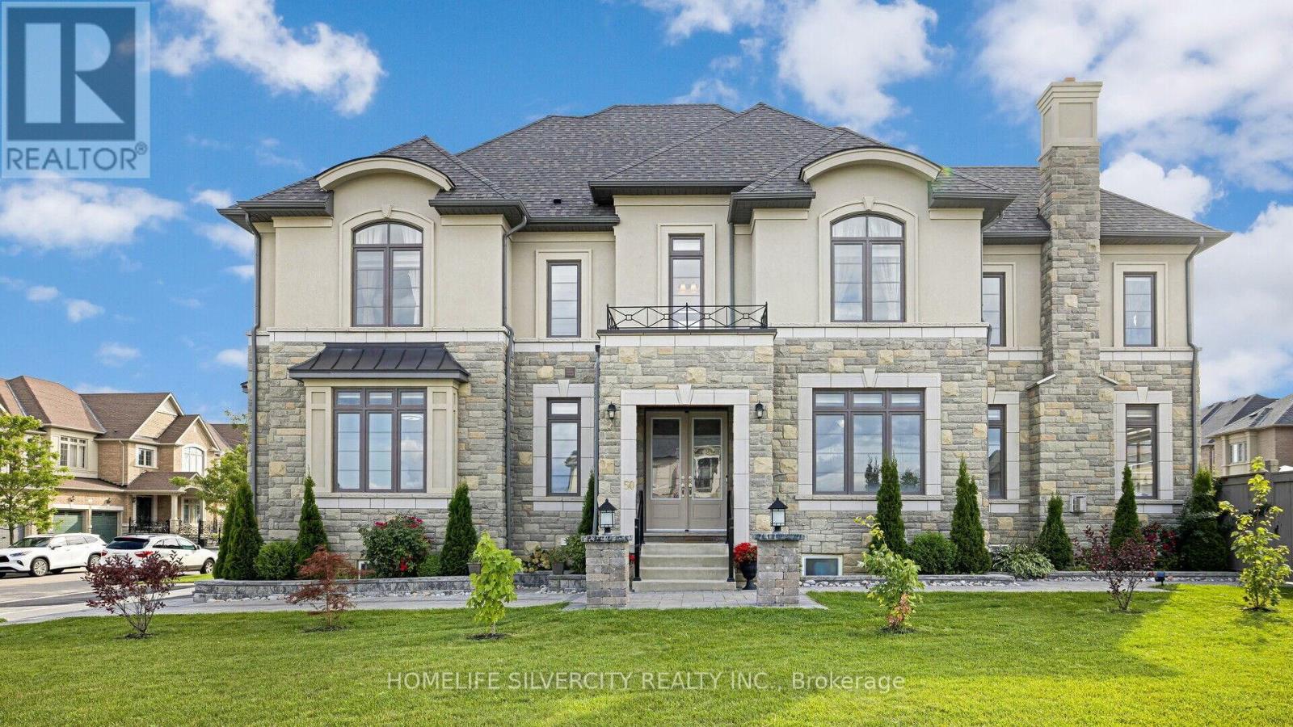4571 Aspdin Road
Muskoka Lakes, Ontario
CUSTOM BUNGALOW ON 16.86 PRIVATE ACRES, HUGE ATTACHED GARAGE WITH BONUS DETACHED SHOP! Come and see your new home or cottage! Located just 7 mins from Lake Rosseau and 20 mins from Huntsville! Offering over 2,000 sq ft of living space and abutting 100+ acres of crown land at the rear - explore, roam, or hunt. RU2 zoning allows for a home-based business or future secondary dwelling. Built with solid Fraser wood siding, a poured 10 foundation, and steel siding, this home has a low maintenance exterior! Inside, enjoy tasteful finishes throughout including a cathedral ceiling great room with built-in, a WETT-certified high-efficiency Lopi wood stove with granite hearth, and floor-to-ceiling casement windows for natural light. All tiled floors are heated with programmable timers. Rich engineered maple floors bring warmth and durability. The kitchen features pro-grade Electrolux & Frigidaire appliances, 3cm granite countertops, a huge island with 36 induction cooktop, AVG exhaust fan, and wall oven with air fryer. The open-concept layout offers style, function & ideal entertaining space. The primary bedroom fits a king-size bed, has a custom walk-in closet, and a spa-like ensuite with dual rain head shower, jetted aromatherapy tub, dual vanities, quartz countertop & water closet. Enjoy a covered, low-maintenance back deck with glass railings & propane T-connection for future BBQ. The 28x30 ft attached garage features 15 ft ceilings, 2 doors to the home & space for a hoist. Starlink internet makes work-from-home easy. A 30x40 ft insulated detached shop with radiant propane heat and is pre-wired for a heat pump or AC. 10-camera security system, owned HWT, furnace, AC, softener and 200 amp service with Generlink. Located on a school bus route with regular garbage collection. Whether you're after a cottage, a private residence with home business potential, or a rental opportunity, this #HomeToStay has it all! (id:60365)
Upper - 119 Ninth Street
Toronto, Ontario
Welcome to 119 Ninth St Upper, a charming residence nestled in the heart of South Etobicoke's desirable Lakeshore Village. This vibrant, family-friendly neighborhood offers a unique blend of urban convenience and lakeside tranquility just steps from the shores of Lake Ontario, Colonel Samuel Smith Park, and scenic waterfront trails perfect for walking, biking, and relaxing by the water. You will enjoy a short stroll to local cafés, restaurants, grocery stores, and TTC access, with Humber College and Long Branch GO Station nearby for easy commuting. What makes this upper-level unit truly special is its peaceful, residential setting combined with quick access to both nature and city life making it an ideal spot for professionals, students, or anyone seeking a balanced lifestyle in one of Torontos hidden gems. (id:60365)
19 Langwith Court
Brampton, Ontario
Welcome to this fantastic opportunity in a highly desirable neighborhood perfect for first-time buyers and savvy investors alike! This home features 51 ft Frontage, detached bunglow with 3 spacious bedrooms and 3 full bathrooms, with an additional 3 bedrooms in a fully legal basement suite, offering excellent income potential or multi-generational living. Enjoy the convenience of 4-car driveway parking and 2 covered carport spaces, providing ample room for vehicles. Recent upgrades include new roof shingles and a new furnace, ensuring peace of mind for years to come. Located within walking distance to parks, schools, shopping plazas, and transit, this property combines comfort, convenience, and future value. Whether you're looking to move in or rent out, this is a rare find in an ideal location. (id:60365)
362 Cairncroft Road
Oakville, Ontario
Custom-built luxury residence offering over 5,900 square feet of refined living space, ideally situated in the highly desirable Southeast Oakville community. This meticulously crafted home features 4+1 spacious bedrooms and 4+1 elegant bathrooms, and is located within walking distance of top-rated schools including E.J. James French Immersion, Oakville Trafalgar Secondary, and St. Mildreds Lightbourn (K12).Showcasing exceptional finishes throughout, the home includes rich Brazilian Cumaru hardwood flooring, heated travertine tile, 9-foot ceilings, detailed plaster crown moldings, premium granite and marble countertops, and custom cabinetry throughout. A Russ sound system with individual room controls and smart home wiring further elevate the living experience. The main floor features a private office with custom built-ins and French doors, along with a chefs dream kitchen complete with a large island, six-burner gas cooktop, built-in oven and microwave, dishwasher, and a generous breakfast area to an open concept, expansive Great Room which offers a gas fireplace and a walkout to the patio and landscaped backyard. A butlers servery with custom cabinetry connects to the Dining Room. Additional highlights include a well-appointed mudroom with laundry and direct garage access, custom cabinetry and closet organizers throughout, a professionally designed home theatre, and a temperature-controlled wine cellar. Outdoors, enjoy the beautifully landscaped grounds with a private veranda, dining and BBQ area, in-ground sprinkler system, and privacy fencing. Lawn maintenance and snow removal included. (id:60365)
4 Cumberland Court
Oro-Medonte, Ontario
Refined country living in Braestone, Oro-Medonte, with over $300,000 in upgrades and a $20,000 buyer incentive at closing. Set on the quietest cul-de-sac in Braestone, 4 Cumberland Court is a rare offering of style, substance, and setting. Backing onto a tranquil forest, this Thoroughbred model features a professionally finished walkout lower level that extends the living space and adds functionality. Outside, enjoy one of the largest covered decks in Braestone; 700 sq ft of outdoor living space overlooking your private yard. The property is framed by $150,000 in mature trees, ensuring both privacy and beauty year-round. Inside, no detail has been spared: upgraded chef's kitchen, plenty of oversized windows, and a main-floor primary suite all speak to quality and comfort. Additional features include a fully landscaped English garden, family-sized hot tub, generator system, insulated garage, and security system. And here is the bonus: the sellers are offering a $20,000 buyer incentive at closing. Use it for décor updates, closing costs, or your personal finishing touches. Country charm, luxury upgrades, and flexibility to make it yours - this is Braestone at its best. (id:60365)
26 Royal Beech Drive
Wasaga Beach, Ontario
EXPERIENCE PEACEFUL BEACH TOWN LIVING ON A BEAUTIFUL TREED LOT! Dreaming of a peaceful spot just minutes from the beach? This family-friendly home in the Blueberry Trails neighbourhood offers laid-back living, a bright open layout, and a private backyard retreat built for making memories. Enjoy close proximity to shops, restaurants, the arena, everyday essentials, and the worlds longest freshwater beach. Set on a 60 x 180 ft treed lot surrounded by mature trees, this home offers privacy, a double-wide driveway, and an attached double-car garage with a convenient side door. The covered front porch creates a warm welcome, while inside, over 2,200 finished square feet of living space awaits. The open-concept main floor is filled with natural light, soaring vaulted ceilings, updated flooring, and a walkout to the back deck. The kitchen features stainless steel appliances, ample cabinetry, a double sink, tile floors, and generous counter space. The main floor also features a full bath, ideal for guests or busy family life. The primary bedroom presents double closets and an ensuite bathroom. A second bedroom, with a walk-in closet, and a third bedroom share a well-appointed 4-piece bath with an updated vanity. The lower level adds even more appeal with a spacious rec room thats perfect for movie nights, a fourth bedroom for guests or family, and another full bath for added convenience. Step outside and experience your own private backyard oasis. Surrounded by towering mature trees, this space is the ultimate place to relax and entertain. Lounge in the sun on the expansive deck, unwind in the shade under the hard top gazebo, or take a refreshing dip in the pool. When the evening sets in, gather around the fire pit, enjoy a peaceful soak in the hot tub, and take in the stars above. Two sheds provide extra storage for all your outdoor essentials, making this backyard as functional as it is relaxing. This #HomeToStay is your very own staycation, every day of the week. (id:60365)
12 Cypress Point Street
Barrie, Ontario
beautiful two-story 4 bed, 4 bath all brick home, approx 5 years old, home is situated in the highly desirable Ardagh Bluffs in South West Barrie, open-concept main floor , modern eat-in kitchen, granite countertops, large backyard with no neighbours. The bright and stunning great/living room features a cozy gas fireplace, all over hardwood floors, no carpet in home, ample space for a dining area, perfect for large family gatherings, main floor laundry room provides access to a two-car garage, unfinished basement, second floor primary bedroom complete with a walk-in closet and a luxurious five-piece ensuite featuring a walk-in shower and a soaking tub, Three more good sized bedrooms, one with its own three-piece ensuite and another with shared access to a four-piece bathroom, This wonderful family-friendly community is conveniently located near a new park and the Ardagh hiking system, It lies within one of Simcoe County's top school districts and is just minutes from amenities, beaches, downtown, skiing, GO transit, and major highways 400 and 27, allowing for an easy 40-minute commute to the GTA, no homes behind (id:60365)
20 Glen Cedar Drive
Tiny, Ontario
Top 5 Reasons You Will Love This Home: 1) Nestled within the Georgian Highlands Community where a new owner could apply for membership for an annual fee (conditions apply) to have access to the private association's beaches, pathways and parks 2) Warm and inviting atmosphere that makes every moment feel like a relaxing getaway 3) Recently completed walkout basement adding a fresh, modern space perfect for extra living, entertaining, or storage 4) Sun-filled interior boasting abundant windows that bathe every room in natural light, including an incredible living room accentuated by a soaring vaulted ceiling and wood-burning fireplace 5) Just a short scenic walk to the breathtaking shores of Georgian Bay, where stunning views and outdoor adventures await. 1,546 fin.sq.ft. Age 47. Visit our website for more detailed information. (id:60365)
86 Sandhill Crane Drive
Wasaga Beach, Ontario
Experience luxury living with breathtaking golf course and pond views in this stunning end-unit townhouse offering over 1,750 sq ft of beautifully upgraded space and a large backyard. Featuring 3+1 bedrooms and 4 bathrooms, this home showcases over $200k in premium upgrades and designer finishes. Enjoy hardwood floors and smooth ceilings throughout, quartz countertops, quartz kitchen backsplash, and an extended kitchen island with pull-out garbage, microwave nook, and under-counter outlets. The upgraded kitchen includes stainless steel Cafe appliances, a gas stove with double oven, fridge, dishwasher, plus an LG microwave and Elica chimney hood fan. Built-in Sonos ceiling speakers, pot lights throughout, oak stairs with metal pickets, soundproof insulation along the shared wall, and elegant designer tiles in the bathrooms, laundry, and foyer add to the sophistication. Freshly painted in a crisp white, the home also features upgraded black interior door hardware, sleek plumbing fixtures, one-piece toilets, modern vanities, designer mirrors, and fully finished garage walls and ceiling with pot lights. Additional upgrades include a 200-amp electrical panel, full alarm system (with garage monitoring), 4 exterior security cameras with a docking station, and a Ring doorbell. Thoughtfully upgraded from top to bottom, this beautiful home features a deep, large backyard backing onto the golf course and pond come see everything it has to offer! (id:60365)
64 Woodcrest Road
Barrie, Ontario
EXECUTIVE CUSTOM-BUILT BUNGALOW ON AN EXPANSIVE LOT WITH A PARK-LIKE BACKYARD & WALKOUT BASEMENT WITH IN-LAW POTENTIAL! Live large, entertain effortlessly, and indulge in luxury - this custom-built ranch bungalow is anything but ordinary. Tucked into a coveted neighbourhood where mature trees line every street and executive homes exude quiet prestige, this stunner offers over 3,100 fin sq ft of beautifully finished living space on a spectacular 75 x 149 ft lot that feels like your own private park. Step through the double doors into a space crafted for grand entertaining and everyday ease. The open-concept layout flows seamlessly beneath crown moulding and pot lights, grounded by hardwood floors and anchored by a soaring cathedral ceiling in the great room, where a bay window frames the greenery, and a gas fireplace adds a touch of warmth. The kitchen presents white cabinetry topped, granite countertops, stainless steel appliances, an island, breakfast peninsula, plus two walkouts to the backyard oasis. Picture summer nights under the stars, laughter echoing from the two hardtop gazebos, dinner sizzling in the covered BBQ area, and fireworks over Kempenfelt Bay lighting up the sky. The primary suite invites relaxation with a walk-in closet and a 5-pc ensuite featuring a soaker tub, separate shower, and dual vanity. A main floor office is perfect for remote work, or can be used as a guest bedroom. The finished basement delivers space and versatility with 9 ft ceilings, a wet bar, a second gas fireplace, two walkouts, and in-law potential. The attached double garage offers inside entry into a practical mudroom, while extras like central air, central vac, an irrigation system, and a spacious laundry room with built-in storage and folding space make daily life effortlessly functional. Just minutes to Centennial Beach, the waterfront GO Station, downtown Barrie, parks, and everyday essentials, this is more than a #HomeToStay; its the lifestyle youve been waiting for! (id:60365)
11 North Street
Barrie, Ontario
Welcome to this beautifully maintained bungalow, nestled in a mature, family-friendly neighbourhood in Barrie. Sitting on a 50 x 112 lot. Offering over 1,600 square feet of finished living space, this 2-bedroom, 1-bathroom home combines comfort, functionality, and charm both inside and out. The main floor has an open and airy layout filled with natural light. The spacious secondary bedroom features a walkout to a private hot tub, perfect for relaxing and unwinding after a long day. The large recreation room in the finished walkout basement is warmed by a cozy gas fireplace, creating the ideal space for family movie nights, entertaining guests, or simply enjoying quiet evenings at home. The fully finished lower level also offers excellent potential for multi-generational living, with its separate walkout to the backyard, ample space for additional living quarters, and flexible design options. Whether you're looking to accommodate extended family or create a private guest area, the possibilities are endless. The convenient, lower-level laundry room offers plenty of counter space and a separate storage closet to help keep the home organized. Step outside and enjoy a beautifully landscaped, fully fenced yard complete with mature trees and well-tended gardens providing both privacy and a peaceful setting for outdoor enjoyment. A rare find, the detached garage offers over 420 square feet of space, ideal for use as a workshop, studio, storage area, or hobby space. Major updates include a newer furnace and air conditioning system (2021), ensuring efficient and reliable comfort year-round. Located close to parks, schools, shopping, and commuter routes, this home offers the perfect blend of city convenience and suburban serenity. Whether you're a first-time buyer, downsizer, or young family, this property presents an incredible opportunity to own a versatile and inviting home in one of Barrie's established communities. (id:60365)
50 Gordon Randle Drive
Brampton, Ontario
Beautifully positioned in the Prestigious Neighbourhood of the Castlemore. One of Brampton's most luxurious communities! The Premium corner lot! This home has been perfected from top to bottom. Two finished basements with separate entrances. 7 Bedrooms and 6 washrooms! Glamorous chef's kitchen with centre island , quartz countertop, open concept provides ample space for culinary creations. Coffered ceiling in the living room! Waffle ceiling in the family room! Two basements with walk-up entrances, feature 3 bedrooms, and offer excellent rental income potential. Paved stone Patio and backyard, with $250k invested upgrades. 10 Feet Ceiling on Main, 9 Feet on ceiling on the Second Floor. Large Master Bedroom with Luxury Ensuite standalone bathtub & W/I Closet. Spacious Bedrooms with ensuite washroom & Large Closet. Large stone patio and Professional Landscaping in Back and Front Yard, Very Clean and Spotless stone and stucco Home. 12X 12 feet Storage shed in the backyard! The home provides ample parking with more than 6 parking spaces. Don't miss the opportunity to own this elegant property that offers the perfect blend of comfort, elegance, and entertainment possibilities. (id:60365)













