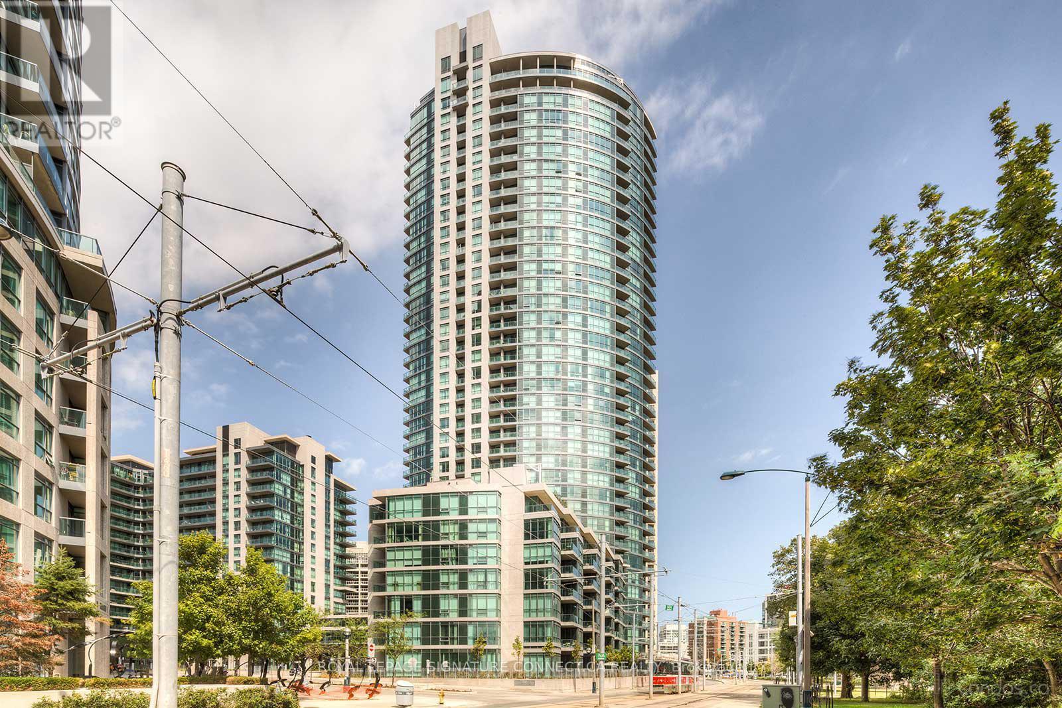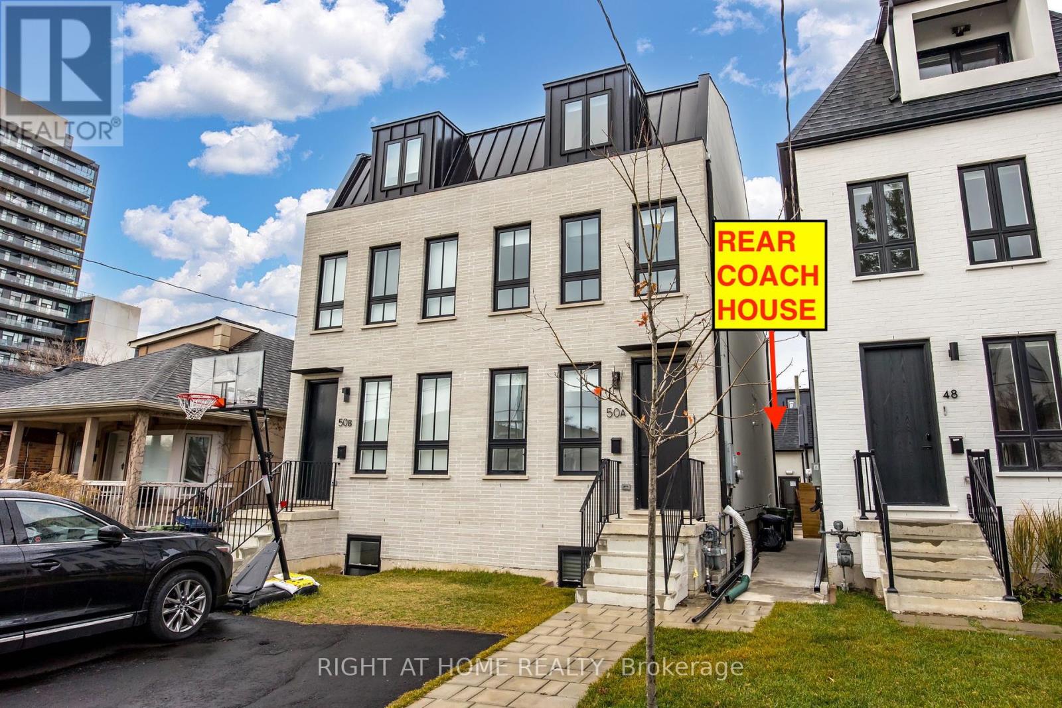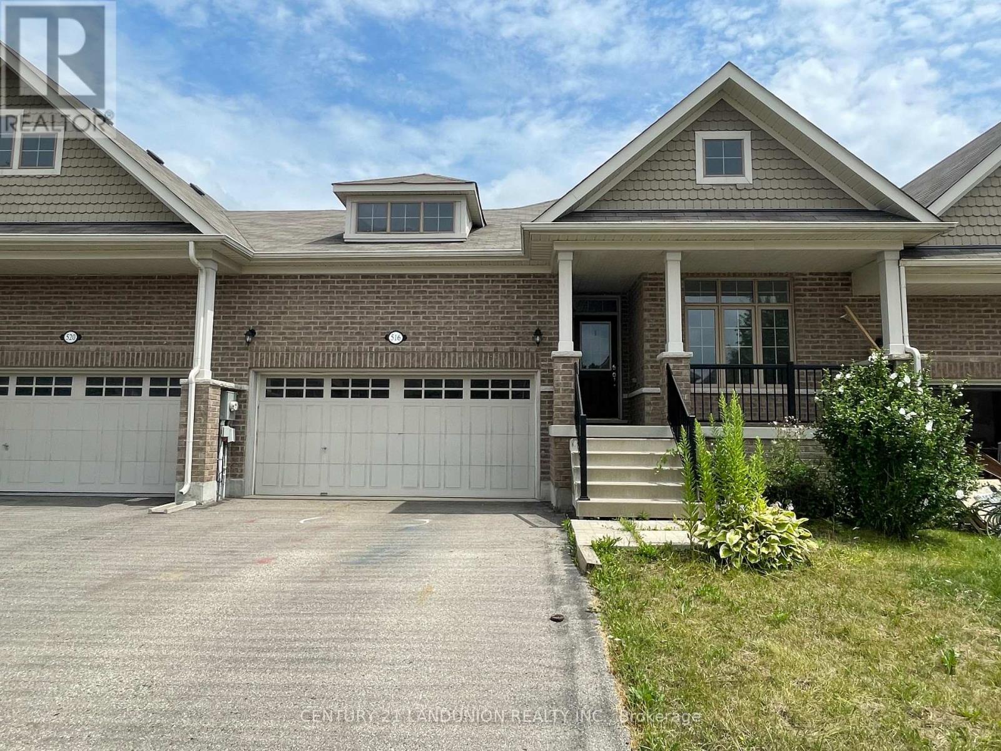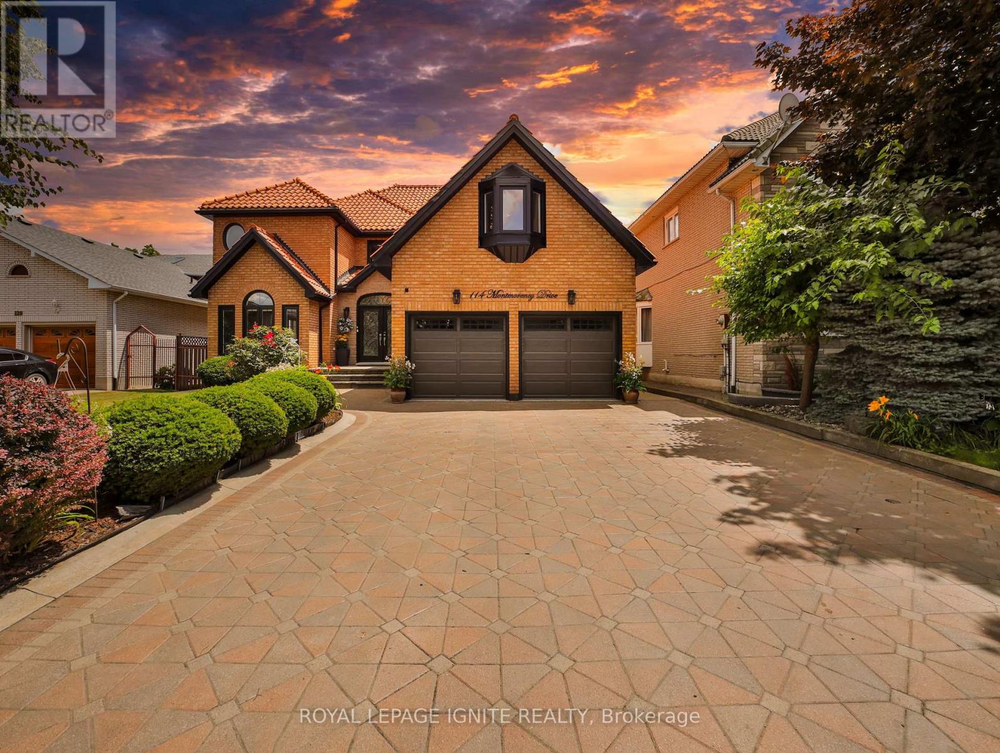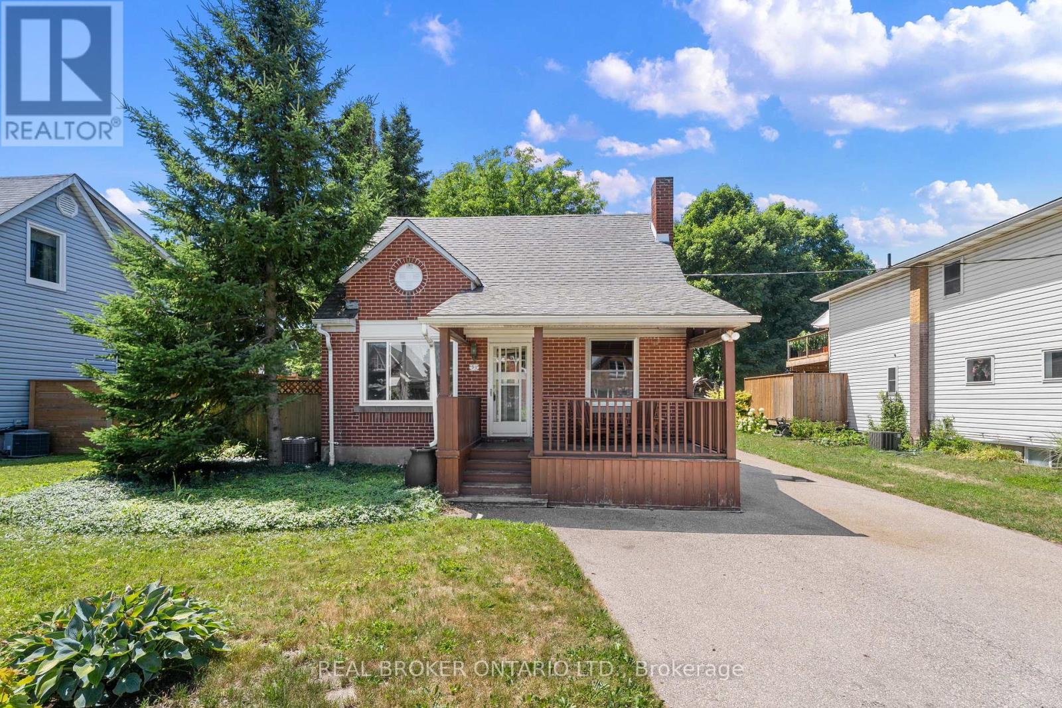5802 - 8 Wellesley Street
Toronto, Ontario
Welcome to this brand-new 1-bedroom + den (9-3 x 7-0) condo in the heart of downtown Toronto! Den has sliding doors to turn the space into a 2nd bedroom! Featuring 9.5 FEET CEILING AND AN UNOBSTRUCTED LAKE AND CITY VIEW, and modern finishes and an open-concept layout, this stylish unit offers a bright and inviting living space. Enjoy amazing building amenities, including a fitness centre, rooftop terrace, yoga studio, BBQ area, and outdoor patio, and 24-hour concierge. Steps from Wellesley Subway Station, U of T, and Toronto Metropolitan University, this is the perfect home for urban living. Be the first to live in this stunning new condo!***INTERNET INCLUDE IN*** (id:60365)
2208 - 81 Wellesley Street E
Toronto, Ontario
Brand New, Never Lived-in! Located at demanded Wellesley/Church Village in downtown Toronto. Sophisticated addition to a vibrant neighborhood. 9 Ft smooth ceiling. Open concept kitchen with built in appliances 2 minutes walk to subway, 10 minutes walk to U of T. Open Concept with Floor to Ceiling Windows. Steps To Hospital, Restaurant, Entertainment, Shopping (id:60365)
501 - 252 Church Street
Toronto, Ontario
Welcome to Elevated Urban Living at 252 Church Brand New 2 Bed + Den with Stunning Views! step into this never-before-lived-in 2-bedroom + den, 2-bathroom suite in one of downtown Torontos most iconic new towers. With floor-to-ceiling windows and unobstructed northeast-facing views, this bright, modern unit offers elevated living at its finest. Key Features: Spacious open-concept layout with wide-plank vinyl flooring, Sleek gourmet kitchen with quartz counters, marble backsplash, custom-panel built-in appliances & under-cabinet lighting. Den is ideal for a home office or flex space. Double-mirrored closets in the entry foyer, Primary bedroom with an ensuite and large windowsSecond bedroom with flexible use for guests or workspace Luxury Amenities at Max Club:State-of-the-art fitness centre, CrossFit & yoga studios. Golf simulator, co-working lounges, BBQ areas. Expansive rooftop terrace with skyline views. FENDI-furnished lobby and 24/7 concierge Prime Church-Yonge Corridor Location:5 min walk to Eaton Centre, TMU, TTC10 min to U of T, St. Michaels Hospital, IKEA, Financial District, Surrounded by Torontos best dining, shopping, nightlife & green space. This is luxury downtown living redefined. Dont miss your chance to be the first to call this elevated space home. (id:60365)
354 Patricia Avenue
Toronto, Ontario
Spacious & Bright 3-Bedroom Walk-Up Basement for Lease Approx. 1700 Sq. Ft.**Welcome to this beautifully maintained *3-bedroom, 1-bathroom* walk-up basement apartment, offering nearly 1,700 sq. ft. of luxurious living space. Bright and spacious throughout, this unit features large windows that flood the space with natural light, creating a warm and inviting atmosphere. Enjoy the comfort of a private entrance, **in-unit ensuite laundry**, and **dedicated parking**. Perfectly situated with **easy access to local amenities**, schools, parks, and transit. A rare opportunity to lease a premium basement unit that feels like home! (id:60365)
2706 - 215 Fort York Boulevard
Toronto, Ontario
$1000 First Months Rent if leased by July 1st!!! Live the dream in this stunning, fully furnished studio with panoramic lake views in the iconic Neptune Tower right in the heart of Toronto's buzzing waterfront. Wake up to floor-to-ceiling windows, unwind in designer finishes, and indulge in five-star amenities: 24/7 concierge, luxe indoor pool, rooftop oasis, high-performance gym, and the exclusive Club Odyssey. Steps from the city's best parks, culture, nightlife, and the lake this is downtown living turned all the way up. (id:60365)
50a Lanark Avenue
Toronto, Ontario
VTB up to $250,000 at 0%. Newly constructed, custom 3-unit property with primary home (main house), legal basement suite and rear coach house.The 3-storey primary home has 4-bedrooms, 4-bathrooms (50B Lanark main unit currently rented for $5,150/month). The 3-bedroom Rear coach house was leased for $3,200/month, and the 2-bedroom basement suite, which is accessible by a separate exterior entrance at the rear, was leased for $2,250/month. Approximated annual rent of $127,800 and net operating income of $113,000 (see financials attachment to this listing). The primary home has been left vacant to provide optionality to the buyer to decide whether to live in the main unit or rent it out. Because of the unique separation between the primary home and the basement suite/coach house, Buyers can choose to live in the primary home while earning substantial income from the basement and coach house. Mirror image neighbour property at 50B Lanark Ave also available for those looking for a fully tenanted property. Option to purchase both 50A & 50B Lanark for a 6-unit income property. This property is not subject to Ontario rent increase limits as it is newly constructed, and rent prices can be increased annually to levels set by the Landlord. The primary home has a Main floor Powder Room and mud-room, Custom-built eat-in kitchen with floor to ceiling pantry for ample storage. Oversized Master Bedroom With tons of natural light, His and Her Custom millwork Closets, and master bedroom ensuite with a Free-Standing Tub, Double Vanity and an oversized glass shower.The property is steps to shops on Eglinton, Cedarvale Park, Leo Baeck Day School and Eglinton Station/Crosstown. (id:60365)
22 Heming Street
Brant, Ontario
Detached corner with a double car garage located one minute to the Grand River. Minutes to Paris' Historic downtown. It consists of 3 bedrooms, 4 washrooms, living, dining, kitchen with a sink in Island, breakfast, laundry room on second floor and 6 parking spaces. Access to garage from inside, a separate entrance to the basement and double door entry (id:60365)
516 Baldwin Crescent
Woodstock, Ontario
A Must See! This Beautiful Townhouse Bungalow Comes With Almost Everything Someone Would Look For In This Style Of Home. There Are Two Beautiful Bedrooms, Each With A Walking In Closet. Two Bathrooms On The Main Level. A Big Open Kitchen With Pantry And Chef's Desk. (id:60365)
Main Floor - 650 Spinnaker Crescent
Waterloo, Ontario
Welcome to this cute home located on a quiet cul-de-sac in the family-friendly neighbourhood. This FANTASTIC 4-bed, 3-bath is situated in the coveted Uptown Waterloo area with easy access to highways, amenities, shopping, trails and both WLU and University of Waterloo. This home blends comfort, convenience, and charm. The living room is flooded with light from a gorgeous window and adjacent to the walk out dining area. The kitchen is bright and airy and the sink overlooks the expansive yard. Ideal for families, professionals, or savvy investors looking for a central, walkable neighbourhood. There is another full bathroom in the basement. Large living area and a good size backyard. Centrally located with excellent ease of access to the primary corridors of Weber Street & King Street. Proximity to public transit makes both Waterloo universities accessible in 10 minutes. Location gives you easy access to grocery, restaurants, night life and public transit. House will be empty on closing so this gem offers complete & exceptional flexibility to meet your requirements. (id:60365)
44 Cottonwood Crescent
Welland, Ontario
Welcome to 44 Cottonwood Crescent, in the tranquil Dain City neighborhood of Welland, you can experience elegance and comfort. Built in 2021, this detached home with four bedrooms and three bathrooms features more than 2,000 square feet of modern living space. The main floor features a cozy electric fireplace and a bright living area with a bay window. The kitchen has a breakfast area with a sun-filled view of the backyard, a center island, and appliances made of stainless steel. On the upper level, there is a large primary bedroom with a five-piece bathroom and a walk-in closet. There are also three large bedrooms with lots of natural light. This home is situated on a deep 122 feet lot with parking for six vehicles, just steps from green space and the picturesque Welland Canal. This home is ideal for growing families who want space, style, and convenience. It is close to schools, parks, trails, and Hwy 406. (id:60365)
114 Montmorency Drive
Hamilton, Ontario
Exquisite Custom Renovated Estate on a Private Ravine Lot over 5000 Sq Ft living space.Welcome to this impeccably renovated, one-of-a-kind luxury residence nestled on a secluded ravine lot, offering unmatched privacy and natural beauty. Featuring a grand Scarlett O'Hara staircase and a premium 50-year Marley roof, this home exudes timeless elegance and superior craftsmanship. The brand new chef's kitchen is enhanced with quartz countertops and Waterfall Island, flowing seamlessly into a spacious family room with a fireplace and pot lighting. Formal living and dining rooms offer exceptional space for upscale entertaining. The lavish primary suite includes a private sitting area, a gas fireplace, and a custom walk-in closet. Your own personal retreat. A breathtaking sunroom with skylight and built-in hot tub overlooks the ravine, blending indoor comfort with outdoor serenity. Investment Potential: A separate entrance via the garage side door leads to two fully self-contained spaces, an ideal 2-bedroom in-law suite and a 1-bedroom guest suite. Perfect for multigenerational living, guest accommodations, or luxury rental income. Family-Friendly & School-Ready Located just around the corner from Sir Wilfrid Laurier Public School, this home is ideal for families. Nearby parks like Hixon Park, Glen Castle Park, and Red Hill Bowl offer green space and playgrounds for weekend fun. St. Joseph's Healthcare King Campus is less than 5 minutes away. Enjoy the ease of everyday errands with No Frills, Canadian Tire, Shoppers Drug Mart, and major banks like TD and Scotiabank all within a 5-minute drive. You're steps from Tim Hortons, Pizza Hut, Kelseys and other local favourites. Red Hill Valley Parkway connects you easily to the QEW, ideal for commuters heading into Toronto, Niagara, or downtown Hamilton. Public transit stops are conveniently located. Close to recreation centres, walking trails, and all the amenities needed for a vibrant, connected lifestyle. (id:60365)
55 Birch Avenue
Kitchener, Ontario
ATTENTION FIRST-TIME HOME BUYERS, DIYers, AND SAVVY INVESTORS: Opportunity knocks in Kitchener's coveted North Ward. Set on a beautifully deep and private lot, this spacious 1.5-storey home offers 1,800+ sq. ft. of highly customizable space - an incredible opportunity for renovators, investors, or buyers with vision! Inside, you'll find 3 generous bedrooms, 3 full bathrooms, oversized windows that flood the home with natural light, a 200 amp electrical panel, and a separate basement entrance - making it ideal for a duplex conversion or multi-generational living. For added flexibility, there are two laundry hook-ups - one upstairs and one in the basement, making it easy to accommodate separate units or shared living arrangements. Zoned R-3, the property permits a single-family home, duplex, and the addition of a tiny home or backyard suite. An unfinished rear addition offers even more room to grow - think workshop, sunroom, or the perfect starting point for your third unit! Outside, enjoy a double-wide driveway with parking for up to 6 vehicles, a fenced backyard, and a deck that's perfect for relaxing or entertaining. The AC was updated in 2023 for added comfort. And with a location that is conveniently close to Downtown Kitchener, Uptown Waterloo, the GO Station, Highway 7/8, top-rated schools, and parks, you're perfectly positioned to build equity in one of the city's most established neighbourhoods. Opportunities like this are rare, so don't miss your chance to own a home in Kitchener at an unbeatable price! (id:60365)





