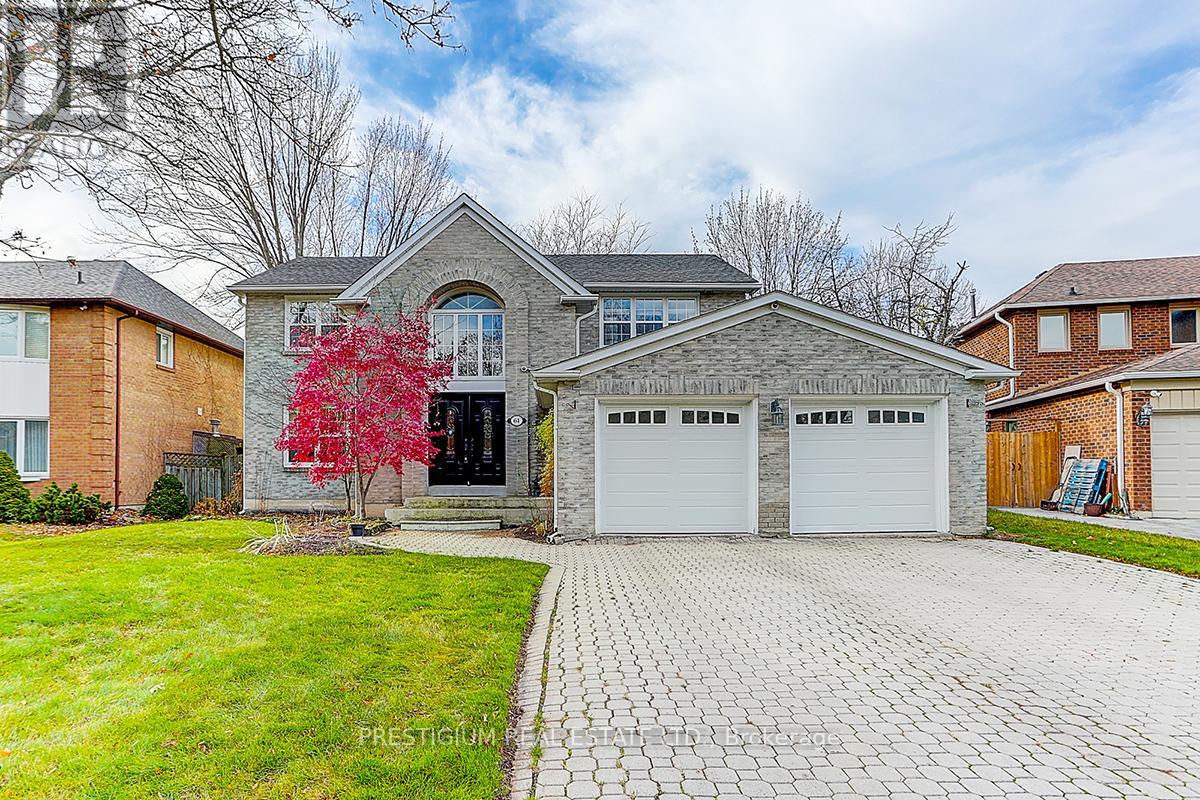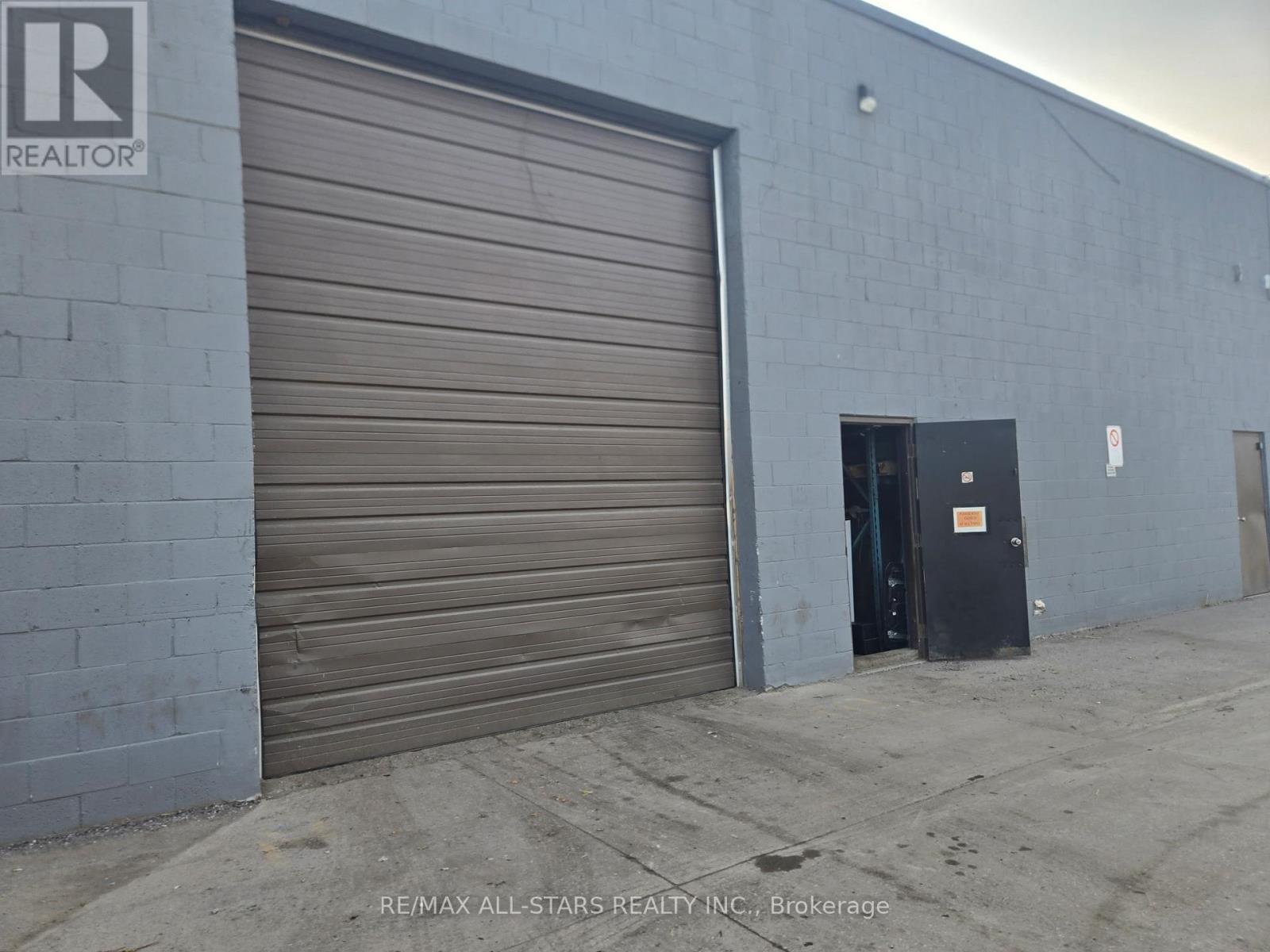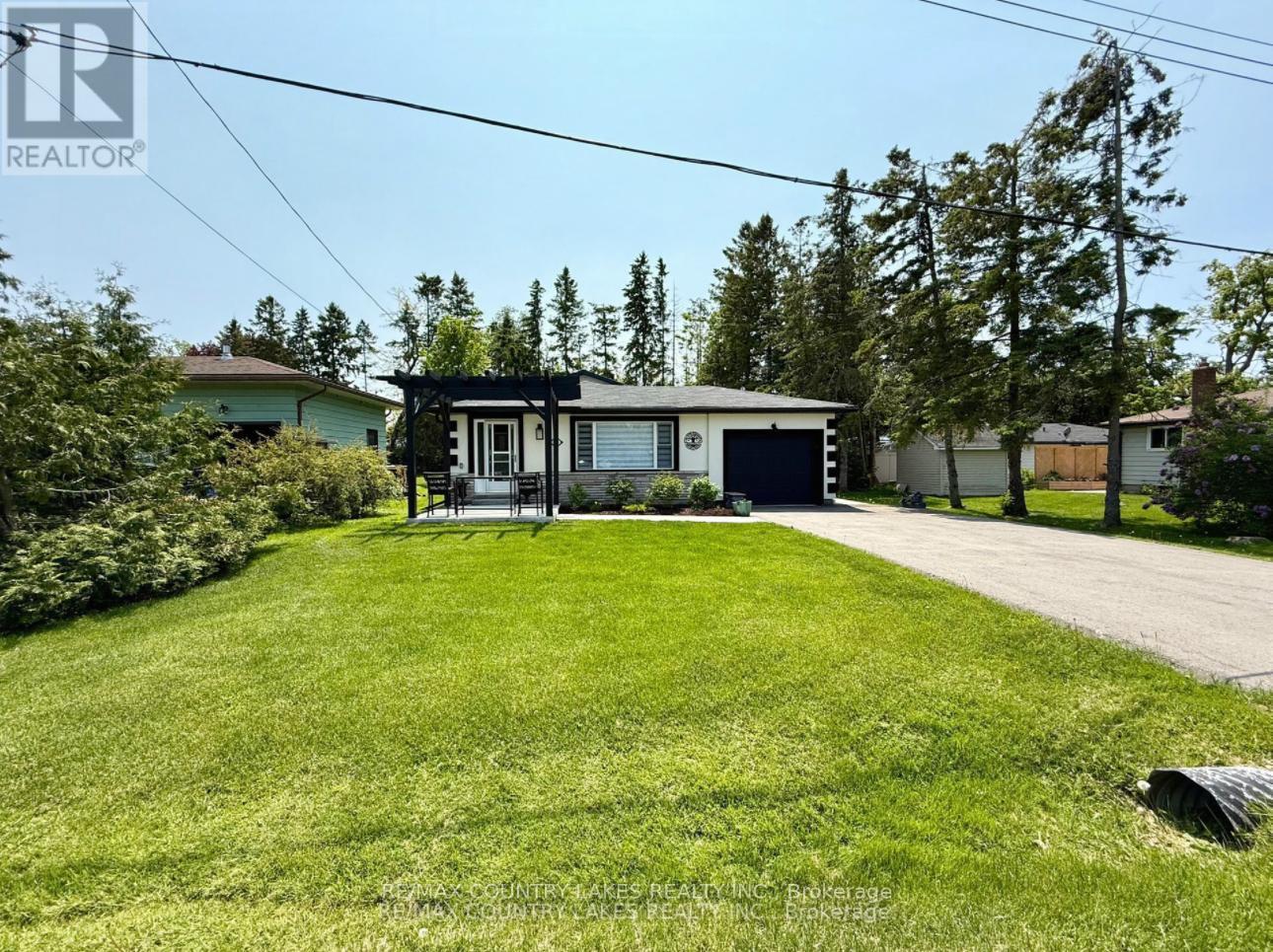61 Addington Square
Markham, Ontario
Located On One Of Unionville's Most Prestige Streets Lined With Mature Trees & Within Top Ranking School Zones; Unionville Hs/St. Augustine. Renovations Incl The Kitchen, Bathrooms, Basement, Laundry & Hardwood Throughout. You'll Love The Private Yard /W Large Raised Deck & Pond. The Home Is Situated In The Heart Of Unionville Just A Short Walk From Historic Unionville Main Street, Toogood Pond & Carlton Park. (id:60365)
Coach - 32 Toulouse Court
Markham, Ontario
** Virtually Staged ** Coach house nestled in Cornelll Community, experience modern living at its finest in this stunning 2 bedroom, 1 bathroom. Boasting a private entrance, Designated 1Car Parking spot, abundant natural light, this home offers a seamless blend of style and comfort. The open-concept kitchen features stainless steel appliances and quartz countertops, perfect for culinary enthusiasts. Enjoy the convenience of on-site laundry and proximity to schools, parks, transit, and hospital facilities. Tenants are responsible for gas, hydro, 30% of water, and hot water tank rental. Don't miss your chance to call this modern gem home! Non-smoker preferred. (id:60365)
307 - 9225 Jane Street N
Vaughan, Ontario
Welcome to unit 307, a gorgeous condo located in the gated community of the Bellaria Residences of Vaughan with 24/7security and concierge services. This open concept 1 bed + Den, 1 bath unit features 1 parking space + locker, LED pot lights, laminate floors throughout and is freshly painted. Den with pocket doors and new built-in closet/cabinet can be converted to 2nd bedroom. The kitchen has custom built cabinets, a breakfast bar, stainless steel appliances, including new dishwasher/fridge/microwave, and granite counter tops. Spacious primary bedroom with large closet. Additional updates include contemporary light fixtures, new electrical outlets/switches, and faucets. Balcony with NE views of serene green space. Enjoy Bellaria's 20-Acre grounds, including walking trails, ponds and well-maintained greenery. Close to Vaughan Mills Mall, GO Train, Subway and Transit, Highway, Cortellucci Vaughan Hospital, Canada's Wonderland and more. (id:60365)
Main - 49 Hurricane Avenue
Vaughan, Ontario
Charming 3-Bedroom Main Floor Bungalow For Lease In West Woodbridge. Hardwood Floor Throughout With Tons Of Natural Light. Eat-In Kitchen Equipped With Lots Of Counter And Storage Space. Private Ensuite Laundry W/ Stacked Washer & Dryer. Access To Large Backyard With A Gazebo. 3 Parking Spaces Available On Driveway. Conveniently Located Near Plenty Of Amenities, Transit, Parks & Shopping, Easy Access To Hwy 400, 401 & 427. Close To Memphis Bbq, Vaughan Mills, Canadas Wonderland, Great Golf Courses, Schools, Parks, Community Centres And More! Tenant Would Be Responsible For 60% of the Utilities. (id:60365)
56 North Street
Uxbridge, Ontario
A rare offering with over 4,000 sq. ft. of finished living space, a private in-law suite, and thoughtfully designed upgrades throughout, this home is perfectly suited for modern family living, entertaining, and even business or creative pursuits. Approximately $300,000 in premium upgrades set this home apart, featuring a show-stopping 20' x 20' Muskoka room (24/25, $75K) with cathedral ceilings, wood walls, skylights, and a gas fireplace. A stunning three-season retreat filled with natural light! The custom-designed 20' x 30' heated, insulated workshop (23, $120K) is truly one of a kind, built to the highest standards with heat and A/C, skylights, halogen lighting, a 2-pc bathroom, and designer finishes including a transom window and antique door. Perfect for a home-based business, studio, or future suite (buyer to verify). A private main-floor nanny/in-law suite with separate entrance, hardwood floors, stainless steel appliances, gas fireplace, 4-pc bath, in-suite laundry, and a walk-out to a sunny south-facing deck offers ideal space for extended family, guests, or potential income. This beautifully upgraded 5-bed, 5-bath home is over 3,300 sq with an open-concept eat-in kitchen featuring vaulted ceilings, skylights, large island, and a cozy Franklin gas stove with stone surround. Custom lighting, crown moulding, and wainscoting add charm throughout. Upstairs features four spacious bedrooms including a serene primary suite with a fully renovated 5-piece ensuite. The finished basement offers a bright rec room with above-grade windows and pot lights. Outside, enjoy a fully fenced backyard oasis with an 8' x 19' Swim Spa (2023, $66K), hot tub, gas BBQ hookup, and a solar-lit garden shed ($9K). Additional highlights include a new driveway (23, $10K), upgraded electrical panel, Generac generator, and an attached 2-car garage with drive-through access and parking for 8. A rare, turn-key opportunity in a sought-after neighbourhood. (id:60365)
619 Walpole Crescent
Newmarket, Ontario
Beautifully maintained family home backing onto lush green space with no neighbours behind. This property offers rare privacy and a peaceful setting with mature trees, pond and marsh views, all while being close to top schools, shopping, restaurants, highways, Magna Centre, and public transit.The main floor features a bright open layout with a welcoming living room highlighted by a gas fireplace and large windows. The spacious eat-in kitchen offers plenty of cabinetry and a walkout to an oversized deck overlooking a private, treed yard perfect for entertaining or relaxing in nature. Upstairs, the primary bedroom includes a walk-in closet and a 4-piece ensuite bath. Additional well-sized bedrooms provide space for family, guests, or a home office. A second full bathroom completes the upper level. (id:60365)
7b - 24707 Woodbine Avenue
Georgina, Ontario
This turn-key mechanic shop located at 24707 Woodbine Ave in Keswick offers approximately 3200 square feet of versatile and well-designed workspace, featuring a spacious 13 x12 garage door that accommodates a variety of vehicle sizes. Situated on high traffic Woodbine Avenue, this prime location provides excellent visibility and easy access for both new and returning customers, making it an ideal spot for a thriving automotive business. The property benefits from a strong flow of daily traffic, increasing the potential for walk-in clients and enhancing overall business exposure. This well-established mechanic shop has built a solid reputation within the community, boasting a loyal and diverse customer base that ensures immediate and consistent income. This loyal clientele reflects the high-quality services and professionalism that the business is known for, providing a strong foundation for continued growth and expansion. Additionally, the shop is equipped with all the necessary tools and equipment to operate efficiently, allowing for a seamless transition for new ownership. This is a rare opportunity to own a successful and fully operational mechanic shop in a sought-after area with strong community support and excellent growth potential. Whether you are an experienced mechanic looking to expand your business or an entrepreneur seeking a profitable investment, this property offers everything needed to hit the ground running. Don't miss out on the chance to become part of a vibrant local business community and capitalize on the steady demand for automotive repair service in Keswick. (id:60365)
32 Grandview Crescent
Bradford West Gwillimbury, Ontario
5 Reasons You'll Love 32 Grandview Cres, Bradford.1. Massive Lot & Outdoor Space Situated on over 1 acre, this home features a 3-car garage, a massive driveway, and a huge private backyard. Theres endless potential for a backyard oasis, gardening, entertaining, or even adding a pool. 2. Prestigious Street- Located on Grandview Crescent, one of Bradfords most desirable and luxurious streets, you'll enjoy a quiet, upscale neighbourhood surrounded by beautiful multi-million dollar homes. 3. Beautiful Features & Upgrades - The grand double-door entrance welcomes you to a main-floor office with built-in shelves. The home also offers a spacious layout, modern upgrades, and quality finishes, perfectly combining style with functionality. The main floor offers a spacious living room, a cozy family room, and a large kitchen with a breakfast area, all overlooking a private backyard 4.Close to Everything- Just minutes to Highway 400, schools, parks, shopping, dining, and all amenities, this location makes daily life and commuting effortless. 5. Spacious & Functional Design With a generous floor plan, bright interiors, and room for the whole family, this home is ideal for everyday living and entertaining guests. (id:60365)
111 Kerr Boulevard
New Tecumseth, Ontario
Welcome home to this beautiful, bright & spacious all-brick bungalow with HEATED SALT WATER POOL in one of Alliston's most friendly and sought-after neighborhoods! Once a 3-bedroom home, now transformed into a spacious 2-bedroom layout, this property exudes warmth, charm, and exceptional value. The open and bright interior features 2 large renovated bathrooms, a wood front porch deck, and plenty of space to enjoy. Step outside to your private backyard oasis, complete with a heated saltwater pool (2022) and a wrap-around deck, perfect for summer days and entertaining family and friends. The huge basement with separate entrance offers endless possibilities whether you need extra living space, a rental unit, in-law suite, home office, or recreation area. With its spacious layout, the basement can accommodate up to three bedrooms, making this home ideal for growing families or multi-generational living. Nestled in a vibrant community, this home is just minutes from schools, parks, walking trails, shopping, dining, and recreation centers. Easy access to Highway 89 and Highway 400 makes commuting simple. A true gem in Alliston don't miss this incredible opportunity! Book your showing today! (id:60365)
311 Milestone Crescent
Aurora, Ontario
Welcome To 311 Milestone Crescent In The Heart Of Aurora! This 3 Bedroom 1200-1399 sqft Multi-Level Townhouse is a Perfect Opportunity For First Time Home Buyers! Freshly Painted Walls & Updated Main Bathroom. Away From Yonge Street & Aurora Go Station, Family Friendly Neighbourhood Close To Amenities And Public Transit. Conveniently Located Across From Aurora Heights Public High School, Walking Distance To Wellington Public School And St. Joseph CES. Private Terrace With Turf. New Windows (2022), New Carport Door (Installed May 2024) Recent Upgrades To The Outdoor Pool And Many More! Unit comes with 2 Parking Spaces Complex Has Visitor Parking. (id:60365)
59 Third Street
Brock, Ontario
This home has been fully professionally renovated inside and out! Truly turn-key, with no detail overlooked. Featuring high-end appliances and fixtures, hardwood floors, and upgraded lighting throughout. Located in the beautiful neighbourhood of Ethel Park in Beaverton, this home is just steps to Lake Simcoe with community lake access, marina, Beaverton Harbour, and views of the lake from the sunny front porch with handcrafted pergola, and gorgeous sunsets. Walking distance to downtown Beaverton shops, cafes, and all amenities as well as the brand new Beaver River Elementary School. This home features an impressive kitchen fit for a chef, with expansive stone countertops and island with built-in dishwasher, stainless steel appliances, built in oven and microwave, 6 burner gas stove, hand painted tile backsplash, and plenty of storage. In the backyard you will find direct access from the house onto the back patio with spacious yard and mature trees. Foundation ready for large workshop at back of property. Walk-through access to attached garage leads to the paved, double-wide driveway, and the beautifully landscaped patio and front yard. 30 min to Orillia, Under 1 hr to Oshawa/Whitby and under 1.5 hrs to Toronto. Upgraded energy efficacy measures including new windows, smart thermostat & insulation. For buyers looking for a large shed or workshop, seller is professional builder & willing to negotiate completing workshop in backyard prior to closing. (id:60365)
5291 Major Mackenzie Drive E
Markham, Ontario
Bright And Beautiful House, 100% Freehold Townhome Nested In High Demand Family Neighborhood Of Berczy Village. 3 Bedrooms + 1 Den And 4 Full Baths, Spacious And Practical Layout, Just Recently Updated The Whole House. The Hardwood All Floors And Hardwood Stairs, New Paint With Designs , Kitchen, Pot Lights All Around, Ground Floor Laundry, Direct Access To The Garage, Eat-In Kitchen Walk Out To The Balcony. Owner Maintained The House Very Well. Steps To Shopping, Park & Yrt, Stonebridge P.S (id:60365)













