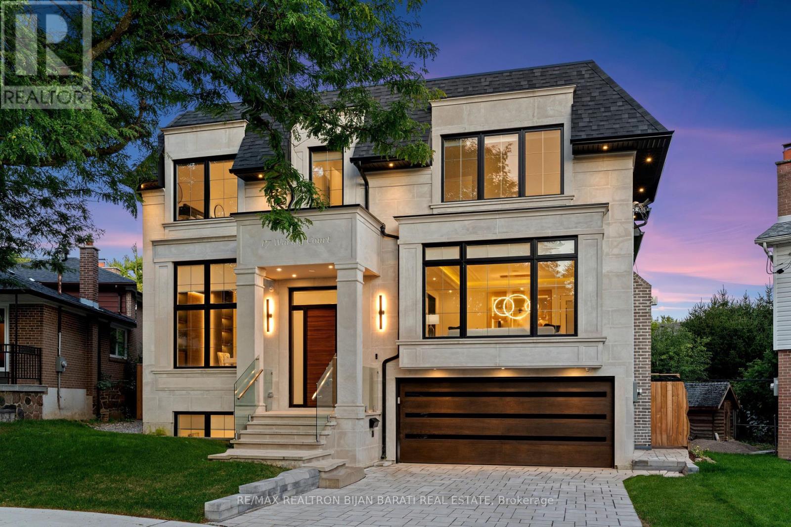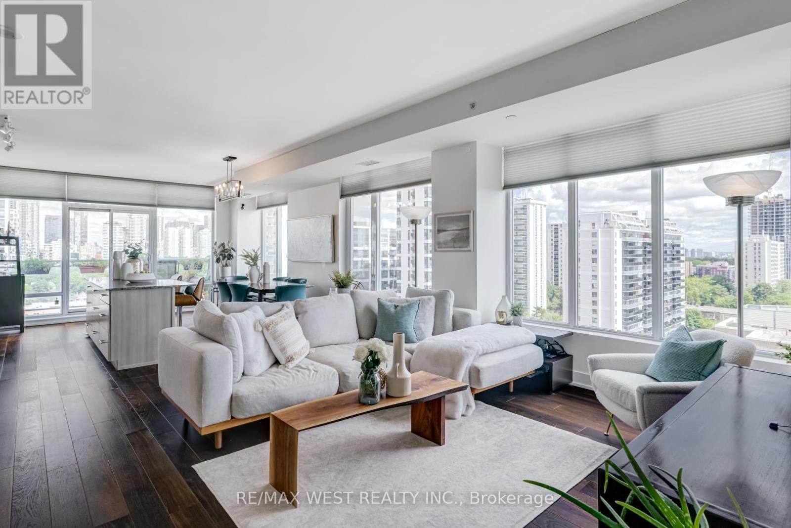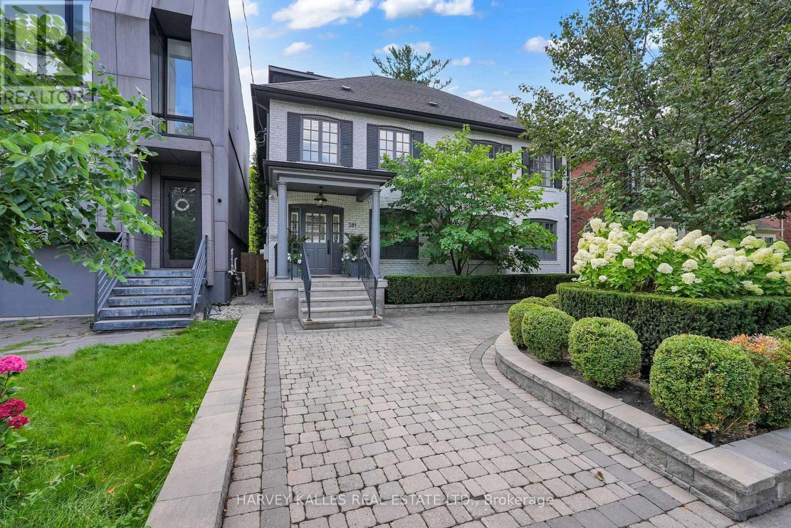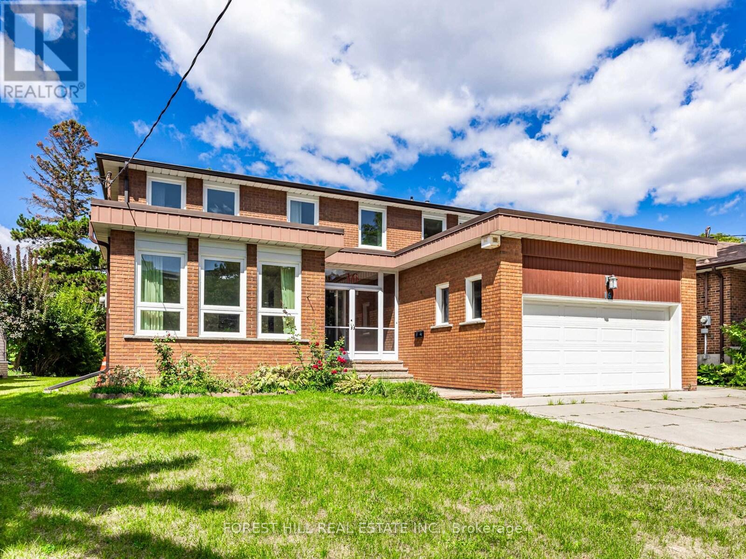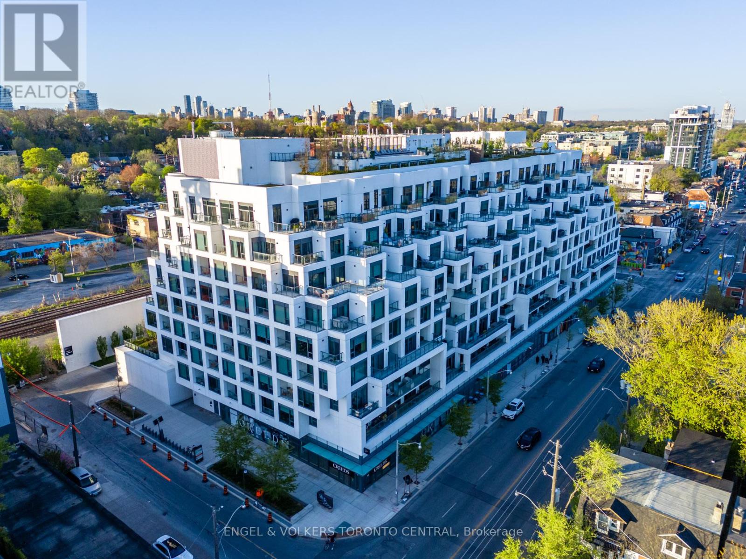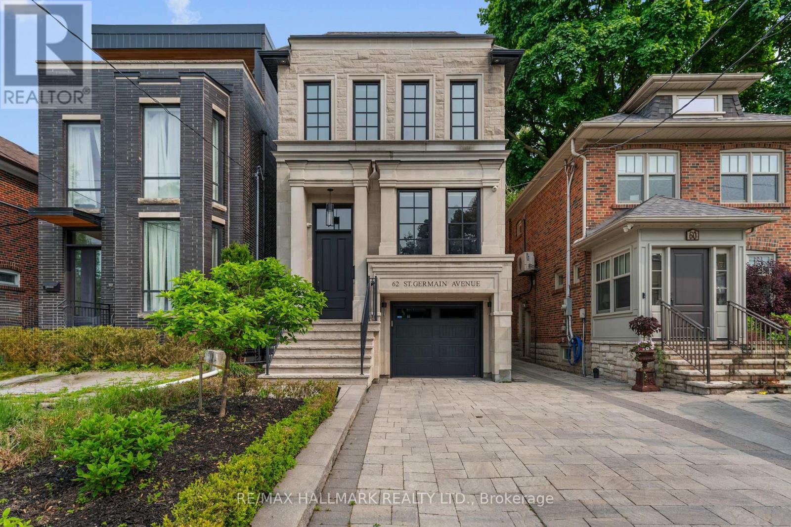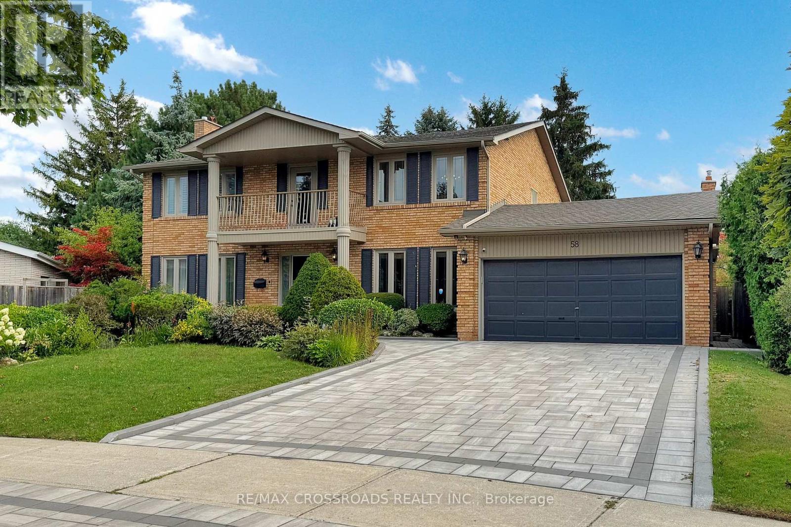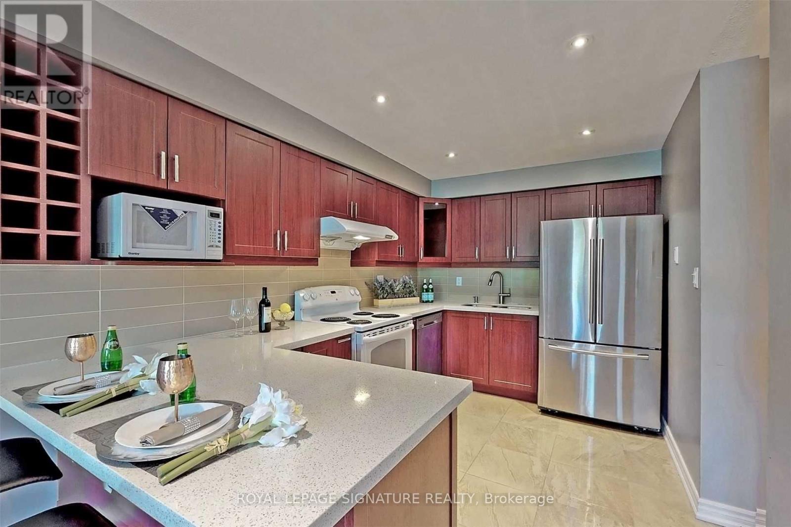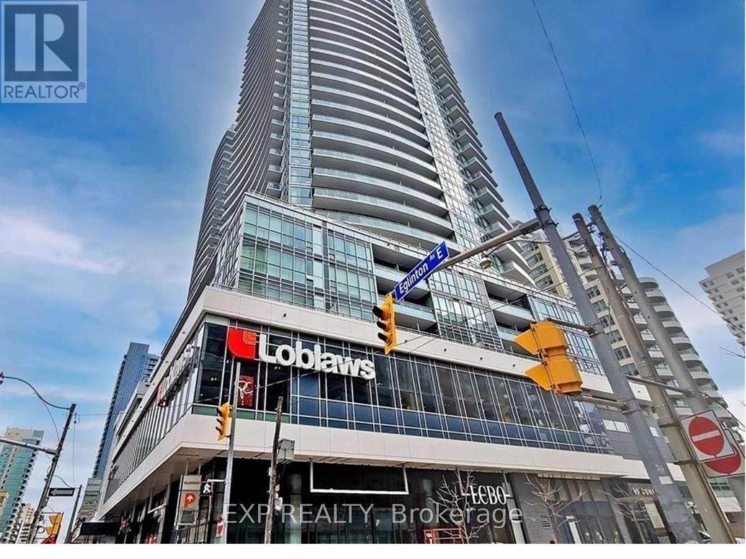17 Waring Court
Toronto, Ontario
An Extravagant Custom-Built Home 0n 7,222 Sq.Ft of Southern Land In A Classy Child Safe Cul-De-Sac In The Heart Of Willowdale East With The Perfect Blend Of Interior Modern Design, Unparalleled Craftsmanship & Endless Family Comfort, *Built in 2023* ! This Masterpiece Features: Approx ~ 6,000 Sq.ft Of Elegant Living Space (Main+2nd Floor: 4,210 Sq.Ft), Stylish Herringbone Hardwood Flr// Wide Hardwood Flr// Large Size Porcelain Flooring, Designer Advanced Accent In Wall Units, Walls, All B/I(s), and Coffered//Dropped//Vaulted Ceiling, Custom Modern Millwork, Led Potlight & Inlay Led Lighting! Main Flr Includes Heated Flr Foyer, Modern Exiting Library & Powder Room, A Guest Bedroom, 2 Guest Closets, Luxurious Large Living & Dining Area, Huge Open Concept Family Room & Kitchen W/O to Family Size Deck & Private Backyard.Open Rising Main Staircase with Night Lights & Glass Railing & 2 Skylights above, Panelled Walls, 10 Feet Ceilings Height Throughout main&2nd Flr&Basement Recreation Rm,12 Ft Office, , and 14 Ft Foyer, Lots of Natural Light From Skylights & Floor to Ceiling Modern Windows, Smart Home Automation Features! A Chef-Inspired Kitchen With A Large Breakfast Area, Pantry, State Of The Art Appliances! 2nd Floor Includes A Beautiful & Functional Primary Bedroom With Fantastic 4-Way Water Vapor Fireplace, Wet Bar, Beverage Cooler, His Walk-In Closets, Hers Walk-In Closet&Make Up Desk, Skylight Above, and 7-Pc Heated Floor Ensuite, Other 3 Bedrooms with Stunning Ensuites, and Rich Closets, Laundry Room & 2nd Furnace Rm. Professional Heated Floor Walk Out Basement Includes Huge Recreation Room with Upscale Wet Bar & Island (Including Wine Cooler and Second Dishwasher), Gas Fireplace, Nanny's Quarters, 2nd Laundry Room, A Large Mudroom & B/I Dog Wash Station! Smooth Modern Natural Cut Limestone Facade and Bricks in Sides&Back!* Natural Cut Limestone Facade! **7222 Sq.Ft Southern Land which Is Equal to A Regular 50'x145' Lot!! (id:60365)
Th8 - 39 Florence Street
Toronto, Ontario
You'll Be Fawning Over Florence - A Modern And Contemporary End Unit Townhome With 3 Spacious Bedrooms, 4 Stylish Bathrooms And Over 2000 Square Feet Of Flawless Living Space Spanning 4 Floors Of Well Thought-Out Perfection. Completing The Package, Is A Private Rooftop Terrace And Parking Spot Right At Your Doorstep Adding Unmatched Convenience. The Main Floor Features Soaring Ceilings, Oversized Windows, An Open And Airy Living Space With A Powder Room, Double Closets, A Chef's Kitchen With Stone Countertops, Stainless Steel Appliances And A Gas Stove. The 2nd Floor Offers Two Great Sized Bedrooms, Both With Double Closets And An Abundance Of Natural Light. Retreat To The Entire 3rd Floor Dedicated To The Primary Suite, Complete With A Walk-in Closet And A Spa Inspired Ensuite. The Private Rooftop Terrace Is An Oasis Of Sunsets And Serene Tree Top Views Perfect For Entertaining, With Both BBQ And Water Lines Built-In. The Finished Lower Level With 8 Foot Ceilings Offers Versatile Space For A Rec Room, Home Gym. Guest Suite Plus Ample Storage! All Of This Is Tucked Away In A Quiet, Private Enclave Just Steps From Excellent Schools, Parks, A Community Center, Transit And The Vibrant Energy Of Queen West And Dundas West. Built By The Esteemed Great Gulf, This Boutique Condo Feels Like A Freehold Semi Your Path To Elevated, Stylish Comfort. (id:60365)
1308 - 68 Merton Street
Toronto, Ontario
Welcome to 68 Merton St #1308, located at the Life Condos in the heart of the Midtown/Mount Pleasant West neighbourhood. This sophisticated 2+1 bedroom, 2 bathroom lower penthouse residence blends modern design with everyday comfort. Expansive east-facing windows, fitted with elegant custom Hunter Douglas blinds and Philips Hue smart lighting, bathe the home in morning light and offer inspiring views of the city skyline. Enhanced by soaring 9-foot ceilings, the open-concept layout creates an effortless flow, with a contemporary kitchen featuring sleek appliances and generous counter space that seamlessly integrates with the living and dining areas. The primary bedroon is a refined retreat, complete with a walk-in closet and a spa-inspired 3-piece ensuite, while the additional bedroom and den provide versatility for guests, a home office, or a creative space. Step outside to your private balcony, an inviting outdoor escape with a BBQ hookup, ideal for morning coffee, alfresco dining, or hosting intimate gatherings. This home also includes a private locker and secure parking, offering convenience and peace of mind. Residents enjoy exceptional amenities including a fitness centre and concierge service. Perfectly located just steps from Yonge and Davisville, this residence offers unrivalled access to dining, boutique shopping, parks, and convenient transit. Elegant and sophisticated, this home embodies the essence of refined urban living. (id:60365)
281 Snowdon Avenue
Toronto, Ontario
If Youre Tired Of Cookie-Cutter Homes, This One Breaks The Mold. Bright, Open, And Airy, This 4+1 Bedroom, 4 Bathroom Estate Delivers Chic, Beachy Vibes And A True Sense Of Luxury. The Showstopper? A Spectacular Backyard Paradise, Professionally Landscaped And Fully Irrigated, Designed For Endless Summers. Dive Into Your Majestic Pool, Throw Your Favourites On The Built-In Grill, And Entertain Friends Or Watch The Game In Your Outdoor Living Room For Hours On End. Inside, The Home Continues To Impress: The Main Level Is Open And Airy, Anchored By A True Chefs Kitchen Complete With Top-Of-The-Line Appliances, And A Brand-New Oversized Gas Fireplace, Setting The Tone For Lush Relaxed Living. Whats More, A Stunning Third Floor With An Extra Family Room, A Fully Finished Basement With Plenty Of Space For Both A Rec Room And Gym, And A Circular Driveway Offers Both Charm And Convenience. Just 5 Minutes From Yonge Street, This Family Home Combines The Ease Of City Living With Some Serious Laid-Back California Energy All In One Of Torontos Most Coveted Neighbourhoods. (id:60365)
16 Clayland Drive
Toronto, Ontario
**STUNNING**Bright & Spacious, Beautiful Family Home with Double Garage in Desirable Parkwoods-Donalda Community----Built in 1979 with Solid Brick Exterior and Meticulously Maintained & Recently-Updated with a Private Pie-Shaped Backyard(Rear 56 Ft)---Approximately 2500 Sq.Ft + Finished 1366 Sq. Ft Lower Level(Total 3,866 Sq. Ft Living Area)--This Home Offers An Spacious/Inviting Foyer, Open Concept Living/Dining Room Area, Providing Comfort and Airy Feelings. The Gourmet Kitchen with a Breakfast area, ideal for Entertaining and Leads to an Open view Backyard, Ideal for Outdoor Gatherings and Private Relaxation. The Family Room Offers Cozy and Private Space for the Family. Upstairs, The Primary bedroom has a 4Pcs Own Ensuite, Closet. The Additional Bedrooms Offer Super Bright with Natural Sunlights-----The Owner has also added a separate side entrance to the basement, creating "EXCELLENT RENTAL INCOME POTENTIAL($$$$)" and 3Bedrooms In the Basement. Ideally Located to the DVP, 401 and Just Minutes From Fairview Mall for Shopping and Dining (id:60365)
Gph26 - 280 Howland Avenue
Toronto, Ontario
Where The Annex and The New Dupont meet, Bianca rises as a beacon of contemporary elegance and true community. Perched above the City, glowing from its Northwest exposure, this stylish two-bedroom plus den Penthouse redefines refined condominium living. Designed for those with an eye for timeless luxury, Grande Penthouse 26 features curated upgrades including striking marble countertops, designer lighting and signature Brizo fixtures. Its thoughtfully planned layout offers generous principal rooms, perfect for elegant entertaining or quiet evenings in. Ten-foot ceilings and perfectly placed windows flood the space with natural light, skyline vistas and golden sunsets, while wide-plank oak flooring brings warmth and cohesion to every step. The Chef-inspired kitchen, complete with a waterfall island, integrated Miele appliances and gas range, sets the stage for culinary creativity. More than a Penthouse, this is a statement of elevated taste, community spirit and rare distinction. At Bianca, Residents enjoy a vibrant sense of connection, where neighbours become friends and pride of ownership flourishes. Wellness and leisure are reimagined through resort-style amenities: a state-of-the-art fitness centre, yoga studio, private dining room, guest suites and a rooftop oasis with an infinity pool, cabanas and BBQs. Pamper your pet in the spa, stroll Yorkville's luxury boutiques or hop on the nearby subway for easy Downtown access. There is no better place to live, and belong, than right here! (id:60365)
62 St Germain Avenue
Toronto, Ontario
Bold Design. Timeless Luxury. Welcome to 62 St. Germain Avenue. Situated on an extra-deep 25 x 150 ft lot in the heart of Lawrence Park North, this custom-built 4+1bedroom home delivers over 2,300 square feet of above-grade luxury living in one of Torontos most sought-after neighbourhoods. From the moment you arrive, you're met with refined curb appeal - a limestone facade, black-framed windows, and an integrated garage with interlock driveway to set the tone for whats inside. Step into a sun-filled front living room with oversized bay windows, followed by a statement dining space with a custom wine cabinet and built-in storage every inch thoughtfully designed. The chefs kitchen is a showstopper: oversized waterfall island, integrated Sub-Zero fridge, Wolf 6-burner gas range, panelled dishwasher, and built-in microwave. The open-concept family room features a stunning gas fireplace and double French doors that lead to a large deck and fully landscaped backyard perfect for indoor/outdoor entertaining. Enjoy 10-ft ceilings on the main, 9-ft upstairs, and a soaring 11-ft basement with full in-floor radiant heating. White oak hardwood runs throughout the main and second floors, paired with heated floors in the foyer and bathrooms for ultimate comfort. Upstairs, discover four spacious bedrooms with coffered ceilings and large windows and custom built-in closets. The serene primary retreat includes two walk-in closets and a spa-inspired 5-piece ensuite with soaker tub, oversized glass shower, and double vanity. A dramatic panelled feature wall that runs from the top of the home to the bottom along with custom stairwell lighting add next-level design. All just steps to Yonge Street's vibrant shops, top-rated restaurants, Lawrence subway, and within the catchment of Bedford Park Elementary and Lawrence Park Collegiate. This is where timeless elegance meets modern convenience a turnkey home for the discerning buyer. (id:60365)
58 Cosmic Drive
Toronto, Ontario
Beautifully Elegant Home on an Expansive 12,000 Sq. Ft. Pie-Shaped LotRarely offered, this residence sits on one of the largest lots in the area and offers nearly 5,000 sq. ft. of living space, including a professionally finished basement. Featuring 4 bedrooms, 5 bathrooms, and a 2-car garage, the home has been thoughtfully upgraded to blend modern comfort with timeless character.The main floor showcases a spacious living and dining room, a classic wood-paneled library with new hardwood floors and custom built-in shelves, and a sun-filled family room with skylight, custom wall units, and wood accents. The gourmet kitchen features a central island, built-in appliances, and a breakfast area with walkout to a private garden oasis. Upstairs, the primary suite offers built-in cabinetry, a walk-in closet, and a spa-like ensuite. All bedrooms are generously sized, with three full bathrooms on the second level.Extensive upgrades include newer roof shingles, updated insulation, water softener, sump pump, fridge, interlocking driveway and patio. The backyard retreat boasts an in-ground pool and a custom cabana with a three-piece bathperfect for summer entertaining.Walking distance to Denlow P.S., Windfields J.H.S., York Mills Collegiate, Banbury Community Centre, Windfields Park, Edwards Gardens, and nearby elite private schools. A must-see property. (id:60365)
297 Betty Ann Drive
Toronto, Ontario
Bright and Beautifully updated on a private south premium 50 x 135 corner lot on a quiet, family-friendly street offers a rare combination of modern living, space, privacy, and convenience. Move-in ready, this beauty features a modern kitchen with quartz countertops, sleek cabinetry, and generous living and dining areas with pot lights. The unique layout includes three comfortable bedrooms, highlighted by a private primary suite with a renovated 3-piece ensuite - perfect for those seeking a bit of separation and tranquility. A second upgraded bathroom serves the main floor. The freshly updated lower level includes modern kitchen cabinets, a renovated 3-piece bath, expansive family and utility rooms, and loads of well planned storage. A side entrance offers potential for an in-law or income suite with plenty of space to add a bedroom if desired. The large backyard is perfect for entertaining or simply relaxing. All this, just minutes from top-rated schools, scenic trails, parks, and shopping. (id:60365)
190 - 20 Moonstone Byway
Toronto, Ontario
AAA Location. High Ranking school ZONE(A.Y. Jackson High, Cliffwood Public, Highland Middle, Seneca College. Easy Transit access (24-hour TTC, subway, one-bus to Fairview Mall) and highways (404/401/407)back on ravine/Walking Trail. Close to famous shopping Mall (Fairview Mall), Plazas, supermarkets, Restaurants, Banks and more. unique South-facing exposure sun-filed bedroom, huge terrace with park views. 2 large bedrooms with Cathedral ceiling. Spacious bedrooms and storage address practical needs for families.$$$$ upgrades: Fridge(2016), Stove(2016), Range Hood(2016), Dishwasher(2016),Over size Washer/Dryer, Existing Electrical Light Fixtures, Laminate Floor Throughout(16)blinds (2020) windows (2020)Quartz Counter Tops (16)Sliding Doors(2020), All sinks Faucets (2020), Electrical Breaker System(2020), Fan (2020), Toilets (2020). New Vanity Mirror in washroom on main floor, Light Fixtures in washrooms (2020). (id:60365)
106 Belmont Street
Toronto, Ontario
Immaculate Detached Residence Situated - Walking Distance to Yorkville & Ramsden Park W/Garage & Parking! A Stunning & Contemporary Renovation By Etherington Designs; Over 800K + Spend On Finest Of Contemporary Finishes; Custom Kit Cabinetry W/Satin Nickel Hardware, Herring Bone Flrs, Master Millwork & Chic Custom Lighting & Fixtures Thru-Out 3+1 Br, 3 Bath, Open Concept Main Flr Lr W/F/P, Decadent Dr & Gourmet Chefs Kit. W/Breakfast Island. (id:60365)
1018 - 98 Lillian Street
Toronto, Ontario
Bright, Peaceful Midtown Living with Premium Convenience. This south-facing condo features a spacious balcony with calming views of a rooftop garden and dog park. Inside, enjoy floor-to-ceiling windows, 9' smooth ceilings (no popcorn here!), and a modern granite kitchen in a smart, stylish layout. Lovingly cared for by its first and only owner. Set in a luxury building with direct underground access to Loblaws and LCBO, and just steps to Yonge & Eglinton subway, dining, shopping, and more. Exceptional amenities: 24/7 concierge, indoor pool, fitness centre, party room, media room, demo kitchen, guest suites, podium terrace, Zen garden and more. Urban ease meets quiet retreat right in the heart of the city. (id:60365)

