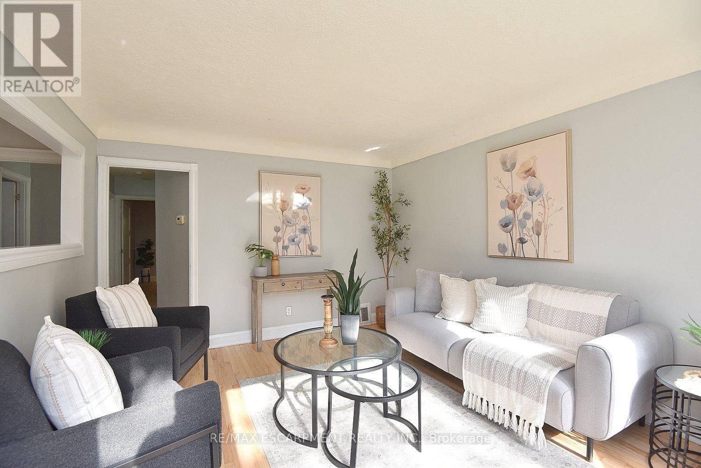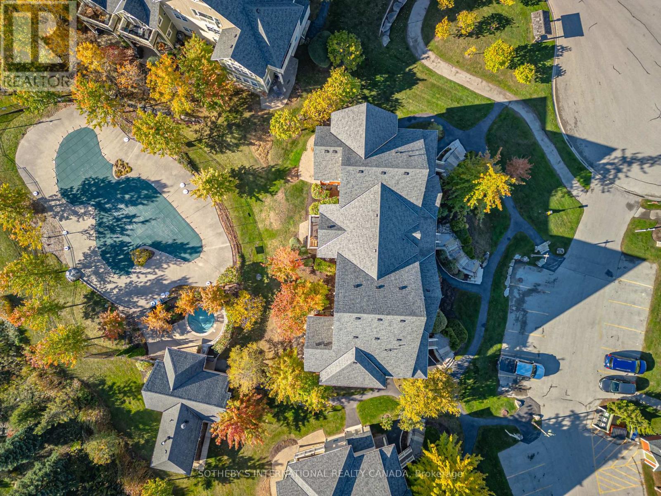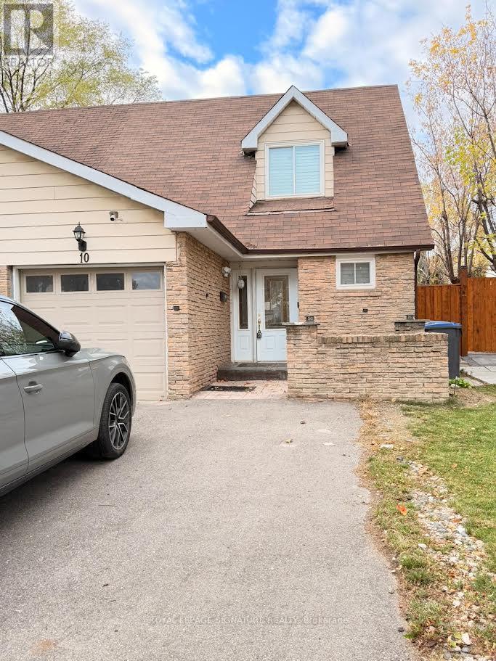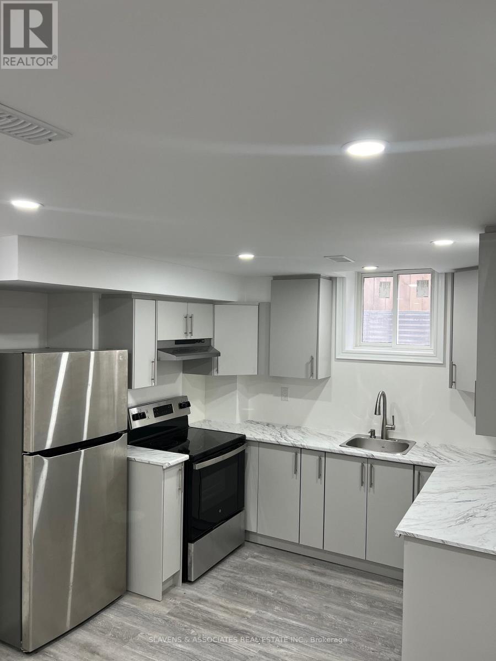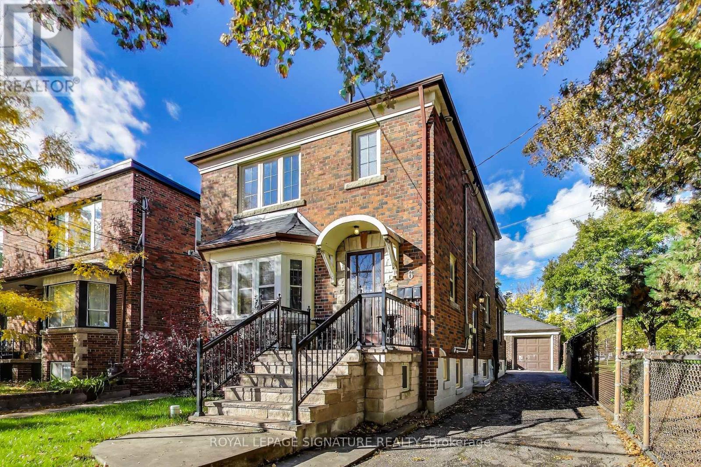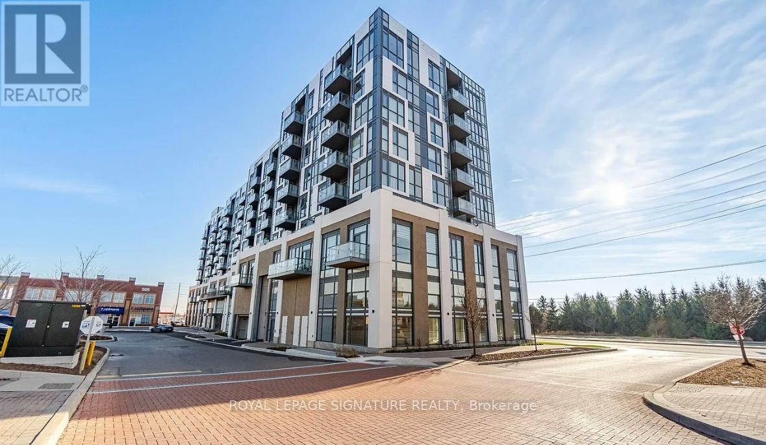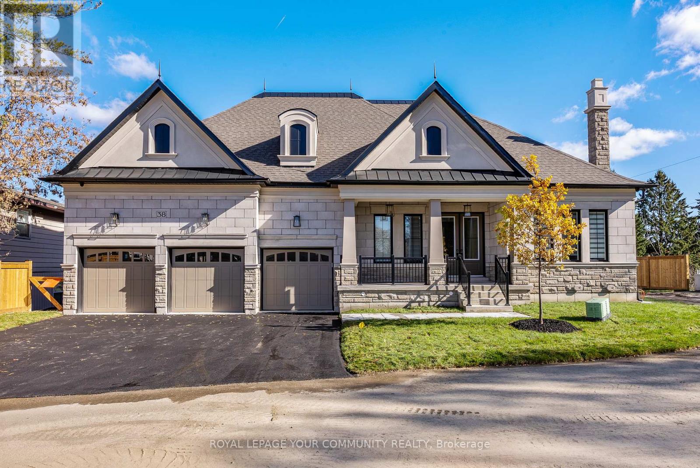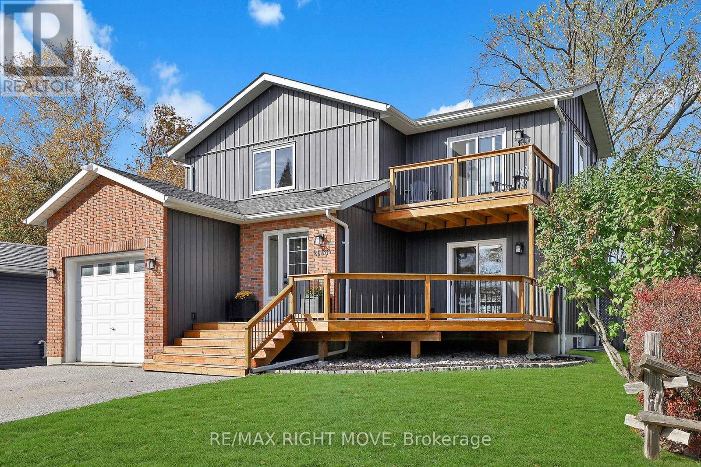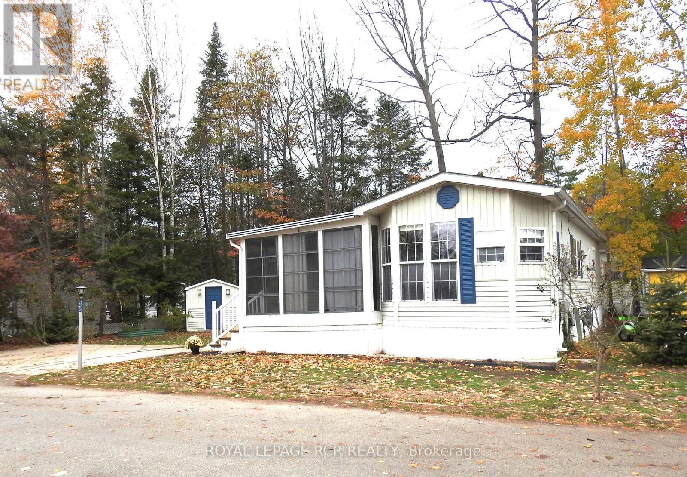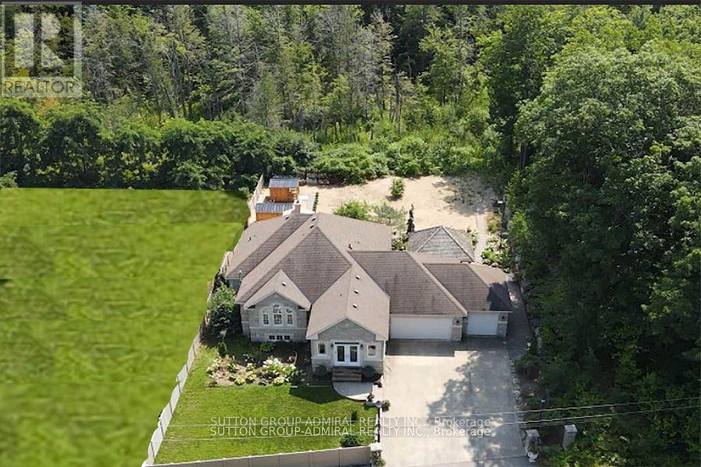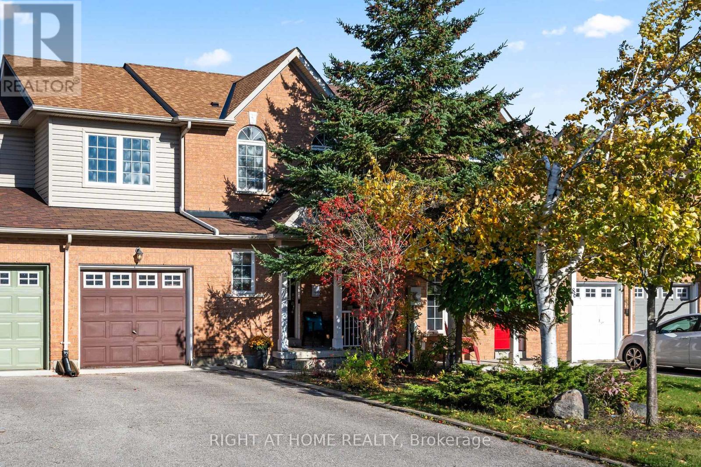82 East 38th Street
Hamilton, Ontario
Excellent Mountain Location! Steps To Mountain Drive Park And Paths Offering Spectacular Views Of The Lake And Lower City. A Short Walk To Juravinski Hospital And The Vibrant Concession Street With Its Shops And Eateries. Quick And Easy Access To 3 Accesses To Downtown Plus The Escarpment Stairs. The Home Itself, While Needing Some TLC For Its Potential To be Realized, Offers A Newer Kitchen With White Gloss Cabinetry And Soft-Close Doors, Renovated Main Bath, Refinished Hardwood Strip Flooring In Living/Dining Room, Hallway And Bedrooms. A Large Addition To The Primary Bedroom With Patio Doors To The Rear Deck Offers Additional, Versatile Living Space. In-Law Potential! Side Door Entry Leads To Upper Level Or Common Area In The Basement Where Both Would Have Access To The Laundry, Storage And Utility Rooms. The Balance Of The Basement Consists Of A Large Rec Room-Living Area With Brand New Laminate Flooring, 4-Piece Bathroom And A Rough-In For A Kitchen. Plenty Of Space In The Fenced Rear Yard To Make It Your Perfect Retreat. The Private Side Driveway Can Easily Accommodate 3 Cars. Features Of The Home Include: Insulated steel Exterior doors, Thermal Windows, Ceramic Tile Floors In The Foyer, Kitchen And Both Bathrooms, Decora Light Switches And Outlets. Six Appliances Are Included: Fridge, Stove, Dishwasher, Microwave And The Electrolux Laundry Pair. Dont Miss Out On This Diamond In The Rough. (id:60365)
120 - 125 Fairway Court
Blue Mountains, Ontario
Escape to the heart of Blue Mountain with this beautifully appointed 2-bedroom, 2-bathroom condo in the exclusive Rivergrass community generating over $60k in gross rental income. Well established on the Blue Mountain Resorts' short-term rental program, this pool view unit provides the ideal balance of investment potential and personal enjoyment. Step into an inviting open-concept living space featuring a cozy fireplace, perfect for après-ski relaxation. The well-designed kitchen comes fully equipped, flowing seamlessly into the dining and living areas, making entertaining effortless. Both bedrooms offer spacious comfort, with the primary suite boasting a private ensuite. Enjoy spectacular views of the mountain or golf course from your private patio, and take advantage of the resort's world-class amenities, from pools and hot tubs to golf and skiing. Plus, with shuttle service to the Blue Mountain Village, you're just moments away from skiing, boutique shopping, fine dining, and year-round entertainment. Whether you're looking for a personal retreat or a savvy investment, or a bit of both, this unit is your key to Blue Mountain living. Don't miss this opportunity to own a piece of Blue Mountain! (id:60365)
10 Salisbury Circle
Brampton, Ontario
Beautifully renovated semi-detached home in a highly sought-after Brampton neighbourhood! This bright and spacious property features 3 bedrooms, a finished basement with an additional bathroom, and an open-concept main floor with a modern kitchen, granite countertops, pot lights, and hardwood flooring. Enjoy a large backyard perfect for family gatherings and 3-car parking on the driveway. Conveniently located just minutes from schools, GO Transit, shopping, major highways, and all essential amenities. A well-maintained home ready for your family to move in! (id:60365)
Bsmt - 16 Wilsongary Circle
Ajax, Ontario
Welcome to 16 Wilsongary Circle, where modern living meets unparalleled comfort. This newly renovated basement apartment boasts a private entrance, offering the perfect blend of convenience and privacy. The bright and spacious layout featuring one bedroom and a large den, is ideal for a home office, guest room, or additional living space. You'll appreciate the modern amenities, including in-suite laundry facilities with brand-new appliances, eliminating the need for trips to the laundromat. The kitchen is spacious with sleek stainless steel appliances, elegant countertops, and ample cabinetry for all your storage needs. Nestled in a tranquil neighbourhood, this apartment is just a short distance from parks, shopping, and public transit, making it the perfect location for professionals or couples seeking a stylish and comfortable living space. With generous storage options, you can keep your home organized and clutter-free. This move in ready gem will not last long! (id:60365)
6 Brandon Avenue
Toronto, Ontario
This Solid Brick Classic Home With Great Curb Appeal Is Ideally Situated On A Quiet, Family-Friendly Street Next To Brandon Parkette. Ideal Multi- Generational Home. Just Steps From Trendy Geary Avenue. Renowned For Its Breweries, Bakeries, And Bars and Only Moments Away From Excellent Schools, Shopping & Four Major TTC Routes. Featuring A Main Floor Addition, This Home Sits On A Large, Deep Lot With A Private Driveway And A 2-Car Garage. Currently Configured As An Income-Producing Property With A 2-Bedroom Main Floor Suite, A 1-Bedroom Second Floor Suite, And A Spacious 2-Bedroom Basement Apartment. It Offers Tremendous Flexibility For End-Users Or Investors Alike. Complete With Two Separate Hydro Meters, This Exceptional Property Seamlessly Combines Character, Functionality & Investment Potential In One Coveted Location! (id:60365)
718 - 509 Dundas Street
Oakville, Ontario
Stunning 2 Bedroom + Den, 2 Bathroom Corner Suite in one of Oakvilles Newest And Most Sought-After Condominium Buildings. This Luxury Upgraded Unit Offers A Bright Open-Concept Layout With Floor-To-Ceiling Windows, Premium Finishes, And Modern Design Throughout.The Contemporary Kitchen Features Quartz Countertops, Stainless Steel Appliances, And Elegant Cabinetry. Spacious Living And Dining Area With Abundant Natural Light Perfect For Entertaining. Primary Bedroom With 4-Piece Ensuite And Ample Closet Space. Generous Second Bedroom Plus A Versatile Den Ideal For A Home Office.Enjoy The Convenience Of One Underground Parking Space, 24-hour Concierge, And Access To First-Class Building Amenities. Prime Oakville Location Steps To Shops, Restaurants, Parks, And Transit, With Quick Access To Major Highways And Top-Rated Schools.Perfect For Professionals Or Families Seeking Upscale Living In A Vibrant, Convenient Neighbourhood! (id:60365)
Lot 11 Phila Lane
Aurora, Ontario
Discover unparalleled luxury in Aurora's most prestigious enclave with "The Baron" Bungaloft by North Star Homes, a newly built 4-bedroom, 4-bathroom masterpiece spanning 4,800 sq. ft. Designed for modern living, this home boasts a spacious open-concept layout, 10-foot ceilings on the main floor, and high-end finishes throughout. The gourmet kitchen features quartz countertops, complemented by engineered hardwood floors that flow seamlessly into the expansive living areas - overlooking the backyard. The walk-out basement is a standout, prepped with water rough-ins and an exterior gas line-ideal for summer barbecues and future customization. Situated in a tranquil neighbourhood, The Baron offers both privacy and convenience. It's just minutes from Highway 404, the Go Train, and a variety of local amenities, including Longo's, Greco's Grocery Store, Summerhill Market, and known restaurants like Locale and Minami Sushi. Plus, with a 200 AMP electrical panel and electric car rough-ins in the garage, this home is as forward-thinking as it is elegant. Backed by the Tarion Warranty, The Baron Bungaloft is more than a home it's a lifestyle. Don't miss the opportunity to live in one of Aurora's most sought-after neighborhoods. (id:60365)
232 Pacific Avenue
Toronto, Ontario
This Rare And Exceptionally Spacious Property, Originally A 5-Bedroom Family Home That Can Easily Be Reconfigured Back To A Single-Family Residence, Offers Approximately 3,600 Total Square Feet Of Living Space! Ideally Located Just A Short Stroll From High Park, The Bloor Subway Line, And The Vibrant Dundas West Neighbourhood, It Sits On A Coveted Extra-Deep Lot On Pacific Avenue. This Wide Semi-Detached Brick Home Features A Main-Floor Brick Addition, A Double Car Garage, And Parking For Three Additional Vehicles.Currently Configured As A Well-Maintained Triplex With Additional Basement Suites, This Solid Income-Producing Property Provides Incredible Versatility Perfect For Multi-Generational Living, Investment, Or Future Development Potential, Including The Possibility Of A Garden Suite.The Layout Includes A Bright Main-Floor Unit With High Ceilings, Three Bedrooms Plus A Den, And A Walkout To The Backyard; A Second-Floor One-Bedroom Plus Den With A Large Balcony; A Third-Floor Studio With Skylight And Private Walkout; A Lower Front One-Bedroom Suite With Excellent Ceiling Height; And A Spacious Lower Rear Unit That Functions As A Studio, One-Bedroom, Office, Or Storage. With Multiple Walkouts, Numerous Renovations And Improvements Over The Years, And Fantastic Tenants Already In Place.This Turnkey Property Is A Rare Find Offering Limitless Potential In One Of Torontos Most Sought-After Locations! (id:60365)
2900 Lakeside Drive
Severn, Ontario
Welcome to this beautifully updated 3-bedroom, 2-bath family home in one of Simcoe County's most desirable neighbourhoods, offering peaceful living with picturesque views and access to Lake Couchiching. Nestled on a quiet street just minutes from Orillia, this move-in-ready property blends modern comfort, convenience, and lakeside charm. The main level features an open-concept kitchen, dining, and living area that's perfect for family gatherings and entertaining. Enjoy the convenience of main-floor laundry, an attached garage with inside entry, and a finished basement that provides versatile space for a family room, home office, or kids' play area. This home has been meticulously maintained and thoughtfully upgraded: a new hot water tank and furnace in 2019, new basement flooring in 2019, a new front deck in 2020, a new roof and dishwasher in 2021, and a new covered back deck, windows, and siding in 2022. With natural gas heating, central air and a central vac rough-in, you'll enjoy year-round comfort and efficiency. Step outside to the fully fenced backyard, where children and pets can play safely while you relax on the covered deck. Families will love being within walking distance of the Severn Shores Public School and close to parks, trails, and waterfront recreation. Quick access to Highway 11 makes commuting to Orillia, Barrie, or the GTA simple and convenient.This inviting home near Lake Couchiching offers the perfect blend of location, lifestyle, and value in Simcoe County real estate. Don't miss your chance to make it yours! (id:60365)
55 Topaz Street
Wasaga Beach, Ontario
Welcome to Parkbridge's Wasaga Country Life Resort. This double wide 2 bedroom 1 washroom Modular home is one of 51 Year Round places with the use of the Resorts 5 swimming pools 4 outdoor and 1 salt water indoor pool year round. There is a clubhouse "Topaz Hall" plus a Rec. centre; splash pad, mini golf, tennis, Beach etc on site. The 3 Season Sunroom entrance is 11 x 6' leads into the spacious Living Room with a Gas Fireplace and large front window. The Kitchen is full of large windows with sunlight beaming through; a Pantry, Double Sinks, Gas Stove, and plenty of Cupboards & Countertops. 2 generous sized bedrooms with the Primary featuring a semi-ensuite, laminate flooring, B/I drawers. Br. 2 with W/O to New Deck. Fees to New Buyers: $864.08 per month (Land Lease Rental $725.00 Est. Taxes $139.08) Buyer to pay their own Water & Sewage approx $130 - $150 per month billed every 3 months) Updates: Roof (2021) Furnace (2021) Fireplace (2021) A/C (2021) Eves (2021) Taps & sink WR (2021) Fridge (2023) Toilet (2024) Sunroom Floor (2024) Kit. Sink (2025) Deck (2025) (id:60365)
9 Tucson Road E
Tiny, Ontario
Absolutely Amazing Custom-Built Bungalow Surrounded by Mature Trees. This home offers a generous total living area of 4,700 sq ft, including a 2,350 sq ft main level and a fully livable 2,350 sq ft lower level with 9-foot ceilings and a separate entrance, which can generate additional income to help pay your mortgage, ensuring privacy and convenience for tenants or guests. The lower level features a living room, dining room, and 2 bedrooms with heated flooring and a wood-burning fireplace. Home w/ the Beautiful brick and stone exterior with a triple car garage. Inside features hardwood flooring throughout, pot lights, and a custom kitchen with granite countertops, backsplash, modern-style cabinetry, and a walkout to a large deck with a brick oven and private backyard. Spacious family room with a large window overlooking the front yard. The primary bedroom includes a large walk-in closet. Enjoy the beautiful backyard complete with a natural wood sauna, wood shed, gazebo, and BBQ areaa true outdoor oasis. Just steps to Sawlog Bay, where you can enjoy the fresh air, amazing lake fishing, and relaxing days on the sandy beach. (id:60365)
84 Trevino Circle
Barrie, Ontario
Welcome to 84 Trevino Circle, Barrie! This freshly painted, bright, and spacious 3-bedroom, 4-bathroom (2 full and 2 half bathrooms) townhouse offers over 1,700 sq. ft. of comfortable living space for the whole family. The open-concept main floor features a welcoming living area, a dedicated dining space perfect for family meals or entertaining, and a functional kitchen that flows seamlessly throughout. The finished basement includes a 2 piece bathroom, providing extra convenience and flexibility - ideal for a guest suite, recreation room, or home office. Upstairs, the large primary bedroom features a 4-piece ensuite, offering a private retreat. Located on a quiet, family-friendly street, just minutes from schools, parks, shopping, and all amenities, this home perfectly blends comfort, convenience, and style. (id:60365)

