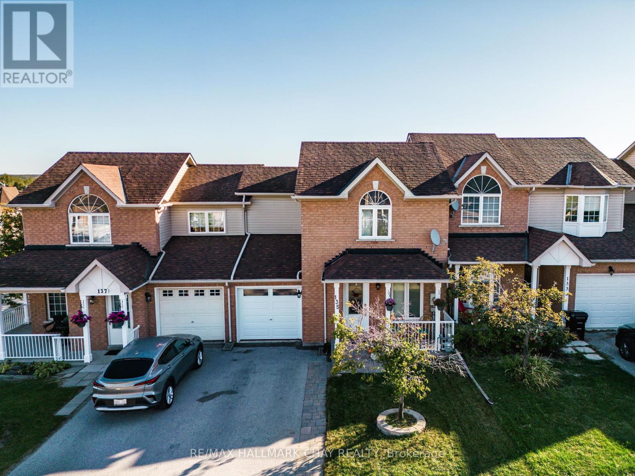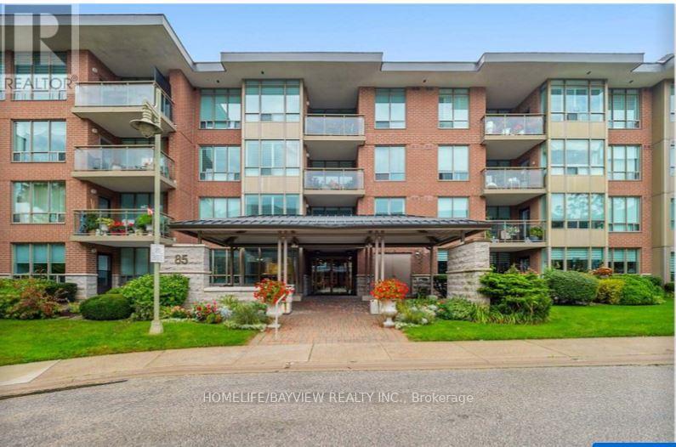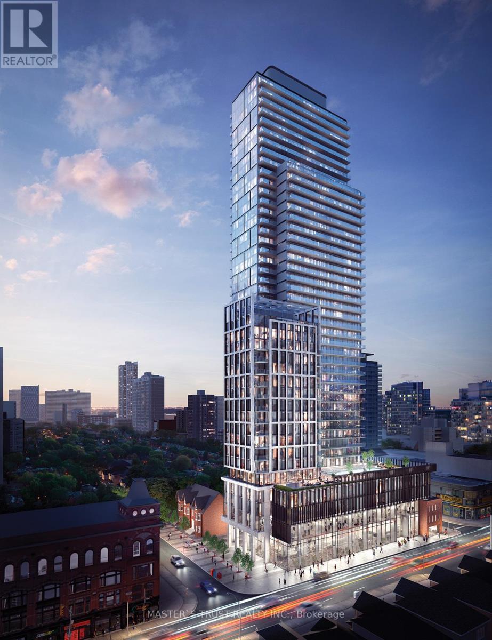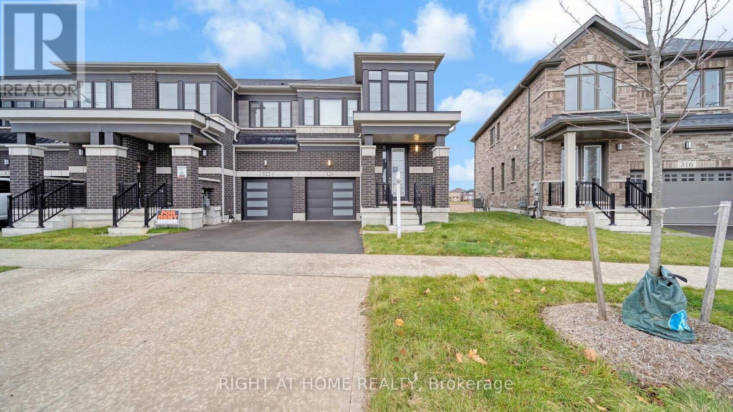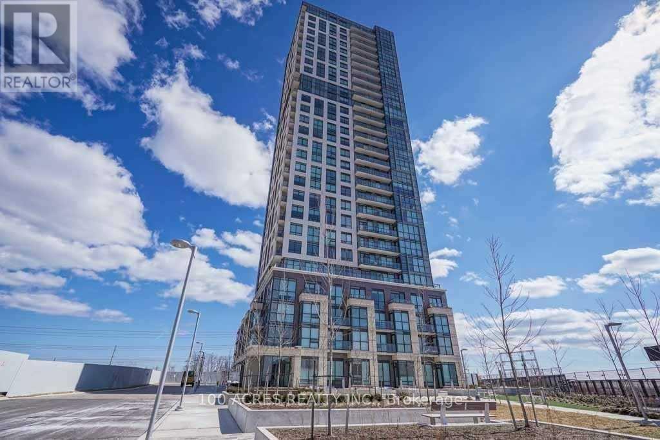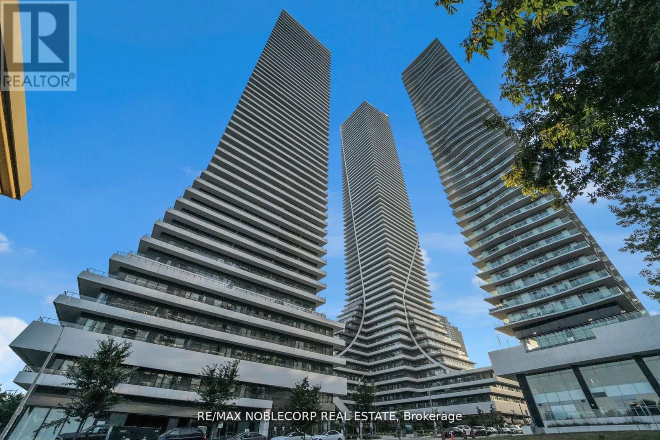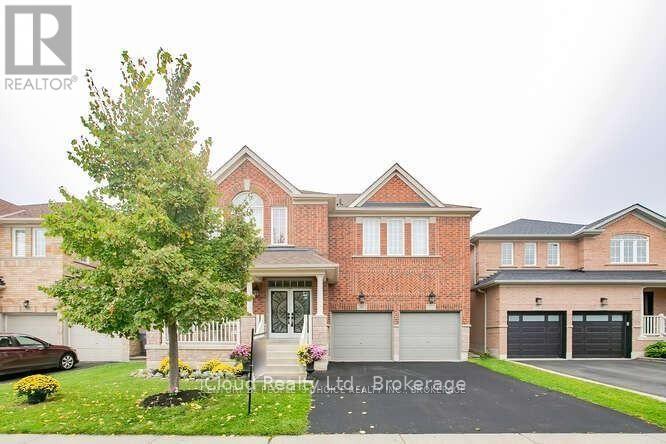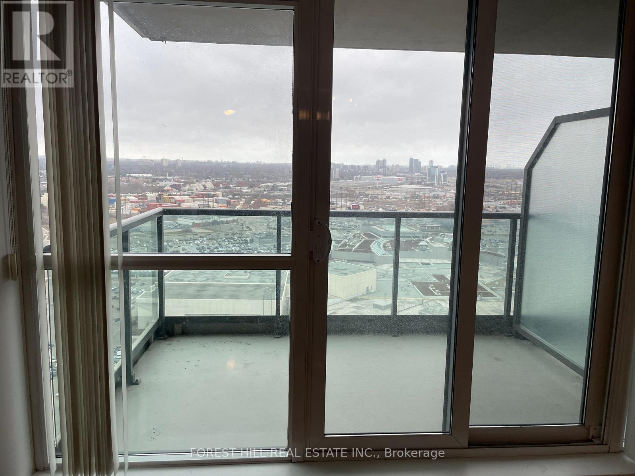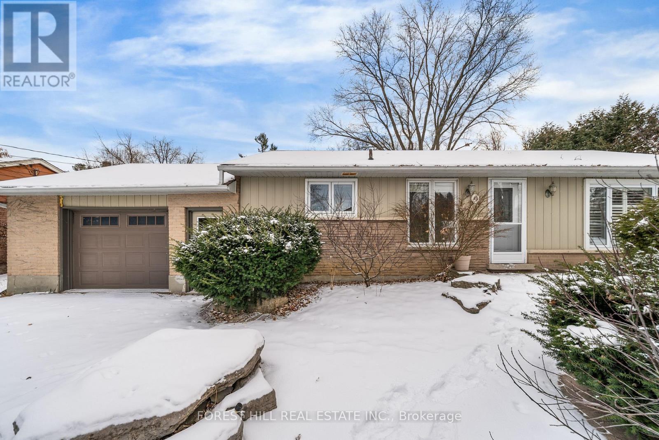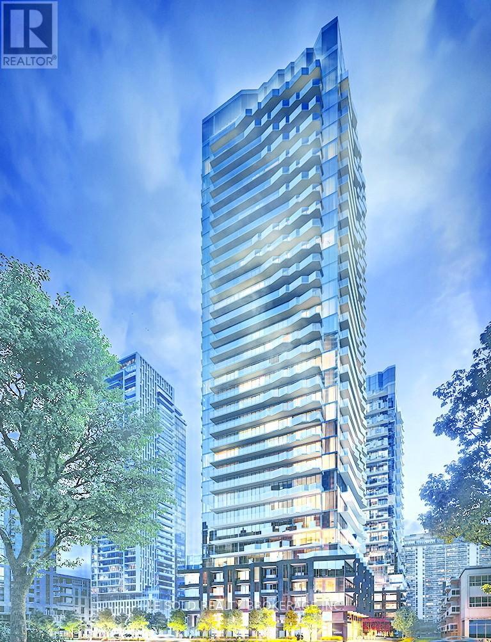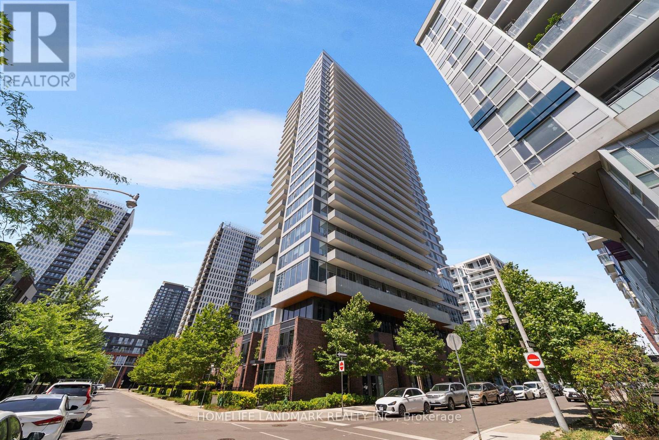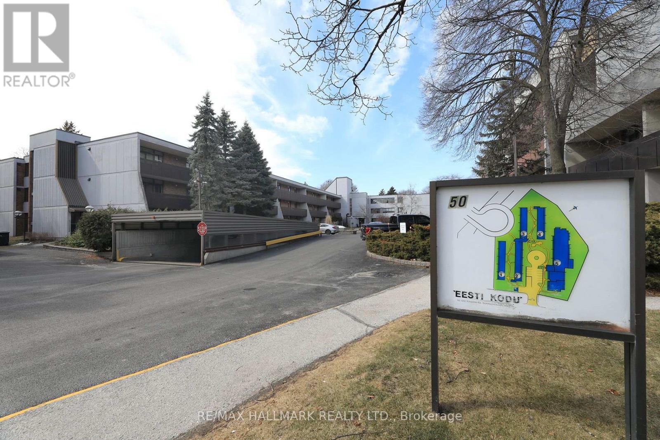135 Trevino Circle
Barrie, Ontario
Welcome to 135 Trevino Circle, an impeccably renovated and thoughtfully designed 3+1bedroom, 2-bathroom townhouse that offers a refined balance of modern style, comfort, and functionality. The main level features a bright, open-concept layout ideal for everyday living and entertaining, with a spacious living and dining area seamlessly connected to the updated kitchen, complete with contemporary finishes and ample storage. Large new windows throughout the home enhance the sense of space and allow natural light to flow freely. The upper level offers well-proportioned bedrooms designed for privacy and comfort, along with a fully updated bathroom. The fully finished basement adds exceptional versatility, featuring an additional bedroom + full bathroom a generous laundry room, and flexible space that can be used as a home office, or guest retreat.This home has been extensively upgraded, including a new kitchen and bathrooms in (2022), shingles replaced in (2017), all windows, front door, sliding door, and garage door replaced in (2022), a brand-new furnace installed in (2023) ensuring long-term peace of mind. Ideally situated on a quiet, family-friendly street close to schools, parks, shopping, everyday amenities, and with easy access to Highway 400, this move-in-ready property is perfectly suited for first-time buyers, growing families, or those looking to downsize without sacrificing quality or space. (id:60365)
313 - 85 The Boardwalk Way
Markham, Ontario
Bright & Spacious Corner Unit, Adults Living, ONLY allow 2 persons to live, Community Located in the vibrant Swan Lake community, this corner unit is almost 1500 sq ft with an open floor plan bringing in an abundance of natural light with its large and plentiful windows. Perfect for those downsizing from a large home, there is still plenty of storage space with dual double closets in the primary bedroom and large Ensuite bathroom, and large enough for larger furniture. The second bedroom is spread out on the other side of the unit creating a private living environment, with the second 4 pc. bathroom conveniently beside. Enjoy quiet mornings in the eat-in kitchen. This corner unit has a large wrap-around balcony with privacy screen and decorative flooring, Excellent Move In Condition, MUST S-E-E, Won't be disappointed (id:60365)
708 - 3 Gloucester Street
Toronto, Ontario
Welcome to Luxury Living in the city center with direct access to Subway. This sun-filled Stunning Junior One Bedroom suite, featuring Floor To Ceiling Window and 9ft Ceiling with great south view. Modern Kitchen With Integrated Appliances and Concord Bio-space Systems. Steps To UofT & Toronto Metropolitan University & OCAD! Walking distance to shops, restaurants, entertainment, libraries, and many more. (id:60365)
320 Bismark Drive
Cambridge, Ontario
FOR LEASE IMMEDIATELY!! Welcome To This Beautiful New, 2 Storey Townhouse featuring 3 Spacious Bedrooms, 3 Bathrooms In a Highly Sought-After Area Of Cambridge!! Open Concept Living Area, No Neighbours in the Back !!!FOR LEASE IMMEDIATELY!! Welcome To This Beautiful New, 2 Storey Townhouse featuring 3 Spacious Bedrooms, 3 Bathrooms In a Highly Sought-After Area Of Cambridge!! Open Concept Living Area, Great Room W/ Large Windows Full Of Natural Sunlight & Overlooking the Backyard! 9 Ft Ceiling on Main Floor, Modern Kitchen With Centre Island, Quartz Counter Top & S/S Appliances Combined W/ Breakfast Area That W/O to Deck, Second Floor Offers Big Size Primary Bedroom Which Features Walk-In Closet And Ensuite Bathroom, Other 2 Good sized Rooms || Spacious Laundry on second floor|| No Homes At THE BACK || ***END UNIT***Great Room W/ Large Windows Full Of Natural Sunlight & Overlooking the Backyard! 9 Ft Ceiling on Main Floor, Modern Kitchen With Centre Island, Quartz Counter Top & S/S Appliances Combined W/ Breakfast Area That W/O to Deck, Second Floor Offers Big Size Primary Bedroom Which Features Walk-In Closet And Ensuite Bathroom, Other 2 Good sized Rooms || Spacious Laundry on second floor|| No Homes At THE BACK || ***END UNIT*** (id:60365)
1904 - 20 Thomas Riley Road W
Toronto, Ontario
Welcome to The Kip District! Experience urban luxury in this stunning, sun-filled unit featuring an incredible, highly functional layout. Floor-to-ceiling windows flood the space with natural light, highlighting the sleek, modern aesthetic and continuous laminate flooring throughout. The stylish, gourmet kitchen is a chef's delight, equipped with stainless steel appliances, a chic backsplash, and contrasting cabinetry, all complemented by contemporary track lighting. Both bathrooms boast premium finishes, and the spacious bedroom(s) offer tranquil retreats with beautiful, expansive views. The unit includes a custom-built island for additional storage and an exclusive storage locker. Enjoy the ultimate convenience with theatres, dining, shops, and a gym minutes away, and benefit from unbeatable transit-steps to Kipling Subway Station (TTC and GO Train) for a direct 18-minute ride to Union Station, with major highway access and Pearson Airport only 10 minutes away. (id:60365)
4202 - 20 Shore Breeze Drive
Toronto, Ontario
Welcome to Eau Du Soleil, a luxury-waterfront condo by Empire Communities in Toronto. This one-bedroom plus den, one-bathroom unit features impressive 10-foot smooth ceilings and large windows showcasing breathtaking views; it includes ensuite laundry, one underground parking space, a storage locker. This unit also offers exclusive access to the Water Lounge on the penthouse floor, complete with a personal cigar humidor and wine locker. Additional state-of-the-art amenities include a yoga and pilates studio, saltwater pool, games room, lounge, gym, dining area, party room, visitor parking, and a rooftop patio with stunning views of the city and lake. Great opportunity to live in the heart of Mimico! (id:60365)
81 Crown Victoria ( Upper) Drive
Brampton, Ontario
Absolutely Stunning Detached about 3100 Sqft Home Located In the Prestigious Northwest Brampton Mount Pleasant Neighborhood, 4 Bedrm + Den. Main Floor Features Sep Family & Living/Dining Rm + Hardwood Floors + Fireplace. Eat In Kitchen Has Quartz Countertop W/Backsplash, And Undermount Sink. Master Bedroom Comes With 4 Pc Ensuite And 2 Walk/In Closets. 2 More full washrooms on the second floor. Huge Sitting area / Loft on the second floor. (id:60365)
3003 - 225 Sherway Gardens Road
Toronto, Ontario
Spectacular Luxury One Bedroom Condo With One Parking and One LOCKER with Clear View At Qew/427. Great Location with a Quick Access To Major Highways.Open Concept. Walking Distance To All Shops, Services, Entertainment, Restaurants of Sherway Garden Shopping Centre.... . Across of Sherway Garden Shopping Centre. Steps To Ttc And Minutes To Go, Hospital, Downtown. All The Amenities Included, Rec Centre, Virtual Golf, Indoor Pool, Media Room, Library, Party Room, Sauna, Whirl Pool. (id:60365)
49 May Avenue
East Gwillimbury, Ontario
Beautifully upgraded bungalow on an oversized 75' x 200' lot in a rapidly developing community surrounded by new custom homes. Enjoy an open-concept layout with a bright kitchen and a primary bedroom that walks out to a deep, south-facing backyard. The fully fenced yard features a large deck, hot tub (as is), mature gardens, and a garden shed-your own private outdoor oasis. The garage includes a rolling rear door, perfect for bringing machinery or equipment directly into the backyard.A separate entrance provides access to the garage, backyard, main floor, and basement. The finished basement offers a spacious recreation room with a full bathroom, gas fireplace, office/den, large workshop, and ample storage. Freshly painted throughout with upgraded windows and custom shutters.Walking distance to shopping plaza, major grocery stores, community centre, and sports park. Minutes to Hwy 404, golf clubs, and significant new commercial development. Extra Wide & Long Garage W/ Drive Through 2nd Garage Door. Stunning Perennial Gardens - Fabulous Landscaping (id:60365)
2507s - 110 Broadway Avenue
Toronto, Ontario
Brand new Untitled Condo studio suite, never lived in. Located at Yonge St & Eglinton Ave E. 302 sqft + 60 sqft Balcony. Functional open concept layout. Modern Kitchen with built-in appliances. In-suite laundry. 4 pcs Bathroom. Floor-to-ceiling window, enjoy natural light and city views. Easy access to TTC bus routes, the Yonge-University subway line, and commuting into downtown Toronto in under 20 minutes. Yonge & Eglinton neighbourhood is bustling with plenty of lifestyle amenities for the residents, including dining, shopping, and entertainment options. 10 mins walk to Yonge Eglinton Center. Easily connect to Highway 401, 404, and the Gardiner Expressway. Condo Amenities include: 24/7 Security and Concierge Services, Indoor & Outdoor Pool, Spa, Basketball Court, Rec Room, Screening Room, Kid's Playroom, Fitness Centre, Social Lounge, Rooftop Dining with BBQ and Pizza Ovens, and more. Occupancy Date: Feb 4, 2026. Virtual Showing available. (id:60365)
1507 - 20 Tubman Avenue
Toronto, Ontario
Welcome to this sun-filled 1+1 bedroom condo in the heart of Regent Park one of downtown Torontos most vibrant and growing neighbourhoods.This thoughtfully laid-out suite offers an open-concept living and dining area with large east-facing windows, providing plenty of natural light and a pleasant, open view. Enjoy your mornings with beautiful sunrises and an inviting sense of space throughout the home.The modern kitchen features full-sized appliances, ample storage, and a functional design perfect for both everyday living and entertaining.The versatile den can be used as a home office, reading area, or extra guest space, while the bedroom offers comfort and privacy with generous closet space.Set in a well-managed building with excellent amenities and easy access to parks, transit, shops, and cafes, this condo is ideal for first-time buyers, professionals, or investors looking for a well-connected downtown location. (id:60365)
1-304 - 50 Old Kingston Road
Toronto, Ontario
Brand new kitchen / bathroom / LED light fixtures / LR & Kitchen flooring and much more. Peaceful quiet location atop the tranquil UTSC valley which is a nature lovers paradise. Gorgeous 2 bedroom suite with great floor plan and a huge (33 foot) west balcony for sunsets, 2 large in suite closets plus an oversized 8' x 8' locker behind your parking spot. Maintenance fee includes everything: taxes, heat, hydro, water, internet, cable, common elements. Parking spot is conveniently located near the elevator. Numerous amenities including: New laundry facilities, indoor pool, sauna, billiard room, exercise room, library, party room, craft room, workshop, meeting room, Close to shopping, transit, Hwy 401. Site pet restrictions allow cats, but not dogs. Laundry conveniently located in the basement with newer machines. Window air conditioners are allowed with no extra hydro charge. This suite is move in ready and perfect for downsizers. 50 Old Kingston is an exclusive age 55+ owner occupied community. Speak to LB regarding financing. (id:60365)

