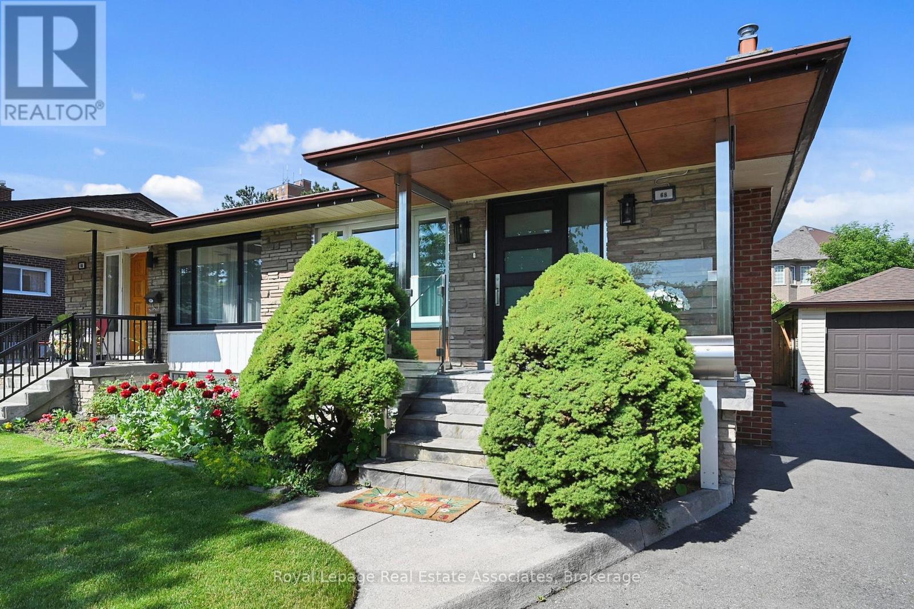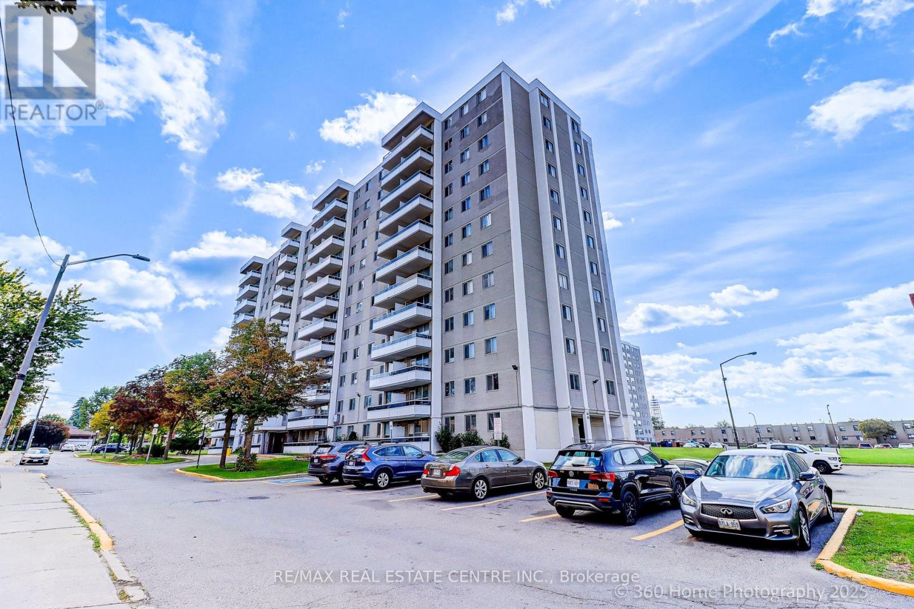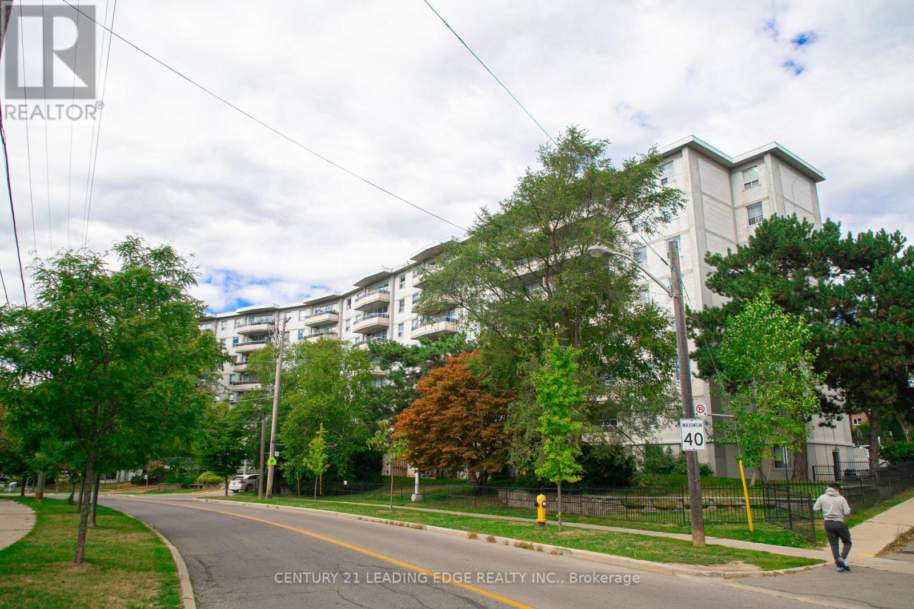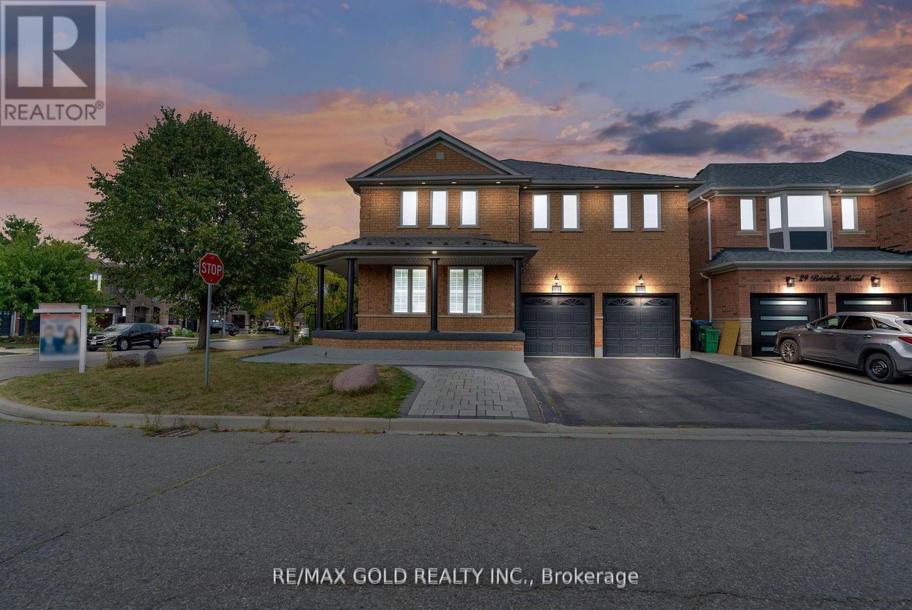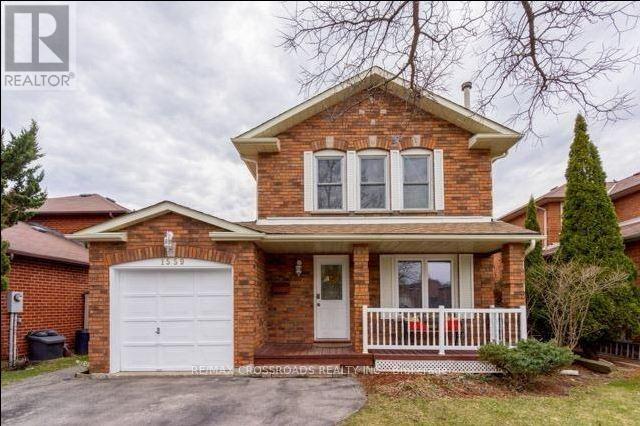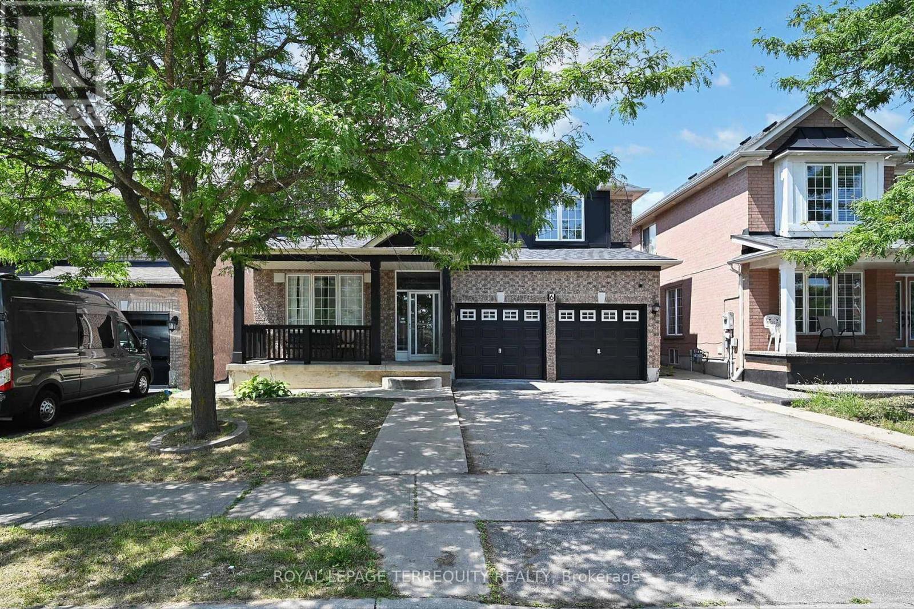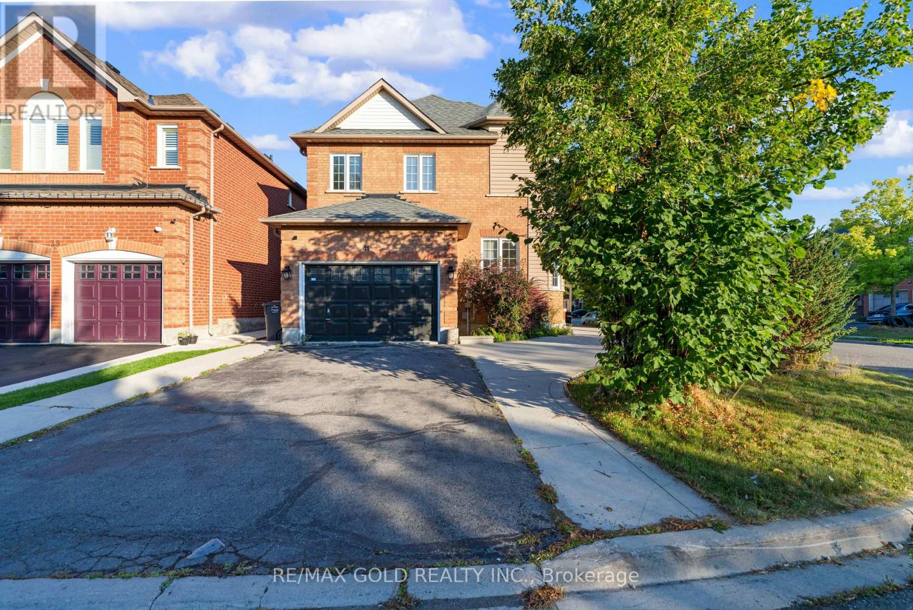1004 - 220 Burnhamthorpe Road
Mississauga, Ontario
This Absolutely Stunning Property is a Must See !!!! Rare Opportunity To Own This Fantastic Fully Upgraded Condo With Modern Finishes Which Are Nothing Like Your Typical Cookie Cutter Builder Stuff. Large Open Concept 1 Bed Room + 2 Dens & 2 Full Washrooms Layout. One Den Is Enclosed & Can Easily Be the 2nd Bdrm , Has a Closet too!! 2 Full Modern Washrooms. Newer Two Tone Kitchen W/Custom Cabinets, Quartz Counters With A Waterfall Breakfast Bar. Custom Backsplash, Newer SS Appliances. 2 Full Bathrooms W/Designer Fixtures & Custom Vanities. Unit Come With 9' Ceilings & An Open Concept Living & Dining Room. Wide Plank Laminate Flooring & Porcelain Tiles Throughout. A Spacious Master That Has His & Her Closets. With a 4 Pce Ensuite Washroom With Extra Custom Storage Cabinets *** ALL UTILITIES ARE INCLUDED IN THE CONDO FEES**. Great Building Amenities Includes a 24-hour concierge, gym, A Large Indoor Pool, Hot Tub, Sauna, Party/Conference Room, Outdoor Patio With Bar-bq, Children's Play Area, Mini -Putt, games room, guest suites, car wash, EV chargers and plenty of indoor visitor parking. Too Many Upgrades To List. All Updated Modern Light Fixtures, Pot Lights W/Dimmers, Dramatic Indirect lights. Upgraded Baseboards, Garden Door LEads To An Open Balcony / Gorgeous Views Of Square One & Celebration Square! Go Station Mins To Public Transit. Close To Hwy 401,403 & 407 & Every thing Mississauga's Vibrant Downtown has to offer!!! COMES WITH ONE UNDERGROUND PARKING & ONE LOCKER. *** PHOTO 8 IS VIRTUALLY STAGED TO SHOW THAT ONE OF THE DEN CAN BE USED AS A BEDROOM*** (id:60365)
68 Vanguard Drive
Toronto, Ontario
Welcome to 68 Vanguard Drive! This stylish and beautifully designed home is nestled on a family-friendly, quiet cul-de-sac in the highly desirable Eatonville neighbourhood of Etobicoke. This house has been wonderfully renovated, offers approximately 1700 sq. ft. of living space and a blend of modern design with luxury finishes. The main floor with open-concept living, dining and kitchen area providing the perfect space to entertain friends and family or relax in comfort. Enjoy a high-quality renovated kitchen, features an expansive island with countertops that seamlessly flow into the backsplash, pendant lighting, custom built-ins, a glass cooktop stove, double sink - this kitchen offers it all. Gleaming oak hardwood flooring, pot lights and baseboards throughout. Tastefully renovated bathroom with tiled shower. New entrance aluminum door with 1-inch unit glass, all new windows with stainless steel flashing frames. Outside, front yard with stainless steel railings and glass panels significantly enhance to the home's curb appeal. The massive lower-level basement with separate side entrance offers a large recreation room, new above-grade windows, wide waterproof plank laminate flooring, pot lights, new custom eat-in kitchen, a modern 3-piece bathroom with a glass door leading to the rough-in sauna space and lots of storage space. A bonus open area that inspires your design ideas, with the potential to add a 4th bedroom if desired for rental income. Step outside to the pie-shaped, fully fenced backyard - a private family paradise featuring a custom-covered patio, storage shed and space. One of the key highlights of this property is the oversized 1.5 detached car garage. Conveniently located in one of Etobicoke's best school districts, close to all amenities, parks, shopping, and just minutes to major highways (401, 427 & QEW)- this home offers the perfect balance of tranquility and convenience. Location Is Everything! Don't miss this incredible opportunity! (id:60365)
1108 - 200 Lotherton Pathway
Toronto, Ontario
Beautiful Home In The Best Location of Toronto. This Charming Home Boasts To A Spacious Livingroom and Dining room. South View, Fully Renovated, Open Concept, Modern Kitchen With Custom Made Cabinets, Backsplash, Pot Lights, Family Size Eat In Kitchen, Laminate Floors Thru-Out, Spacious Bedrooms, New Bath, Steps To Retail Store, Schools, Restaurants, Parks, Public Transit. Minutes To Yorkdale Mall, Highway 401. Close To All Other Amenities Of Life. Its A Very Rare Home! (id:60365)
9 Irene Crescent
Brampton, Ontario
Amazing 4 bedroom + 1 freehold Town home. Nestled in the High Demand Neighborhood of Fletcher's Meadow. This large family friendly 1885 Sqf finished space has many upgrades, including brand new high end Kitchen, All bathrooms are recently upgraded. This home has separate family room and separate Living room. Brand new floor entire upstairs and in all rooms. All the 4 bed rooms are good size with large Closest. The basement is finished with an in-law suite and a 3 Pc Bathroom. This home is close to everything and a stops to the Shops and bus stations. (id:60365)
917 - 80 Grandravine Drive
Toronto, Ontario
Spacious 3-Bedroom Unit In A Prime Location. Features Newer Laminate Flooring, Stainless Steel Appliances, Renovated Washroom, And Updated Doors. Bright South-Facing Exposure With Large Open Balcony. En-suite Laundry & One Underground Parking Included. TTC At Doorstep, Minutes To Keele & Finch Subway, Walmart, York University, Community Centre, And Major Highways 400/401/407. Excellent Opportunity For First-Time Buyers Or Investors. (id:60365)
3 Catchfly Crescent
Brampton, Ontario
Welcome to this Stunning newly renovated 3 Catchfly Crescent home. This house is a located of Castlemore. The house have brand new washrooms newly renovated on all floors and main floor kitchen renovated with modern style included pot lights on main floor. This house has hardwood floor on main and upper level. This house has furnished basement with offering great potential for additional living space. Spacious home with a shed for extra space needed in fence backyard. This house is located easily accessible to Hospital Brampton civic and a few min to Riverstone community center and Gore meadows community center. House location is perfect for someone on the go with quick highway access within few minutes to Hwy 407.427 & 410. (id:60365)
320 - 2522 Keele Street
Toronto, Ontario
Welcome to Vista Condos. Sun filled corner unit with 2 walk-outs to private patio with unobstructed South East views! Bright & spacious 2 bedroom + den, 2 bathroom in boutique low rise building. Move-in ready suite featuring 9 feet ceilings throughout, laminate flooring in living/dining room & in-suite laundry. Kitchen with breakfast bar, granite countertops & stainless steel appliances. Master bedroom with large walk-in closet & ensuite bathroom. Amenities include a rooftop Terrace with BBQ's, exercise room & party room with kitchen. Maintenance fees include Heat, A/C, Cable & internet. Great location located in Maple Leaf community surrounded by green spaces, parks & nature trails. Bus/transit at your doorstep, minutes to Yorkdale Mall, Downsview Park, Humber River Hospital, Hwy's 400 & 401. Unit includes 1 parking spot + 1 locker. (id:60365)
28 Cosmo Court
Brampton, Ontario
Welcome to 28 Cosmo Crt, an elegant haven in the prestigious Vales of Castlemore, set peacefully beside Maggie Pond. This rare offering boasts a triple car garage, 4+3 bedrooms, 5 baths, and 3 kitchens, designed to blend luxury living with income potential. The main floor features 9-ft ceilings, pot lights, formal living/dining, office, powder room, and a chefs kitchen with quartz counters, striking backsplash, S/S appliances, expansive island, and sunlit breakfast nook overlooking the pond. A cozy family room with a fireplace completes the space. Upstairs, the tranquil primary retreat offers a spa-inspired 5-pc ensuite and custom walk-in closet, while additional bedrooms share a 3-pc bath. The finished basement offers two fully self-contained 2-bed units with separate entrances, each featuring its own living, kitchen, and 3-pc bath perfect for extended family or rental income. Elevated finishes include wide-plank hardwood, large porcelain tiles, and upgraded energy-efficient windows beneath a durable metal roof. Outdoors, enjoy a spacious backyard and serene pond views, perfect for summer gatherings. The third garage is currently used as a formal dining room, offering versatility and the option to easily reconvert it to a garage. A true blend of elegance, comfort & opportunity! (id:60365)
52 Linderwood Drive N
Brampton, Ontario
Rare opportunity to own a luxurious 4+2 bedroom detached home on a premium 66x85 ft corner lot in a highly desirable neighbourhood. This well-maintained property features a spacious main floor with a family room and fireplace, bright living and dining areas with pot lights, and a modern kitchen with stainless steel appliances, center-island, backsplash, and ceramic flooring. The second floor offers a large primary bedroom with a 5-piece ensuite and his & her closets, plus a den that can be used as an office or converted into a fifth bedroom. A striking spiral staircase adds to the homes appeal. The finished 2-bedroom basement has a separate entrance from the garage and includes its own laundry area with a dishwasher ideal for rental income or extended family. Additional features include two sets of washers and dryers, crown molding on the main level, two upgraded bathrooms with quartz counters, a metal roof, backyard shed, and parking for six vehicles. Conveniently located near schools, parks, grocery stores, plaza, and GO Station. (id:60365)
1559 Parish Lane
Oakville, Ontario
Reno'd 3 Bed, Detached Home On Quite St. In Glen Abbey. Open Floor Plan, Quartz Counter Tops, Big Bright Kit/Dinning, Hardwood Throughout. All Baths Reno'd. Finished Basement & Big Backyard. Great Neighborhood, Close To Ga Rec Center, Shopping Bronte Go, Trails Parks & Top Rated Schools. Don't Miss Out On This Turn Key Home! (id:60365)
6 Verona Drive
Brampton, Ontario
Welcome to one of Castle more's charming detached 4 bedroom plus 2 bed room in the basement family home. Very well maintained and open concept layout. Beautiful hardwood flooring throughout, upgraded with pot-lights and California shutters. Beautifully upgraded Kitchen Cabinet with SS Appliances. Very safe, quite and family oriented neighborhood. Fully finished basement with separate entrance through the Garage. Walkout to a beautiful backyard from the kitchen . Close to Parks, Public Transit, Highways, shops, restaurants, and other amenities. (id:60365)
41 Fallstar Crescent
Brampton, Ontario
Great price for Corner Lot, Detached 4 B/R Home in High Demand Area Fletcher meadow of Brampton. No Side-walk, Can Park 5 Cars on D/W, Lots of Upgrades, Hardwood Floor in Living & Family Room. Finished 2 B/R Basement With Pot Lights, Separate Side Entrance. Close to Schools, Plaza, Park & Public Transit.. (id:60365)


