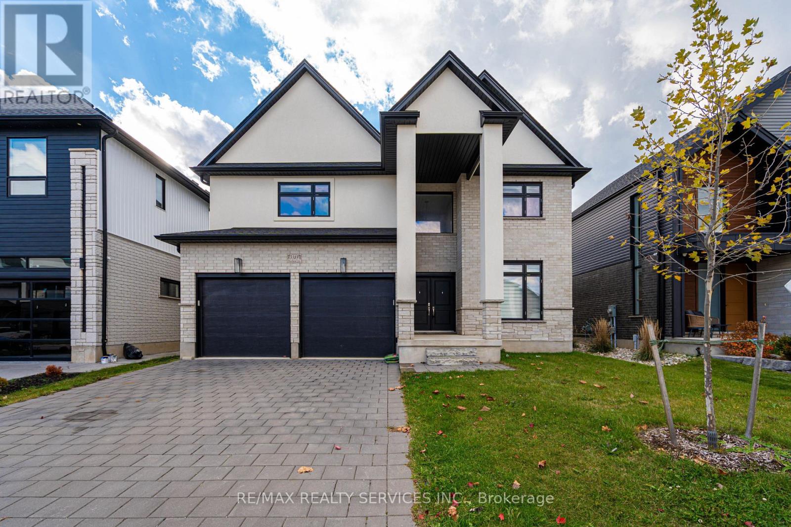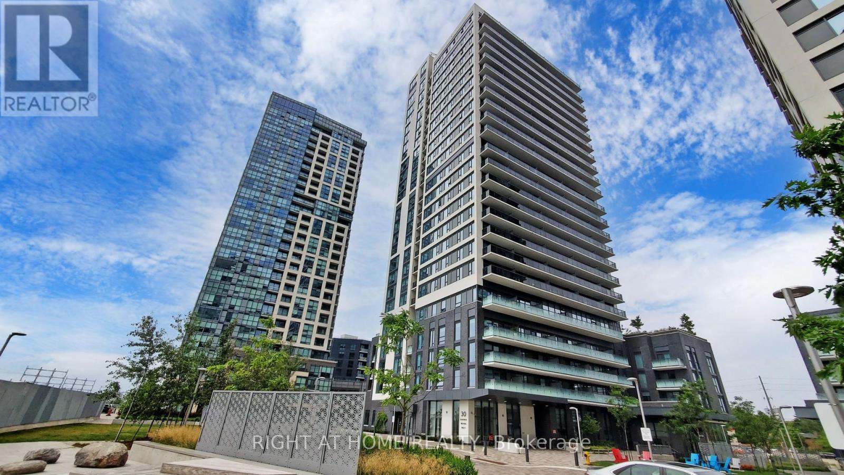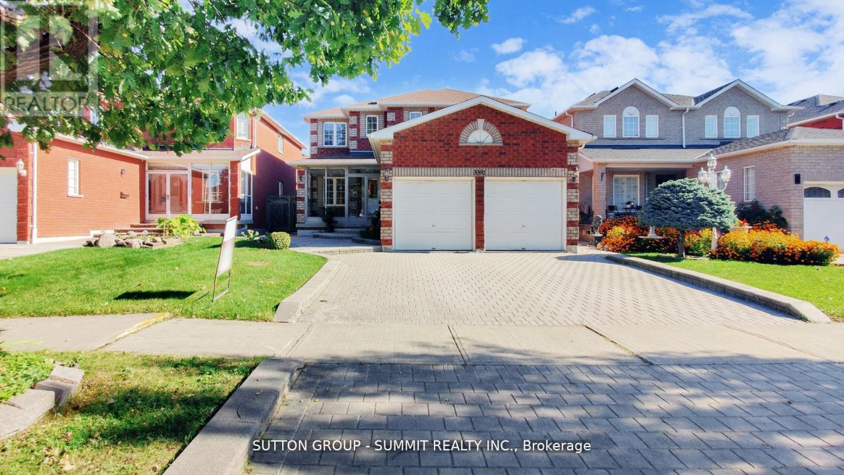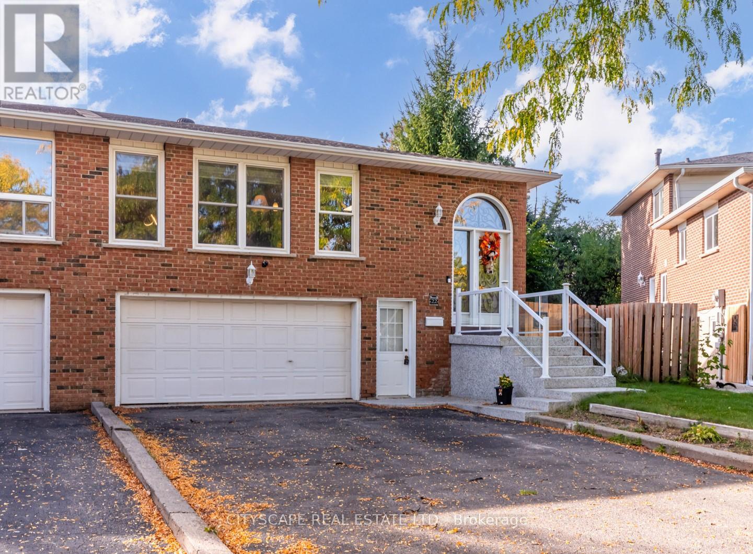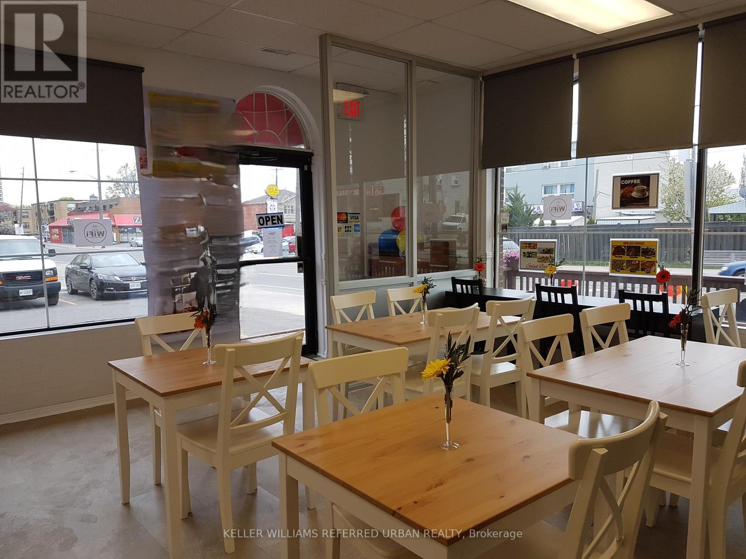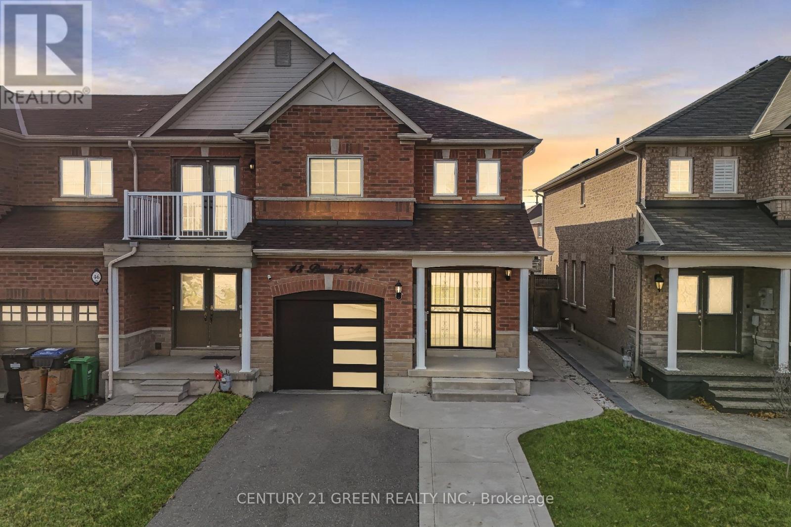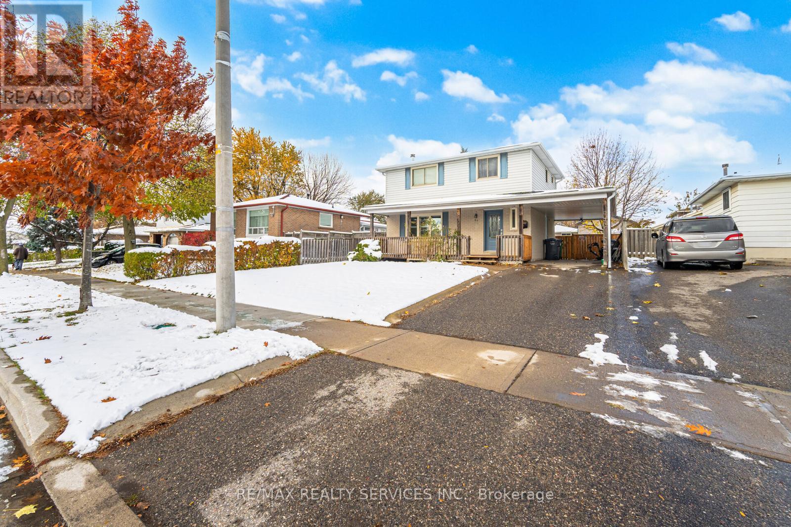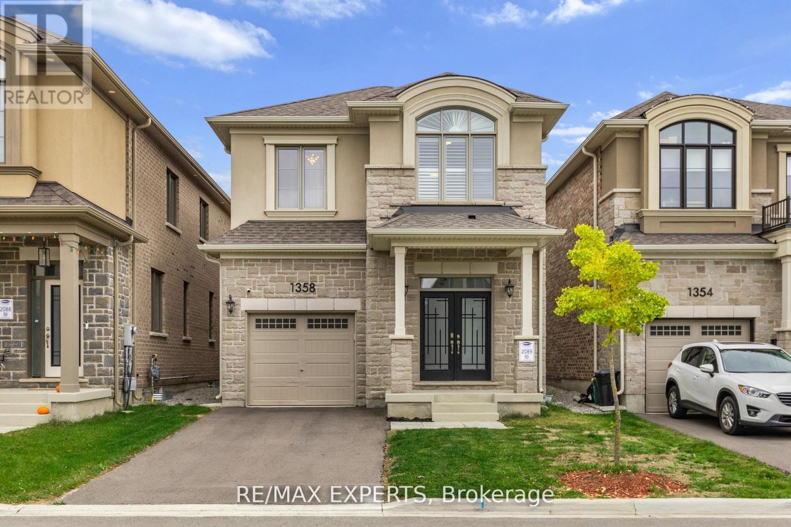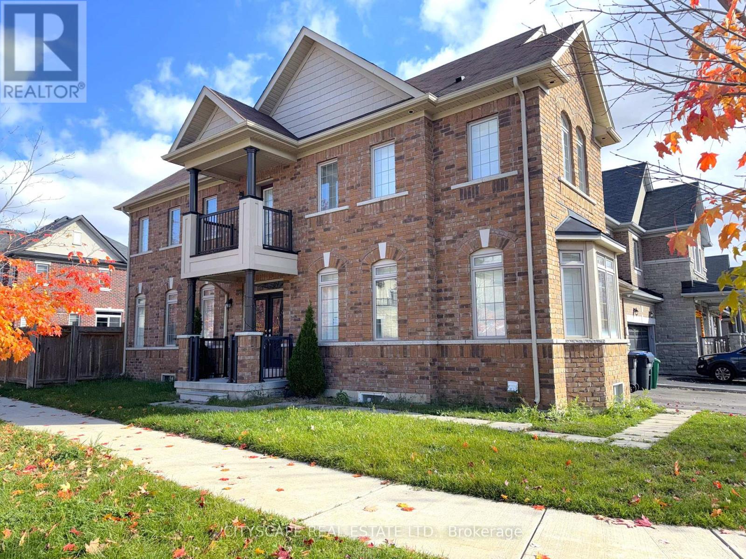3389 Brushland Crescent
London South, Ontario
Welcome to this beautifully crafted 2021 custom-built home in Talbot Village, one of London's most desirable neighborhoods. Offering 3,790 sq.ft. of finished living space, this 4+2 bedroom, 4.5 bathroom home blends modern design with everyday comfort. Features include 9ft ceilings, hardwood floors, quartz countertops, stainless steel appliances, pot lights, and large windows throughout. The builder-finished basement with kitchen rough-ins and a separate entrance provides great potential for rental income or multi-generational living. Enjoy a double-car garage with a driveway for four additional vehicles. Ideally located just a 5-minute walk to schools and 5-7 minutes to grocery stores, banks, restaurants, and hardware shops. Close to parks, transit, and highway access - this is move-in ready luxury in a quiet, family-friendly community. (id:60365)
801 - 30 Samuel Wood Way
Toronto, Ontario
Kip District Condos. Walking Distance To Kipling Go Transit And Ttc. Parks In The Nearby Area-Plenty Of Schools And Options. At The Junction Of H-427/403/401, Qew, Gardiner Freeways. Close To Sheridian Mall. Plenty Of Good Restaurants In The Vicinity. 1 Bedroom 1 Den 1 Bath, Very Spacious, Bright Unit With Floor To Ceiling Windows, Large Balcony. Parking Included (id:60365)
3420 - 9 Mabelle Avenue
Toronto, Ontario
This beautiful upper-floor condo boasts breathtaking views and higher ceilings. This modern, open-concept condo features premium finishes throughout and a spacious layout perfect for comfortable living + Functional Den for all your office needs. Residents enjoy resort-style amenities including a full basketball court, indoor pool, whirlpool hot tub, state-of-the-art fitness gym, theatre room, outdoor BBQ terrace, and more. Located just minutes from Islington Station, grocery stores, restaurants, and everyday conveniences, this home delivers the perfect blend of luxury that's unmatched. Don't miss your chance to live in one of Etobicoke's most connected communities. Includes 1 Parking. (id:60365)
1512 - 395 Square One Drive
Mississauga, Ontario
Discover Modern Living At STAK36 Condos - Mississauga's Premier Urban Destination! This Beautifully Designed 1-Bedroom, 1-Bath Suite At 395 Square One Drive Offers A Bright Open-Concept Layout, A Sleek Modern Kitchen, And A Spacious Bedroom That Fits A King Bed, All Enhanced By Abundant Natural Light And Contemporary Finishes. Perfectly Located In The Heart Of Mississauga City Centre, You're Just Steps From Square One, Celebration Square, Sheridan College, And Endless Dining And Entertainment Options. Commuting Is Effortless With Quick Access To Hwys 403, 401, QEW, Public Transit, And The Upcoming Hurontario LRT. Enjoy Exceptional Amenities, Including A 24-Hour Concierge, State-Of-The-Art Fitness Centre With Climbing Wall And Half-Court Gym, Co-Working Lounge, Indoor/Outdoor Children's Play Areas, Gardens And Urban Gardening Plots, And A Stylish Lounge With Terrace, All Designed To Elevate Your Lifestyle. (id:60365)
201 - 530 Indian Grove
Toronto, Ontario
Welcome to The Duke in the Heart of the Junction!Modern urban living meets small-community charm in this stylish studio suite at 530 Indian Grove. Thoughtfully designed with efficient living space, this east-facing unit offers a bright and airy feel with wall-to-wall windows, 9-ft smooth ceilings, and a smart open-concept layout.The sleek modern kitchen features quartz countertops, a cooktop, oven, microwave, hood fan, integrated dishwasher, and fridge-perfect for city living. You'll also enjoy the convenience of ensuite laundry and a locker for extra storage.Located in one of Toronto's most vibrant neighbourhoods, The Duke is a boutique mid-rise building surrounded by the Junction's best cafés, restaurants, bars, local shops, LCBO, grocery stores, and library-with High Park just down the road. Easy access to TTC, UP Express, and major routes makes getting around the city a breeze.Building amenities include a fully equipped gym, stylish party room, and visitor parking.Perfect for first-time buyers, investors, or those seeking a dynamic lifestyle in one of Toronto's most sought-after communities.Experience life at The Duke-where modern comfort meets authentic Junction character. (id:60365)
(Bsmt Room 2) - 3391 Grand Park Drive
Mississauga, Ontario
1 LARGE BEDROOM IN BASEMENT WITH NEW VINYL FLOOR, SHARE LIVING ROOM, 3PC BATH, AND LAUNDRY WITHOTHER TENANTS; WALKING DISTANCE TO T & T, PARKS AND TRANSIT; NO KITCHEN; ACCESS FROM GARAGE (id:60365)
22 Jade Crescent
Brampton, Ontario
Immaculate, Spacious, 3 bedroom Semi With Fully Finished Huge Basement with 2 Separate Entrances, Extra Kitchen, Above Grade Windows and a Renovated Full Bathroom! The Front Steps And Landing Have Been Rebuilt and Improved and Leads You To a Luxury Upgraded Front Door. As You Enter The Main Floor You Will Be Pleasantly Welcomed With Gleaming Hardwood Floors, Lovely Formal Dining Room, A Large Eat-in Kitchen With Backsplash, Double Sink, Pull Down Faucet and Two Good Sized Windows! The Bright Sizable Living Room is Equipped With Large Windows Offering Loads of Natural Light! The Main Floor Bathroom Has Also Been Renovated! This Well Kept Home Offers Great Sized Bedrooms Especially The Primary Which All Have Beautiful Hardwood Floors. The Home Boasts a Massive Pie Shaped Lot (One of the best on the street!) and also a Huge Double Car Garage! This Carpet Free Pride of Ownership Home Has Loads Of Potential For Your Growing Family! Situated on a Quiet, Mature, Family Friendly Street, Near All Amenities including Schools, Walking Paths, Parks, Community Centres and a Abundance Of Nearby Shopping and Dining Options. Minutes to The Hospital, The Highway, The Go Train and Bramalea City Centre. Steps To Transit and Walking distance to The Famed Professor's Lake! The Roof is Approx. 7 Years Old. Don't Miss Out! Treat Your Family To This Fantastic Home! (id:60365)
2 - 1 Romar Crescent W
Toronto, Ontario
Turnkey Filipino restaurant in a high-visibility location along a main road - ready for immediate operation. This well-established business comes with a loyal, steady client base and strong dine-in and take-out traffic. Fully equipped and high quality kitchen fixtures and equipment. With outdoor and dine-in area. All is arrange on allowing for a smooth transition to new ownership. Basement area is included for storage. The setup also offers the flexibility to introduce and offer your own cuisine, making it ideal for entrepreneurs or operators looking to expand or personalize the menu while benefiting from an already thriving operation. Great for a startup with low monthly rental. Come and visit the location to see its full potential-decide right away and start running your dream food business. (id:60365)
48 Brussels Avenue
Brampton, Ontario
!!Absolute Showstopper!! Don't Miss This Immaculate END-UNIT Townhome - More Like a Semi-Detached Offering nearly 1,800 Sq ft of Above Grade Living Space. This Turnkey Home comes with Stress Free Living loaded with every Upgrade and Feature you could think of. With Almost $90,000 Invested, Every detail reflects quality and craftsmanship at its finest. The main floor opens into a bright open-concept living with a spacious great room enhanced with smooth ceilings and pot lights. Kitchen comes equipped with High End Smart-Technology S/S Appliances, Quartz counters, Ceramic tile, modern backsplash & water filtration system. Breakfast area walkout to a private concrete backyard perfect for family gatherings and guests entertainment. Completely carpet-free with brand-new Engineered Hardwood flooring on both levels & fresh paint throughout with an upgraded stylish Iron Spindles Staircase. Double-door Primary Bedroom showcases a Walk-In Closet and a Spa-Like Ensuite with glass door standing shower upgraded with premium porcelain floor and wall tile. All bathrooms upgraded with Quartz Counter, Under-Mount sink and Black Faucets. Added convenience and Extra Parking with an extended concrete driveway and paved sidewalk. Additional Highlights Include Central Vacuum, Brand New Garage door, Blackout Blinds, Security Metal Front Gate, Security cameras and more. Area features parks, schools, golf course, public transit. Close proximity to Hwy 410, Trinity Common Mall, Heart Lake Conservation & major plazas. Ideal for first-time buyers, families, Investors, Commuters & nature lovers. Truly a "SEE IT TO BELIEVE IT" Home - FEELS LIKE A BRAND NEW BUILT. Book your showing and experience the living This Home and Neighbourhood has to offer. **Kindly See Upgrade & Feature Sheet Attached In the photos.** (id:60365)
84 Sutherland Avenue
Brampton, Ontario
Location! Location! Location! Beautiful 4 Bedroom detached home in a highly desirable neighborhood. Features a modern kitchen, open concept layout, finished basement with separate entrance and a fully fenced yard. Conveniently located close to schools, parks, shopping and all major amenities. New roof, new furnace and A/C, above ground pool and new Quartz kitchen countertops. (id:60365)
1358 Lobelia Crescent
Milton, Ontario
Welcome Home to 1358 Lobelia, Mattamy built detached home with Income Potential! Discover this stunning home featuring a sophisticated French Chateau elevation and a highly functional layout. Originally designed as a 4-bedroom home, it currently offers 3 generous bedrooms plus a sun-filled loft (easily convertible back to a fourth bedroom) and 3 bathrooms above grade. Step through the double-door entry into a grand foyer paved with premium porcelain tiles. The approximate 2,000 sq ft of above-grade luxury is defined by 9-foot ceilings and beautiful engineered hardwood floors on the Main Level. Custom wall paneling and upgraded light fixtures add a touch of timeless elegance throughout. The Great Room is an entertainer's dream, featuring a centered fireplace, large windows, and a convenient walkout leading to the private backyard. Inspire the chef in the Custom Kitchen, with Quartz countertops, a complementing backsplash, and upgraded built-in appliances. Upstairs, you'll find three spacious bedrooms and a loft space. The generous Primary Bedroom serves as a true retreat, featuring a large walk-in closet and a spa-like ensuite bath. For ultimate convenience, the laundry room is also located on the upper level. A separate entrance into the professionally finished basement offers a fully self-contained two-bedroom apartment. This space is perfect for an in-law suite, multi-generational living, or additional income. This is a meticulously maintained home offering both luxury living and financial flexibility. Don't miss the opportunity to make 1358 Lobelia yours! (id:60365)
33 Brookwater Crescent
Caledon, Ontario
**Elegant 4+2 Bedroom Family Home in Caledon**Welcome to 33 Brookwater Crescent, a beautifully appointed 4 + 2 bedroom, 6-bath detached home in a quiet, family-focused Rural Caledon neighbourhood. Thoughtful design, generous principal rooms, and a fully finished lower level make this a terrific choice for growing families or buyers seeking flexible space for guests or extended family.**Light-Filled Main Level**A welcoming foyer with mirrored closet leads into a bright living room with large windows. The gourmet kitchen features a central island, gas cooktop, built-in appliances and ceramic flooring, flowing into the breakfast area with a walk-out to the backyard. The adjacent family room, anchored by a fireplace, and the formal living room provide excellent areas for everyday life and entertaining. Main-floor powder room and convenient laundry complete this level.**Spacious Upper-Level Living**The second floor hosts a luxurious primary suite with a large walk-in closet and a 5pc ensuite. Three additional well-sized bedrooms include generous closet space, cathedral ceilings in one room, and flexible ensuite/semi-ensuite arrangements - one bedroom even enjoys walk-out access to a front balcony. A large shared 5pc bathroom and easy second-floor flow make family routines simple.**Versatile Finished Basement**The lower level offers true flexibility with an open rec room, full kitchen, two additional bedrooms, a 3pc bath, and a powder room. Practical laundry (stacked) and utility space add function. This finished area is perfect for teens, guests, a home office, or multi-generational living.**Family-Focused Community Living**Nestled in a peaceful pocket of Rural Caledon, this home is close to parks, walking trails, and local amenities - ideal for families who love outdoor time and community living. Excellent schools, nearby shopping and easy highway access round out the location. A thoughtful layout, abundant natural light, and room for everyone (id:60365)

