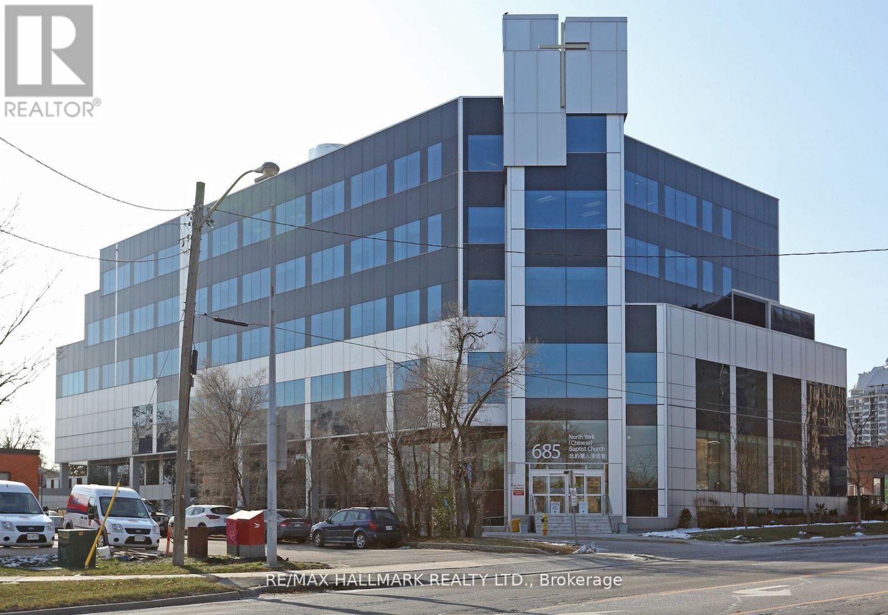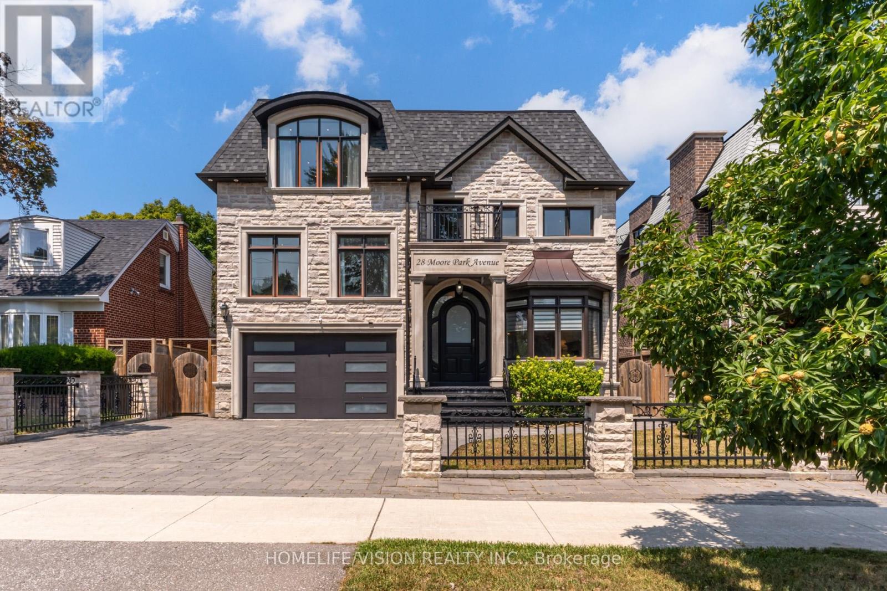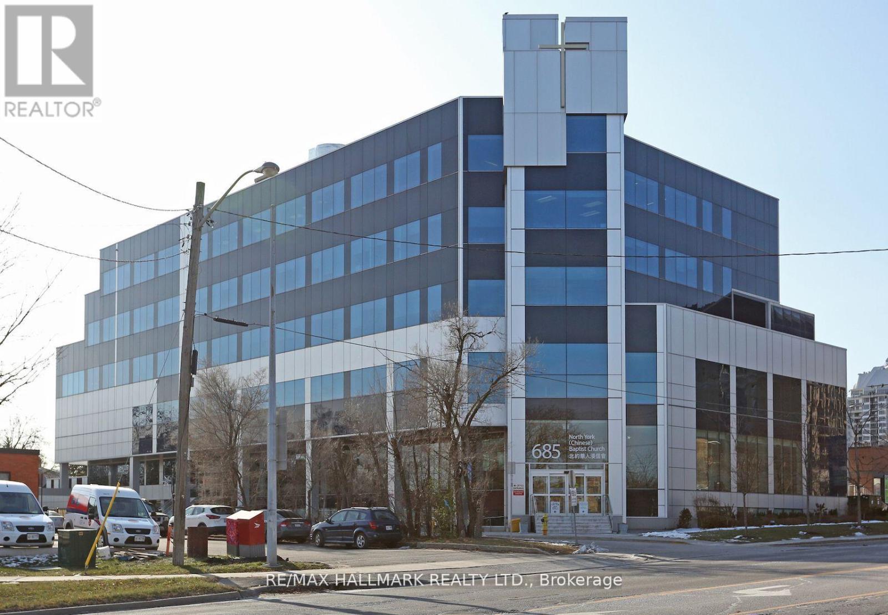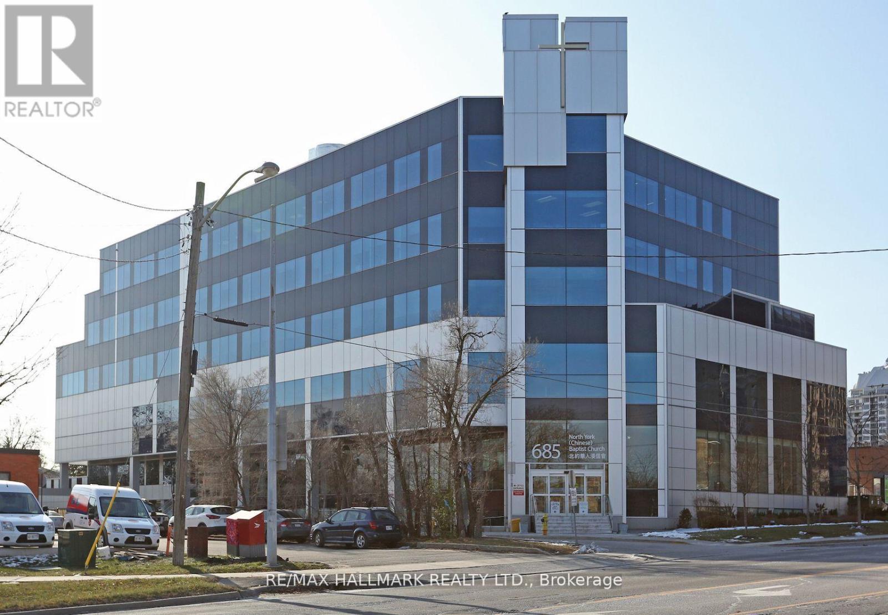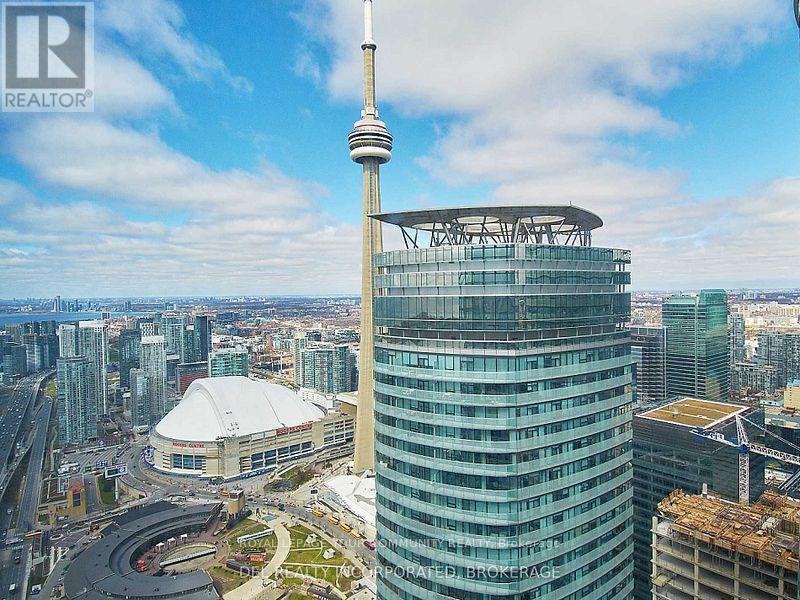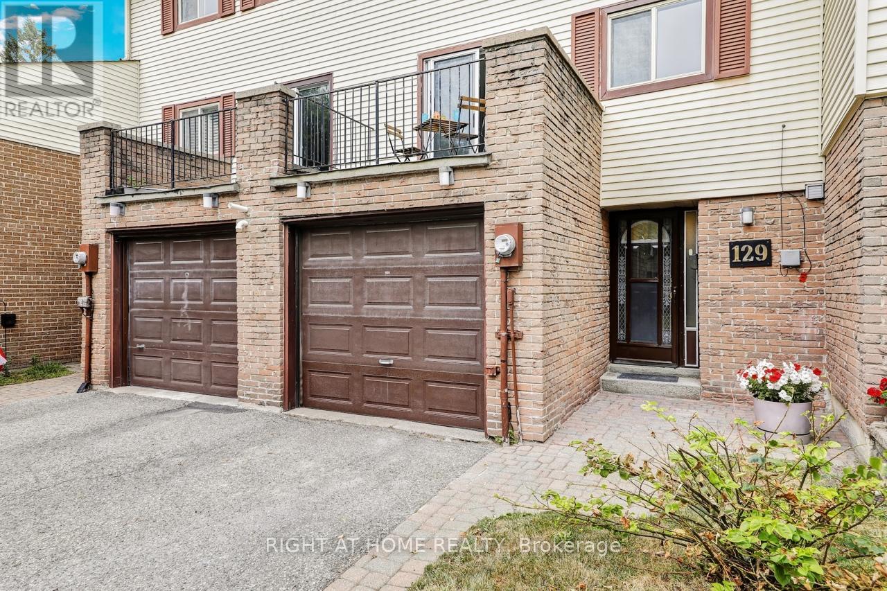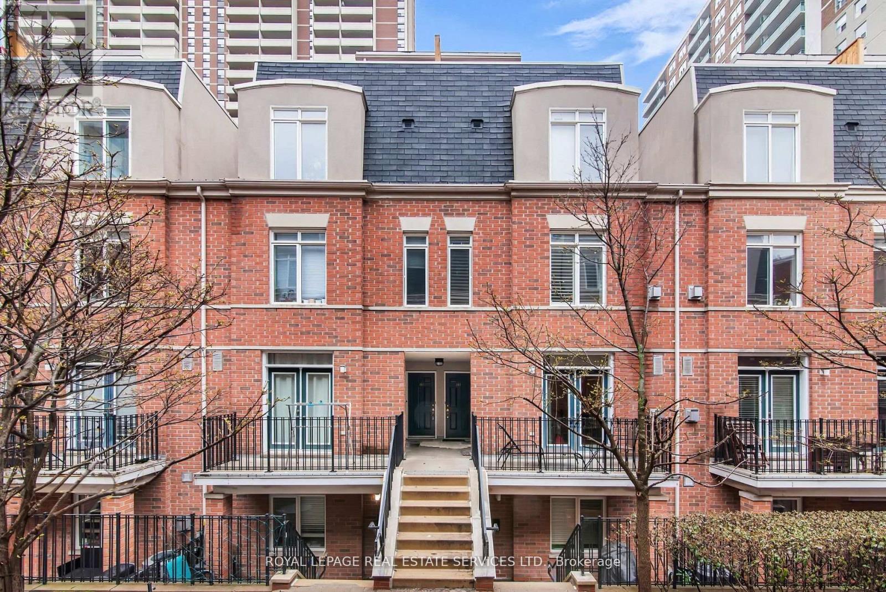2603 - 170 Bayview Avenue
Toronto, Ontario
Stunning views of the Toronto skyline from this bungalow in the sky. Live in the award winning River City 3 building in the heart of the waterfront community. Renowned designers Saucier & Perrotte did a fantastic job combining elegance with functional layouts. State of the art amenities include a rooftop pool, yoga studio, fitness centre, guest suites, craft/hobby room, and conference spaces. Hard loft style includes exposed concrete ceilings, spacious rooms, and a large balcony to take in breathtaking sunsets from. (id:60365)
B01 - 685 Sheppard Avenue E
Toronto, Ontario
Welcome to 685 Sheppard Ave East, Unit B01 a rare and flexible commercial offering located in a professionally managed building at Bayview & Sheppard. Previously occupied by the Toronto District School Board, this unit is uniquely suited for daycare, tutoring, educational services, or a wide range of medical and professional uses. Spanning approximately 13,922 square feet, the space offers a versatile layout that can remain as-is or be subdivided into smaller units of approximately 2,000 sqft or larger. It features multiple rooms, generous ceiling height, and access to dedicated outdoor space an ideal asset for child-focused programs, educational services, or wellness-oriented uses. (id:60365)
28 Moore Park Avenue
Toronto, Ontario
Location, Location, Location! Just steps to Yonge Street, Centerpoint Mall, TTC, parks, and top-rated schools, this fully furnished, elegant home offers 4,292 sqft of upscale living (basement and one upstairs bedroom not included). Finished with high-end materials throughout; hardwood, marble, and porcelain floors, coffered ceilings, crown moulding, wainscoting, and pot lights. The gourmet kitchen features high-end appliances, including a 48" fridge, natural stone countertops, and backsplash. Four spacious bedrooms each offer ensuite bathrooms and closets. The primary suite boasts a walk-in closet and a luxurious 7-piece marble ensuite. Enjoy Smart Thermostat, Security Cameras, deck, fenced yard, and 3 parking spaces (2 garage + 1 driveway space). Tenant responsible for 2/3 of utilities. One bedroom on the second floor will be locked and used by the Landlord for storage. Newcomers welcome! If you're looking to live in luxury, don't miss this exceptional opportunity! (id:60365)
1112 - 500 Wilson Avenue
Toronto, Ontario
Welcome to this 2 bedroom 2 full washroom Condo in the vibrant Clanton Park community, where modern living meets thoughtful design. This nearly new, one-year-old condo offers an elevated lifestyle with an impressive range of premium amenities, including a sleek catering kitchen, 24/7 concierge service, a serene fitness studio with yoga room, and high-speed Wi-Fi-enabled co-working space. Enjoy the outdoors with inviting lounge areas featuring BBQs, a soft-turf childrens play area, an outdoor exercise zone, and a vibrant playground. Residents also benefit from pet wash stations, a versatile multi-purpose room with a second-level catering kitchen, and extensive green space that fosters a true sense of community. Perfectly situated near Wilson Subway Station, Hwy 401, Allen Road, Yorkdale Mall, and an abundance of shopping, dining, parks, and transit options, this condo offers unmatched connectivity and convenience. Discover the pinnacle of comfort in one of Torontos most community-oriented and lively neighbourhoodsWilson Heights. (id:60365)
B02 - 685 Sheppard Avenue E
Toronto, Ontario
Welcome to 685 Sheppard Ave East, Unit B02 a rare and flexible commercial offering located in a professionally managed building at Bayview & Sheppard. Previously occupied by the Toronto District School Board, this unit is uniquely suited for daycare, tutoring, educational services, or a wide range of medical and professional uses. The space offers a versatile layout that can remain as-is or be subdivided into smaller units of approximately 2,000 sqft or larger. It features multiple rooms, generous ceiling height, and access to dedicated outdoor space an ideal asset for child-focused programs, educational services, or wellness-oriented uses. (id:60365)
B03 - 685 Sheppard Avenue E
Toronto, Ontario
Welcome to 685 Sheppard Ave East, Unit B03 a rare and flexible commercial offering located in a professionally managed building at Bayview & Sheppard. Previously occupied by the Toronto District School Board, this unit is uniquely suited for daycare, tutoring, educational services, or a wide range of medical and professional uses. The space offers a versatile layout that can remain as-is or be subdivided into smaller units of approximately 2,000 sqft or larger. It features multiple rooms, generous ceiling height, and access to dedicated outdoor space an ideal asset for child-focused programs, educational services, or wellness-oriented uses. (id:60365)
6402 - 10 York Street
Toronto, Ontario
Location, Location! Welcome to 10 York Street Tridel's Iconic Masterpiece! Experience luxury living at its finest in this spectacular 2-bedroom, 3-bathroom suite with 2 premium parking spaces. From the sleek, modern kitchen to the spa-inspired bathrooms including a steam shower every detail has been thoughtfully designed to impress. This suite features high-end finishes, open-concept living spaces, and breathtaking views. Enjoy world-class amenities that rival five-star hotels all in the heart of Toronto's vibrant waterfront district. Just steps from the city's best dining, entertainment, and cultural landmarks, this is more than a home its a lifestyle. Live Elevated. Live Iconic. Welcome to 10 York. (id:60365)
129 Jenny Wren Way
Toronto, Ontario
Welcome to this beautifully renovated home where modern comfort meets everyday convenience! Step inside and you'll love the fresh, carpet-free flooring with sleek new laminate. The soaring ceilings in the kitchen, breakfast, and dining areas create a bright, airy atmosphere that makes every meal feel special. The updated kitchen features a stylish one-piece stainless-steel sink with a pullout faucet, perfectly designed for home chefs. Step right out from the kitchen to your fenced backyard, ideal for BBQs, family gatherings, or simply relaxing outdoors, then serve dinner in the main-level dining room without changing floors. The updated bathrooms and thoughtfully energy-efficient upgrades, including a gas furnace, heat pump, tankless water heater with water filter system, smart thermostat, central heating and cooling, whole-home humidifier, upgraded attic insulation, and central vacuum, ensure comfort and savings year-round. This home also has practical perks: your condo fee covers high-speed internet, cable TV, and community outdoor swimming pool access steps away. Enjoy the nearby parkette or take advantage of the prime location with quick access to Fairview Mall, Shops on Steeles, major highways (404, 407, 401, DVP), and public transit. Families will appreciate the excellent nearby schools, including Cliffwood Public, Highland Middle, A.Y. Jackson Secondary, Divine Mercy Catholic Elementary, and St. Joseph's Morrow Park Catholic Secondary. This move-in-ready home combines modern upgrades, family-friendly living, and unbeatable convenience, ready for you to enjoy! (Note: Some photos may be virtually staged or enhanced.) (id:60365)
3711 - 5 Concorde Place
Toronto, Ontario
Spacious 2 + 1 Bed 2 Bath Condo With Amazing Southeast Views. Loads Of Living Space. 2 Minutes From The DVP And Transit At Your Front Door. 1 Parking Space And 1 Locker Included. Amenities Abound In The Building: Pool, Gym, Sauna, 24-Hour Security, Visitor Parking, Library, Media Rooms, And More. (id:60365)
Gph23 - 100 Harrison Garden Boulevard
Toronto, Ontario
Exclusive Penthouse, unobstructed south view, a minute to 401, and an abundance of shopping and restaurants. Tandem parking can fit 2 cars, 2 full washrooms. (id:60365)
206 - 5949 Yonge Street
Toronto, Ontario
Located in the upper-parts of Toronto, and well-connected by the TTC subway system and highways 401, 404, 407 and the DVP, North York makes commuting to the core of Toronto for work or pleasure both convenient and simple. Situated in the heart of a thriving and Dynamic Urban Area, surrounded by a diverse range of commercial and residential activity. This Suite offers Location, Convenience and Affordability along with 1 Bedroom, 650 Sq Ft of Interior Space + 89 Sq Ft of Balcony with a Great West View! It has a Flowing, Functional Layout and Huge Windows with plenty of Natural Light. It is Steps to TTC, YRT, All Night Yonge Buses, Subway, Centrepoint Shopping, Schools, Parks & Restaurants! Frequent TTC bus, 10 min walk to Finch Subway/GO Station, Wall to Wall Windows, Large Balcony, Video Security, Roof Deck, Onsite Super. 5 Mins to Earl Haig and Mckee School District. Hydro is included. New comers are welcome. (id:60365)
359 - 415 Jarvis Street
Toronto, Ontario
The Central Is A Charming Community Of Brownstone Walk-Up Townhouse Condos In Cabbagetown, Around The Corner From Tranquil Allan Gardens. This Two Bedroom , Two Washroom Home Features A Freshly Renovated Open-Concept Layout On The Main Level, Including A Sleek One-Wall Kitchen Complete With Subway Tile Backsplash, Custom Countertop, Built-In Bespoke Pantry, Modern Stainless Steel Appliances, And A Gas Fireplace Adjacent To The Spacious Dining/Living Area. A Convenient Two Piece Powder Room Is Readily Available On The Main Level, And An Additional Four Piece Second Floor Bath Is Conveniently Situated Across From The Two Bright, West-Facing Bedrooms, & Handy Ensuite Laundry On The Third Floor. The Exclusive Use Rooftop Terrace Allows You To BBQ or Simply To Unwind & Enjoy Breathtaking Views Of The City Life & Toronto Skyline. The Heated Underground Parking Garage Features A Convenient Spot Close To Your Townhome, With The Locker On The Same Level. Enjoy All The Perks Of Downtown Toronto Living! (id:60365)


