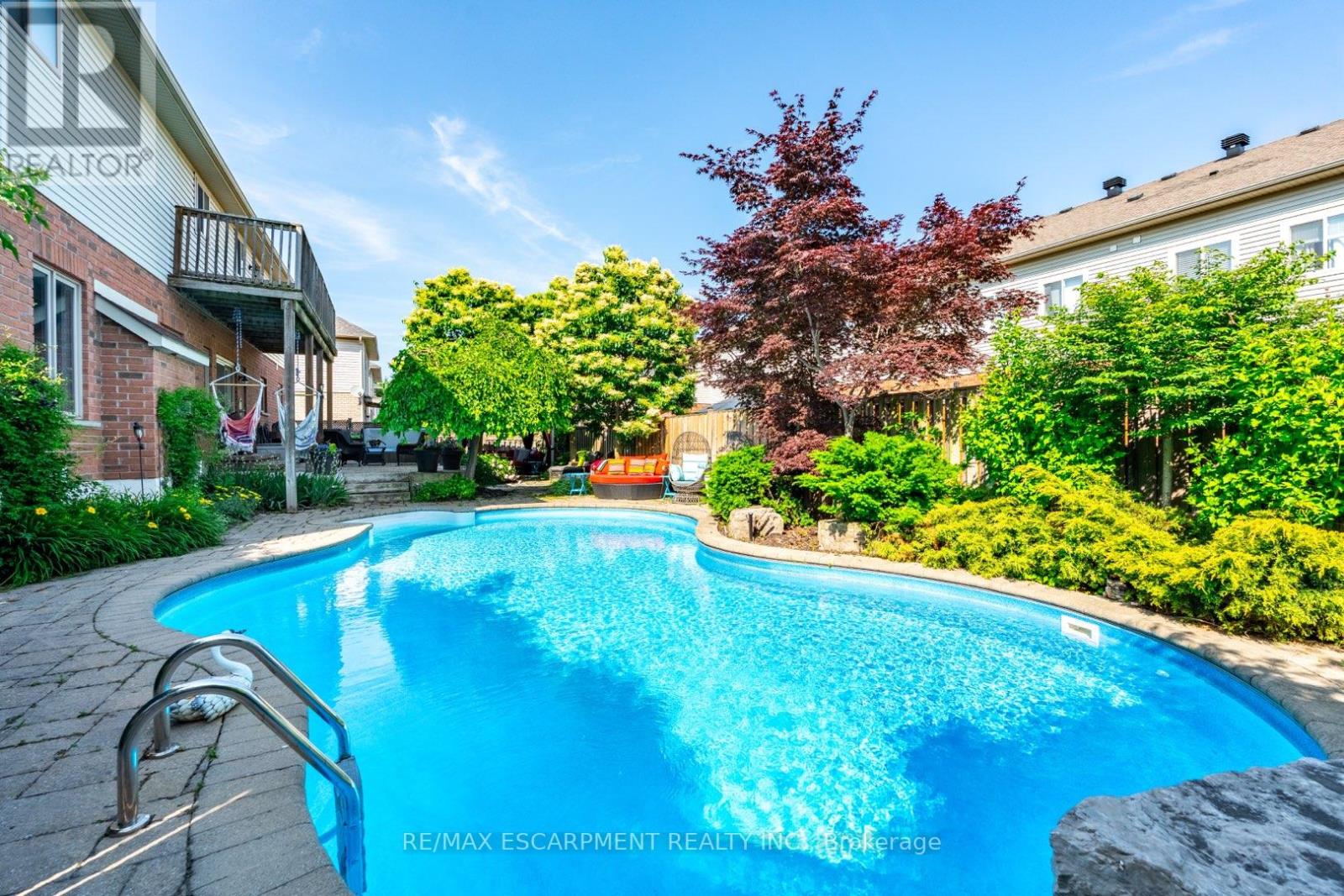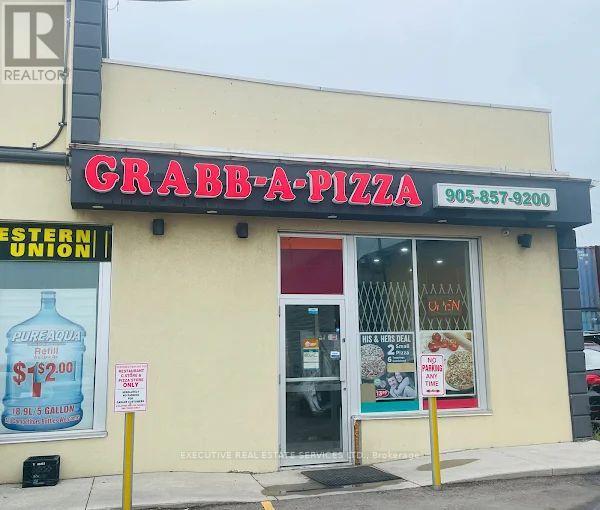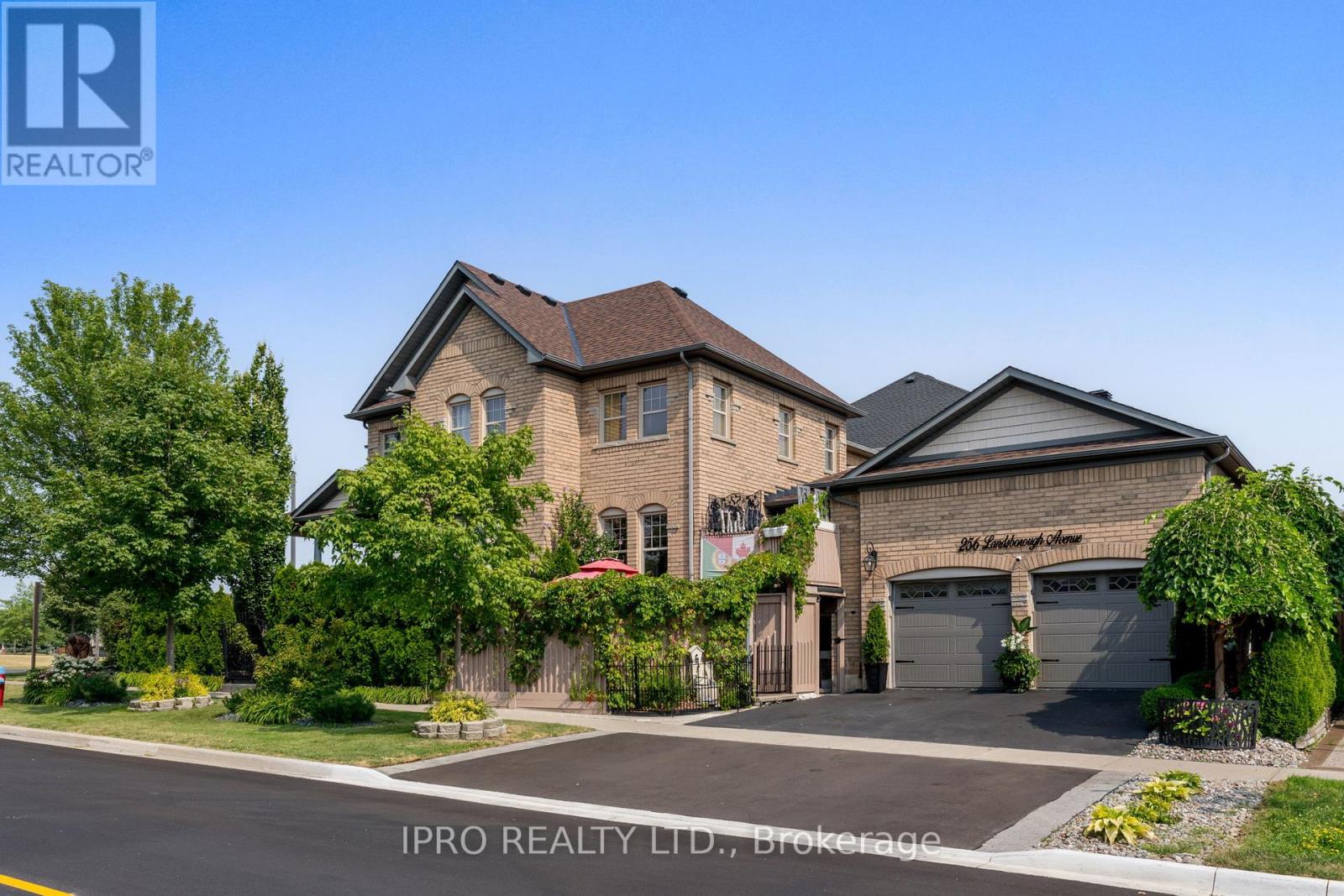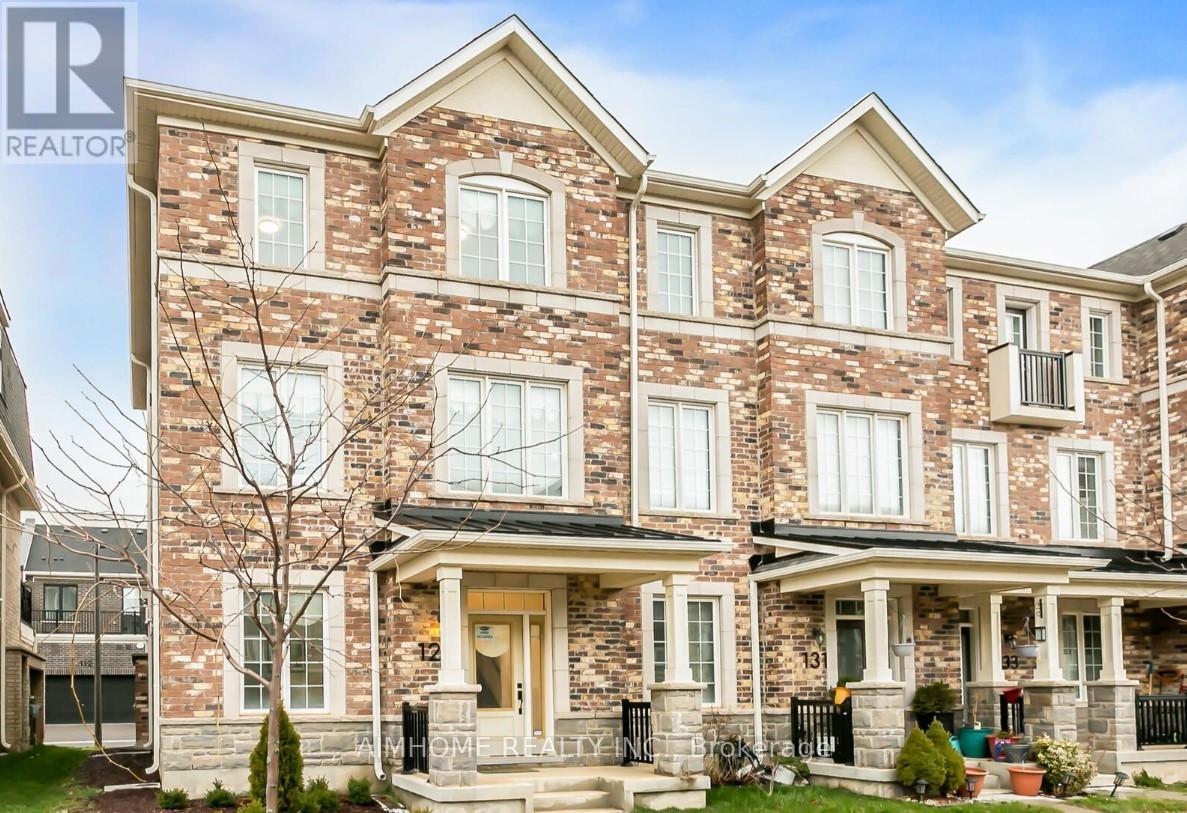2506 - 4205 Shipp Drive
Mississauga, Ontario
Welcome to This Beautiful and Spacious 2-Bed, 2-Bath Condo in the Downtown Core of Mississauga, Steps to Square One, Transit, and Close to Highway 401 & 403. This All-Inclusive Unit Offers Utilities Included for Stress-Free Living. Enjoy the Incredible Floor-to-Ceiling Windows with Unobstructed Views of the Mississauga/Toronto Skyline, S/S Appliances, and a Bright, Open-Concept Layout with a Generous Living and Dining Area. The Master Bedroom Features a Walk-In Closet and 4Pc Ensuite, and the South-East Exposure Fills the Space with Sunlight. Recently Renovated Hallways Add a Fresh, Modern Touch to the Building, Making It Feel New. Its Hard to Find Older Condos Offering Such a Great Layout, Over 1,000 Sq. Ft. of Space, Renovated Common Areas, a Reliable Concierge and Management Team, and Excellent Amenities. Building Features Include a 24-Hour Concierge, Party Room, Tennis Court, and Exercise Room. Book Your Showing Today and See Why This Could Be Your Perfect New Home! (id:60365)
2338 Norland Drive
Burlington, Ontario
Discover this stunning four-bedroom home with one of the biggest backyards, nestled in the desirable Orchard neighbourhood. The spacious layout features a comfortable and stylish interior with over 4,500 square feet of living space. The elegant kitchen has tons of pantry and storage cabinets, a large island with seating and stainless appliances and leads to a mudroom with backyard and garage access. The main floor office/dining room has direct access to the porch (home business). The second level has been tastefully updated with luxury vinyl plank flooring and features a massive primary suite with a large balcony, updated five-piece ensuite and his and hers closets. Three large bedrooms, a full bathroom and a convenient laundry room complete the second level. The finished basement is perfect for entertaining with a custom wet bar featuring granite counters, stone accent walls, two bar fridges, stone fireplace and tasteful lighting. A third full bathroom and large storage area complete the basement. Outside, your private backyard oasis awaits with an in-ground heated pool, soothing hot tub, aluminum pergola and two levels of stone patio and immaculate landscaping perfect for year-round enjoyment. Three seating areas provide an ideal space for outdoor dining, gatherings or relaxing at the end of the workday. The beautifully landscaped yard features mature perennials and trees, all maintained by an irrigation system. This beautiful property combines unrivalled luxury, comfort and outdoor living in a sought-after community. RSA. (id:60365)
8 Jenwood Crescent
Brampton, Ontario
*** Legal 2 Separate Basement Apartment Units *** Premium Ravine Lot Stunning 4-Bedroom Home With No Home Onside with 100K Spent in Upgrades + Legal Basement. The main level features a formal office, combined living/dining room, cozy family room with a fireplace, and a fully upgraded modern kitchen with quartz countertops, premium cabinetry, and stainless steel appliances, along with bright, open living spaces ideal for family gatherings.2nd floor features 4 spacious bedrooms & 3 full baths: primary with 5-pc ensuite & W/I closet, 2nd bedroom with ensuite, and 3rd & 4th sharing a Jack & Jill bath. The legal basement apartment consists of two separate units (3 bedrooms in total), each with a private entrance, full kitchen, and separate laundry perfect for generating rental income or accommodating extended family. Currently rented for $2,700/month to A+++ tenants who are willing to stay. Located in a sought-after neighborhood close to schools, parks, shopping, and transit, this home is a rare find for both homeowners and investors. (id:60365)
2594 Ambercroft Trail
Mississauga, Ontario
Welcome To This Beautifully Maintained Home Nestled In The Heart Of Central Erin Mills! W/ Over 4,400 Sq Ft Of Finished Living Space In One Of Mississauga's Most Desirable Family Communities. Perfectly Situated Within The Boundaries Of Top-Ranking Schools Such As John Fraser Secondary, St. Aloysius Gonzaga Secondary, & Thomas Street Middle School. This Property Offers An Exceptional Opportunity For Families Seeking Quality Education & A Vibrant Neighborhood Lifestyle. Featuring 4+2 Bedroom Home W/ Legal Basement, Carpet-Free W/ Engineered Hardwood On Main & Solid Maple Upstairs. Main Floor Den Ideal For Guests/Office, Open-Concept Living & Dining, Family-Size Kitchen W/ S/S Appliances & Gas Stove, & Cozy Family Room. Upstairs Features 4 Large Bedrooms Including A Primary Suite With W/I & Secondary Closet, Plus 4-Pc Ensuite W/ Jacuzzi! Legal Basement Apartment W/ Separate Entrance Offers 2 Bedrooms, Full Kitchen, Laundry & Bath, Great Income Potential! Backs Onto Serene Greenbelt, No Rear Neighbours. Smart Home Features, Gas BBQ Hookup, Security Cameras, Ample Parking. Enjoy The Convenience Of Being Minutes From Erin Mills Town Centre, Credit Valley Hospital, GO Transit, And Quick Highway Access (403/407/QEW). Parks, Trails, And Community Amenities Are Just Steps Away, Making This An Unbeatable Location For Families On The Go. Move-In Ready W/ Modern Updates. Don't Miss Your Chance To Own A Home In This Coveted School District Perfect For Raising A Family While Enjoying Everything Mississauga Has To Offer! (id:60365)
328 - 3200 William Coltson Avenue
Oakville, Ontario
Absolutely Gorgeous 2-Bedroom, 2-Bath Condo In The Prestigious Upper West Side Community! Offering 800 Sq ft + 130 sq ft Balcony, This Modern Suite Features A Large Kitchen And An Oversized Balcony. It Boasts 9-Ft. Ceilings, An Open-Concept Layout, And Wide-Plank Laminate Flooring Throughout. The Spacious Primary Bedroom Offers A 3-Pc Ensuite With A Floor-To-Ceiling Glass Shower, Quartz Countertop, Tile Flooring, And A Large Window. The 2nd Bedroom Provides Plenty Of Storage Space With Double-Door Closet. Enjoy An Array Of Exceptional Amenities, Including A Luxury-Designed Lobby, 24-Hour Concierge Service, Guest Parking, Party Room, Rooftop Terrace, Gym, Yoga Studio, And Much More! Steps From Parks And Oakville Trafalgar High School, One Of The Top Schools In Oakville And Ontario. Other Nearby Schools Include Oodenawi PS, Forest Trail French Immersion PS, And Holy Trinity Catholic Secondary School. Walking Distance To Major Retailers Like Walmart, Costco, Superstore, And Canadian Tire. Enjoy Easy Access To Sheridan College, Oakville Hospital, And Highways 403/401/407. (id:60365)
12101 Airport Road
Caledon, Ontario
Outstanding opportunity to own a well-established and easy-to-operate pizza business Grab-A-Pizza in a high-demand location on the border of Caledon and Brampton. Sale of business only. Situated in a rapidly growing area with major future developments, including the upcoming Hwy 413 nearby, this location is ideal for long-term growth and investment.The business features a strong and loyal customer base, with excellent visibility and presence on all major delivery platforms. All chattels and equipment are included, making this a turnkey operation with immediate income potential. Huge untapped market in Caledon offers significant opportunity for expansion.Perfect for owner-operators or investors looking to step into a reputable, community-focused business with strong foundations and unlimited growth potential. Dont miss this rare chance to be your own boss in a thriving area. (id:60365)
1186 Glenashton Drive
Oakville, Ontario
Rare Opportunity One-of-a-Kind Luxury Home in Prestigious Oakville. Welcome to this extraordinary, designer-customized renovated showstopper. One of the largest homes in the area, offering over 5,570 sft of lavish living space across three above-ground storeys plus a chic finished basement. Situated on a charming landscaped 50.11' X110' lot in one of Oakvilles most desirable neighborhoods The 7-bedroom, 5-bathroom residence is a true masterpiece. No detail has been overlooked. From the moment you arrive at the extended driveway, the landscape lighting, grand double door entrance make a striking first impression. Step inside to a dramatic 26-ft high foyer,6" Oak hardwood Flr throughout main Flr opening into spacious open concept Layout. A living room with oversized windows. A family room, coffered ceilings, stone fireplace, seamlessly connected to the heart of the home, a chefs dream kitchen sleek custom cabinetry, waterfall island, stone countertop, backsplash, built-in appliances. Inviting dining room with bay windows. Refined breakfast area overlooking the backyard makes it ideal for large gatherings.Second Floor boasts 4 generous bedrooms, A luxurious primary suite, French doors & a private sitting room. 5 piece spa-inspired ensuite offers a serene retreat. Art deco third floor retreat provides 2 additional bedrooms, a living room & another 5-piece bathroom. Professionally finished basement, full kitchen, enlarged windows, A bedroom, a Bathroom, A great room, cozy fireplace, exercise/ office space, and ample storage. Step outside to your private resort-style backyard, heated pool, oversized composite deck, landscape lighting & low-maintenance, mature trees that provide year-round greenery and privacy. All of this, just steps from parks, trails, top-rated schools, and shopping, with easy access to major HWYs making commuting effortless. This is a rare opportunity to own a truly unique, turnkey home Thoughtfully designed for high-style living. This home won't last (id:60365)
2303 - 510 Curran Place
Mississauga, Ontario
Location! Location! Location! Sun filled 1 bdrm unit with unobstructed views of the city in the heart of Mississauga. Minutes to major highways, Square One, restaurants and all other amenities this amazing area has to offer. Five star amenities: Pool, Gym, Guest suites, Party Room, Move Room...and more! 1 parking and locker included in the price. (id:60365)
4806 Crystal Rose Drive S
Mississauga, Ontario
Welcome to this stunning and spacious 4-bedroom, 4-bathroom home, thoughtfully upgraded and designed for modern living. Flooded with natural light throughout, this beautifully maintained property boasts over $100,000 in recent enhancements.The upgraded kitchen features elegant marble countertops and modern cabinetryperfect for both everyday living and entertaining. The newly renovated basement (2023) includes new windows, insulated floors, and ample space for entertaining or additional sleeping arrangements. The primary ensuite was completely updated in 2024 with a sleek, modern 4-piece bathroom. Additional energy-efficient improvements include attic insulation installed above code in 2023.Function meets convenience with an upgraded 200-amp electrical panel and a garage EV hookup. The home also features windows (2015), garage doors (2015), a new front door (2023), owned tankless water-heater and an exposed concrete walkwayall contributing to strong curb appeal and long-term value.Enjoy the privacy of a spacious, pie-shaped lot offering a true backyard oasis. This ideal location places you minutes from the GO Station, major bus routes, Credit Valley Hospital, and the bustling shopping districts of Heartland and Erin Mills. You're also within walking distance of top-rated elementary schools, grocery stores, pharmacies, banks, and more. Move-in ready and loaded with thoughtful upgrades, this home combines comfort, style, and convenience in one remarkable package. (id:60365)
256 Landsborough Avenue
Milton, Ontario
This unique home is an oasis of nature and privacy, right in the city! In-law suite w/ separate entrance! Across from McCready Park. Gated entrance. Wrap around porch w/ views of park. 2 separate, completely private side yards- one w/ maintenance-free artificial grass & the other, a spacious patio surrounded by lush greenery- perfect for entertaining & enjoying the warm weather -joined together by walkway & fully enclosed- ideal for pets! Double dr entrance leads to generous foyer.**MAIN FLOOR- open concept w/ large rooms. Huge windows, including 2 bays- lots of natural light. Hardwood flrs. Modern kitchen w/ tile feature wall has s.s. appliances & quartz countertops. Island w/ waterfall countertop & breakfast bar. Walk-out from kitchen to private upper deck w/ cozy nook for conversation & coffee, plus spot for BBQing & access to BONUS ROOM- a finished 17.74' x 15.61' rm over garage. The perfect man cave, rec rm, or playroom! Incl: bar, pool table & fish tank **UPSTAIRS- 4 spacious bdrms. Primary has large walk-in closet, escarpment views & 4 pc ensuite w/ separate shower & soaker tub w/ overhead window. ***IN-LAW SUITE: 1-bdrm basement apartment. Perfect for extended family. Sep entrance (by garage). Full kitchen w/ quartz countertops & breakfast bar. Breakfast room w/ electric fireplace. Living room w/ hidden entrance to cold cellar (recessed bookcase on wheels). Huge bedroom w/ enlarged egress window & b/i bookcases. 4 pc bath & sep laundry.**CONVENIENTLY LOCATED: Who needs a backyard (with the maintenance) when there's a park right across the street? Easy access to highways. Close to extensive trails, Starbucks, grocery store, Rexall & amenities. 2 car garage is heated & air conditioned w/ rubber matting floor & workshop. 5 cars fit on driveway (3 @ the end). Retractable privacy gate outside garage extends patio space. Single tenant occupies in-law suite on month-to-month basis. Vacant possession available. (id:60365)
62 Touchstone Drive
Toronto, Ontario
Beautiful all-brick detached home located in a desirable family-friendly neighborhood, just under 10 minutes to Hwy 401, Weston GO Station, and Mount Dennis GO Station. This spacious property features the main and second floors only (basement not included) with 3 bedrooms, a main floor office, and 2.5 bathrooms, along with a double garage and double driveway, offering the perfect blend of comfort, convenience, and curb appeal. (id:60365)
129 Stork Street
Oakville, Ontario
Bright End Unit Freehold Townhome . Laminate Floors On All 3 Levels. 9 Foot Ceilings On Ground And Second Levels. Office On Ground Level Can Be Converted To A Bedroom. Utilities And Storage Room On Ground Level. Open Concept Family And Kitchen + Living And Dining Areas On Second Level. Contemporary Eat-In Kitchen With Granite Counters, Custom Backsplash, Stainless Steel Appliances, And Walkout To Spacious Patio. Inside Access To 2 Car Garage. 2 Piece Bathroom And Laundry On Second Level. 3 Bedrooms, 2 Full Washrooms On Third Level. Fantastic Location: Close To All Amenities, Schools, Oakville Hospital, Mississauga, And Minutes To Highways 407 & 403 & QEW. (id:60365)













