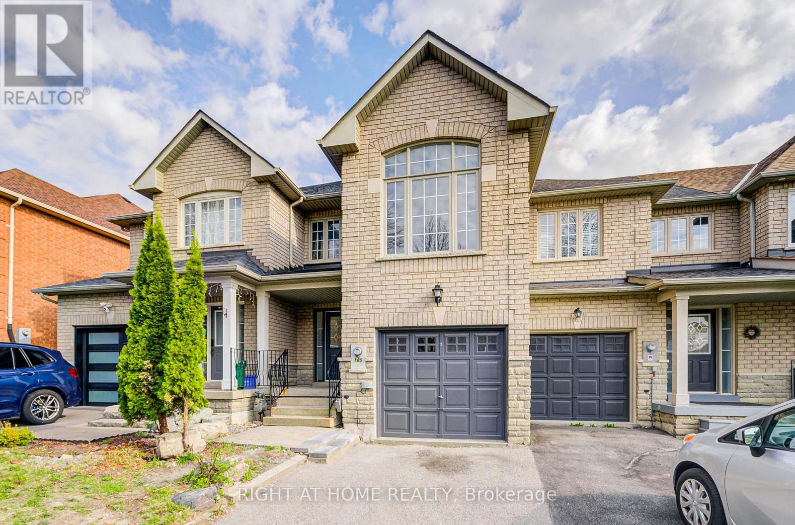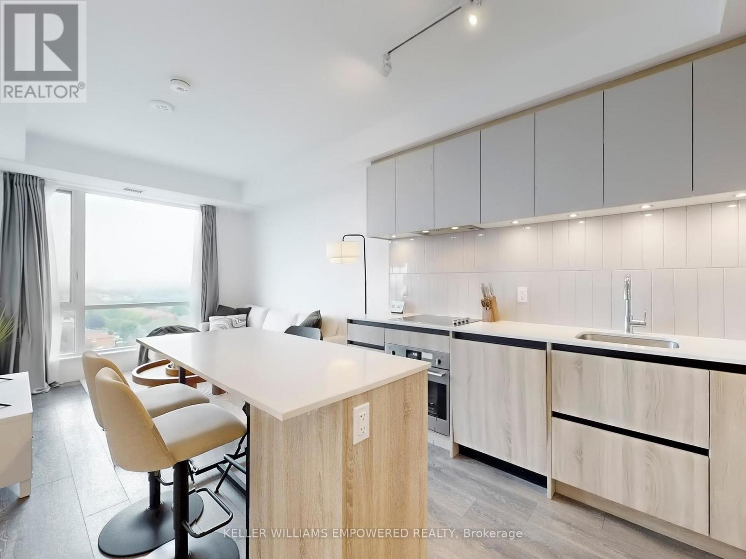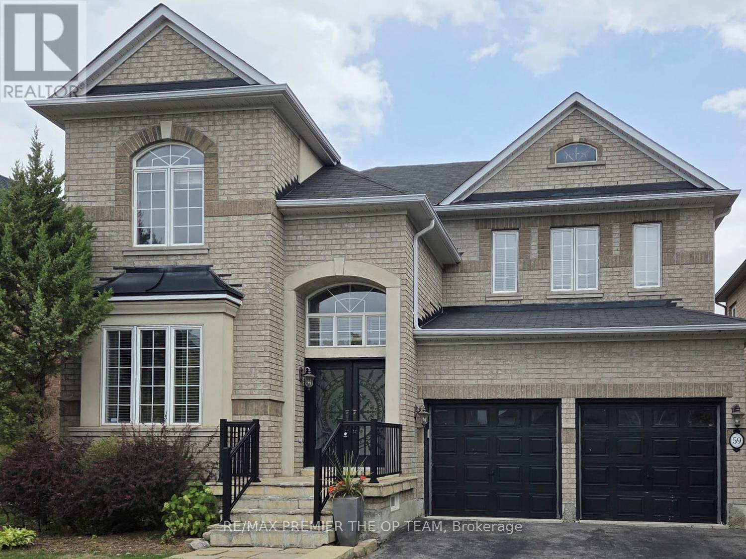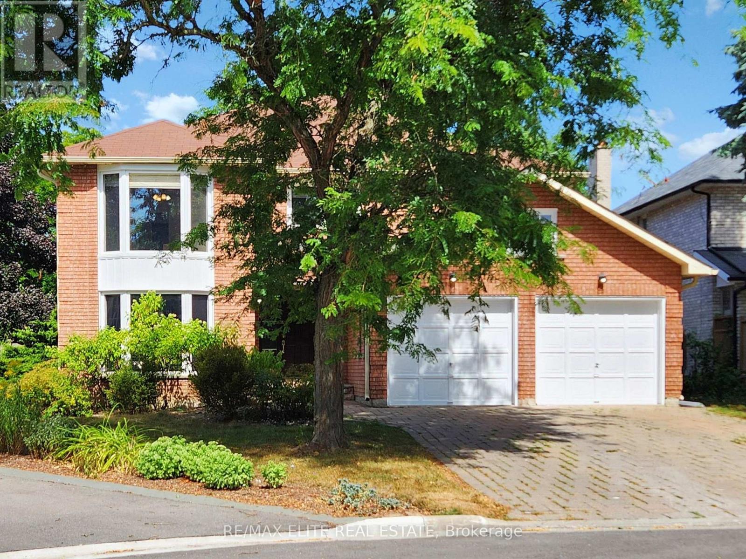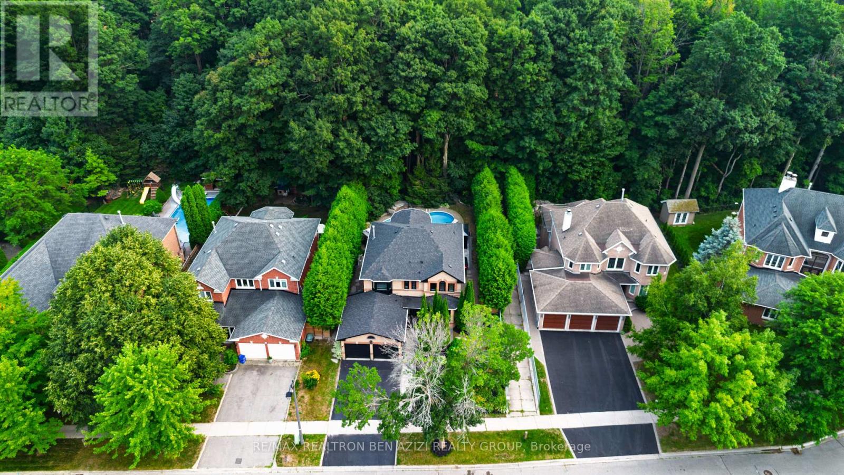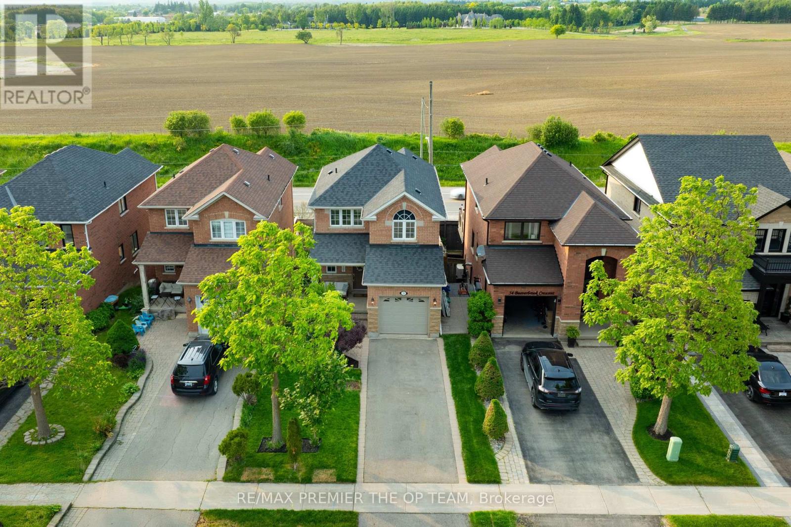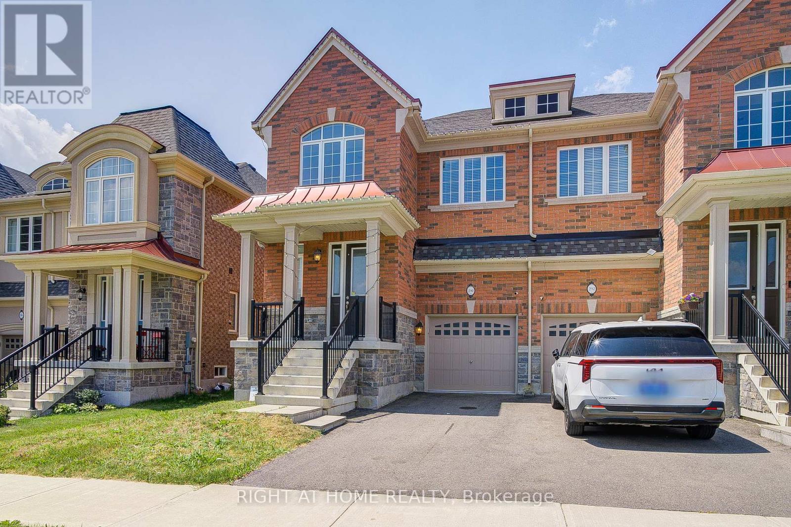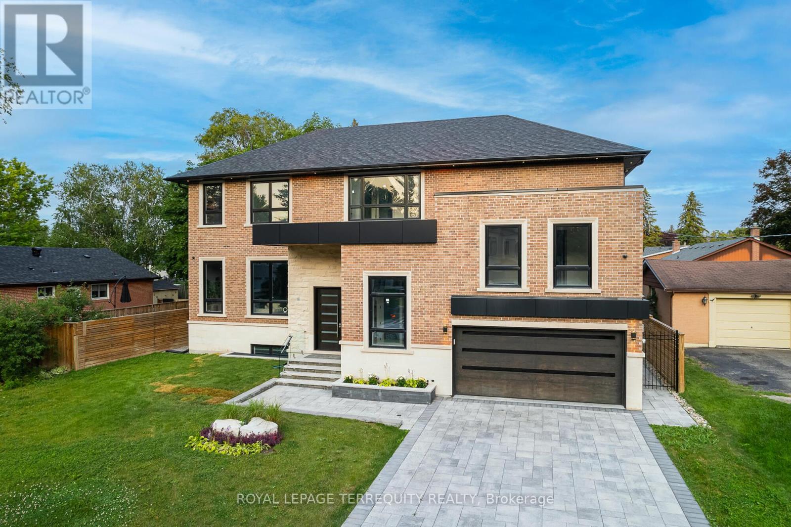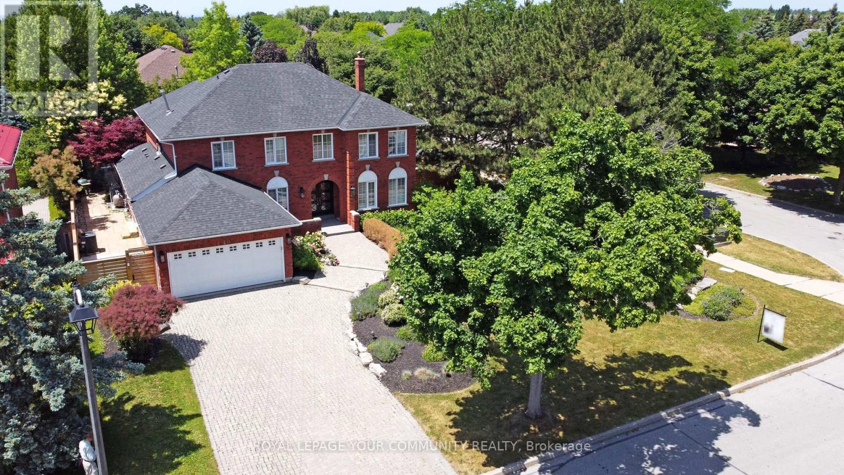165 Trail Ridge Lane
Markham, Ontario
A Dream Come True in High Demand Berczy ! This Beautiful Freehold Townhouse is a Perfect Blend of Modern Style, Comfort, Luxury ! Approx 1900 Sqft, Functional Layout Boasting a Total of 4 Bedrooms, and an Attached 1-Garage w/a Private Driveway. Over 100k Spent on Renos and Upgrades from Top to Bottom, and Grand Ceramic Foyer w/Luxury Closet, Delicate Wooden-Glass Screen, Attracting Cozy Office Creating a Warm and Welcoming Atmosphere. LED Pot Lights & Smooth Ceiling & Engineered Flooring Through-Out Main & 2nd Floor .Executive Living/Dining Room Ideal For Entertaining Family & Friends, Breakfast Area w/ W/O to Backyard. The Bright Chef-Inspired Kitchen Features Extended Cabinetry, Granite Countertops, New Island , with All Stainless Steel Appliances. Upstairs You are Treated to Lots of Natural Light through 2 Skylights & Big Windows. The Large Master Bedroom Features a Large Walk-in Closet & Your Private Ensuite in Natural Light, Plus 2 Additional Bedrooms & 3PC Bath. Original Spacious Upper Family Room Now Be 4th Bedroom w/ Fireplace & Large Window. Also, Brand New Open-Concept Finished Basement w/a Spacious Recreation Area, Laundry Room. Great Location, Walking Distance to Top-Ranked Schools( Stonebridge PS & Pierre Elliott Trudeau H), Minutes Driving From Plaza, Restaurants, Banks, Public, Transit, Go Station, Hwy and All Amenities. More Photos in Virtual tour. (id:60365)
172-174 Victoria Street
Newmarket, Ontario
A rare opportunity to own a stunning, fully custom duplex offering two completely self-contained, modern residences ideal as a multi-generational home or an exceptional investment property. Each side boasts thoughtfully designed living spaces with 10-foot ceilings on the main and second floors, and 9-foot ceilings in the finished basements, creating a bright and airy atmosphere throughout. Enjoy hardwood flooring, oversized windows, and custom built-in closets that elevate everyday living.The heart of each home is the chef-inspired kitchen, complete with feature islands, built-in stainless steel appliances, and sleek finishes that blend style with functionality. Upstairs, you'll find 2 spacious bedrooms and 2 full bathrooms on each side, while the finished basements offer large, versatile open rooms perfect as a 3rd bedroom, guest suite, or additional living space plus beautifully designed bathrooms and custom laundry rooms. Step outside to your private oasis with a professionally landscaped yard, ideal for relaxing or entertaining. Located just steps from historic Main Street, enjoy unparalleled access to local cafés, restaurants, walking trails, boutique hotels, and vibrant seasonal events. Whether you're looking for a forever home, multigenerational living, or a turnkey investment, this duplex delivers unmatched flexibility, quality, and location. *Seller's can provide fence between sides prior to closing if requested* (id:60365)
1106 - 7950 Bathurst Street
Vaughan, Ontario
Surrounded by the quaint comforts of South Thornhill, this property combines stylish design, functional living, and access to an outstanding community. Residents will enjoy everyday conveniences with shops, cafés, restaurants, schools, lush parks, local transit, commuter highway networks such as Highway 407 and Highway 7, and The Promenade Mall all just moments away. Inside, the suite offers a bright and functional 1-bedroom plus den layout. The open-concept kitchen is finished with quartz countertops, premium appliances, ceramic tile backsplash, soft-close cabinetry, and a central island with dining space. The kitchen flows into the living area, where floor-to-ceiling east-facing windows bring in natural light and provide a walk-out to the private balcony. The primary bedroom features a large window wall and a walk-in closet with built-in organizers and lighting. The 4-piece bathroom is beautifully appointed with porcelain tile flooring, an integrated vanity sink with storage, frameless mirror with sconce lighting, and a deep soaker tub with full tile surround. A semi-open den offers flexibility as a home office or reading nook, while in-suite laundry with stacked washer and dryer ensures day-to-day convenience. Residents of this community have access to an exceptional collection of amenities including a fitness centre with yoga studio, multi-sport gymnasium with basketball court, co-working and meeting rooms, family and party spaces, and a seventh-floor terrace with BBQs, lounge areas, and a play zone for children. Outdoor living is enhanced by a landscaped community courtyard, fully fenced dog run, pet wash station, and 24/7 concierge. This property also includes one owned parking space and one locker for added convenience. (id:60365)
59 Rossi Drive
Vaughan, Ontario
Welocme to 59 Rossi Dr. A stunning 2-Storey detached home in the sought-after Vellore Village Community. This home features 5 bedrooms, 4 bathrooms. Hardwood floor Throughout the entire home. Cornice mouldings Throughout. Large Custom Designer Kitchen, New Cabinets, Granite Counter Tops, Built-in Stainless Steel Appliances, 9Ft Smooth Ceilings, Pot Lights throughout, Upgraded Faucets, Marble Backsplash, finished Basement with apartment includes Bedroom, Bathroom and full Kitchen Stainnless Steel Appliances. Turn Key home completed with separate apartment you can rent! Come take a look! (id:60365)
8 Millpond Place
Markham, Ontario
Stunning 5-Bedroom Home On A Quiet Cul-De-Sac In One Of Markham's Most Desirable Communities! Featuring 3,141 Sq. Ft. Above Grade Plus A Finished Basement With Fireplace And Wet Bar, This Bright & Spacious Home Sits On A Pie-Shaped, Pool-Sized Lot With A Large Deck. Highlights Include Renovated Bathrooms, Hardwood Floors, A Huge Eat-In Kitchen With Ceramic Floors, A Luxurious Primary Suite With 5-Pc Ensuite, And A Certified EV Charger In The 2-Car Garage. Lots Of Upgrades: Electrical Panel - 200 AMPS (2023), HWT (2020), Eavestrough (2020). Owner Spent Over $30,000 On Windows & Frames In Recent Years. Move-In Ready With Room To Personalize - Close To Top Schools, Parks, And Amenities! (id:60365)
78 Charing Crescent
Aurora, Ontario
Welcome to your dream home nestled in a highly sought-after Aurora neighborhood, backing onto the for ever Ravine. Professionally renovated with over $350K in high-end upgrades, This exceptional property sits on a generous, private lot surrounded by mature trees, offering unparalleled privacy and a peaceful retreat from the city bustle. Step inside to discover a beautifully upgraded main floor with luxurious porcelain slab flooring throughout, complemented by brand new doors and windows that flood the space with natural light while enhancing energy efficiency. The entire home has been meticulously maintained, featuring a new roof and gutters for worry-free living, With 4 spacious bedrooms upstairs plus 2 additional bedrooms in the fully finished basement, this home is perfectly designed for multi-generational living, a nanny suite or in-law. The basement also boasts a full gym with over proximately $12,000 in top-tier equipment included ideal for fitness enthusiasts. Enjoy the convenience of two full kitchens and two laundry sets, perfect for families or extended households. The master suite is a true sanctuary featuring a five-piece ensuite with a luxurious Jacuzzi tub that creates the perfect ambiance for relaxation. Outside, the large backyard is a private oasis featuring a brand new inground saltwater pool with a new pool heater and new salt system, a beautiful gazebo perfect for entertaining or quiet evenings, and professionally designed landscaping in both the front and back yards . Enjoy privacy, luxury, and incredible versatility in one of Auroras premier locations. Don't miss this rare opportunity to own a home that truly has it all. Professionally maintained and upgraded by owner : Complete reno 2020/ Basement kitchen 2025/ Doors and windows 2023/ Garage door 2025/ Roof & soffit-gutter 2022/ Home gym 2024/ Interlocking backyard & front 2022/ Fence gate 2024/ Full house painting 2025. (id:60365)
50 Beaverbrook Crescent
Vaughan, Ontario
Situated in Vaughans highly sought-after Maple community, this 3+1 bedroom, 3 bathroom homebuilt in 2002 offers timeless design and modern convenience in a peaceful, family-friendly setting. Located in a quiet Rural Maple pocket, it backs onto an open field ,providing privacy and tranquil views year-round. A bright, open-to-ceiling foyer welcomes you into a spacious layout featuring oak stairs with spindles, 800 series doors and trims, and stained hardwood floors throughout. The kitchen is finished with 18x18 ceramic tiles and walks out to a private deck ideal for morning coffee or entertaining with scenic surroundings. Pot lights add a warm, ambient touch across the main living spaces.The finished walk-out basement includes an additional bedroom, large rec space, 3-piece bath with pedestal sink and separate shower, laundry area, and cold cellar (cantina) with direct garage access from the main floor for added convenience.Enjoy close proximity to everything that makes Maple a top choice for families, including a library, parks, recreation centre, schools, places of worship, and public transit. A rare opportunity to own a well-maintained home on a premium lot with nature at your doorstep. (id:60365)
290 Silk Twist Drive
East Gwillimbury, Ontario
Welcome to this luxurious 3-bedroom plus Den and 3 Bathroom Semi-Detached home in a family-oriented Highly Sought-after Neighborhood of Holland Landing surrounded by Nature. The Main floor features upgraded hardwood floors, an Open-concept Living/Dining and a Kitchen area with a Fireplace. Chef kitchen with Granite Countertop, Upgraded Cabinets, Stainless Steel Appliances and Walk-out to a Huge Deck. Upstairs Large Master Bedroom is a retreat with a walk-in closet and a 5-piece Ensuite and Two other good size bedrooms. Minutes drive to Upper Canada Mall, Costco, Schools, Parks and Restaurants, 8 min drive to East Gwillimbury GO Station, and Easy access to Hwy 404/400 for commuting throughout the GTA. 2nd Floor Laundry and Direct Access to the Garage. (id:60365)
45 Seaton Drive
Aurora, Ontario
Welcome to Top Custom Home that redefined luxury living in Aurora Highlands. Prepare to be swept off your feet by this showstopping, designer finished residence in one of the most coveted neighbourhoods with spanning over 5900 sqft of flawless floorplans (bsmnt area included) . Grand & Conducive Layout Emphasized with Soaring 12 Ft Ceilings. Chefs Dream Kitchen Adorned With Huge Marble Island & Walk Out to Private Yard. Modern Style Office and Decorative Coffer Ceilings Main Floor Area with 2 Huge Gas Fire Places, Luxury Master BR Ensuite with Electrical Fire Place with 2 Huge W/Closets, Extra Furnace in 2nd floor, Heated Driveway Infrastructure, Smart Surveillance, Irrigation System, Sound System, Wet bar in W/O Basement, Central Vacuum, Exercise room with Dry Sauna, Large Rec Room, Heated Floor Basement. (id:60365)
40 Frankie Lane
Vaughan, Ontario
Elegant,Executive Home W/Expansive Frontage+Deep Lot In A Desired Prestigious Community.Nestled In Privacy,W/Coveted Outdoor Space+Seclusion,This Stunning Home Blends Luxury,Comfort+Sophistication.Presenting approx4700SqFt Finished Living Space,Ideal For Family Living+Distinguished Entertaining.The Welcoming Foyer Flows Into Spacious Areas Filled W/Natural Light,Featuring Smooth Ceilings,Potlights+Hdwd T/Out Main+2nd Flrs For A Modern,Refined Touch.The Chef-Inspired Gourmet Kitchen,Is A Culinary Dream.Equipped W/Upscale Appliances,W/In Pantry,Stone Countertop,U-Cabinet Lighting,Center Island+Butlers Servery,It Is Designed For Functionality+Style,Ideal For Preparing Meals+Hosting Guests.The Sun-Filled Family Rm,Has Feature Wall+B/In Shelving,Perfect For Cozy Gatherings.Bonus Laundry/Mudroom Combo W/Built-In Cabinetry+Commercial Sink Enhances Practicality,Making It Suitable For Busy Family Life.Primary Suite Exudes A Grand Feel,Offering A Serene Retreat W/Views Of Landscaped Bk/yard,Large W/In Closet W/Organized Shelving Accommodating Wardrobes+Jewelry&Ensuite Features Luxurious Marble Natural Flrs+C/Tops+B/In Laundry Cabinet For Added Convenience.Additional Bdrms Each W/Organizers Provide Ample Space For Family,Guests Or Dedicated Home Office If Desired.The 2007 Addition Contributed Approx200 SqFt Of Living Space,Further Enhancing Appeal.Finished Lower Level W/Fully Equipped Nanny Or In-Law Suite,Complete W/Bdrm+Kitchenette,Provides Ease For Extended Family Or Guests.The Private B/Yard Oasis Is A Stand Out Feature,Perfect For Entertaining,Dining Or Lounging/Relaxing In Style.Landscaped W/Mature Trees+Professional Design,Attributes Include:Newer Awning,In-Ground Pool,Sep.1x2 Wash Rm+Ample Seating Areas.Luxurious French Brand Dedon Couch+Loungers Are Bonus.Pot Light Ambiance Creates An Inviting Atmosphere For Evening Gatherings.Having Modern Finishes,Thoughtful Design &Attention To Detail,This Residence Defines An Unparalleled,Luxury Lifestyle For Discerning Clientele. (id:60365)
503 Silken Laumann Drive
Newmarket, Ontario
Beautifully Renovated Bungalow with Finished Basement, Stunning Kitchen with 9' Waterfall Island, Recessed Lighting/Runway Light, Custom Sliding Doors to Outside-Private Oasis Featuring In-Ground Salt Water Pool, Hot Tub and Family Size Deck with Composite Flooring. Bathrooms 2024, Windows Updated 2014-2024, Furnace 2020, Central Air 2020, Hydro 100 amp, On-Demand Hot Water System 2017, Water Softener 2025, High-Powered Air Exchanger/Purifier 2019. Kitchen includes Dual Fuel Stove-36" 2019-Electric Oven & Gas Cooktop, Built-in Dishwasher 2014, Beverage Fridge 2019, Waterfall Island and Extra Window. Laundry includes All-in-one Washer/Dryer (2023). Central Vac Roughed in by Builder. Buyer to check. Sliding Doors to Outside Deck from Family Room. Deck is pressure treated and 19' wide (2014) In-Ground Sprinkler System. Inground Salt Water Pool with Safety Fence, Liner 2023, Pump 2025, Filter 2022, Heater 2020. Hot Tub 2012 - Custom Built into Deck - easy access for maintenance - built on concrete slab. Hot Tub Motor 2020. All maintained professionally and working fine - some features included in Accessory Pack i.e. Water Fall and Speakers not working - Included in As-Is-Condition. Lower Level Rec Room is Gym. Close to Walking Trails and Hospital. All Electric Light Fixtures, All Window Coverings, All Appliances (detail above), BBQ Gas Outlet. (id:60365)
36 Clifford Crescent
New Tecumseth, Ontario
Generously upgraded townhome in a preferred area of Tottenham, beautifully maintained and built in 2020. Close to all amenities. This modern, open-concept home features extensive landscaping, an interlocked driveway, and a walkway. Inside, the home is fully loaded and upgraded with pot lighting (interior and exterior), sleek wrought iron spindles, granite countertops, upgraded taps throughout, stainless steel appliances, a backsplash, zebra blinds, all electric light fixtures, a water line to the fridge, and under-cupboard lighting.The professionally finished basement includes an electric fireplace and wet bar, perfect for entertaining. Almost every room boasts a gorgeous accent wall complete with trim design. Additional features include a rough-in car charger in the garage, GDO with remote, and inside access to the garage. The backyard is equipped with a shed, rough-in for a hot tub, and a rough-in gas line for a BBQ. The home also includes extensive pot lighting, rough-in for central vacuum, and shower lights. Nothing was overlooked by the homeowners. (id:60365)

