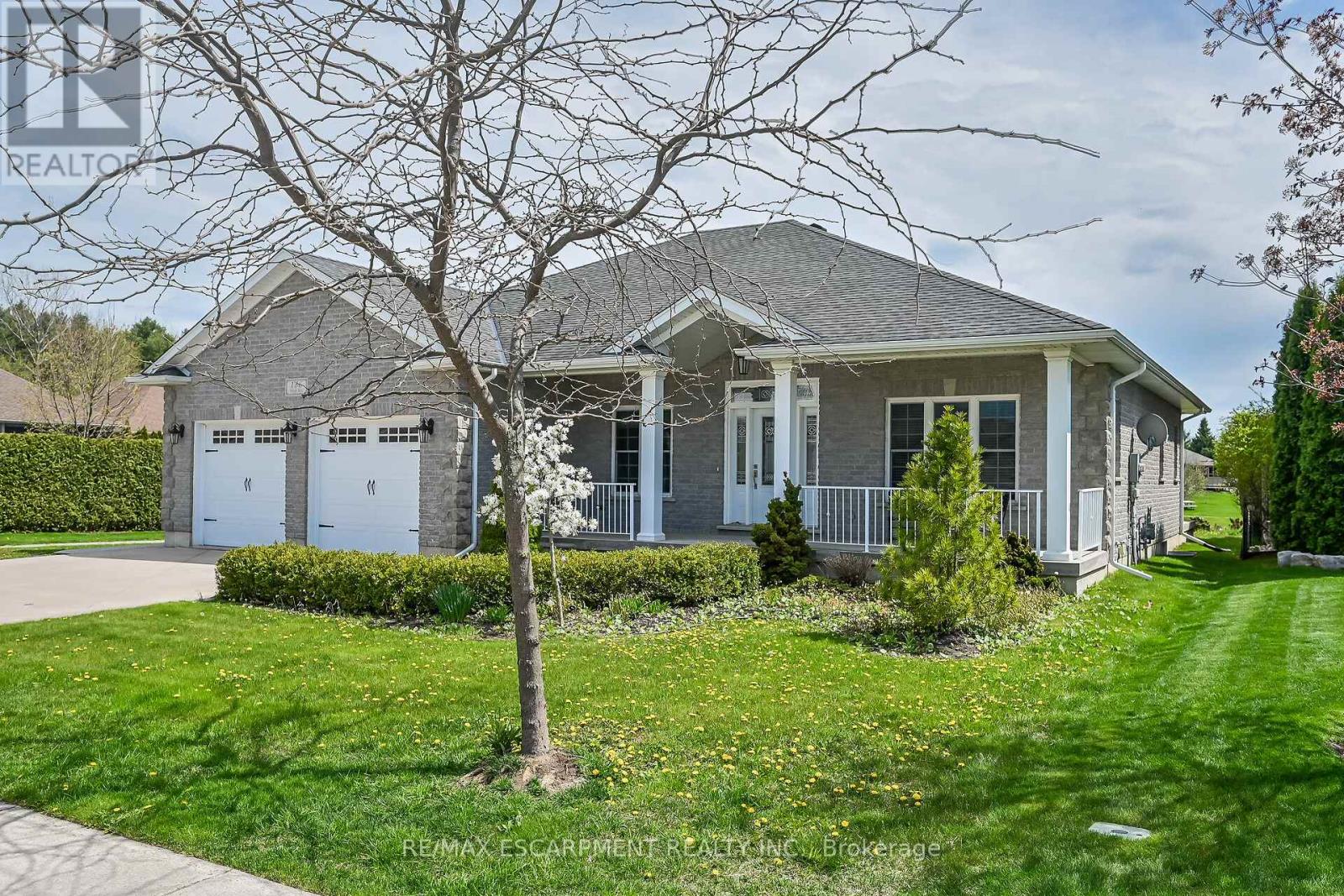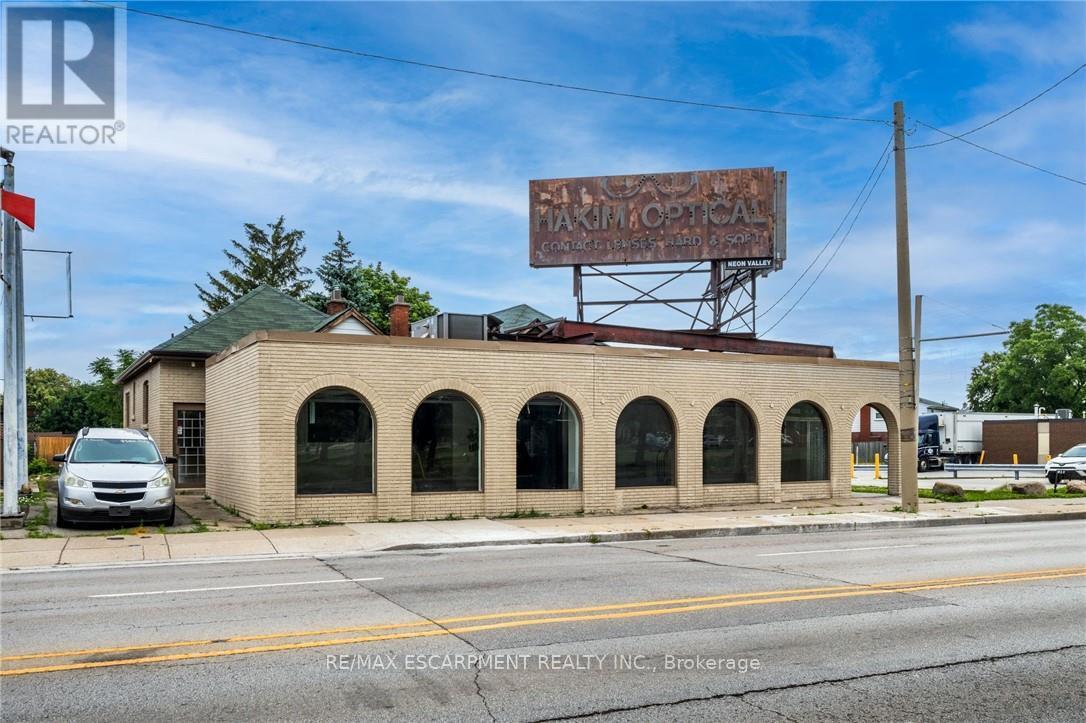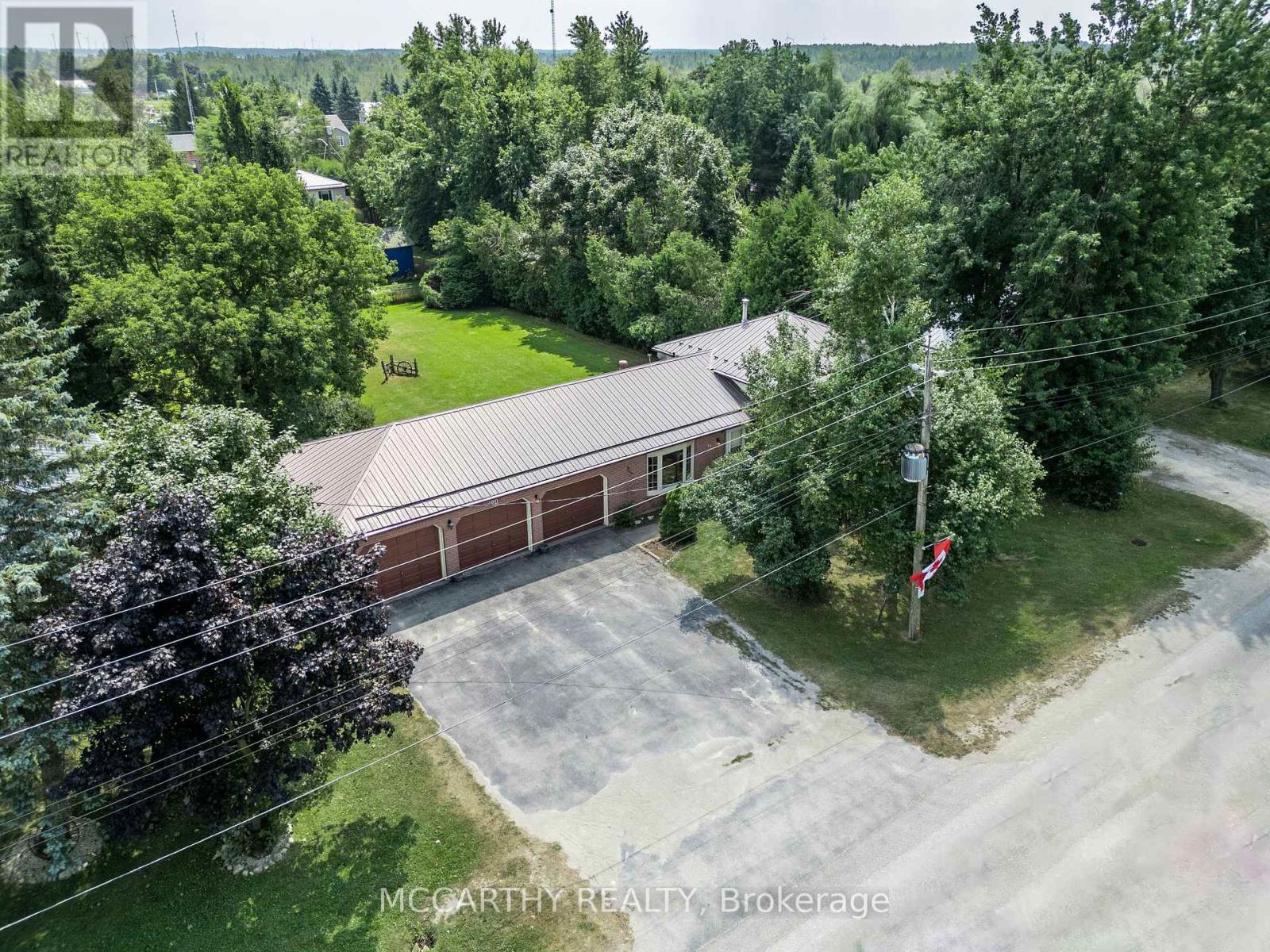10 - 10 Dufferin Street
Norwich, Ontario
Beautiful spacious townhouse to rent in Norwich with a Finished basement. Open concept kitchen and Semi fenced in backyard. The primary bedroom has a full ensuite. (id:60365)
186 Donjon Boulevard
Norfolk, Ontario
Experience relaxed, nautical ambience here at 186 Donjon Boulevard located in one of Port Dovers most preferred, prestigious areas surrounded by similar upscale properties - close proximity to Black Creek, Marinas, links-style golf course, fine dining restaurants, famous downtown shops, eateries & beach-front plus popular amenities such as live theatre & weekly music in the many parks by local artists. Positioned proudly on 0.20 ac lot is 2014 built Prominent Homes all brick/stone bungalow introducing 1,993 sf of bright, tastefully appointed living area, 1,993 sf finished lower level & 671 sf attached double car garage. This immaculate one owner home incs triple wide concrete driveway enhancing street appeal includes exposed aggregate walk-way leading to front entry & grand foyer - continues to Chef-Worthy kitchen sporting maple cabinetry, granite countertops, honey-comb designed tile backsplash, SS appliances & south facing dining room accessing 216sf covered entertainment area - overlooking open/airy back yard enjoying unobstructed views of beautiful manicured community pond - a haven for bird & wild life alike. Adjacent living room ftrs 9 & 10ft tray ceilings, 4 x-large windows accented w/natural stained hardwood flooring - roomy corridor segues to east-wing primary bedroom boasting 3pc en-suite & WI closet, convenient MF laundry & direct garage entry door. 2 additional bedrooms & 3pc main bath complete design. Super sized 700sf family room highlights open/airy lower level ftrs oversized egress windows - the perfect venue for large family gatherings or simply to escape & relax. Incs 4th bedroom, 3pc bath, multiple storage rooms, utility room & handy workshop. Notable extras - California shutters, n/g furnace, AC, HRV, owned water heater, c/vac, water softener/re-ironizer & 100 amp hydro. Envision Luxurious Comfort sprinkled w/Port Dover's Laid-back Life Style - is just doesn't get BETTER than this! (id:60365)
278 Valley Road
Kawartha Lakes, Ontario
Tucked at the end of a long, private driveway and hidden from view, this breathtaking 100-acre property offers unmatched seclusion with no neighbours in sight. The handcrafted log home is rich in rustic charm and perfectly positioned to take in the natural beauty. Enjoy serene mornings or golden sunsets from the expansive covered porch, where deer and wild turkeys often pass by. Outside, a large firepit area and a stamped concrete pad, complete with electrical, await your dream gazebo, outdoor kitchen, or swim spa. Inside, the main floor blends rustic character with modern design in an open-concept layout filled with natural light. Wood beam ceilings and a dramatic floor-to-ceiling wood-burning fireplace create a cozy, yet refined atmosphere. The kitchen is a showstopper with brand-new cabinetry, quartz countertops, premium appliances, and a walk-in pantry. A bright dining area and breakfast nook offer scenic spaces to gather. The heated sunroom provides year-round enjoyment with panoramic views and sunsets. A stylish laundry/powder room combo and a mudroom add thoughtful convenience to this level. Upstairs, you'll find that the durable vinyl plank flooring continues and a peaceful primary bedroom offers his-and-hers walk-in closets. The fully updated 4-piece bath features new fixtures and a fresh, modern look. Two additional bedrooms offer comfortable, light-filled spaces with ample storage throughout. The walkout basement is bright and versatile, ideal for in-laws or rental income. It includes a second kitchen, rec room, bedroom, 3-piece bath, and separate entrance. Large windows bring in natural light, while utility and storage rooms keep things organized. Whether you're seeking privacy, income potential, or a nature-filled escape, this one-of-a-kind rural retreat delivers it all. Home is being sold as a Single Family Residence. (id:60365)
1583 Main Street E
Hamilton, Ontario
Prime Professional Office Space for Lease 1583 Main St East, Hamilton. Immediately available, this fully renovated, main floor unit combines modern design, high-end finishes, and unbeatable convenience to give your business the professional edge it needs now. Perfect for medical, legal, financial, or other professional services, this location offers exceptional visibility in a high-traffic, well-established area. Clients and staff will benefit from easy, no-stair main floor access, ample on-site parking, and a bus stop directly at the front door. With no renovations required, you can move in and start operating right away in a space that reflects the quality, credibility, and success of your business. This is more than just an office - its a strategic move for growth, this property is available for immediate possession (id:60365)
380 Main Street W
Southgate, Ontario
Large Lot with Side split brick home, 3 levels bedrooms up Main Living Dining Room and Kitchen and lower has Rec room and laundry, Upper is Bedrooms and Bathroom Attached 3 car garage, with two and then one with interior wall between, could be a work shop, Man Cave. Family home with many opportunities to make your own. 3 inside parking plus paved Driveway with parking for 6 = 9 parking spots. Upper level has 3 Bedrooms, and a 4 pc bathroom. Kitchen with plenty of cupboards, Dining Room walks out to the large deck. Living room has big picture window. Lower level has Rec Room with wood stove for cozy winter nights. Laundry room with Storage space. large Crawl space great for storage. Some windows have been updated, Metal Roof and eavestrough guards. Air conditioning, Forced air gas heat. Walk to school very close. Beautiful large back yard with large deck. Mature trees. Great home for a growing family. (id:60365)
6615 Ellis Road
Puslinch, Ontario
An absolutely perfect location for commuters, home-based business owners, and anyone needing ample parking for RVs, motorhomes, or other recreational vehicles. This custom-built, energy-efficient bungalow offers over 3700 sq.ft living space, sits on over 1.7 acres just steps from Hwy 401 and major routes offering convenience without compromising space or privacy. The property features a 3-car garage plus extensive parking, opening up endless possibilities. Inside, the all-brick bungalow boasts a smart, open-concept design with soaring 10-ft cathedral ceilings, high-quality hardwood and ceramic flooring throughout, quartz kitchen counters, and granite bathroom finishes. The grand foyer welcomes you into a light-filled living room with a cozy fireplace and serene backyard views. The kitchen is perfect for entertaining open to the breakfast area, living room, and formal dining room. A private hallway leads to the spacious primary suite with a walk-in closet and a luxurious 5+ piece ensuite. Two additional bedrooms share a 4-piece bath. The laundry/mudroom has a separate entrance to the garage and a finished basement, creating options for multigenerational living or rental income. The lower level features a full kitchen, open-concept living/dining/rec room, a kids play area, a 4-piece bath, separate laundry, and a large bedroom currently used as two children's spaces. From its flexible floor plan to its unbeatable location, this property offers comfort, versatility, and room to grow. This property offers space, flexibility, and endless possibilities. This is more than a home its a lifestyle opportunity. (id:60365)
6 - 300 Bell Boulevard
Belleville, Ontario
Long Established Asian Buffet Restaurant. OR open your own bussiness other fine dining restaurant possible Free Standing Building, 7,500 Sq. Ft. Spacious Dining Room, Well Equipped Kitchen. Plenty Of Parking, Llbo Permits 286 Seats. Turnkey Operation. Easy To Operate. Seller Will Train. (id:60365)
34 Alpine Avenue
Hamilton, Ontario
Welcome to 34 Alpine Ave a beautifully maintained 5-bedroom + den, 2-bath, detached home in Stoney Creek. This charming bungalow is situated on a dead-end court and has been fully renovated/maintained by the original owners with a separate side entrance for multigenerational living. Enjoy a modern kitchen (2016) with granite counters, new vinyl flooring in the living room (2025), and new bedroom windows (2025). The basement was finished in 2015, and the main floor carpet was replaced in 2025. The furnace and A/C were professionally cleaned and inspected in 2025, and the roof was replaced in 2020. Step outside to your saltwater pool (2016) with a new pool pump (2024) and relax on a spacious deck (2018). Other features include a driveway resurfaced in 2020, central vac system, and brick exterior. (id:60365)
43 - 21 Diana Avenue
Brantford, Ontario
Beautiful 3 Bedroom, 3 Washroom Recently renovated Townhome In West Brant. Located Minutes From Schools, Shopping, Trails,& Parks! This Home is Freshly Painted Open Concept Main Living & Dining W/Pot Lights & Eat In Kitchen With Quartz Counter tops and backsplash. Convenience doors At Rear Leads To Patio & Full Yard. 3 Generously Sized Bedrooms on 2nd Floor, Primary Bedroom Completed With 4 Pcs Ensuite & W/I Closet. 2 Other Good Size Bedrooms with 2nd Full Bath. Attached Single Car Garage W/ Convenient Inside Entry. 9 Feet Ceiling, New vinyl Flooring On The Main Floor. Lots Of Visitor Parking In Front Of The House. (id:60365)
25 Sunview Drive
Norwich, Ontario
Step into this stunning 5 bedroom, 3 full-bathroom, carpet-free home where thoughtful design meets luxury living. The main floor boasts soaring10 ft ceilings, elegant engineered laminate floors, and a breathtaking, light-filled kitchen that seamlessly blends style and functionality. Featuring expansive windows, cream-coloured cabinetry with ample storage, a striking quartz countertop island perfect for casual dining or entertaining, and a spacious walk-in pantry, this kitchen is truly the heart of the home. High-end stainless steel appliances, including a French-door refrigerator and built-in dishwasher, add both elegance and practicality, while open shelving and direct access to the backyard deck make it perfect for both everyday living and hosting. The open-concept layout flows effortlessly into the living area, highlighted by a striking chandelier, a modern fireplace, and big bright windows that flood the space with natural light. Upstairs, 9 ft ceilings and engineered laminate floors continue, with the convenience of a second-floor laundry room. The fully finished basement also with 9 ft ceilings, offers a separate entrance, making it an ideal potential in-law suite with its own kitchen, bedroom, bathroom, and durable luxury vinyl flooring. Backing onto lush greenery with no rear neighbours, the outdoor space offers peace and privacy, perfect for relaxing or entertaining on the deck. Additional features include a main-floor mudroom with the potential to be converted into a full bathroom, and large windows on every level to keep the home bright and airy year-round.This home is a rare find, offering modern style, versatile spaces, and an unbeatable location surrounded by nature. (id:60365)
1 Fleming Crescent
Haldimand, Ontario
This 4-bedroom, 4-bath detached home delivers the rare blend of upscale design and private natural beauty. From rich wood flooring to sleek modern finishes throughout, every detail whispers luxury. Enjoy the peace of a private driveway and garage, plus the lifestyle boost of a walk-out basement leading to a large, fully fenced backyard that opens directly onto serene ravine green spaceno rear neighbors, just nature. Whether you're entertaining on the patio or relaxing by the windows, you'll feel like you've escaped the city without leaving it. (id:60365)
163 Hadati Road
Guelph, Ontario
Welcome to 163 Hadati Rd.! Located on a family-friendly tree lined street in Guelph's desirable east end, this solid-brick bungalow is perfect for first-time buyers, downsizers or investors. Any buyer should be impressed with its delightful curb appeal, shaded by a large tree on a quiet part of the street. But step inside and you'll be sold. You'll love the bright and open floor plan, the huge kitchen with tons of storage, the spacious living area, and two good size bedrooms on the main floor. Imagine entertaining friends and family around the HUGE kitchen island or enjoy quiet time in the living room gazing over your front garden through the impressive bow window. With carpet-free flooring throughout, a great layout and plenty of storage, comfort and convenience await. Below, a large rec room is perfect for kids and family entertainment, and the additional room makes for a perfect bedroom or office. Additional highlights include a private driveway that leads to the separate basement entrance, brick garage and a large fenced back yard with no neighbours behind. Just down the road from Peter Misersky Park, you are steps away from the off-leash dog park, ball diamonds, soccer fields & walking trails. You''ll appreciate the walkable access to schools and Victoria Road Rec Centre. And all major amenities, including shopping, restaurants and services, are no more than a 5-minute drive away ensuring everyday convenience. Book your private showing before its too late! (id:60365)













