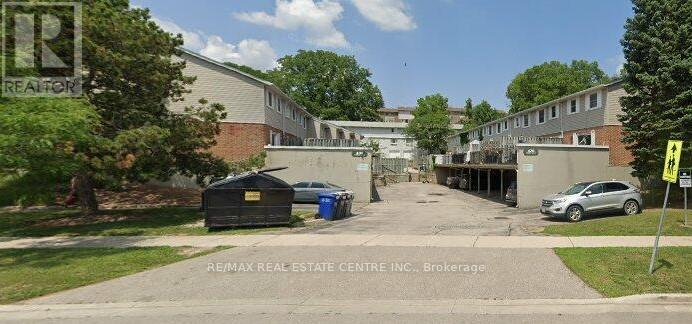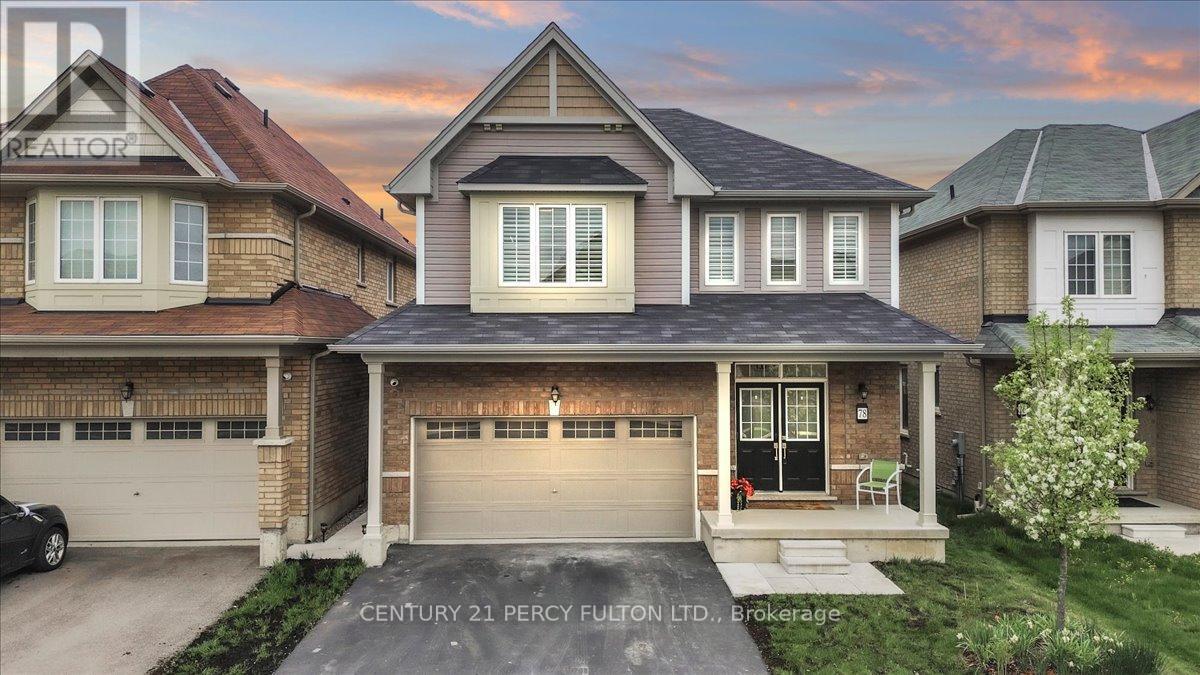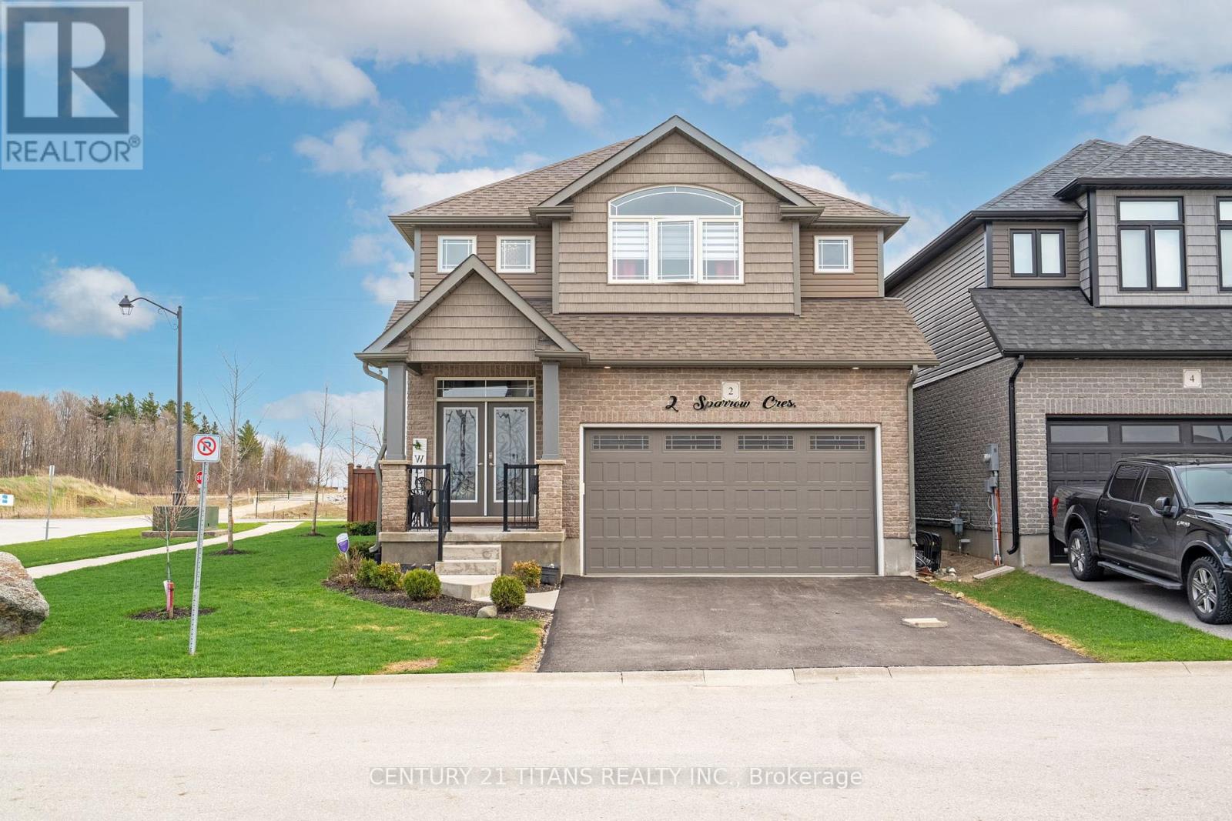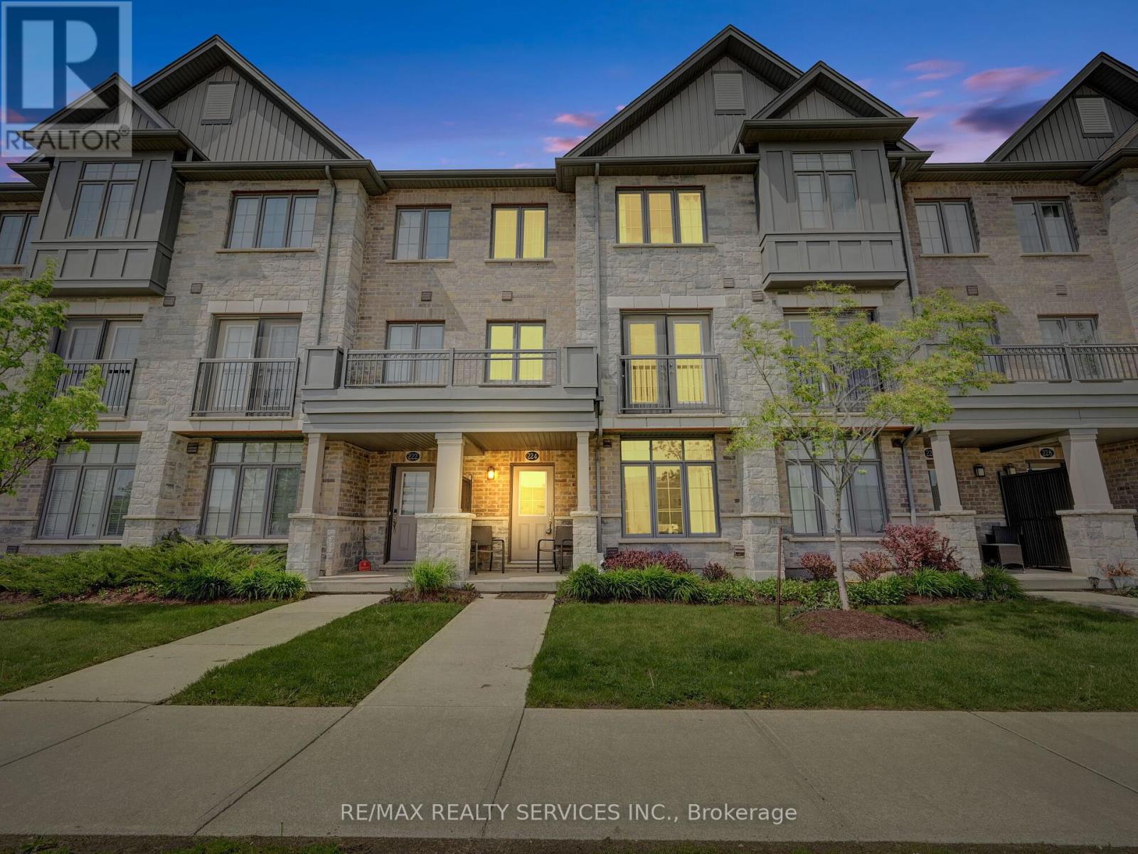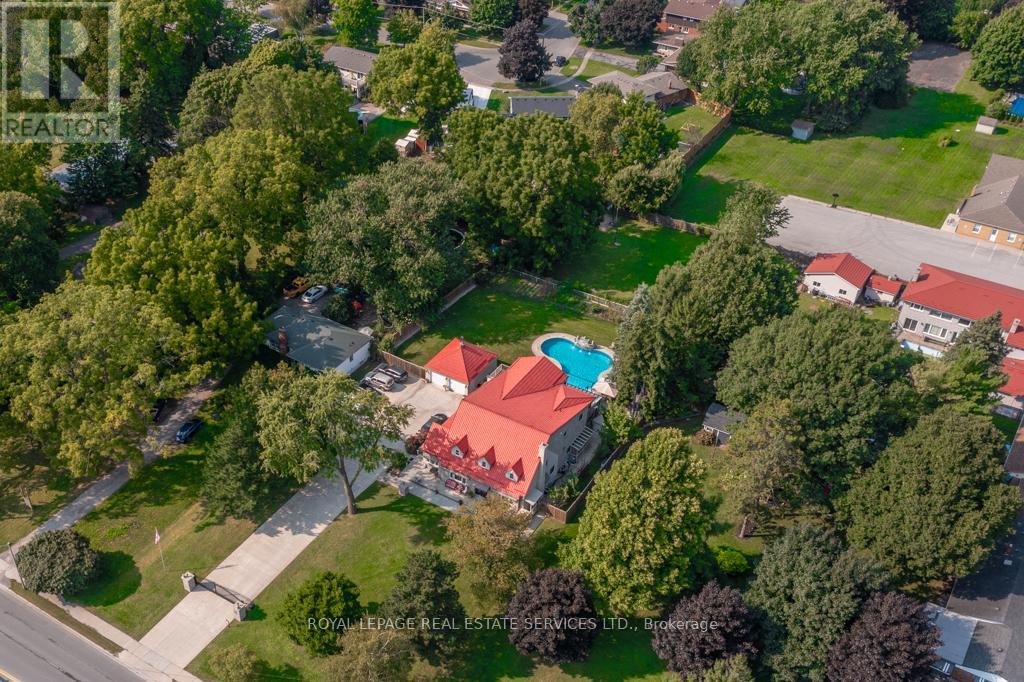3 - 420 Pioneer Drive
Kitchener, Ontario
Welcome to the heart of Doon Village in Kitchener-Waterloo! This beautifully updated townhouse blends modern design with functionality. Featuring a walk-out terrace on the main floor, it's the perfect space for morning coffee or entertaining guests. The open-concept layout seamlessly connects the living, dining, and kitchen areas, creating a warm and inviting atmosphere. With 3spacious bedrooms and 2 contemporary bathrooms, its ideal for families or anyone needing extra space. The finished lower level with a walk-out to the carport offers flexible living great as a rec room, home office, or guest suite. upgrades include a new A/C unit.Located in a charming neighborhood close to local shops, parks, and schools, and just minutes from college and university campuses, making it a great option for investors as well. A perfect balance of comfort, style, and location! (id:60365)
78 Cooke Avenue
Brantford, Ontario
Welcome to this Upgraded 4 Bedroom, Double Garage, 3 Baths Home in Highly Desirable West Brantford. Upgrades includes Hardwood Flooring California Shutters and Stairs with Metal Railing. Eat In Kitchen with Granite Counters , Island with Breakfast bar and High End S/S Appliances. Large Formal Dining Rm. Family friendly neighborhood . Close to Shopping, Transit ,Schools and ALL convenient Amenities. Large Backyard for kids to play, plant a garden and BBQ Parties. (id:60365)
167 Academy Place
Guelph/eramosa, Ontario
This charming 1,371 + 382 sq ft, 3-bed, 2-storey home is tucked away on a quiet court in a family-friendly Rockwood neighbourhood. Enjoy small-town charm with commuter convenience, just minutes to Hwy 7, the Acton GO Station, and under 20 minutes to Guelph, Milton, and the 401.Ideally located near top-rated schools, parks, and everyday amenities, you're also just minutes from the stunning Rockwood Conservation Area and the villages local shops, cafés, and restaurants.The home offers great curb appeal with shady trees, a mature front garden, a long driveway for six vehicles, and a detached 2-car garage. The front steps and covered porch were redone in 2024, creating a lovely space to enjoy the quiet court.A sliding door off the eat-in kitchen opens to the fully fenced backyard complete with patio space, lush gardens, a garden shed, cedar play structure, and a gate to forest trails.Inside, a bright foyer welcomes you with tile flooring and a spacious front closet. The cozy family room features hardwood flooring, a gas fireplace, and large windows. The eat-in kitchen offers ceramic flooring, under-cabinet lighting, ample storage, and access to the backyard.The dining room, just off the kitchen, boasts hardwood floors and a second gas fireplace, ideal for entertaining. A 2-piece powder room completes the main level. Upstairs, the primary bedroom features a high ceiling, ceiling fan, two bright windows, a walk-in closet, and a private 4-piece ensuite with tub/shower, vanity, and storage. Two additional bedrooms, a linen closet, and a 4-piece main bath complete this level.The finished basement includes a large storage closet, spacious rec room, a 2-piece bath with double-door storage, utility room with washer/dryer, laundry sink, furnace, water heater, workbench, under-stair storage & so much more! (id:60365)
2 Sparrow Crescent E
East Luther Grand Valley, Ontario
Welcome to #2 Sparrow Crescent! This exquisite residence built by Thomasfield Homes is nestled in the quaint and family-friendly town of Grand Valley, and offers a perfect blend of contemporary design and classic charm. Sitting on a 46 x120 foot corner lot of a quiet and private street, you are surrounded by beautiful green space. This 4 year new, 3-bedroom home has been upgraded throughout and meticulously maintained with every attention to detail. Your double door entry with specially crafted glass and Iron doors lead to an open and airy main floor flowing seamlessly into the grand room, dining room and eat-in kitchen from which you can head out into the fully fenced back yard. You will enjoy the main floor as a perfect space for entertaining, relaxed family time and creating memorable moments. The luxurious finishes here include upgraded laminate flooring throughout, dazzling crystal chandeliers, and custom zebra blinds.The grand kitchen features quartz countertops, glass mosaic backsplash, stainless steel appliances and a centre island with additional storage. A lovely powder room completes the main floor. The upgraded hardwood and rod iron spindle staircase leads to the thoughtfully designed 3 bedroom, 2 bathroom second floor. The oversized primary bedroom includes 2!! walk in closets and a spacious ensuite bathroom with gorgeous mirror and lighting over the double quartz-top vanity and a 2 person shower, providing a luxurious space to start and end your day. The additional bedrooms are equally inviting and spacious with large windows and oversized closets; providing plenty of room for family members or guests. The family bathroom also features a quartz-topped double vanity and a glorious skylight filling the entire bathroom with sunshine. Outside, the backyard invites you to relax in privacy, with no neighbours at the back of the property. (id:60365)
189 Ross Street
Welland, Ontario
Renovated And Move-In Ready! This Charming, Single-Family Corner Lot Home Has Great Natural Light Flowing Throughout The Main Floor And Upper Bedrooms. Welcome The Morning Sunrise From Your Front, Covered Porch Overlooking Your Garden. This 3 Bedroom Home Is Ideally Situated Near The Welland Canal And Merritt Island Park, With Close Proximity To Schools, Walking Distance To Welland Child Care Centre, A Neighbourhood Park, Downtown And The Welland Bus Terminal. The Large Unfinished Basement Lends Itself To Ample Storage Space, A Play Area Or A Games Room - Use Your Imagination! (id:60365)
8 - 224 Thomas Slee Drive
Kitchener, Ontario
Come Check Out This Gorgeous ****Double Car Garage**** Townhome in the Highly Sought After Doon South Community. This Spectacular Townhouse Features An Amazing Layout with 3 Generously Sized Bedrooms, Main Floor Office Could Be Used As ****Potential 4th Bedroom**** The Bright and Airy Kitchen Features a Centre Island, Upgraded Stainless Steel Appliances (Including a Gas Stove), and Abundant Natural Light. Enjoy Your Dining Experience in the Separate Dining Area, Living Room Has A Walk-Out To Your Oversized Balcony Great For Those Summer BBQ's And Entertainment. The Primary Bedroom Features A Spa Like Ensuite And His/her Closets. Main Floor Also Has A Garage Entrance, Right Across Groh Public School Which Includes A YMCA and YMCA Child Care Program. Plus Much More!!!!! (id:60365)
6949 Thorold Stone Road
Niagara Falls, Ontario
Truly An Incredible Property. The Best Of Both Worlds, Peaceful Country Living In The City. You Couldn't Ask For Anything Better!! This Home Is Just Under An Acre And About 4600 sq ft Above Grade. Tons Of Renovations Done Over The Years. Too Many To Mention. Renovated Kitchen With Quartz, Stainless Steel Appliances, New Hardwood and Laminate Flooring. Complete Backyard Oasis With Inground Heated Pool Fully Landscaped Along With Fountain With A 3 Piece Outdoor Washroom. Gorgeous 4 Season Sunroom With Fully Functional Kitchen. 6 Above Grade Large Bedrooms, 2 Primary Each With Their Own Luxury Ensuite Baths, Huge Balcony/Terrace Overlooking The Backyard. This Property Also Has Many Capabilities For Multigenerational Living. Fully Renovated Legal 2+1 Bed Basement Apartment Currently Rented At 1750 All Inclusive. This Property Needs To Be Seen To Be Truly Appreciated. Additional Photos and Property Information Available Upon Request. (id:60365)
79 Kenton Street
West Perth, Ontario
Welcome to The Witmer! Available for immediate occupancy, these classic country semi detached homes offer style, versatility, capacity, and sit on a building lot more than 210 deep. They offer 1926 square feet of finished space above grade and two stairwells to the basement, one directly from outside. The combination of 9 main floor ceilings and large windows makes for a bright open space. A beautiful two-tone quality-built kitchen with center island and soft close mechanism sits adjacent to the dining room. The great room occupies the entire back width of the home with coffered ceiling details, and shiplap fireplace feature. LVP flooring spans the entire main level with quartz countertops throughout. The second level offers three spacious bedrooms, laundry, main bathroom with double vanity, and primary bedroom ensuite with double vanity and glass shower. ZONING PERMITS DUPLEXING and the basement design incorporates an efficiently placed mechanical room, bathroom and kitchen rough ins, taking into consideration the potential of a future apartment with a separate entry from the side of the unit (option for builder to complete basement additional $60K to purchase price) The bonus is they come fully equipped with appliances; 4 STAINLESS STEEL KITCHEN APPLIANCES AND STACKABLE WASHER DRYER already installed. Surrounding the North Thames River, with a historic downtown, rich in heritage, architecture and amenities, and an 18 hole golf course. Its no wonder so many families have chosen to live in Mitchell; make it your home! (id:60365)
81 Kenton Street
West Perth, Ontario
Welcome to The Witmer! Available for immediate occupancy, these classic country semi detached homes offer style, versatility, capacity, and sit on a building lot more than 210 deep. They offer 1926 square feet of finished space above grade and two stairwells to the basement, one directly from outside. The combination of 9 main floor ceilings and large windows makes for a bright open space. A beautiful two-tone quality-built kitchen with center island and soft close mechanism sits adjacent to the dining room. The great room occupies the entire back width of the home with coffered ceiling details, and shiplap fireplace feature. LVP flooring spans the entire main level with quartz countertops throughout. The second level offers three spacious bedrooms, laundry, main bathroom with double vanity, and primary bedroom ensuite with double vanity and glass shower. ZONING PERMITS DUPLEXING and the basement design incorporates an efficiently placed mechanical room, bathroom and kitchen rough ins, taking into consideration the potential of a future apartment with a separate entry from the side of the unit (option for builder to complete basement additional $60K to purchase price) The bonus is they come fully equipped with appliances; 4 STAINLESS STEEL KITCHEN APPLIANCES AND STACKABLE WASHER DRYER already installed. Surrounding the North Thames River, with a historic downtown, rich in heritage, architecture and amenities, and an 18 hole golf course. Its no wonder so many families have chosen to live in Mitchell; make it your home! (id:60365)
131 Cedar Heights Drive
North Bay, Ontario
This spacious 3,000 sq. ft. bungalow sits on an exceptionally large lot, offering endless possibilities in a highly desirable and quiet neighborhood. Conveniently located near the hospital, university, airport, and all major amenities, this property combines comfort with accessibility. Featuring 5 bedrooms and 2 full bathrooms, the home has been recently renovated with new windows and doors, a modern kitchen, new washer and dryer, and opened wall spaces to enhance natural light throughout. The layout is ideal for large or extended families seeking to live together under one roof. Enjoy the outdoors in your fully fenced backyard, which includes two decks and three storage sheds perfect for entertaining or relaxing. The expansive lot may also offer potential to build an additional garden home (buyer to verify with the city regarding zoning and permits).Whether you're a large family or a savvy investor, this home offers space, comfort, and opportunity in one exceptional package. (id:60365)
865 Garth Street
Hamilton, Ontario
Amazing value in this west Hamilton Mountain bungalow situated on an oversized lot with tons of parking and huge detached garage! This 3BR home has the feeling of ultra spacious living given the super functional bungalow floorplan. The front living room features large window (2023), ultra charming cove crown moulding and sightlines from the front yard to the eat in kitchen! The luxury laminate floors (2023) throughout the main floor add a touch of modernity along with the recently updated 4pc bath (2023). You will notice that all 3 main floor bedrooms are spacious, and sun drenched with natural light! The kitchen is ready for your family dinners with tons of counter space, stainless steel appliances and perfect nook for an eat in area. Downstairs to the basement, you will find untapped potential with great ceiling height and separate entrance! Outside, you will be spoiled with a rare double car detached garage with hydro and auto garage door openers, perfect for any hobbyist! The concrete patio makes for a perfect summer BBQ hang outs and also a large custom-built shed for additional storage. This property is located steps from Mohawk College, Hillfield Strathallan, St. Joes West 5th campus & 6km to McMaster university! (id:60365)
3 - 35 Shamrock Street
Cambridge, Ontario
Beautifully Designed & Handsomely Appointed 3 Bdrm 3 Bath Townhouse Situated In A Great Area Of Cambridge ( Hespeler ) End Unit , Feels Like Semi-Detached ,That Has Been Well-Maintained Bright Open Concept Design On Main Floor Living Room With A Large Window, And Kitchen With New S/S Appliances Primary Bdr With Ensuite And W/I Closet Single Car Garage With Direct Access To The Mudroom Conveniently Located Near Highway 401 Parks, Schools, And Local Amenities. (id:60365)

