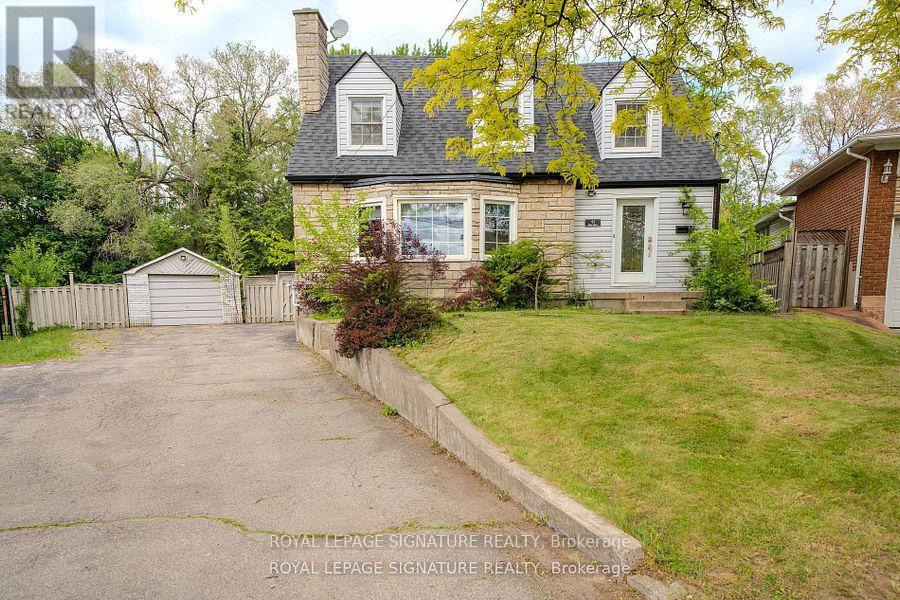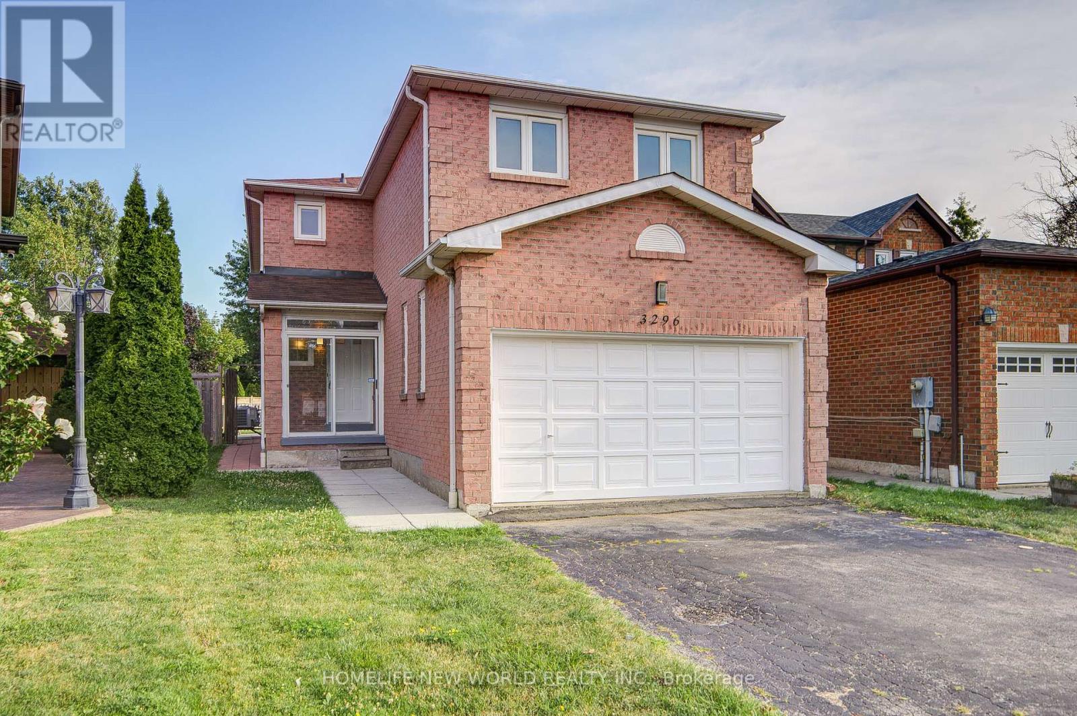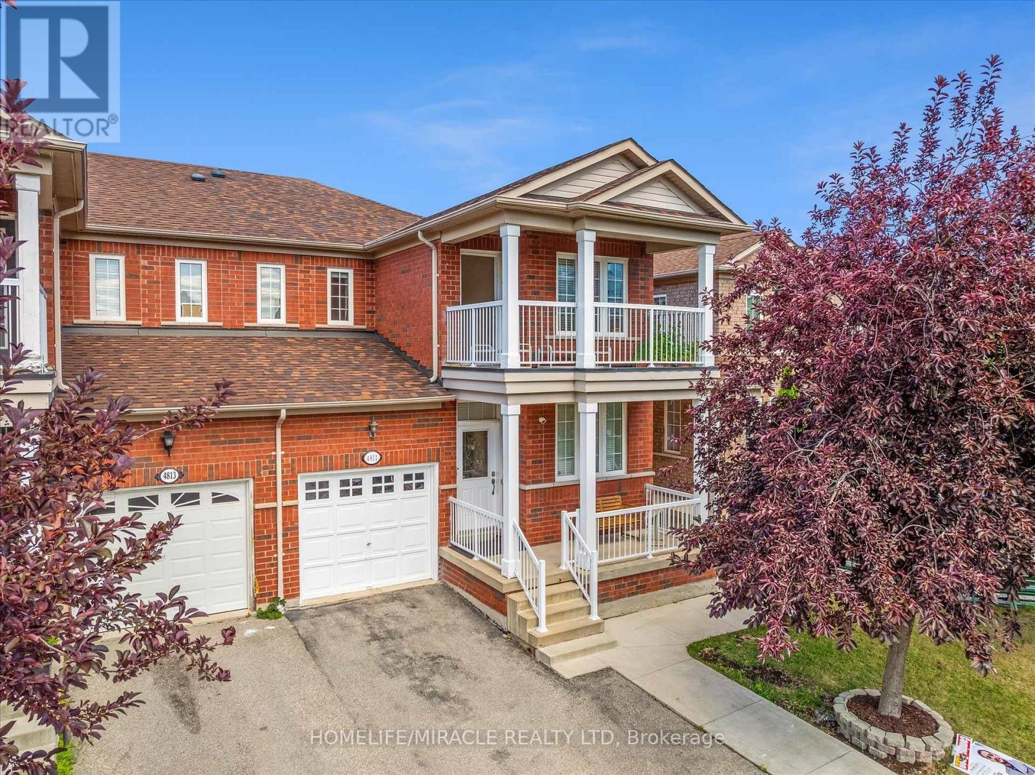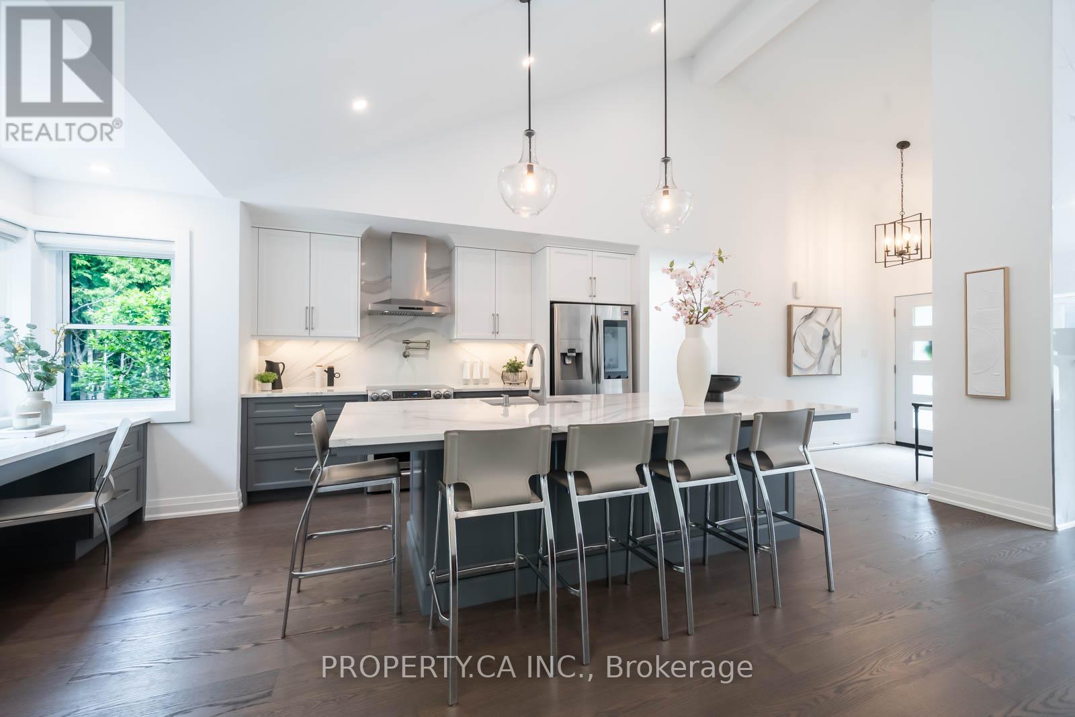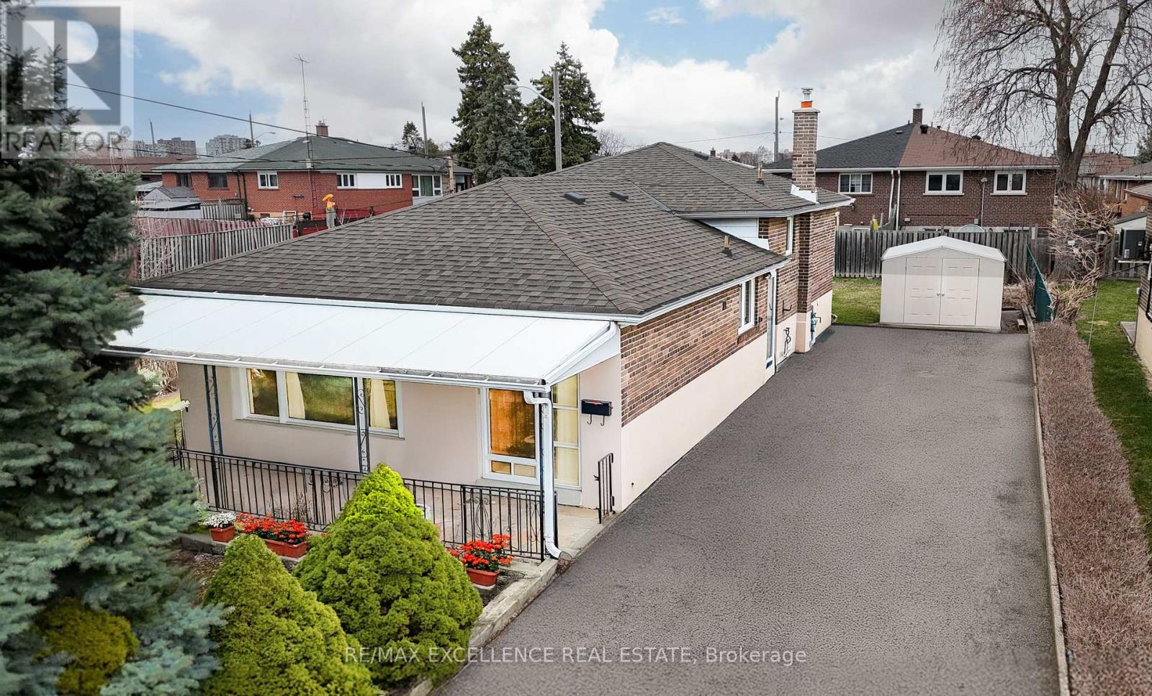20 Stillman Drive
Brampton, Ontario
Absolutely Fantastic Detach House in the Heart of Brampton-->> This 4-bedroom detached two story home offers living room, dining room, family room with gas fireplace, eat-in kitchen with quartz counters, walk-out to backyard, entrances into double car garage. 9-foot ceilings on main level with beautiful hardwood floors make this home a dream. Four large bedrooms on upper level, master bedroom with 4-piece ensuite and walk in closet. This home sits in one of Brampton's desirable communities, close to GO transit, shopping, schools, and places of worship. Finished Basement with Full washroom and 2 bedrooms with Separate entrance through Garage-->> Don't miss this Fantastic opportunity to buy a Double Garage Detach House in Credit Valley area (id:60365)
1411 Beaufort Drive
Burlington, Ontario
Nestled on a beautiful, quiet, mature street in highly sought-after North Tyandaga, this spacious 4-bedroom, 4-bathroom bungalow sits on a premium 120 x 165 lot, offering endless potential. The bright and airy main level welcomes you with large picturesque windows and a charming bay window in the adjoining living and family rooms, leading seamlessly into the dining room. The eat-in kitchen overlooks a sunroom, creating a perfect space for morning coffee or casual gatherings. The French doors open to a large primary bedroom featuring a walk-in closet and a generous 4-piece ensuite, while three additional bedrooms, along with both 3-piece and 4-piece bathrooms, complete the main level. Two entrances leads to the unique indoor pool, a fantastic feature that, with love and attention, could become an incredible retreat for year-round enjoyment. On the finished lower level, a spacious rec room with a cozy fireplace awaits, accompanied by four extra rooms ideal for a home office, gym, or creative space. A double-car garage and a large driveway provide parking for up to six vehicles, ensuring convenience for family and guests. This home is brimming with character and awaits a visionary touch to bring it to its full potential. A rare opportunity in a prime location, ready for someone to restore it to its original charm and beyond. (id:60365)
41 Mayo Drive
Toronto, Ontario
Tucked away on a quiet court in the desirable family-friendly Rustic community, this beautifully renovated 1 level home offers a serene escape with all the conveniences of city living. Set on a premium pie-shaped lot, the property boasts a breathtaking backyard that offers the tranquility of Muskoka right at your doorstep. Step inside to discover a tastefully updated main level featuring a spacious living room, highlighted by an expansive bay window that fills the space with natural light. The chefs kitchen is a true showstopper, equipped with high-end built-in appliances, luxurious granite countertop, custom cabinetry, and an oversized island. The open-concept design seamlessly flows into the dining room, which walks out to a extra large deck overlooking the impressive backyard, complete with a 10 person luxurious hot tub. The expansive backyard has so much potential awaits your creative vision, whether you dream of lush gardens, a Caribbean-inspired pool or a vibrant outdoor oasis. New flooring and paint on second level(2025). The finished basement features a recreation room and a 3-piece bathroom. This exceptional property is a rare gem, combining modern elegance with a tranquil natural setting. Come see it for yourself you wont want to miss this opportunity! (id:60365)
28 Serenity Lane
Brampton, Ontario
Location, Location, Location! A Perfect Home in Brampton Welcome to this beautifully upgraded home, ideally located just steps from Highway 410 offering the perfect blend of comfort, convenience, and outdoor living!Situated on a massive irregular-shaped lot of 8,309.54 sq ft, this property features a stunning backyard oasis complete with a charming gazebo and a large shed for extra storage ideal for outdoor entertaining or relaxing evenings.CAR Parking is a breeze with an oversized driveway that fits up to 6 vehicles perfect for families and gatherings.Inside, the home offers thoughtful upgrades throughout, including the convenience of upstairs laundry. The finished basement includes two spacious rooms that can be used as bedrooms, a gym,gaming room, or home office providing flexible space for extended family or work-from-home needs.?? Prime Location: Minutes to Trinity Common Mall, schools, parks, and with easy access to Toronto & Mississauga, this home is in one of Bramptons most sought-after neighbourhoods.? Dont miss this rare opportunity to own a meticulously maintained, move-in ready home in atop-tier location! (id:60365)
3296 Pilcom Crescent
Mississauga, Ontario
Welcome To This Beautiful Renovated 2 Car Garage Detached Home In Prime Central Mississauga Area, Very Bright & Spacious, 4+2 Bedrooms, 5 Washrooms, New Updated Kitchen W/New Cabinets, Quartz Countertop & Backsplash, Laminate Floor Throughout, Large Primary Bdrm W/4Pc Ensuite, W/I Closet. Finished Basement Has Separate Entrance, Kitchen, 2 Ensuite Bedrooms, And Above Grade Windows. Freshly Painted For Whole House. Long Driveway Could Park 4 Cars. South Facing Deep Pool Size Fenced Backyard, Enclosed Front Porch. Newly Replaced Electrical Panel. Minutes To Square One, Parks, School And Major Highways, Walking Distance To T & T, Transit... (id:60365)
4811 James Austin Drive
Mississauga, Ontario
Beautifully Maintained Semi-Detached in the Heart of Mississauga! Bright and spacious 3+1 bedroom home with 9-ft ceilings on the main floor, open-concept layout, gleaming hardwood floors, and elegant hardwood staircase. The modern kitchen features granite countertops, stainless steel appliances, and overlooks a cozy family room everyday living and entertaining. perfect for Upstairs offers a spacious primary bedroom with cathedral ceiling, 4-pc ensuite, and large walk-in closet. Two more bedrooms, a full bath, and a covered balcony complete the upper level. The professionally finished basement with separate entrance includes a wet bar, bedroom, and den/office ideal for extended family or in-law use. Enjoy a low-maintenance concrete backyard with space for a flower garden. The front includes a beautiful porch and no sidewalk for convenience. Updates include: roof (2016), water heater (2016), humidifier (2017), furnace (2018) and A/C (2022). No rented item. Walk to top schools, parks, shopping; minutes to Square One, Hwy 403/401, future Hurontario LRT, and GO Transit. (id:60365)
1489 Jasmine Crescent
Oakville, Ontario
Breathtaking transformation in Falgarwood! Fully renovated 4+1 bedroom, 5-bathroom home blends modern sophistication with thoughtful design. Upgraded throughout with exquisite porcelain and engineered oak flooring, pot lights, and premium finishes, every detail exudes style and functionality. The expansive living and dining areas set the stage for memorable gatherings, while the chef-inspired kitchen stuns with quartzite waterfall countertops, premium appliances, and a Bertazzoni gas stove. The sliding door walkout extends the living space outdoors. The family room, featuring a custom wood-burning fireplace, adds warmth and elegance, while a versatile den makes the perfect home office. A stylish powder room and a well-equipped laundry room with ample cabinetry and side entrance enhance convenience. Upstairs, the serene primary suite boasts a dressing room and a spa-like ensuite with a custom glass shower, and double vanity with chic barn doors. Three additional spacious bedrooms share a beautifully updated 5-piece bathroom. The fully finished lower level offers a sleek recreation room, a fifth bedroom with a private ensuite and walk-in cedar closet, a kitchenette with marble backsplash, and a 2-piece powder room perfect for guests. Outside, the large fenced backyard is ideal for play, pets, or outdoor dining. Located in a top-tier school district, this move-in-ready masterpiece offers luxury, comfort, and an unbeatable location! (id:60365)
199 Indian Grove
Toronto, Ontario
Large 4-Bedroom Semi Just Steps from High Park A Rare Opportunity with Space, Flexibility, and Location. If you're looking for a full-sized home near High Park without paying a premium for luxury upgrades or expensive staging this property may be what you've been waiting for. Located just a short walk from Keele Subway Station, the UP Express, and High Park itself, this four-bedroom, two-bathroom, two-and-a-half-story semi-detached home offers more space than most homes in the area and sits in one of the most sought-after neighborhoods in Toronto's west end. It isn't glamorous or charming, but its big, bright, and incredibly well-located a rare combination for a home this close to the city's core. The main floor features a traditional layout, including a front living room with a bay window that brings in soft, west-facing light throughout the afternoon. A separate dining room provides space for meals or entertaining, and at the rear of the house is a large, functional eat-in kitchen with a walkout to the backyard. The ceilings are high and the rooms are generously sized. The layout is practical and the home is clean, freshly painted, and well-prepared for a new owner to move in or personalize. Upstairs on the second floor, you will find three bedrooms, including the spacious primary bedroom at the front of the home, which is filled with natural light from its west-facing bay window. The other two bedrooms are well-sized, with one at the rear featuring direct access to a cozy sunroom. This sunroom, surrounded by windows and overlooking the backyard, is an inviting space perfect for relaxing, reading, or working from home. It is one of the homes more pleasant features, offering a bright, quiet retreat. The third floor contains one additional bedroom. While this room is modest in size, it offers privacy and flexibility, ideal for a growing family member, guest, or home office. With some imagination, this space can be adapted to meet a variety of needs. (id:60365)
1533 Rometown Drive
Mississauga, Ontario
AN ABSOLUTE MUST SEE! This is more than a home, it's a grand-scale experience! Modest from the outside exploding into an incredibly expansive, 3000 sq ft of fully reimagined living space that simply cannot be captured in photos! Jaw-Dropping Scale. Unmatched Luxury. Custom-crafted with incredible attention to detail by Baeumler Quality Construction. Perched on an oversized 70 x 110 ft private lot, facing serene gardens, a lush tree-filled park and the Toronto Golf Club. Located in the prestigious Orchard Heights neighbourhood, showcasing soaring vaulted ceilings, a dramatic 17 ft porcelain tile fireplace feature wall, an expansive kitchen with a massive island great for entertaining, luxurious Cambria countertops, and designer cabinetry that flows seamlessly into a gorgeous living and dining area. Four oversized bedrooms, plus a fifth bonus room that can be used as a guest suite, home gym, art studio etc. Every room in this home feels spacious, open, and is thoughtfully designed. The primary suite is a luxurious retreat and spa-like experience featuring a Jason Brand Microsilk Hydrotherapy and Whirlpool tub, Cambria quartz, heated floors, and Toto bidet! This spectacular home is enhanced by custom finishes, massive windows, and top-tier craftsmanship, from herringbone custom hardwood to floating glass stairs and premium blinds. Step outside to a sprawling, private backyard oasis on a pool-sized lot that is perfect for entertaining. Complete with a huge bi-level deck and roof overhang that invites endless enjoyment. See it in person to believe it! Schedule your private tour today this one will leave you speechless!Upgrades: 17ft vaulted ceilings, skylight, recessed lighting throughout, 200-amp electrical panel, Triple driveway, 7 parking spaces, 34 water line, EV charger, Custom 42 front door, Upper garage storage, New subfloor, Modern mechanicals and Luxury vinyl plank in the basement, 6 spray foam insulation, Custom designer lighting, Insulated garage door (id:60365)
755 Maple Avenue
Burlington, Ontario
Welcome to this charming 1.5 storey detached home that sits on an expansive 54.95 x 164.09 ft lot and offers a rare combination of space, character, and location. Featuring 3 bedrooms, 2 bathrooms, and a finished basement with a family room, laundry area, and a flexible space currently used as a home office, the home is designed for comfortable everyday living. The main floor includes a kitchen, living and dining room with a cozy family room just a few steps down from the dining area. The spacious backyard features a storage shed and plenty of room to enjoy the outdoors. With parking for up to 6 vehicles, this property is just steps from Mapleview Mall and a nearby park, only three minutes to Joseph Brant Hospital, and walking distance to the Burlington waterfront and the Lakeshore Road dining district. Commuters will appreciate the quick and easy access to major highways, making this an ideal location for both lifestyle and convenience. (id:60365)
90 Goldsboro Road
Toronto, Ontario
Spacious 3-bedroom, 2-bath corner detached backsplit situated on a quiet street in the sought-after Humber Summit community. This bright and well-maintained home features newer upgraded windows and gleaming hardwood floors in the open-concept living and dining area. The upstairs kitchen boasts stainless steel appliances and granite countertops, offering both functionality and style. The finished basement, with its own separate side entrance, provides a studio-style setup that includes a second kitchen, a bathroom with shower, a full laundry room, cold storage, and a large crawl space making it ideal for a student, single person, or extended family. Outside, the home sits on a spacious lot with a large shed and a private multi-car driveway. All existing light fixtures, window coverings, and appliances are included. Located just steps from the upcoming Finch West LRT and conveniently close to Highways 400 & 407, top-rated schools, parks, and transit, this property offers incredible value for families and investors alike. With its versatile layout, prime location, and long-term potential, this home is a must-see! (id:60365)
47 Golf View Drive
Brampton, Ontario
Located In The charming West End Of Peel Village. Welcome To 47 Golf View Drive. This Well Maintained Two Story, Three Bedroom, Two Bathroom Home Features A Upgraded Kitchen With Quartz Counter Tops and Undermount Sink. Enjoy Great Lighting In The Spacious Living Room That Overlooks The Sperate Dining Room And Front Yard. Enter The Cozy Family Room With Built In Pantry That Leads To The Large Backyard With Ample Space For A Growing Family. Finished Basement With Fireplace, Laundry, Storage And Den. Original Well Maintained Hardwood Floors Throughout The Entire Main And Upper Level. Recently Renovated Bathroom. House Has Been Freshly Painted Throughout. 60 Feet Wide Lot With Deep 2 Car Garage. Minutes To Shopping and Amenities. Located on a Rarely Listed Street, In A Pleasant Neighborhood, This Is The Perfect Starter Home. (id:60365)



