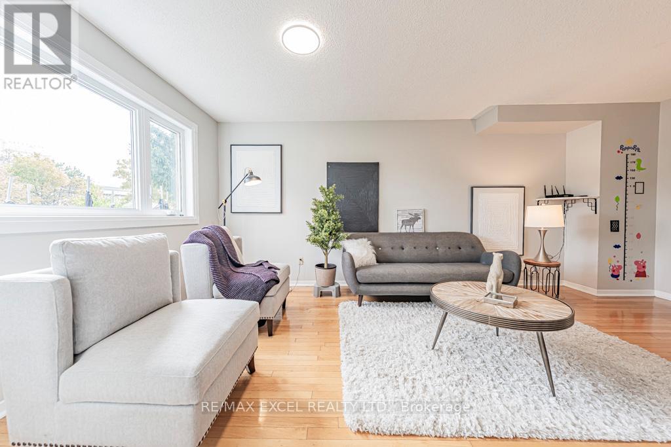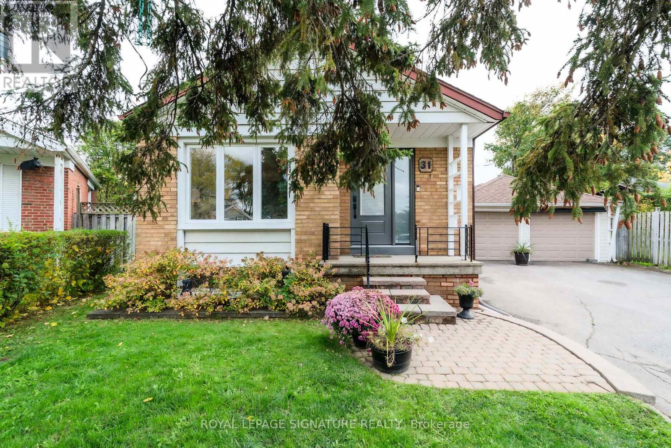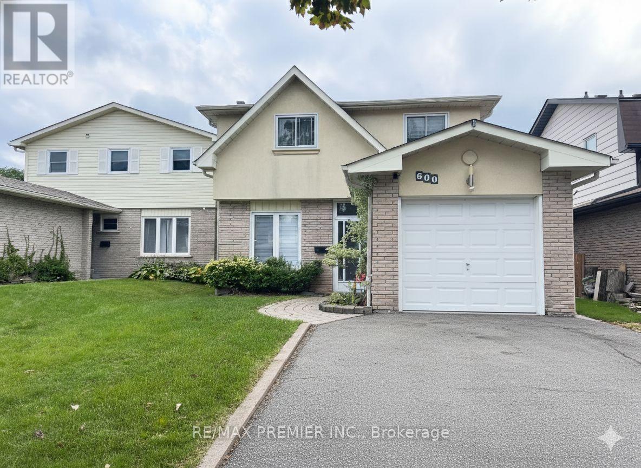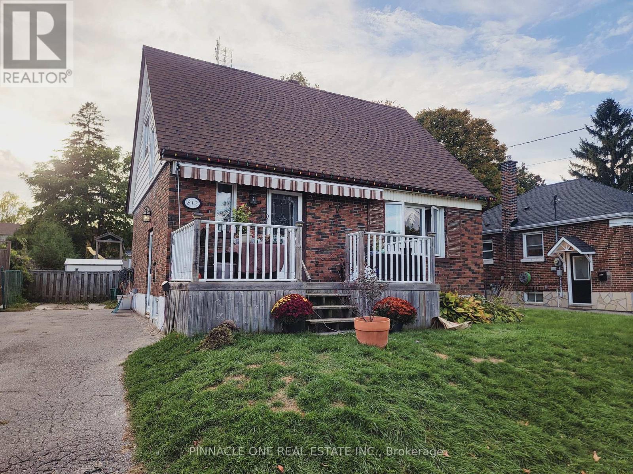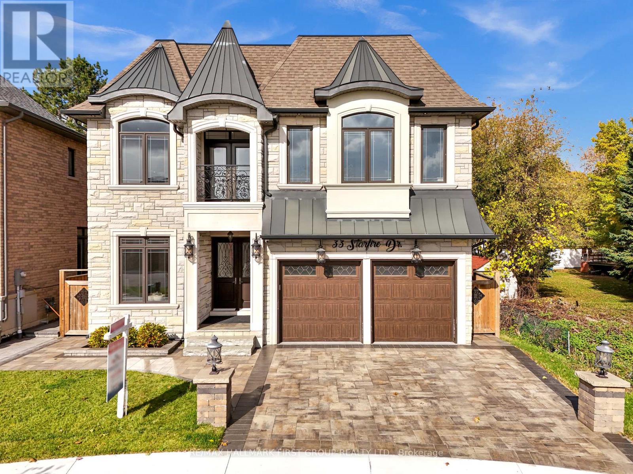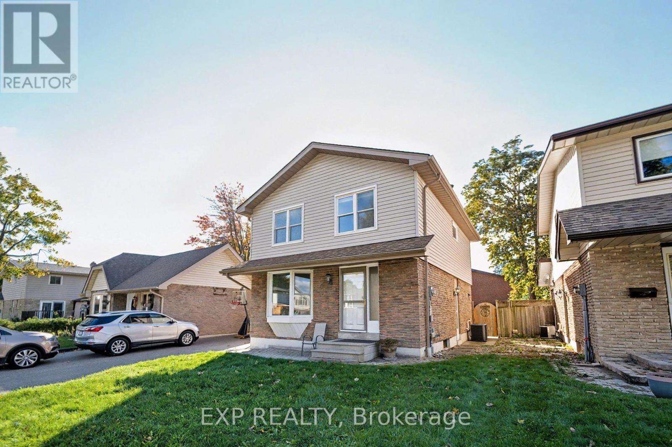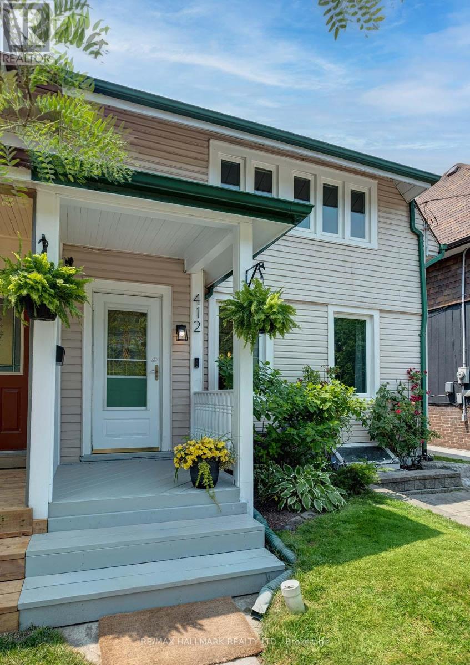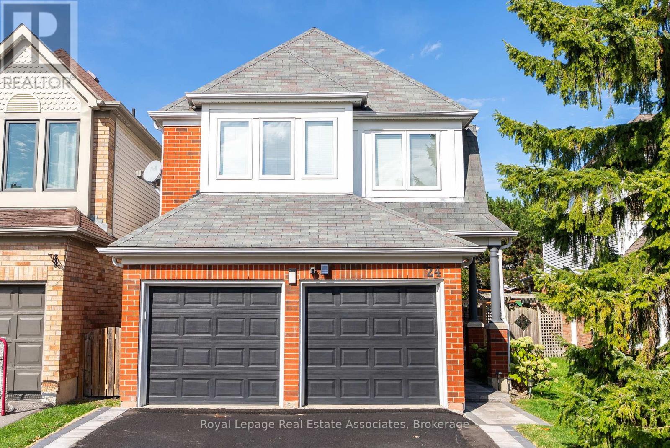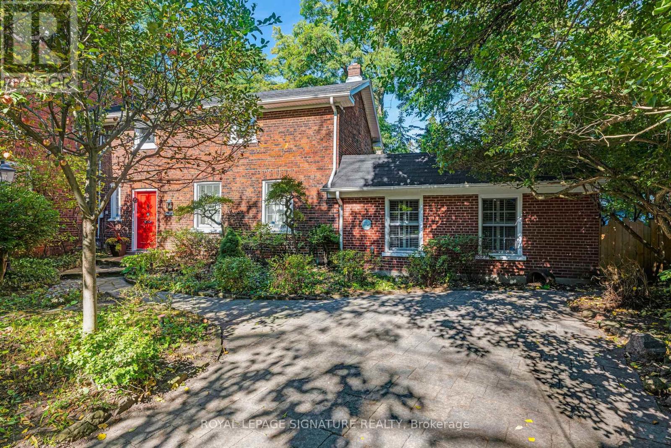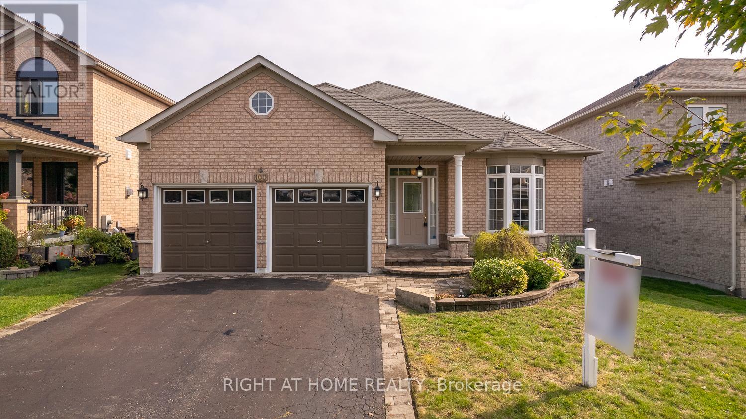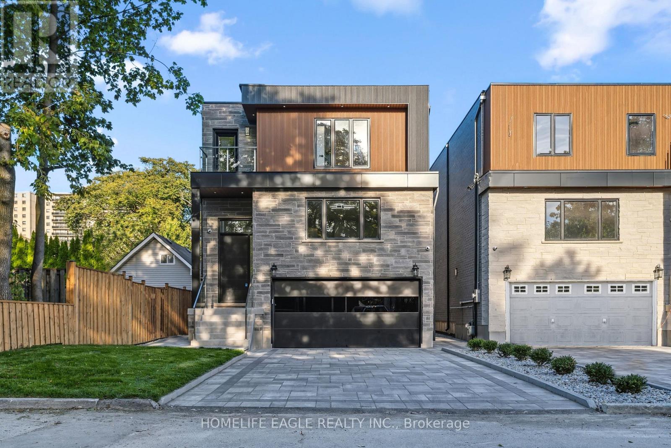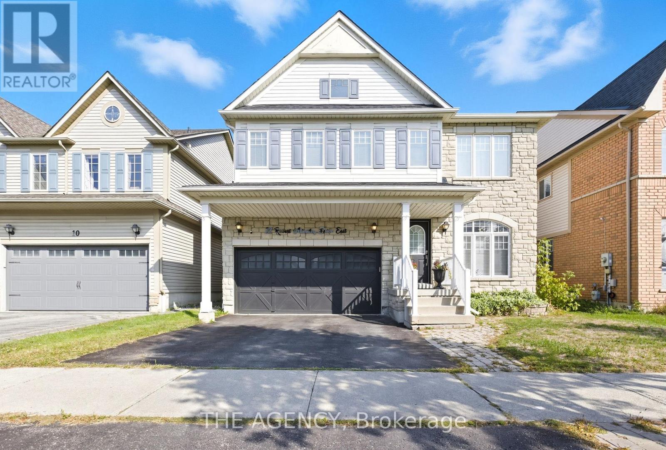21 Brimstone Crescent
Toronto, Ontario
Welcome to this cozy and beautifully maintained detached home, ideally situated in a quiet street yet one of the most convenient and family-oriented neighborhoods right by Markham! Offering approximately 1,500 sq.ft. of living space above ground, this home is thoughtfully designed with a practical, well-partitioned main floor layout - perfect for everyday family living and entertaining. Bright large windows throughout the home fill every corner with natural sunlight, creating a warm and inviting atmosphere. Upstairs, you'll find three generously sized bedrooms and two updated bathrooms, providing plenty of comfort and space for a growing family. The finished basement offers incredible flexibility - easily convertible into a separate apartment, making it an excellent income potential opportunity or a great space for extended family. The extra-long driveway provides parking for up to 5 cars, ideal for contractor trucks or tenants' multiple vehicles. Recent upgrades add even more value and peace of mind: New triple-glazed windows (2024)New heat pump (2023)Newly renovated upstairs bathroom (2025)New garage door motor (2025)New dishwasher (2025)...and much more! Enjoy the unbeatable location - steps to groceries, shops, TTC, Pacific Mall, top-ranking schools, community center, and all the amenities you need just minutes away. Whether you're a first-time buyer, a young family, or an investor looking for a home with great potential, this property is a perfect match. Don't miss your chance to own this gem in a highly sought-after area - book your private showing today! (id:60365)
31 Castille Avenue
Toronto, Ontario
Renovations Abound. This Beautifully Updated Home Features 3+1 Bedrooms and a Stunning Property Anchored by an In-Ground Saltwater Pool (2017) Framed by Cascading Gardens and a detached double garage.The Upper Bathroom was Renovated in 2020 and Multiple Main-Floor Windows, Including All Bedrooms Replaced in 2024. Kitchen Counters and Backsplash were replaced in 2018. The lower level underwent a full structural renovation down to the foundation in 2018 and the home was fully waterproofed, Including an Underground Weeping Tile System with Sump Pump. Pool updates include a new sand filter (2023) and new pump (2024). Move-In Ready or Build Your Dream Home on this Exceptional Lot. 200 AMP Breaker. (id:60365)
600 Stonebridge Lane
Pickering, Ontario
Take a walk to the lake! Separate entrance to the basement! Double driveway for ease of parking! This beautifully renovated home in a fantastic neighbourhood is move-in ready and upgraded from top to bottom. Enjoy a spacious kitchen with granite countertops, sensored pot lights, and an open-concept living and dining area that walks out to a large wooden deck, perfect for entertaining. New gleaming hardwood floors run throughout most of the home - 2024. New carpet on stairs and Basement - June 2025. New Stair rails - 2024. Upstairs features 3 generous bedrooms, including a primary suite with a 3-piece ensuite and walk-in closet. Top of the line appliances. The fully finished basement offers even more living space with a wet bar, large laundry room, and plenty of storage. Conveniently located close to schools, plaza, gas station, Highway 401,the GO Train and waterfront. ** This is a linked property.** (id:60365)
812 Grierson Street
Oshawa, Ontario
WELCOME TO 812 Grierson St.! Nestled in the peaceful pocket of Centennial in Oshawa. Don't Miss your opportunity to Own this 2+1 Bedroom home with separate entrance and an unfinished basement that could be converted into a basement apartment. (id:60365)
33 Starfire Drive
Toronto, Ontario
Exquisite custom-built luxury home in Scarborough's prestigious Highland Creek community. This 4+1 bedroom, 7-bath residence features a bright, open-concept layout with 10-ft main-level ceilings, rich hardwood floors, custom wainscoting on all floors, and expansive windows. The second floor boasts 9-ft ceilings with tray accents.Each bedroom includes a private ensuite and walk-in closet, with one offering a Juliet balcony. The gourmet kitchen showcases premium stainless steel appliances, a built-in oven, and custom cabinetry. A curved oak staircase with handcrafted iron railings, LED accent lighting, pot lights, coffered ceilings, and a gas fireplace adds elegance throughout.Upstairs laundry, professionally designed décor, and $20K in Hunter Douglas window coverings enhance sophistication. The high-ceiling basement provides versatile space, and the landscaped yard features an automated sprinkler system.Walking distance to top schools and minutes to GO Station and Highway 401-luxury and convenience combined in one exceptional home.A truly one-of-a-kind home! (id:60365)
6 Mozart Court
Whitby, Ontario
Welcome to 6 Mozart Court, a beautifully updated two-storey detached home tucked away on a quiet cul-de-sac in Whitby's highly sought-after Lynde Creek neighbourhood.The main level features hardwood floors, new tile flooring, modern baseboards, new interior doors, and pot lights for a bright, stylish feel throughout. The renovated kitchen includes quartz countertops, a tile backsplash, and stainless steel appliances - perfect for everyday cooking and entertaining. Upstairs, you'll find hardwood floors, spacious bedrooms and a modern, updated main bathroom. The fully finished basement offers a separate entrance, fireplace, pot lights, and a full bathroom, making it ideal for an in-law suite, guest space, or rental potential. Enjoy the private, fenced backyard with an inground pool and cabana, perfect for summer entertaining or relaxing after a long day. Located minutes from Whitby GO Station, Hwy 401/412/407, and close to parks, trails, and top-rated schools, this move-in ready home offers the perfect mix of comfort, convenience, and modern living. (id:60365)
Basement - 412 Coxwell Avenue
Toronto, Ontario
Home Sweet Home - This Lower Level Suite introduces Upscale Finishes with Earthy Tones creating your cozy, clear minded space. YES, access to your outside Space for your morning cup of coffee & new kitchen Island perfect for work, study, or dinner. The Location is perfect for the individual looking for great walkability to absolutely everything. On the Bus route to Coxwell Station (or 10 min walk). Little India & Leslieville just around the Corner. Minutes to No Frills Grocery, Shoppers, Coffee Shops, Restaurants, and Shopping. 15 min. walk to the beach & 10 min walk to Monarch Park and the Danforth. Price Includes all utilities including security system. Tenant to provide Insurance & pay for their own Internet. *NO PETS OR SMOKING DUE TO LANDLORDS ALLERGIES*. (id:60365)
24 Spinning Lane
Whitby, Ontario
Welcome to 24 Spinning Lane, located in the Williamsburg Neighbourhood of Whitby. this beautifully maintained 3-bedroom, 3-bathroom home offers modern updates and a family-friendly layout. The main floor features a fully renovated kitchen perfect for entertaining, along with new laminate flooring on the main and second levels. Exterior upgrades include new garage doors, updated fencing, a large deck, interlock patio, shed, and a natural gas BBQ hookup. The finished basement features a built in office space, as well as a built in bar giving additional entertainment space. Ideally situated on a quiet street close to top-rated schools (including French immersion and Catholic options), parks, shopping, public transit, and easy access to Highways 401 & 407. Move-in ready and perfect for your family! (id:60365)
22 Beechwood Crescent
Toronto, Ontario
A rare opportunity to own a piece of East York's living history. Once the Coach House for 20 Beechwood Crescent, the oldest privately owned residence in East York, this distinctive property at 22 Beechwood Crescent now stands as its own remarkable home. Rooted in East York's rich past it carries the legacy of George Taylor, founder of the Don Valley Brickworks (now Evergreen Brickworks), blending heritage and modern comfort in a truly one-of-a-kind setting. Today, that heritage lives on through warm details and timeless craftsmanship. Reminiscent of an English country cottage, this home features original pine floors, exposed wood beams, and a storybook charm that blends the history with modern comfort. The former double garage has been artfully transformed into a spacious and inviting living room. The double-sided gas fireplace connects the living and dining rooms, adding a cozy glow to both spaces. Just off the kitchen is an English garden-inspired four-season sunroom with a walkout to a picturesque rear garden, where you can unwind amidst year-round ravine views. Complete with its own heating and cooling system and 2-piece washroom, this quaint room provides a front-row seat to nature's changing seasons. Upstairs, there is a large primary bedroom, full washroom, laundry and a second bedroom which provides space for guests, family, or even a home office. For those seeking to expand, a Building Potential Report is available outlining a possible second-floor extension above the living room - offering the opportunity to create additional bedrooms while maintaining the home's historical character. The best of both worlds being tucked away on a quiet crescent while also just steps to all that the city has to offer: TTC, upcoming new subway line where a stop is planned at Pape and Cosburn and quick access to the Don Valley Parkway. Perfect for getting downtown or out of town. Fall in love with the charm and history of this magical property! (id:60365)
100 Earl Cuddie Boulevard
Scugog, Ontario
All-Brick Bungalow in a Desirable Location. Welcome to this immaculate 3+1 bedroom, 2+1 bathroom bungalow, set in one of the town's most desirable neighbourhoods. With 9-foot ceilings throughout and a versatile layout, this home is a wonderful fit for both families and empty nesters. The main level features a bright living and dining room with rich hardwood floors, a spacious eat-in kitchen with durable tile underfoot, and an adjoining family room where hardwood floors and a gas fireplace add warmth and character. A newer sliding glass door leads to the deck and beautifully landscaped yard, thoughtfully finished from front to back. The primary bedroom includes a walk-in closet and a private 4-piece en-suite, while two additional bedrooms, a full bath, and a main floor laundry with direct garage access provide everyday convenience. The walk-out basement with above-grade windows extends the living space with a fourth bedroom, bathroom, and large open area perfect for recreation or the potential for a private in-law suite/apartment. Practical updates offer peace of mind, including a roof (approx. 9 years old), furnace (approx. 7 years old), and air conditioner (7 years old with 3 years remaining on warranty). Meticulously maintained inside and out, this move-in-ready home offers comfort, flexibility, and a prime location close to schools, parks, medical centre, hospital, golf courses, and amenities. (id:60365)
5 Atlee Avenue
Toronto, Ontario
Luxurious 4+2 Bedroom & 5 Bathroom Dream Home *Brand New W/ Tarion Warranty* Highly Sought After Birchcliffe Community *Surrounded By Custom Homes* Premium 43ft Width In Backyard* Rare 2 Door Garage* Long Driveway W/ Plenty Parking* Legal Registered Basement Apartment* 2,507 Sq Ft Above Grade + Basement Area* Beautiful Curb Appeal Includes Brick Exterior Combined W/ Modern Panelling* Grand Pillars* Private Balcony W/ Glass Railing* 8Ft Tall Custom Door* Fully Interlocked Driveway* Sunny Exposure *Massive Skylight* 12Ft Ceilings In Key Living Areas* Luxury Chef's Kitchen W/ Custom White Cabinetry* Recessed Lighting* Large Powered Centre Island* Waterfall Quartz Counters & Matching Backsplash* Custom Light Fixture Over Island* High End Kitchenaid Appliances* Walk-In Pantry W/Organizers* True Open Concept Living & Dining *Perfect For Family Time* Dining W/O To Composite Sundeck W/8ft Tall Sliding Doors* Huge Family Room W/ Featured Accent Wall *Large Windows* Built In Shelving W/ Recessed Lighting* High End Finishes Include *Engineered Hardwood Floors* Glass Railing For Staircase* High Baseboards* Custom Tiling In All Bathrooms* Modern Hardware For All Interior Doors* Light Fixtures & PotLights* Primary Bedroom W/ *Spa Like 5PC Ensuite* Walk In Closet W/ Organizers + Second Closet* Second Primary Features 3PC Ensuite & Large Closet* All Spacious Bedrooms W/ Large Windows & Access To Ensuite* Laundry On 2nd Flr* Legal Basement Apartrment W/ High Ceilings* Large Windows* LED Potlights* Vinyl Plank Flooring* Kitchen W/ Quartz Counters & Stainless Steel Appliances* Separate Laundry * Full 3pc Bathroom* 2 Spacious Bedrooms* Direct Walk Up Access* Perfect For Income Or Inlaws* Fully Fenced Backyard* Large Sun Deck* Pool Size Backyard **EXTRAS** Rare 2 Door Garage W/ 4 Car Parking On Driveway* Epoxy Flooring In Garage* Easy Access To Downtown* Bike To The Bluffs* Walk To THE GO* Close To Top Ranking Schools, Shops & Parks* Don't Miss The Perfect Family Home* Must See! (id:60365)
12 Robert Attersley Drive E
Whitby, Ontario
Elegant 4-Bedroom Home in Desirable North WhitbyWelcome to this beautifully appointed 4-bedroom home in the heart of North Whitby, offering2,426 sq ft of refined living space. From the moment you step inside, you'll be impressed bythe gleaming hardwood floors and the striking, custom-crafted staircase that set the tone forthe rest of the home. Thoughtfully designed pot lights create a warm and inviting ambiancethroughout. The chef-inspired kitchen is the true heart of the home, featuring granitecountertops, a center island with a breakfast bar, and sleek stainless steel appliances. Awalkout provides seamless access to the fully fenced backyard-perfect for entertaining orrelaxing with family. The adjoining family room boasts a cozy fireplace and tranquil backyardviews, making it an ideal space to unwind. Upstairs, the spacious primary suite serves as aprivate retreat, complete with a luxurious ensuite bath and a generous walk-in closet. Aversatile open hallway/loft area on the second level offers endless possibilities for a homeoffice, reading nook, or play area. The unfinished basement is ready for your personal touch. Abuilt-in garage adds convenience and additional storage space. Located in a prime North Whitbyneighborhood, you'll enjoy easy access to highways, top-rated schools, parks, shopping, and allessential amenities.Don't miss your chance to call this exceptional property home! (id:60365)

