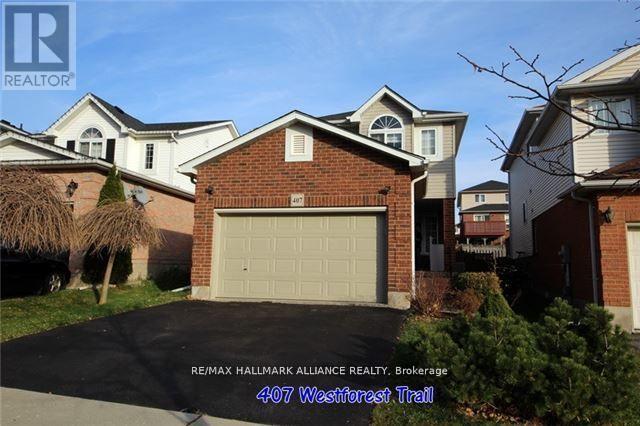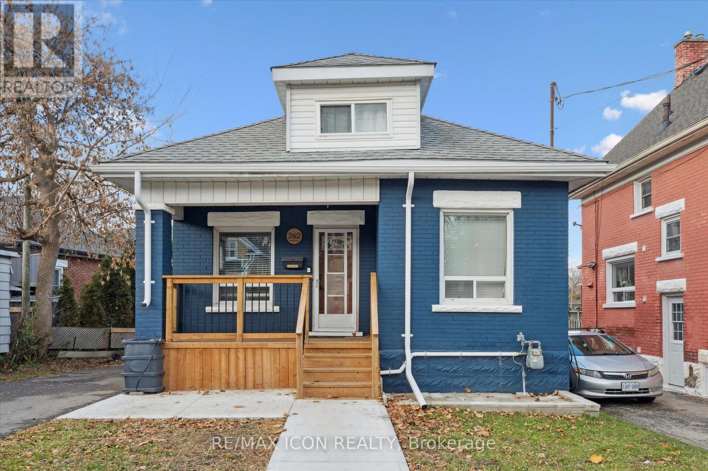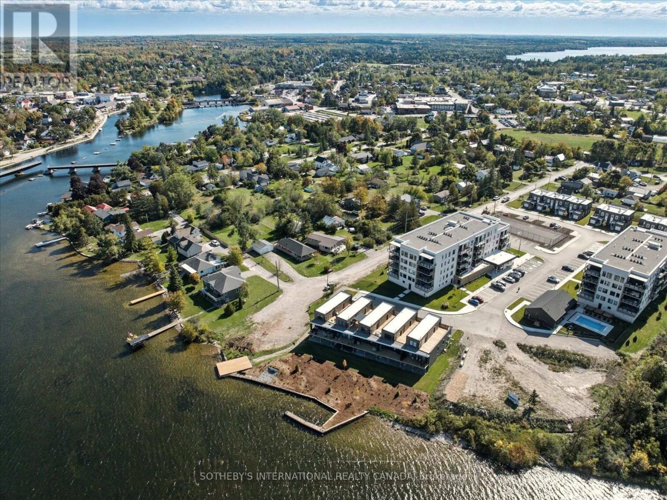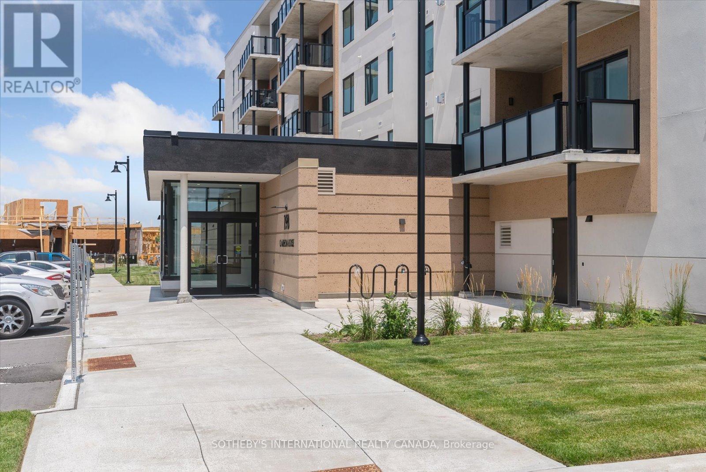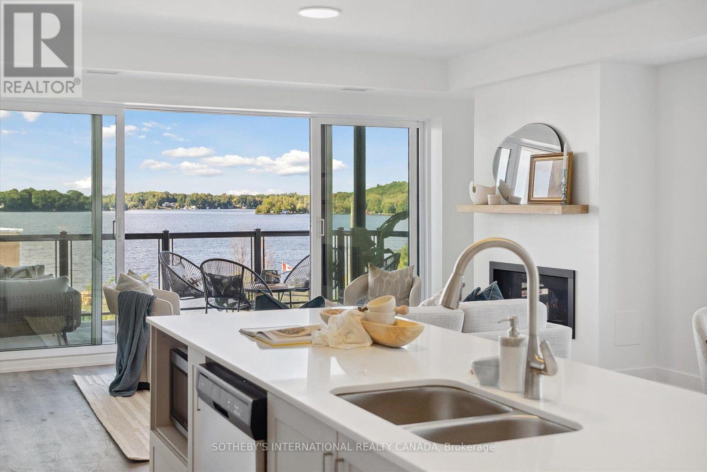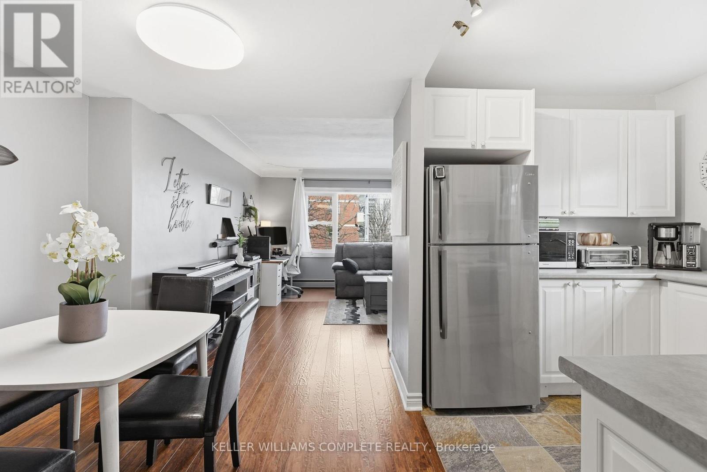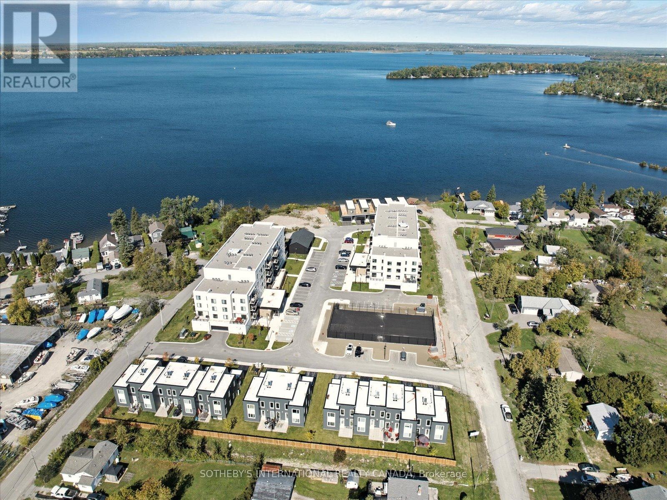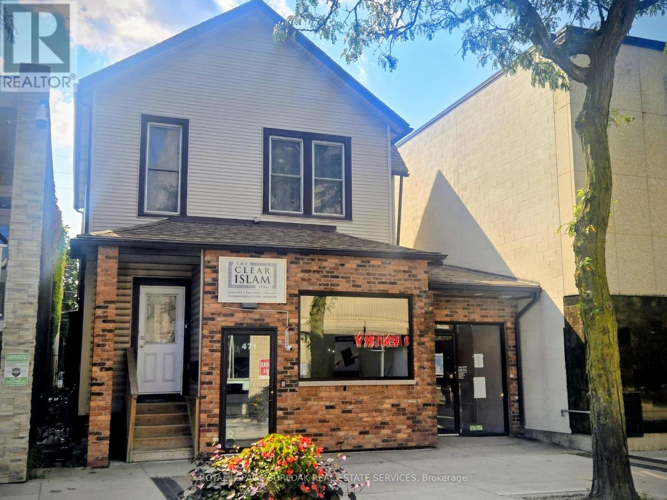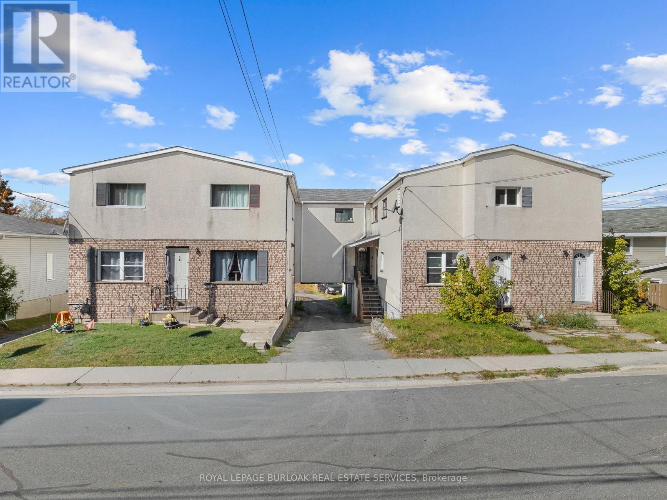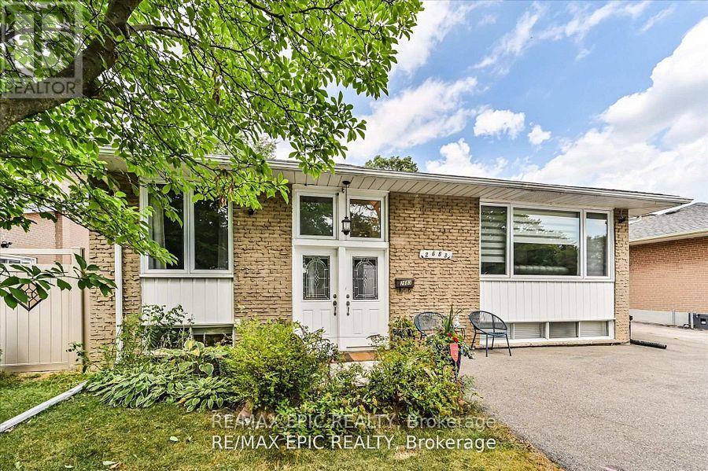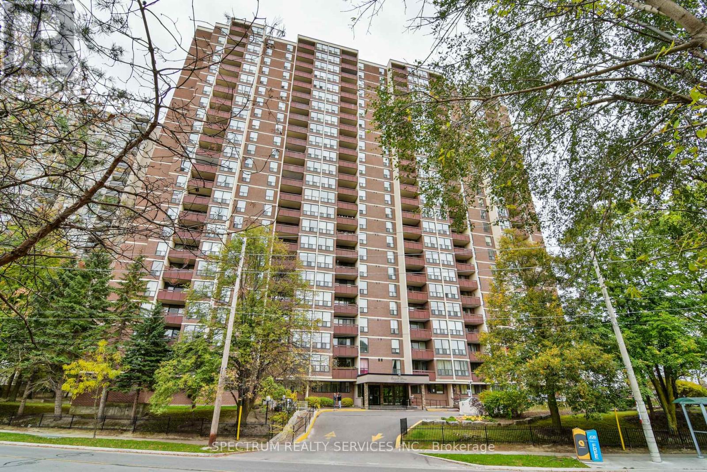407 Westforest Trail
Kitchener, Ontario
Located in the highly sought-after Beechwood Forest community, 407 Westforest Trail is a beautifully finished 3+1 bedroom, 4-bathroom home ideal for family living. The bright, spacious layout features hardwood flooring throughout, a modern kitchen, and inviting living and dining areas perfect for everyday living and entertaining.The upper level offers three generously sized bedrooms, including a primary suite with a private ensuite. The finished basement provides a fourth bedroom, additional living space, and ample storage. Enjoy outdoor living in the fully fenced backyard, offering privacy and space to relax. Situated in a park-friendly, family-oriented neighbourhood, within walking distance to Sandhills Public School and St. Dominic Catholic School, and close to recreational facilities and everyday amenities. (id:60365)
262 Madison Avenue S
Kitchener, Ontario
Calling all first-time home buyers and investors! This is your opportunity to get into the market with an affordable and charming century home, circa 1923. Ideally located close to downtown Kitchener and within walking distance to the LRT, Iron Horse Trail, Mill Courtland Community Centre, St. Mary's Hospital, schools, and churches. The main floor features a welcoming living room with laminate flooring that flows into the dining area, a charming kitchen, a main-floor bedroom conveniently located next to the 4-piece bathroom, plus a loft-style bedroom upstairs. The finished basement offers a cozy rec room, laundry area, and a large storage space -perfect for a home gym - along with a walkout to the fenced backyard. Over the past two years, this home has seen numerous updates including exterior masonry work with the brick fully painted, a repaved driveway, new front porch and walkway, new eavestroughs, added attic insulation, new basement windows and back door, carpet updates, and mechanical improvements such as a new hot water tank, water softener, sump pump. Freshly painted and move-in ready, this home offers excellent value in a central, walkable location. (id:60365)
306 - 19b West Street N
Kawartha Lakes, Ontario
NEW YEAR BUILDER INCENTIVE - 1 YEAR MAINTENANCE FEES, UTILITIES AND PROPERTY TAXS PAID BY BUILDER!!!! Welcome to the Fenelon Lakes Club. A boutique development sitting on a 4 acre lot with northwest exposure complete with blazing sunsets on Cameron Lake. THIS IS SUITE 306. A fantastic 2 bedroom floor plan with a beautiful primary complete with lakeside terrace, spacious ensuite with glass shower, double sinks and walk in closet. A 2nd bedroom mindfully planned on the opposite side has its own full bath. Open concept kitchen, dining, living room with natural gas fireplace. Walk-out terrace from living room and primary suite with gas BBQ hook-up plus ensuite laundry. Pet friendly development with dog washing station. Beautiful finishes throughout the units and common spaces price includes brand new appliances and Tarion warranty. Exclusive Builder Mortgage 1.99%. Incredible amenities include a heated in-ground pool, fire pit, chaise lounges and pergola to get out of the sun. A large club house lounge with fireplace, kitchen & gym . Tennis & pickleball court & exclusive lakeside dock. Swim, take in the sunsets, SUP, kayak or boat the incredible waters of Cameron Lake. Walk to the vibrant town of Fenelon Falls for unique shopping, dining health and wellness experiences. Access the Trent Severn Waterway Lock 34 in Fenelon Falls & Lock 35 in Rosedale. Wonderful services/amenities at your door, 20 min to Lindsay amenities and hospital and less than 20 minutest to Bobcaygeon. The ideal location to live and thrive full time or use as a cottage. Less than 90 minutes to the GTA .Act now before it is too late to take advantage of the last few remaining builder suites.Highway 407 is now free from Highway 115 to Pickering making this a great location to commute to the GTA. Snow removal, grass cutting and landscaping are taken care of for you making this an amazing maintenance free lifestyle. Act now to get ahead of the spring market. (id:60365)
201 - 19b West Street N
Kawartha Lakes, Ontario
NEW YEAR BUILDER INCENTIVE - 1 YEAR MAINTENANCE FEES, UTILITIES AND PROPERTY TAXS PAID BY BUILDER!! Welcome to the Fenelon Lakes Club. A boutique development sitting on a 4 acre lot with northwest exposure complete with blazing sunsets on Cameron Lake. Your opportunity awaits in Suite 201 at Fenelon Lakes Club. One of the largest suites in the development at 1237 square feet, this 2 bedroom, 2 bathroom unit offers exceptional square footage for the price. Plus double terraces. The terrace off the living room is 156 square feet complete with (BBQ hookup). Imagine grilling dinner while watching the sunset in the distance. There is enough space for a dining table for 4 plus a chaise. The 2nd terrace is off the primary bedroom and is 200 square feet. This bonus outdoor space is perfect to create an oasis for entertaining or just for yourself. Exclusive amenities include a clubhouse, gym, outdoor pool, tennis/pickleball courts, and private dock area for residents with planned finger docks for daytime use. Seeking financing? Take advantage of a 1.99% 2-year mortgage through RBC which is approximately 2.5% lower than posted rates. The charming town of Fenelon Falls is just a short stroll from the Fenelon Lakes Club, you'll find unique shops, delightful dining, and rejuvenating wellness experiences. Conveniently located 20 minutes from Lindsay and Bobcaygeon, and only 90 minutes from the GTA. Highway 407 is now free from Highway 115 to Pickering making this a great location to commute to the GTA. Snow removal, grass cutting and landscaping are taken care of for you making this an amazing maintenance free lifestyle. Act now before it is too late to take advantage of the last few remaining builder suites. (id:60365)
308 - 19b West Street N
Kawartha Lakes, Ontario
ACT NOW INCREDIBLE PRICE IMPROVEMENT! Maintenance free lake life is calling you, on the sunny shores of Cameron Lake. Welcome to the Fenelon Lakes Club. An exclusive boutique development sitting on a 4 acre lot with northwest exposure complete with blazing sunsets. THIS IS SUITE 308. 1309 square feet , 2 bedrooms and 2 baths with epic water views. The moment you walk in the jaw dropping view of the open concept living space with wall to wall sliders. A massive centre island, seating for 5, large dining area, great living area with fireplace with the backdrop of Cameron Lake as your view. Extra luxurious primary, comfortably fits a king bed and other furnishings with views of the lake. Fantastic ensuite with large glass shower and double sinks. 2 large walk in closets. Beautiful finishes throughout the units and common spaces. Pet friendly development with a dog washing station. Incredible amenities include a heated in-ground pool, fire pit, chaise lounges and pergola to get out of the sun. A large club house lounge with fireplace, kitchen & gym . Tennis & pickleball court & exclusive lakeside dock. Swim, take in the sunsets, SUP, kayak or boat the incredible waters of Cameron Lake. Walk to the vibrant town of Fenelon Falls for unique shopping, dining health and wellness experiences. Access the Trent Severn Waterway through Lock 34 in Fenelon Falls & Lock 35 in Rosedale. 20 minutes to Lindsay amenities and hospital and less than 20 minutes to Bobcaygeon. The ideal location to live full time or recreational use as a cottage. Less than 90 minutes to the GTA . Highway 407 is now free from Highway 115 to Pickering making this a great location to commute to the GTA. Snow removal, grass cutting and landscaping are taken care of for you making this an amazing maintenance free lifestyle. Act now to get ahead of the spring market. (id:60365)
10 Finch Place
Hamilton, Ontario
Welcome to 10 Finch Place, nestled in the highly desirable Bruleville neighbourhood. This four-bedroom, four-bath home is being offered for the very first time. Lovingly maintained, R2000-rated, and a consistent Trillium Award winner, this home is sure to impress. Step through the charming front porch into a spacious main level featuring a beautifully updated kitchen and dining area, a cozy wood-burning fireplace, and an expansive living/dining room perfect for gatherings. Upstairs, you'll find four generous bedrooms, including a newly updated bathroom with a modern shower. The oversized primary suite offers a walk-in closet and its own private ensuite. The fully finished lower level provides an ideal second entertaining space, along with an impressive workshop/storage area offering endless possibilities. Outside, enjoy the newly installed fence, a covered porch for relaxing, and beautifully maintained gardens that enhance the home's curb appeal. BONUS: Furnace and A/C are just one year new! Don't miss your chance to view this exceptional home-come see 10 Finch Place today! (id:60365)
310 - 836 Concession Street
Hamilton, Ontario
This 804 sqft condo apartment is the perfect place to start your home-ownership or downsizing journey! Featuring an updated kitchen, open dining area and a generous living room, plus 2 spacious bedrooms and a 4-piece bathroom, the functional layout is perfect for everyday living. This condo is ideally located on the Mountain brow and boasts nearly-unbeatable proximity to countless amenities such as parks, hospitals, shopping, entertainment, highways, and the downtown core of the city. The building itself is well maintained, clean, and easy to access. This unit comes with 1 exclusive use (numbered) parking space, 1 traditional condo storage locker, as well as exclusive use of a school-style locker for additional storage in the common laundry room. Combined, the features of this condo apartment sum up to a space that works for people in all stages of life. Don't miss out, this property is truly a gem! (id:60365)
Penthouse 1 - 19a West Street N
Kawartha Lakes, Ontario
Dreaming of Penthouse living on Cameron Lake? Welcome to the Balsam House, Penthouse #1. The penthouse floor boasts 10 foot ceilings and fewer suites per floor given the sense of space the moment the elevator door opens. The suite has upgraded finishes with beautiful quartz counter tops and matching backsplash for a sleek look . A centre island for 2 featuring attractive pendant lights and upgraded pot lights throughout. Soaring 10 foot ceilings and an extra large fireplace elevate the living space. This suite is 1232 square feet featuring 2 bedrooms & 2 bathrooms and in-suite laundry. The primary has double closets, 4 piece ensuite with glass shower & double sinks. The 2nd bedroom is a great size acting as a 2nd primary with a 70 square foot walk in closet with it's own window! Utilize as a closet & flexed office space. The 4 piece bath is directly across from 2nd bedroom and there is great separation of space between bedrooms. Bright and airy with beautiful views. Access to the terrace from the living room and primary bedroom. The lake views from this terrace are SPECTACULAR complete with (BBQ hookup). There is enough space for a dining table for 4 plus a chaise. Shared amenities include a clubhouse, gym, outdoor pool, tennis/pickleball courts, and private dock area for residents with planned finger docks for daytime use. This is a pet friendly community with dog wash station in the parking garage. One indoor parking and 1 outdoor parking spot come with this suite. Maintenance free living, the snow is removed, the grass is cut and all the outdoors and indoor amenities are taken care of, giving you more time to do things you love. Discover the charming town of Fenelon Falls. Just a short stroll from the Fenelon Lakes Club, you'll find unique shops, delightful dining, and rejuvenating wellness experiences. Conveniently located 20 minutes from Lindsay and Bobcaygeon, and only 90 minutes from the GTA. (id:60365)
469-471 Pelissier Street
Windsor, Ontario
An outstanding turn-key investment opportunity! 469-471 Pelissier St is in the heart of downtown Windsor and offers immediate cash flow with significant upside potential. This well-maintained building features 2 commercial units and 2 residential units. With 1 commercial unit vacant & 1 residential unit vacant, investors can set market rents and handpick tenants right away. Additional highlights include efficient heating and cooling with forced air gas furnace and central A/C. In a convenient location close to shopping, transit, and major routes. This property is a smart addition for any investor to add to a growing portfolio. (id:60365)
381 Leslie Street
Greater Sudbury, Ontario
An outstanding investment opportunity at 381 Leslie Street, this 9-plex offers immediate cash flow with significant upside potential. This well-maintained building features 2 one-bedroom units, 3 two-bedroom units, 2 three-bedroom units, and 2 bachelor suites, providing a diverse mix that appeals to a wide tenant base. With three vacant units, investors can set market rents and handpick tenants right away. The property is efficiently heated with gas, while each tenant enjoys separate hydro meters and pays their own electricity. Additional highlights include on-site parking and a convenient location close to schools, shopping, transit, and major routes. With strong rental history, low vacancy rates, and excellent potential for increased income through updates and rent adjustments, this 9-plex is a smart addition to any growing portfolio. (id:60365)
Lower - 2683 Truscott Drive
Mississauga, Ontario
Welcome To This Spacious And Bright 3-Bedroom Lower-Level Unit In Mississauga's Desirable Clarkson Neighbourhood. Oversized Windows Fill The Home With Natural Light, Creating A Warm And Inviting Atmosphere. The Full Kitchen Offers Plenty Of Space. Each Bedroom Is Generously Sized, And The Unit Includes Private En Suite Laundry For Everyday Ease. You Will Also Appreciate The Abundance Of Storage And The Convenience Of Two Included Parking Spots, Making This Property As Practical As It Is Stylish. The Home Is Located In A Mature, Family-Friendly Neighbourhood Known For Excellent Schools, Safe Streets, And A Welcoming Community Feel. Commuting Is Simple With Quick Access To The QEW, Highway 403, And Clarkson Go Station. Daily Essentials Are Just Minutes Away At Nearby Shopping Centres, Grocery Stores, And Restaurants. For Dining And Lifestyle, Port Credit And Lakeshore Road Offer Vibrant Waterfront Patios, Boutique Shops, And Year-Round Community Events. Outdoor Enthusiasts Will Love The Proximity To Jack Darling Memorial Park, Rattray Marsh Conservation Area, And Lake Ontario Trails, All Perfect For Weekend Walks And Recreation. This Lower-Level Lease Combines Space, Modern Comfort, And A Prime Location. Tenant Responsible For 40% Of Utilities. Don't Miss Your Chance To Live In One Of Mississauga's Most Sought-After Communities. Schedule Your Private Showing Today. (id:60365)
1210 - 85 Emmett Avenue
Toronto, Ontario
Bright & Spacious Layout, Move-In Ready With A Stunning North View of The City. Well maintained, elegant mosaic stone fireplace accent wall. A very functional kitchen and flows to the open concept living and dining space. This property features; Granite Countertop Kitchen with Backsplash, Eat-In Kitchen, 2 Pc Ensuite, Large Window For Natural sunlight. 3 good size bedrooms, enjoy the balcony with a great view to enjoy your morning coffee. Surrounded with parks, trails, public transit, picnic area, plenty of visitor parking, bike storage, schools, shopping. Outdoor Pool For Outdoor Sun Tanning. All your amenities at your door step! Don't miss out on this great value Condo Apartment ideal for first time buyers or investors or couple starting their lives. (id:60365)

