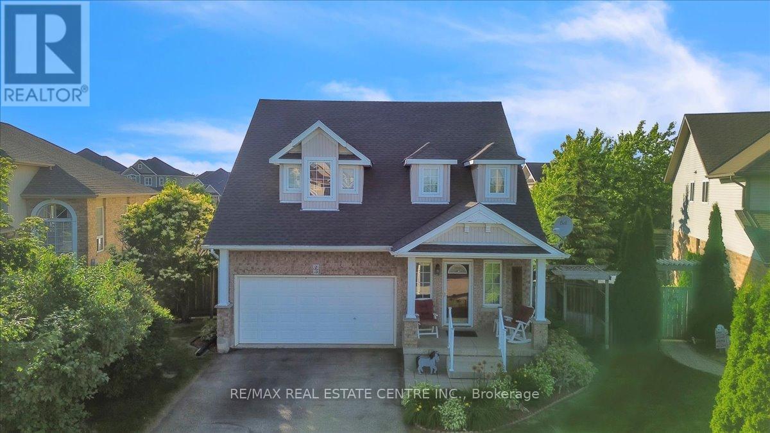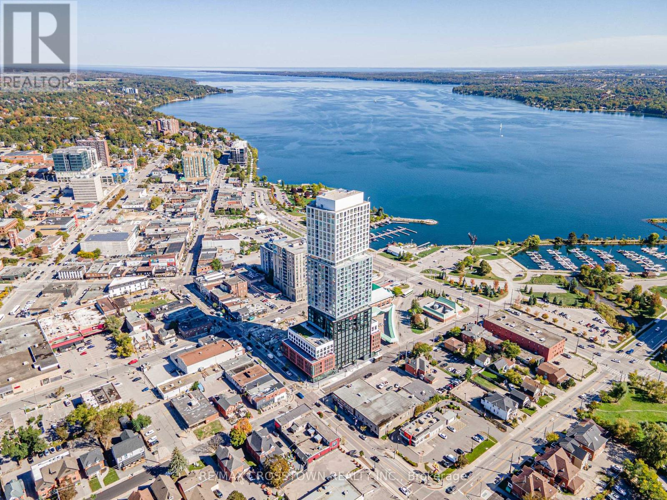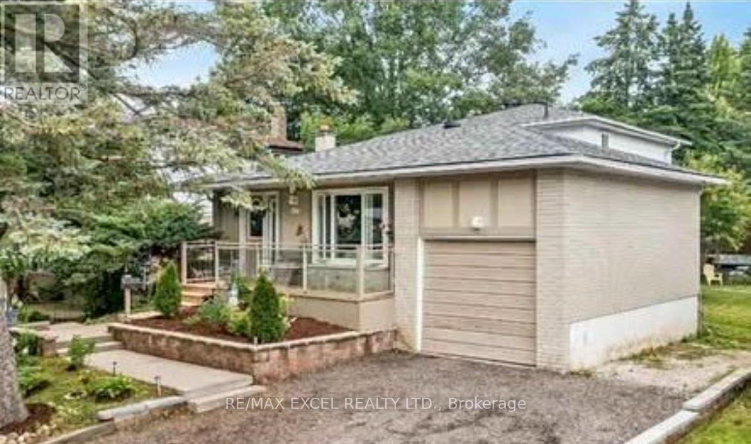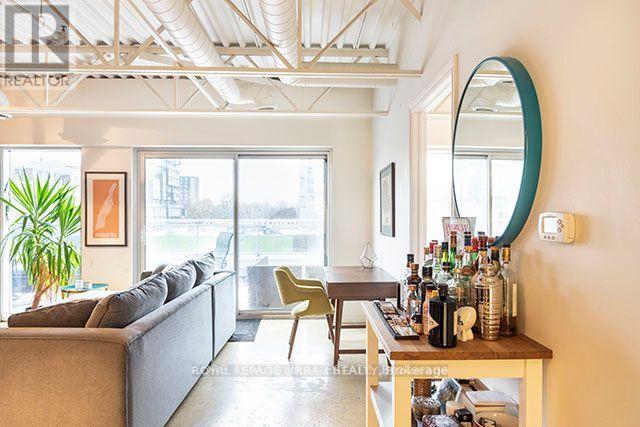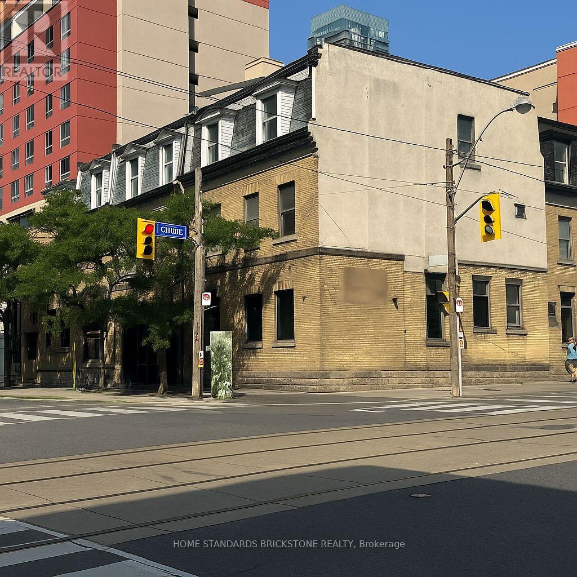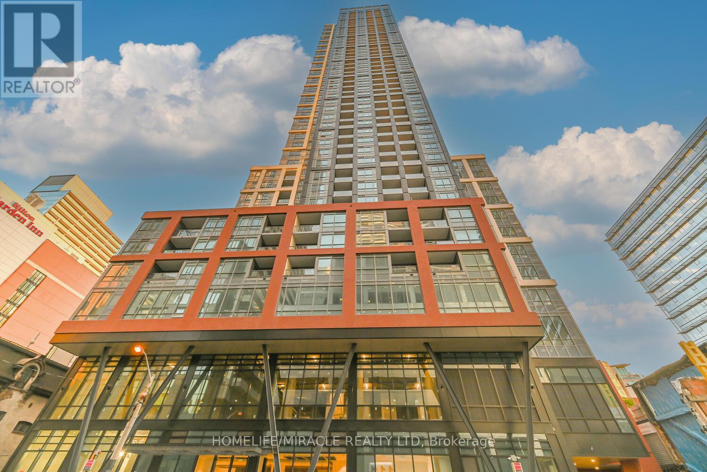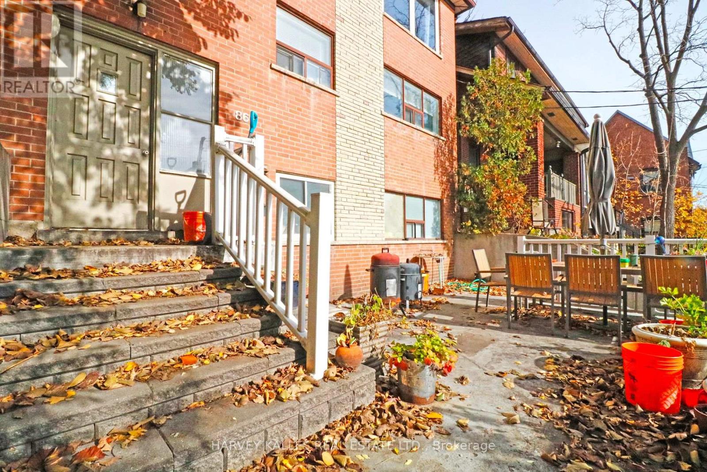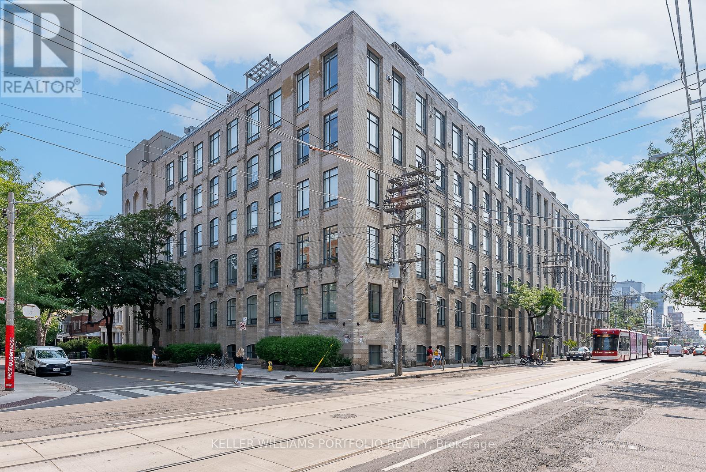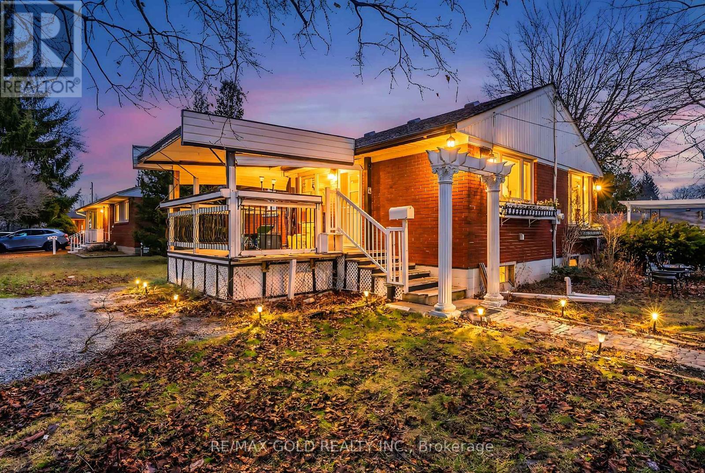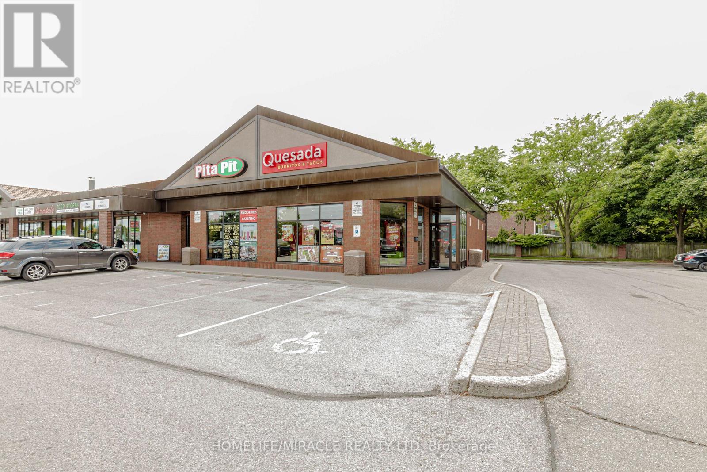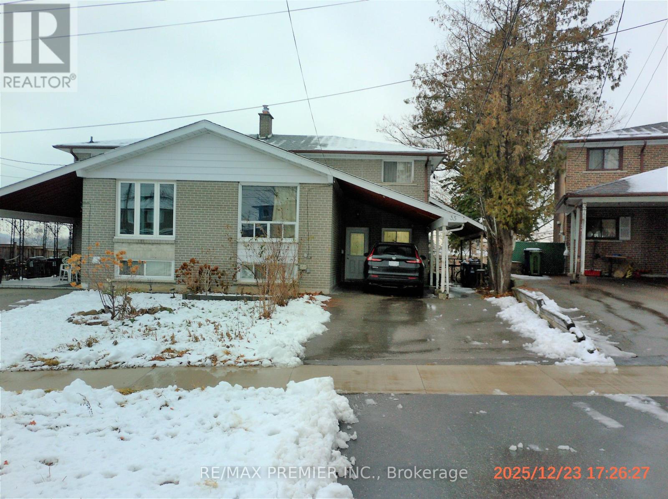35 Cameron Court
Orangeville, Ontario
Spectacular Well Maintained 4 Bed 3 Bath in Great Neighbourhood. Approx. 2500 Sq Ft of Living Space. Covered Front Porch Entry into Bright Foyer with 2Pc Powder Rm & Closet. Open Concept Main Floor Great Room w/ 9' Ceilings. Modern Kitchen with Walk In Pantry, Plenty of Cupboard Space & SS Appliances. Open to Dining w/ Picture Window. Stunning Living Rm with Vaulted Ceiling Pot Lightings, Gas Fireplace & Walk Out to Deck w/ Stairs to Fenced Yard. Hallway with Access to Garage & Separate Laundry Rm with Window & Built In Sink & Shelving. Spacious Main Flr Primary Bedroom with 2 Windows, Walk in Closet & 3pc Ensuite Bath. 2nd Flr w/ Lg 4pc Bathroom & 3 Good Size Bedrooms, One with Walk in Closet. Finished Basement with Lg Above Grade Windows, Lots of Natural Light. Garden Door Walk Out to Lower Level Patio w/Interlock Stone and Landscaped Yard w/ Garden Shed. Wooden Privacy Side Entry Gates from Either Side. Walking Distance to Fendley Park with Kids Playground, Splash Pad & Sports Field. Minutes to Schools, Shopping, Dining & Recreation Centre. Easy Access to the Bypass For Commuters. Great Family Home, A Must See! (id:60365)
1710 - 39 Mary Street
Barrie, Ontario
Unrivaled Views and Luxury Living at brand-new Debut Condos! Where spectacular city and water views meet unparalleled modern luxury. This stunning unit offers an elevated lifestyle in the heart of the action. Step inside this open-concept home and discover a space designed for sophisticated living. The gourmet kitchen is a chef's dream, featuring sleek granite countertops and a full suite of stainless-steel appliances. Quality vinyl flooring flows throughout the main living areas, creating a seamless and stylish feel, while the bathrooms are finished with elegant, contemporary tile. Life at Debut extends far beyond your front door. This building redefines amenity-rich living (as per brochure) with exclusive access to 24-Hour Concierge & Parcel Storage: Enjoy peace of mind and ultimate convenience. Lobby Lounge: A beautifully designed space perfect for socializing with neighbors and friends. 7th Floor Terrace: Host unforgettable gatherings with a BBQ area, fire pit, and a breathtaking infinity plunge pool. State-of-the-Art Fitness Center: Stay active without ever leaving home. Business & Dining Facilities: Utilize the professional boardroom or host private dinners in the elegant indoor and outdoor dining rooms. Your new home is perfectly positioned to enjoy the best of Barrie. Walk to an array of vibrant bars, charming restaurants, and unique shops. Spend your days relaxing on the sandy beaches of Lake Simcoe, exploring the marina, or jogging along the scenic 7-mile lakeside trail. Commuting is a breeze with the GO station just a short stroll away. This is more than just a condo; it's a lifestyle. Experience the pinnacle of city living with everything you need right at your fingertips. (id:60365)
Bsmt - 12 College Crescent
Barrie, Ontario
***** A very clean and newly renovated basement unit, featuring two spacious bedrooms, a large living room and dining area, and two full bathrooms. The updated interior is thoughtfully designed to offer the feel of a private, self-contained unit.This bright, welcoming, and airy space provides a calm and functional environment, ideal for comfortable everyday living. Enjoy access to a large backyard surrounded by mature trees, offering privacy and a peaceful outdoor setting perfect for relaxation.The unit also includes one driveway parking space for added convenience. Excellent location close to Georgian College, Royal Victoria Hospital, local amenities, and with quick access to Highway 400. (id:60365)
4a - 483 Queen Street
Toronto, Ontario
Live Where the Action Is. Stop dreaming about the perfect loft and move into it. This is peak Toronto living: a raw, industrial New York-style space in the city's trendiest pocket. Between the exposed brick, massive beams, and a massive 300 sq. ft. terrace, this is the ultimate spot for hosting. You're steps away from the city's best nightlife and Michelin-recognized dining. With a skylight in the second bedroom and a layout built for impact, this isn't just an apartment, it's a lifestyle statement. (id:60365)
606 - 100 Canyon Avenue
Toronto, Ontario
An exceptional 2+1 bedroom residence offering refined condo living in a prime neighbourhood. Featuring a bright open layout, expansive balcony, modern eat-in kitchen with ample storage, generously sized bedrooms, and a versatile den ideal for today's lifestyle.Enjoy first-class amenities including an indoor pool, fitness centre, party room, parking, and visitor parking. Conveniently located near top schools, shopping, dining, transit, highways, and places of worship-this is a rare opportunity to own comfort, style, and location. (id:60365)
100 - 66 Gerrard Street E
Toronto, Ontario
Prime corner at Church & Gerrard, a rare opportunity! Turn-key restaurant/retail space featuring double entrances and highly visible dual exposures, fronting two busy streets with constant pedestrian and vehicle traffic day and night. Approx. 1,650 sq. ft., formerly Starbucks and currently operating as a pizzeria, ideally located in the heart of downtown just steps to TMU (Ryerson) campus, University of Toronto, and surrounding student residences. High-visibility corner unit filled with natural light. Features an open kitchen concept with ample prep space and storage, perfectly suited for a wide range of food and beverage operations. - ready to be transformed into your pizzeria, bakery, bar, café, or any eatery concept. (id:60365)
505 - 108 Peter Street
Toronto, Ontario
Bright and Spacious Luxury 2Bed +1 (FLEX ROOM Like a 3rd Bedroom) Suite with ONE LOCKER INCLUDED At Peter and Adelaide. Located in Toronto's Entertainment Districts, Minutes From Financial and Entertainment Areas. This Location Is A Walker's Paradise (Walk Score of 100!). Walk to Attractions Like CN Tower, Rogers Centre, TTC & Subway, Shopping, Clubs, Restaurants. (id:60365)
Main - 866 Davenport Road
Toronto, Ontario
Bright and spacious 3 bedroom unit on a main floor. It features its own walkout to a private backyard. Located minutes from Regal Heights, Casa Loma and George Brown Campus! Close to bus stop and Subway! Walking distance to Hillcrest and Forest Hill neighborhoods! Parks, schools, grocery stores - all near by! (id:60365)
Ph21 - 993 Queen Street W
Toronto, Ontario
Welcome To Queen West Iconic "Candy Factory Lofts" In The Heart Of Trinity Bellwoods. Stunning authentic hard loft 2 Story Penthouse With 2 Beds, 2 Baths. True New York Style Loft Living & incredibly Unique Property With Soaring Ceilings And Exposed Wooden Beams, Ducts, Pipes, Exposed Brick Wall. Great location beside Trinity Bellwoods Park and steps to the best of Queen West restaurants, cafes, and shops. A rare opportunity to live in unique property in one of the most vibrant neighborhoods in the City! (id:60365)
5921 Scott Street
Niagara Falls, Ontario
Don't miss this opportunity to own a property in one of Niagara's most sought-after neighbourhoods. Offering a prime location and excellent income potential, this home is ideal for both end-users and investors. Live comfortably while generating rental income from the2-bedroom basement apartment, with four spacious bedrooms on the upper level. Situated on a large corner lot, just minutes from Niagara Falls, this property offers outstanding flexibility and value. Year-round functionality is enhanced by a custom walk-out from the kitchen to the deck, ideal for everyday living and entertaining. The home features a separate double-car garage, gazebo, and BBQ shelter, along with a separate backyard area for the basement unit, providing added privacy. With schools and shopping nearby, including Canada One Outlet Mall, and just 2 minutes to the highway, this home checks all the boxes for location, convenience, and lifestyle. (id:60365)
1a - 301 Fruitland Road
Hamilton, Ontario
Quesada Business in Stoney Creek, ON is For Sale. Located at the busy intersection of Fruitland Rd/Barton St. Surrounded by Fully Residential Neighbourhood, Close to Schools, Highway, Offices, Banks, Major Big Box Store and Much More. Business with so much opportunity to grow the business even more. Monthly Sales: Approx: $33,000 - $35000, Rent: $3940/m including TMI & HST, Lease Term: Existing 2.5 Years + 5 years Option to renew, Royalty: 5.65%, Advertising: 3%. (id:60365)
35 Faulkner Crescent
Toronto, Ontario
Bright & Spacious 4 + 2 Bedrooms 5-Level Side Split Semi !!!!!! Very Spacious 4 Bedrooms !!!!!! 2 Full Baths !!!!!! Private Backyard !!!!!! Ample Parking!!!!!! Terrific Natural Light !!!!!Tons of Storage space through out the house!!!! Complete 2 Bedroom Basement Apartment with Separate Entrance !!!!! (id:60365)

