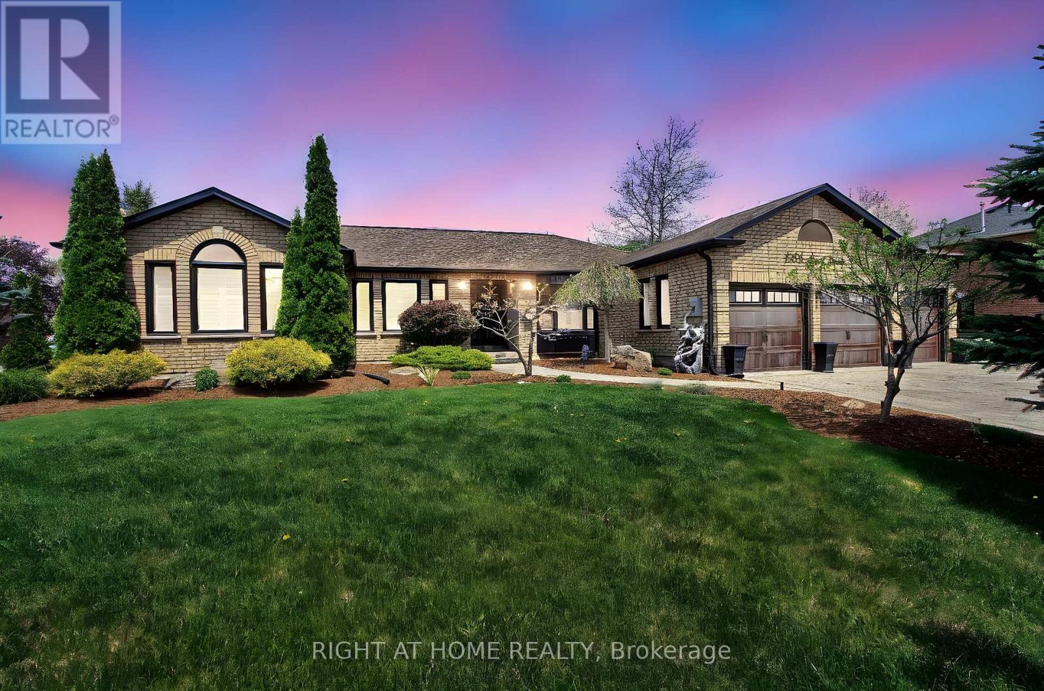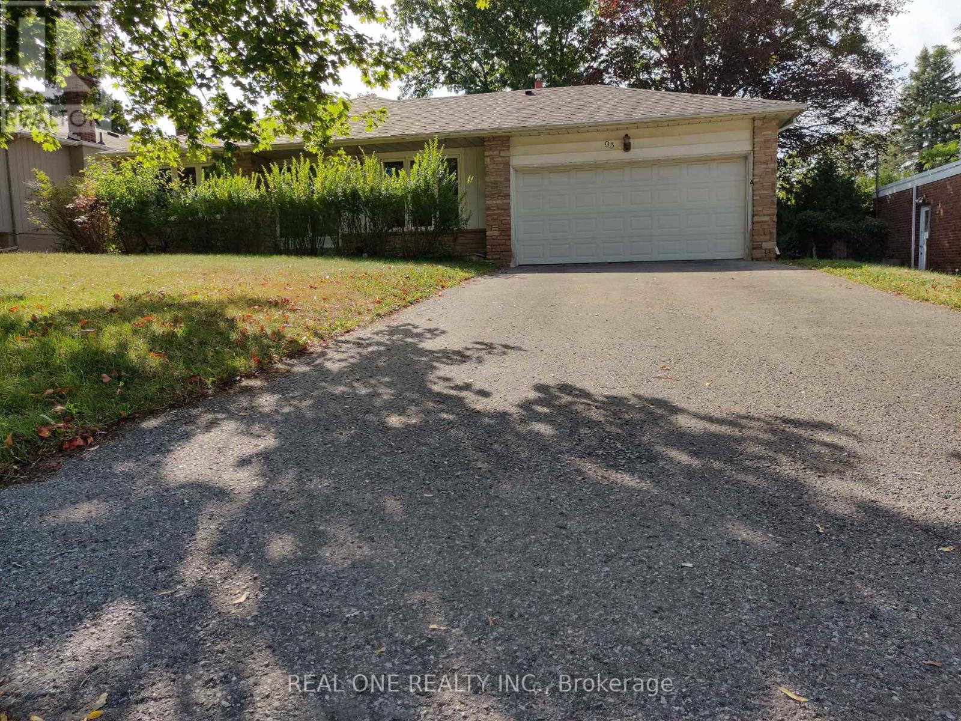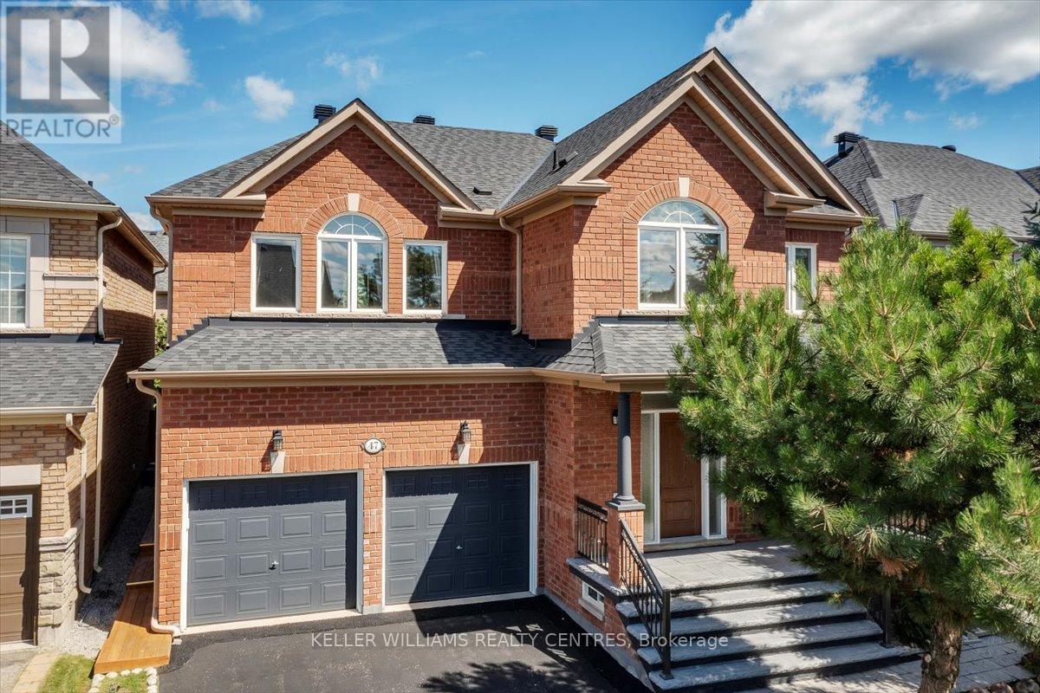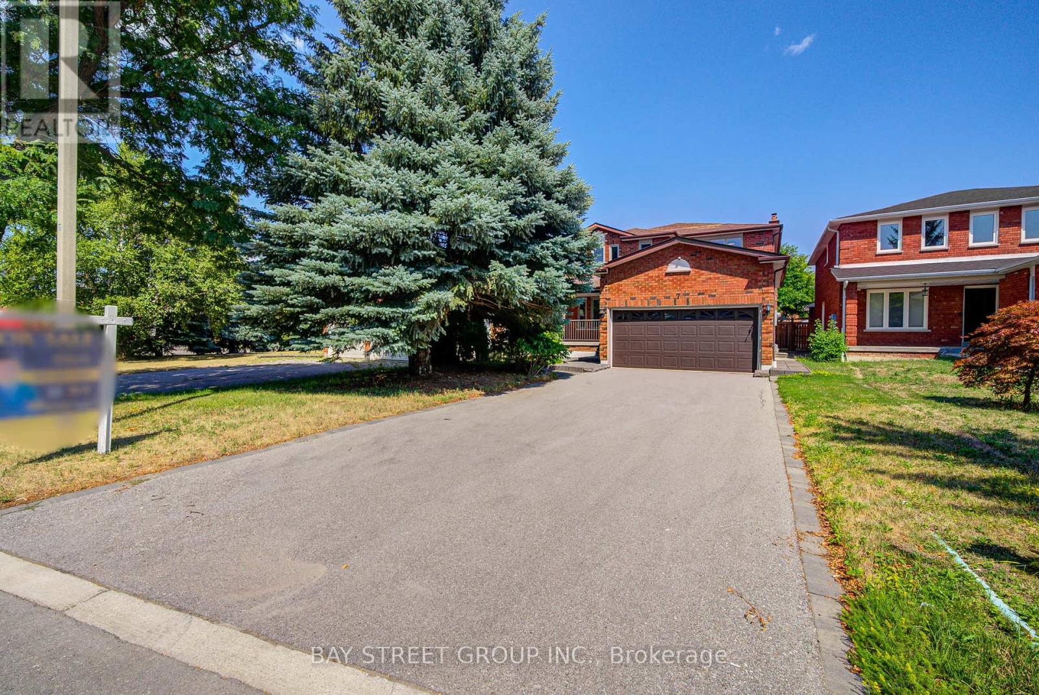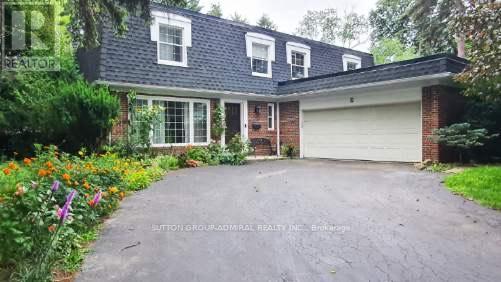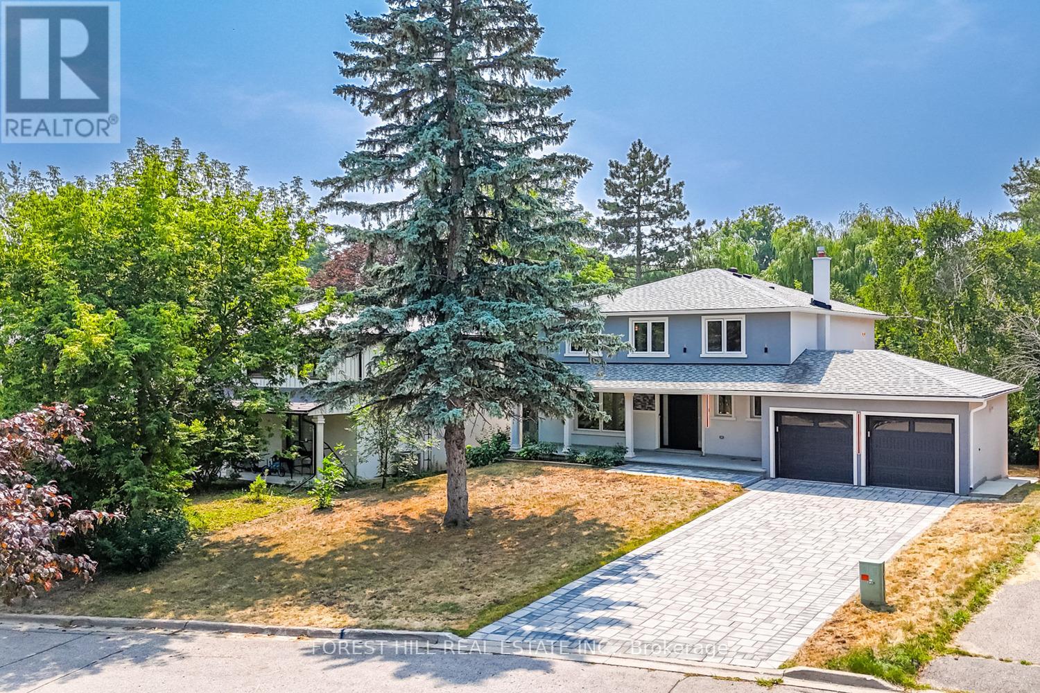47 Stewart Avenue
New Tecumseth, Ontario
Move-In Ready Home with Exceptional Upgrades & Income Potential in the basement! This beautifully updated home stands out from the rest with thoughtful renovations and high-quality finishes throughout. All renovations completed in 2025. This 3 + 2 Beds, 3 full bath semi-detached bungalow offers turn-key living on one level while offsetting expenses by generating income from the additional unit. Plenty of curb appeal from the front with a new front wood porch & privacy fence, interlocking, and a newly paved driveway in 2025. Enter main level and fall in love with the open concept floor plan with eat-in kitchen open to the living room. Quality 3/4" engineered hardwood floors throughout main level. Brand new modern white kitchen with island, new black sink & faucet, tile backsplash & wood shelving details. 3 spacious bedrooms which includes a lrg primary suite with a bonus 3pc ensuite bath w/modern black fixtures and custom cabinetry for a closet. Family friendly Main 4pc bathroom with tile surround tub and a oversized 48" vanity which offers plenty of storage. Separate side entrance leads directly to the basement with common laundry at bottom of the stairs. Fully finished basement with a kitchen, 2 bedrooms, 4pc bath with penny tile feature wall behind vanity, and a massive rec room with gas fireplace & tile surround. Perfect for rental income, in-laws, or a growing family. Basement flooring is quality 7mm cushioned luxury vinyl plank throughout. Updated basement windows. Freshly painted. All appliances included in sale. Flexible closing date can be accommodated. This home is situated walk distance to schools, shopping and a short drive to the Honda plant. Alliston also offers a strong rental market. (id:60365)
Ph04 - 11 Townsgate Drive
Vaughan, Ontario
FULLY RENOVATED PENTHOUSE UNIT! This stunning penthouse offers top-of-the-line designer finishes throughout. Enjoy an abundance of natural light with massive windows and remote-controlled blinds, showcasing breathtaking southwest clear views from a large balcony.The unit has been completely redone with extensive high-end features, including wide plank flooring, smooth ceilings, and beautiful moldings. The modern open-concept kitchen is a chef's dream with ample counter space, a breakfast bar, quartz countertops and backsplash, and all-new appliances. Both washrooms are fully tiled with exotic porcelain floors and walls. The bedrooms have a perfect split floor plan, and custom built-in organizers offer plenty of closet space. A unique feature of this unit is the four parking spots (two individual spots and one tandem spot) and a storage locker conveniently located on the same floor. The building is exceptionally well-maintained, quiet, and offers an array of amenities, including an indoor pool, party room, gym, tennis and pickleball courts, and concierge. Its prime Thornhill location is within walking distance to parks, TTC/Viva, grocery stores, and endless amenities. Rent includes all utilities, even cable. (id:60365)
2706 Shering Crescent
Innisfil, Ontario
Welcome to 2706 Shering Crescent! A beautifully maintained bungalow with over 3,000 sq. ft. of finished living space, situated on a premium corner lot in Strouds family-friendly community. This 2+1 bedroom, 3-bath home showcases pride of ownership with hardwood floors on the main level, high-end carpet in the fully finished lower level, and thoughtful upgrades throughout. Enjoy excellent curb appeal with a 3.5 car interlock driveway (parking for 10+) and a heated 3-car garage equipped with its own tankless water heater perfect for car enthusiasts or a workshop. A Generac backup generator ensures peace of mind and uninterrupted comfort. Inside, a functional mudroom/laundry area with garage access leads to an open-concept kitchen and living area. The chef-inspired kitchen features a large cooktop, built-in oven, and built-in coffee machine, while the living room centers around a cozy gas fireplace. A formal dining area, enhanced by a stunning waterfall feature, creates an elegant setting for entertaining.The spacious primary suite offers a walk-in closet and spa-like ensuite with jacuzzi tub, complemented by a second large bedroom and full bath on the main floor.The lower level boasts a generous rec room with pool table, built-in mini bar, a large third bedroom, storage room, and 3-piece bath complete with a private sauna. Outside, the nearly half-acre lot is beautifully landscaped and includes a large interlocked patio ideal for BBQs and outdoor gatherings.This property has it allspace, comfort, and premium features. Dont miss your chance to own 2706 Shering Crescent! (id:60365)
Upper - 93 Southdale Drive
Markham, Ontario
Wonderful Location!! Lovely Family Home, No sidewalk. Hardwood Flrs, Mins To Hwy407. Walk To Top Markville High School & Roy H. Crosby School, Markville Mall, Restaurants, Buses, Parks . Supermarket, and more ... (id:60365)
47 Ames Crescent
Aurora, Ontario
Introducing a meticulously maintained and updated 4+1 bedroom residence, ideally situated on a tranquil, tree-lined crescent. Upon arrival, you will appreciate the absence of a sidewalk, which allows for convenient parking for up to 4 vehicles, complemented by newer patterned concrete steps and an elegant porch railing. Step inside to discover an inviting open-concept layout featuring 9-foot ceilings on the main floor. The spacious family-sized kitchen boasts Corian countertops, a custom exhaust hood, recessed lighting, and a stylish custom backsplash, making it a perfect space for culinary enthusiasts. The main floor also includes a cozy family room with a gas fireplace, as well as separate living and dining rooms, providing ample space for both relaxation and entertaining. Two interior staircases lead to the basement, with the primary oak staircase showcasing beautiful metal spindles. Convenience is key with a main floor laundry room that offers direct access to the garage and a separate side entrance. The primary bedroom is a true retreat, featuring a walk-in closet and a luxurious 5-piece ensuite complete with a soaker tub and a separate shower adorned with new glass. The three additional bedrooms are generously sized, with two of them offering ensuite bathrooms. The finished basement enhances the living space with a recreation room, an additional bedroom, and a 3-piece bathroom, making it ideal for guests or family activities. Outside, the very private fenced backyard is a serene oasis, featuring a large deck, a gazebo, and planter boxes for gardening enthusiasts. Numerous updates have been made over the past few years, enhancing both the functionality and aesthetic appeal of this remarkable home. We invite you to review the list of features and improvements that make this property truly exceptional. (id:60365)
806 - 7171 Yonge Street
Markham, Ontario
Fully Furnished!!! Bright, Open Concept 1bdr+Den Suite Located In A Highly Desirable Complex at "World on Yonge". Spacious Kitchen W/Granite Counters, Backsplash & S/S Appliances, 9 Foot Ceilings, Laminate Flooring Throughout, Bright Living Room with Walk Out To Balcony. Great amenities: pool, gym, sauna, guest suites. Direct Access To Shopping Mall, Supermarket, Restaurants, Retail Shops & Food Court. (id:60365)
Bsmt - 60 Gowland Road
Markham, Ontario
Spacious 2 Bedroom Legal Basement Apartment For Lease in The Sought-After Cornell Neighbourhood! Professionally Finished Unit With a Private Separate Entrance, Open-Concept Kitchen And Living/Dining Area, Modern Quartz Countertops, And Sleek 3-Piece Bathroom. Perfectly Situated Close To Parks, Schools, Go Train, Easy Access To Yrt Route To Finch Subway,Hwy7 & 407, Hospital, Community Centre, Library and More! (id:60365)
7 San Marko Place
Vaughan, Ontario
Welcome to 7 San Marko, perfectly situated in a peaceful and highly sought-after court in the heart of Prime East Woodbridge. This spacious 4-bedroom home has been fully renovated in a sleek modern style with over $300K in premium upgrades, combining luxury, comfort, and convenience.Step inside to bright, airy living spaces with expansive windows that fill the home with natural light. The modern kitchen features stainless steel appliances, quartz counters, custom cabinetry, and an open layoutperfect for everyday living or hosting family and friends. Sliding doors open to a large backyard patio, ideal for outdoor entertaining.The second level offers four generously sized bedrooms with ample closet space. A separate side entrance leads to the fully finished basement, which includes two self-contained suiteseach with its own bathroomand a shared laundry room. Perfect for extended family, multi-generational living, or rental income potential.Situated on a beautifully landscaped lot with parking for 6 (2 in the garage), no sidewalk, this home offers the serenity of court living while being just moments away from shopping, schools, parks, and major transportation routes.A rare, fully renovated modern home in one of East Woodbridges most desirable locations dont miss it! (id:60365)
15 Trinco Way
Markham, Ontario
This 4-bedroom, 12-year-new semi-detached home is located in the convenient and well-equipped Cedarwood community. It offers a total living space of approximately 2,700 sq. ft., including 1,790 sq. ft. above ground and about 850 sq. ft. in the basement. The home features 4 bedrooms, including a primary ensuite, and a fully finished basement unit with a separate entrance. Both the front and back yards have been newly upgraded, making them clean and functional. In addition, the community offers excellent educational resources, covering all needs from elementary to high school. This is truly a warm and practical home. (id:60365)
9 Elspeth Place
Markham, Ontario
Fully Renovated 5-Bedroom Home on a Rare 1/3 Acre Lot Tucked away on a quiet, prestigious cul-de-sac in the heart of the sought-after Grandview area, this beautifully and completely renovated 5-bedroom executive residence sits on a rare 5-sided pie-shaped lot of over 1/3 acre (16,254 sq ft per MPAC). The home features a spacious main floor family room, a chef-inspired kitchen with a large centre island and premium appliances all replaced in 2022, plus a finished basement with recreation room. Just a short walk to Steeles Ave, Toronto Transit, and the highly ranked Henderson Public School. Available furnished or unfurnished based on tenant preference. An exceptional opportunity to live in one of the areas most desirable neighborhoods! (id:60365)
35 Lynngrove Crescent
Richmond Hill, Ontario
Welcome to 35 Lynngrove Crescent, a beautifully maintained detached home situated on a tranquil, tree lined street in Richmond Hills highly coveted Doncrest community. Built by Greenpark Homes, this classic residence offers approximately 2,667 sq ft of above grade living space (per MPAC) and presents impeccable curb appeal featuring elegant bay windows, a freshly interlocked driveway (2024), and newly upgraded double garage doors (2025). The main floor boasts a bright and functional layout tailored for both everyday family life and entertaining, a formal living and dining area, a cozy family room centered around a fireplace, and a private library thats perfect for a home office. The open concept kitchen, complete with a welcoming breakfast area, flows seamlessly to the backyard, providing a relaxed transition for indoor outdoor gatherings.Upstairs, discover four generously proportioned bedrooms, including a luxurious primary suite showcasing a walk in closet and a pristine 4 piece ensuite. The home is ideally located within highly rated school catchments such as Christ the King CES and the esteemed St. Robert CHS, known for its IB Program. Families will also appreciate the community many nearby amenities from parks like David Hamilton Park and Ed Sackfield Arena, to easy access to highways 7, 404, and 407, as well as excellent shopping, dining, and recreational options along Highway 7. Doncrest is known for its peaceful suburban charm, abundant services, and strong sense of community.35 Lynngrove Crescent combines elegance, practicality, and location, offering a rare opportunity to own a spacious family home in one of Richmond Hills most desirable neighborhoods. (id:60365)
43 Thorny Brae Drive
Markham, Ontario
**Stunning**Backing Onto RAVINE With Rare 65 Ft Frontage & Lavishly COMPELETLY RENOVATED & UPGRADED INTERIOR & EXTERIOR :2024 &2025-- Spent $$$) W/Amazing Curb-Appeal Situated In A Peaceful Mature-Fam Oriented Neighborhood of Royal Orchard**B-E-A-U-T-I-F-U-L & Luxurious Renovation (Too Many To Mention * Seeing Is Believing *Feels Like A Model Home)**. Amazingly Spacious Main Floor W/Lots Of Windows Allowing Natural Sunlight *Functional Layout W/Office On Main Flr & Open Concept Fam Rm/Lr Rm Combined----Gourmet/Reno'd Kitchen W/Spacious Breakfast Area & Walkout To A New Deck. The Second Floor Offers Four Spacious Bedrooms, Each with Its Own Ensuite Bath, Along with a Brand-New Laundry Room. The Bright, Sun-Filled Walkout Lower Level Opens to a Pool-Sized Private Backyard Oasis with Year-Round Ravine Views Perfect for a Cottage-Like Retreat in the City. This Unique Lower Level Features A Huge Rec Room, Sunny Bedroom & Elec/Plumbing Rough-Ins Ready To Install The Second Kitchen & Second Laundry Offering Endless Possibilities For Multi-Generational Living or Great Potential Rental income $$$ .**** Features: Brand New Gourmet Kitchen Cabinet & Island W/New S/S Appliances & New Countertop, New Pot Lights ,New Interior & Exterior Lighting ,Fully Renovated Designer Washrooms , Custom Walk-In Closets, Solid New Interior Doors W/Upgraded Frames, New Front Entry and Garage Side Doors , Modern Staircase with Glass Railing and Linear Stair Lights, New Deck W/Glass Railing ,New Windows & Patio Doors (Main & Basmnt). Newer A/C, Newer Furnace (2022), Newer Roof (2022) W/Newer Soffits, New Exterior W/Stone & Stucco Finish, New Quality Hardwood Fl & Subflrs (Main/2nd Flrs),New Electric Panel, Smart Thermostat & Ring Doorbell, New Backyard Wood Fencing, New Driveway Interlocking, New Side & Back Concrete Work, Fresh Paint Throughout *** A Wonderful--Executive Family Home To See(Perfectly Move-In Condition)**Top-Ranked Thornhill S/S School**Too Many Features & A Must See Home** (id:60365)



