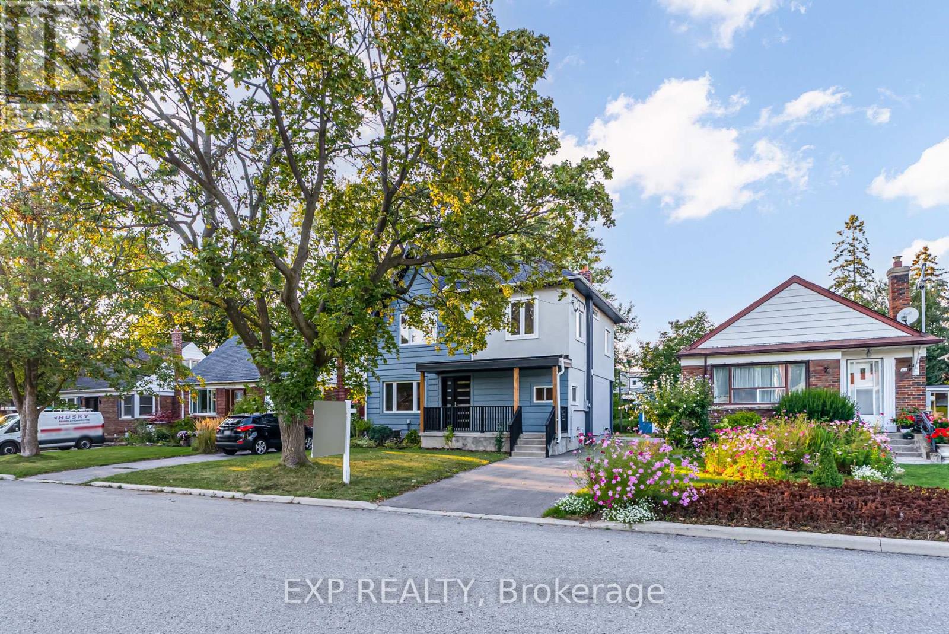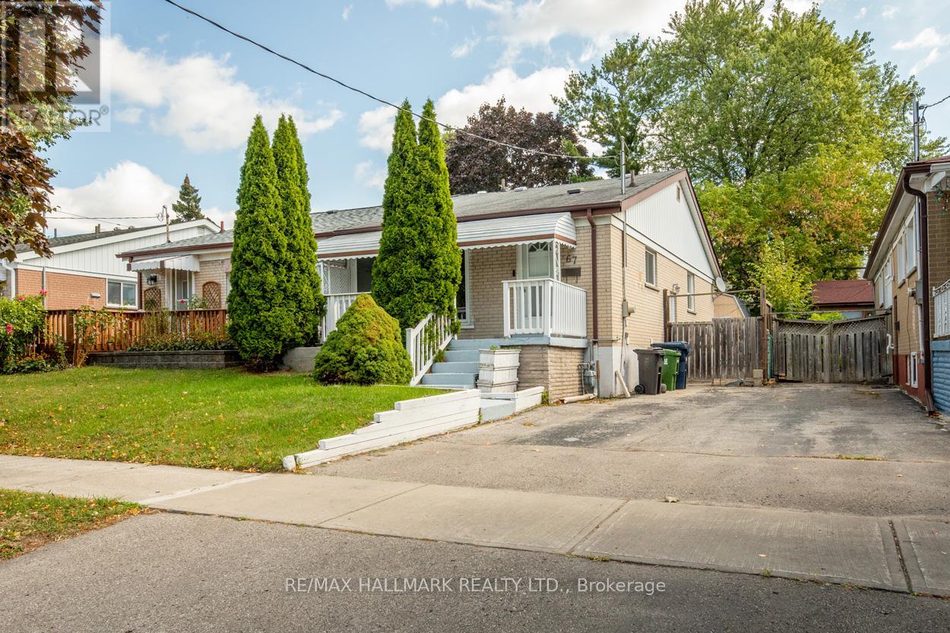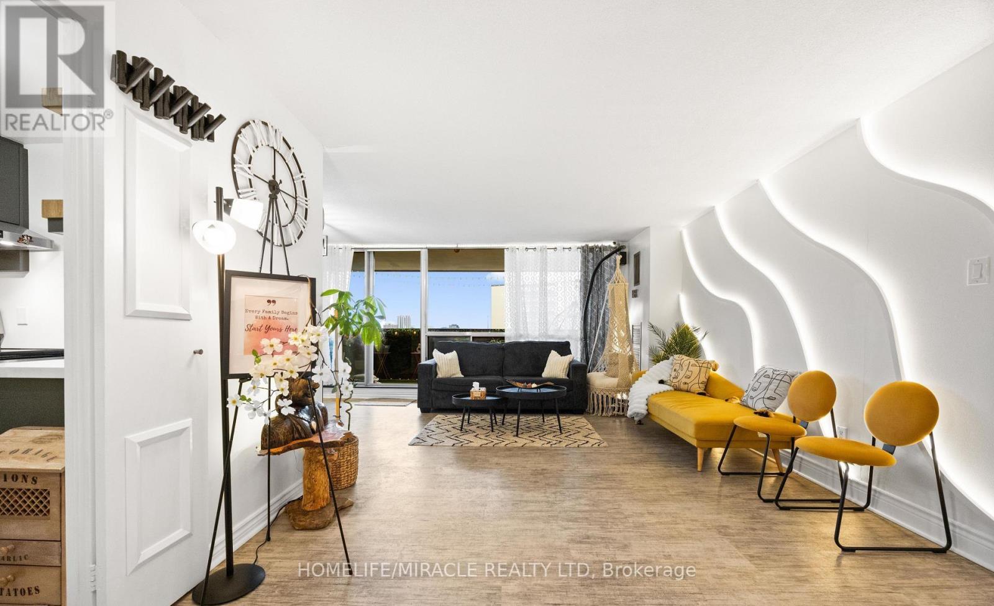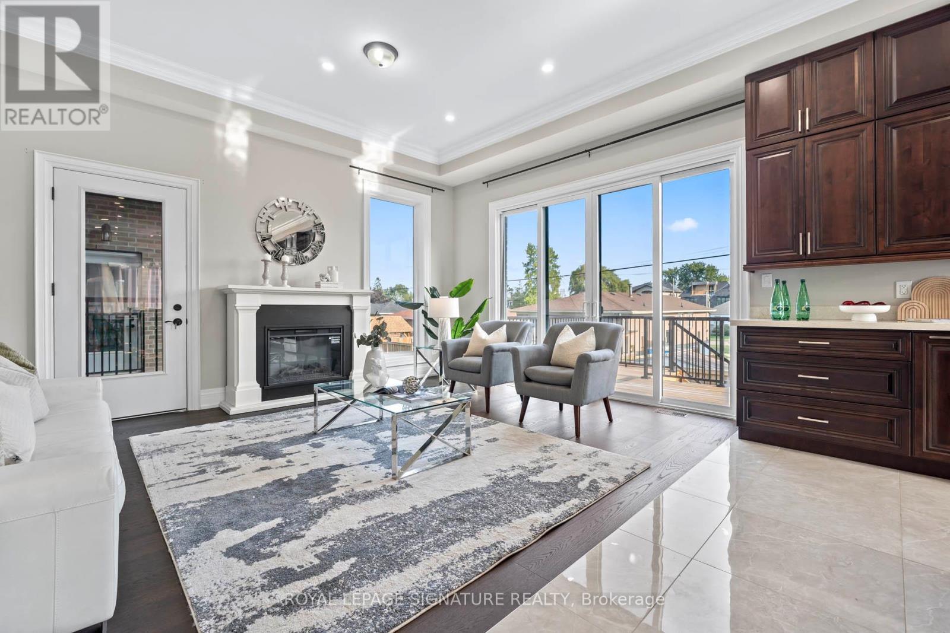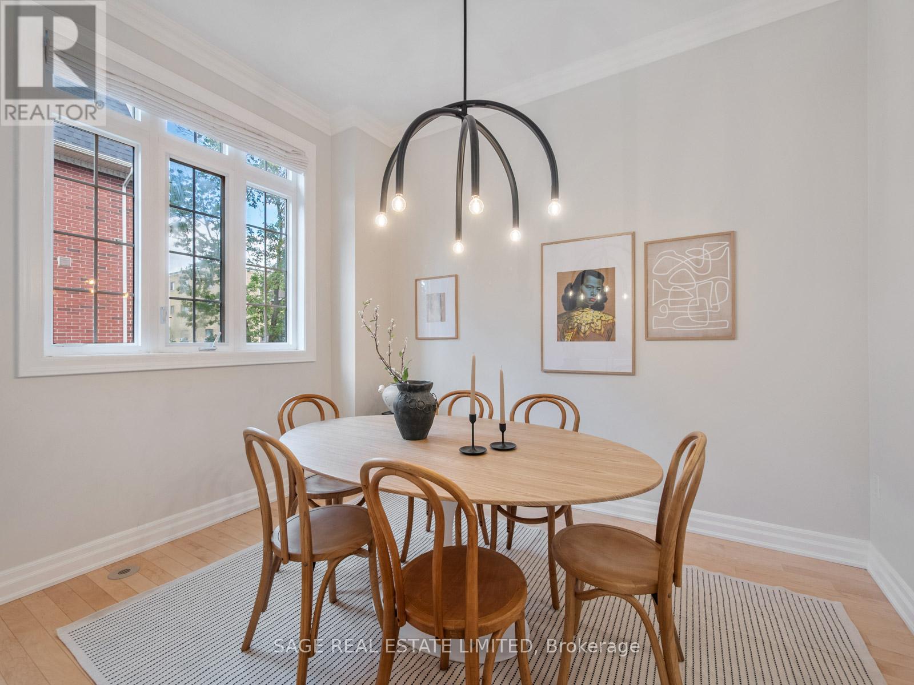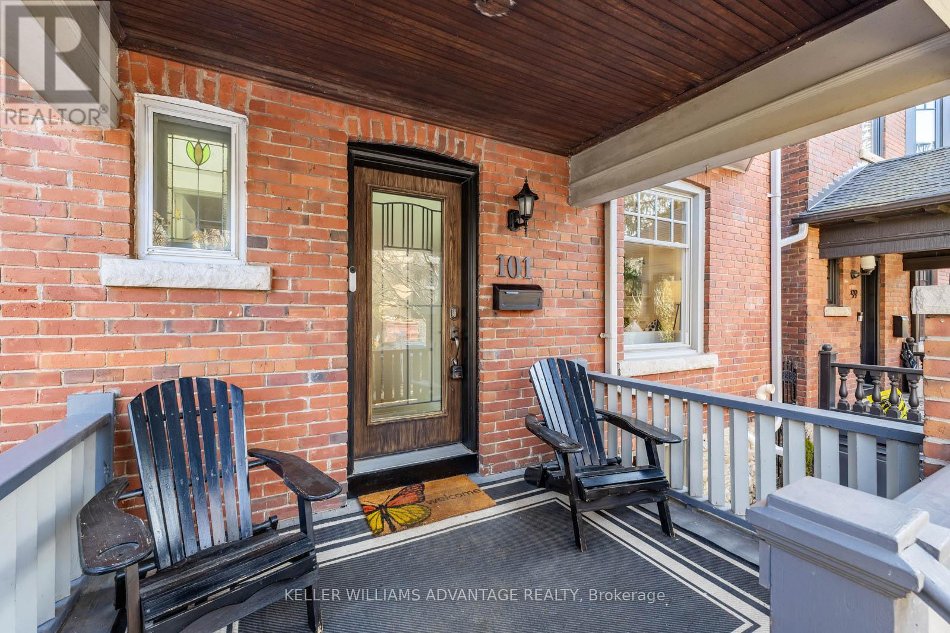18 Innisdale Drive
Toronto, Ontario
Welcome to 18 Innisdale Drive, a RARE 2-storey detached on a 44 x 125 ft lot in family-friendly Wexford-Maryvale. Professionally renovated in 2024, this home feels brand new inside. The main floor was fully redone with new drywall, insulation, flooring, & kitchen, offering modern style and peace of mind for years to come. Upstairs features 3 spacious bedrooms, including a primary suite with ensuite and walk-in closet. The unfinished basement is a blank canvas, ready for your custom rec room, gym, or workspace. Step outside to a pool-sized backyard, perfect for entertaining and family living. Major upgrades include a new furnace, brand-new stainless steel appliances, updated bathrooms, and a custom kitchen with new cabinets and countertops. Immediate possession available. Location is unbeatable: walk to schools, parks, shops, and restaurants. Just minutes to the upcoming Eglinton Crosstown LRT, TTC, Hwy 401 & 404. Dont miss this opportunity homes with this level of renovation and lot size are rare in Toronto. (id:60365)
150 Vauxhall Drive
Toronto, Ontario
Welcome to this beautifully renovated home, upgraded from top to bottom with care and attention to detail. Located in a highly desirable and convenient neighborhood, this home is move-in ready with brand-new appliances.Enjoy an open-concept layout filled with natural light, featuring a bright dining room with a walkout to the patio and backyard perfect for entertaining. Just steps from TTC transit, Costco, Highway 401, and grocery stores, this home offers both comfort and convenience. (id:60365)
67 Trinnell Boulevard
Toronto, Ontario
Welcome to 67 Trinell Blvd, a delightful residence tucked away on a serene, tree-lined street that showcases an abundance of mature foliage, offering a sense of peace and character. As you enter, you are immediately embraced by an inviting layout that features rich wood floors, exuding an ambiance of warmth and timeless elegance. The main level features a spacious, open-concept living and dining area, where generous windows invite streams of natural light to cascade through, illuminating the space and creating a vibrant atmosphere that is perfect for both joyful gatherings and quiet moments of relaxation. The well-appointed eat-in kitchen is a chef's delight, featuring generous counter space and ample cabinetry, making meal preparation both functional and convenient. This lovely home features 3 generously sized bedrooms that provide ample space for relaxation and personalization. There are 2 beautifully renovated bathrooms equipped with modern fixtures. The separate private entrance opens to a charming in-law suite or guest suite. This welcoming space features a spacious living room with plenty of natural light. The newly updated, additional kitchen is designed for relaxed, casual dining and offers ample counter space. Completing this suite is a full bathroom that combines comfort and functionality, along with shared laundry facilities for convenience. Throughout the entire home, fresh paint creates a bright and inviting atmosphere. Perfectly positioned, this charming home is only a stroll away from Warden Subway Station, ensuring effortless commuting to downtown. Nearby, you'll discover a vibrant selection of shopping outlets, delightful dining establishments, cafes, and trails that invite exploration. With every thoughtful detail meticulously attended to, this residence is move-in ready, inviting you to embrace and enjoy all the excellent amenities it has to offer! (id:60365)
33 Tulloch Drive
Ajax, Ontario
Location, flexibility, and a touch of style, 33 Tulloch Drive has it all. This South Ajax semi puts you minutes from the lake, parks, schools, and transit, with easy access to the 401 and GO. The main level keeps it bright and simple with a welcoming living and dining area, updated floors, and a fresh white kitchen with quartz counters and stainless appliances. Two bedrooms plus a versatile bonus space off the kitchen give you the freedom to convert it into a third bedroom or keep it as a home office or craft room. Downstairs, a separate entrance leads to a beautiful finished lower level that is loaded with potential. A spacious rec room, two bedrooms, a three-piece bath and laundry area are all ready for a growing family, multi-generational living or future income possibilities. Outside, a fully fenced yard with a standout red garden shed, raised beds, and plenty of greenspace adds personality and function. Covered parking and a long driveway keep life easy. Pre Listing Home Inspection Available. (id:60365)
14724 Simcoe Street
Scugog, Ontario
Welcome To Beautiful Historic Port Perry! This 3+1-Bedroom Raised Bungalow Sits On An Oversized Lot, Offering The Perfect Mix Of Comfort And Charm. The Main Floor Features Red Oak Hardwood Throughout The Open-Concept Living, Dining, And Kitchen Spaces, Creating A Warm And Inviting Atmosphere. Walk Out From The Dining Room To A Spacious Deck With Gazebo, Ideal For Relaxing Or Entertaining. The Primary Bedroom Includes A Walk-In Closet And 5-Piece Semi-Ensuite Bath. Two Additional Bedrooms On The Main Level Feature Durable Luxury Vinyl Plank Flooring. Downstairs, The Finished Basement Offers Even More Living Space With A Large Rec Room With Bar, An Additional Bedroom, 2-Piece Washroom And Direct Garage Access - Great For Guests Or Extended Family. The Deep Backyard Is A Peaceful Retreat, Complete With Mature Trees, Raised Garden Beds, And An 8x10' Shed For Storage. Located Just Minutes From Historic Downtown Port Perry's Shops, Restaurants, And Waterfront, This Home Combines Small-Town Living With Space And Functionality. Sellers Primarily Heat House Using Two Gas Fireplaces On Main Floor And In Basement, Heat Pump with AC Currently Used as Secondary Source Of Heat (id:60365)
1010 - 120 Dundalk Drive
Toronto, Ontario
An Absolute Show Stopper. Welcome to One of the Most Exquisite Two-Bedroom Condos at 120 Dundalk Drive! This fully renovated gem showcases over $150,000 in luxurious upgrades, blending style, comfort, and function. Step into a bright, open-concept layout with nice flooring and fresh designer paint throughout. The custom kitchen is a chef's dream-quartz countertops, beautiful backsplash, and relatively new appliances. Relax in the renovated bathroom featuring marble-look tile and elegant finishes. Two generously sized bedrooms offer large closets and coordinated modern finishes. Enjoy the convenience of all upgrades, plus a rare 20' x 8' balcony with stunning views. This unit includes 1 parking spot and ensuite locker, an exceptional bonus in the building. Maintenance fees cover all utilities, high-speed fiber internet, and cable TV. Resort-style amenities include a pool, gym, sauna, games room, and party room. Every inch has been meticulously updated for peace of mind and premium living. A truly turnkey home, perfect for stylish urban living or investment. Don't miss this rare opportunity (id:60365)
146 Ashdale Avenue
Toronto, Ontario
This custom-built modern Scandinavian eco-superhome combines warm, natural design with cutting-edge sustainability and durability. With 2.5 storeys, 4 bedrooms, and 3.5 bathrooms, it's thoughtfully architected with ICF walls, a metal roof, and solar panels for long-lasting efficiency. Expansive windows and a centralized bank of roof windows flood the home with light, while 15 zones of radiant in-floor heating keep every space cozy in winter. Designed with a distinctive split-level-roof to promote passive ventilation by drawing cooler air in at lower floors and pushing warm air up and out of the house. Solid wood materials have been preferred throughout the house to promote a cleaner indoor air and material longevity. The high ceilings and minimalist lines create a calm, airy atmosphere where form, function and eco-conscious living all come together beautifully. French immersion schools, parks galore, divine restaurants, TTC, and family friendly community! Non-legal parking pad has been actively used for 16 years. Visit www.146Ashdale.ca (id:60365)
162 Lord Roberts Drive
Toronto, Ontario
Location! Location! Location! Lovely Brick Raised-Bungalow Home. 3 Bedrooms Upstairs With 3 Bedrooms In Basement! Plus 4 Washrooms And A Separate Entrance. All branded appliances included with property. Located On A Quiet Street In A Great Neighborhood! Large Basement And A Large Backyard. new Renovated Property! Close To The Go Train, Hospital, Schools, Library, And Grocery Stores. Walking Distance To Kennedy Subway, The New Transit LRT Line, and Shopping. Excellent Property For First Time Buyers & Investors!! (id:60365)
1307 Commerce Street
Pickering, Ontario
Don't Miss This Rare Opportunity To Own A Breathtaking Custom-Built Luxury Home In One Of Pickering's Most Coveted Lakeside Neighbourhoods! This Architecturally Designed Masterpiece Offers Over 4,000 Sq Ft Of Modern Elegance With 11-Foot Ceilings, Pot Lights Throughout, And An Expansive Open-Concept Layout That Blends Sophistication With Everyday Functionality.From The Moment You Step Inside, You're Welcomed By Oversized Windows That Flood The Space With Natural Light, Showcasing The Seamless Flow From Room To Room. The Living Room Opens To A Walkout Deck, Perfect For Relaxation Or Entertaining.At The Heart Of The Home Lies A Chef-Inspired Kitchen, Complete With Premium Stainless Steel Appliances, Quartz Countertops, Custom Cabinetry, And An Oversized Centre Island. The Open Connection To The Living And Dining Areas Creates The Perfect Atmosphere For Hosting Gatherings Or Enjoying Intimate Family Moments.Upstairs, You'll Discover Five Spacious Bedrooms, Each With Its Own Private Ensuite Bath-A Rare Luxury That Ensures Comfort And Privacy For Every Family Member And Guest. The Primary Retreat Is Truly Exceptional, Featuring A Tray Ceiling, A Private Balcony Walkout, A Walk-In Closet, And A Spa-Like Five-Piece Ensuite With Double Vanity, Glass Shower, Freestanding Tub, And Striking 48x24 Porcelain Tile.The Exterior Is Just As Impressive, Showcasing Indiana Stone And Concrete Brick, Custom Stone Steps, Exterior Pot Lights, And Professionally Designed Landscaping That Elevates The Home's Curb Appeal.Adding To Its Value, The Walkout Basement With Separate Entrance Offers Two Additional Bedrooms, Two Full Bathrooms, Kitchen Rough-In, And Laundry Hook-Up Perfect For An In-Law Suite Or Exceptional Income Potential.Situated Steps From Lake Ontario, Scenic Trails, And Top-Rated Schools, This Property Combines Luxury, Location, And Lifestyle In A Way That's Truly Unparalleled. Don't Miss Out On Making This One-Of-A-Kind Dream Home Yours! (id:60365)
342 Regal Briar Street
Whitby, Ontario
Move-In Condition Home, Don't Miss It!!!Beautiful Home With Character And Street Appeal .50 Foot Wide Lot in a quiet , sought-after neighborhoods. Walk To Ravine & Park. New Paint (2024). Refurbishment Basement(2024). All The Rooms Are Great Sizes. Perfect For A Growing Family Or People Who Love To Entertain.Open Concept with Functional Layout. The Numerous Bay Windows flood the interior with natural light, creating a bright, airy and inviting atmosphere. Smooth ceiling&Hardwood Fl in Main. The spacious primary bedroom boasts a generous Walk-In closet and a private ensuite bathroom. (id:60365)
31 Tompkins Mews
Toronto, Ontario
Modern vibes and space galore, right by the Beaches shore! This stunning turnkey 4 level freehold townhome is bigger, brighter, and better, offering style, function, and comfort in one of the developments most private locations, tucked away from the noise yet just steps to the action. Built solid in this decade and bursting with thoughtful upgrades, it features 3 bedrooms, 2 bathrooms, 2 outdoor spaces, and a private garage for parking and storage. Step through low maintenance landscaped gardens into a welcoming foyer with custom built ins, then head upstairs to a main floor that truly wows. Soaring 10 ft ceilings, gleaming hardwood floors, pot lights, and designer finishes set the stage. A spacious formal dining room with custom electric roller blinds leads into a chefs dream kitchen, fully renovated with stainless steel appliances and a breakfast area, while the living room shines with custom shelving and a walkout to a private deck with gas line and BBQ, an entertainers paradise! The second floor offers two bright bedrooms with a four piece bath and laundry in between. The entire top level is dedicated to a private primary retreat with a spa inspired ensuite and rooftop deck, your very own outdoor oasis in the sky. The finished basement with new broadloom is the ultimate bonus space, perfect for a home office, gym, or playroom. Recent updates include a new roof (2023), AC and paint (2025), a fully renovated kitchen (2025), custom closets, upgraded fixtures, and new pot lights. Move in and enjoy modern Beaches living at its best. Stylish, spacious, and stress free, without the constant upkeep and renovation demands of older Beaches homes. Families love this location and community for its top rated schools, welcoming neighbours, and safe, family and pet friendly vibe. Everyone helps and looks out for each other. With nightlife, shopping, and the TTC at your door, plus the beach and festivals just blocks away, this is the lifestyle you have been waiting for! (id:60365)
101 Dixon Avenue
Toronto, Ontario
This is the one you've been waiting for! Nestled in the heart of the Beach Triangle, this stunning three-story detached gem offers the perfect balance of timeless character and modern luxury. With generous space for everyone to spread out, its ideal for both everyday living and stylish entertaining. Every detail has been thoughtfully designed, with custom closets and built-ins wherever possible--no space wasted, only smart storage solutions to keep life beautifully organized. The main floor is built for gathering, featuring radiant heated floors in the kitchen, pantry, and powder room. A hidden butlers pantry adds both charm and functionality, while a walk-out to the backyard extends your living space outdoors. The bright, thoughtfully designed laundry room makes chores feel like less of a task, and a private, separate entrance to the basement opens up income potential or a private suite option. On the third floor, the private primary retreat awaits. Skylights flood the space with natural light, while the spa-inspired ensuite with heated floors and a luxurious steam shower delivers a true at-home spa experience. A spacious walk-in closet and a sun-drenched deck--perfect for taking in Beach fireworks on Victoria Day and Canada Day--complete this serene hideaway. Opportunities to own a home of this scale and style in the Beach Triangle are rare. Don't miss your chance to make this exceptional property yours! (id:60365)

