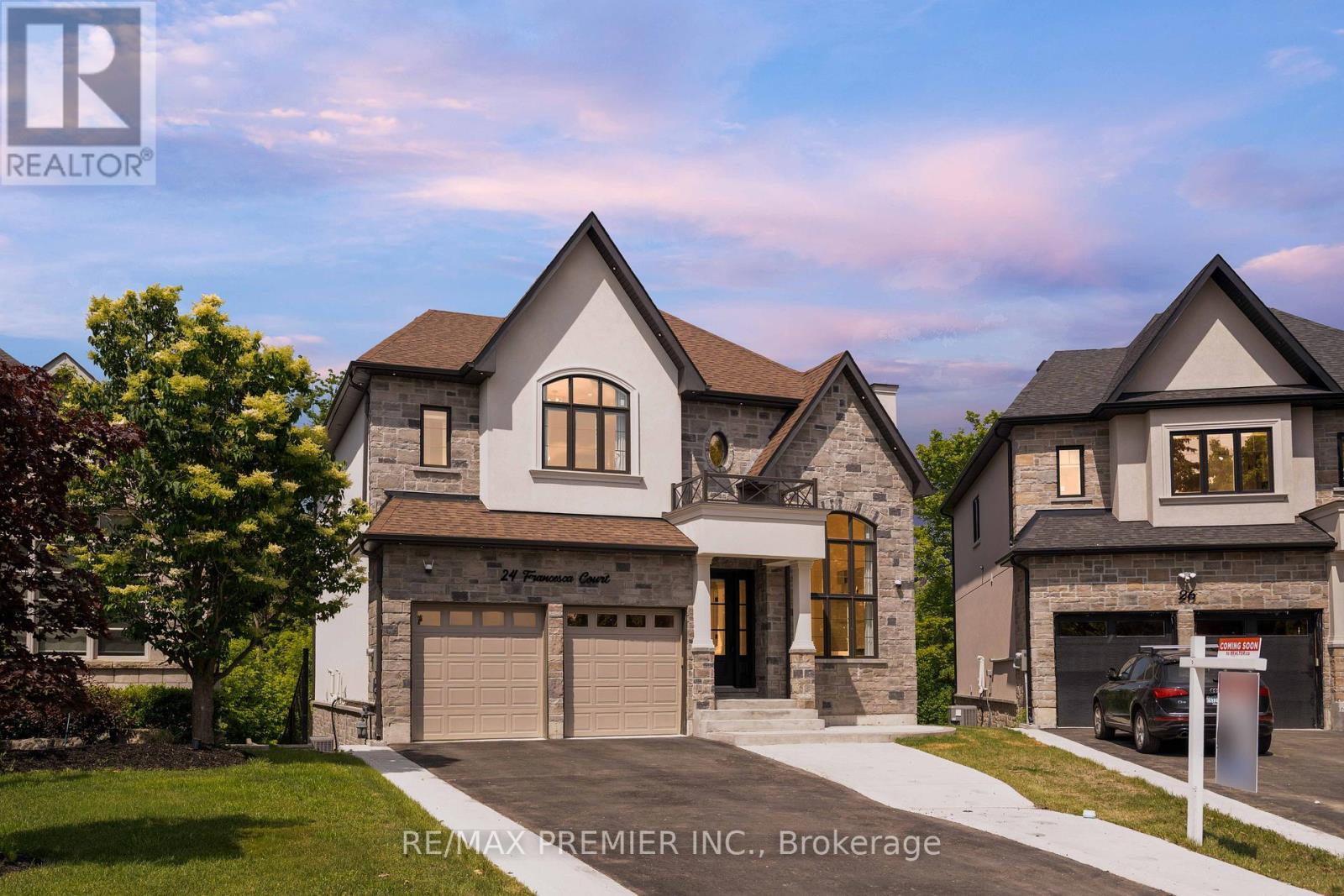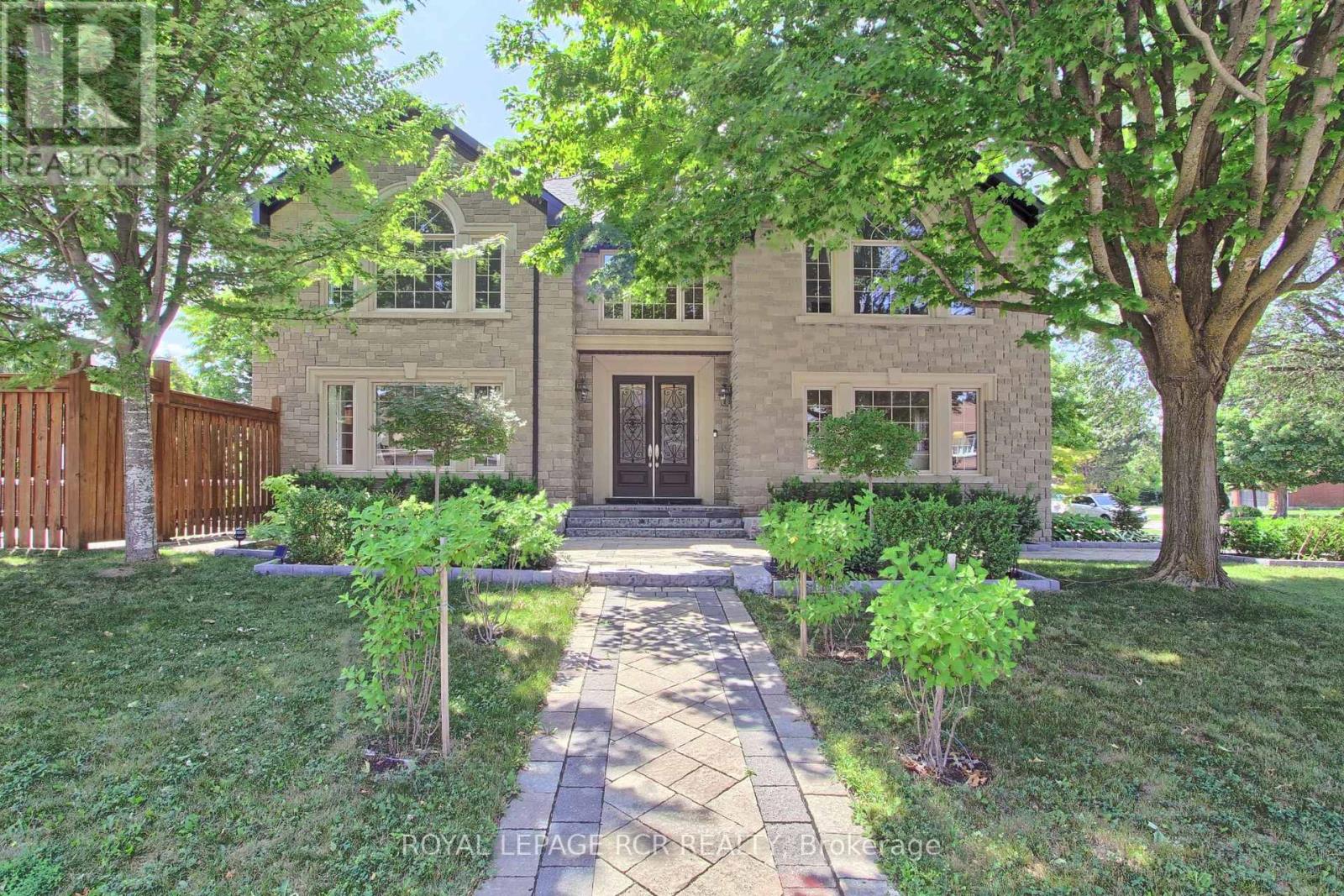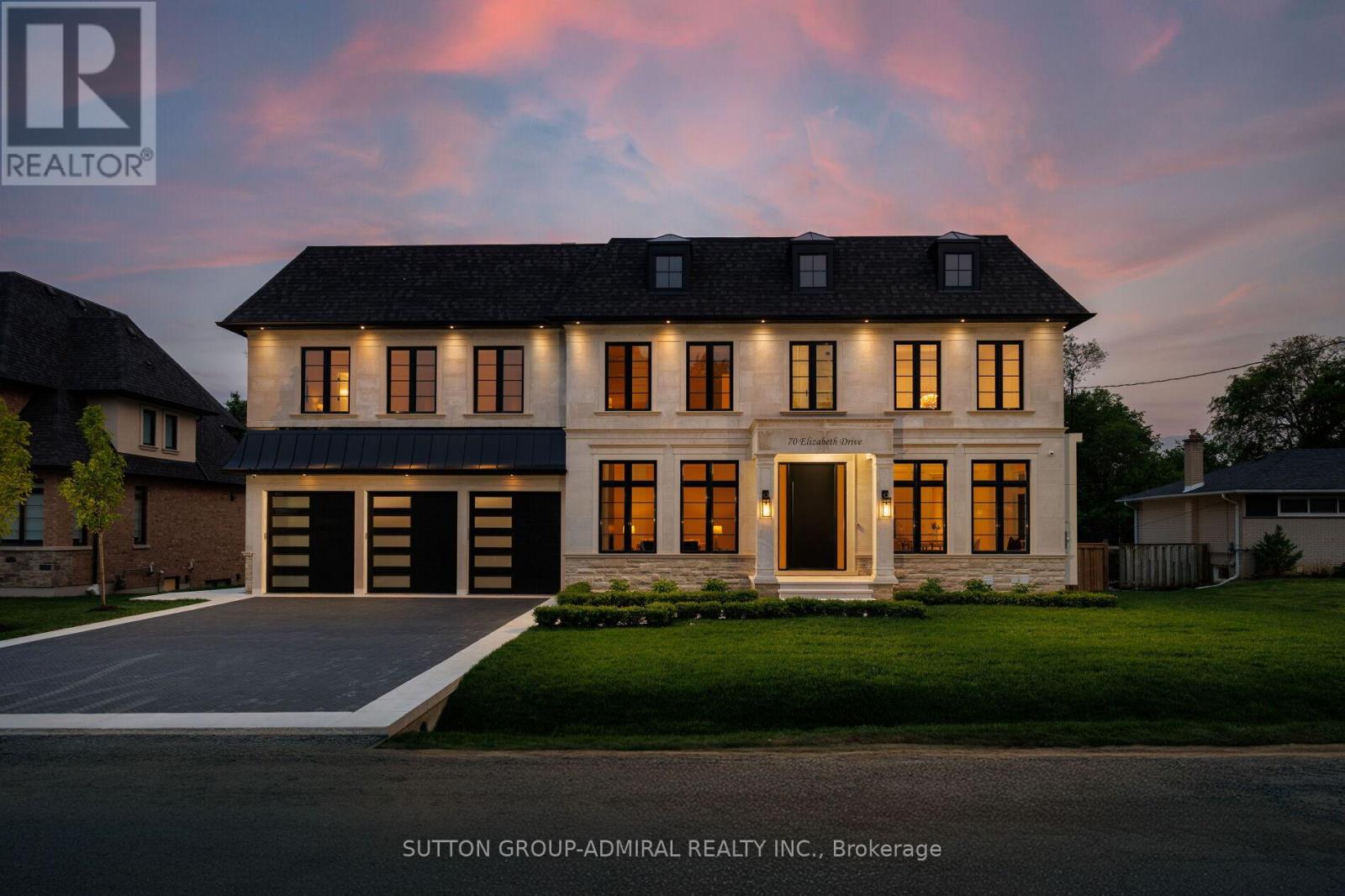28 Wyatt Lane
Aurora, Ontario
Location Location Location! Lowest Maintenance Fees in Town $260 per month! 5 Minute Drive to Go Station - This Beautifully updated 3-bedroom, 2-bath condo townhouse in a prime Aurora location. Set on a quiet street, 28 Wyatt Lane could be your next home! This bright and spacious townhome features wide plank laminate flooring, modern light fixtures, fresh paint, and upgraded electrical outlets throughout. The open-concept main floor offers a seamless flow between the living, dining, and kitchen areas, complete with a cozy breakfast nook. The primary bedroom offers large windows, ample closet space, and a private 4-piece ensuite for your comfort. Walkout from the unfinished basement to a fully fenced backyard with a stone patio and garden beds - perfect for relaxing or entertaining. Conveniently located close to top-rated schools, scenic trails, shopping, and Highway 404, this home in the Bayview-Wellington community combines comfort, style, and unbeatable access. Pets are permitted! (id:60365)
26674 Park Road
Georgina, Ontario
Tucked Away On A Beautifully Landscaped 0.68-Acre Lot, This Well-Maintained Bungalow Offers A Rare Combination Of Space, Charm, And Functionality. The Property Features A Spacious Bungalow, A Sprawling Yard, And An Impressive 1,100 Sq Ft Detached 3-Bay Garage A Unique Offering That's Increasingly Hard To Find. Inside, The Home Boasts A Timeless, Thoughtfully Designed Layout With Large, Light-Filled Principal Rooms Ideal For Entertaining Or Enjoying Quiet Family Evenings. The Primary Bedroom Features A Walk-In Closet And Private Ensuite, While Two Additional Bedrooms Provide Ample Space For Family Or Guests. Enjoy Picturesque Views Of Mature Trees And Perennial Gardens Through Expansive Windows That Bring The Outdoors In. The Unspoiled Basement, With 8-Foot Ceilings And Above-Grade Windows, Offers Endless Potential For Additional Living Space, A Recreation Area, Or In-Law Suite. Outdoors, A Long, Paved Driveway Provides Parking For Over 20 Vehicles Perfect For Guests, Recreational Vehicles, Or Large Family Gatherings. The Backyard Is Full Of Possibility, Offering Plenty Of Space For A Vegetable Garden, Chickens, A Play Area, Or Even A Small Orchard. The Impressive 1,100 Sq Ft Detached 3-Bay Garage (One Bay Is 17ft Tall With 12ft Clearance), Complete With A Concrete Foundation, And 100-Amp Electrical Panel, Is Ideal For A Workshop, Storage, Or Small Business Needs. Outside, There Are Endless Opportunities For Gardens, Homesteading And Room To Grow And Play! Centrally Located Just Minutes From Town Conveniences, On A School Bus Route And Directly Across From Sibbald Point Provincial Park For Endless Access To Beautiful Trails And Beaches! (id:60365)
B1513 - 292 Verdale Crossing
Markham, Ontario
Super scarce EV (Electric Vehicle) Owned Parking spot included in this rarely offered large one bedroom suit on high floor - comparable size to most of the one-plus den/1bath units within the building. Upgraded Patio Flooring - step out to your balcony oasis (no more dirty feet), Kasa Smart-Home Light Switch ready (download app from google/apple store), Upgraded Sliding mirrored closet in bedroom, Kitchen Island + Bar stools, Upgraded mirrored bath enclosure (no more shower curtains, only beautiful contemporary lines), New Bathroom Organizer, Kitchen & Bedroom have been changed to LED lighting save on hydro/electricity and much more. Must see to appreciate. Future shops and cafes right inside the building & family friendly amenities. Walk to Downtown Markham Cineplex, Goodlife fitness, YMCA, PanAm Center, Luccallus, Restaurants and cafes, Whole foods, Banks, Ruth Chris steak house, Pride of Canada Carousel and outdoor events throughout the year residents can enjoy. Mins to hwy 407ETR/Hwy 404, GO Station, Transit, Main St Unionville, Markham City Hall, IBM, York University and other esteemed Unionville schools and businesses. Live in the heart of Downtown Markham! (id:60365)
24 Francesca Court
Vaughan, Ontario
Modern Luxury in Prestigious Weston Downs! Welcome to this stunning custom-built home, completed in 2024, located on a rare ravine lot in the sought-after Weston Downs community. A striking modern stone facade, bold architectual windows, sleek exterior potlights and a grand oversized door set the tone for what lies within. Offering over 3,900 sq ft of modern elegance, this 4+1 bedroom, 5-bathroom home was designed with comfort, function, and upscale living in mind. Step into a grand main floor with 10-foot ceilings, hardwood floors and pot lights throughout, solid core doors, custom floor to ceiling drapes, zebra blinds throughout and an airy open-concept layout. The living room features a dramatic 20' vaulted ceiling and a beautiful gas fireplace, while the formal dining area is ideal for hosting. The expansive family room includes built-in speakers, lots of natural light and beautiful views of the ravine.The chefs kitchen boasts a large island with breakfast bar, quartz countertops, built-in appliances, and custom cabinetry. The breakfast area walks out to a private deck overlooking the lush ravine where you might even spot a deer or two .Upstairs offers 4 generous bedrooms with vaulted ceilings. The primary suite features a walk-in closet and spa-like 5 piece ensuite with 2 sinks, large shower, soaker tub and a water closet. The second bedroom has a private 3-pc ensuite, while the third and fourth share a Jack-and-Jill bath.The finished walk-out basement includes 9-ft ceilings, an extra bedroom, a 3-pc bath, and a large rec room with access to the backyard and peaceful ravine. Don't miss out on this rare opportunity to own a brand new condition home in prestigious Weston Downs. Tarion warranty until 2031. (id:60365)
41 William Bowes Boulevard
Vaughan, Ontario
Spectacular 4+1 bedroom family home located on a premium lot backing onto ravine & conservationin prestigious Eagles Landing neighbourhood. Set against a picturesque backdrop of ravine and conservation land, this home offers the perfect blend of luxury, privacy, and convenience. The main floor boasts soaring 18-foot ceilings in the family room, highlighted by expansive windows that flood the space with natural light. Ideal for entertaining, the home features generously sized principal rooms, a dedicated home office, and a well-equipped laundry/mud room with direct garage access. The upgraded kitchen is beautifully appointed with granite countertops, high-end appliances, and a walk-out to a deck that overlooks the serene, tree-lined backyard. Downstairs, the finished walk-out basement provides exceptional additional living space with a cozy recreation room featuring a stone accent wall and electric fireplace, a fifth bedroom, a 3-piece bathroom, a stylish bar area, and ample storage. Enjoy an unbeatable location with easy access to scenic walking trails, parks, top-rated schools, grocery stores, restaurants, public transit, and the renowned Eagles Nest Golf Club. (id:60365)
36 - 1 Testa Road
Uxbridge, Ontario
A cozy 2 bedroom condo townhouse with an open concept layout and walkout to patio right off the kitchen. Perfect for first time buyers, down sizers or investors. Two nice sized bedrooms, main floor in suite laundry and loads of storage space upstairs in utility room (that could also be used as an office or craft room) and more storage on the main floor under the stairs. Enjoy a private terrace and an exclusive parking spot very close to the home entrance. New windows and roof. No snow shovelling, grass cutting or maintenance! Just enjoy this adorable community that is just minutes to all amenities in beautiful Uxbridge! Shopping, transit, schools, parks, walking trails and senior centre all within minutes. Time to call Uxbridge home! (id:60365)
57 Richard Boyd Drive
East Gwillimbury, Ontario
Perfect property for buyers that want to rent the whole house and have the mortgage paid for. Tenets have a contract to rent the property until February 2026. no late payments for rent have been made at all, payments have been made on time every month. (id:60365)
4211 - 898 Portage Parkway
Vaughan, Ontario
Modern urban living at its finest in this bright and beautifuly appointed 503 sq ft suite plus a generous 105 sq ft balcony, located in Transit City 1-part of a visionary master-planned community deisgned for ultimate convenience in the heart of the Vaughan Metropolitan Centre. This intelligently desinged 1-bedroom, 1-bathroom unit features a sleek open-concept layout with 9-foot ceilings, stylish laminate flooring, and a contemporary kitchen outfitted with quartz countertops, designer tiled backsplash, undermount lighting, built-in fridge and oven, cooktop stove, microwave, and ample cabinetry-perfect for both everyday living and entertaining. Elegantly upgraded with modern cabinetry, custom vanities, chic laminate flooring and thoughtful finishes throughout, this suite offers both function and flair. Step out onto the oversized balcony and take in the breathtaking, unobstructed views-ideal for enjoying warm evenings or watching fireworks light up the skyline. A storage locker is included for your convenience. Enjoy access to exceptional building amenities, including a 24 hour concierge, party and games rooms, theatre, BBQ terrace, golf and sports simulators, stylish lounges, and exclusive memgership to the adjacent YMCA fitness centre. Just steps to the subway and moments to York University, IKEA, Costco, Walmart, Vaughan Mills, movie theatres, and Canada's Wonderland. With easy access to highways 400, 407, and 7, plus a variety of top-rated restaurants and shops, this is a prime opportunity to live or invest in one of Vaughan's most connected and fast-growing communities. (id:60365)
646 Brooker Ridge
Newmarket, Ontario
Executive Living with Luxury, Space, and a Backyard Oasis. This magnificent turn-key home was newly renovated throughout, nothing left to do but unpack & enjoy. From the moment you walk in, you'll notice the impeccable craftsmanship, modern finishes, and open-concept design that flows throughout the home. Offers over 5000 sq ft of living space. Located in prestigious Stonehaven-Wyndham Village. Highlights of main floor include: spectacular 2 storey grand foyer, custom gourmet kitchen that makes everyday living a dream, family and living rooms conveniently have 2 fireplaces, formal dining room and office. Highlights of 2nd floor include: custom built primary bedroom with 5-piece luxurious spa, all secondary bedrooms are spacious, bedroom 2 with 3 Pc Ensuite. Two bedrooms have vaulted ceilings. Fully finished basement offering extra living space & comfort with recreational area including wet-bar, perfect home gym and lots of storage space. Resort-style backyard oasis featuring a sparkling in-ground saltwater pool, lounging areas, and lush landscaping, your private paradise for summer relaxation. (id:60365)
14 Martell Gate
Aurora, Ontario
Absolutely Beautiful Large & Spacious 3 Bed/3 Bath TH. in the Heart Of Aurora, quiet family friendly-street in desirable Bayview-Wellington area. Very Clean and well maintained. Modern Kitchen with great Appliances, Hardwood Floors. Very Convenient Location, Mins To 404, Go-Train, Shopping Plazas, Elementary School & All Amenities! South Facing, Fully Fenced Backyard, Direct Access from the Garage, Central Vac., Extra Garage Storage. Will NOT last Long. (id:60365)
6480 Owen Road
Uxbridge, Ontario
What a fabulous location and parcel of land! Situated on highly desirable Owen Rd. in beautiful Uxbridge. Just over 58 acres with 50 acres of workable land currently rented out to local farmers. Privacy abounds with the house and outbuildings nestled in a treed area in the middle of the property. Bring your ideas, plans and imagination and enjoy putting your own creative stamp on this excellent slice of Uxbridge countryside. (Buyer to do their own due diligence.) Quiet, peaceful and low traffic setting yet within minutes of Town amenities, shopping, schools & commuter routes. Don't miss out on this excellent opportunity! Seller would entertain a 'Seller take back mortgage' at terms set out by the Seller. (id:60365)
70 Elizabeth Drive
King, Ontario
Discover unparalleled elegance in this custom-built luxury home, nestled on a beautifully treed lot in one of Nobleton's most desirable neighborhoods. This stately residence offers the perfect blend of timeless elegance and modern sophistication, featuring a stunning Indiana limestone front that sets the tone for the refined finishes within. Designed for both grand entertaining and everyday luxury, the home boasts a triple-car garage, private elevator, and expansive walk-out finished basement, complete with a home gym, stylish bar, spacious recreational area and an additional bedroom with full bathroom and second laundry room- ideal for guests or extended family. The home's interior boasts rich detail with a grand custom 9 ft front door leading to soaring 21 ft ceilings in the foyer and 11 ft ceilings on the main floor. It features approximately 7000 sqft of elegant living space. A formal and inviting living room with a gas fireplace, a formal dining room with herringbone oak hardwood floors and soaring cathedral ceilings with an access to the server. The spacious family room flows seamlessly into the open concept gourmet kitchen, complete with custom cabinetry, premium appliances and walk-out access to a large deck- ideal for entertaining or unwinding in nature.The primary suite is a true retreat, featuring a large picture window overlooking the treed lot and saltwater pool, and a spa-inspired ensuite with a luxurious soaker tub, oversized glass shower, and custom double vanities. Each of the three additional bedrooms offers walk-in closets and private ensuite bathrooms, providing ultimate comfort and privacy for family or guests. Outdoors, enjoy the resort-style saltwater inground pool with cascading waterfalls, surrounded by mature trees for unmatched privacy and tranquility. A rare opportunity to own a truly elegant and upgraded luxury home in the heart of Nobleton (id:60365)













