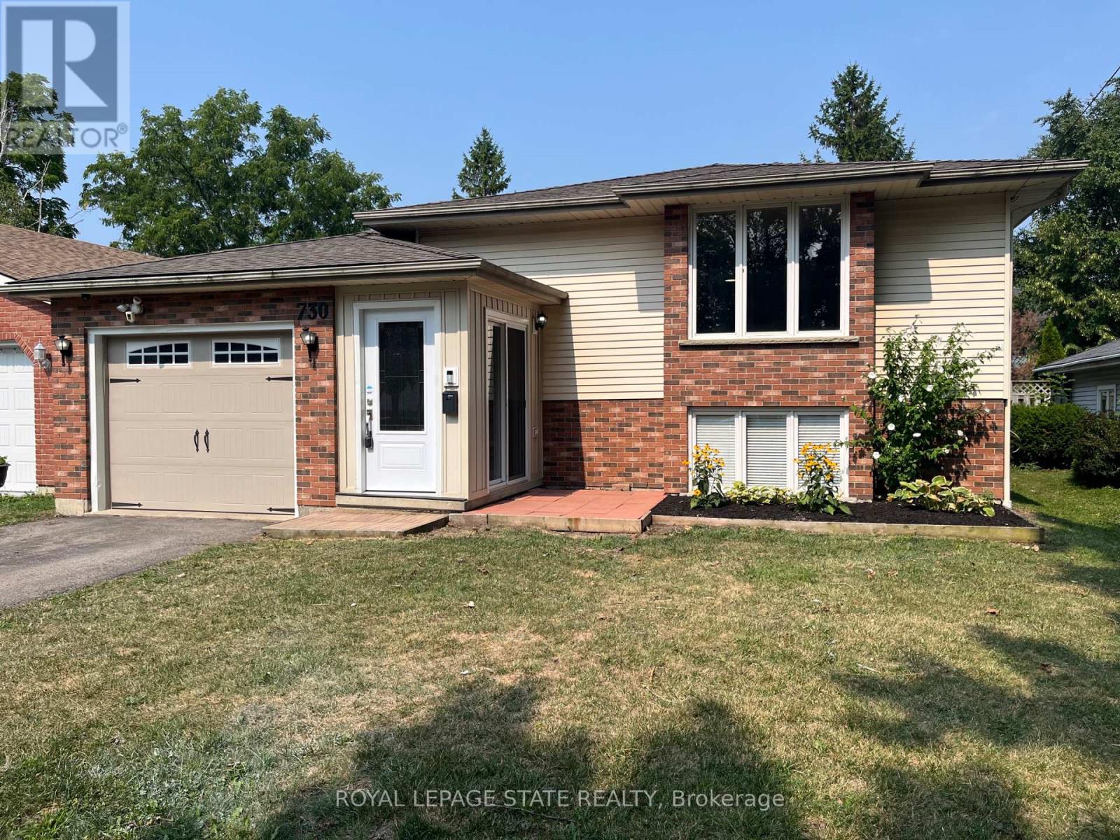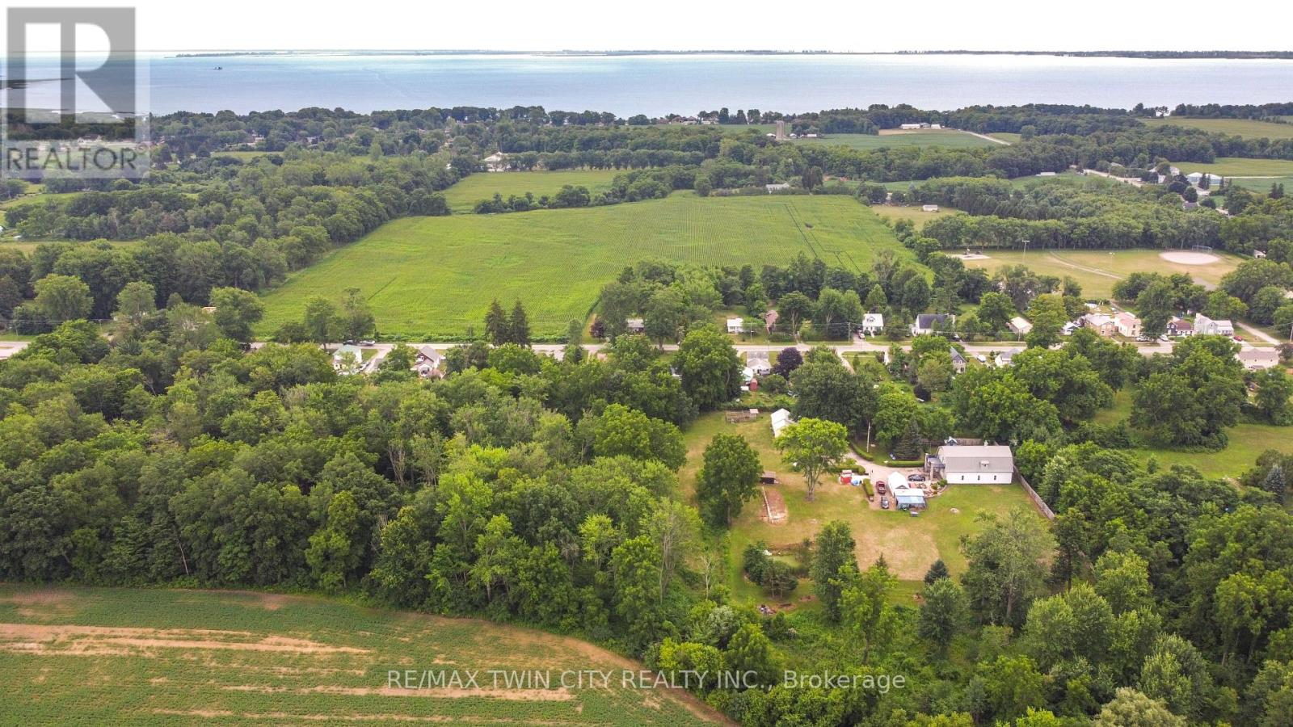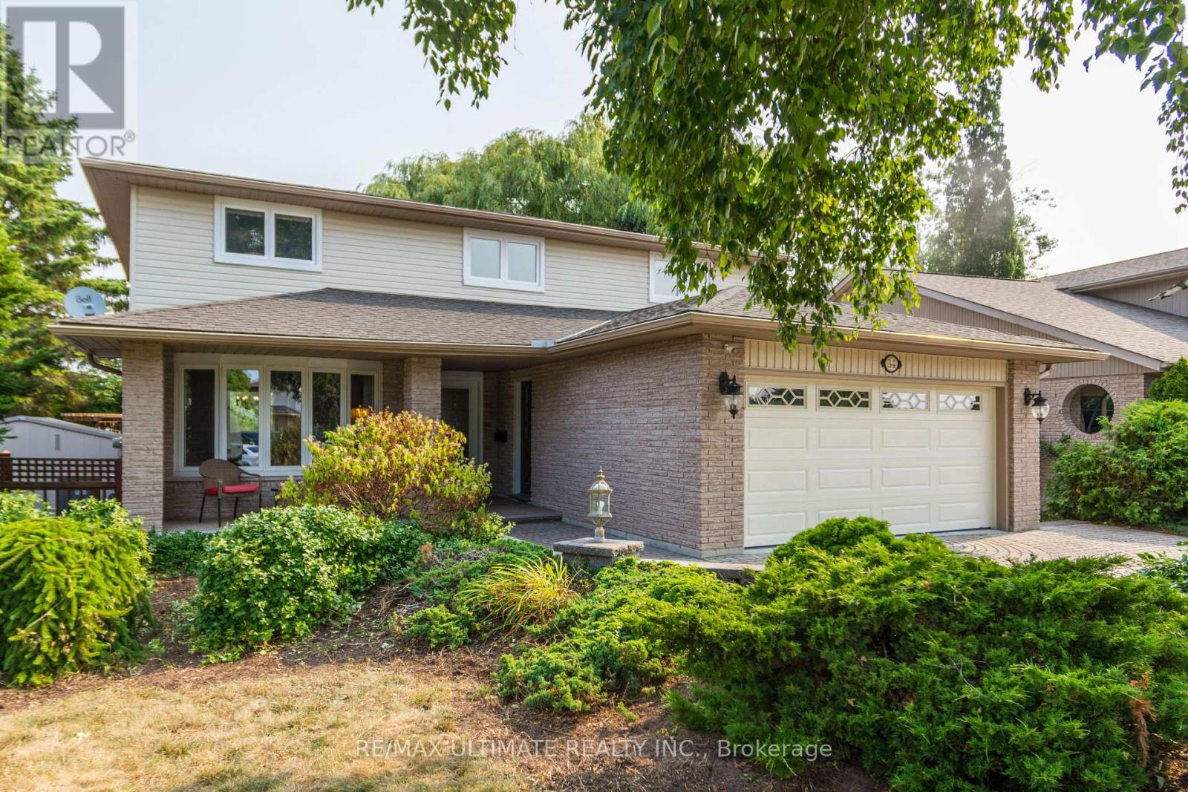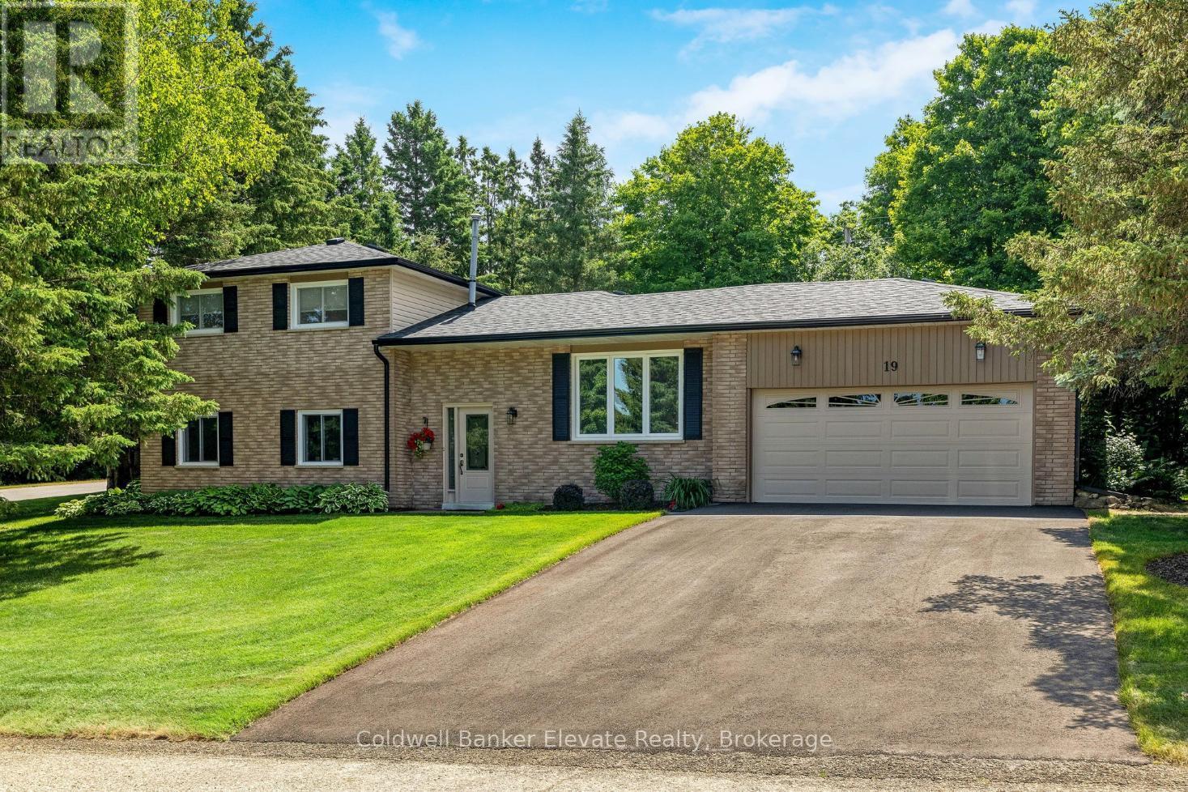322 Centre Street
Espanola, Ontario
Prime Location In Espanola, 2 Story Commercial Building In The Main Street, Super Rare Investment Opportunity, The Owner Is Operating The Restaurant Business Over 15 Years. Lots Of Parking. 4 Bedrooms Apt In The Second Floor. (id:60365)
182 Eden Oak Trail
Kitchener, Ontario
Ridgewood model by New Lifestyle Homes is more than just a house its a lifestyle. Boasting 4 spacious bedrooms, 3.5 luxurious bathrooms, this home offers thoughtfully designed layout for modern family living. From the moment you arrive, the elegant exterior, wide front porch & parking for 3 vehicles (one in garage, 2 in driveway) set the tone for whats inside. Step into a carpet-free main level enhanced with premium flooring (2023) and soaring 9-foot ceilings that create a bright and open feel. The chef-inspired kitchen, featuring ceiling-height cabinetry, an oversized island, stainless steel appliances & ample counter space perfect for hosting, cooking, or family baking sessions. The upper level features a serene Primary Suite with a large walk-in closet & a spa-like ensuite bathroom. The additional 3 generously sized bedrooms are ideal for growing families, offering plenty of space for full-sized furniture and large closets for effortless organization. Downstairs, the fully finished basement, done in 2017, featuring a sprawling recreation room, ideal for movie nights, kids' play area, or a future home gym. With a full 3-piece bathroom, the space also offers the flexibility for an in-law suite or guest retreat. Step outside to a backyard designed for enjoyment and privacy complete with exposed aggregate concrete patio, a fully fenced yard & ample space for BBQs, entertaining & play. The Location is unbeatable. Just steps from top-rated schools, parks, trails & the scenic Grand River, this family-friendly neighbourhood offers the perfect balance between urban convenience and natural beauty. Enjoy nearby shopping, dining, public transit, and quick access to highways. A vibrant community with a stunning home, This is a place to grow, connect & create lasting memories. Book your showing today and make its your before its Gone! (id:60365)
844 Ann Street
North Bay, Ontario
Charming bungalow close to the lake and University. This bright Sun filled home offers a mix of comfort and convenience. Walking distance to bus stop and amenities. The whole home has been freshly painted and features original hardwood throughout main floor. The living room boasts large windows and is a great space for enjoying time with family and friends. The kitchen has lots of cupboard space and tile floor. There are two spacious bedrooms and a full bathroom to complete this level. The rear entrance means this home could be used as a potential in law or rental set up. There is currently one bedroom, a huge family room, laundry and tons of storage in the basement. (there is enough space to create a second bedroom if desired.) Outside, enjoy relaxing mornings with coffee or evenings with a glass of wine on the huge private rear deck. There's a shed for storage and convenience. Updates include roof, furnace and AC all in 2019. (id:60365)
90 White Owl Crescent
Brantford, Ontario
Welcome home to 90 White Owl Crescent in Brantford. This updated semi-detached home is located in a quiet, family-friendly neighbourhood, just minutes from highway access, schools, shopping and parks. Featuring 3 bedrooms, 1 bathroom, a finished basement and a spacious fenced yard, this property checks all the boxes. The main floor offers a functional layout with great flow from the front living room through to the open-concept kitchen and dining area. Large front windows bring in plenty of natural light, while the renovated kitchen (2025) includes modern finishes and ample workspace. Patio doors off the dining area lead to a fully fenced private backyard. Upstairs, you'll find three well-proportioned bedrooms and a freshly updated bathroom with stylish fixtures. The finished basement provides additional living space with a rec room, perfect for a TV area, games, or a home office, plus a dedicated laundry room. 90 White Owl Crescent is a move-in-ready home in a prime location - dont miss the opportunity to make it yours. (id:60365)
730 John Street
Haldimand, Ontario
Welcome to 730 John Street. This raised ranch, semi-detached home is connected only at the garage! Nestled on a generous lot with a spacious fenced backyard with patio, there is plenty of room for kids, pets or outdoor gatherings and family fun. Inside, youll find a bright, open concept layout design with a spacious kitchen, loads of cupboards and storage and a central island that flows into the sunlit living / dining space for seamless entertaining. The main level offers two generously sized bedrooms, while the finished basement offers even more space with a large rec room, an extra bedroom, and a flexible dengreat for a home office, gym, or hobby room. Plus, theres an attached insulated, heated garage for added storage and convenience. A great home with tons of space for the whole family! (id:60365)
103 - 5055 Greenlane Road
Lincoln, Ontario
Recently built 1 bedroom plus Den condo comes with 1 underground parking spot, 1 storage locker & a state of the art Geothermal Heating and Cooling system which keeps the hydro bills low!!! The unit features an open concept floor plan with a fabulous kitchen overlooking the living space and a direct walk-out to your outdoor patio. The condo is complete with a 4 piece bathroom and in-suite laundry. Enjoy all of the fabulous amenities that this building has to offer; including a party room, modern fitness facility, rooftop patio and bike storage. Situated in the desirable Beamsville community with fabulous dining, shopping, schools and parks. 25 minute drive to downtown Burlington, 20 minute commute to Niagara Falls! (id:60365)
141 Queen Street
Norfolk, Ontario
A Private Country Property on 8.5 Acres thats a Nature Lovers Retreat! This impressive property thats close to the water has a pond and a creek running through it, a spacious home with an open concept main level that has a high ceiling featuring a beautiful kitchen with 2 islands, attractive flooring, a large living room for entertaining, a loft area, generous sized bedrooms, an immaculate 4pc. bathroom, a formal dining room for family meals with patio doors leading out to an elevated deck that has stunning views of the property, and a 35ft. x 20 ft. heated workshop that will be perfect for the hobbyist. There is also a lovely detached 2-bedroom bungalow on the property that boasts a cozy living room, a dining room, a bright kitchen, and a partially finished basement. The bunkhouse on the property offers lots of possibilities but it would make a great space for a home business or office, or a man cave, or a separate area for a teenager to hang out with their friends. You can enjoy going for hikes on your own property with approximately 4 acres of natural bush that has an abundance of wildlife with rabbits, turkeys, and deer that are frequently seen at the property. The main buildings have metal roofs, the property is serviced by municipal water, there's a big above ground pool with a deck, a hot tub, and plenty of parking and space for all of your toys. Located close to the water and between the sandy beaches of Long Point and Turkey Point. A property like this rarely comes on the market so don't miss out on this excellent opportunity to enjoy the peace and quiet this property has to offer. Book a private viewing for this spectacular property! (id:60365)
375 River Oak Place
Waterloo, Ontario
Exquisite Lakefront Estate in Prestigious River Oak Estates-welcome to a rare & extraordinary opportunity-one of the only lakefront estates in the city, offering private access to Emerald Lake. Nestled on 0.53 AC of pristine waterfront, this custom-built legacy residence is a statement of timeless elegance & luxury. Tucked on a private court, this stately home spans over 9,100 SF of living space, w/ 5 beds, 6 baths, & resort-style amenities. Step into the grand foyer, featuring soaring ceilings, sweeping staircase, & classic centre hall plan. The main lvl boasts a living rm w/ gas FP, 10-chair dining rm, & a 2-storey great rm w/ gas FP & serene lake views-ideal for grand events/quiet moments. The chefs kitchen incl. granite counters, centre island, walk-in pantry, & breakfast area w/ patio access, ensuring seamless indoor-outdoor living. A den/office/games rm w/ built-in bar (future main-flr bedrm potential) & 2 powder rms complete this lvl. Dual staircases lead to the upper lvl, where a catwalk provides stunning views of the great rm/entry/lake. The luxurious primary wing features a 5-pce ensuite, dual walk-in closets, a private dressing rm/lounge w/ balcony, office/exercise area, & kitchenette/laundry rm. 3 addl spacious bedrms, each complimented w/ access to a bathrm. A bonus upper loft w/ gas stove adds versatility. The lower lvl features an updated home theatre w/ motion-activated seating & a spacious rec rm. This lvl also offers nanny/in-law suite potential, w/ a bedrm, bathrm, workshop/multi-purpose area (future kitchen), & walk-up access to the garage. The landscaped grounds create a resort-like retreat, featuring in-ground pool, expansive patios, & outdoor kitchen. A covered gazebo/sitting area, surrounded by mature trees & peaceful lake views, offers the perfect place to unwind. Nestled in a private neighbourhood, steps from Kiwanis Park, trails, Grand River, restaurants, shopping, schools, & HWYS, this is a truly iconic, once-in-a-lifetime opportunity. (id:60365)
311 - 108 Garment Street
Kitchener, Ontario
Fantastic opportunity to rent a modern condo in the heart of Kitchener. Welcome to 108 Garment Street in Kitcheners Innovation District, steps to downtown and transit. This 3 year old one bedroom condo is all about lifestyle, with its thoughtful, welcoming layout. It has a 4 piece bath with tub! It also has 30 stove and full sized laundry. This is the perfect place complete with South Western facing balcony to extend those late summer evenings overlooking the sunset. There are no rental fees, and high speed internet, water and heat are included in the condo fees! Occupants only need to pay separately for electricity. Parking is available at the building on a rental basis if required. (id:60365)
21 Lamb Crescent
Thorold, Ontario
Welcome to Hansler Heights, Thorold. 21 Lamb Crescent is a fabulous 3 Bedroom, 2 1/2 bathroom Freehold Townhome situated on a Premium Ravine lot, backing onto Serene Pond with no Rear Neighbours and Full Walkout Basement with patio door. The Open Concept home features engineered hardwood floors, quartz countertops, upgraded kitchen cabinets and main level patio door walkout to private deck and view of pond. The Open Kitchen features a generous island, Stainless steel appliances and plenty of space to entertain. The upper level offers a spacious primary bedroom with 3pc ensuite and large walk in closet. Two additional bedrooms, a spacious 4 pc bathroom and upper level laundry complete the bright and open second level. The lower level offers high ceilings, bathroom rough in and a walkout to the backyard/pond and great potential for your design ideas. Single car garage with Automatic remote and 2 additional driveway parking spots on the Concrete finished driveway. This gorgeous subdivision is in very close proximity to all amenities, schools, shopping, grocery stores, Niagara College and Highway 406. There is a Kids park steps away and a very safe neighbourhood for walking with the family. No need to worry about additional condo fees, this home is 100% Freehold. Come and have a look at what this property has to offer and book your private showing today! (id:60365)
34 Briarwood Cres Crescent
Belleville, Ontario
Pride of ownership shines throughout this beautifully maintained detached home, ideally locatedon a quiet crescent in one of Bellevilles most desirable neighborhoods. Thoughtfully updatedand freshly painted from top to bottom, this home offers a functional and flexible layoutperfect for families, professionals, or anyone seeking move-in ready comfort.The upper level features three spacious bedrooms, including a bright and inviting primary suitecomplete with a walk-in closet featuring custom built-in organizers and a private 3-pieceensuite bath. The main level is warm and welcoming, with a well-designed kitchen that overlooksthe professionally landscaped backyard and the peaceful green space beyondperfect for relaxingor entertaining with a view.The fully finished basement adds incredible versatility with an additional bedroom, a largerecreation room with above-grade windows that bring in plenty of natural light, a full 3-piecebathroom, and ample storage spaceideal for guests, a home office, or multi-generationalliving.Recent upgrades include a new insulated garage door and a full roof replacement completed in2019, offering added comfort and peace of mind. With tasteful updates throughout and atranquil, nature-facing backyard, 34 Briarwood Crescent is a true gem in Bellevilles east end. (id:60365)
19 Wesley Crescent
Erin, Ontario
Neat as a pin and brimming with pride of ownership, this beautifully upgraded 4-level sidesplit is the ideal place to plant roots and grow. Pull up to the tree-lined corner lot to find plenty of parking on the 4-car driveway leading to the attached 2-car garage. Step up into the main floor and be greeted by loads of updates, including engineered hardwood that flows throughout the main and upper levels, updated lighting, and new windows on the lower, and exterior/walkout doors. The living and dining rooms are bright, and the kitchen is fresh, modern, and functional, featuring quartz countertops, sleek new stainless steel fridge and smart stove, updated lighting, and a walkout to the deck overlooking a beautifully landscaped yard. With 4 bedrooms - 3 tucked upstairs and a fourth on the ground level that makes a perfect office or guest room - there's space for everyone. A cozy ground-level family room with a second walkout invites you to relax, unwind, or entertain, with easy access to your backyard oasis. Plus, the home extends further to a fully finished basement with rec room and laundry. Outside, the private yard is the perfect balance of beauty and functional space with perennial plantings and dedicated living areas. Enjoy a morning coffee on the wood deck, or host weekend BBQs on the patio, all to the sound of your charming pond feature. Located on town water and just steps to all the charm and community found in the Village of Erin, this home offers the best of near-country living with in-town convenience, an ideal fit for young families looking for that perfect home outside of the city. Nothing to do but move in and make memories! (id:60365)













