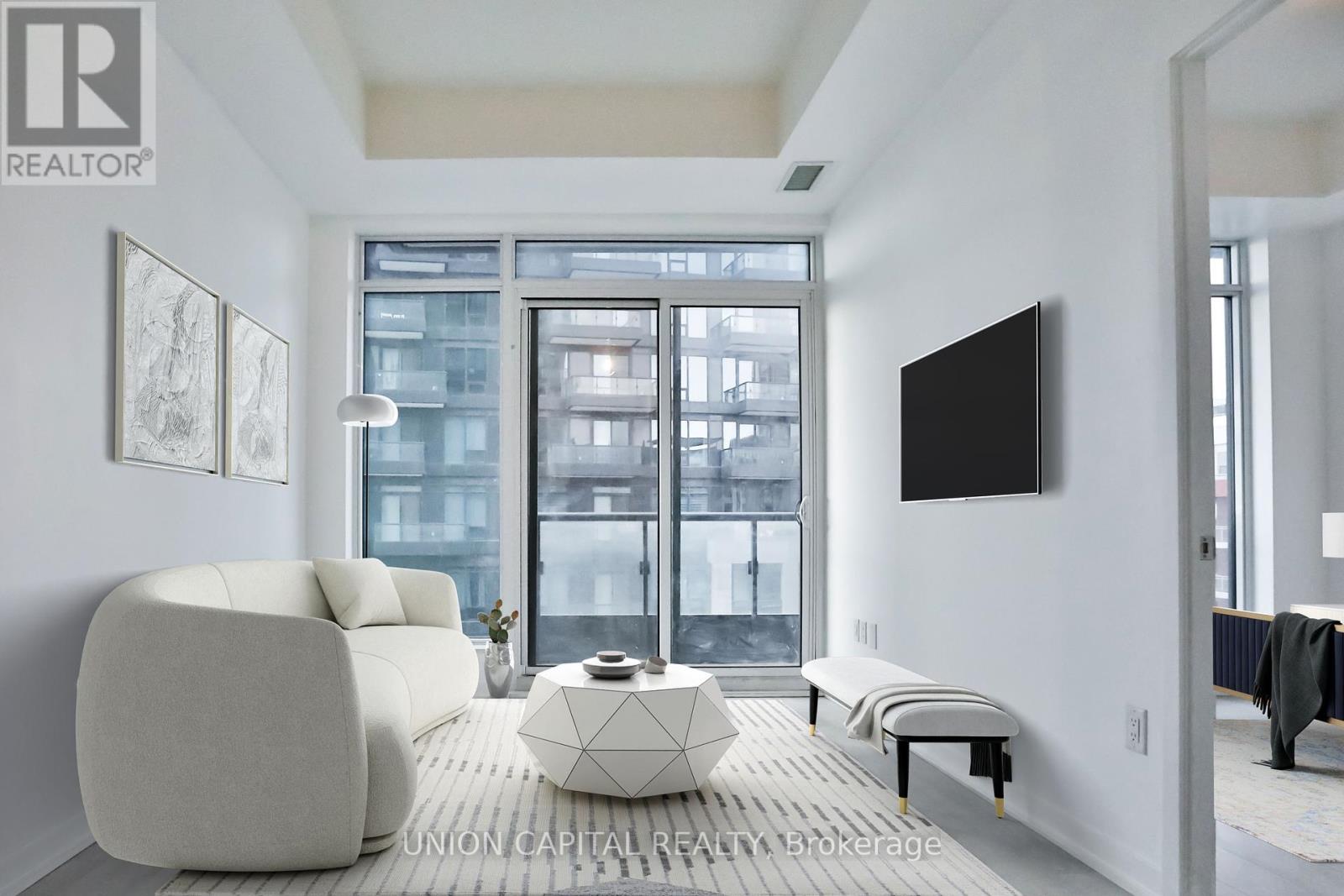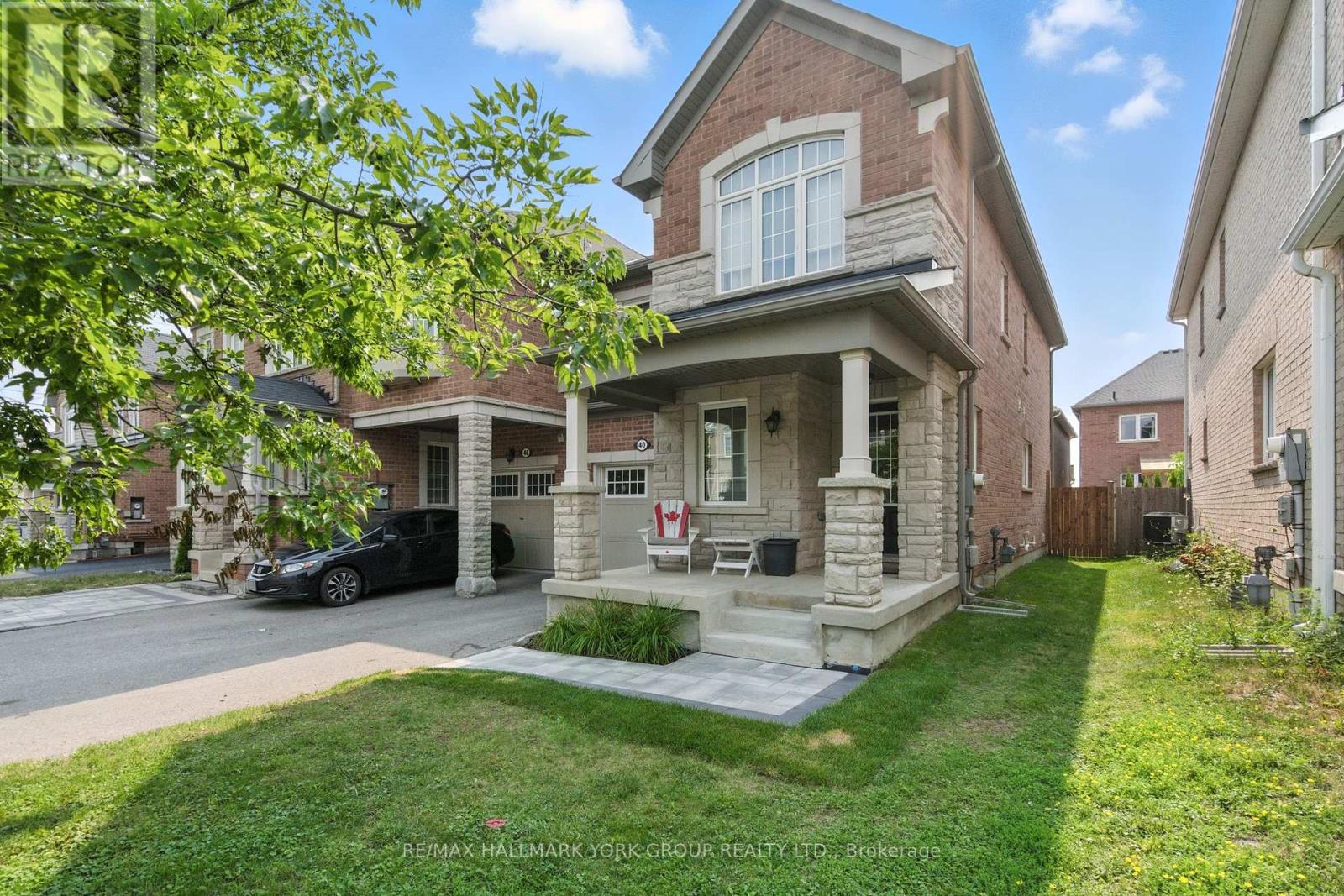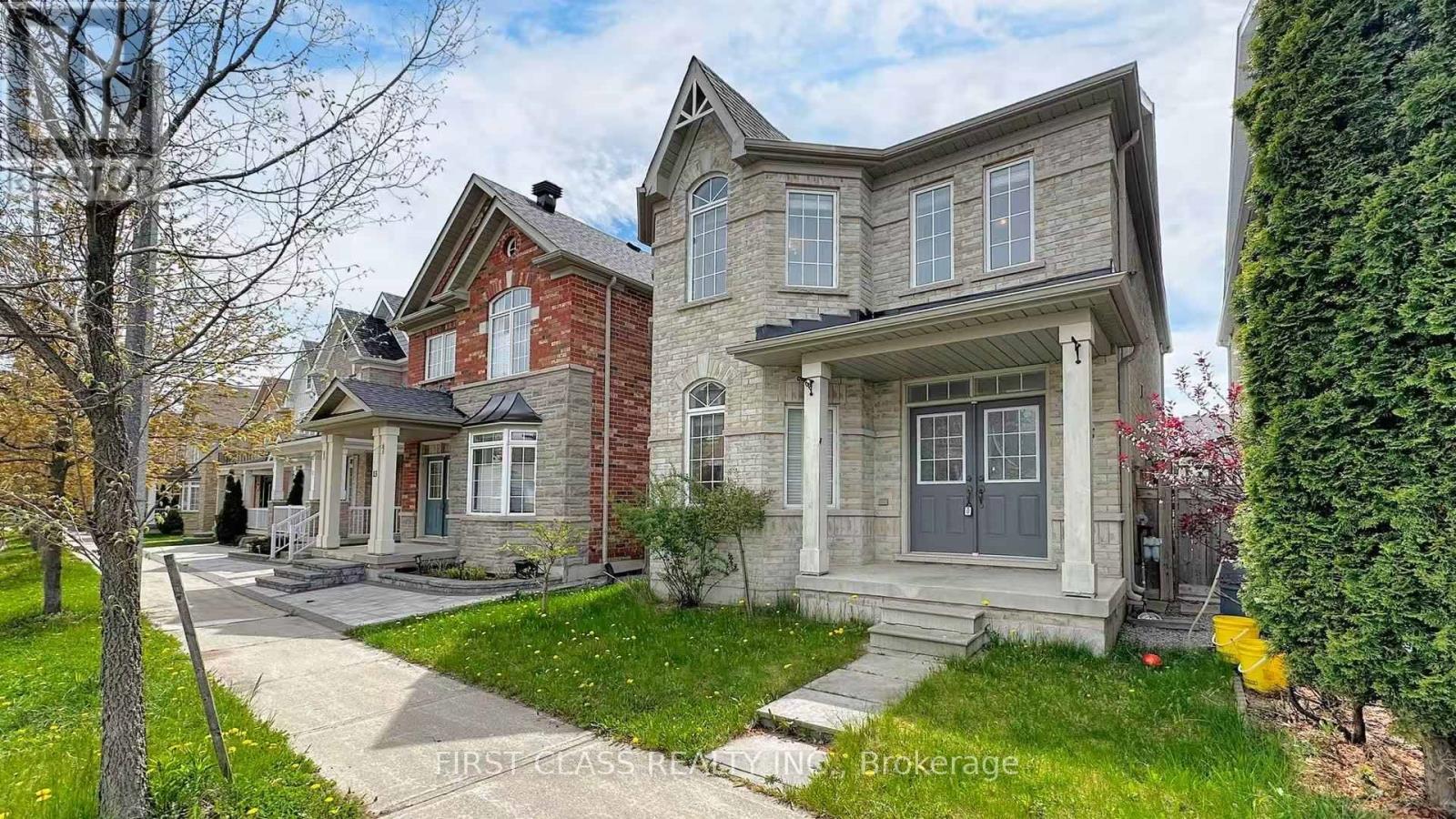56 Cynthia Crescent
Richmond Hill, Ontario
** A large , rare and expansive 114 ft by 149 ft lot backing onto a tranquil RAVINE ** Welcome to this stunning detached home. This oversized property offers exceptional privacy, outdoor space, and breathtaking views perfect for family living and entertaining. The main floor boasts a spacious open-concept kitchen and living room, designed for comfort and elegance. Enjoy panoramic views of the pool and ravine through oversized windows and relax in the living room with soaring cathedral ceilings and twin smart pot lights, creating a bright, inviting atmosphere. Recently renovated from top to bottom with permits, this home showcases luxurious finishes and smart design throughout. The gourmet kitchen is a chefs dream complete with a large island featuring an integrated wireless phone charger, brand-new built-in appliances, modern cabinetry, and premium finishes throughout. The primary bedroom is a private retreat, complete with a stunning view of the pool, custom built-in closets, and a modern Steam sauna in the spa-like en-suite bathroom offering comfort and luxury. All other bedrooms also feature built-in closets, offering ample storage and convenience for the whole family. A generously sized family room offers the perfect space for gatherings, entertainment, and relaxation ideal for creating lasting memories. The fully finished walk-out basement features Speaker wire rough-in in the basement a second kitchen that opens directly to the backyard with an in ground pool an ideal setup for hosting summer gatherings or creating an in-law suite. The backyard oasis is surrounded by nature and backs onto a peaceful ravine, offering ultimate privacy and tranquility, New shed with a solid 1-ft concrete base. Two car garage with rough-in 50-amp EV charger . New furance (2023), Cac(2023), High Efficient Tankless Water Heater(2023), Pool Equipments(2023). (id:60365)
702e - 8868 Yonge Street
Richmond Hill, Ontario
Discover the epitome of modern living in this stunning 1-bedroom condo with 10 foot ceilings, ideally situated on Yonge St in the highly sought-after transit-focused area of Richmond Hill. This elegant residence features a spacious open-concept layout, perfect for entertaining and everyday comfort. Enjoy the luxury of your private terrace with west and south views, an ideal spot for relaxing and outdoor dining. This condo comes with one owned parking spot and a convenient locker, ensuring ample storage and ease of living. Location is everything and this condo excels in that regard. You're steps away from public transit, making your commute a breeze. Nearby, you'll find a plethora of grocery stores, retail shops, and dining options, catering to all your lifestyle needs. Don't miss this rare opportunity to own a piece of Richmond Hill's prime real estate. Schedule a viewing today!! **EXTRAS** Visitor Parking, Dog Wash, Gym, Basketball Court, Newly Built October 2022 (id:60365)
40 Hutt Crescent
Aurora, Ontario
Dont miss this one! Beautiful freehold end-unit townhouse - no condo fees! Comfort and style in a perfect blend of modern design and functional living. Open concept main floor with laminate flooring and a modern kitchen featuring stainless steel appliances and an eat-in area. Second floor provides a generous primary bedroom with 4-piece ensuite and new broadloom (2025), two secondary bedrooms with new broadloom (2023) and a dedicated laundry room for added ease and efficiency. A finished basement retreat with new broadloom (2025), a wet bar, a 2-piece bathroom and added Rockwool Safe & Sound insulation for sound dampening between main floor and basement provides a cozy and stylish space that's perfect for game nights or movie nights. Outdoor living is at its best on the beautiful new custom stone patio (summer 2025) thats ideal for BBQs and outdoor get togethers and a private fenced backyard for kids, pets or just relaxing in peace. All this in a highly sought after location close to all amenities including schools, parks, walking trails, shopping, restaurants, big box stores, Cineplex movie theatres, fitness centres and public transit including Go Train. Within close proximity to Hwy 404 for easy access to the GTA. (id:60365)
1359 10th Line
Innisfil, Ontario
Welcome to 1359 10th Line, Innisfil - where charm meets convenience! This well-maintained 2+1 bedroom, 1 bath bungalow sits on an impressive 248.93 ft x 173 ft lot, offering space, privacy, and endless potential. Located just minutes from Innisfil Beach Park and the world-class amenities of Friday Harbour, this home is ideal for first-time buyers, downsizers, or investors looking for a prime location. Step inside to a bright living space and functional kitchen, complete with a new dishwasher (2023) for added ease. The finished lower level, with its separate rear entrance, provides flexible living space - perfect for a third bedroom, home office, or potential in-law suite. Major updates have been completed for your peace of mind, including a new roof (2013), furnace and air conditioner (2021) - a valuable upgrade for comfort and efficiency - new garage door (2022), front door (March 2025), and a freshly sealed driveway (2024). The oversized garage offers plenty of room for parking or storage, and the expansive lot gives you space for gardening, entertaining, or future expansion. Located in a friendly neighbourhood close to parks, beaches, shopping, schools, and commuter routes, this property is a rare opportunity to own in one of Innisfil's most desirable areas. Don't miss your chance - book your showing today! (id:60365)
71 Clovelly Cove
Georgina, Ontario
Luxury Bungalow Steps From The Shore!Beautifully Built In 2014, This 1952 Sq Ft Sun-Filled Stone Bungalow Offers Refined Craftsmanship And Timeless Design In An Unbeatable Location. Situated On A Generous 100 X 150 Ft Lot Just Steps To Lake Simcoe And The Corner Park, This Home Is Loaded With Luxury Finishes And Custom Details Throughout.Inside, Youll Find Soaring 10-Ft Ceilings, Custom Millwork Including Wainscotting And Coffered Ceilings, Solid Core Doors, And Solid Maple Hardwood Flooring Across The Main Floor. The Open-Concept Layout Is Perfect For Entertaining, With A Gourmet Kitchen Featuring A Show-Stopping 14-Ft Island, Stainless Steel Appliances, Double Oven, Pantry, And Striking Gas Fireplace With Stone Surround. Built-In Smart Lighting And A Speaker System Elevate The Ambiance Throughout The Home.Enjoy Three Separate Walk-Outs To An Expansive, Partially Wraparound Deck With Gazebo Overlooking A Private, Fully-Hedged Yard With Perennial Gardens And Irrigation System.The Sun-Soaked Primary Suite Offers Southern Exposure, Spacious Walk-In Closet, And Spa-Like 5-Piece Ensuite With Heated Floors And Jacuzzi Tub.The Fully-Finished Basement Boasts Oversized Windows, Large Open-Concept Recreation Room, Two Additional Bedrooms With Double Closets, And 3-Piece Bath, Ideal For Guests Or Multi-Generational Living.Additional Features Include Main Floor Laundry Room With Garage Access, Attached Double Car Garage, And Full-Home Generac Generator System For Peace Of Mind.This One Truly Checks All The Boxes, Custom Finishes, Smart Features, And An Unbeatable Lakeside Location! (id:60365)
44 Reaman Street
Richmond Hill, Ontario
Fully Renovated Move-In Ready Detached 50x120! Located in the highly sought-after Mill Pond neighborhood . This beautifully upgraded home has been completely renovated from top to bottom with quality finishes and modern design. Featuring new flooring, doors, trims, mouldings, and hardware throughout, the property also boasts a brand-new kitchen with custom cabinets and updated appliances. Both the upstairs and basement offer brand-new 4-piece bathrooms, while the finished basement provides additional living space. Upgrades include a new electric panel, AC, furnace humidifier, smoke detectors, pot lights, and stylish light fixtures. Exterior enhancements include a new garage slab, porch, deck, fully fenced backyard with fresh grass, sprinkler system, and a new glass sliding door. A newly paved asphalt driveway completes the picture, offering excellent curb appeal. Simply move in and enjoy modern living in this meticulously upgraded home! (id:60365)
Lph209 - 15 North Park Road
Vaughan, Ontario
Welcome to this beautiful 1124 sq ft. 2 bedroom, 2 full bathrooms condo apartment. The unit offers 2 side-by-side parking spots, 2 walk-in closets + walk-in laundry room with huge storage space. Engineered hardwood floors throughout, 9 foot ceilings, separate kitchen and eating area, convenient split bedroom layout, private 80 sq ft balcony south-facing, bright via large windows south exposure with unobstructed view of CN tower and most of GTA. close to 407. Gorgeous amenities include gym, pool, sauna, games room, indoor pool and much more. (id:60365)
Second Floor - 213 The Queensway Avenue S
Georgina, Ontario
Excellent opportunity to own a used auto dealership business at 213 The Queensway South, Keswick. The sale incudes a transferable OMVIC license and office space rented at $500.00 + HST per month until August 2026, with the lease term ending in August 2030 and a $50.00 annual increase. The property offers 8 outside parking spots, perfect for customers convenience. Located in a vibrant community near schools and parks, this business presents strong growth potential. A confident investment for anyone looking to succeed in the automotive industry. (id:60365)
15 Welland Road
Markham, Ontario
This bright and inviting home offers close to 2,000 sqft of comfortable living space, featuring 9-foot ceilings on the main level and solid hardwood floors throughout. With three generously sized bedrooms, a functional layout, and a double garage, its designed for both style and practicality. Ideally located near major highways, shopping, dining, and top-ranked schools, this home delivers the perfect combination of elegance and convenience. (id:60365)
92 Tyler Street
Aurora, Ontario
REFINED, REMARKABLE & RICH IN EVERY DETAIL! An architectural triumph in prestigious Aurora Village, this custom-built estate offers nearly 7,400 sq ft of elegantly appointed living space with elevator access to every level. Located in one of Auroras most historic and walkable neighbourhoods, steps to dining, shops, parks, the library, and St.Andrews College. The exterior is distinguished by extensive stonework across the driveway, walkways, and tiered patios, Trex decking, a covered loggia with built-in BBQ, gas firetable, gazebo, and an irrigation system. The 3-car tandem garage is finished with floor treatment, drywall, and a workbench. Interior features include 12.5-ft ceilings on the main, an oak staircase with wrought iron spindles, crown moulding, wall trim/moulding, solid wood doors with premium hardware, 7-inch baseboards, and built-in speakers. The kitchen showcases quartz counters, extended cabinetry, a pot filler, a prep sink, a walk-in pantry, built-in Thermador appliances, and an oversized island. A servery adds quartz counters, a second dishwasher, a beverage fridge, a pantry, extended cabinetry with lighting, and a swing door leading to the dining room. A sunroom with skylights features double garden doors offering a walkout to the covered loggia for seamless indoor-outdoor flow. Two executive offices offer herringbone oak floors, oak panelling, built-in bookcases, filing drawers, and an oak desk. The main primary suite includes vaulted ceilings, a fireplace, a lounge, a glam station, a dressing room with built-in cabinetry and an island, and a 5-pc ensuite. Additional bedrooms feature ensuites with quartz counters, while the nanny suite includes a family room with a Juliet balcony and a bedroom with semi-ensuite access. The finished walk-up lower level consists of a quartz-topped wet bar, sauna, and 3-pc bath. Additional features include motorized blinds, central vacuum, dual furnaces, dual AC units, generator, and high end gutter system. (id:60365)
12 King Boulevard
King, Ontario
Step into this breathtaking home featuring approximately 4500 sq ft of luxurious living space. From the moment you enter, you'll be captivated by the the beautifully upgraded kitchen, which boasts quartz countertops, a stylish backsplash, and a large extended center island. The upper cabinets, featuring glass inserts, add an elegant touch to this chefs dream kitchen, complemented by top-of-the-line stainless steel appliances. This home is a true masterpiece, showcasing refined craftsmanship throughout. The spacious family areas include a bow window, smooth ceilings, and a custom solid oak French door entry, standing 8 feet tall, that leads to an expansive landing. Iron pickets throughout add an extra touch of sophistication. Outside, the fully fenced backyard offers privacy and space for outdoor enjoyment. With no sidewalk in front, the home offers even more curb appeal and convenience. Boasting too many upgrades to list, this home truly shows like a model. With every detail meticulously considered, you'll love living in this one-of-a-kind space. Wall Don't miss out on the opportunity to own this exceptional home! (id:60365)
104 - 13311 Yonge Street
Richmond Hill, Ontario
High-End Turnkey Beauty Clinic, Fully Upgraded & Equipped for Success! A rare opportunity town this GEM, a luxury beauty and wellness salon with over $150,000 in upscale renovations and more than $80,000 in professional nail equipment. This immaculate, fully operational businessi ncludes a brand new $170,000 laser machine featuring two handpieces (Forma & Hair Removal)making it ideal for Med Spa / Clinical services. The studio features:5 quartz-top manicure stations & 4 custom-designed, high-end pedicure chairs Fully equipped laser treatment room, Spacious room with 2 beds for permanent makeup, facials, or injections & a separate room for waxing or skincare treatments Located in a high-traffic, sought-after area, FH Beauty has a loyal clientele, elegant interior design, and a strong reputation. Perfect for experienced professionals or investors seeking a ready-to-go, scalable business in the booming beauty and aesthetics industry. Business-only sale (Property is not included). Training and transition support included. Lease ends on 30th April/2028 with a 5 years lease renewal option. (id:60365)













