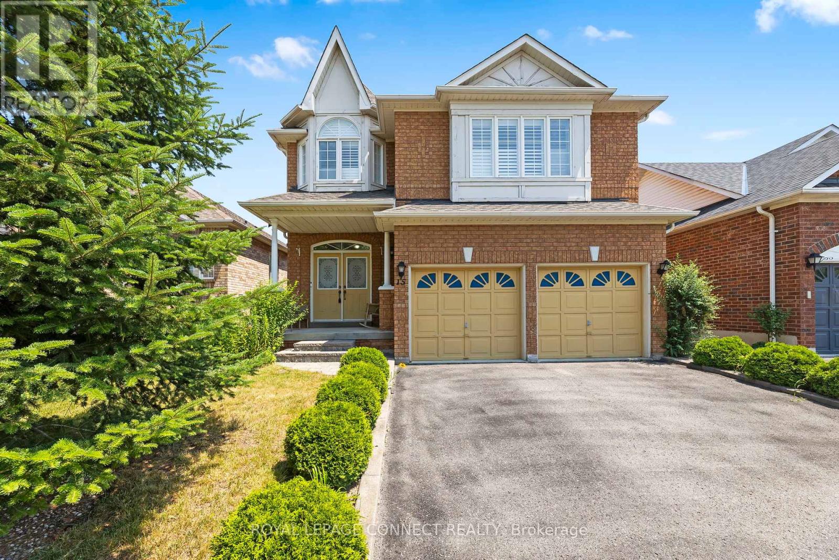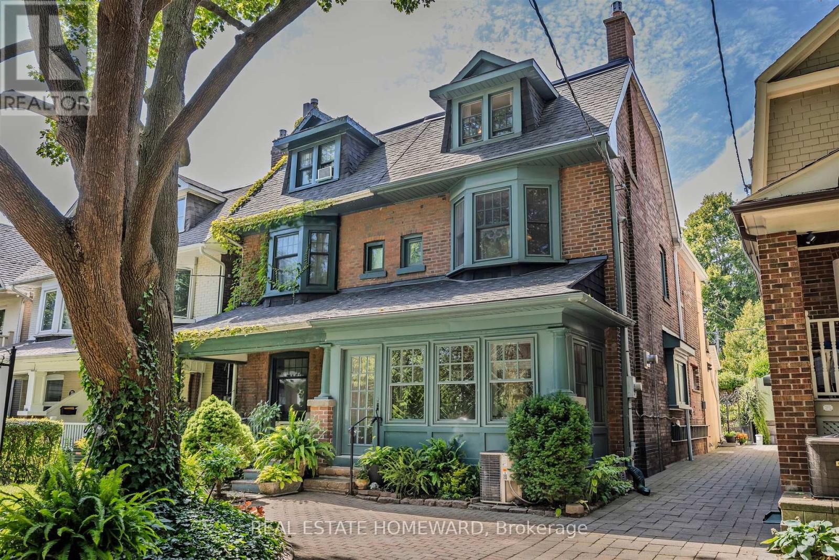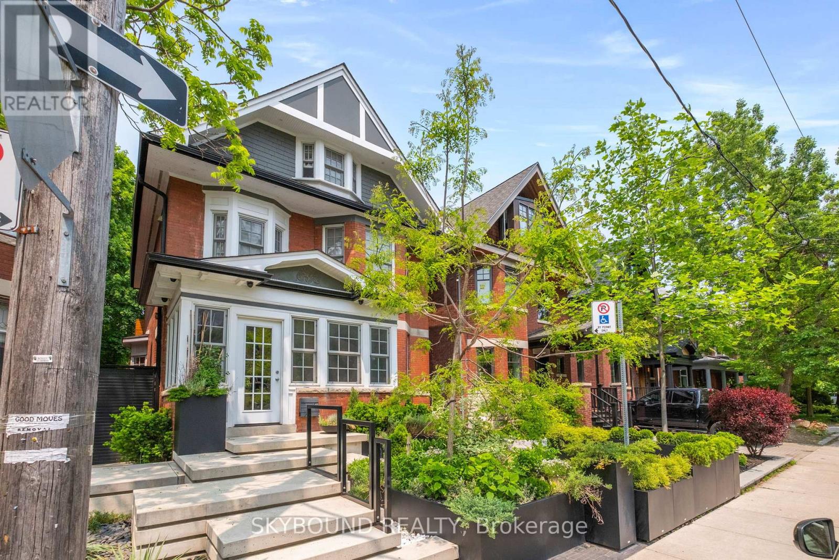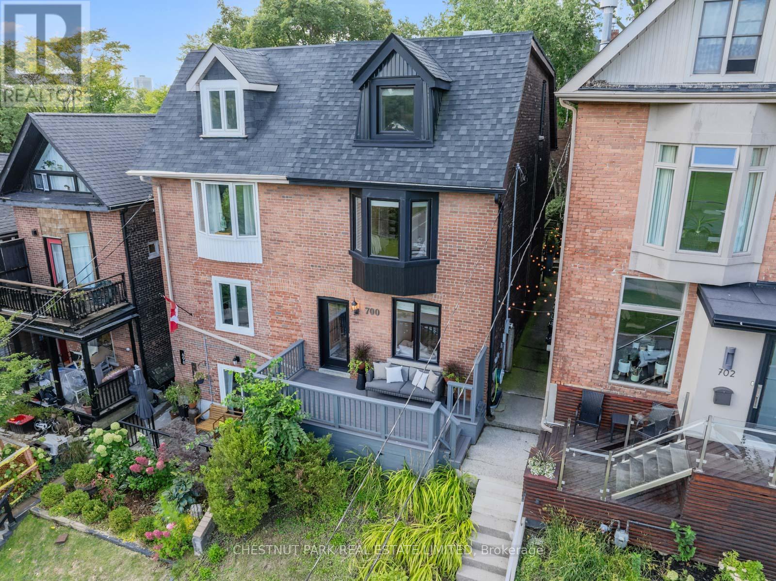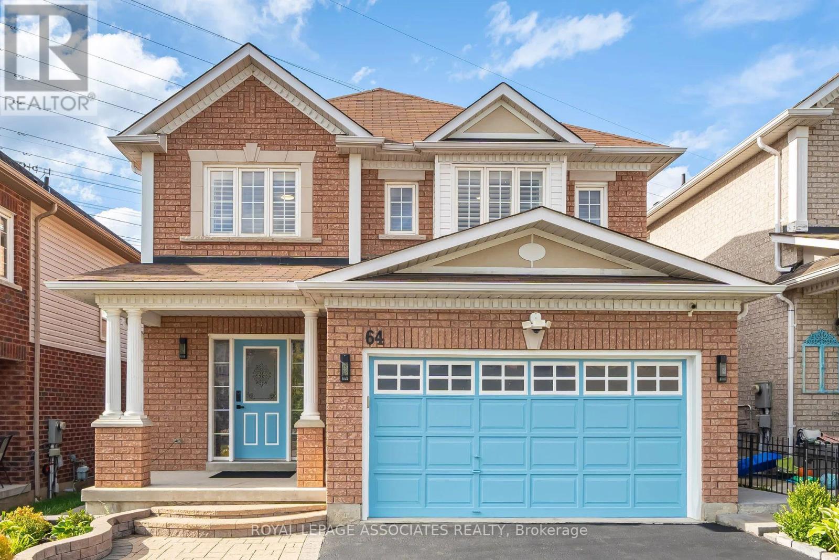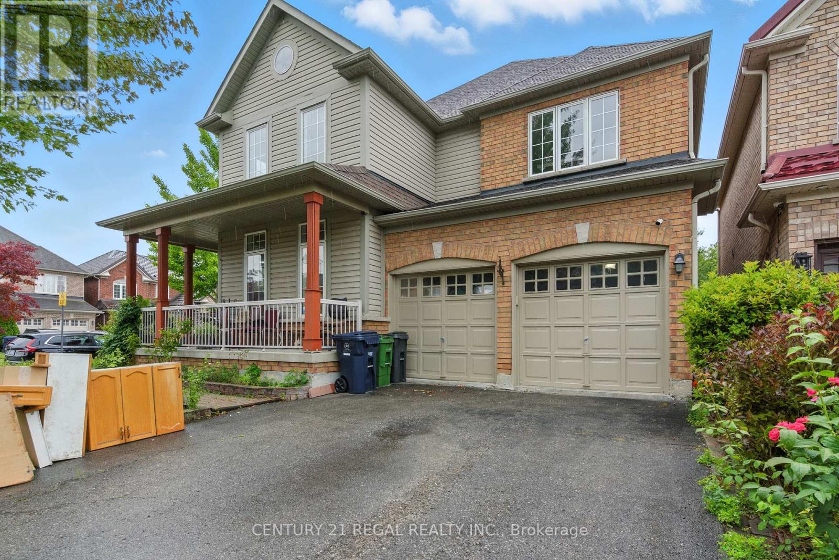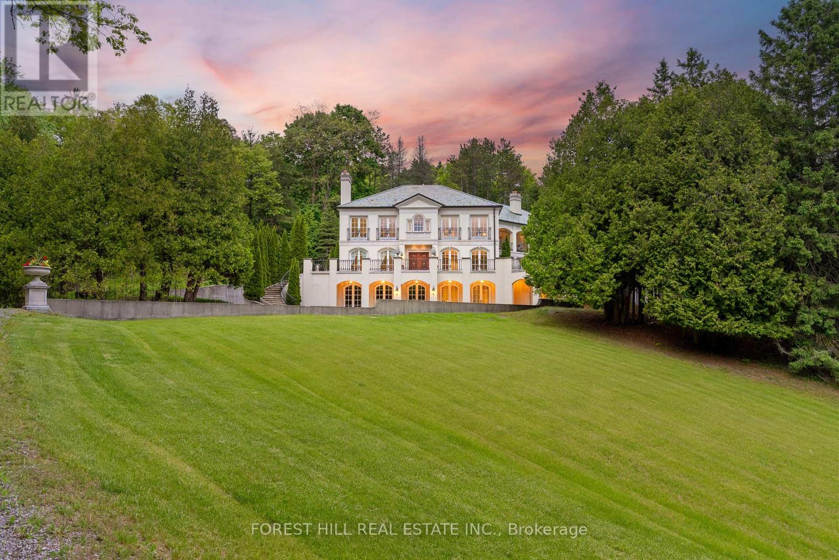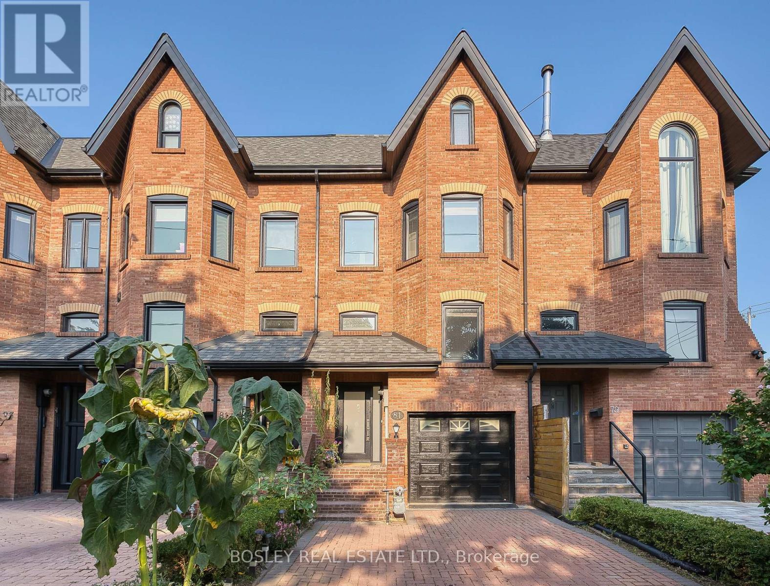15 Root Crescent
Ajax, Ontario
Welcome to this impeccably maintained 4-bedroom, 3-bathroom home in the sought-after Northwest Ajax community! Bright and spacious throughout, this property boasts a double-car garage with parking for up to four vehicles ideal for families and guests. The main floor features an open-concept living and dining area filled with natural light, a cozy family room with a gas fireplace, and an eat-in kitchen that walks out to a beautifully landscaped backyard. Upstairs, you'll find four generously sized bedrooms, including a luxurious primary suite with a 5-piece ensuite and deep soaker tub. A second full bathroom serves the additional bedrooms. The unfinished basement offers great potential for future customization and includes a cold room for extra storage. Step outside to enjoy the professionally designed backyard with a stone patio and lush greenery perfect for relaxing or entertaining. Ideally located just minutes from Costco, shopping, top-rated schools, and community centres. (id:60365)
2557 Bridle Road
Oshawa, Ontario
This Stunning Over 3,000 Sq Ft 4-Bedroom Detached Home With A Versatile Loft Is Located In The Highly Desirable Windfields Community Of North Oshawa, Offering Style, Space, And Convenience For The Modern Family. The Main Floor Features 9-Foot Ceilings, Dark Hardwood Floors, Upgraded Taller Interior Doors, Large Windows, And An Open-Concept Design With A Welcoming Living Room That Includes A Cozy Fireplace. The Kitchen Is Equipped With Granite Countertops, Stainless Steel Appliances, And A Walkout To The Backyard Deck, Making It Perfect For Both Everyday Meals And Entertaining. Upstairs Youll Find Generously Sized Bedrooms, Including A Primary Suite With His And Hers Walk-In Closets And A Private Ensuite, Along With An Open Loft Space That Can Be Used As A Home Office, Study, Or Entertainment Area. A Separate Legal Side Entrance Provides Excellent Potential For Future Customization. With Its Full Brick Exterior, Private Driveway, And A Prime Location Across From The New North Oshawa Secondary School (Currently Under Construction), Plus Just Minutes From Hwy 407, Ontario Tech University, Durham College, Costco, Schools, Shopping, And ParksAnd Only A 20-Minute Drive To Whitby GO Station Via The 407/412 Toll-Free HighwaysThis Home Combines Comfort And Convenience In One Of Oshawas Most Sought-After Neighborhoods. (id:60365)
78 Elmer Avenue
Toronto, Ontario
10++++ **An exceptional family home on sought-after Elmer Avenue!** Brick 3 storey character Edwardian with fabulous 2-storey addition. Large and spacious 4 bedroom, 3 bathroom home with excellent bones and great layout. Meticulously maintained and lovingly upgraded by the same owner for decades. Fabulous entryway with functional, enclosed porch leads to spacious, elegant principal rooms with hardwood flooring, 9-foot ceilings and fireplace! Bright and spacious European family-style kitchen with professional appliances walks out to the most *spectacular* three-level backyard garden - must be seen. High and dry, full basement with bathroom rough-in and unlimited potential. Legal front pad parking! Steps to excellent beach schools, parks, the boardwalk, beach, shops and restaurants. Nothing to do but move in and enjoy this special home. Public Open Houses 2-4 Sat/Sun. (id:60365)
342 Regal Briar Street
Whitby, Ontario
Move-In Condition Home, Don't Miss It!!!Beautiful Home With Character And Street Appeal .50 Foot Wide Lot in a quiet , sought-after neighborhoods. Walk To Ravine & Park. New Paint (2024). Refurbishment Basement(2024). All The Rooms Are Great Sizes. Perfect For A Growing Family Or People Who Love To Entertain.Open Concept with Functional Layout. The Numerous Bay Windows flood the interior with natural light, creating a bright, airy and inviting atmosphere. Smooth ceiling&Hardwood Fl in Main. The spacious primary bedroom boasts a generous Walk-In closet and a private ensuite bathroom. (id:60365)
20 Fairview Boulevard
Toronto, Ontario
An Exquisite Riverdale Grand Residence: Unparalleled luxury living in a magnificent, nearly 4,000 sq ft home, mere steps from Broadview Station, offering ultimate urban convenience. This property boasts a meticulous, comprehensive renovation, a testament to unwavering commitment to detail and quality. Every element reflects bespoke finishes and a richly conceived design. South-facing exposures flood interiors with natural light, enhancing the sophisticated interplay of rich materials & contemporary elegance. The heart of the home is the impressive 25' gourmet kitchen designed for enthusiastic chefs and grand entertaining, it features a substantial island, premium Quartzite countertops/backsplash, and a seamless transition to a professionally landscaped garden oasis. The principal primary bathroom is a sanctuary of refined taste. Clad in floor-to-ceiling Carrera marble tiles and high-end fixtures, this elegant space includes a luxurious Activ-air bathtub and NUMI toilet, representing the zenith of design and innovation. A remarkable feature is the vast third-floor suite, measuring 36' x 12.5'. This versatile space offers incredible flexibility, easily transforming into two distinct bedrooms, bringing the total to four above-grade bedrooms. Expansive principal rooms offer abundant space and fluid connectivity while the lower level is a living area, perfect for multi-generational families or live-in staff, offering both privacy and practicality. The prime location provides immediate access to Broadview subway/streetcars, ensuring effortless city connectivity. Nearby the vibrant Danforth corridor, offers fine dining, curated shopping and cultural venues like The Music Hall and Carrot Common. Residents will also appreciate proximity to Riverdale and Withrow Parks, highly regarded public/private schools including sought-after Montessori options, further enhancing its appeal, and a short commute to downtown Toronto. An unparalleled lifestyle is waiting for you. (id:60365)
187 Seneca Avenue
Oshawa, Ontario
? Immaculately Renovated 4-Level Backsplit in the Highly Desirable Samac Neighbourhood! ?This home has been tastefully Upgrades, renovated and is truly move-in ready. Located in asafe, family-friendly, and established community, this 4-bedroom, 3-bathroom home offers bothcomfort and versatility.Step inside to find brand-new renovations featuring gorgeous wood floors and modern pot lightsthroughout the living, dining, and family rooms, creating a warm and welcoming atmosphere. Thelarge eat-in kitchen is perfect for family meals, while the separate dining and living roomsoffer ample space for entertaining.Upstairs, youll find 3 spacious bedrooms and a 4-piece bath. The walk-out level boasts a 4thbedroom plus a newly added full bathroom, ideal for in-laws, guests, or growing families. Withtwo separate entrances, this property also offers in-law suite potential or excellentinvestment opportunities.The finished basement includes a large rec roomperfect as a play area, home gym, or mediaroom. Enjoy summers on the oversized deck overlooking a private backyard, ideal for childrenand gatherings.?? Conveniently located near UOIT, Durham College, schools, parks, shopping, and transit, thishome checks all the boxes for families seeking space, safety, and style.Furnace (2009), A/C (2010), Roof (2014) Hot Water Tank (Rental 2025).Move in ready. (id:60365)
700 Logan Avenue
Toronto, Ontario
Renovated, Riverdale and Right on the Park! 700 Logan Avenue is truly a breath of fresh air! This home invites you to experience the park not just as a calming backdrop, but as an extension of your life. Ideally situated in Toronto's coveted East end Riverdale neighbourhood. This thoughtful renovation redefines family living, combining practical function with curated style. You will immediately feel the quality and craftsmanship of the renovation. Restored Toronto charm seamlessly incorporates with modern materials and curated antiques. Intentionally designed to celebrate views of the park and mature neighbourhood gardens. The main floor boasts magazine worthy open concept living spaces. The custom, highly-organized kitchen features a 10.5 foot eat-in island, marble and caesarstone countertops with fully integrated gas cooktop, custom stainless steel hood vent, incredible storage space, and sprawling prep space, truly make this kitchen every chef's dream! Highly coveted powder room and large front hall closet complete the main floor. The second floor is home to two spacious bedrooms with picture windows, organized closet space and a spacious family bathroom. The third floor primary suite, large enough for a king size bed and work area. The primary suite includes built-in closets organizers, a tranquil 3 piece ensuite and walks-out to a West facing private rooftop terrace. The dug-down lower level is an extension of the functioning family living space. The spacious rec room is perfect for kids' play & family movie nights, with the ceiling height to also function as a gym. The private lower level office, a flexible space for changing needs is complete with a spacious closet. Enjoy sunrises from the front porch and sunsets from the west facing backyard and rooftop terrace. Arguably the best location in Riverdale, just a short stroll to excellent schools, parks, coffee shops, boutiques and TTC. Come and discover how living on the park will transform your daily life! (id:60365)
64 Atherton Avenue N
Ajax, Ontario
LOCATION!! LOCATION!! This beautiful All Brick Home is Situated in High Demand Family Friendly Community of Northwest Ajax by John Boddy Homes, Double Garage, Double Door Entrance, 2400+ sq, Open Concept, H/Wood Floor On Main and Second Floor, Kitchen has Granite Counters & Top Line S/S app. Fabulous Finishes, Spacious Bedrooms, Finish Basement with One Room, Bath, Setup for Kitchen or Bar Setup, Pot Lights, Rest Space fully Open Basement with Many Upgrades. Possible to Make Sep Entrance for Rental Income (id:60365)
3 Osprey Court
Toronto, Ontario
Prime Scarborough Location Detached 4 Bedroom house near Ravine on a Court,. Shows Extremely Well, Kitchen with Island, Upgraded Washrooms, Large Covered Deck,with finished basement. Nicely landscaped. Near Toronto Zoo (id:60365)
68 Crows Pass Road
Scugog, Ontario
Gated and tree-lined for total privacy, 68 Crows Pass is a Gordon Ridgely-designed Indiana-limestone and slate manor that delivers true four-season living just forty-five minutes from downtown Toronto via direct Highway 407 access. The home wraps approximately 7,000 sq ft of interiors around authentic 1802 farmhouse stone walls and hewn beams, beginning with a marble rotunda and hand-forged spiral staircase that lead to principal rooms opening onto a 100-foot limestone terrace overlooking a heated salt-water pool, whirlpool and hot tub. A Sub-Zero, Thermador and Miele kitchen centres a twelve-foot island and sun-splashed breakfast bay, while the adjoining beam-clad family room and original stone dining hall celebrate the estates heritage. Upstairs, five ensuite bedrooms and a library or sixth bedroom await; the forty-three-foot primary wing enjoys three sets of French doors to private balconies, a fireplace sitting area, twin walnut dressing rooms and a spa bath framed by a Palladian window. The walk-out lower level provides a games lounge, wet bar, guest suite and covered loggia, ensuring effortless indoor-outdoor entertaining through every season. Lifestyle amenities continue outside: a heated three-plus-car coach house currently a full gym and additional bedroom the loft-style second garage crowns the stone-clad barn for additional collectibles. Equestrians will value three stalls, a tack room, two cross-ties and a fenced paddock, and ready for an arena, and dual gated drives simplify daily comings and goings. This home offers Starlink, multi-zone HVAC, water purification, EV Charger, Credit Valley sandstone accents and a slate roof complete this rare fusion of architectural pedigree, resort comfort and year-round recreation, with Dagmar and Lakeridge ski clubs, golf courses and trail networks only minutes away. Zoning per Township of Scugog Zoning By-law: ORM-EP (Oak Ridges Moraine Environmental Protection) (id:60365)
81 Beaconsfield Avenue
Toronto, Ontario
Live On One Of The Most Desirable Streets In The Neighbourhood Beaconsfield Ave In This Beautifully Designed, Light-Filled Home That Combines Comfort, Character, And Convenience. The Inviting Interior Features Soaring Vaulted Ceilings, A Wood-Burning Fireplace, And A Unique Multi-Level Layout That Creates A Lofty, Open Feel While Still Offering Distinct, Functional Living Spaces. With Three Generous Bedrooms And Three Bathrooms, The Home Offers Plenty Of Room For Families Or Those Who Love To Entertain. The Spacious Primary Suite Included A Walk-In Closet, A Luxurious Ensuite Bath And A Large Private Balcony With Stunning Views Of The CN Tower. The Built In Garage With Direct Access To The House Is A Rare Find In The Area, And Thoughtful Storage Solutions Are Found Throughout. Step Outside To A Secluded Backyard Oasis- Perfect For Entering Or Enjoying Quiet Evenings At Home. Located Just A Short Walk To The Shops On Queen, Restaurants On Dundas And Trinity Bellwoods Park. This Home Offers The Best Of City Living In A Peaceful Tree-Lined Setting. This Is Not Just A Home Its A Lifestyle Upgrade. Come See It For Yourself! (id:60365)
1001 - 55 Bloor Street E
Toronto, Ontario
1 bedroom + 1 den south-facing unit with parking & locker situated at a sought-after location on Bloor & Yonge St. Walk to the subway station in less than 1 minute. Samsung washer & dryer. New light fixtures. Close to all amenities, shops, restaurants. (id:60365)

