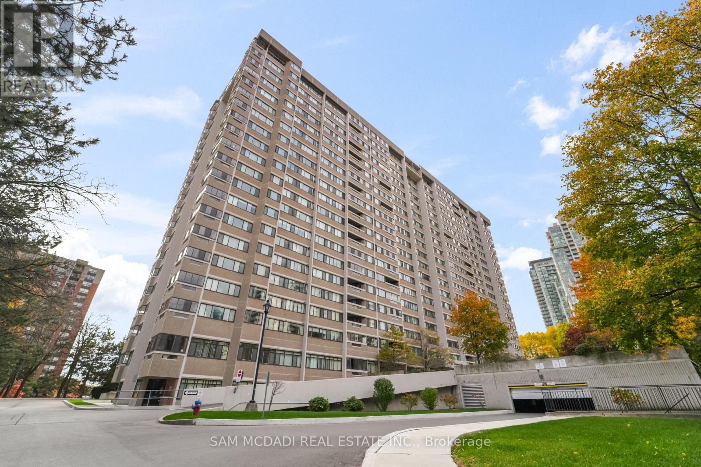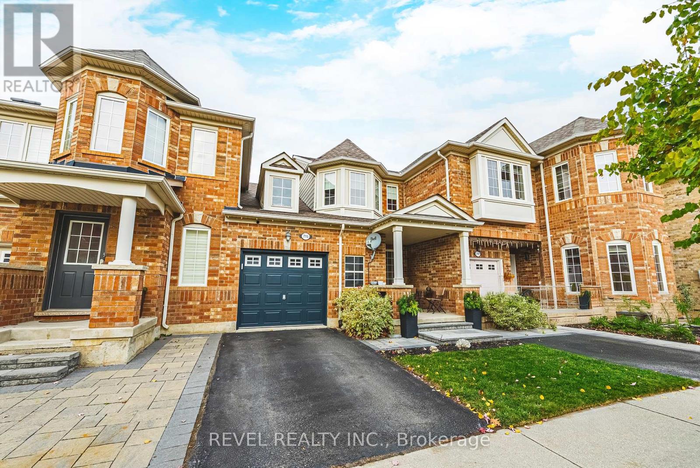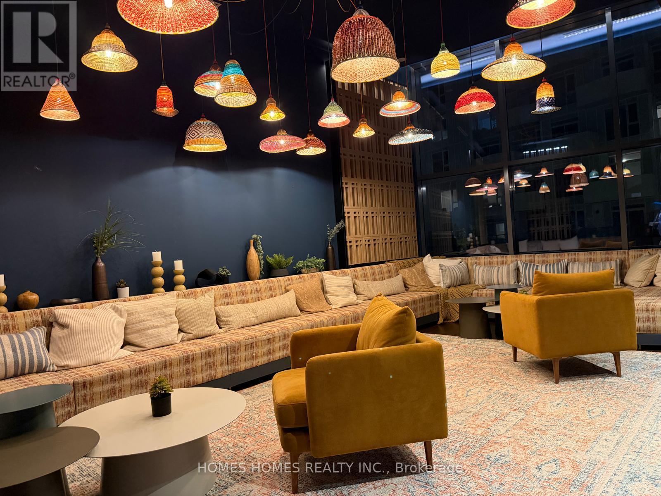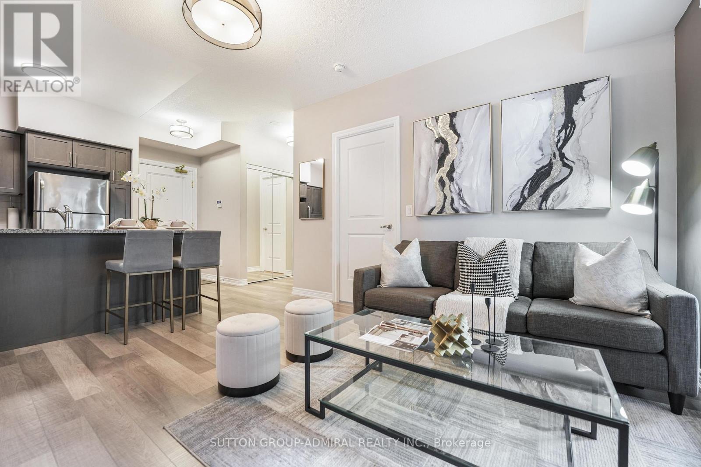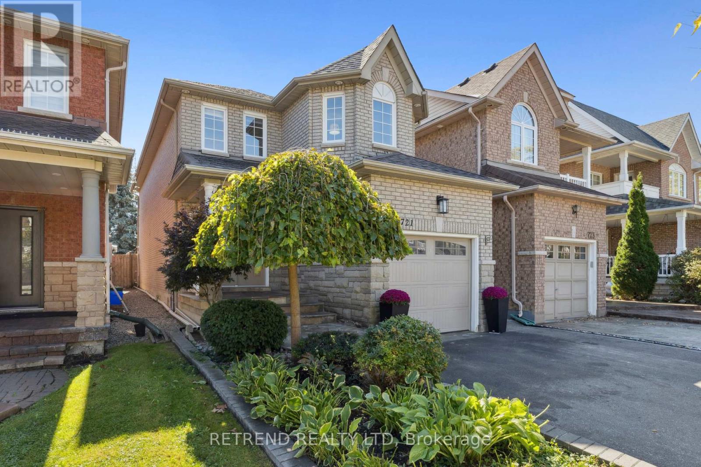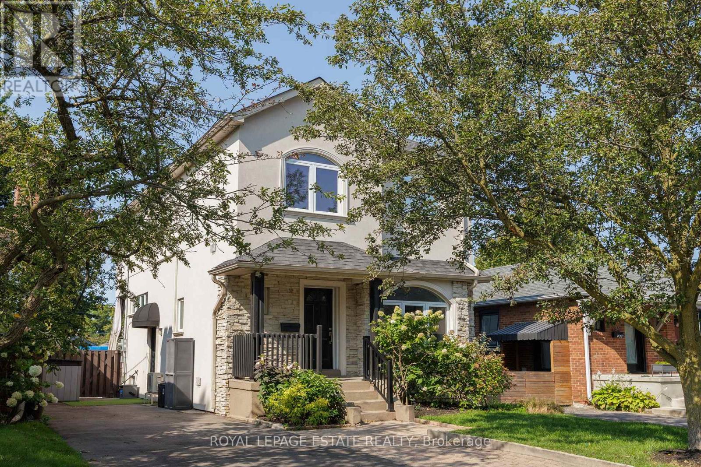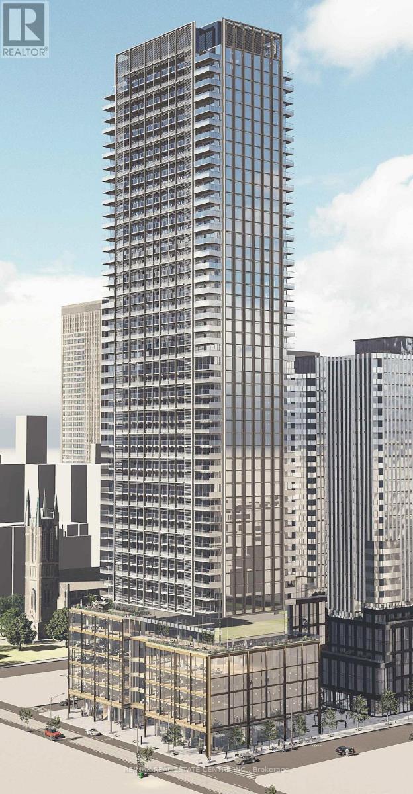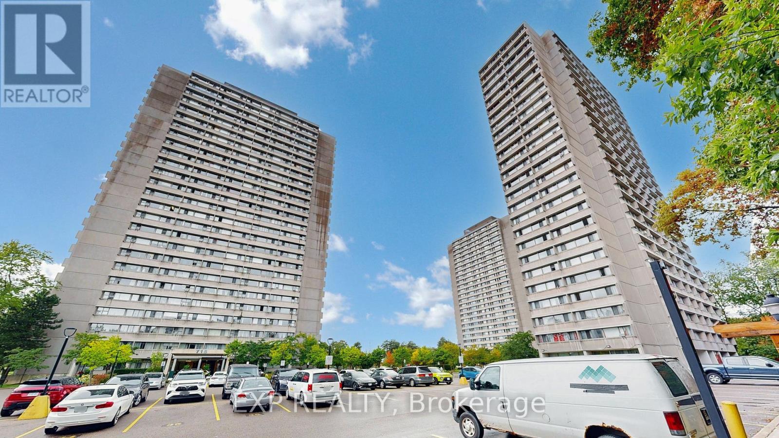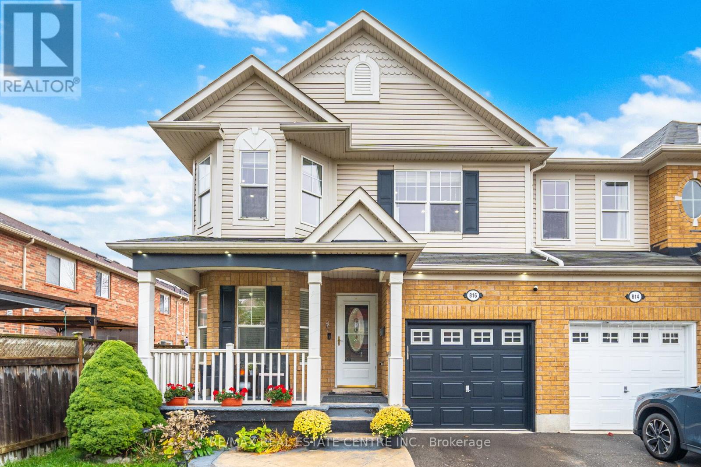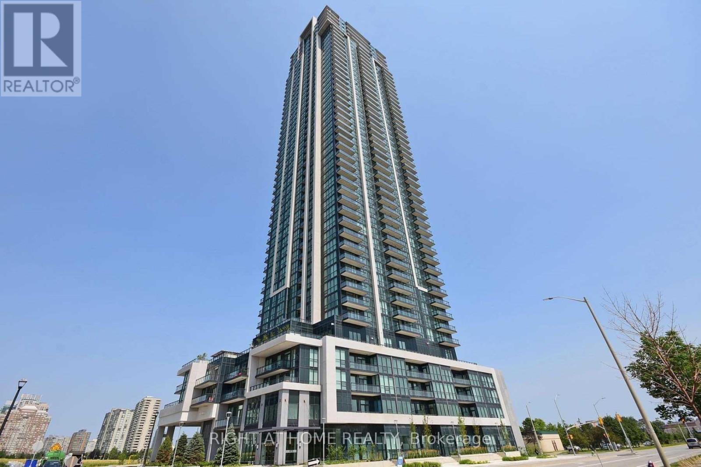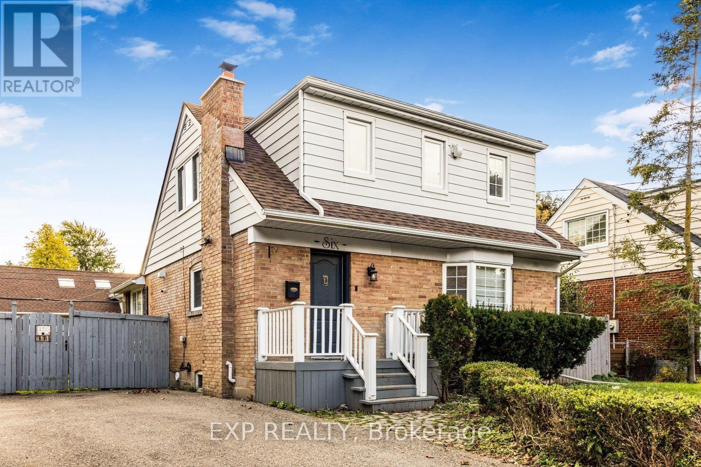1706 - 50 Elm Drive E
Mississauga, Ontario
**All Utilities Included** Beautifully Renovated 3 Bed 1280 Sq Ft Unit + Balcony In The Heart Of Mississauga's City Centre. New Laminate Flooring, Newly Redone Main Washroom, Kitchen Cabinets & Freshly Painted Throughout. Featuring A Large Living & Separate Dining Room, Breakfast Bar/Servery, Most Appliances Are Newly Replaced, Oversized Bedrooms, Master Has W/I Closet & 2 Pce Ensuite. Large Enclosed Balcony. Tons Of Natural Lighting In Every Room. Locker & 2 Parking (id:60365)
715 Ambroise Crescent
Milton, Ontario
Well-Maintained Mattamy 'The Bolton' Freehold Townhome in Milton's Sought-After Coates Neighbourhood. This wide-lot freehold townhome offers 3 generously sized bedrooms, 2 bathrooms, and a professionally finished basement with a spacious rec room, plenty of extra storage, and a bathroom rough-in for future convenience. Relax on your newly constructed backyard patio or enjoy the front porch and watch the neighbourhood go by. Ideally located just a short walk to Coates Park, OLF Catholic, and TJS Elementary Schools. With updated features throughout and an unbeatable location, this home offers both comfort and convenience for any buyer looking for value in Milton. (id:60365)
2105 - 474 Caldari Road
Vaughan, Ontario
## Stunning 2 Bed Suite at Abeja Tower 2 - The Epitome of Luxury Living!Welcome to your beautiful, brand-new home in the highly sought-after **Abeja Tower 2** community. This spacious and bright **2-bedroom residence** boasts a modern, functional layout perfect for contemporary living.### With Wonderland views from the balcony. Suite & Building Highlights* Enjoy high-end, luxurious finishes throughout the suite.* The sleek kitchen features **brand-new stainless steel appliances**, offering both style and functionality for the home chef.* Experience **unrivaled luxury living** with access to premium building amenities, which typically include a **state-of-the-art fitness centre**, relaxing **spa facilities**, and an elegant **party/event room** for entertaining guests, Movie theatre, Lounge, Deck patio, Yoga room, Gym.---### Prime Location & Connectivity* A prime Vaughan location that offers **unparalleled accessibility**.* Just **steps away from world-class shopping** at **Vaughan Mills**.* Minutes to **Cortellucci Vaughan Hospital** and the **Vaughan Metropolitan Centre (VMC)**.* Commuting is a breeze with **easy access to Highway 400**, connecting you quickly to the GTA.Experience the perfect combination of **luxury living, modern design, and supreme convenience** at Abeja Tower 2! (id:60365)
1016 - 9255 Jane Street
Vaughan, Ontario
Bellaria Tower 4 is renowned for its elegant Architectural Design and almost 20 acres of beautifully landscaped grounds featuring walking Trails and mature trees. This suite offers two spacious bedrooms, two full Bathrooms and a Large Balcony with scenic views that offer something new to admire every day. The Bellaria Residences are also well known for their prime location - close to many Restaurants, public Transit, Hospital , Urgent Care Centre, Shopping , Vaughan Mills Mall and major Highways. All Utilities are included except hydro. Enjoy piece of mind in this secure, 24/7 gated community. The Building is also recognized for its functional layouts that provide a perfect balance of space, comfort, and that true feeling of home. (id:60365)
721 Swan Place
Pickering, Ontario
This beautiful Pickering home offers the thoughtfully designed living space, perfect for family. The main floor features open and bright principal rooms with hardwood floors, elegant finishes, and a welcoming gas fireplace. Upstairs, you'll find the convenience of a second-floor laundry and spacious bedrooms to suit every family members needs. The fully finished basement includes a second kitchen ideal for in-laws, guests, or weekend entertaining. Basement is finished, but not a legal basement apartment. Situated in one of Pickering most desirable communities, this home is steps from schools, parks, shopping, and just minutes to Hwy 401. A wonderful place to settle in, grow together, and create lasting family memories. (id:60365)
32 Manderley Drive
Toronto, Ontario
Welcome To Spacious And Stunning Birchcliff! Exceptional Quality And Attention To Detail Throughout With Crown Mouldings, An Elegant Kitchen Featuring Granite Countertops, Centre Island, And Stainless Steel Appliances, And Eco-friendly Bamboo Floors. Main Floor 2-piece Powder Room, Decadent 5-piece Master Ensuite With Victorian style Clawfoot Tub, 2 Skylights, And Convenient 2nd-floor Laundry. Legal Basement Apartment With Heated Floors, Full Kitchen, And Laundry Provides Rental Income or Use As A Private Office. Investor Opportunity! Enjoy A Huge, Well-treed, Fully Fenced Yard. Close To French Immersion Birchcliff PS And All Amenities. Don't Miss This Amazing Opportunity In A Coveted Neighbourhood! (id:60365)
4612 - 88 Queen Street E
Toronto, Ontario
Is a stunning, very bright, open-concept, never been lived-in, state-of -the-art, turn-key 1 bedrm+1 Den/2 Washrm, 628 sq ft. upper level condo unit located on the 46th floor within the boundaries of the Church/Yonge Corridor with a plethora of amenities such as boutique restaurants, shops, fitness centres, grocery stores, pub. transit, TTC, subways, nightlife, Moss Park, TMU, St. Lawrence Market and the list goes on and on and on. Obviously, no car needed so no parking is available and no locker, but the building itself boasts outdoor "infinity pool", jacuzzi, cabanas, lounges, co-working space, theatre, fitness centre, party rooms, guest rooms, security, etc. This unit currently sits vacant and is available for lease immediately. Instantly, level up your popularity amongst friends and acquaintances alike with this lavish, social and very poshy condo unit in the heart of the city. ***Heat, High Speed Internet and Water are included in rent. (id:60365)
2204 - 715 Don Mills Road
Toronto, Ontario
WOW SUN-FILLED 22ND FLOOR CONDO WITH BREATHTAKING COURTYARD AND CITY VIEWS! BEAUTIFULLY RENOVATED UNIT FEATURING A MODERN KITCHEN WITH STAINLESS STEEL APPLIANCES, A LARGE DINING AREA PERFECT FOR ENTERTAINING, A SPACIOUS MASTER BEDROOM, UPDATED BATHROOM, AND AMPLE STORAGE WITH POTENTIAL FOR IN-UNIT LAUNDRY. CONDO FEES INCLUDE HEAT, HYDRO, WATER, CABLE, AND HIGH-SPEED INTERNET, AN INCREDIBLE VALUE. ENJOY RESORT-STYLE AMENITIES INCLUDING INDOOR POOL, GYM, SAUNA, PARTY ROOM, LAUNDRY, VISITOR PARKING, AND A NEW RECREATION CENTRE SURROUNDED BY PARK-LIKE COURTYARDS. PARKING AND LOCKER INCLUDED WITH UNDERGROUND ACCESS FOR CONVENIENCE. PRIME LOCATION STEPS TO TTC, NEW METROLINX LRT, SCHOOLS, LIBRARIES, PLACES OF WORSHIP, SHOPPING CENTRES, COSTCO, AGA KHAN MUSEUM, SHOPS AT DON MILLS, AND MINUTES TO DVP, HWY 401, AND DOWNTOWN TORONTO. WELL-MANAGED BUILDING WITH PRIDE OF OWNERSHIP THROUGHOUT, LOWEST PRICE, HIGHEST POTENTIAL, AND A MUST-SEE OPPORTUNITY! (id:60365)
392 Princess Avenue
Toronto, Ontario
Welcome to Bayview Village Luxury -- a breathtaking custom-built home on a coveted 50' x 131.5' lot. This distinctive residence offers approx 5,500 sf of living space, 5+1 bedrooms and 8 bathrooms, blending timeless elegance with contemporary amenities for the ultimate in comfort and style. **Main Floor Highlights** Step into an impressive marble foyer, setting the tone for sophisticated living. Entertain guests in the formal living room or unwind in the spacious family room. Host memorable dinners in the elegant dining area. The modern kitchen is equipped with a Sub-Zero refrigerator, Wolf range, and Miele dishwasher, complemented by gleaming hardwood and marble finishes, coffered ceilings, and crown mouldings. A stylish library/office offers the perfect space for work or study. **Upstairs Sanctuary** The master suite is a true retreat, featuring a boudoir walk-in closet and a decadent 6-piece ensuite with a steam shower, heated floors, and premium fixtures. Four additional bedrooms each have private heated floor ensuites, ensuring comfort for family and guests. A second-floor laundry room adds everyday convenience. **Entertainment Oasis Basement** Enjoy year-round comfort in the walk-up basement, featuring hydronic radiant heated floors. Relax by the fireplace, enjoy drinks at the wet bar, or watch movies in the spectacular professional home theatre. A separate bedroom with a heated floor ensuite is ideal for guests or live-in help. **Location Advantages** Live the Bayview dream: steps from Bayview Village Mall and subway, boutique shops, parks, ravine trails, and tennis courts. Benefit from proximity to renowned schools: Hollywood Public School, Bayview Middle School, and Earl Haig Secondary School. Enjoy the convenience of no sidewalk maintenance, making winter easy. This is more than a house; it is an exceptional lifestyle in one of Toronto's most desirable communities, perfect for families and professionals seeking comfort, convenience, and timeless elegance. (id:60365)
816 Hepburn Road
Milton, Ontario
Your Search Ends Here-->> Absolutely Fantastic Semi-Detach In The Heart Of Milton!!! This House Looks Like A Model Home!!! Its Filled With Tons Of Upgrades Elegant Hardwood On Main And 2nd Level, Oak Stair Case With Iron Spindles !!! Amazing Dream Kitchen With Quartz Counter Tops With Matching Backsplash, Undermount Sink !!! High-End Stainless Steel Appliances !!! Led Pot Lights !!! Upgraded Baseboards !!! 2nd Floor Laundry !!! Very Good Size Bedrooms Filled With Natural Light !!! Upgraded Washrooms With Quartz Counters !!! Fully Finished Basement With A Room And Spacious Space For Rec. Room Can be converted to a Legal Basement Apartment-->>! $$$$ Spent On Upgrades To Make It Move In Ready !!! Beautiful Fully Fenced Backyard, Premium Lot With Privacy !!! Full Of Light North Facing Property !!! (id:60365)
1705 - 3975 Grand Park Drive
Mississauga, Ontario
Very clean and bright one bedroom 1 Bedroom + Den on the 17th Floor with Amazing south & west unobstructed views!! ** This Unit Offers a Spacious Open Concept Layout with 9 foot ceilings & floor to ceiling windows** All utilities included except hydro** 1 Parking and 1 Locker included** Beautiful Kitchen With Under Mount Sink, quartz Countertop, Stainless Steel Appliances, Ceramic Backsplash, Lots of Cupboards Space, Ensuite with Full Size Front Load Washer/Dryer, Primary with His and Her Closet, Floor to Ceiling Windows, Bright & Sunny** Amenities include: 24 hour security, indoor salt water pool, whirlpool, sauna, 2 guest suites, games room, party room, dining room huge gym with separate yoga room, outdoor 5th floor terrace with walking path and BBQ's** Excellent location** walking distance to Square One, T&T Supermarket, Shoppers Drug Mart, Indian Grocery store, and Winners** (id:60365)
6 Erlesmere Avenue
Brampton, Ontario
Welcome to this beautiful detached home in the charming and family-friendly community of North Peel Village! This bright and well-maintained 3+1 bedroom home is carpet-free, features two full bathrooms, a finished basement with a spacious recreation room, a large driveway with ample parking, and a fully fenced private backyard-perfect for relaxing or entertaining. The functional layout offers comfortable living spaces ideal for a couple or small family. Enjoy the convenience of being just minutes away from restaurants, shops, schools, parks, and major highways (407 & 410), as well as Pearson Airport and many other amenities. This lovely home is move-in ready and waiting for you to make it your own! (id:60365)

