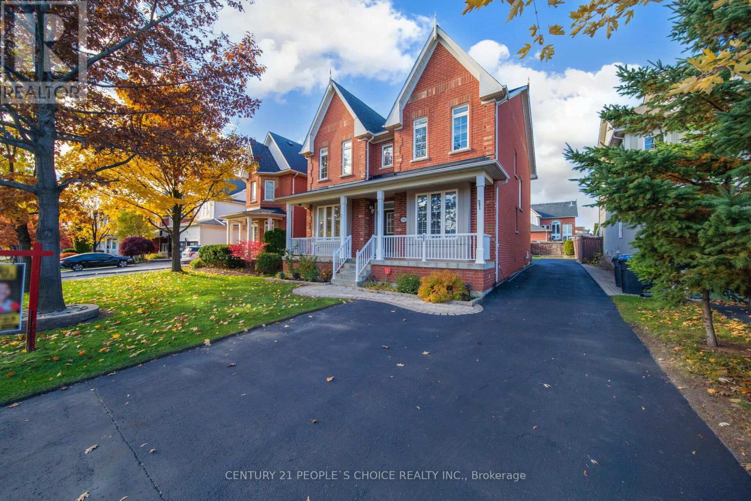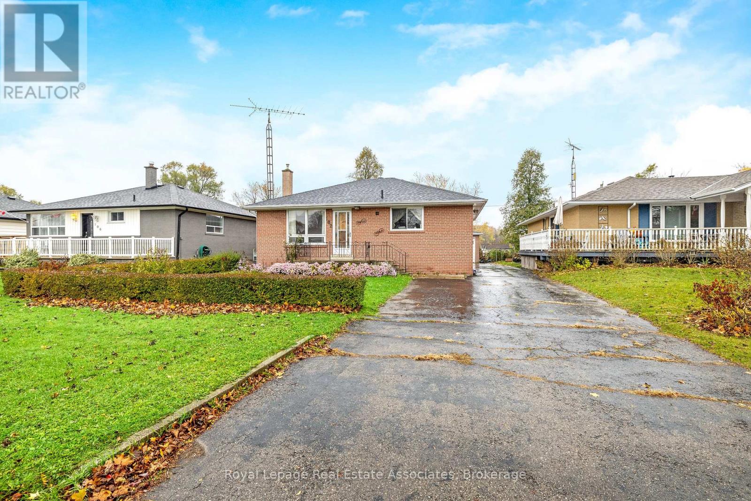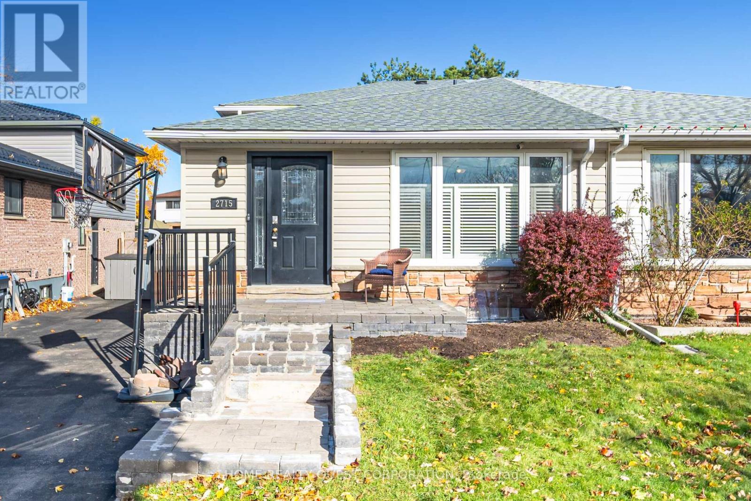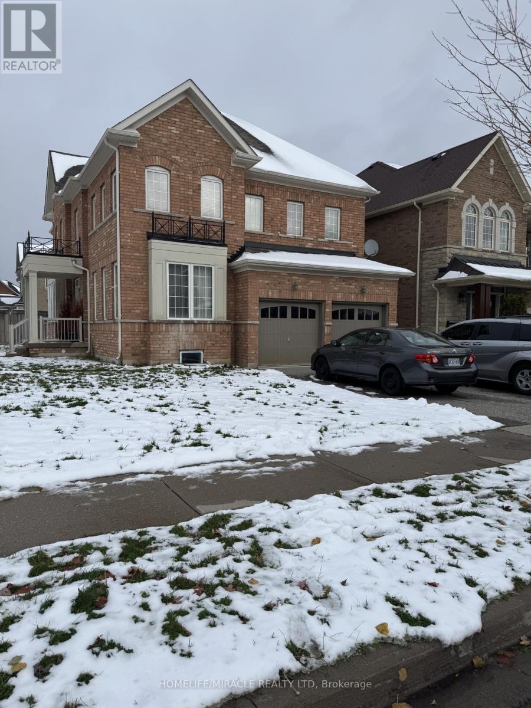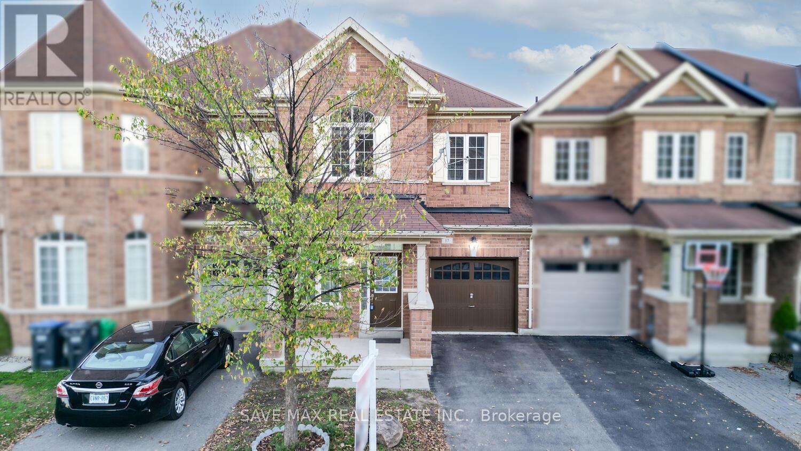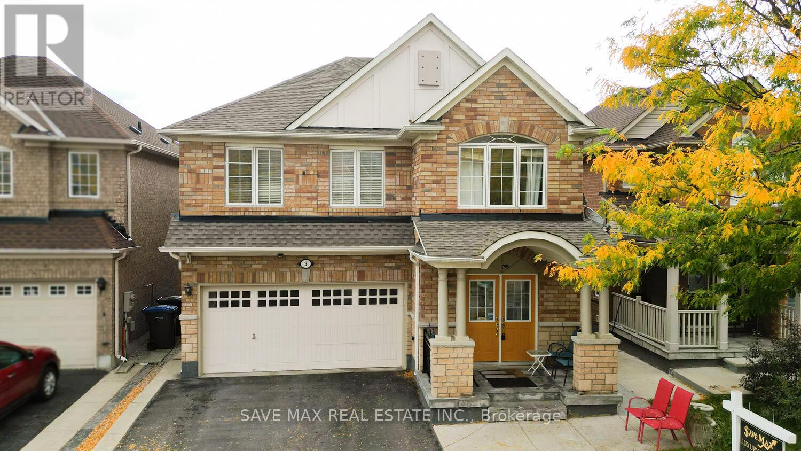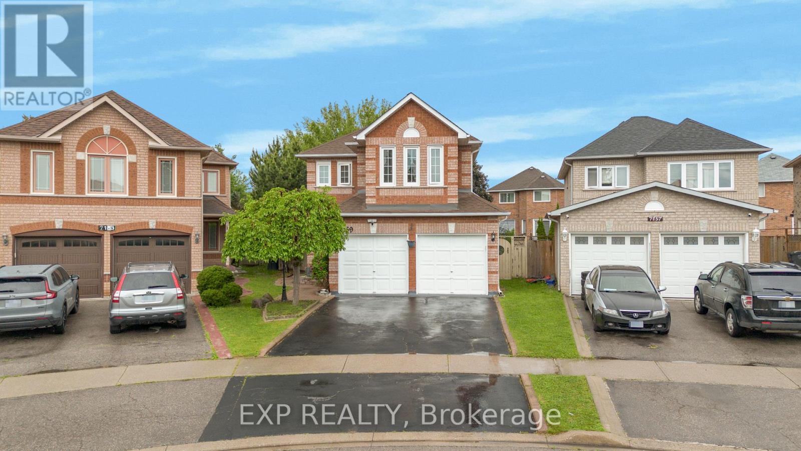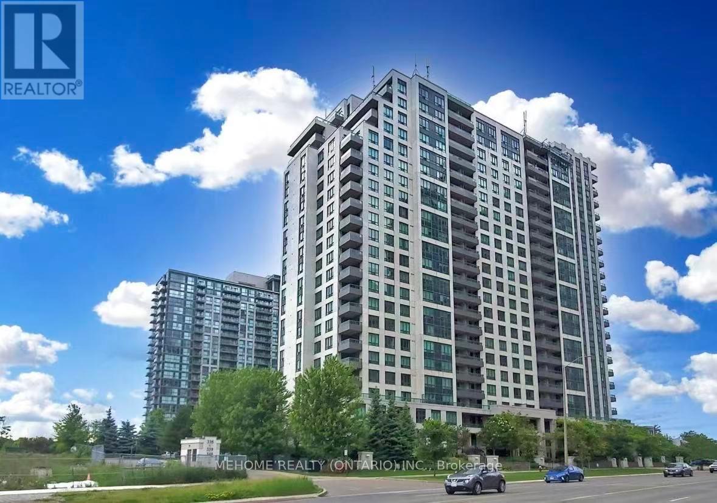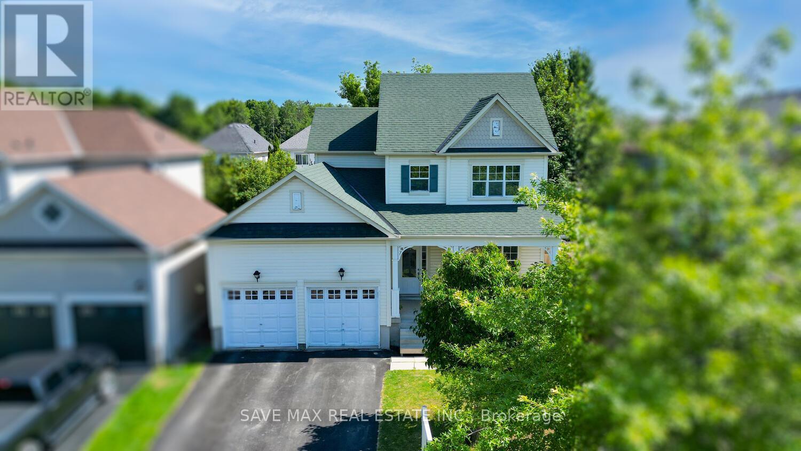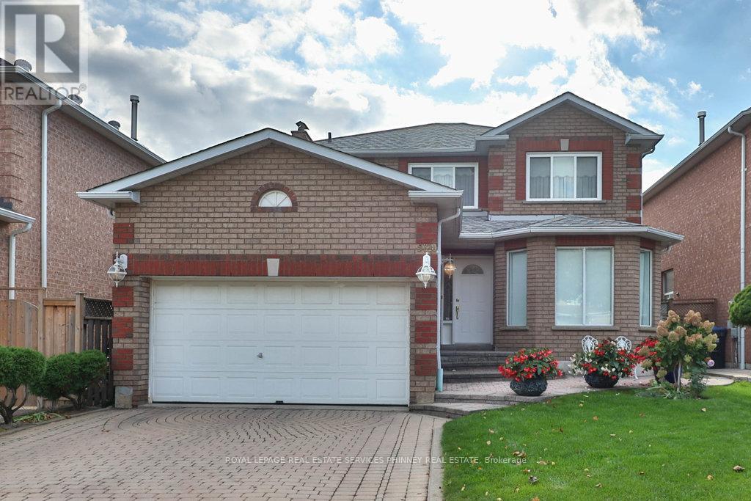915 Gaslight Way
Mississauga, Ontario
Yes, the price is right! Immaculate Detached Victorian-style 5-bedroom home offers Main Floor Bedroom w/ 4-pc ensuite + W/I Closet// $$ spent on New Elegant Porcelain Flooring on Main Hallway, kitchen, Powder Room, Freshly Painted (Aug 2025)// Sealed Driveway// Rich Jatoba Hardwood throughout main & upper levels. Main floor features 9-ft ceilings, sophisticated crown moulding// Oak Stairs w/ Iron Pickets// 80+ pot lights// 200-amp electrical panel// No sidewalk// Separate Bright & Spacious Living Room// Bright open-concept family room w/ Gas Fireplace complemented by a Gourmet Chef's Kitchen with Granite Counters, Centre Island w/ Pendant Lighting, Built-in S/S JennAir appliances, and Dining Area// Large Primary bedroom offers a luxurious 5-pc ensuite and walk-in closet; other bedrooms are generously sized with one featuring a 4-pc ensuite// Finished basement includes combined Living, Dining & Kitchen, 1 bedroom, 1 full washroom, Two Cold Rooms// Potential for a separate entrance// Permit available to make legal basement// All closets include organizers// Main Floor Laundry provides convenient Garage Access via Covered Walkway// Property is beautifully landscaped with an Extra-Long Driveway// Walking distance to highly rated private Rotherglen School, Meadowvale Elementary & David Leeder Middle School. Close to highways 407, 401, 403, Heartland Centre, Toronto Premium Outlets, Square One, St. Marcellinus Secondary School, Mississauga Secondary School, grocery stores, banks, and all other amenities. (id:60365)
102 Longfield Road
Halton Hills, Ontario
Super clean three bedroom bungalow in Acton's Glenlea neighbourhood! Well maintained over the years, with replaced shingles (2025) on the house and garage, replaced windows, this home shows pride of ownership. The main floor offers three bedrooms, cozy living room, and an eat-in kitchen. The basement has a second kitchen, and a large recreation room with gas fireplace to keep you warm! You'll find the second bathroom off the laundry room. No carpet in this house, hardwood and ceramic flooring on the main floor, and easy to clean vinyl in the basement. Oversized detached garage makes a great workshop! Long paved driveway offers parking for at least 6 vehicles. The 50 x 150 ft lot offers tons of room to play. Relax on patio area, overlooking a very established grape vine! Backing on to Sir Don Mann Park gives privacy with no neighbours behind! Walking distance to schools and shopping. (id:60365)
2715 Hollington Crescent
Mississauga, Ontario
Welcome to this spacious and beautifully updated home in the desired Sheridan Homelands community! 4 +1 Large Bedrooms plus 3-Full baths! An entertainer's dream, featuring large principal rooms and quality finishes throughout. The chic kitchen offers quartz counters, stainless steel appliances, a glass tile backsplash, hand crafted breakfast bar which overlooks a massive open-concept family room with garden doors which lead to a custom cedar deck-perfect for summer barbecues and family enjoyment. Step outside to a generous fully fenced backyard complete with multiple sheds and a new BBQ hut (2024). Inside, you will find classic gleaming hardwood floors on both the main and second levels, a sun-filled living and dining with large window with shutters, an ideal area for entertaining. A spacious primary bedroom offers a large closet and room for a king size bed. The renovated second-floor bath features a timeless free standing soaker tub for a touch of charm. A separate side entry provides Excellent potential for an in-law suite or income opportunity. A newly finished basement with a large recreation room or fifth bedroom and a modern three-piece bath tops off this beautiful home. Recent updates include a full interior repaint (October 2025), new roof (2024), new hot water tank (2024), new basement carpet (October 2025), and furnace maintenance and inspection (2025). The home also features a wired security system and parking for four cars. Ideally located within walking distance to top-rated schools, parks, and transit, and just five minutes to Clarkson GO, minutes to the QEW and Highway 403, and one bus to UTM. This home is move-in ready and absolutely stunning-truly the one you've been waiting for! (id:60365)
1551 Warland Road
Oakville, Ontario
Welcome to 1551 Warland Rd, a stunning custom-built bungaloft in the heart of highly sought-after South Oakville. Nestled just a 5-minute walk from Coronation Park and the serene shores of Lake Ontario, this exceptional residence offers over 5,700 square feet of meticulously finished living space, blending luxury, comfort, and modern convenience. Step inside to discover an inviting main floor where primary rooms exude elegance with coffered ceilings, expansive picture windows flooding the space with natural light, and rich hardwood flooring. The gourmet kitchen is a chefs dream, featuring top-of-the-line JennAir appliances, including dual dishwashers, a gas stove with a custom hoodfan, side-by-side fridge, built-in oven, and microwave. A butlers pantry and servery seamlessly connect the kitchen to the dining room, perfect for effortless entertaining. The bathrooms elevate luxury with quartz countertops, undermount sinks, sleek glass shower enclosures, and heated flooring for year-round comfort. The primary suite, conveniently located on the main level, offers a tranquil retreat with sophisticated finishes and ample space. Downstairs, the lower level impresses with a custom wet bar and wine room, ideal for hosting guests, alongside a dedicated exercise room for your wellness needs. Every detail has been thoughtfully designed to enhance your lifestyle. Step outside to the backyard oasis, where an outdoor patio steals the show with a custom pizza oven, built-in barbecue, and a covered area featuring a cozy fireplace perfect for al fresco dining or relaxing evenings under the stars. Located in one of Oakville's most desirable neighborhoods, this bungaloft combines timeless craftsmanship with modern amenities, all just steps from parks, lakefront trails, and the vibrant South Oakville community. (id:60365)
1 Orangeblossom Trail
Brampton, Ontario
Experience luxury and comfort in this beautifully designed 5-bedroom home, perfectly situated on a premium corner lot. The upper level features three full bathrooms, ensuring every bedroom enjoys direct or ensuite access to bedrooms. The bright, open-concept main floor boasts a modern kitchen with quartz countertops and stainless steel appliances, flowing seamlessly into spacious living and dining areas adorned with large windows and hardwood flooring throughout. Step outside to your expansive backyard, perfect for entertaining guests or hosting summer BBQS. Ideally located close to top-rated schools, parks, shopping centres, and public transit, this home offers both comfort and convenience. Tenant responsible for 70% of utilities. Basement not included (occupied by separate tenants responsible for 30% of utilities) (id:60365)
1079 Skyvalley Crescent
Oakville, Ontario
Welcome to 1079 Skyvalley Crescent ideally situated on a peaceful street surrounded by the natural beauty of 16 Mile Creek, scenic walking trails, Lyons Park, and just steps away from the iconic Glen Abbey Golf Club, host of the Canadian Open. This home makes an immediate impression with its mature, professional landscaping and ample parking, offering outstanding curb appeal. Step through the contemporary front entrance and be greeted by a striking interior featuring richly stained hardwood floors, a matching staircase, premium imported tiles, and a soaring two-story foyer that sets the tone for the rest of the home. At the heart of the home is a brand-new "Misani" kitchen, complete with high end professional appliances and custom millwork, a true showpiece and part of nearly $500,000 in recent high-end upgrades. Upstairs, a grand staircase leads to a spacious landing and an impressive primary suite with a walk-in closet and a luxurious, spa-like ensuite bathroom. Three additional generously sized bedrooms and two more fully renovated bathrooms showcase the home's commitment to quality and comfort. The finished lower level is an entertainers dream, featuring a custom bar, billiard area, rec/theatre room, full home gym, spa-inspired bathroom, and modern laundry facilities. Step outside to your own private backyard retreat complete with a full-sized Pioneer pool, cabana, multiple seating areas, fire pit, and secluded spa hot tub, making summer entertaining unforgettable. Additional recent upgrades include new triple-pane windows and custom doors throughout, an upgraded 200-amp electrical panel, modernized HVAC system, new garage doors with remote/ keypad access, and an extended driveway. A rare opportunity not to be missed! (id:60365)
17 Primo Road
Brampton, Ontario
4-Bedroom FREEHOLD Townhome with separate living, a separate family and formal dining room comes with Premium Finishes in Prime Northwest Brampton which offers nearly 2,000 sq. ft. of above-grade living space with a smart, fully functional layout that feels like a detached home. The main floor features 9-ft ceilings, good size modern kitchen which is complete with granite countertops, centre island, stainless steel appliances, stylish backsplash, and kitchen-dining with walk-out to a concrete backyard perfect for relaxing or entertaining. Upstairs, the large primary suite boasts a coffered ceiling, his & her closets, and a private 4-piece ensuite. Three additional generously sized bedrooms each offer big closets, ideal for a growing family. Additional Highlights include: hardwood floor, no carpet throughout, garage access, no sidewalk(extra parking), and a prime location just minutes from Mount Pleasant GO Station, schools, parks, walk-in distance to groceries, clinic, pharmacy and shopping. (id:60365)
3 Gander Crescent
Brampton, Ontario
The house is located in the Vales Of Castlemore, which is a very quiet, family-friendly, desirable neighborhood near top-rated schools, parks, transit, shopping, and a few minutes from major highways. It's a 5-bedroom+2 detached home. The primary suite has a walk-in closet and a4-piece ensuite. The home also features a fully self- sufficient unit with kitchen, bathroom, bedroom, and living space, separate entrance, and separate laundry. 2nd room can be used as storage or bedroom and Approx 6 total parking spots. (id:60365)
7159 Spyglass Crescent
Mississauga, Ontario
Welcome To This Beautifully Updated 3+1 Bedroom, 4-Washroom Detached Home Offering An Inviting Open-Concept Layout Ideal For Modern Living* The Main Floor Boasts A Stunning Chef-Inspired Kitchen With Quartz Countertops, Custom Range Hood, Stainless Steel Appliances, And A Center Island Perfect For Entertaining* The Living And Dining Areas Are Enhanced With Pot Lights, Stylish Flooring, And Elegant Finishes Throughout* The Spacious Primary Bedroom Features A Cozy Sitting Nook And Abundant Natural Light* A Fully Finished Basement Provides Additional Living Space, Ideal For A Recreation Room, Home Office, Or In-Law Suite* Step Outside To A Generous Backyard With A Patio And Gazebo, Perfect For Year-Round Enjoyment* Located Close To Top-Rated Schools, Scenic Parks, Public Transit, And Minutes To Highways 401/403/407* This Is A Home That Blends Comfort, Style, And Convenience! (id:60365)
617 - 335 Rathburn Road W
Mississauga, Ontario
Welcome To Beautiful Bright & Spacious 1 Bedroom Condo , Conveniently Located close to Square One Mall, GO Transit Terminal And Celebration Square, Starbucks, YMCA. Walking Distance To Sheridan College, Public Library, City Hall And Living Arts Centre. Near Major Hwys 403, 5 Minutes Drive Can Reach Variety Supermakets, Gas Stations , Golden Square Center and Restaurants. (id:60365)
39 Hurst Street
Halton Hills, Ontario
Welcome to this lovely detached house with a double car garage in the heart of family friendly Acton. Step inside to find a spacious layout featuring a separate family room and dining area, a spacious kitchen where you will get tons of natural light from the walkout backyard and a convenient powder room on the main floor. Upstairs, youll find a primary bedroom with walk-in closet and spa like ensuite, plus two more spacious bedrooms with their own closet + large windows and another full bathroom for everyones convenience. The finished basement is a great bonus whether you need a rec room, playroom, or extra space for guests. Enjoy morning coffee on the cozy front porch, or relax and entertain in the great size backyard with a beautiful deck. With schools, parks, Acton Arena, grocery stores, Tim Hortons, McDonalds, and public transit all nearby, this home offers comfort, space, and convenience in one great package! (id:60365)
5310 Shackleton Way
Mississauga, Ontario
Charming & Spacious Family Home in 'East Credit', minutes to Square One/403/401 and the extensive community of top schools, shopping and performances and with local park land nearby for family enjoyment. First time on the Market, this home shows pride of ownership. This 2- storey detached home, offered by the original owner, was a 4 Bedroom plan converted to a 3 bedroom w adjacent sitting area off the Principal bedroom that can be used as an office, reading nook, or can be easily converted back w/ one wall and entrance beside 3rd bedroom. The main floor boasts a warm and inviting family room with woodburning fireplace w marble surround. The generous separate living and dining room is great for entertaining, and a bright kitchen featuring granite countertops with a breakfast area that walks out to a beautifully landscaped garden with 113 ft deep lot -perfect for relaxing, entertaining, or enjoying your morning coffee. Immaculately cared for and move-in ready, while offering endless potential to make it your own. This is a rare opportunity to own a home in one of Mississauga's most convenient and family-friendly communities. Don't miss your chance to make this house your family's dream home! (id:60365)

