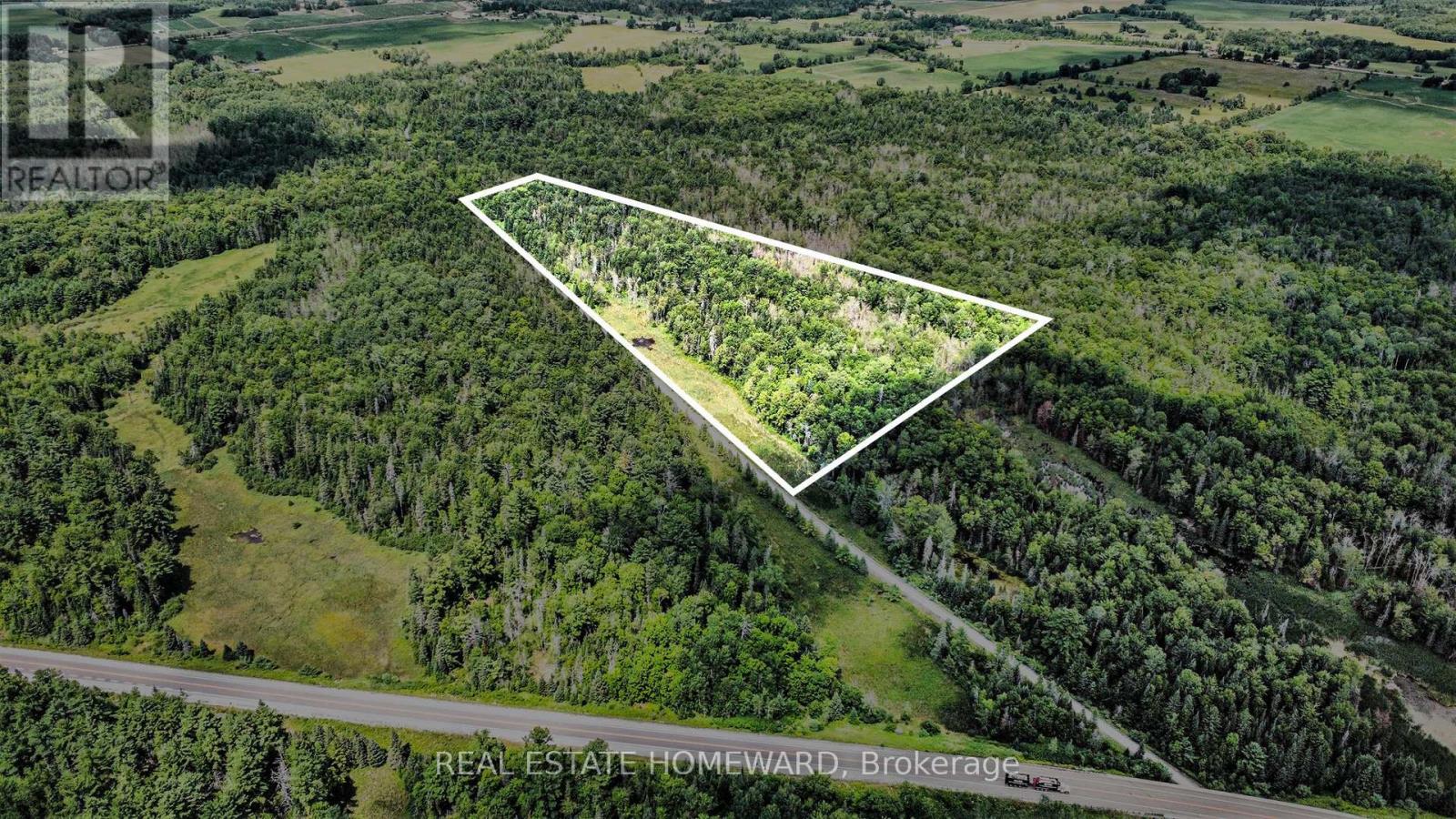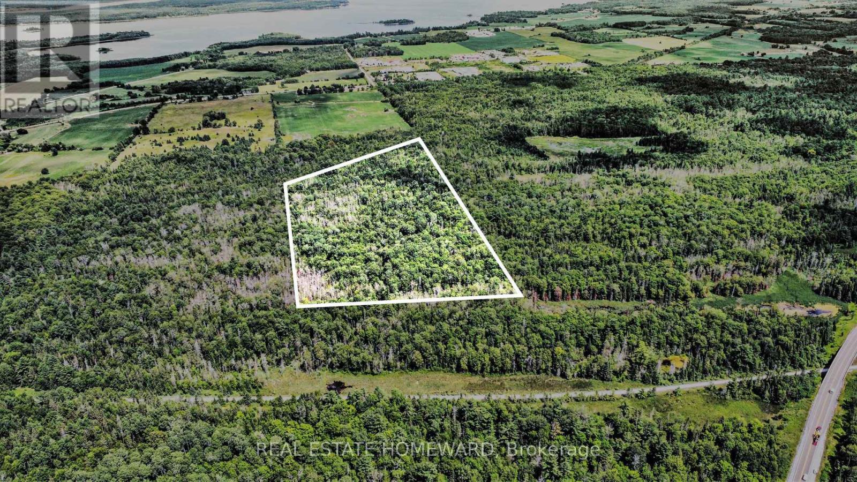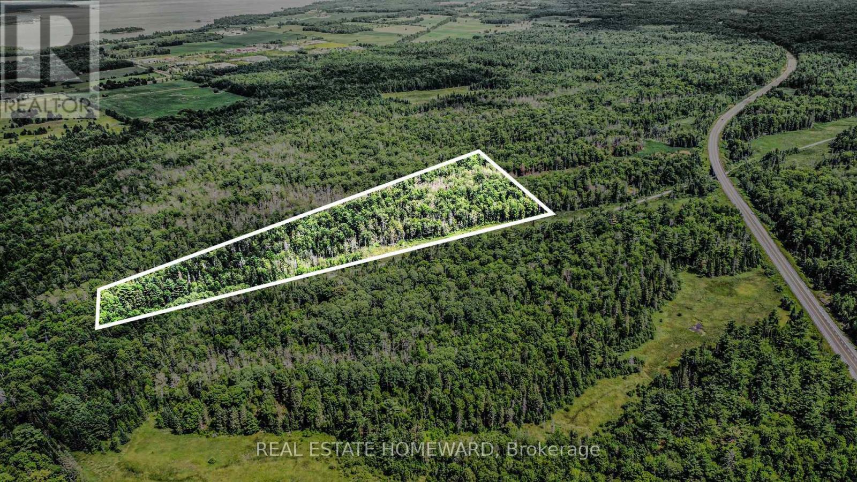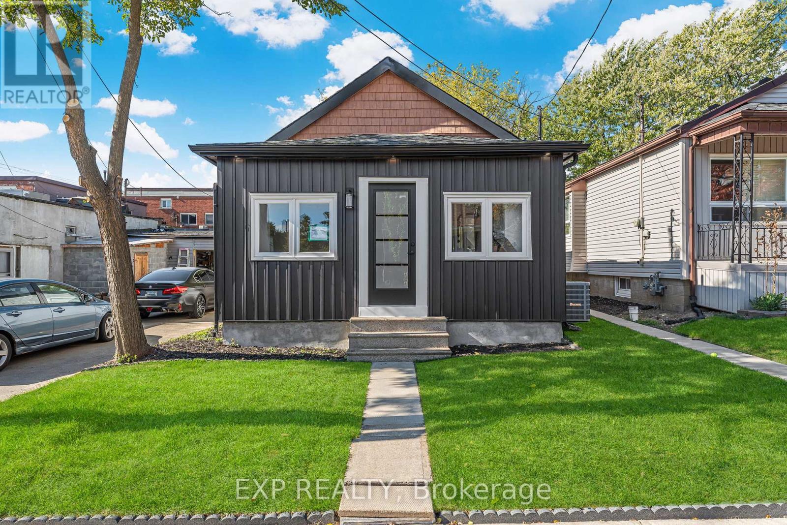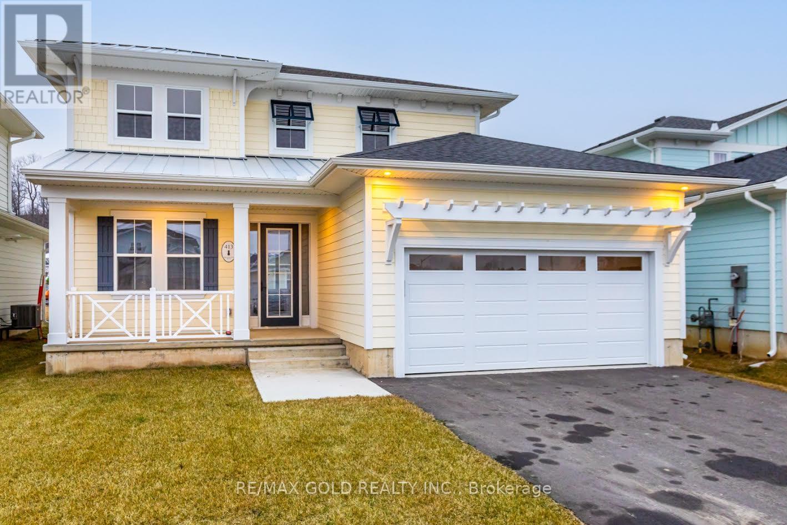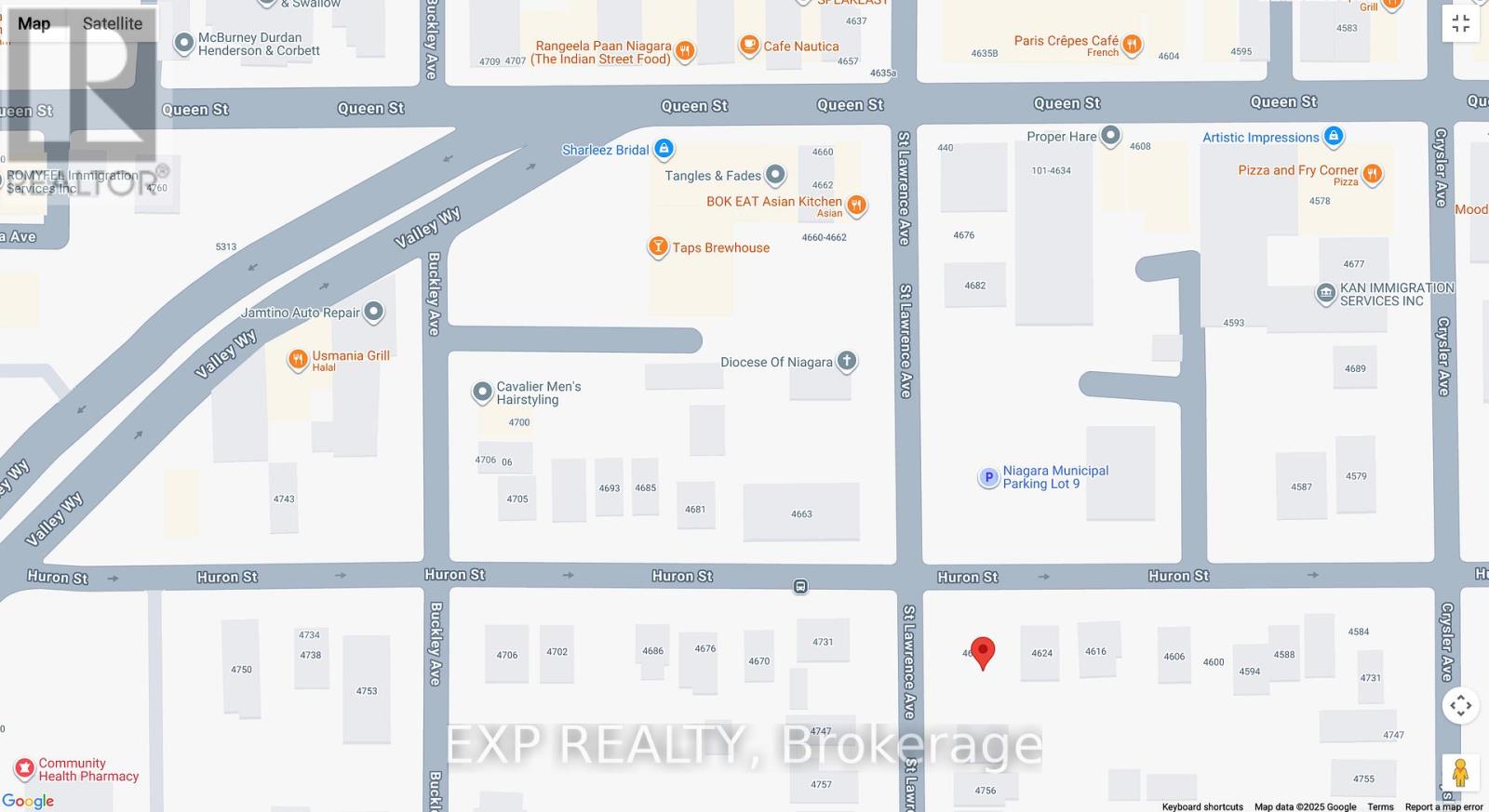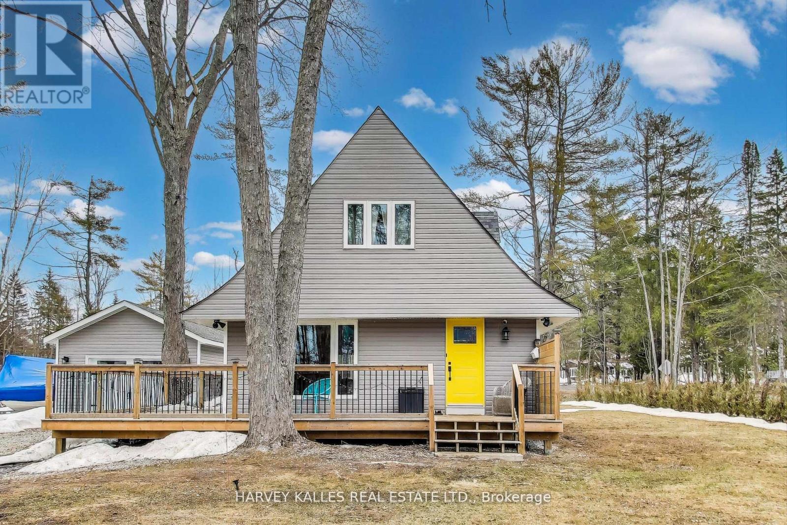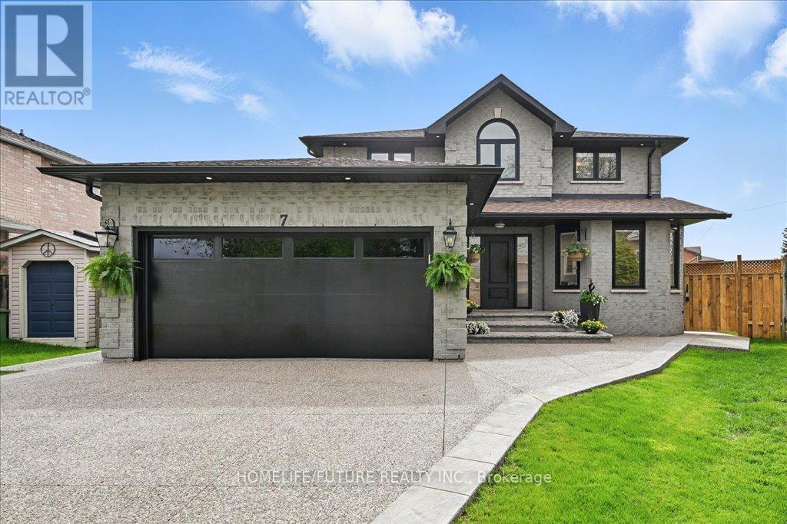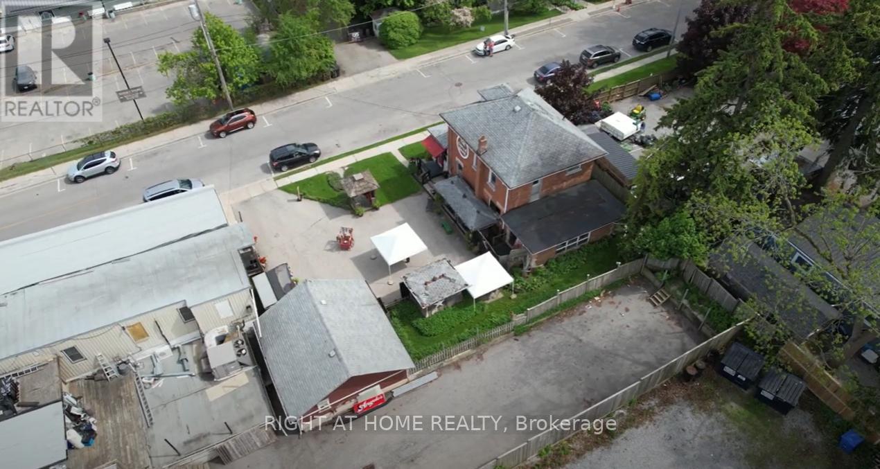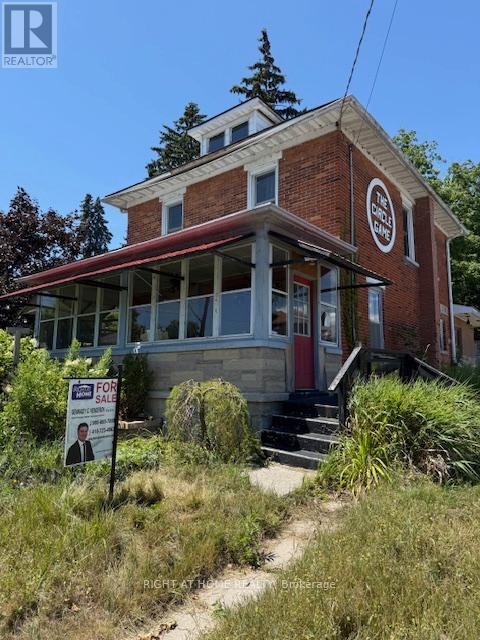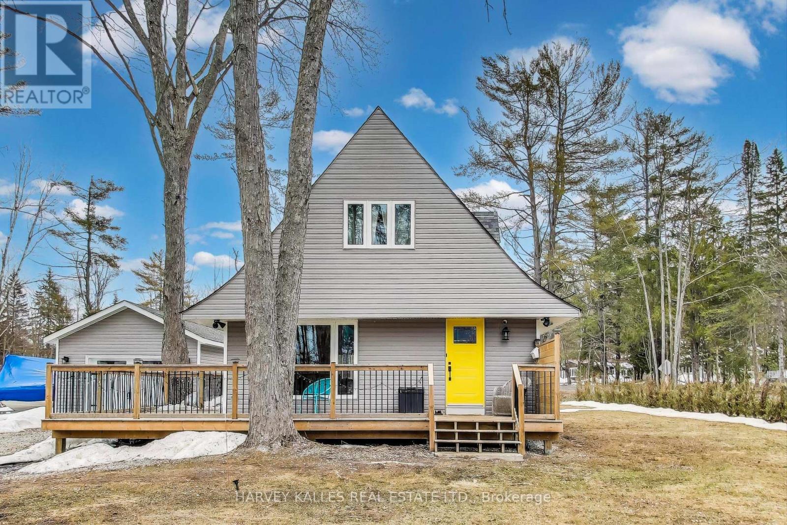57143.0052 Vacant Land
Whitewater Region, Ontario
Vacant Land in the Heart of Renfrew. Prime Opportunity Near Ottawa Discover a rare opportunity to own a beautiful parcel of vacant land in the sought-after Whitewater Region, just a short drive from Ottawa. Set amidst a peaceful, natural landscape, this expansive lot offers the perfect setting for building your dream home, cottage retreat, or future investment project. Enjoy the privacy and tranquility of rural living with convenient access to major amenities, schools, shopping, and year-round recreation. Surrounded by scenic forest and rolling countryside, this property is ideal for nature lovers, outdoor enthusiasts, and anyone seeking space to grow. Zoned RA. Whether you're planning to build now or hold for future development, this land holds incredible potential. Don't miss out on this unique opportunity to invest in one of Eastern Ontario's most desirable and fast-growing regions. 1 of 4 Parcels totaling approx. 100 acres (id:60365)
57143.0113 Vacant Land
Laurentian Valley, Ontario
Vacant Land in the Heart of Renfrew. Prime Opportunity Near Ottawa Discover a rare opportunity to own a beautiful parcel of vacant land in the sought-after Laurentian Valley, just a short drive from Ottawa. Set amidst a peaceful, natural landscape, this expansive lot offers the perfect setting for building your dream home, cottage retreat, or future investment project. Enjoy the privacy and tranquility of rural living with convenient access to major amenities, schools, shopping, and year-round recreation. Surrounded by scenic forest and rolling countryside, this property is ideal for nature lovers, outdoor enthusiasts, and anyone seeking space to grow. Zoned RA. Whether you're planning to build now or hold for future development, this land holds incredible potential. Don't miss out on this unique opportunity to invest in one of Eastern Ontario's most desirable and fast-growing regions. 1 of 4 parcels totaling approx. 100 acres. (id:60365)
57143.0030 Vacant Land
Laurentian Valley, Ontario
Vacant Land in the Heart of Renfrew. Prime Opportunity Near Ottawa Discover a rare opportunity to own a beautiful parcel of vacant land in the sought-after Laurentian Valley, just a short drive from Ottawa. Set amidst a peaceful, natural landscape, this expansive lot offers the perfect setting for building your dream home, cottage retreat, or future investment project. Enjoy the privacy and tranquility of rural living with convenient access to major amenities, schools, shopping, and year-round recreation. Surrounded by scenic forest and rolling countryside, this property is ideal for nature lovers, outdoor enthusiasts, and anyone seeking space to grow. Zoned RA. Whether you're planning to build now or hold for future development, this land holds incredible potential. Don't miss out on this unique opportunity to invest in one of Eastern Ontario's most desirable and fast-growing regions. 1 of 4 Parcels totaling approx. 100 acres (id:60365)
56 East 34th Street
Hamilton, Ontario
Welcome to 56 East 34th Street in Hamilton, a fully permitted, top-to-bottom renovation offering true turn-key living in one of the Mountain's most desirable neighbourhoods. This home has been completely gutted to the studs and rebuilt with all new mechanicals, including ESA-certified electrical, new plumbing, HVAC, ductwork, windows, siding, and a high-efficiency tankless water system. Inside, buyers will appreciate the modern finishes, wide-plank flooring, brand-new appliances, and a thoughtfully designed interior that blends style with everyday functionality. The property features an oversized backyard and access to permit street parking, ideal for young families or first-time buyers seeking space and convenience. Located just steps to Concession Street shops, restaurants, parks, schools, and Juravinski Hospital, this home offers exceptional lifestyle and long-term value. With thousands invested and every major component updated, this is a stress-free opportunity to move in and enjoy modern living in a mature, community-focused area. Street Permit parking available by the city of Hamilton. (id:60365)
27 Centre Street
Woodstock, Ontario
Woodstock's best TWO bedroom, TWO bathroom home is here and is within steps to everything. This quaint home will draw you in from the curb to see the inviting main floor living room ready to host cozy nights in. Plan to gather for dinners in the spacious dining room ready to make memories with family and friends. The kitchen has convenient access to the covered carport. Primary bedroom on the main floor features a closet organizer. The main floor also has the 2nd bedroom with loads of natural light. The 4-pc bath has everything you need, including a B/I shelf for storage in this main floor washroom, and the 2nd 2-pc bath is on the lower level. Basement can be a flexible space for a family room, home office, guest room, or the perfect toy room! The unfinished portion can be anything you envision!Discover the impressive over-sized lot with the spacious composite deck in the backyard. It is thoughtfully designed with a direct gas line for those great outdoor meals! The entire house has been freshly painted and is ready to welcome you to move in with ease. (id:60365)
413 Breakwater Boulevard
Central Elgin, Ontario
Immediately Available For Lease, The Sun Model is built on your ideal lot. It comprises 2,085square feet which includes 4 bedrooms, 2.5 baths and laundry on upper level. Main floor features flex room and large living space. Many upgrades in this home, including but not limited too, engineered hardwood flooring on both main and upper level. Natural Gas fire place, upgraded lighting fixtures and all appliances. Quartz countertops in the main living area as well as bathrooms of the home are just some of the many standard options included here. Kokomo Beach Club, a vibrant new community by the beaches of Port Stanley has coastal architecture like pastel exterior colour options and Bahama window shutters. The community also offers 12 acres of forest with hiking trail, pickleball courts, playground, and more. (id:60365)
4636 Huron Street
Niagara Falls, Ontario
Rare opportunity to build your custom dream home or investment project on a spacious lot in a prime Niagara Falls location! Situated at 4636 Huron St, Niagara Falls (L2E 2H5), this property is only a short distance to the downtown core, major attractions, restaurants, shopping, and essential amenities offering both convenience and strong future value.Zoned R2, the lot provides excellent development flexibility and can be easily converted to commercial or multi-residential use buyer to making it ideal for investors, builders, or anyone planning their early retirement investment strategy. Whether you envision a custom home, income-generating units, or a mixed-use concept, this property is full of potential.The surrounding neighbourhood is well-established and growing, with ample parking available on and next to the street, as well as abundant city parking nearby, making it suitable for a variety of future uses. All the utilities are there including sewer system. This piece of land is just waiting for the right buyer with vision and ambition to bring it to life. A truly exceptional opportunity in one of Niagara most promising areas! (id:60365)
1002 Chippawa Avenue
Gravenhurst, Ontario
An income-producing, turnkey opportunity just two houses from Muskoka Beach and steps from the iconic Taboo Resort & Golf Club. This fully remodelled A-frame house blends modern comfort with timeless charm - with over $300k invested in thoughtful renovations, high-end contemporary finishes and city-style comforts. Deeded right-of-way access allows for mooring just steps from the shallow shoreline of Lake Muskoka - offering the full cottage experience. Featuring 3 bedrooms, 2.5 baths, the home showcases a bright, open layout, heated Muskoka room, custom natural oak cabinetry with gas fireplace, and a spacious wraparound deck ideal for elevated entertaining and peaceful retreats. Nestled on a quiet, exclusive street in Gravenhurst, the property is just 2 hours from Toronto and minutes to the towns boutique shops, fine dining and year-round amenities. Offered fully furnished and move-in ready, with established rental income and property management already in place, this is a rare, hassle-free opportunity- perfect for investors or first-time cottage owners seeking both a stylish personal escape and passive income. Steps from the sand. Designed for income. Ready to enjoy. (id:60365)
7 Grandview Avenue
Hamilton, Ontario
Welcome To 7 Grandview Avenue, Stoney Creek! This Beautiful Home Sits On A Quiet Street In The Lake Shore Community, Backing Onto A Peaceful Reservoir With No Rear Neighbours-Just Stunning Water Views. Enjoy A Private, Landscaped Backyard With A Freshly Renovated Patio (2025). Inside, The Home Features A Bright Layout With High, Smooth Ceilings, Crown Moulding, Pot lights, And Separate Living, Dining, And Family Rooms. The Upgraded Kitchen Has Modern Finishes And Overlooks The Water. Freshly Painted In 2025, The Home Is Move-In Ready. Upstairs Has Three Large Bedrooms, Including A Primary Suite With Pond Views And A Walk-Incloset. The Finished Basement Adds A Big Rec Room, A Fourth Bedroom, And A Full Bath, Great For Guests Or In-Laws.With A Main Floor Laundry/Mudroom, Double Garage, Concrete Walkways, And Close To Parks, Trails, Schools, And Highways. This Turnkey Home Is Ready For You! (id:60365)
7 Clinton Street
Norfolk, Ontario
*This brick building is for SALE Under Power of Sale As is and Where is Basis*2Wr.+1,108SF footprint with 1,758SF of finished space* The property can be used for residential and/or commercial use*First floor for the business, second for owner residence*A great investment opportunity awaits you in this well kept brick century home/business located in downtown of Port Dover which is just a short walk to the sandy beach and all of Port Dover's downtown amenities, pier, Llyn Valley Trail, fishing and canoeing on Lynn river*The list of permitted uses is Attached* First floor can be used for business*Previously being used as a retail business*A partial lake view from second floor* (id:60365)
7 Clinton Street
Norfolk, Ontario
*This brick 3Br+2Wr house is for SALE Under Power of Sale As is and Where is Basis*1,108sq'footprint with 1,758sq' of finished space*A great investment opportunity awaits you in thiswell kept brick century home/business located in downtown of Port Dover which is just a shortwalk to the sandy beach and all of Port Dover's downtown amenities, pier, Llyn Valley Trail,fishing and canoeing on Lynn river*The list of permitted uses is Attached* First floor can beused for business*Previously being used as a retail business*A partial lake view from second floor* (id:60365)
1002 Chippawa Avenue
Gravenhurst, Ontario
An income-producing, turnkey opportunity just two houses from Muskoka Beach and steps from the iconic Taboo Resort & Golf Club. This fully remodelled A-frame house blends modern comfort with timeless charm - with over $300k invested in thoughtful renovations, high-end contemporary finishes and city-style comforts. Deeded right-of-way access allows for mooring just steps from the shallow shoreline of Lake Muskoka - offering the full cottage experience, without the waterfront taxes. Featuring 3 bedrooms, 2.5 baths, the home showcases a bright, open layout, heated Muskoka room, custom natural oak cabinetry with gas fireplace, and a spacious wraparound deck ideal for elevated entertaining and peaceful retreats. Nestled on a quiet, exclusive street in Gravenhurst, the property is just 2 hours from Toronto and minutes to the towns boutique shops, fine dining and year-round amenities. Offered fully furnished and move-in ready, with established rental income and property management already in place, this is a rare, hassle-free opportunity- perfect for investors or first-time cottage owners seeking both a stylish personal escape and passive income. Steps from the sand. Designed for income. Ready to enjoy. (id:60365)

