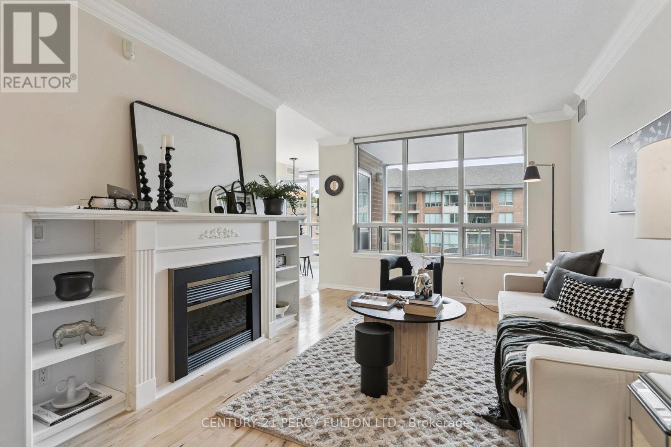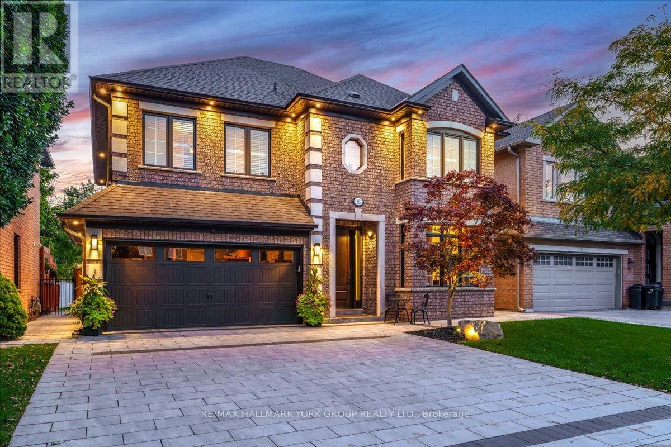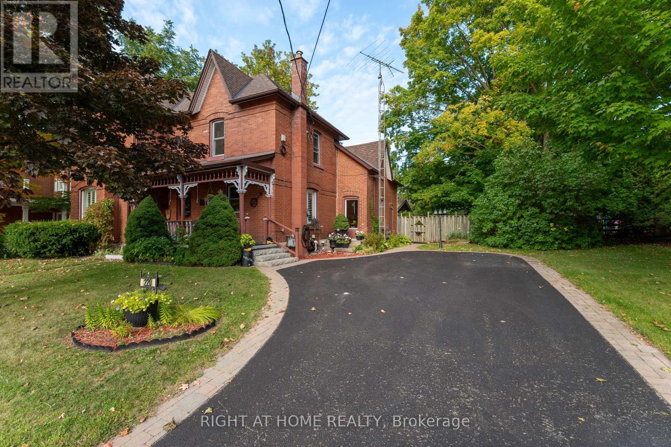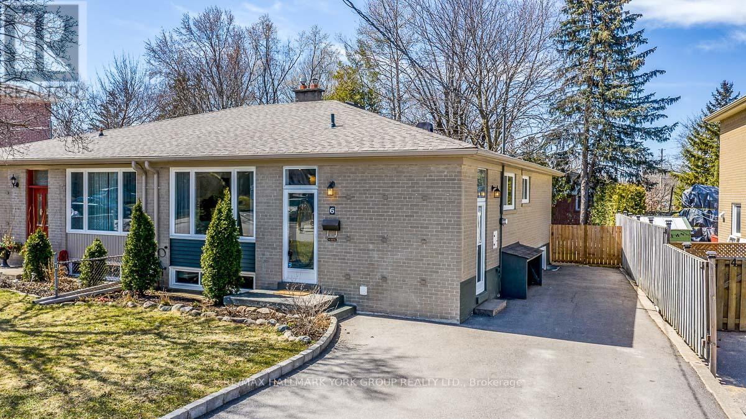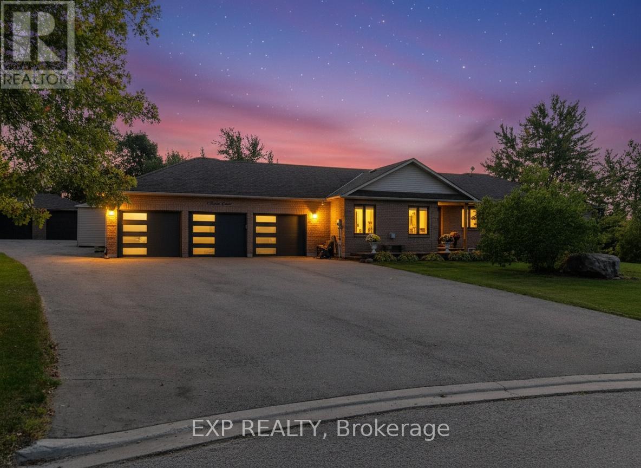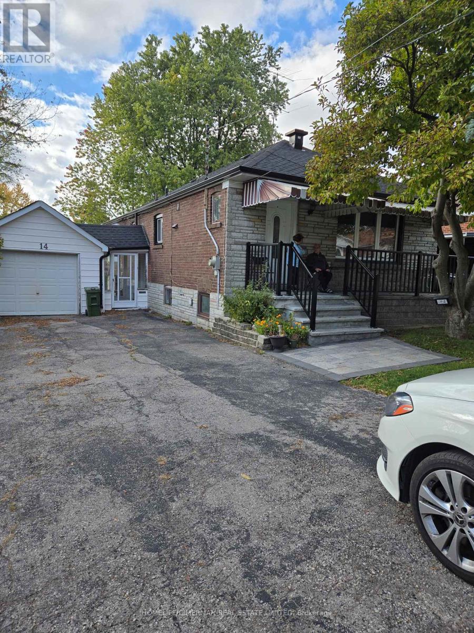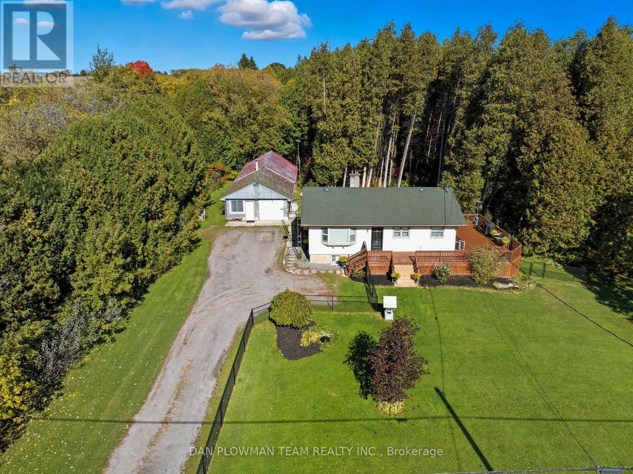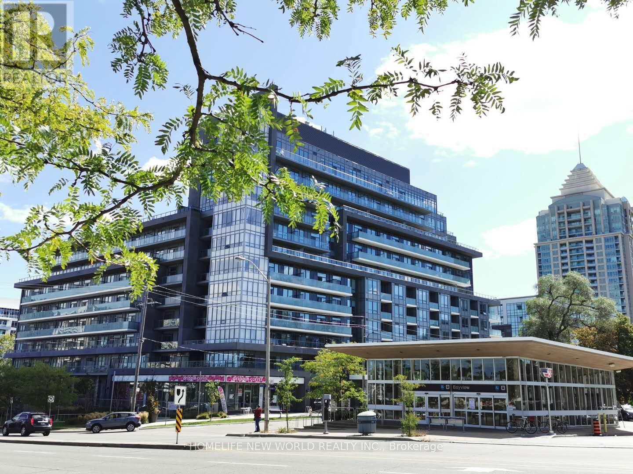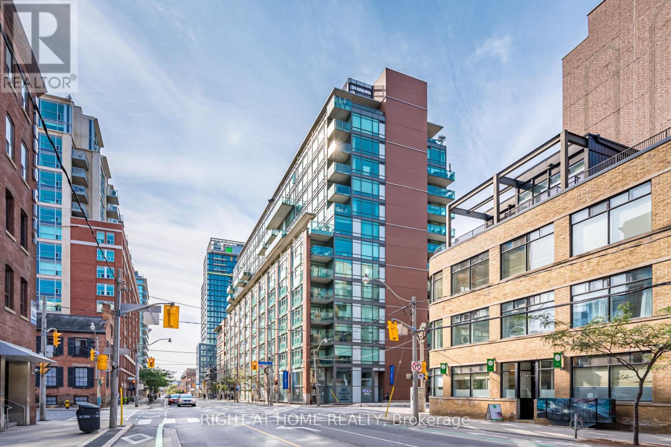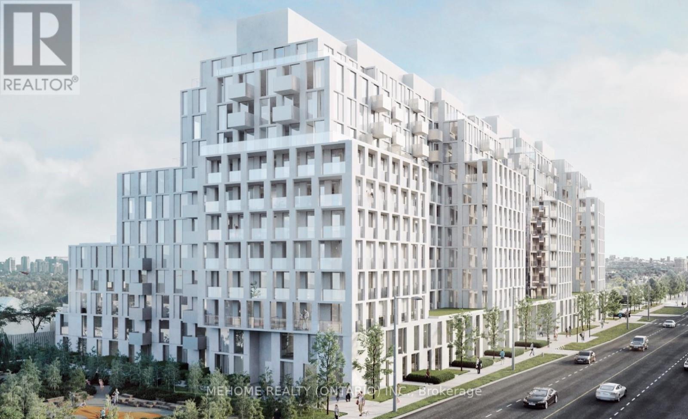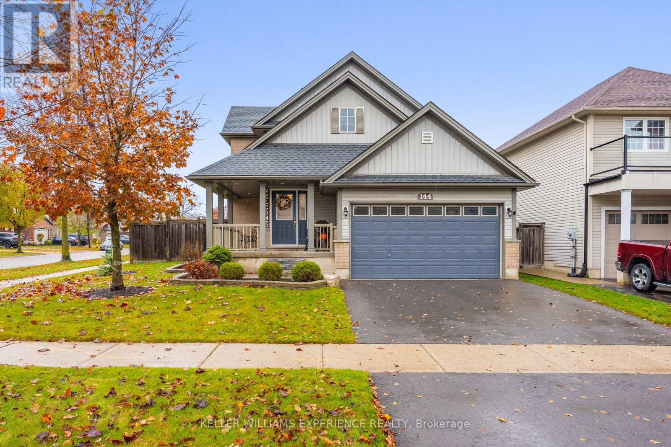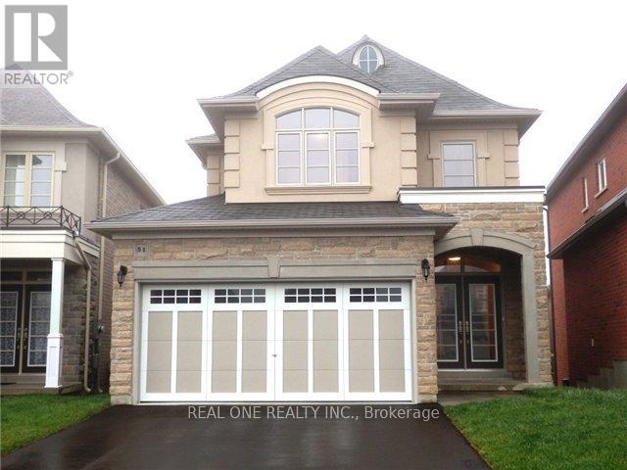309 - 55 The Boardwalk Way
Markham, Ontario
Welcome to Swan Lake Village, one of Markham's most sought-after master-planned, gated adult lifestyle communities, designed for those who value comfort, connection, and carefree living. This beautifully maintained two-bedroom, two-bathroom suite offers over 1,100 sq ft of well-laid-out space, perfect for empty nesters, seniors, or active adults who want to enjoy the next chapter without compromise. It comes with TWO parking spots equipped with EV charging, and a sizable locker. Inside, you'll find elegant touches throughout crown moulding, a cozy electric fireplace, and bright, open spaces that make every corner feel like home. The kitchen, nestled between both bedrooms, features a sun-filled breakfast area surrounded by windows, making an ideal spot for morning coffee or reading the paper. The spacious dining area easily accommodates six, while the living room invites you to relax in comfort and style. The primary bedroom boasts a large walk-in closet and a private 4-piece ensuite, while the second bedroom offers versatility perfect for guests, a home office, or hobby space. Life in Swan Lake Village means more than just a home; residents enjoy exclusive access to four clubhouses and an array of amenities, including an indoor saltwater pool, sauna, gym, billiards room, tennis courts, outdoor pools, party rooms and lounges, a private library, and more. Steps away, Swan Lake Park offers 1.8 km of scenic walking trails and tranquil lake views, while Markham's Health Network nearby provides convenient access to physiotherapists, optometrists, pharmacists, and health and wellness professionals. With Markham Stouffville Hospital being minutes away. With 24-hour gatehouse security and maintenance-free living, you can relax knowing everything you need is right here. Whether you're helping your loved ones find the right community or planning for your own downsizing journey, Swan Lake Village offers the perfect balance of independence, connection, and care. (id:60365)
16 Woodland Trail Court
Vaughan, Ontario
Wow! Absolutely Stunning Executive Fully Renovated Home in Prestigious Islington Woods. Welcome to this executive masterpiece, ideally located on a premium lot in one of Vaughan's most coveted neighborhood's. Offering over 3,700 sq ft of luxurious living space, including a professionally finished basement with a second kitchen, this exceptional home is the perfect blend of elegance, comfort, and convenience. Step inside to discover 4 spacious bedrooms, grand principal rooms, and high-end finishes throughout. The heart of the home is a chefs kitchen featuring granite countertops, stainless steel appliances, and custom cabinetry ideal for everyday living and effortless entertaining. The backyard is nothing short of a private resort-style retreat, featuring: Fully landscaped grounds In-ground saltwater pool Full outdoor kitchen Exterior Cabana perfect for lounging, hosting, or relaxing in the shade. The finished basement offers incredible flexibility with a second full kitchen, making it ideal for multi-generational living, guest accommodations, or an ultimate entertainment space. There's room for a home gym, theatre, or playroom the possibilities are endless. Located in a prime Vaughan location, enjoy unbeatable proximity to: Top-ranked schools Scenic parks & trails Al Palladini Rec Centre, Longos, Farmers Market, & Pierre Berton Library Vaughan Mills Shopping Centre Cortellucci Vaughan Hospital Easy access to Hwy 400, 407 & 427.This is the one you've been waiting for a rare offering that truly has it all. Dont miss your chance to call this incredible property home! (id:60365)
220 Barrie Street
Essa, Ontario
Welcome to this charming century home, where soaring 9-foot ceilings and timeless character greet you at every turn. From unique brick floors and one-of-a-kind tin ceilings to classic wooden mouldings, this home radiates warmth, history, and personality. The kitchen exudes old-world charm, featuring custom wood-detailed ceilings, craftsman wooden cupboards, and an abundance of natural light. Just off the kitchen, the inviting dining room offers heated floors, a perfect setting for family meals and cozy gatherings. The bright and welcoming living room showcases hardwood floors and elegant California shutters, creating a space that's both stylish and comfortable. Also on the main floor is a spacious 4-piece bathroom, complete with heated floors, a shower, and a luxurious bubble tub. A convenient laundry room with direct access to the backyard oasis, ideal for both relaxation and entertaining. Upstairs, let your imagination soar. The spacious primary bedroom features a private 2-piece ensuite and an oversized attached den ideal as a home office, or walk-in closet. Two additional well-sized bedrooms complete this level. Step outside into the true showpiece of the property, an expansive backyard oasis. Enjoy a beautifully designed courtyard, tranquil water feature, mature gardens, and towering trees. There is even a trail that leads directly to the Thornton Community Centre. For the hobbyist or outdoor enthusiast, a massive 24' x 20' workshop offers endless possibilities to store your toys and tools, or transform it into your dream studio or creative retreat. Located just minutes from local amenities and a short drive to Barrie, this home blends rural charm with modern convenience. And don't forget you're only a short walk from the beloved local ice cream parlour! Recent updates include: Main House Roof (2025/2022), House, Workshop Roof (2022), Hot Water Tank (Owned, 2023), Painted Workshop (2025), Gas Furnace (2021) (id:60365)
Lower - 6 Davis Road
Aurora, Ontario
Attention, Attention!: Rental Hunters! Enjoy the separate entrance to lovely 2 bedroom, 1 bathroom lower unit in convenient location near Yonge Street and Murray Drive. Large living/dining area. Parking for 2 cars. Use of side yard only. Shared laundry facilities. Please submit all credit checks and employment letters with offer to lease. No pets, no smoking. Tenant is responsible for 50% of costs of utilities including electricity, gas and water/sewage of whole house. (id:60365)
8 Pardo Court
Scugog, Ontario
Welcome To This Exceptional Custom-Built Bungalow In The Charming Community Of Seagrave, Just Minutes To Port Perry. Set On Over An Acre Of Private Property On A Quiet, Family-Friendly Court, This Home Offers The Perfect Blend Of Comfort, Quality, And Design. Featuring A Well-Thought-Out Floor Plan. The Main Level Includes Three Spacious Bedrooms Plus An Office, A Sunken Living Room With Vaulted Ceilings And Three Stylishly Updated Bathrooms. The Kitchen Showcases Stone Counters, Stainless Steel Appliances, And A Walkout To The Back Deck- Ideal For Family Living And Entertaining. Enjoy The Convenience Of Main-Floor Laundry And Direct Access To The Spacious Garage. In The Walk-Out Basement, You Will Find A Fully-Equipped In-Law Suite With Recently Updated Paint & Flooring. Two Additional Bedrooms, A Full Kitchen, An Updated Bathroom With A Huge Shower And Separate Laundry - Perfect For Extended Or Multi-Generational Living. Outside, Enjoy A Beautifully Landscaped Lot With A 12 X 24 Pool, A Large Paved Driveway, And Ample Parking Leading To A Four-Car Attached Garage With 240 Amp Plugs For Electric Vehicles. There's Also An Impressive 26 X 30 Detached Heated Garage/Workshop - Ideal For Hobbyists, Storage, Or All Your Toys. With Just Under 4,000 Sq. Ft. Of Total Living Space, This Property Provides Room For Everyone To Spread Out And Enjoy The Country Lifestyle Without Sacrificing Proximity To Town Amenities. (id:60365)
Basement - 14 Rensburg Drive
Toronto, Ontario
Discover your ideal living space in this beautifully renovated bungalow, set on a spacious and tranquil lot. This freshly painted lower-level apartment offers harmonious blend of modern comfort and convenience. The bright kitchen features a ceramic backsplash and updated finishes, while the renovated bathroom showcases elegant fixtures and clean design. Ceramic flooring throughout ensures easy maintenance and a polished aesthetic. This self-contained basement studio apartment provides privacy while maintaining a welcoming sense of community. Situated in a quiet, friendly neighbourhood just minutes from the subway, the home offers a perfect of serenity and accessibility. Ideal for a long-term tenant seeking stability and comfort, this inviting apartment promises a peaceful living experience in a well-cared-for environment. Shared laundry facilities might be available once per week. Don't miss the opportunity to make this modern and conveniently located space your new home. (id:60365)
2804 Concession 6 Road
Clarington, Ontario
Escape To Country Living On 1.26 Acres With This Charming 3+1 Bedroom, 2-Bath Bungalow Featuring A Detached Heated Garage And Plenty Of Room To Live, Work, And Play. The Bright Main Floor Features A Welcoming Living Room With A Large Bay Window And Laminate Flooring, A Convenient Powder Room, And An Eat-In Kitchen With Porcelain Tile Flooring And Views Of The Expansive Property. The Primary Bedroom Offers A Walkout To The Deck, While Two Additional Bedrooms And A 4-Piece Bathroom Complete The Main Level. The Finished Basement With A Separate Entrance Is Ideal For Extended Family Living, Featuring Luxury Vinyl Plank Flooring, A Spacious Recreation Room With Pot Lights, A Fourth Bedroom With Window And Closet, And A Large Laundry Room With Generous Storage. Outside, Enjoy Multiple Outdoor Living Areas Including Fenced Space Off The Decks - Perfect For Pets Or Children - Plus A Peaceful Trail That Leads Over A Bridge To A Cozy Fire Pit Area. The Garage Has Been Thoughtfully Upgraded With Heat, Offering Additional Finished Space For A Workshop, Home Gym, Or Hobby Area. A Unique Bonus Is The Shed With Its Own Fireplace For All-Season Enjoyment. With Ample Parking And Numerous Updates And Improvements Throughout, This Property Provides The Perfect Blend Of Privacy, Comfort, And Versatility - All Just A Short Drive To Nearby Amenities. (id:60365)
510 - 7 Kenaston Gardens
Toronto, Ontario
Welcome to Lotus Condominiums A Prime Location In The Heart Of Bayview Village! Stunning One Bedroom + Den W/Sliding Door (Can Be Used As 2nd Bdrm ). Featuring 9 Ft Ceiling, A Spacious Open-Concept Living And Dining Area W/O To Balcony, Unobstructed West-Facing Views And An Abundance Of Natural Light. Hardwood Flooring Throu-Out. Modern Kitchen With Stainless Steel Appliances And Granite Counters, Practical Designed Two Bathrooms W/Dual-Access Bathtub Adds A Touch Of Convenience. Steps Away From Bayview Subway Station/Ttc, YMCA Community Centre, Bayview Village Mall, Restaurants, Groceries, Banks and Schools; Just A Few Minutes To Hwy 401&404; Enjoy Building Amenities Including 24Hrs Concierge, Gym, Party Room, Roof Top Terrace W/Bbq & Much More. One Parking Included. (id:60365)
726 - 333 Adelaide Street E
Toronto, Ontario
Urban Living At The Mozo. This Bright, Sunny, Large 1 Bedroom South Facing Unit Features: Functional Open Concept Floorplan, 9 Ft Exposed Concrete Ceiling, Floor To Ceiling Windows. The Kitchen Offers Plenty Of Cupboard Space, Stainless Steel Appliances With A Dining Area. The Large Bedroom Features A Walk In Closet. The Bathroom Has Been Newly Renovated With The Laundry Area Located Next To The Bathroom. Located In Toronto's Most Popular Areas - The St. Lawrence Market. Enjoy Strolling To Markets ,Cafes, With Public Transit At Your Door step. The Unit Has Been Freshly Painted, Professionally Cleaned - Ready For You To Move In. (id:60365)
709 - 500 Wilson Avenue
Toronto, Ontario
Discover this brand-new 1-bedroom + den, 1-bathroom suite in the highly anticipated Nordic Condos, perfectly located steps from Wilson Subway Station and minutes to Yorkdale Mall, Hwy 401, and Allen Rd. This thoughtfully designed home features a bright, functional layout with a spacious den ideal for a home office or flex space. Enjoy modern finishes throughout, full-sized stainless steel appliances, wide-plank flooring, and custom cabinetry with soft-close doors. Residents enjoy exceptional amenities, including a 24-hour concierge, fitness studio with yoga room, co-working lounge, outdoor BBQ terrace, children play area, pet wash station, and beautifully landscaped green spaces. Live at the pinnacle of comfort and connectivity in a vibrant, community-oriented neighbourhood close to parks, restaurants, shops, and transit. Welcome home to Nordic Condos! (id:60365)
144 Silk Drive
Shelburne, Ontario
Welcome to this beautifully maintained Metz-built home, perfectly situated in the heart of Shelburne. Boasting 3 spacious bedrooms, 4 bathrooms, Large kitchen equipped with custom cabinets, granite counter tops & breakfast bar is ideal for any occasion. This residence combines modern functionality with thoughtful touches throughout.The main floor is free of carpet, creating a sleek, easy-to-maintain living space, while the fully heated garage adds convenience year-round. Entertain with ease thanks to the natural gas BBQ hookup, or enjoy peace of mind knowing key updates have been taken care of: new asphalt driveway (2023), water softener (2025), and roof shingles replaced in (2021).The finished basement features a subfloor under laminate, ensuring warmth & durability. Families will appreciate the proximity to schools, daycares, and shopping, making daily life effortless.This home is a rare find in Shelburne, offering comfort, quality, and convenience all in one package. Don't miss the opportunity to make it yours! (id:60365)
51 Hazelton Avenue
Hamilton, Ontario
Whole House For Rent. Detached, Bright And Spacious. 4 Bedrooms, 2.5 Baths And 2 Car Garage. Located At The Best Area In Hamilton - West Mountain. Close To All Amenities: Parks, Shopping Malls, Schools, Restaurants, Bus Stations & The Linc... $$$ Spent On Upgrades, Great Layout With Open Concept Family & Dining Rooms. Lots Of Pot Lights. Kitchen With Breakfast Bar & Bar Lights, Breakfast Area Walk Out To Deck, Large Primary Bedroom, Fenced Backyard. Absolute Move-In Condition. (id:60365)

